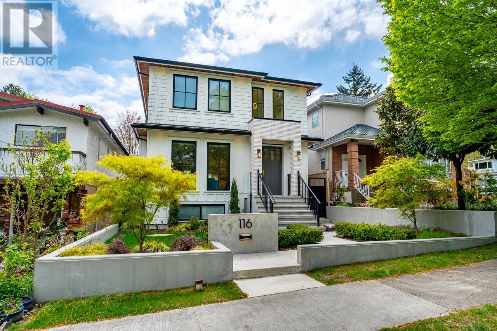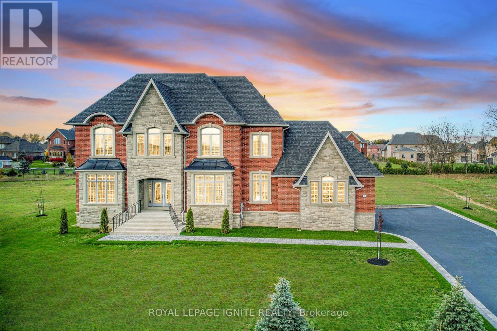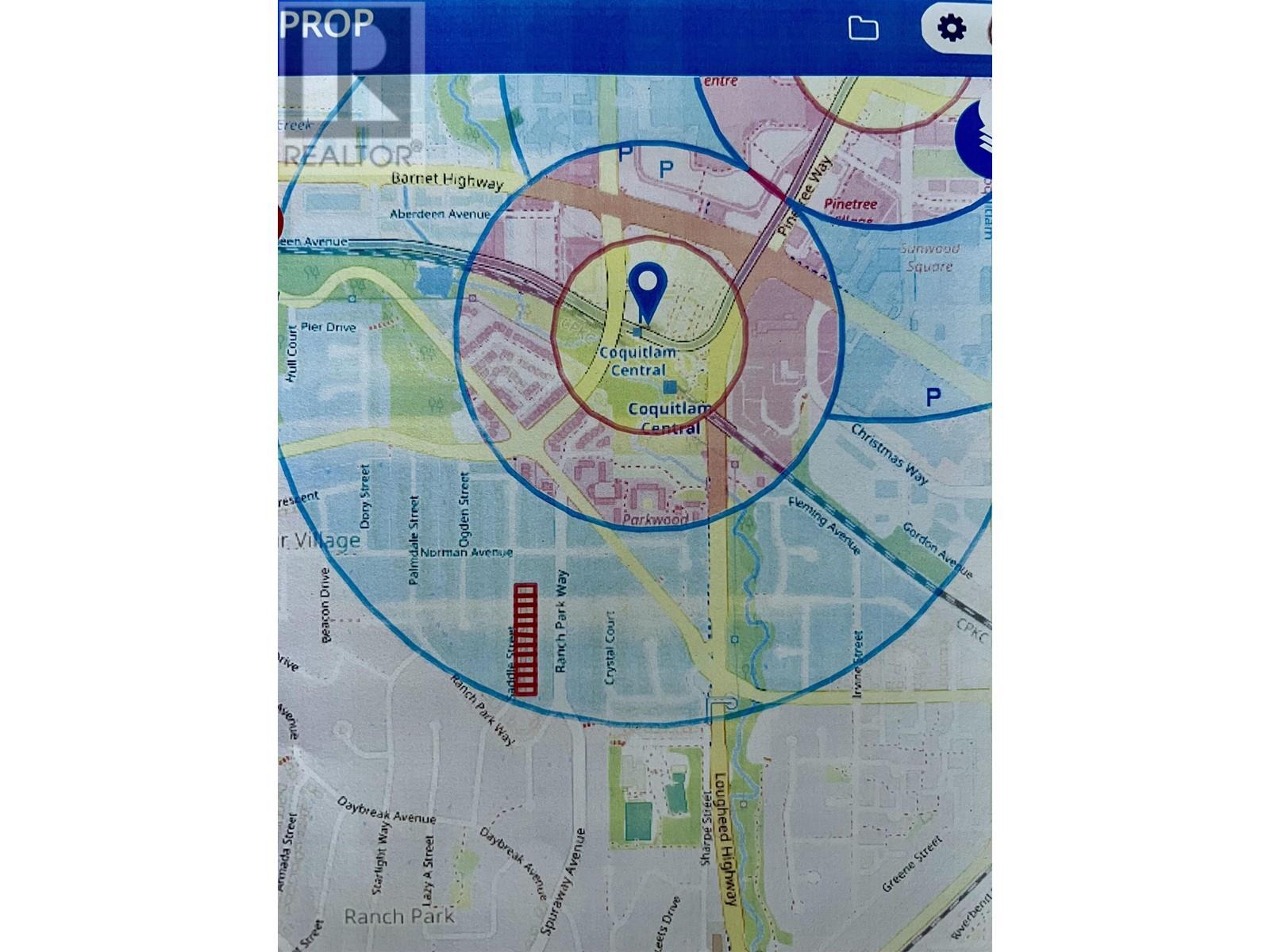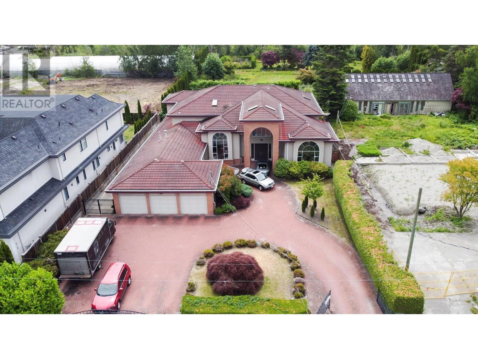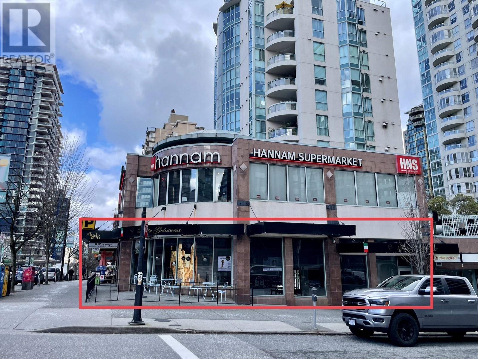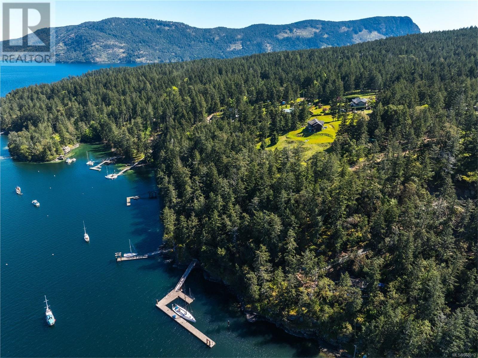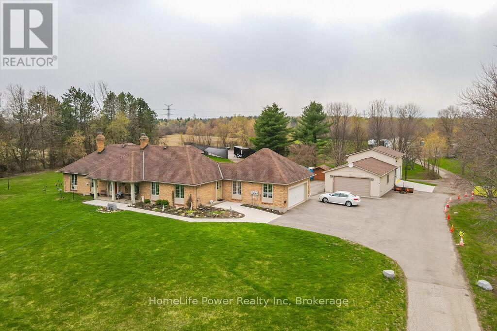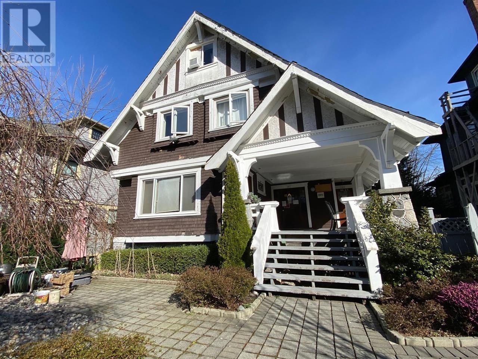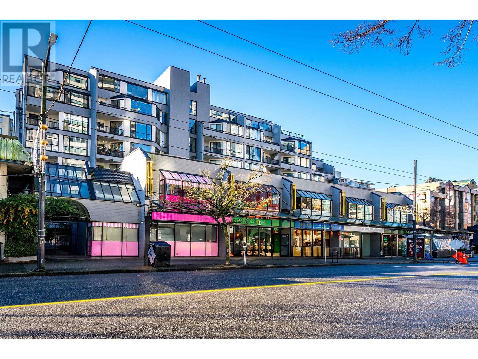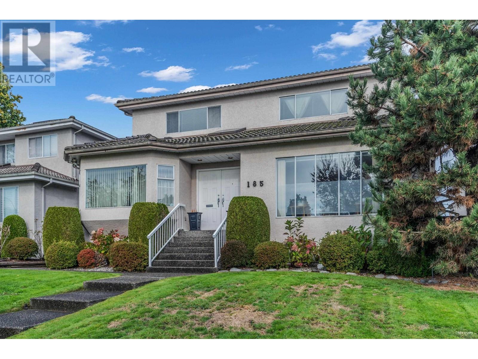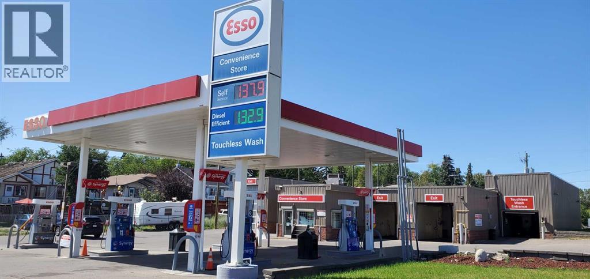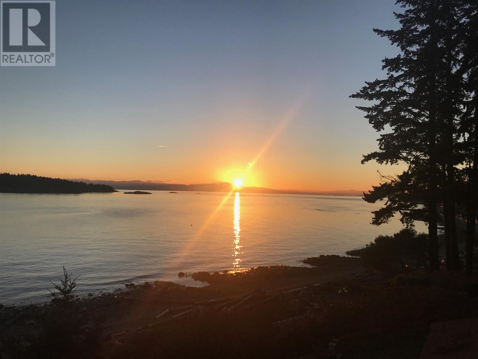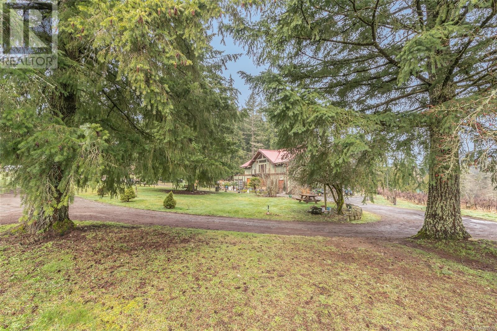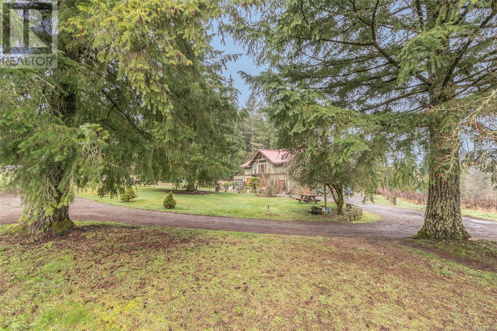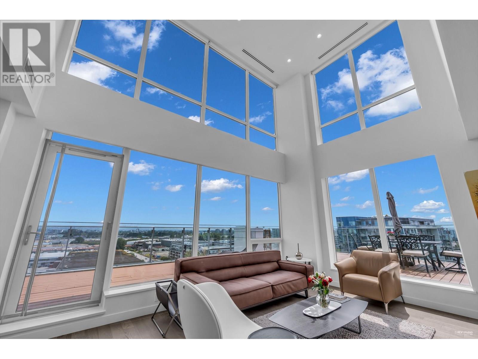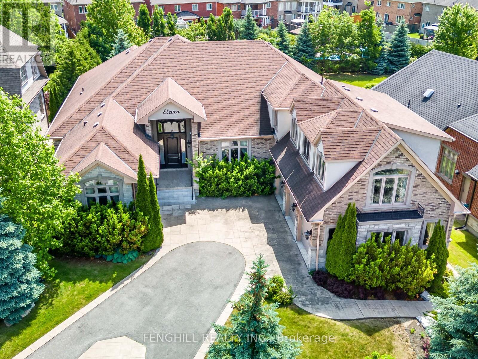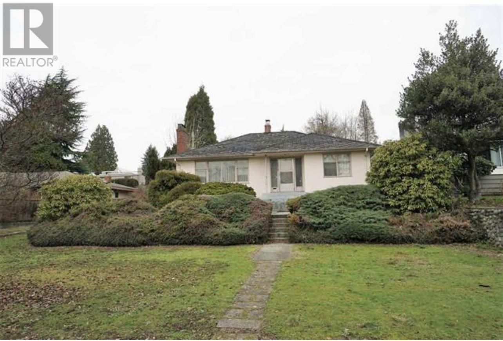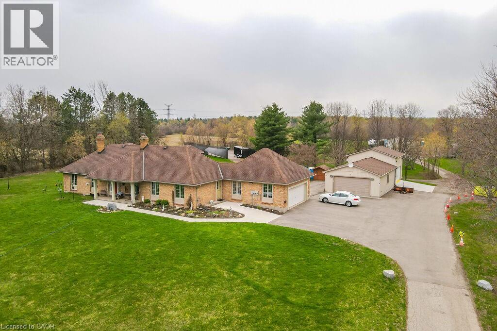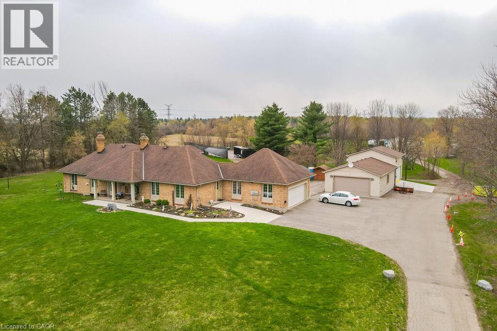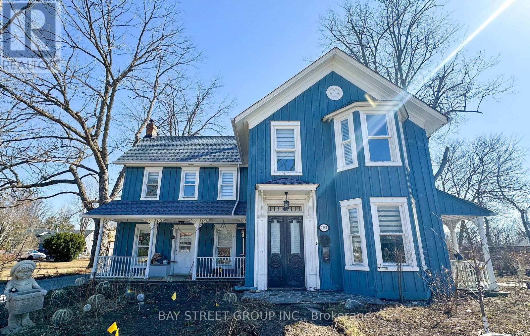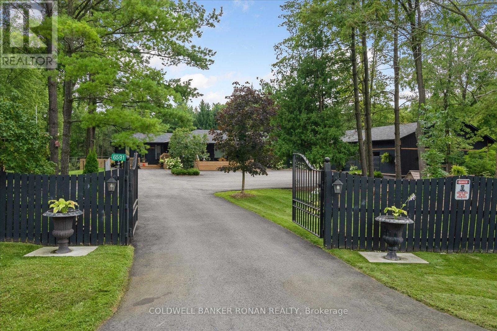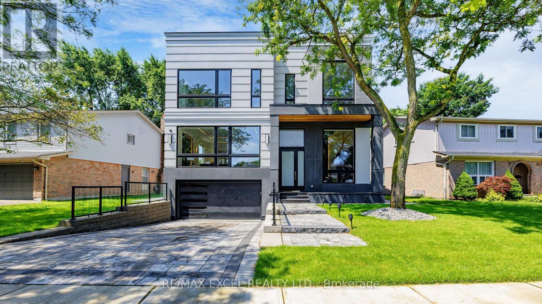116 E 39th Avenue
Vancouver, British Columbia
Stunning Modern Farmhouse, an absolute dream - located in the very sought after Main St Area - steps to EVERYTHING Main has to offer. Meticulously built by reputable builder - MV Homes. Open Main Floor with an oversized chef´s kitchen inc breakfast nook, formal LR/DR accented by custom millwork with an abundance of storage, eclipse doors lead out to a large partially covered deck and a private back yard oasis with irrigation. Upstairs has 3 large bedrooms including stunning primary with walk-in closet, private deck and spa like ensuite bathroom. Basement has a great rec room with wet bar, full bath and a hidden door to a flex/office/bedroom. A legal 1 bedroom suite with access from the main house. Newer build, only 3 years young - no GST!. https://youtu.be/_Zq7uuajw5U (id:60626)
Royal Pacific Realty (Kingsway) Ltd.
23 Spruceview Place
Whitchurch-Stouffville, Ontario
Welcome to this stunning European-inspired estate, boasting nearly 8,000 sq ft of refined luxury living space in prestigious Ballantrae. Crafted with timeless brick and stone by a renowned Italian builder, this custom masterpiece stands apart with its extraordinary attention to detail and authentic European craftsmanship offering a level of quality rarely seen in the area. Inside, you'll find 6 spacious bedrooms and 6 elegant bathrooms, along with a 5-car epoxy finished garage and parking for 15 vehicles. The soaring 20 ft foyer makes a grand first impression, complemented by 10 ft ceilings on the main floor and 9 ft on the second. The chef's kitchen is a true showpiece, outfitted with premium, top-of-the-line appliances designed for both function and flair. Step outside to the covered porch and take in the peaceful views of the beautifully landscaped grounds. The fully finished lower level features a bedroom, media room, play area, and fitness space ideal for both relaxation and recreation. Ideally located just minutes from Hwy 404 and Ballantrae Golf Club. (id:60626)
Royal LePage Ignite Realty
965 Saddle Street
Coquitlam, British Columbia
Land Assembly Opportunity within 400-800 meters from the Coquitlam Central Skytrain station. (7 min walk) TOA minimum 3 FAR As is where is. Contact the listing agent for more information. (id:60626)
Royal LePage Sterling Realty
11660 Blundell Road
Richmond, British Columbia
Rare opportunity to own your private COUNTRY CLUB on a 66,036' lot-just 6 minutes' drive to City Centre! This solid 7,477' custom-built home is in original, livable condition and ready for your renovation vision or to build your DREAM ESTATE. Grand 20' foyer with spiral staircase, double height living room, and a lofty office make a dramatic first impression. All 8 bedrooms include private or semi-ensuite baths. A recreation room with sauna and full bath. Enjoy a park-like backyard ideal for garden lovers and outdoor entertainings. This street block is evolving into a 'Street of Dreams' with luxury estates rising-offering a resort-like lifestyle close to top schools, shopping's and parks. (id:60626)
Multiple Realty Ltd.
1301 Robson Street
Vancouver, British Columbia
Seize the opportunity to acquire an esteemed ground corner retail strata unit nestled at the intersection of the iconic Robson Street and Jervis Street. This prime corner unit enjoys unparalleled visibility and foot traffic in the bustling heart of Vancouver. Currently leased to the celebrated and award-winning Bella Gelateria, a renowned name in the culinary world, this property boasts the stability of a long-term lease agreement with an established tenant, adding a touch of prestige to the investment. With a stellar reputation, the combination of this exceptional location and a proven tenant make this property an unparalleled investment opportunity, showcasing the perfect blend of prime location, visibility, and a reputable occupant. (id:60626)
Homeland Realty
6748 Stoney Hill Rd
Duncan, British Columbia
Looking for a boater's retreat? Or a group of friends looking for a dock for their yachts? Here is an exceptional waterfront land offering in beautiful Maple Bay. In the heart of the best protected boating waters in the world, Maple Bay enjoys an authentic seaside environment. This acreage is part of a bare land strata with excellent road access, & easy access back to Bird's Eye Cove, 2 marinas, and the Yacht Club. A Seaplane right to your dock is an option. The commercial grade concrete dock is unlike any private moorage we have seen, accomodating up to 125'! The natural building site is perched high above the ocean with breathtaking views. A tear down home currently exists on the site, but would need to be removed to make way for your vision. (id:60626)
Newport Realty Ltd.
Sea To Sky Premier Properties
4290 Victoria Road S
Puslinch, Ontario
Discover the epitome of country living on 74 pristine acres, boasting an exquisite home and ample income potential. Crafted from enduring brick with 4438 sqft of living space this residence features 5 beds, 5 bath, a spacious eat-in kitchen, inviting living and dining areas, and a sunroom graced by a wood-burning fireplace. The finished basement offers flexibility w/ an in-law suite. Nestled on 6 acres of prime land, total 26 acres suitable for farming while the rest is adorned with picturesque foliage and trails. Enjoy a host of modern conveniences including separate entrances, central air, skylights, a state-of-the-art water treatment system, and an automated entry gate. A newly constructed heated and air-conditioned 23 X 63 hobby shop, equipped w/ a separate hydro meter, offers endless possibilities. Additionally, a 30X80 barn, divided into three storage units complete with hydro, heat, and an air compressor, along with an enclosed asphalt storage yard, formerly a tennis court, provide ample storage options. Located mere minutes from the thriving commercial and industrial hub of Puslinch & HWY 401, this property offers the perfect blend of tranquility and convenience. (id:60626)
Homelife Power Realty Inc
387 W 13th Avenue
Vancouver, British Columbia
Beautiful house located in a great area. Completed renovated and restored in 2010. 4 legal suites! 6 kitchens, 13 bedrooms plus 3 dens used as additional 3 bedrooms; 11 full baths. 4 car carport plus extra parking stalls from back lane. Air conditioning in some areas. Steps to Skytrain, City Hall, Downtown, VGH, Broadway shopping. Big opportunity for higher density redevelopment (12 storeys). Hold it for high rental income or combine 2 more lands (345 & 335 also for sale) for development. Don't miss it! (id:60626)
Exp Realty
1284 Robson Street
Vancouver, British Columbia
PRIME LOCATION in Downtown Vancouver, one of the most famous and prestigious shopping districts in Canada. The strategic location ensures a steady stream of shoppers and tourists from all over the world. Good exposure with high ceiling frontage, ground level approx. 1066 s.f. and loft 626 s.f. with the visibility and accessibility on a major street.This property is a prime opportunity for business to succeed. Don't miss the chance to own a property in the heart of downtown Vancouver. Investor alert! The BEST investment property opportunity, a chance to own all seven retail stores in Robson Garden complex. This property can be purchased with 1274/1280/1282/1284/1286/1290/1296 Robson Street as one package. (id:60626)
Regent Park Fairchild Realty Inc.
185 W 45th Avenue
Vancouver, British Columbia
INVESTOR ALERT! 5-bedroom, 4.5-bathroom home situated on a 46.5 x 122.9 ft lot (5,675 sqft). Conveniently located in Vancouver's prime Oakridge area, this home is within walking distance of the Canada Line's Oakridge 41st Avenue Station, Langara College, and Queen Elizabeth Park. Your opportunity to build a new home or an incredible holding property. Showing by appointment, please DO NOT disturb tenant. (id:60626)
Vanhaus Gruppe Realty Inc.
2404 68 Avenue Se
Calgary, Alberta
Inside Calgary. Only 10 minutes from Downtown in Calgary. Located at the busy traffic road. Gas station + convenience store + Carwash (Touchless + RV + Wand wash 3). A lot of potential. Very easy operation and short business time. (id:60626)
Cir Realty
2923 Fern Drive
Port Moody, British Columbia
Welcome to this exceptional 3.73-acre estate, nestled on one of the finest streets the Anmore has to offer! Boasting 4500 square feet of living space, this serene residence features open concept living with the kitchen, dining and living room w/vaulted 15" ceilings. Hardwood + tile floors throughout the home. Primary bedroom on the main floor with huge ensuite bath compete with soaker tub and walk in closet. A large bright family room with wet bar below. Southern facing deck off the kitchen for entertaining and leads out to garden. Equipped air conditioning/heat pump, hot water on demand and 4 fireplace. This home is the ultimate retreat, combining elegance, functionality and a peaceful setting. School Catchment: Anmore Elementary, Eagle Mountain Middle, Heritage Woods Secondary (id:60626)
RE/MAX Masters Realty
6437 Sunshine Coast Highway
Sechelt, British Columbia
Discover jaw-dropping vistas and panoramic 180-degree ocean views facing directly toward the splendid Trail Islands; this property presents the most magnificent sunsets! A short & gentle path to the ocean leads to a wonderful space for entertaining on the beach. The 5 bedroom, 4 bath home complete with an in-law suite is great for large families, caretaker, and entertainers! Featuring two kitchens, ample living space, floor to ceiling windows, 2 primary bedrooms (both with ensuites), and three guest rooms. The home boasts 2 fireplaces, a great floorplan with several decks and patio spaces. The main floor kitchen features an oversized island great for entertaining. Foreign buyers welcome. (id:60626)
Sotheby's International Realty Canada
2300 East Wellington Rd
Nanaimo, British Columbia
Presenting, for the first time ever, the offering of the Millstone Estate Winery property and business for sale. Located just 10 minutes from Departure Bay, this spectacular property offers the complete estate winery lifestyle with the potential to be a thriving agritourism business. The 12.75 acres have a beautiful character home, a spacious winery building set up for events, an established six acre vineyard with full irrigation, a sizeable pond, and all business assets and winery equipment if desired. The 2,500 square foot estate home was substantially renovated in 2004 and has two bedrooms, one ensuite bathroom, and a walk-in closet on the main floor. The walk -out basement has a two bedroom, two bathroom suite as well as additional storage. The home features 12 foot ceilings on the main level with a wrap -around covered veranda deck with spectacular views overlooking the vineyard and surrounding nature. For finishes, the estate house features marble countertops, high -end appliances, and elements of original Fir hardwood floors in some rooms. The home is currently a work -in -progress, but has the potential to be spectacular with a little bit of love. The 5,400 square foot post -and -beam winery building includes a tasting bar, lounge, wine production area/warehouse, event space, and a wood -fire pizza kitchen currently under construction. The six acre vineyard is planted with mature Pinot Noir, Pinot Gris, Ortega, Merlot, and Gewurztraminer vines. Winery production equipment, business assets, assignment of licenses, and inventory can be included. The spectacular estate winery is located in an equal parts scenic and convenient area. Bordered on the north by the Millstone River, the property has exceptional serenity with its riparian surroundings, yet is only a short distance from Nanaimo Proper. As this property is an operating business, we respectfully ask that you do not discuss the sale with any staff or visit without scheduling a showing. (id:60626)
Sotheby's International Realty Canada
2300 East Wellington Rd
Nanaimo, British Columbia
Presenting, for the first time ever, the offering of the Millstone Estate Winery property and business for sale. Located just 10 minutes from Departure Bay, this spectacular property offers the complete estate winery lifestyle with the potential to be a thriving agritourism business. The 12.75 acres have a beautiful character home, a spacious winery building set up for events, an established six acre vineyard with full irrigation, a sizeable pond, and all business assets and winery equipment if desired. The 2,500 square foot estate home was substantially renovated in 2004 and has two bedrooms, one ensuite bathroom, and a walk-in closet on the main floor. The walk-out basement has a two bedroom, two bathroom suite as well as additional storage. The home features 12 foot ceilings on the main level with a wrap-around covered veranda deck with spectacular views overlooking the vineyard and surrounding nature. For finishes, the estate house features marble countertops, high-end appliances, and elements of original Fir hardwood floors in some rooms. The home is currently a work-in-progress, but has the potential to be spectacular with a little bit of love. The 5,400 square footpost-and-beam winery building includes a tasting bar, lounge, wine production area/warehouse, event space, and a wood-fire pizza kitchen currently under construction. The six acre vineyard is planted with mature Pinot Noir, Pinot Gris, Ortega, Merlot, and Gewurztraminer vines. Winery production equipment, business assets, assignment of licenses, and inventory can be included. The spectacular estate winery is located in an equal parts scenic and convenient area. Bordered on the north by the Millstone River, the property has exceptional serenity with its riparian surroundings, yet is only a short distance from Nanaimo Proper. As this property is an operating business, we respectfully ask that you do not discuss the sale with any staff or visit without scheduling a showing (id:60626)
Sotheby's International Realty Canada
1204 6855 Pearson Way
Richmond, British Columbia
Experience elevated living in this stunning two-level penthouse at Hollybridge at River Green, a prestigious development by ASPAC. This spacious residence features 3 beds, 3 elegant bathrooms, a dedicated wok kitchen, and an expansive wraparound balcony with sweeping views. The home is finished with premium touches including engineered hardwood flooring, custom cabinetry, and top-of-the-line Miele appliances. Smart home integration, built-in speakers, and automated blinds offer modern convenience and comfort. Residents enjoy access to resort-style amenities such as an indoor pool, hot tub, sauna, fully equipped gym, games lounge, and multimedia room. Ideally located just moments from the Oval, waterfront trails, dining, entertainment, + T&T. 3 parking 2 lockers. Sat 2-4pm Aug 2 Openhouse (id:60626)
Royal Pacific Realty Corp.
170 Ward Avenue
East Gwillimbury, Ontario
Luxurious Custom-Built Bungalow W/ Over 9,000 Sqft of Expensive Living Space on a Private, Nearly 1 Acre Lot Backing Onto a Forest* Experience refined country living just minutes from the city * Nestled on a Private, Tree-lined Lot, this home showcases Impeccable Craftsmanship & High-end Finishes Throughout** Features include: Open-concept layout with Soaring 12-ft smooth ceilings on the main floor & 9-ft ceilings on the lower level * Dramatic two-Storey Great Rm & elegant waffle ceiling in the Dining Area* 4+1 Spacious Bedrooms, Each with its Own Ensuite * Main Flr office With B/I Selves & Luxurious Powder Room* Bright, Open Lower level with a large recreation area, Huge Wet Bar, and Roughed-in theatre room In the Lower Level* 2 Sets of High Efficiency Furnace For & Two Sets of Laundry Added Convenience, Unbeatable Location: Walking Distance to Parks, 5 minutes to Hwy 404, 9 minutes to the new Costco, 7 minutes to the GO Train station, 4 minutes to a local sports complex, 6 minutes to a nearby Golf club,10 minutes to Shopping plaza. A rare opportunity to enjoy the tranquility of nature with all the conveniences of urban living just minutes away. (id:60626)
Real One Realty Inc.
11 Macleod Estate Court
Richmond Hill, Ontario
Premium Cul-De-Sac Quiet Street Of Richmond Hill. Historic Macleod Estate Farmstead & Philips Lake! This Architecturally Stunning Estate Offers Approx 4,205 Sqft Above Ground , Blending Timeless Elegance With Modern Sophistication Of The Finest Quality Craftsmanship! Gorgeous Mahogany Front Entrance, 14 ft High Grand Foyer, The Main Level Features 10 ft Ceilings ! State-Of-The-Art Gourmet Kitchen, Appointed With Top-Tier Appliances, Exquisite Custom Cabinetry and Luxurious Countertops, Walk-Out To Covered Patio. Elaborate Stone And Woodwork Throughout. Built In Speakers. Marvelous Coved Ceiling in Master Room with Fireplace. Finished 9 ft Walk Out Basement Providing Lovely Retreat. Professional Landscaping with Grown Trees , Fully Integrated Irrigation System. This One-Of-A-Kind Home Offers A Perfect Blend Of Country Charm & Modern Convenience, All Within Minutes Of Top Amenities: Shopping, Restaurants, Public and Private Schools, Parks , Golf Country Clubs. (id:60626)
Fenghill Realty Inc.
1315 W 58th Avenue
Vancouver, British Columbia
Hold or build! 66x125' 8,250 square ft lot south facing property with views in the quiet neighborhood. Prime South Granville area! 5 bedroom with 2 bath, fully finished basement. Newer roof. Double garage. Lots of high end multi-million dollar homes in the area & more are coming soon. Excellent investment property to hold or build your dream home. Convenient location, easy access to YVR Airport, downtown & Oakridge Shopping Centre. School catchment: David Lloyd George Elementary & Sir Winston Churchill Secondary. (id:60626)
Royal Pacific Realty Corp.
4290 Victoria Road S
Puslinch, Ontario
Discover the epitome of country living on 74 pristine acres, boasting an exquisite home and ample income potential. Crafted from enduring brick with 4438 sqft of living space this residence features 5 beds, 5 bath, a spacious eat-in kitchen, inviting living and dining areas, and a sunroom graced by a wood-burning fireplace. The finished basement offers flexibility w/ an in-law suite. Nestled on 6 acres of prime land, total 26 acres suitable for farming while the rest is adorned with picturesque foliage and trails. Enjoy a host of modern conveniences including separate entrances, central air, skylights, a state-of-the-art water treatment system, and an automated entry gate. A newly constructed heated and air-conditioned 23 X 63 hobby shop, equipped w/ a separate hydro meter, offers endless possibilities. Additionally, a 30X80 barn, divided into three storage units complete with hydro, heat, and an air compressor, along with an enclosed asphalt storage yard, formerly a tennis court, provide ample storage options. Located mere minutes from the thriving commercial and industrial hub of Puslinch & HWY 401, this property offers the perfect blend of tranquility and convenience. (id:60626)
Homelife Power Realty Inc.
4290 Victoria Road S
Puslinch, Ontario
Discover the epitome of country living on 74 pristine acres, boasting an exquisite home and ample income potential. Crafted from enduring brick with 4438 sqft of living space this residence features 5 beds, 5 bath, a spacious eat-in kitchen, inviting living and dining areas, and a sunroom graced by a wood-burning fireplace. The finished basement offers flexibility w/ an in-law suite. Nestled on 6 acres of prime land, total 26 acres suitable for farming while the rest is adorned with picturesque foliage and trails. Enjoy a host of modern conveniences including separate entrances, central air, skylights, a state-of-the-art water treatment system, and an automated entry gate. A newly constructed heated and air-conditioned 23 X 63 hobby shop, equipped w/ a separate hydro meter, offers endless possibilities. Additionally, a 30X80 barn, divided into three storage units complete with hydro, heat, and an air compressor, along with an enclosed asphalt storage yard, formerly a tennis court, provide ample storage options. Located mere minutes from the thriving commercial and industrial hub of Puslinch & HWY 401, this property offers the perfect blend of tranquility and convenience. (id:60626)
Homelife Power Realty Inc.
109 Main Unionville Street
Markham, Ontario
Heritage Treasure In Historic Unionville (Circa 1880) Designated Heritage Property Set On A Premium 100' X 341' Irregular Ravine Lot, Beautifully Renovated To Combine 19th-Century Charm With Modern Comfort. Four Entrances On The Main Floor Provide Unique Flow And Versatility, Crown Molding, 2 Fireplaces, and Expansive Windows. Main Floor Offers 3 Rooms Can Serve As Bedrooms/Offices/Family Room, 2 Washrooms Designed For Elderly and Accessibility. Spacious Living And Dining Rooms, And A Large Modern Kitchen, Cathedral Ceiling, Stunning Floor-to-Ceiling Stone Fireplace. Second Floor Primary Suite Offers A 4-Piece Ensuite And Walk-In Closet. Second Floor Also Offers 3 Additional Bedrooms and Second Full Washroom. Detached 3-Car Garage, Inground Pool, Ample Parking With EV Charger. Just Steps To Unionville Main Street, Toogood Pond, Charming Boutiques, Banks, Dining, And Top-Ranked Schools. (id:60626)
Bay Street Group Inc.
6591 6th Line
New Tecumseth, Ontario
This custom-built Bungaloft sits on a rare 650' wide lot that is lit up and manicured like no other 7 acres of usable land. Originally a model home - designed and built by Castellano Construction this property will not be mimicked. Selling fully furnished, just the way you see it. 5+1 bedrooms, 6 bath, electric blinds, gym, rock wall, large office, hidden cigar lounge, 200k in custom millwork and many more upgrades. 4 car tandem garage, workshop, tons of parking. Perfect for running a home business. Large dog run with heated dog house, basketball half court, hot tub, outdoor bathrooms. 1 large fenced in garden + 1 - 3/4 acre garden, fruit trees + winding Creek Meandering Around The Perimeter. Last year this property brought in a six-figure income hosting private events and from cabin/treehouse rentals. Situated 8 minutes from King and 45 minutes from Toronto. The perfect blend of modern and country, bringing lifestyle and investments together. DO NOT MISS OUT! + Opportunity to purchase 25 acres next door. Heated floors, engineered hardwood, alarm system + cameras, Sonos speakers, 2sheds, 3 coops, cabin + treehouse, pizza oven. (id:60626)
Coldwell Banker Ronan Realty
22 Sanderson Crescent
Richmond Hill, Ontario
Luxurious Custom-Built Home in Prestigious North Richvale, approximately 5,000 sft of total living space, 5 spacious bedrooms, 7 luxurious bathrooms, and a contemporary office. .Key Features:Custom Kitchen with a quartz waterfall island, perfect for both cooking and entertaining.Finished Basement complete with a gym and wet bar, ideal for relaxation or hosting guests.Two Laundry Rooms (one on the second floor and one in the basement) for convenience and efficiency.High-End Upgrades throughout, ensuring top-tier finishes and attention to detail.Spacious Main Floor Layout with 11' ceilings, creating an open and airy feel. Enjoy cozy evenings by the gas fireplace in the living room or the steam fireplace in the family room.Master Bedroom features soaring 12' ceilings and heated floors in the ensuite bathroom for ultimate comfort.Heating Floors in both the basement and the master ensuite, offering warmth and luxury.Snow Melt System for the front driveway and porch area, ensuring convenience during winter months.Dual Systems with 2 furnaces and 2 A/C units, providing efficient climate control throughout the year. Elevator for seamless access to all levels of the home, offering convenience and accessibility. This home is truly a masterpiece, combining style, luxury, and modern conveniences in an unparalleled location. (id:60626)
RE/MAX Eternity Realty

