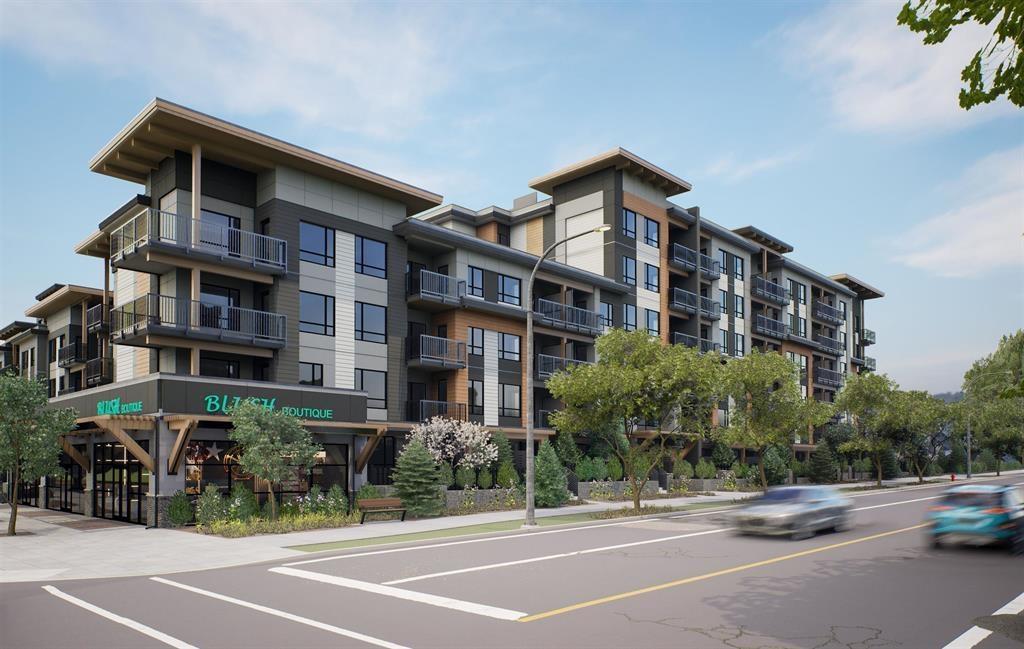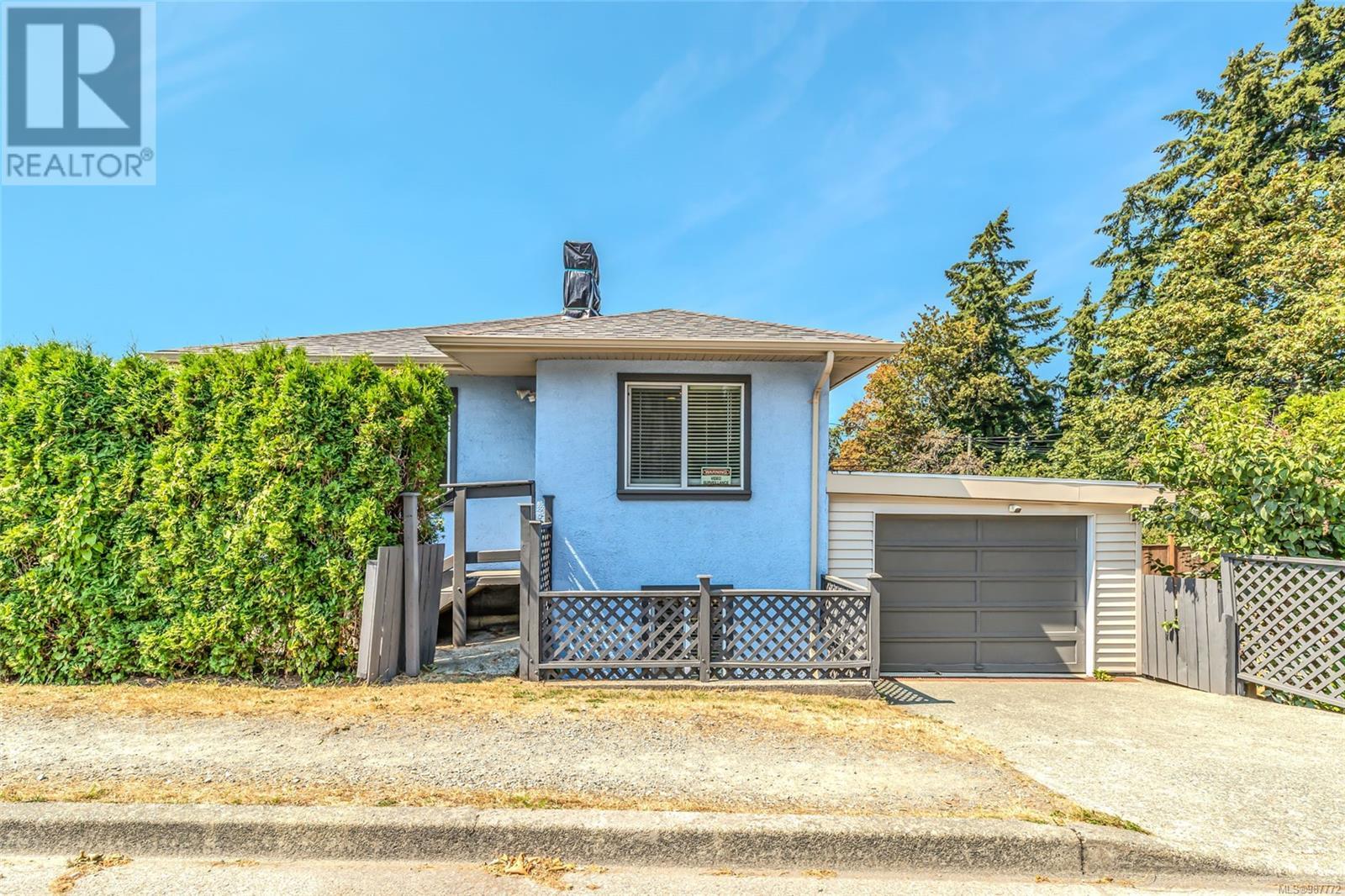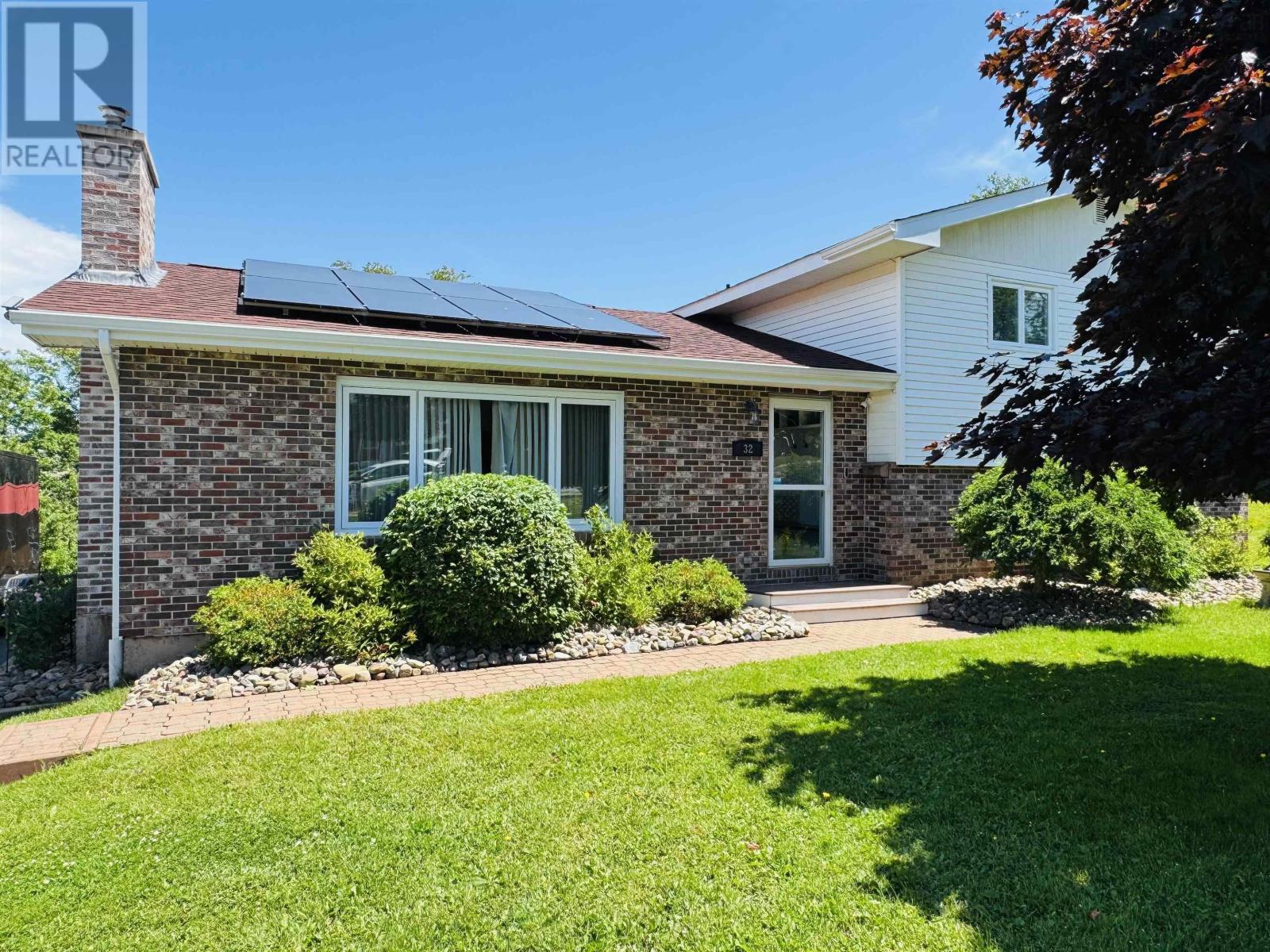109 Superior Drive
Loyalist, Ontario
Discover this stunning, modern end-unit town home in the welcoming community of Amherstview! Built less than 4 years ago by award-winning Barr Homes, this beautifully designed property offers a bright and spacious layout that's sure to impress. The main floor features a generous living room filled with natural light and direct access to a lovely terrace. The open-concept kitchen and dining area includes a balcony overlooking the backyard perfect for entertaining or relaxing. Also on the main level are convenient laundry facilities and a stylish 2-piece bath, with laminate flooring throughout for a clean, contemporary feel. Upstairs, you'll find a bright and airy primary bedroom with two closets and a 3-piece ensuite complete with a stand-up shower. Two additional bedrooms offer great flexibility ideal for children, guests,or a home office. A 4-piece main bathroom rounds out the upper level, which also features plush carpeting in the bedrooms, hallway, and stairs for extra comfort. The home includes a single-car garage, a double-length paved driveway, central air conditioning, and a walkout basement ready for your personal touch. Located in a fantastic family-friendly neighborhood close to parks, schools, and shopping this home has it all! (id:60626)
Royal LePage Proalliance Realty
A620 8233 208b Street
Langley, British Columbia
Discover a new standard of comfort, quality, and convenience at Walnut Park by Quadra Homes, a thoughtfully designed condominium community ideally located in the heart of Willoughby. This 1 bed/1 bath unit features 9' ceilings, gourmet kitchen with quartz countertops, full-height tile backsplashes, soft-close cabinetry, and stainless-steel appliances. It is just minutes from Carvolth Exchange, highway #1 and major amenities such as schools, parks, shopping, restaurants and more. Walnut Park blends quality, style, and everyday convenience with low strata fees and no rental or age restrictions. Includes Parking and Storage! Don't miss your chance to own in this extraordinary new community! (id:60626)
Exp Realty
5013 Melrose St
Port Alberni, British Columbia
Step into a home that has been completely transformed from top to bottom, offering a perfect blend of modern updates and timeless charm. With in-law suite potential and a conveniently designed layout, this residence is ideal for families, multi-generational living, or those seeking additional rental income. At the heart of the home, the beautifully updated kitchen showcases rich dark wood cabinetry, a striking tiled backsplash, and seamless access to the front yard—perfect for effortless indoor-outdoor living. The adjacent living room is a cozy retreat, featuring an eye-catching brick wood-burning fireplace, ideal for creating lasting memories with loved ones. Designed for everyday comfort, the main level includes two spacious bedrooms, a beautifully updated five-piece bathroom, and a welcoming living area. Downstairs, the possibilities are endless, with a large family room, two additional bedrooms, a four-piece bathroom, and a second kitchen—all with direct walkout access to the private backyard. Perfectly positioned across from Weaver Park and just minutes from Uptown Shopping District, Harbour Quay, and the Quay to Quay pathway, this location offers the best of both convenience and outdoor recreation. Enjoy evenings dining at nearby restaurants or spending time at Canal Beach, just moments away. More than just move-in ready, this home has been meticulously updated with exposed beams, new plumbing and wiring, vinyl windows, a four-year-old fiberglass shingle roof, and stylish laminate plank flooring throughout. Parking is a breeze with an attached garage, driveway, and gravel pad for additional vehicles. And to make settling in even easier, the seller is offering a $10,000 gift certificate to The Brick for appliances at completion. This beautifully updated home is ready for its next chapter. Could it be yours? Call today to arrange a private viewing. (id:60626)
Royal LePage Pacific Rim Realty - The Fenton Group
365 S 5 St W
Magrath, Alberta
Looking for an acreage on the outskirts of town? Check out this 3 acre property located at the southwest end of Magrath. Everything about this property is spacious and has so much potential! The home has 3 bedrooms and 1.5 baths on the main floor, and then 3 more bedrooms and 1 bath in the basement. It has a large separate living room, an ample sized dining room and a fantastic sized kitchen (imagine a huge Island!). There is a pantry area just off the kitchen and another nook off the other side which might be great for another pantry or maybe a folding station off the laundry. The family room downstairs has plenty of room for everyone and the basement also has 2 storage rooms. Many updates have been done to the home over the past 10 years including shingles, windows, vinyl siding, furnace, water tank, flooring, paint, and much more! There is room for more updates if wanted but is move in ready as well. Want a garage or a large shop? There is lot's of room for those! The property has seasonal irrigation with 7 spigots to help keep it watered. Whether you want the place to yourself or maybe want to subdivide come check it out and see if it can work for you! (id:60626)
Sutton Group - Lethbridge
32 Spruce Drive
Salmon River, Nova Scotia
Immaculate 4 level family home with extensive upgrades and resort style outdoor living. Welcome to this beautifully updated 4 level side split, set on a .22 acre lot in a quiet, mature subdivision just steps from an elementary school and minutes from downtown amenities. This spacious and well maintained home now offers even more value with extensive renovations and thoughtful additions that elevate both comfort and lifestyle. Inside, you'll find two generously sized bedrooms, each with its own private 4 piece ensuite. The primary suite features a large walk-in closet and a ensuite bath (new tub / shower) being installed now) updated vanity countertop and mirror and the floor tile will be replaced prior to closing. The home has hardwood floors span the top two levels, leading to a bright living room warmed by a fireplace insert and updated chimney. A heat pump has also been added for sufficient heating and cooling year round. The third level includes a large family room, laundry area and ample storage plus a guest room, or office. The lowest level is perfect for long term storage or hobby space and is currently used as a gym and workshop. Outside is where this home truly shines. Enjoy year round living in your heated above ground pool with wraparound decking, privacy fencing and pool house/sunroom fully insulated for year round use. It offers a comfortable sitting area and is equipped with a FORNO for wood fired pizza and outdoor cooking. Other major upgrades include: all newer windows, newer roof, newer electric hot water tank, walk-in bench with built in storage, installed solar panels. This home offers an ideal blend of move-in-ready condition, energy efficiency and 4 season sun room. Don't miss your chance to own this upgraded gem! (id:60626)
Hants Realty Ltd.
188 Beacon Hill Drive
Fort Mcmurray, Alberta
Hey guys! This awesome home in Beacon Hill has it all! The OVERSIZED Double detached garage is so great! It has a 3 piece bathroom, and 10 foot walls. It is wired to be able accommodate an air compressor and welder. All 20 amp breakers and extra plugs. No expense was spared when designing and building this home and garage. Much of that expense is unseen, but still impressive. Under the floor of the garage are concrete support pillars and infloor heat. The front yard is prepped for imitation grass with compacted gravel. Please make sure to check out the pictures that were taken at time of construction. Soooo much parking, and no grass to mow! Across from greenspace, in a wonderful community, you really can't go wrong with this property! The home is great with 6 bedrooms, all wired for internet and double cable, 3 bathrooms and a kitchenette in the basement if you decide to bring in some rental income, or has room for families to grow. Home and garage are wired for Christmas lights. Plugs in the eaves, and switches for the lights in both the house and the garage. The home has a 10 Year New Home Warranty. Make sure you check this fabulous property out! (id:60626)
People 1st Realty
8 Poplar - 4449 Milburough Line
Burlington, Ontario
Are you seeking a lifestyle change with little to no maintenance, this may be the opportunity for you. Gorgeous custom 3 bedroom, 2 bathroom modular home in the gated community of Lost Forest Park. Offering approximately 1100 sq ft of a beautiful open concept floor plan with tons of natural light. Features include lovely kitchen with large island, a family room with a cozy electric fireplace, spa like baths, california closet, loads of storage space, a Generac generator and parking for 3 vehicles. Enjoy your morning coffee or evening sunsets on the front composite porch with a propane fire table for added ambiance. Lost Forest Park offers many amenities including an inground pool, a year round community centre/pavilion, a park and walking trails. Monthly fee covers the land lease, water, septic, property tax and year round park maintenance. This home is a short drive to shopping, restaurants, grocery stores, golf courses, and all major highways. (id:60626)
RE/MAX Escarpment Realty Inc.
4449 Milburough Line Unit# 8 Poplar
Burlington, Ontario
Are you seeking a lifestyle change with little to no maintenance, this may be the opportunity for you. Gorgeous custom 3 bedroom, 2 bathroom modular home in the gated community of Lost Forest Park. Offering approximately 1100 sq ft of a beautiful open concept floor plan with tons of natural light. Features include lovely kitchen with large island, a family room with a cozy electric fireplace, spa like baths, california closet, loads of storage space, a Generac generator and parking for 3 vehicles. Enjoy your morning coffee or evening sunsets on the front composite porch with a propane fire table for added ambiance. Lost Forest Park offers many amenities including an inground pool, a year round community centre/pavilion, a park and walking trails. Monthly fee covers the land lease, water, septic, property tax and year round park maintenance. This home is a short drive to shopping, restaurants, grocery stores, golf courses, and all major highways. Make the move today! Lets get you home! (id:60626)
RE/MAX Escarpment Realty Inc.
206-36 Waterfront Place
Whitehorse, Yukon
Experience unparalleled luxury at 206-36 Waterfront. The heart of the home is a gourmet kitchen equipped with a large island, premium Merit maple cabinetry, lifetime warranty Caesarstone quartz countertops, and top-of-the-line LG stainless steel appliances. Whether you're entertaining guests or simply relaxing, the bright living and dining areas are filled with natural light from tall windows that offer captivating views of the city and mountains. This elegant home features 9-foot ceilings and a serene bedroom with a private "cheater" door to the bathroom. An inviting electric fireplace, situated within a striking rock wall, creates a warm ambiance, while acoustically engineered floors, walls, and ceilings ensure ultimate tranquility. Enjoy the convenience of elevator access, one dedicated outdoor parking spot, dedicated storage, a workout gym, and an exclusive rooftop patio--your private oasis for experiencing the endless beauty of Yukon evenings! Call today! (id:60626)
Exp Realty
106 Hagerman Crescent
St. Thomas, Ontario
Welcome to this charming bungalow located in desirable south St. Thomas. This home features an open-concept layout connecting the living, dining, and kitchen areas, creating an ideal space for entertaining guests or relaxing with family. From the patio doors in the kitchen you step out to the 3 season sunroom. Down the hall from the main living area you will find a mudroom with convenient main floor laundry, two spacious bedrooms, and a 4 pc bathroom. The lower level is fully finished and offers a versatile large rec room along with a 4pc bathroom, a room ideal for hobbies or home office, plus a cold cellar, a storage room, and utility room. Other notables, Shingles (2020), A/C (2017), Dishwasher (2025). This lovely home is an ideal choice for first-time homebuyers, down-sizers seeking a condo alternative, or those in search of single-level living. Welcome home. (id:60626)
Royal LePage Triland Realty
237 Brickyard Cv
Stony Plain, Alberta
Backing onto a peaceful stormwater pond with stunning views, this beautifully landscaped Stony Plain family home offers space, style, and functionality across all 3 finished levels. Enjoy Central A/C, 4 bedrooms, 4 baths, and an oversized garage. The king-sized primary suite features his & hers closets, while the upper floor bonus room overlooks the water—perfect for relaxing or entertaining. The main floor boasts a bright white kitchen with quartz countertops, lots of storage, stainless steel appliances, and an open-concept design that captures the view. Ideal for a large family, the fully developed basement features a guest suite and a recreation room. This well-cared-for home is located close to schools and shopping in charming downtown Stony Plain. A rare find—this one is worth a look! (id:60626)
One Percent Realty
135 Lucas Boulevard Nw
Calgary, Alberta
NO CONDO FEE - Step into this beautifully appointed 3-bedroom, 2.5-bathroom that features "NO CONDO FEES". Nestled in the heart of NW Calgary’s thriving Livingston community—a perfect fusion of thoughtful design, stylish finishes, and everyday functionality across three spacious levels. The main floor welcomes you with an open-concept layout featuring a sunlit living area, a dedicated dining space, and a sleek, modern kitchen outfitted with stainless steel appliances and quartz counter tops creating an ideal setting for entertaining or quiet evenings at home. Upstairs, the second level offers two generously sized bedrooms, both with walk-in closets that provide exceptional storage, and a full bathroom conveniently located between them. The entire third level is dedicated to a private primary suite—an exclusive retreat that boasts a large walk-in closet and a beautifully finished 5-piece ensuite, offering the perfect escape from the busyness of daily life. As a resident, you’ll also enjoy exclusive access to the Livingston Hub, a vibrant community facility filled with amenities such as skating rinks, playgrounds, picnic spaces, event rooms, and more—all designed to bring neighbors together and foster a true sense of belonging. Beyond your doorstep, the location offers unmatched convenience, with nearby access to parks, schools, shops, and major transit options, making day-to-day living seamless and connected. Ideal for families, young professionals, or savvy buyers looking for great value with no condo fees, a rare offering in today’s competitive Calgary market. Whether you're a first-time homebuyer or seeking a low-maintenance lifestyle in a dynamic and growing neighborhood, this property delivers on all fronts. Don’t miss this outstanding opportunity to own a well-maintained, move-in-ready townhouse in one of Calgary’s most exciting new communities—book your private tour today and experience what makes Livingston so special. (id:60626)
2% Realty
















