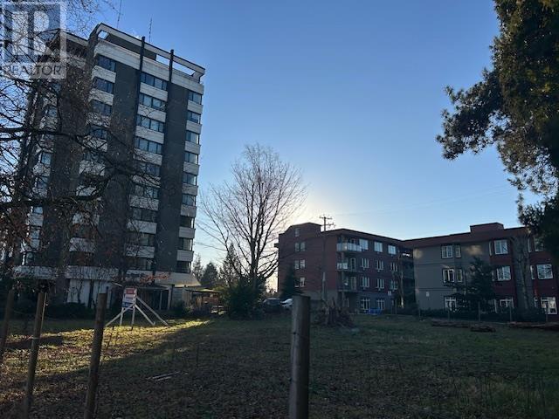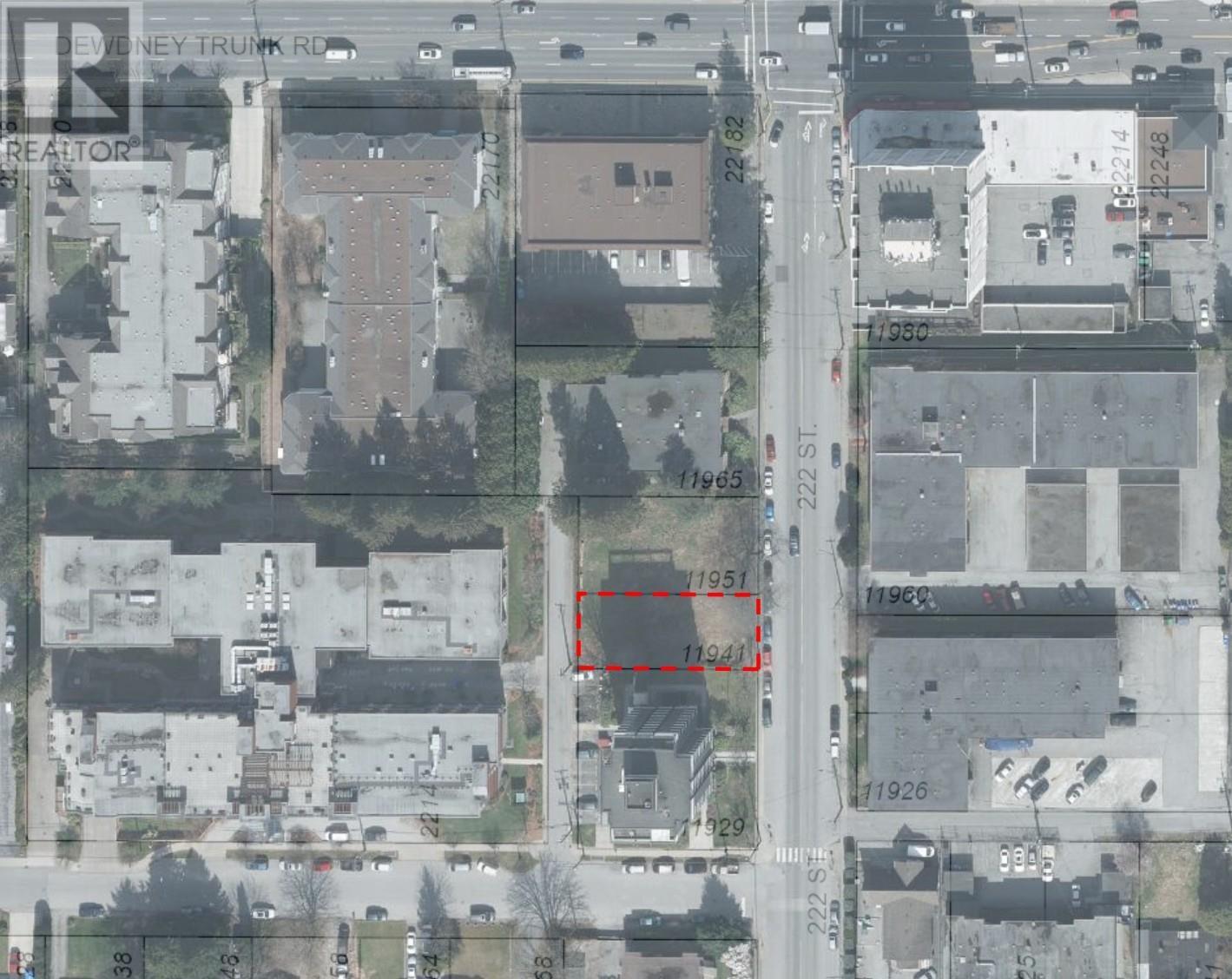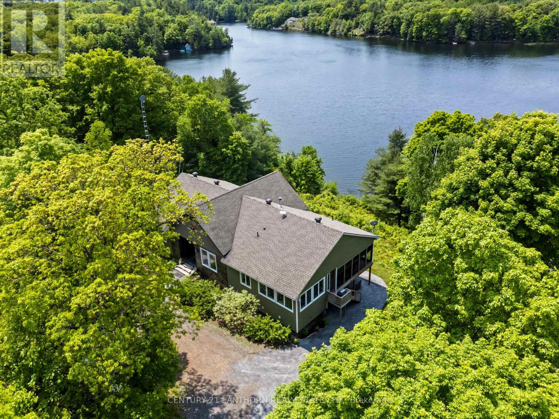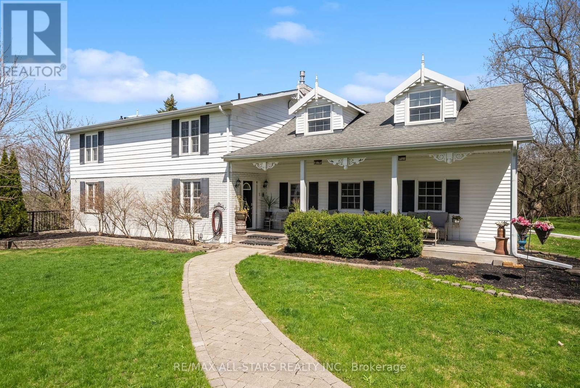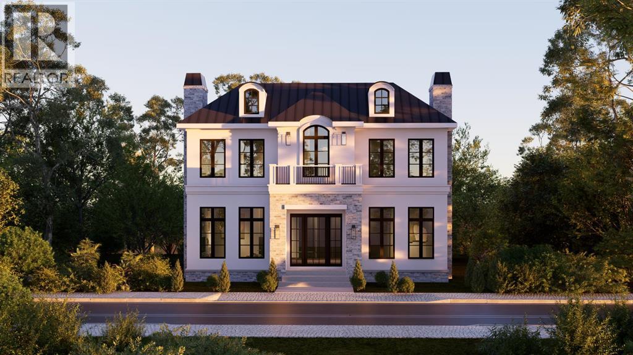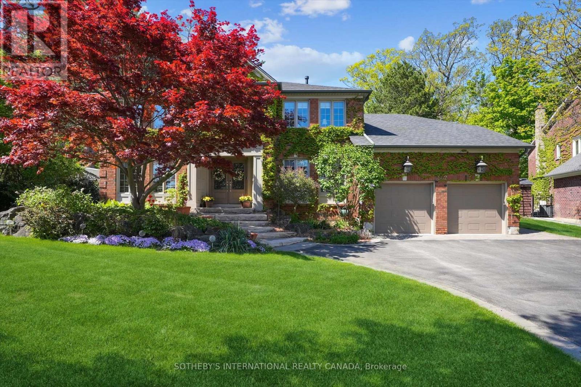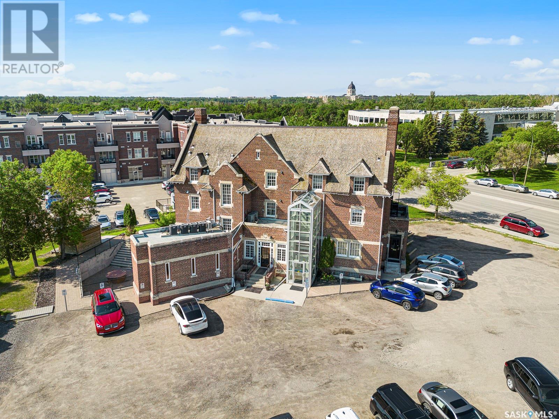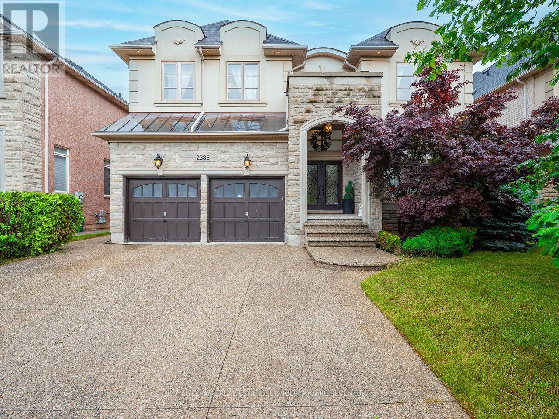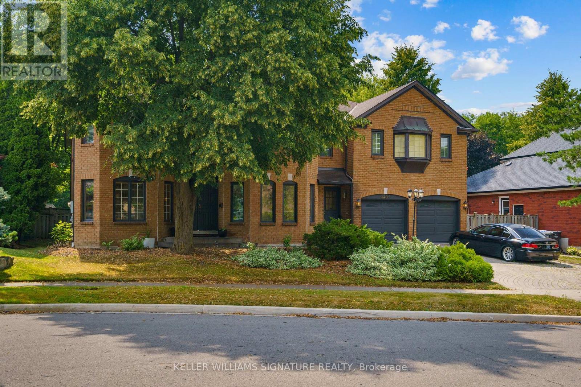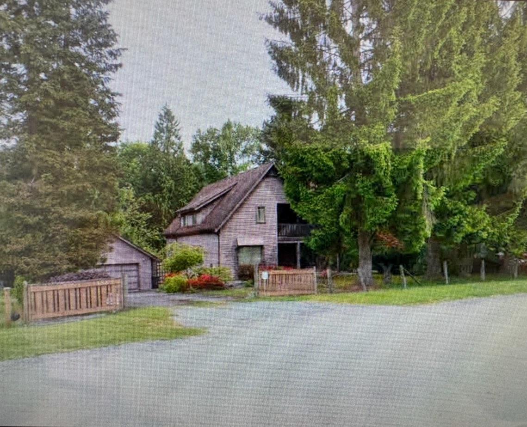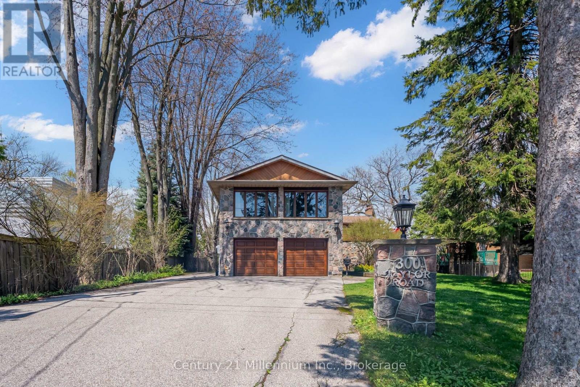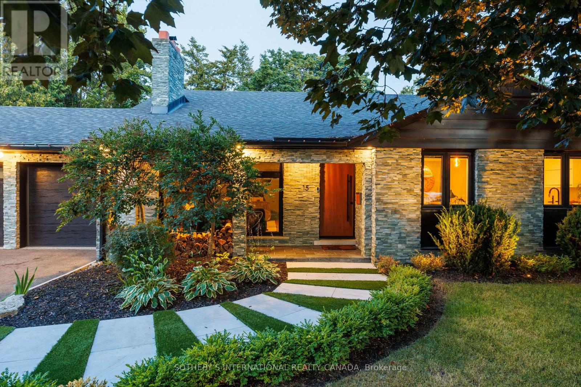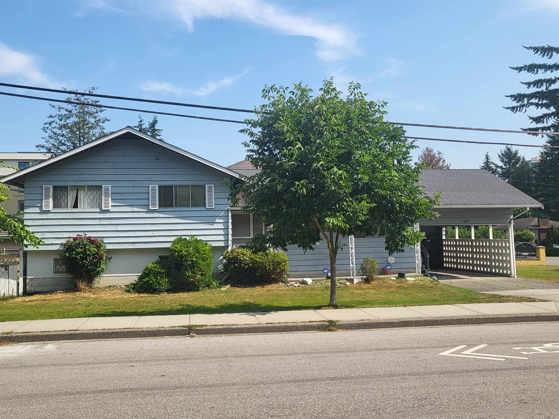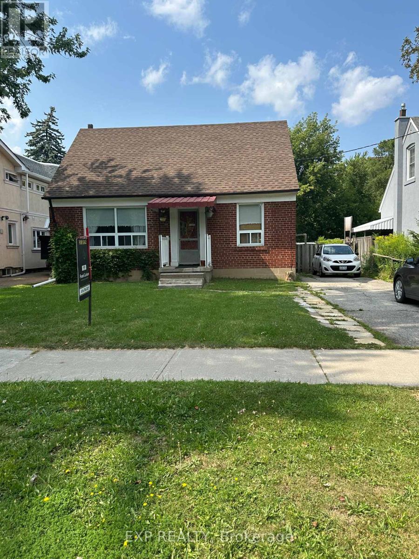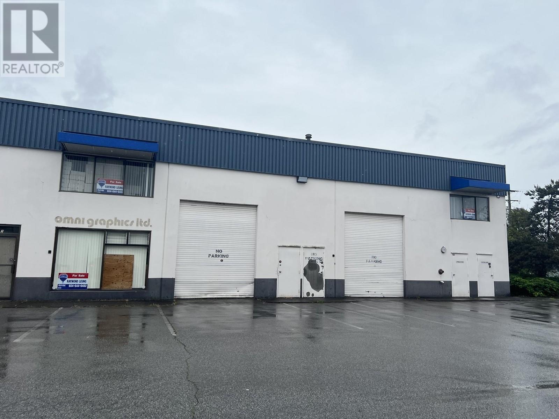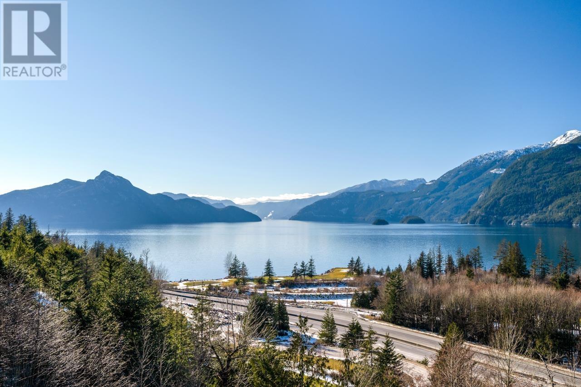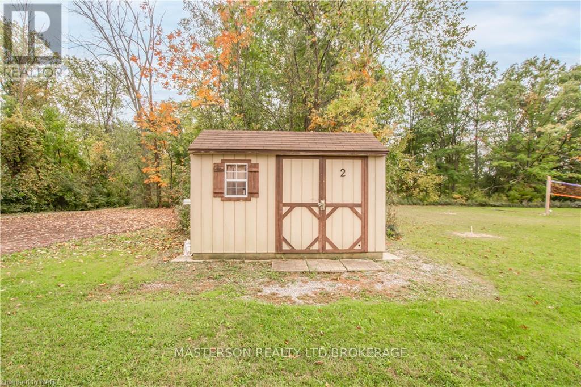11941-11951 222 Street
Maple Ridge, British Columbia
RM-3 zoning in presents an exceptional opportunity for high-density residential development, allowing for a base floor space ratio (FSR) of 1.2 times the lot area, with potential for a minimum of 5 storeys & up to 12 storeys. This flexible zoning is ideal for developers looking to create vibrant, community-focused apartment or townhouse projects that maximize both space & value. The property offers great potential for rezoning, providing an opportunity to increase density & unlock even greater value for a high-impact development. This area is an up-and-coming community with rapid growth & a thriving local economy, making it an excellent location for investment. With its proximity to Vancouver & stunning natural surroundings, the region offers tremendous potential for developers. (id:60626)
RE/MAX Lifestyles Realty
11941/11951 222 Street
Maple Ridge, British Columbia
RM-3 zoning in presents an exceptional opportunity for high-density residential development, allowing for a base floor space ratio (FSR) of 1.2 times the lot area, with potential for a minimum of 5 storeys & up to 12 storeys. This flexible zoning is ideal for developers looking to create vibrant, community-focused apartment or townhouse projects that maximize both space & value. The property offers great potential for rezoning, providing an opportunity to increase density & unlock even greater value for a high-impact development. This area is an up-and-coming community with rapid growth & a thriving local economy, making it an excellent location for investment. With its proximity to Vancouver & stunning natural surroundings, the region offers tremendous potential for developers. (id:60626)
RE/MAX Lifestyles Realty
2206 Tiny Beaches Road S
Tiny, Ontario
Absolutely stunning newer built custom beachfront home offering the ultimate in coastal living with spectacular sunsets on the exclusive and pristine sandy shores of Woodland Beach in beautiful Georgian Bay. This opportunity does not come onto the market very often and is a very rare opportunity to own this 3 bedroom 3 bath home that has been professionally landscaped to perfection and has been thoughtfully designed to create the ideal beach house retreat. From the moment you step inside you will appreciate an elegantly appointed interior featuring an open-concept living space that captures breathtaking views through expansive top quality panoramic windows from the thoughtfully designed living, kitchen and dining areas. Whether you're enjoying morning coffee or hosting guests at sunset, the natural beauty of the surroundings is always on display. The gourmet custom kitchen features handcrafted solid wood kitchen cabinets and large island complimented by quartz countertops and accent lighting. A collection of Samsung appliances, including a Smart Fridge with built-in screen and gas range which adds both function and high-tech flair. Beautiful main floor primary master suite with spa like ensuite bath, large walk in closet will add both elegance and convenience. Guest bedrooms on the 2nd floor with Jack and Jill bathroom and loft sitting area. Every detail has been considered in this professionally built custom home including main floor laundry, additional powder room and garage inside entry from brushed nickel door handles and upgraded faucets to the carefully planned outdoor spaces designed for gathering, relaxing, or simply enjoying the serenity of beachfront living. This is more than a home - its a lifestyle, blending design, comfort, and natural beauty in one extraordinary property that is conveniently located close to all the amenities of Wasaga Beach, Midland and Penetanguishene. Perfect for outdoor entertaining, relaxing in a luxurious waterfront setting. (id:60626)
RE/MAX By The Bay Brokerage
32 Forest Breeze Lane
Rideau Lakes, Ontario
|MULTIGENERATIONAL ESTATE | With 7200 sq ft of indoor living and entertaining space there is enough room for ALL of your family and friends. Main house consists of 4800 sqft of living space, Acacia hardwood, porcelain, and slate flooring, with granite countertops throughout. Custom kitchen with massive walk-in pantry with abundant storage. The living room is highlighted by a propane fireplace with custom cabinetry and vaulted ceilings. The large primary suite offers a private deck overlooking the water, a 5-piece ensuite with heated floors, double vanity, large soaker tub, and large walk-in closet with custom cabinetry with intricate details crafted from wood sourced on the property. Additional features include a main floor laundry with built-in cabinetry, a sunroom to view the spectacular sunsets, and an oversized office that can serve as a second bedroom. Massive windows throughout frame breathtaking lake views. The walkout basement features an in-law suite with over 9-foot ceilings, three bedrooms two with walk-in closets, 4-piece bathroom, and in-floor heating sourced from the efficient Boiler System. Ask for the ECONOMICAL utility costs.Detached and insulated 2400 sq ft garage with wood stove is perfect for hobby's or a home-based business. An additional fully insulated and finished 2,400 sq ft entertainment space above garage is complete with included furnishings, heat pump systems and large deck.Outdoor spaces include hot tub, saltwater pool, lake toys (canoe, kayak, paddle board, lily pad, swim platform) and a 100-ft dock on over 270 feet of pristine WATERFRONT. This sprawling private 14-acre sanctuary is situated in a mature hardwood forest and includes large fenced in garden with fruit trees, berry bushes and pond. Westerly facing to the lake, spectacular sunsets can be experienced all year long. This estate is the perfect family compound and multigenerational retreat that has everything you need to move right in and enjoy WATERFRONT living! (id:60626)
Century 21 Lanthorn Real Estate Ltd.
Royal LePage Proalliance Realty
396 Ashworth Road
Uxbridge, Ontario
Discover the perfect blend of rural charm and modern convenience with this exceptional 28.31-acre property, ideally located just minutes from Uxbridge and offering an easy commute to the GTA. This expansive private estate features a spacious 3,440 sq. ft. home boasting 6 bedrooms and 4 bathrooms perfect for large families, multigenerational living, or those who love to entertain.Enjoy summer days in your stunning in-ground pool, surrounded by nature and panoramic views of the rolling countryside. Approximately half of the land is cleared and thoughtfully laid out with a mix of paddocks and workable acreage ideal for equestrian use, hobby farming, or potential income opportunities. The remainder of the property is a picturesque blend of mixed bush, offering privacy, trails, and a true connection to nature. Equipped for the serious hobbyist or farmer, the property includes a 40x80 ft. Coverall building, an implement shed, and multiple horse run-ins. With two road frontages providing excellent access and exposure, this property combines functionality with exceptional curb appeal.This is a rare opportunity to own a versatile and scenic country property in a prime location. Dont miss your chance to live the rural lifestyle with all the amenities of town and city life within easy reach. (id:60626)
RE/MAX All-Stars Realty Inc.
11 Gloucester Street
Toronto, Ontario
Newly Renovated Heritage Townhouse At Prime Location, Yonge/ Gloucester. A Rare Opportunity To Own A Mixed-use Victorian Townhouse Offering The Perfect Blend Of Luxury Living And Workspace. Designer Cabinetry, Stone Countertops. Steps from TTC, 5 Mins Walk To Bloor-Yorkville & U Of T, 10 Mins Walk To Yonge-Dundas Square & Eaton Centre. Independent Hot Water Tank Is Owned. Parking Can Be Purchased For $90,000 At Adjacent Gloucester On Yonge Property. 2695 SQFT As Per Floor Plan. **EXTRAS** Miele Appliances: Integrated Fridge, Integrated Dishwasher, Gas Cooktop, Washer/ Dryer. Microwave. (id:60626)
Prompton Real Estate Services Corp.
2012 57 Avenue Sw
Calgary, Alberta
Nestled in the prestigious community of North Glenmore Park, this masterfully designed French Parisian–inspired residence by Bright Custom Homes offers over 5,100 sq ft of exquisitely finished living space across three levels. Set on a full-size lot, this 5 bedroom, 5 bathroom estate blends classical charm with modern sophistication, curated in collaboration with Aly Velji Designs. The main level welcomes you with grand proportions, 10' ceilings, extensive millwork, and herringbone patterned hardwood flooring. The chef’s kitchen features a curved Venetian plaster hood, Sub-Zero and Wolf appliances, custom cabinetry, natural quartzite, and intricate crown detailing. A fully equipped large butler’s pantry with vertical storage, and integrated prep space connects directly to the formal dining room adorned in custom wall panel moulding and natural light, ideal for hosting. The open concept living room offers coffered ceilings, a gas fireplace, and built-ins, while the adjacent dining nook opens to both a covered rear deck and an open air deck for year round entertaining. A beautifully appointed mudroom features Saltillo tile with black inserts, full-height custom cabinetry, a floating shelf, and a built-in bench. Near the foyer, a front facing office provides a quiet workspace with custom panel moulding, warm white millwork, and matching herringbone hardwood, the entire office in colour-drenching moment enclosed by glass paneled French doors. Heading upstairs from the curved staircase with curved drywall. Upstairs, the high tray ceiling primary suite includes a walk-in closet with reeded millwork and a luxurious ensuite with natural quartzite, double vanity, makeup desk, heated floors, and a curved steam shower. Three secondary bedrooms, two sharing a Jack & Jill bath and one with its own ensuite, are finished with elevated tile selections, polished chrome Delta hardware, and designer wall treatments. The upper level also includes a generous laundry room with built-ins and quartz surfaces, linen storage, and access to a private balcony. The fully developed basement features in-floor radiant heating, a spacious rec room, white oak bar with island, gym area, and a rough-in for a golf simulator ready for a full swing enclosure and projection system. A fifth bedroom and full bathroom complete the lower level. The home includes A/C, in-floor heat, dual hot water tanks (including one for radiant heating), smart thermostats, and full mechanical rough-ins for automation, security, speakers, and motorized blinds. Exterior highlights include triple-pane windows, acrylic stucco with stone veneer, and a fully insulated garage with drywall and EV charging rough-in. With its refined layout, elevated craftsmanship, and architectural character, this residence is a rare opportunity in one of Calgary’s most sought-after inner-city neighborhoods. Buyer’s will have the opportunity to work with the interior designer and make changes to the selections. Call today to book your private tour! (id:60626)
Century 21 Bravo Realty
1662 Roundleaf Court
Burlington, Ontario
Welcome to 1662 Roundleaf Court, a remarkable 4+1 bedroom home nestled in the prestigious Winterberry Estates within the heart of Tyandaga. Situated on a private, family-friendly court & backing onto a forested ravine, this exceptional home offers the perfect blend of privacy, luxury, & nature. Professionally landscaped & thoughtfully curated, the exterior boasts a saltwater pool, low-maintenance turf, multiple outdoor living areas both covered & open and a charming gazebo affectionately called The Cottage fully equipped with electricity & designed as a relaxing lounge space. A detached workshop with hydro & air conditioning adds incredible versatility for hobbyists, creatives or extra storage. Inside, the home is filled with upscale finishes & extensive upgrades totaling hundreds of thousands in improvements. Rich hardwood floors flow throughout, & vaulted ceilings with skylights invite natural light while highlighting beautiful treetop views. The chefs kitchen is a true centerpiece, featuring dual stone-topped islands, high-end appliances, custom cabinetry, & dual walkouts to the backyard ideal for seamless entertaining. Traditional spaces include formal living & dining rooms, a warm & inviting family room, a main floor office, & a custom mudroom with built-in storage. A versatile bonus room offers the perfect space for a playroom, dressing area, or studio. Elegant millwork, detailed wainscoting, & dovetail cabinetry add timeless character, complemented by designer lighting & custom Hunter Douglas window shades throughout. The lower level extends the homes livability with an in-law suite offering a private entrance, kitchen, family room, bedroom, laundry, & storage perfect for multigenerational living. A spacious rec room & additional storage complete the lower level. From its premium ravine lot to its luxurious interiors & thoughtful outdoor amenities, 1662 Roundleaf Court is more than a home it's a lifestyle in one of Burlington's most sought-after communities. (id:60626)
Sotheby's International Realty Canada
2445 Broad Street
Regina, Saskatchewan
Investors ! Welcome to 2445 Broad Street. This amazing location is close to Downtown Regina, Wascana Park, and many other local amenities! This is a one of a kind unique investment opportunity! In 2008 this property was extensively renovated and has been well kept up over the recent years. The building features a thoughtfully designed layout that accommodates both retail and office tenants, offering a balanced rental portfolio. (id:60626)
RE/MAX Crown Real Estate
504 Winona Road
Winona, Ontario
This newly built home is perfectly tailored for the discerning buyer, who appreciates the blend of contemporary design, expert craftsmanship, and high-performance luxury. It demands your attention, with it's sleek, modern silhouette while featuring bright, airy interiors that have been meticulously finished with no expense spared. A true architectural masterpiece, enter into the foyer to find soaring ceilings, Italian White Oak hardwood flooring, and open concept main floor bathed in natural light through the high-end fiberglass windows. The eat-in kitchen features an oversize island, Wolf gas range, custom white oak cabinetry, stone countertops, Butler's pantry, and walkout to a covered rear porch, perfect for summertime dinners. The main floor is completed with a spacious living room, formal dining room, and mudroom with access to the garage and laundry area. Upstairs, the large primary suite offers a luxurious retreat with a spa-inspired ensuite bathroom with heated Terrazzo flooring, a grandiose walk-in closet, and a large, private covered balcony—perfect for enjoying morning coffee while looking towards the lake. The two additional bedrooms each have their own ensuite bathrooms with heated Terrazzo flooring and walk-in closet, providing comfort and privacy for family or guests. The expansive, partially finished basement boasts 9' ceilings, large windows bringing in ample natural light, and continuous spray foam insulation, providing a versatile canvas for your personalized finishing touches. This home is custom-built by the reputable Tarion-registered builder Rockpointe Custom Homes, offering peace of mind with the security of a full Tarion Warranty. Located in the gateway to the Niagara region, Winona is perfect for those who are looking to enjoy the many fabulous restaurants, wineries, and shops of Niagara has to offer. Its also home to the 50 Point Marina, 50 Point Conservation area, & Winona Crossing shopping area with Costco, LCBO, Metro & more. (id:60626)
Chestnut Park Real Estate Ltd.
7000 Mays Rd
Duncan, British Columbia
Introducing a perfectly appointed, custom equestrian estate on over 8 scenic acres in picturesque Cowichan Valley. This immaculately maintained newer Rancher boasts an impressive almost 4000 square feet of living space. With 5 beds, 4 bath, 2 kitchens, and a private regulation suite, this property offers both luxury & fun for equestrians. Inside you are greeted by a high end chef's kitchen, complete with appliances & beautiful finishes. The great rm features a stunning fireplace wall, adding warmth & elegance to the space. Step out onto the covered deck & enjoy year round, seamless indoor-outdoor living, perfect for entertaining or simply relaxing w friends watching your horses eating. Large primary bed suite has spa-like ensuite complete w an abundance of storage, travertine shower, & luxurious slipper tub. Lower level of the home offers more lovely living space, w a large family room, 2 bedrms & a double bathrm, as well as a wine/cold room. Additional regulation executive suite is finished w high end fittings. There is an EV carport. Hores Farm / Hobby Farm / Equestrian Facilities are exceptional. The 80x160' arena features German Geo Textile (GGT) footing, ensuring optimal riding conditions for both rider & horse. With perimeter drainage, extra posts for a Pixio mount, every detail has been carefully considered. The 36'x48' barn is equipped w skylights, providing ample natural light, features three Hi-Hog panel box stalls with sand flooring & 1'' rubber matting. Gravel runouts & paddocks are securely fenced w 4.5' horse tensile wire. Additional amenities for your horses include a 16x16' addition w a gravel paddock, separately fence 2 acre grazing pasture, large heated tack room w a sink & washer, 12 x 12 wash rack featuring Trusscore panels & wired for a Drimee. For convenience, there is a turnaround area for three-horse bumper pull trailers. This property also has a large Quonset for storage and more. For more information contact Mike Hallmark at (250) 508-7578 (id:60626)
Exp Realty
2335 Awenda Drive
Oakville, Ontario
This exquisite Fernbrook-built residence in the heart of Joshua Creek offers over 6,000 square feet of elegant living space above ground, combining timeless design with modern functionality.Featuring 5 spacious bedrooms, each with its own private ensuite, this home provides exceptional comfort and privacy for the entire family.The main floor showcases rich hardwood flooring and a gourmet chefs kitchen outfitted with top-of-the-line appliances ideal for both family living and entertaining in style.The fully finished basement adds incredible versatility, complete with a full secondary kitchen, built in speaker and TV. a large open space for recreation or gatherings, and an additional bedroom that can also serve as a media room or guest suite.Located in one of Oakville most sought-after neighbourhoods, this home is close to top-rated schools, parks, trails, and all essential amenities. (id:60626)
Royal LePage Real Estate Services Square Seven
17400 10th Conc
King, Ontario
Over 11 Acres. Wow Wait Is Over. Perfect Opportunity To Own This Huge Parcel Of Land With Multiple Buildings. This Property Comes With A Fully Renovated House With High End Finishes. Located Just 2 Mins From Hwy 27 And Less Than 10 Mins To Hwy 400. Another Outbuilding Comes With Multiple Drive In Doors, That Can Satisfy Many Needs. This Property Comes With 2 Access Points. Current Zoning Permits Endless Possibilities. Location Location Location Must See In Person... **EXTRAS** Water Treatment System With Mineralized Water Faucets In Kitchens, New sump pump, New Windows, New Blinds, 7 New Doors, New Lights Throughout & The List Continues... Must See In Person (id:60626)
RE/MAX Realty Services Inc.
4334 Wellsborough Place
Mississauga, Ontario
This impressive executive home, spanning approximately 4,460 square feet above grade, is ideally situated in Mississauga's coveted Credit Pointe enclave. It boasts an expansive, breathtaking lot that backs directly onto the Credit River Ravine, offering unparalleled natural beauty and privacy, with direct access to the Credit River (5 min walk) and Culham Trail just steps away.The residence features four generously sized bedrooms, two of which come complete with luxurious ensuite bathrooms with heated floors. The heart of the home is its Bellini kitchen, a true masterpiece that saw a significant investment of approximately $250,000 in 2015. It's outfitted with top-of-the-line appliances, including a Wolf gas range, two Sub-Zero refrigerators, two warming ovens, a Miele dishwasher, and a convenient built-in wine fridge.The fully finished basement is an entertainer's dream, featuring a stylish wet bar and ample pot lighting throughout. It also includes an additional bedroom and a full bathroom with a steamer for ultimate relaxation. For your entertainment needs, the basement offers a complete surround sound system and a drop-down full screen perfect for movie nights and large-screen viewing. Discover an incredible lifestyle opportunity! (id:60626)
Keller Williams Signature Realty
13889 62 Avenue
Surrey, British Columbia
Developers/Builders alert!!!There is PLA issued for 11 double side by double garage development by city of Surrey & the Seller is in the process to take this project into 4th and final reading.This charming 2 story with 5ft 6inch crawl space sits on a beautifully landscaped lot backing protected green space. 3/4 of an acre of grass, flowering trees and privacy! The home features a wonderful living room with vaulted ceilin gs, a kitchen with great views of the backyard and large bedrooms. Detached 2 car garage.close to bus route and sullivan high school.All sizes and the age of the property approximate only,the Buyer or the Buyer's agent to verify. (id:60626)
Royal LePage Global Force Realty
300 Taylor Road
Toronto, Ontario
Welcome to 300 Taylor Rd Scarborough. A rare offering in one of the most prestigious and private addresses in West Rouge. Offering a country lifestyle with city conveniences. Located on a private side street with mature trees and large lots, its hard to believe you are only a short trip from downtown with Hwy 401, Rouge Hill Go Train Station, and TTC services minutes away. From the deeded waterfront in your backyard, you can enjoy boating, fishing, canoeing, kayaking, skating and snowshoeing. The property offers direct water access to Lake Ontario. A private waterfront oasis of just over 5,000 sq.ft, constructed of stone and brick, this 5-bedroom, 5-bathroom home was built to take advantage of the location and view of the Rouge River and the Rouge Urban National Park. There are breathtaking views of the river and valley from windows and terraces. From the floor to ceiling stone fireplace in the living room, to the stained-glass doors and windows, from the beautiful courtyard entrance to the vaulted ceiling in the primary bedroom the attention to detail has created a stunning home with many unique features. A separate basement entrance and two primary bedrooms with full baths offer excellent potential for additional income or In-Law suite. Recent upgrades include New boiler and tank (2019). New 30 Year Shingles - West and North Roofs (2021). New stone countertop and stainless sink & faucet in kitchen (2023). New stone patio in front courtyard, and new basement door (2023). New washer and dryer (2024). Repaved driveway (2025). Don't miss an amazing opportunity on a street in one the best locations in the city. Close to renowned public & private schools, the U of T, near the Toronto Zoo, stroll to Rouge Beach, access walking trails & parks, shop locally owned stores and restaurants. Enjoy coffee at Mr. Beans, meet friends at the The Black Dog or PastaTutti Giorni, drop by In The Spirit Yoga Studio: Wine Lounge & Boutique, or indulge in treats at Lamannas Bakery. (id:60626)
Century 21 Millennium Inc.
15 Ravensbourne Crescent
Toronto, Ontario
Welcome to this bright and spacious 4-bedroom back-split, thoughtfully updated throughout and nestled in the highly sought-after Princess Anne Manor neighbourhood. Known for its wide, tree-lined streets, strong sense of community, and proximity to some of Torontos top-rated schools, this location offers the perfect blend of suburban tranquility and urban convenience. With nearby parks, trails, golf courses, and excellent amenities just moments away, it's easy to see why this area is so desirable.Inside, you'll find a sunlit interior featuring floor-to-ceiling windows that flood the space with natural light. The home offers generous living and dining areas anchored by two charming wood-burning fireplaces, creating a warm and inviting atmosphere. The renovated kitchen is a chefs dream, complete with a large island, breakfast nook, and premium appliances all less than a year old. Sliding glass doors lead out to the backyard oasis, while upgraded interior doors and fresh finishes throughout provide a truly turn-key experience.The primary bedroom is a private retreat with its own ensuite bathroom, and every detail has been considered from all-glass showers to updated flooring and fixtures. The home boasts a full-size two-car garage with sleek epoxy flooring and an oversized driveway for added convenience.Step outside into a professionally landscaped front and backyard, where a restored concrete in ground swimming pool, stone patio, and lush greenery create the ultimate entertainment space. Enjoy a beautifully designed chefs BBQ and prep area, a secured side yard perfect for pets, and multiple zones ideal for gatherings, relaxing, or soaking up the sun.This exceptional home is ready to move in and enjoy, offering endless possibilities in one of the city's most prestigious enclaves. Whether you're looking for family comfort, sophisticated entertaining, or a peaceful sanctuary, this residence truly has it all. (id:60626)
Sotheby's International Realty Canada
2082 Bridge Road
Oakville, Ontario
Exquisite Luxury Living in Oakville. Welcome to your dream home! This stunning 5 bedroom, 6 bathroom custom home, located in the prestigious Bronte West, redefines luxury living. Boasting more than 5000 sq. ft. of meticulously designed space, this residence offers the perfect blend of elegance, comfort, and modern convenience. As you enter through the grand foyer, you'll be greeted by soaring ceilings and an open floor plan that seamlessly connects the expansive living areas. The gourmet kitchen is a chef's paradise, featuring Fisher & Paykel appliances built-in fridge, custom cabinetry, and a spacious island, perfect for entertaining guests or enjoying family meals. Retreat to your luxurious master suite, which boasts a walk-in closet, fireplace, spa-like ensuite bath, creating a serene escape. Each additional bedroom is generously sized with an en-suite and jack n jill bathroom, large closets, ensuring comfort and privacy for family and guests. Step outside to your personal oasis, featuring a cozy covered patio with fireplace, ideal for hosting gatherings or unwinding after a long day. The property also includes an oversized double car garage, rough in for EV vehicle charger and parking for over 6 cars on the driveway. A finished basement with a wet bar, a powder room, a bedroom with ensuite and open recreation space, further elevating the luxurious lifestyle. Located in the heart of Oakville, this home is just minutes away from Coronation park, lakeshore, local amenities, top-rated schools, fine dining, shopping, or cultural attractions. With easy access to public transit, QEW and Bronte Go Station, the entire city is at your fingertips. Don't miss this rare opportunity to own a piece of luxury in Oakville. The house comes with Tarion warranty. (id:60626)
Royal LePage Certified Realty
13243 105a Avenue
Surrey, British Columbia
Attention Investors! Don't miss this incredible opportunity-a prime 7,791 sq.ft. corner lot in the heart of Surrey Central! Zoned for low to mid-rise residential development, this property is part of the City Centre Plan, with potential for up to 8 stories under the TOA plan. Act now before it's gone! (id:60626)
Sutton Premier Realty
12 Pleasant Avenue
Toronto, Ontario
Attention Developers, Investors & Builders! Prime Re-Development Location! Multiple lots available for land assembly. To be sold with 14, 18, 26 & 28 Pleasant Ave. & other adjacent lots. Each lot 6,275 sq ft of land area. Potential to add up to approx 66,000 sq ft of land area for future Condominium Development/Townhouses. Prime Location First Block inside Yonge St. w/Future Yonge St Subway Line Extension at Yonge & Steeles. Direct Subway Projected Access w/in 800 metres!! DO NOT GO DIRECT! Do Not Disturb Occupants! DO NOT WALK THE LOT w/o Listing Agent present. **EXTRAS** Property Part of a Future Land Assembly. Future Development Opportunity Steps to Yonge St. & Future New Subway Line Extension to Yonge/Steeles. (id:60626)
Exp Realty
1 & 2 12760 Bathgate Way
Richmond, British Columbia
Must See! 2 side by side corner strata units are available in Richmond East Cambie St. Located at the cul-de-sac of Barthgate way, connect to Bridgeport Rd by Sweden Wy, easy access to Vancouver, Delta and Airport through Hwy 91 and Knight st. One unit is Approx. 3,427 SqFt, 1,827 sqft warehouse and 1,600 sqft office. One unit is Approx. 3,797 SqFt, 1,947 sqft warehouse and 1,850 sqft office. Both have front loading door. Surrounded by multiple industrial factories and wholesale markets, Ikea, The home Depot and Staple are all around. Under IB1 zoning, available for most of industrial usage. A rare opportunity for people who are looking for side by side strata industrial properties to operate business in such convenient location. Don't miss, Call Now! (id:60626)
RE/MAX City Realty
622 5th Avenue
Fernie, British Columbia
Don't blink! You might miss your chance to own the home you've been dreaming about & waiting for your whole life. Renowned Canadian artist Angela Morgan is selling her beloved home, offering a golden opportunity to own a piece of history, luxury, & creativity combined. If you know Angela?s work, you understand the allure. If not, let us paint a picture for you. This enchanting residence feels right from the moment you step in. Designed for family, friends, entertaining & creating lasting memories, you'll be captivated by the vibrant colors and impeccable craftsmanship throughout. Every inch is a masterpiece, featuring custom walnut woodworking by an artisan who typically works on multi-million-dollar yachts. The chef?s dream kitchen boasts a huge marble island, high-end fixtures, two Bosch dishwashers, an AGA Legacy stove, a KitchenAid fridge, and a wine fridge. Perfect for hosting grand dinners or casual get-togethers. Upstairs, a breezeway leads to a rooftop patio with 360-degree views of the mountains and historic downtown Fernie. The patio is ready for year-round enjoyment, featuring heated concrete walkways and hot tub connections. Despite its complete reconstruction in 2008, the home retains historic charm while boasting modern upgrades. Located steps from Fernie's historic downtown, you can walk to trendy shops, fine dining, parks, the Elk River, the library, city hall, the aquatic center, and more. Plus, you can be on the chairlift at Fernie Alpine Resort in under 10 minutes! Check our listing video to learn more! (id:60626)
Real Broker B.c. Ltd
800 Ocean Crest Drive
West Vancouver, British Columbia
Welcome to Furry Creek community, this is a stunning floor plan with 3 large bedrooms and, with large open living spaces and 20 ft ceilings to maximize the panoramic ocean and mountain views. The beautiful home offers panoramic Ocean-Mountain-Golf views overlooking the magnificent Howe Sound and the most scenic golf course, Furry Creek Golf & Country Club. Image your family spending the four seasons in this perfect house and enjoy the different view. The convenience of the house is located in a prime location, around 45 minutes from downtown Vancouver and Whistler, and embrace a lifestyle of sophistication and natural beauty. Book your private showing soon! (id:60626)
RE/MAX Crest Realty
9208 Lundys Lane
Niagara Falls, Ontario
Beautiful 1 1/2 storey home with additional residence and bunk houses on a 1.92 acre lot backing on to Niagara Falls golf course which is now inside the urban boundary and secondary plan is to be complete by Dec 2025 with a mixed Residential/Commercial zoning. This property has been rented to golfers, baseball teams, weddings and has a volleyball court, horseshoes and many other games for entertaining . The main house has 7 bedrooms with wrap around patio with patio bar set up which is perfect setting for view of golf course and Bbqing. The main floor has 4 bedrooms with a games room and walks up to 2 bedrooms with access to outside patio . The basement also has bedroom , kitchen and laundry room. This house plus additional accessory buildings can accommodate up to 24 people and all furniture, beds, bunk beds, patio furniture and appliance are included. This property has so much potential for future development with residential and commercial in future uses and can be purchased with 9268 Lundys lane to have over 4 acres of developable land for mixed residential / commercial development. ** This is a linked property.** (id:60626)
Masterson Realty Ltd

