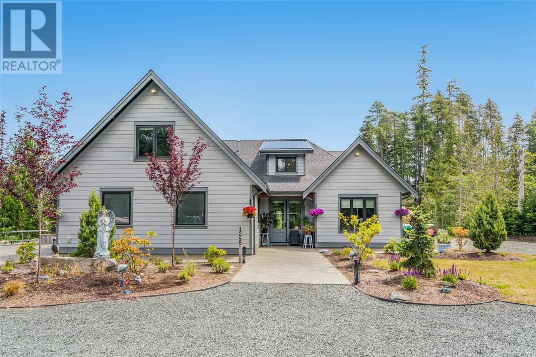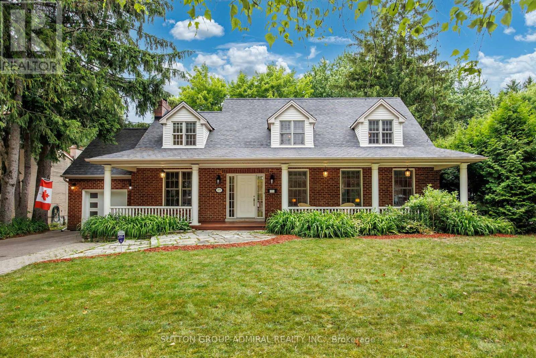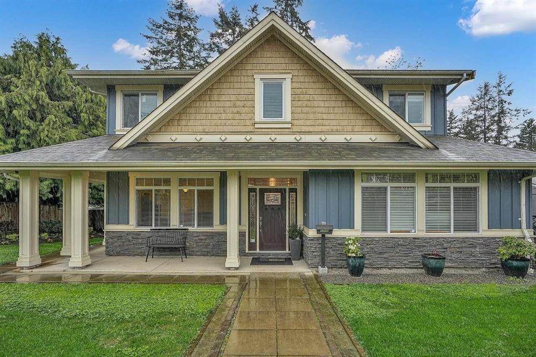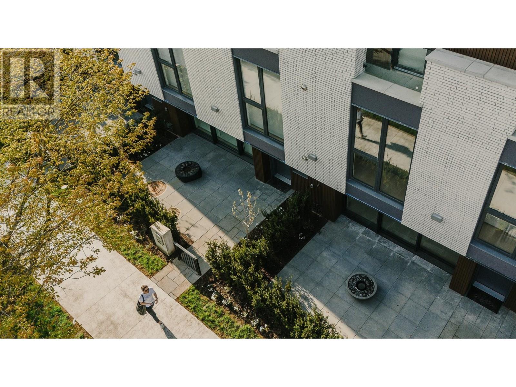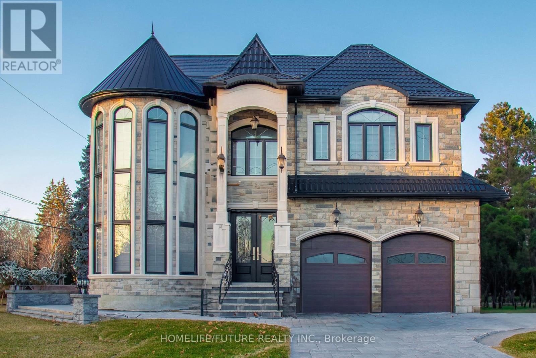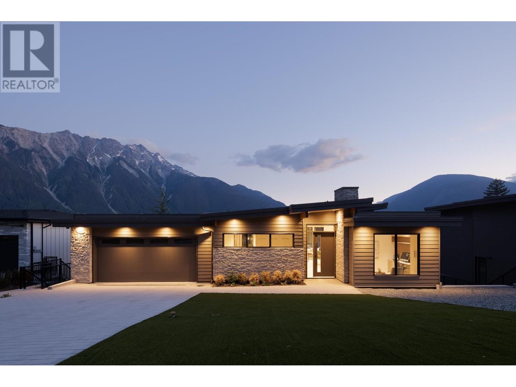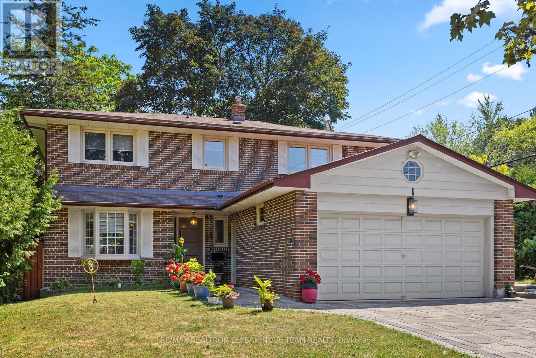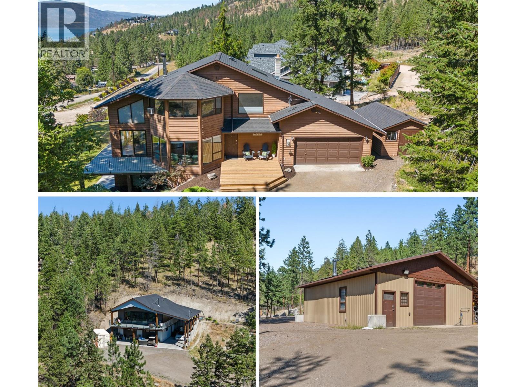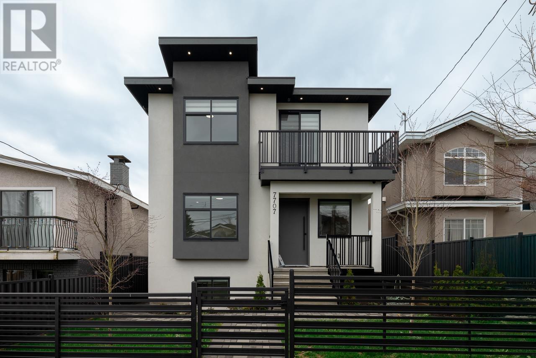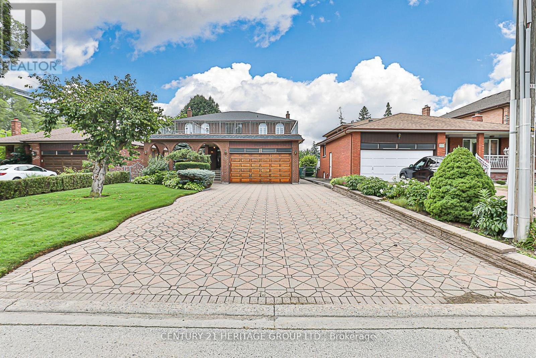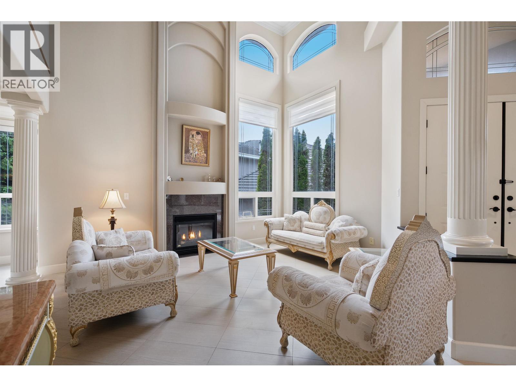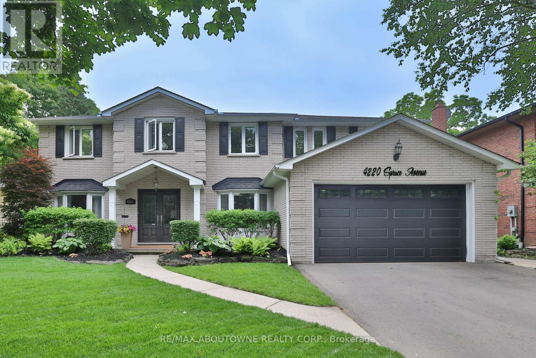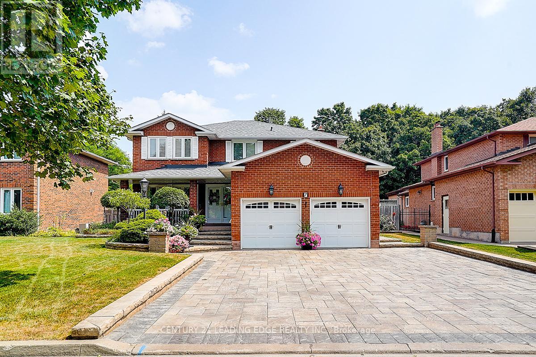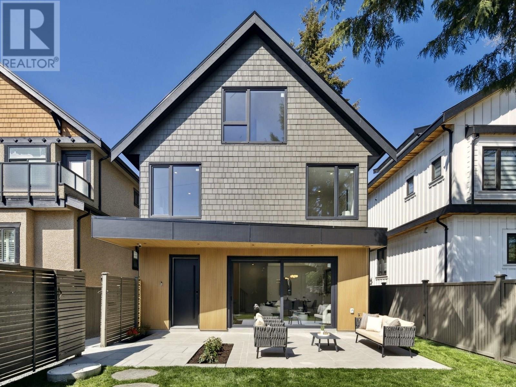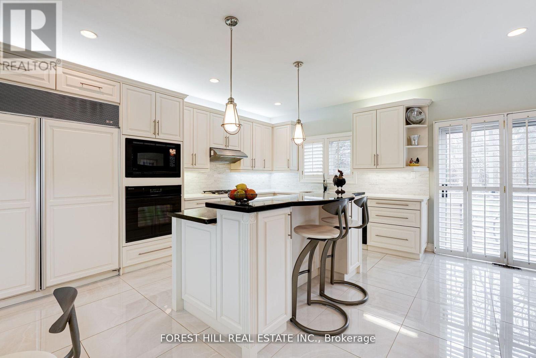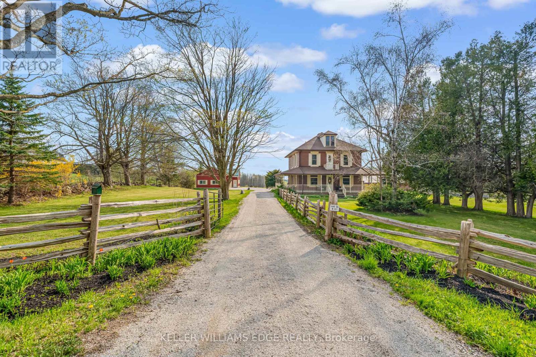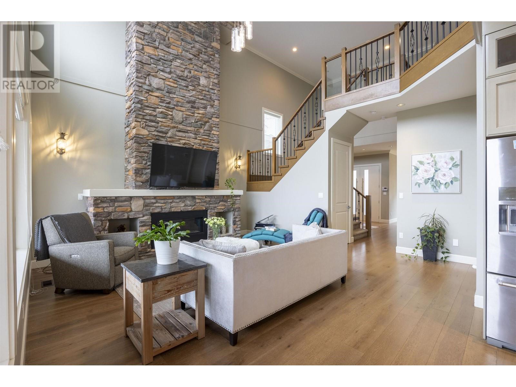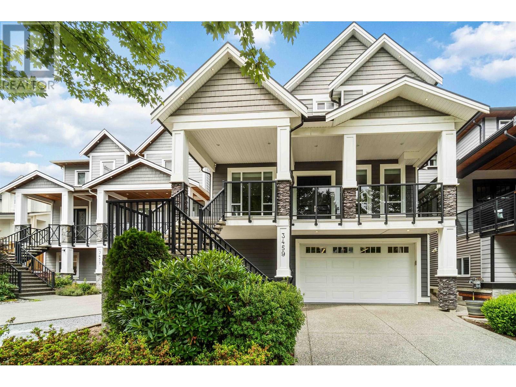4585 Coronation Road
Whitby, Ontario
Watch stunning multi-media drone video in full screen! Welcome to your secluded country estate on 10 forested acres in north Whitby. A peaceful, quiet retreat where luxury, nature, and privacy come together in perfect harmony with over 4,000 sq ft of impressive living space. Set well back from the road, this exceptional property offers an idyllic setting, just minutes from the 412, 407, and a stress-free commute to Toronto. A long, winding private interlocking driveway leads through mature trees to a timeless 2-storey home with classic colonial charm. Elegant dormers grace the roofline, adding architectural character and standout curb appeal. Inside, the home is thoughtfully designed and beautifully updated including a showpiece kitchen renovated in 2023, featuring premium appliances, custom cabinetry, and designer finishes. Beneath the 3-car garage lies a fully finished gym with its own separate exterior entrance, offering exceptional flexibility for fitness, a studio, or even a professional grade setup. Step outside and immerse yourself in nature: a sparkling in-ground pool, landscaped gardens, and your own private woodland trails await. Lynde Creek winds gently through the property, adding natural beauty and a sense of calm. Nearby, the Heber Down Conservation Area offers even more outdoor adventure with hiking, biking, and scenic vistas just minutes away. A spacious barn with heated workshop provides endless possibilities ideal for hobbyists, contractors, or creative ventures. This is more than a home it's a rare lifestyle opportunity that combines executive comfort with true country serenity. Unlike anything else on the market. Motivated seller has already purchased another property. Longer closing available if Buyer needs it. (id:60626)
Royal Heritage Realty Ltd.
1248 Station Rd
Coombs, British Columbia
Tranquil Executive Acreage in Coombs! The perfect blend of country serenity and urban convenience! Be sure to view this spacious and bright 4 Bed/4 Bath semi-custom Executive Home on a 2.82-acre park-like parcel of land. Just three years young, the home boasts contemporary fixtures and finishes, three levels of living space, a generous use of glass for a bright ambiance, and a private resort-style yard with a swim spa, firepit, and a fenced garden area. There’s also a large Double Garage/Workshop, lots of parking, and an RV spot with a sani dump and included travel trailer. Tucked away in a peaceful rural setting just mins from Parksville and Qualicum Beach. An entry drive leads to a massive parking area. Step into a wide foyer with a vaulted ceiling and eng hardwood flooring that flows into the expansive Great Room. The Living Room boasts a two-storey ceiling, a heat pump, and a nat gas fireplace flanked by built-in cabinetry. The Dining Room is brightened by dual picture windows with views of the landscaped yard. The Gourmet Island Kitchen features granite CTs and quality stainless appls incl a 6-burner gas stove and ‘Samsung Family Hub’ fridge. The WI pantry has easy access to the Garage for grocery unloading. From the Living Room, folding glass doors open to a stunning 912 sqft patio with timber accents, partly covered for all-season enjoyment. The spacious Primary Suite has patio access, a trayed ceiling, WI closet, and a luxurious 5-piece ensuite with heated floors, a freestanding tub, gas fireplace, and a glass shower. Also on the main level: a Powder Room, Office/Den, Laundry/Mudroom, and access to a Garage/Workshop with EV charger. Upstairs you'll find a Family Room, Bedroom, and 4-pc Bath, while the lower level hosts a Rec Room, Media Room, Bedroom, Office, Bath, and Utility Room. Infrastructure is already in place for a future Carriage Home, and there’s even potential to qualify for tax-friendly farm status. Great extras, visit our website for more. (id:60626)
Royal LePage Parksville-Qualicum Beach Realty (Pk)
177 Mill Street
Richmond Hill, Ontario
Welcome to this beautiful family home in Mill Pond, one of Richmond Hills most desirable neighborhoods, just steps from the scenic pond and trails. Enjoy your own Muskoka-inspired backyard retreat with a private, landscaped yard surrounded by mature trees for year-round beauty and privacy. Features include an 18' x 36' heated saltwater pool, play-safe area, hot tub spa with winter-use line, custom cabana/changing room, powered garden shed, and entertainment zones with wired outdoor speakers perfect for relaxing or hosting. Inside, the open-concept great room and dining area offer an inviting space for everyday living and entertaining. The chefs kitchen boasts a large granite island with seating and storage, premium LUXOR cabinetry, stainless steel appliances, ample storage, and reverse osmosis drinking water. The cozy family room features custom built-ins ideal for work-from-home and a fireplace for warmth. Gleaming hardwood floors enhance style and comfort. The finished basement adds versatility with a second kitchen, large recreation room with gas fireplace, huge storage room, and dedicated exercise or music room ideal for family, guests, or multi-generational living. Located within top-rated school zones, including Alexander Mackenzie Secondary (IB and arts programs) and St. Theresa of Lisieux Catholic High School. Close to restaurants, markets, Hillcrest Mall, supermarkets, Richmond Hill Centre for the Performing Arts, public library, and major highways (400, 404, 407, Hwy 7). Public transit via YRT and GO Train at Richmond Hill and Maple stations. (id:60626)
Sutton Group-Admiral Realty Inc.
13668 North Bluff Road
White Rock, British Columbia
Welcome to this exquisite custom-built home in the heart of White Rock. 8,324 SF corner lot with 73' frontage and 113' depth, south facing backyard. A great room concept mian floor has a spacious family/living rooms, homey kitchen loaded with premium features, 3cm thick one-piece Quuartz island & countertop. soft closing cabinetry, and Bosch appliances. a secondary PRIMARY Bedroom and an office on main. Upstairs offers four bedrooms, including an expansive PRIMARY BEDROOM spanning almost 300 SF, along with three other generously sized bedrooms. The basement is toughly designed with a Media Room and Recreation Room for upstairs use and a two- bedroom legal suite with separate entrance. School catchment: Ray Shepherd Elem. Elgin Park Sec School. street parking allowed on North Bluff Road. (id:60626)
Royal LePage West Real Estate Services
772 W 27th Avenue
Vancouver, British Columbia
Set on a tree-lined street in Vancouver´s West Side, Residence 772 at The Willow-built by Terra Blanka in partnership with LIVINGSPACE-is a uniquely wide, design-forward townhome spanning two spacious levels. This 3-bedroom, 3-bath home offers an open layout with floor-to-ceiling windows, flooding the space with natural light. Designed by Shape Architecture and Ste. Marie Studio, it blends modern sophistication with function, featuring a Molteni+C kitchen, Wolf and Sub-Zero appliances, and curated finishes. Enjoy year-round comfort with air conditioning, indoor-outdoor living, and a private terrace. Two side-by-side parking stalls and a private storage room complete the home. Ideally located near Shaughnessy, Douglas Park, and top-tier schools. (id:60626)
Rennie & Associates Realty Ltd.
188 Old Harwood Avenue N
Ajax, Ontario
Welcome To Luxury Living In Ajax. This Masterpiece Two-Storey Residence Offers 5 Bedrooms, 5.5 Bathrooms And 3702 Square Feet Above Grade. The Home Features Ceiling Heights Of 10' On The Main Floor, 9' In The Basement And Second Floor. Elegant Gourmet Kitchen, Engineered Hardwood Flooring Extends Throughout Main And Second Levels. This Home Includes Walk-Up Basement Stairs, Crown Molding Throughout Common Areas, Custom Glass Shower Doors. The External Face Will Be Finished With Stone. Currently In Pre-Construction, This Home Presents The Unique Opportunity To Select Your Own Finishes. Option To Finish Basement. (id:60626)
Homelife/future Realty Inc.
367 Centennial Parkway
Delta, British Columbia
Semi-Waterfront custom built home w ocean views from the upper floor. Boasting large principal entertaining areas both inside & out, this gorgeous 4 bed home (primary w/lrg walk-in closet & ensuite), located across from Centennial beach, offers a gorgeous kitchen w/huge island, 6 burner Bertazzoni gas range,2 sets of French doors to backyard, stunning Restoration Hardware lighting, California shutters, rustic fir hardwood floors($50,000 credit offered to the next owner to refinish if desired),3 full baths, 3 cozy fireplaces-1 outside in the oasis like exterior living room/pergola next to hot tub & outdoor shower,near 300sqft full height unfinished attic, dual street access, irrigation, wrap-around veranda w sunny East, South & West exposure & parking for 6 cars! OPEN 2:30-3:30 Sun.Aug 10th (id:60626)
Sutton Group Seafair Realty
70 Fernway Drive
Port Moody, British Columbia
SPACIOUS, chic 3-storey semi-custom home, offering 4 bdrs, den & 4 bthms (Including 1 shower steam room!) in a serene, suburban haven. Beautifully designed with a functional layout, this residence presents a bright, well-appointed kitchen with granite countertops, stainless steel appliances, large bar & plenty of cupboard space. A generous deck features spectacular views of the mountains & city skyline. The primary bdr., with massive walk-in closet, shares the view from a full balcony. Whether hosting guests or enjoying a quiet evening, this space delivers. Conveniently near shops, all schools levels, parks & premiere golf course. This home combines comfort, style & location. A rare opportunity! Open House Sunday Aug 24th 2:00-4:00pm (id:60626)
RE/MAX All Points Realty
7681 Cerulean Drive
Pemberton, British Columbia
Perched in the Sunstone community, this newly built 2025 home offers 3478 sq. ft. of elevated mountain living, bathed in light and framed by breathtaking Mount Currie vistas. With 5 beds-including a private 2-bed suite-and 3.5 beautifully appointed baths, this home is the perfect blend of elegance and practicality. The gourmet kitchen features Shinnoki cabinetry, Caesarstone countertops, and Italian lighting, setting the stage for effortless entertaining. The serene primary bedroom, spacious rec room, and seamless indoor-outdoor flow enhance the experience. Control4 automation, a gas fireplace, 3 covered decks, and ample storage space offers unmatched comfort. Crafted with timeless stone, timber, and wood siding, this home offers unparalleled luxury, complete with a full home warranty. (id:60626)
Angell Hasman & Associates Realty Ltd.
1 Donmac Drive
Toronto, Ontario
Elegant & Executive 4+1 Bedroom, 4 Bathroom Solid Brick Home nestled in the prestigious Banbury community, within the sought-after Denlow School District! This beautifully maintained and fully renovated home showcases hardwood and marble floors throughout the main and upper levels, with gleaming marble in key areas. The gourmet kitchen is equipped with custom cabinetry, marble countertops and backsplash, and brand new stainless steel appliances.Enjoy the spacious and sun-filled living and dining rooms featuring a cozy fireplace and walkout to a private, landscaped backyard ideal for entertaining and family gatherings. All bedrooms are bright and generously sized, with the primary suite offering a stunning renovated ensuite and built-in closet.The fully finished basement features a large recreation area and hobby room perfect for an in-law suite or extended family living. Recent upgrades include newer cabinetry, appliances, interlock driveway, and rear patio.Perfectly located on a quiet, family-friendly street, steps to TTC, top-ranked schools (Denlow, Rippleton, York Mills CI), Edward Gardens, Sunny brook Park, Shops at Don Mills, and major highways.A true turn-key home offering space, style, and convenience in one of Torontos most desirable neighbourhoods! (id:60626)
RE/MAX Realtron Eli Bakhtiari Team Realty
176 Old Harwood Avenue N
Ajax, Ontario
Welcome To Luxury Living In Ajax. This Masterpiece Two-Storey Residence Offers 5 Bedrooms, 5.5 Bathrooms And 3702 Square Feet Above Grade. The Home Features Ceiling Heights Of 10' On The Main Floor, 9' In The Basement And Second Floor. Elegant Gourmet Kitchen, Engineered Hardwood Flooring Extends Throughout Main And Second Levels. This Home Includes Walk-Up Basement Stairs, Crown Molding Throughout Common Areas, Custom Glass Shower Doors. The External Face Will Be Finished With Stone. Currently In Pre-Construction, This Home Presents The Unique Opportunity To Select Your Own Finishes. Option To Finish Basement. (id:60626)
Homelife/future Realty Inc.
4555 Ottley Road
Lake Country, British Columbia
Escape to tranquility at 4555 Ottley Road, a remarkable acreage in the heart of Lake Country, offering stunning Okanagan Lake views and an exceptionally peaceful setting. Nestled on a quiet, no-through road, this serene retreat provides the perfect blend of privacy and natural beauty, ideal for those seeking a calm oasis. The main residence features 3 bedrooms and 3.5 baths, with vaulted ceilings, expansive windows, and seamless indoor-outdoor flow to a spacious view deck. A cozy wood-burning stove and upgraded kitchen appliances enhance the comfort and functionality of the home, A newer approximately 1500 sq. ft. 3 bedroom, 3 bath carriage home adds modern comfort, making it ideal for multi-generational living, guests, or rental income. Enjoy a massive lake view balcony and attached is a 50 ft. over height carport for parking a large RV and attached double garage. Both homes enjoy breathtaking lake views, enhancing the tranquil ambiance. A large, approximately1200 sq. ft. detached shop caters to hobbyists, car enthusiasts, or those needing space for woodworking or other projects. Surrounded by mature landscaping with ample rolling green space. Just a 5-minute drive to pristine beaches and local amenities, and 10 minutes from Kelowna International Airport and UBC Okanagan, this property combines seclusion with nearby conveniences. (id:60626)
Unison Jane Hoffman Realty
7707 Burgess Street
Burnaby, British Columbia
Open House Saturday August 23rd 1-3pm 7707 Burgess Street, a brand new custom-built detached home by trusted Dream Casa Development Ltd, offers unbeatable value and peace of mind with a 2 5 10 New Home Warranty. This bespoke three level residence features a sun filled open main floor with guest bedroom, luxe ensuite, and a chef inspired wok kitchen. Upstairs offers three spacious bedrooms, each with a private spa like ensuite, including a stunning five-piece primary retreat. The lower level includes a legal suite, an owner´s rec room with two-piece bath, and potential for a second mortgage helper. Features: central A/C, HRV, radiant in floor heating, and top-tier finishes. Lane access with double garage and extra parking. Why settle for a half-duplex when you can own this brand new fully detached home. Close to St Thomas More and Our Lady of Mercy, Douglas College, SFU and BCIT, School Catchments: Twelfth Avenue Elem and Byrne Creek Sec. Local Shopping, Royal City Centre, Langley Farm Market, Highgate Mall (id:60626)
RE/MAX Crest Realty
Sutton Group-West Coast Realty
33 May Avenue
Richmond Hill, Ontario
***Best Location*** Fantastic lot SIZE 50 x 250 feet *** Don't miss this Opportunity to live in the Best Location In Richmond Hill with a huge back yard and Walking Distance To Yonge St, Absolutely Marvelous 4+1 Bedroom's Executive 2 Story Custom Build Home In One The Most Prestigious Area APX 4000 SQFT of living space, No Side Walk On The Property, 2 cold rooms, walking distance to Yonge St and All Amenities, School, park, library, Wave Pool, Public transit, shops, minutes to 404/407, open concept kitchen and bar, living room, bedroom & bathroom. Huge front porch area and cold cellars and much more. *** NO SALE SIGN ON THE PROPERTY *** ***EXTRAS*** 2 Fridge, 2 Stove, 2 Oven, Washer + Dryer, Dishwasher, 2 Fireplace, Alarm System, All Lights Fixtures, Window Coverings, Central Vacuum + Attachments, Garage door opener, Hot Water Tank/Furnace/Air Condition Are Owned, Backyard Shed!!! (id:60626)
Century 21 Heritage Group Ltd.
4220 Spruce Avenue
Burlington, Ontario
Minutes to Lake Ontario and Paletta Mansion waterfront park and nestled in the prestigious community of Shoreacres sits this stunning home offering 5214 sq ft of fully finished living space. Extensively updated in 2023 and offering 3506 sq. ft. above grade plus a beautifully finished 1708 sq ft lower level.Inside, the main level showcases hand-scraped wide plank oak engineered wood flooring, LED pot lights and a thoughtfully designed layout featuring a formal living room, elegant dining room and practical main floor office. The heart of the home is the renovated eat-in gourmet kitchen boasting high-end appliances, stylish finishes and a large breakfast area which flows seamlessly into the cozy family room with gas fireplace. A powder room and main floor laundry add everyday convenience. The luxurious primary retreat is complete with a balcony overlooking the private gardens, a 5 piece ensuite with soaker tub, two sinks and frameless shower and a walk-in closet in addition to the wall to wall built in closets. Upstairs you will find another four spacious bedrooms along with a main bath featuring two vanities and a pocket door separating the tub from the rest of the room. The fully finished lower level expands your options with additional living space, easily convertible to nannys quarters, in-law suite or teenage retreat. This area features a large family room, washroom with large shower, cedar closet, dedicated workshop, and extensive storage.Step outside to your own private haven, an entertainer's dream. The fully fenced backyard features an inground pool, charming cabana, garden shed, and professionally landscaped gardens with outdoor lighting and expansive patios. The built-in irrigation system keeps everything lush and vibrant. Just minutes to the Go and located within walking distance to top-rated schools, this exceptional home offers luxury, location, and lifestyle in one of Burlingtons most coveted neighbourhoods. A rare opportunity not to be missed. (id:60626)
RE/MAX Aboutowne Realty Corp.
2989 Forestridge Place
Coquitlam, British Columbia
PRICE REDUCED $200,000 BELOW ASSESSMENT! WOW! Nestled at the end of one of Westwood Plateau's best cul-de-sacs, directly in front of the Plateau Trail Bridges/Ridge Park, this stunning, immaculate 7-bed/5-bath home offers unparalleled space and luxury. A grand entryway welcomes you into an expansive layout with high ceilings and abundant natural light. Elegant living and dining areas lead into a large gourmet kitchen, complete with a pantry and wok kitchen, plus a beautiful eating area and family room perfect for gatherings. Up offers a private oasis primary suite with spa-like ensuite, and 3 more large beds w 2 baths. Down provides 1 more guest bed & a flex space, PLUS a large LEGAL 2-bed mortgage helper! Complete with a 3-car garage, radiant heat, HRV system, large covered patio, and a private yard, this home blends style, convenience, and functionality, all within a peaceful neighborhood close to schools, parks, and amenities. COME AND SEE! Don't miss your chance! OPEN HOUSE: Sat. Aug. 23 from 2:00-5:00pm. (id:60626)
Century 21 In Town Realty
4220 Spruce Avenue
Burlington, Ontario
Minutes to Lake Ontario and Paletta Mansion waterfront park and nestled in the prestigious community of Shoreacres sits this stunning home offering 5214 sq ft of fully finished living space. Extensively updated in 2023 and offering 3506 sq. ft. above grade plus a beautifully finished 1708 sq ft lower level.Inside, the main level showcases hand-scraped wide plank oak engineered wood flooring, LED pot lights and a thoughtfully designed layout featuring a formal living room, elegant dining room and practical main floor office. The heart of the home is the renovated eat-in gourmet kitchen boasting high-end appliances, stylish finishes and a large breakfast area which flows seamlessly into the cozy family room with gas fireplace. A powder room and main floor laundry add everyday convenience. The luxurious primary retreat is complete with a balcony overlooking the private gardens, a 5 piece ensuite with soaker tub, two sinks and frameless shower and a walk-in closet in addition to the wall to wall built in closets. Upstairs you will find another four spacious bedrooms along with a main bath featuring two vanities and a pocket door separating the tub from the rest of the room. The fully finished lower level expands your options with additional living space, easily convertible to nannys quarters, in-law suite or teenage retreat. This area features a large family room, washroom with large shower, cedar closet, dedicated workshop, and extensive storage.Step outside to your own private haven, an entertainer's dream. The fully fenced backyard features an inground pool, charming cabana, garden shed, and professionally landscaped gardens with outdoor lighting and expansive patios. The built-in irrigation system keeps everything lush and vibrant. Just minutes to the Go and located within walking distance to top-rated schools, this exceptional home offers luxury, location, and lifestyle in one of Burlingtons most coveted neighbourhoods. A rare opportunity not to be missed. (id:60626)
RE/MAX Aboutowne Realty Corp.
801 - 240 Heath Street W
Toronto, Ontario
Luxury Boutique Living At The "240 Heath" With First Class Services In Toronto's Prestigious Forest Hill. Fully Redesigned & Remodelled 1927** Sq Ft Of Lavish Space, Including Approx 200 Sqft Enclosed Balcony, With An Abundance Of Natural Light From Floor To Ceiling Windows With South Views. Custom Kitchen W/ Central Island / Breakfast Bar, Quartz Counter Tops & B/I Miele Appliances. Prem Engineering Hardwood Fl T- Out. Custom B/I Closets, B/I Entertainment Lv Unit W/ Fire Place. Ample Underground Visitor Parking. Must Be Seen! (id:60626)
RE/MAX West Realty Inc.
7 Brogan Court
Markham, Ontario
Welcome to 7 Brogan Court, Raymerville one of a kind, first time on the market, and lovingly maintained by its original owner for over 40 years on a premium lot. Offering almost 3,800 sq.ft. above grade and over 5,500 sq.ft. of total living space, this unique property features an incredibly rare 6 + 2 BEDROOMS a layout you'll hardly ever find. Many of these rooms can be easily adapted to suit your lifestyle whether as additional work-from-home offices, a TV room, workout space, or games room, making this an exceptionally versatile home for todays needs. Nestled on a private and picturesque court, this home boasts a thoughtfully renovated extension, creating additional square footage and adding value. Inside, youll find a large kitchen with a separate eat-in breakfast area, crown moulding throughout the main floor, gleaming hardwood floors, and main floor laundry with a mudroom. Four separate entrances provide convenience and an added layer of safety. The bright, oversized family room is filled with natural light, and features a gas fireplace & surround sound system perfect for entertaining or relaxing. The fully finished basement includes 1 large rec room, 1 bedroom, a full kitchen, bar, and separate entrance, making it ideal for a rental suite, in-law suite, or multi-generational living. Ample storage space is also available. Outside, enjoy a 6-car driveway, a beautiful outdoor gazebo, green house, beautiful garden shed and a wonderful setting for summer entertaining. Families will appreciate the proximity to Ramer Wood Public School and Markville Secondary School, making school transitions smooth. A truly unique property and opportunity for a loving family. (id:60626)
Century 21 Leading Edge Realty Inc.
2 2626 W 41st Avenue
Vancouver, British Columbia
Experience luxury in this meticulously designed south-facing and quiet back unit. Efficient floor plan features 3 bedrooms plus a large den/junior bedroom and a flex room. Thoughtful layout maximizes space and functionality while sun-drenched interiors create a warm atmosphere. Gourmet kitchen with Scavolini Italian cabinets, high-end appliances. Expansive patio and private yard accessed through large sliding door create seamless indoor-outdoor space perfect for entertaining. Spa-like ensuite with heated floors, curbless shower and soaker tub. Oversized triple-glazed windows and skylights provide abundant natural light and sound insulation. Steps to Kerrisdale Village shops and dining. Near top-ranking schools. Another quality construction by InoBuilt. Open House Sat Aug 23, 2-4pm (id:60626)
Macdonald Realty
66 Sanibel Crescent
Vaughan, Ontario
Located in the prestigious Uplands community of Vaughan, this spacious 5+1 bed, 5 bath home offers the perfect blend of comfort, functionality, and style. Featuring 3,739 sq ft above grade, 9-ft ceilings, and a layout designed for everyday living. The main floor includes a private office and a cozy family room with a fireplace. All bedrooms are generously sized, with each offering direct or shared access to a bathroom, ideal for busy mornings and growing families. The bright, sun-filled kitchen was renovated 5 years ago and features a large eat-in area, perfect for casual dining. The principal ensuite, also updated 5 years ago, offers a spa-like retreat. The finished basement includes an extra bedroom, home gym, and a spacious rec room for relaxing or entertaining. Enjoy the beautifully landscaped backyard and quiet, garden-style street in a friendly neighbourhood. Major updates include a new furnace and AC (2023), windows replaced 8 years ago, and a roof that's only 8 years old. Steps to top-rated schools, public transit, shopping, community centres & more. You will love this home! (id:60626)
Forest Hill Real Estate Inc.
4962 Third Line W
Erin, Ontario
This charming 2700 sqft, 3-bedroom, 3 bathroom, farmhouse sits on 45 acres of rolling countryside, offering stunning views, ultimate privacy, and the perfect blend of rustic elegance and modern comfort. Whether you're seeking a peaceful family home, a hobby farm, or a property to bring your agricultural visions to life, this estate is a rare gem. A grand circular driveway with two entrances leads you to the heart of the property. The inviting wrap-around porch overlooks beautifully maintained gardens, creating an ideal setting to unwind and enjoy nature. Inside, the home features three spacious bedrooms plus a versatile den. The bright, eat-in kitchen is a standout, complete with a generous island for additional seating and expansive windows that frame panoramic views of the surrounding landscape. Beyond the home, the property features exceptional outbuildings. The workshop is outfitted with heated floors, three oversized garage doors, a dedicated electrical panel, and a large studio space ideal for a variety of creative or professional uses. The traditional bank barn offers endless possibilities, from livestock housing, a workshop, or even a unique event venue - added solar panels offer additional income potential. Enjoy the serenity of rural living with the convenience of nearby amenitiesjust 5 minutes to Acton, 17 minutes to Highway 401, and 5mins to the GO Train. Other notable updates include: New A/C (2020), Septic tank (2021), Furnace (2022). This picturesque farmhouse and its expansive grounds are ready to welcome you home!! (id:60626)
Keller Williams Edge Realty
1407 Strawline Hill Street
Coquitlam, British Columbia
Experience the breathtaking panoramic views of Mt. Baker and the valley from this luxurious home located in the highly sought-after Burke Mountain area. This grand and spacious residence boasts high-quality finishes throughout. The bright and gorgeous high ceiling living room connected with the large southeast-facing covered deck, perfect for outdoor lounging. The master bedroom features a spa-like en-suite bathroom and a spacious walk-in closet. With a total of 4 bedrooms and 3 baths on the upper floor, this home caters to all your needs. The expansive gourmet kitchen includes a work kitchen and S/S appliances. Walk-out basement with separate entrance is a two-bedroom legal suite plus an entertainment room can be switched to an ensuite 3rd bedroom. (id:60626)
Nu Stream Realty Inc.
3459 Darwin Avenue
Coquitlam, British Columbia
Welcome to this CUSTOM BUILT home on a gorgeous, quiet, cul-de-sac in Burke Mountain! This 7 bedroom, 6 bathroom show home, sits on a private lot and features engineered hardwood, heat pump w/air conditioning, JennAir appliances, tons of custom millwork throughout and much more. he main level includes a spacious family room, dining, kitchen, office, and formal living. Upstairs boasts 4 generous bedrooms, including a luxurious primary with WIC and spa-like ensuite. BONUS - 2 bedroom LEGAL RENTAL SUITE. Walk out to your covered patio to enjoy your private fully fenced yard with artificial turf, perfect for entertaining. Double car garage and ample driveway parking. Located just steps from Leigh Elementary, Minnekhada Park, trails, transit, Pitt River, future Burke Mountain Village and more. (id:60626)
Sutton Group-West Coast Realty


