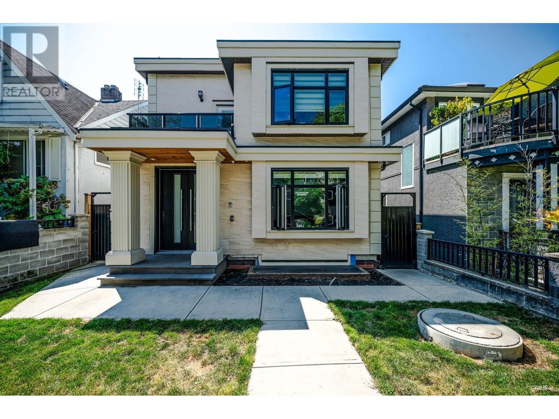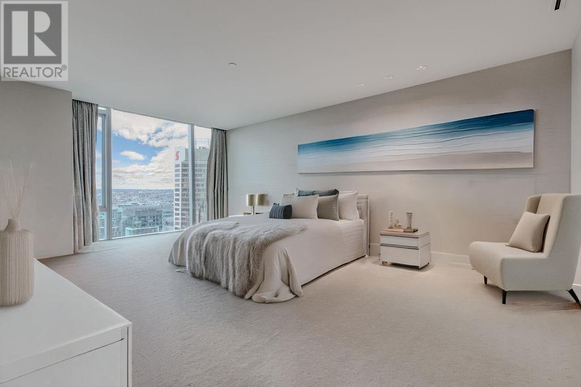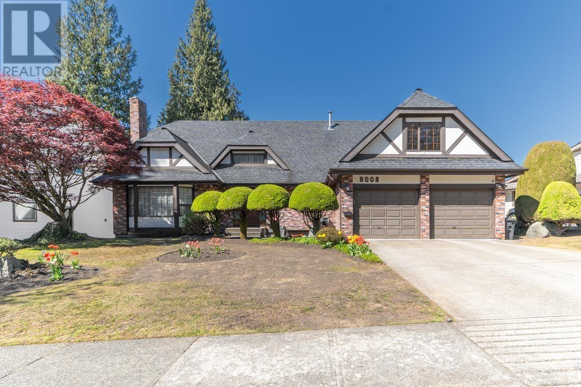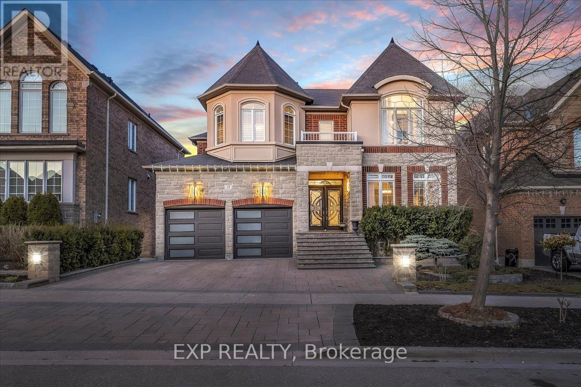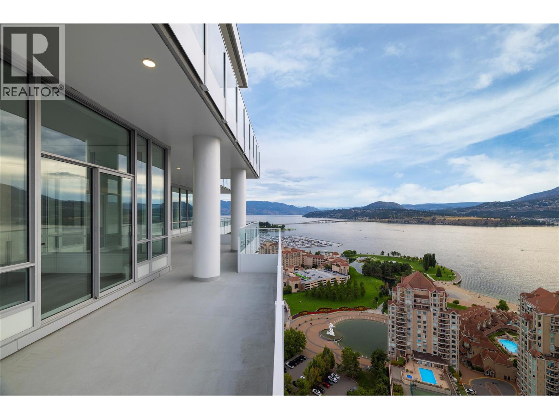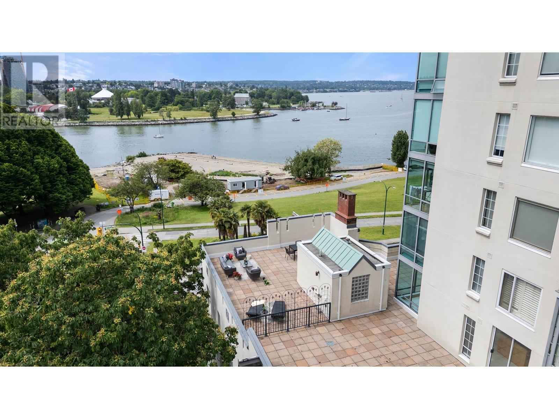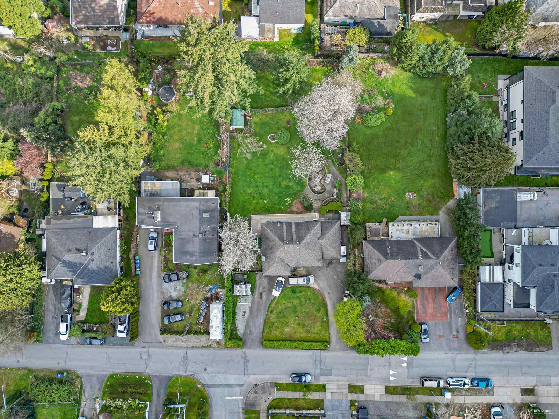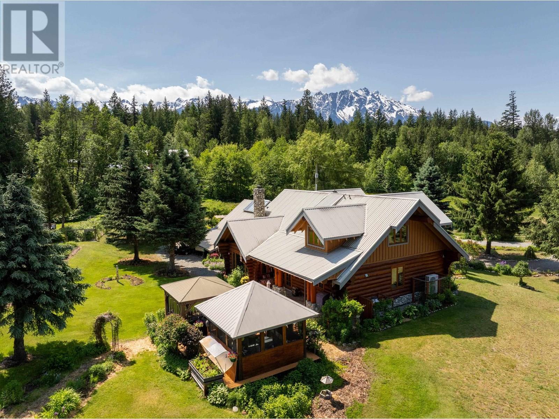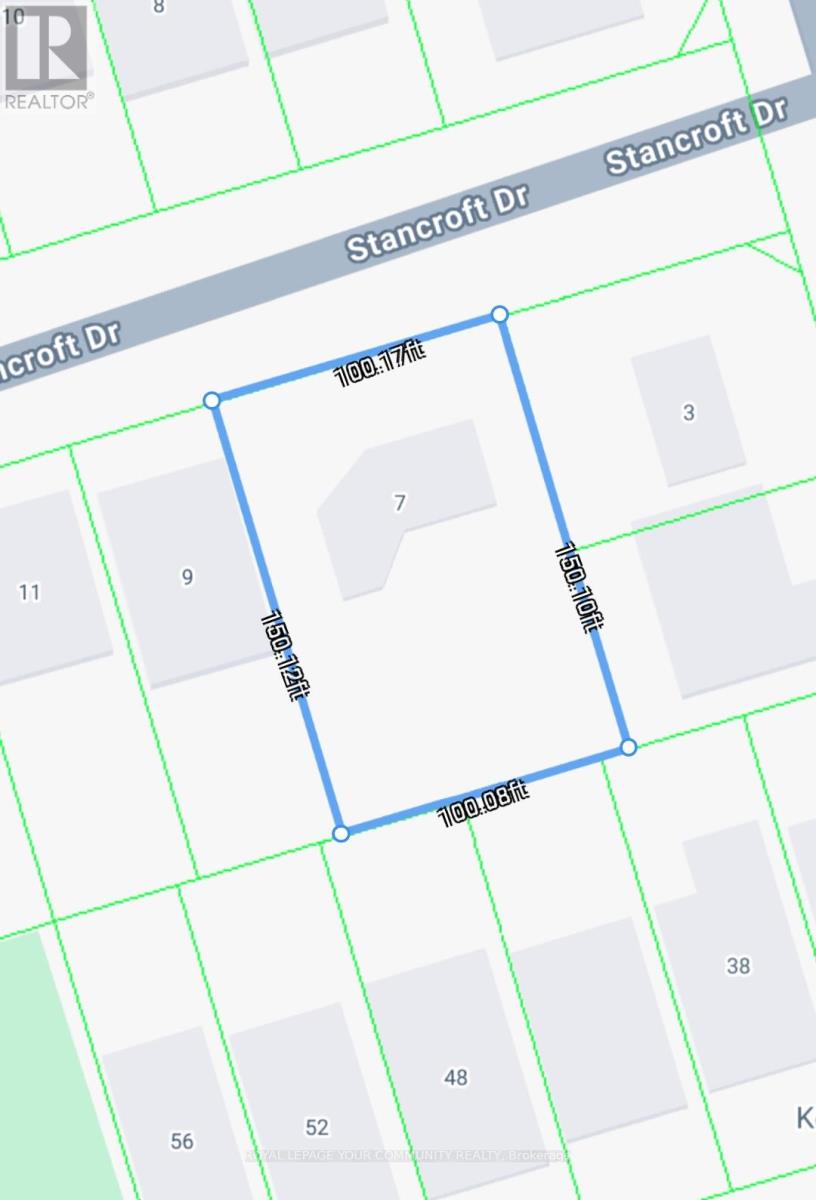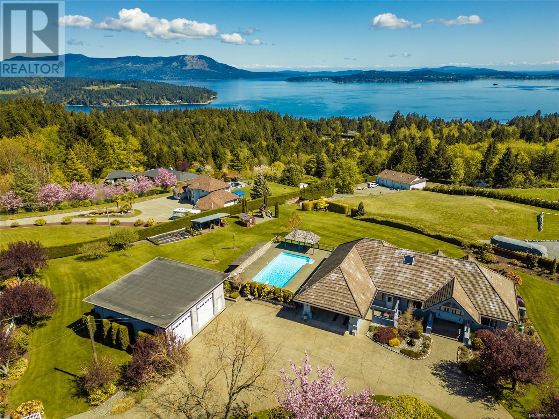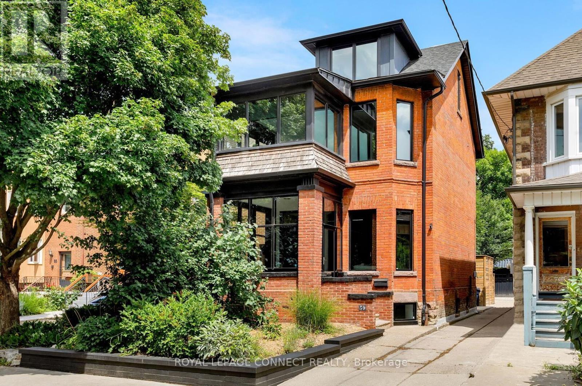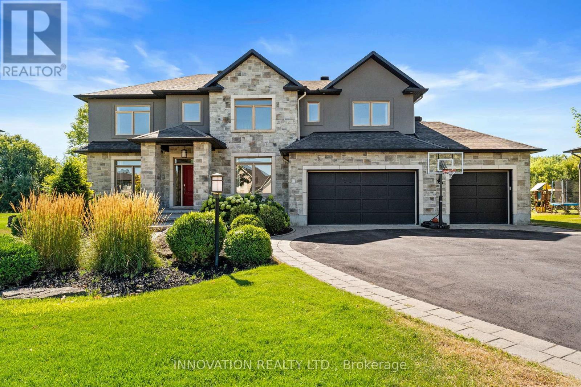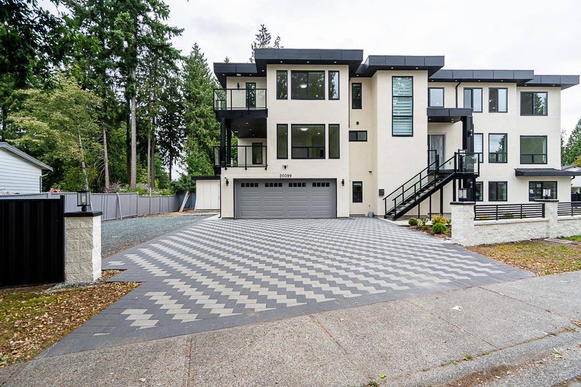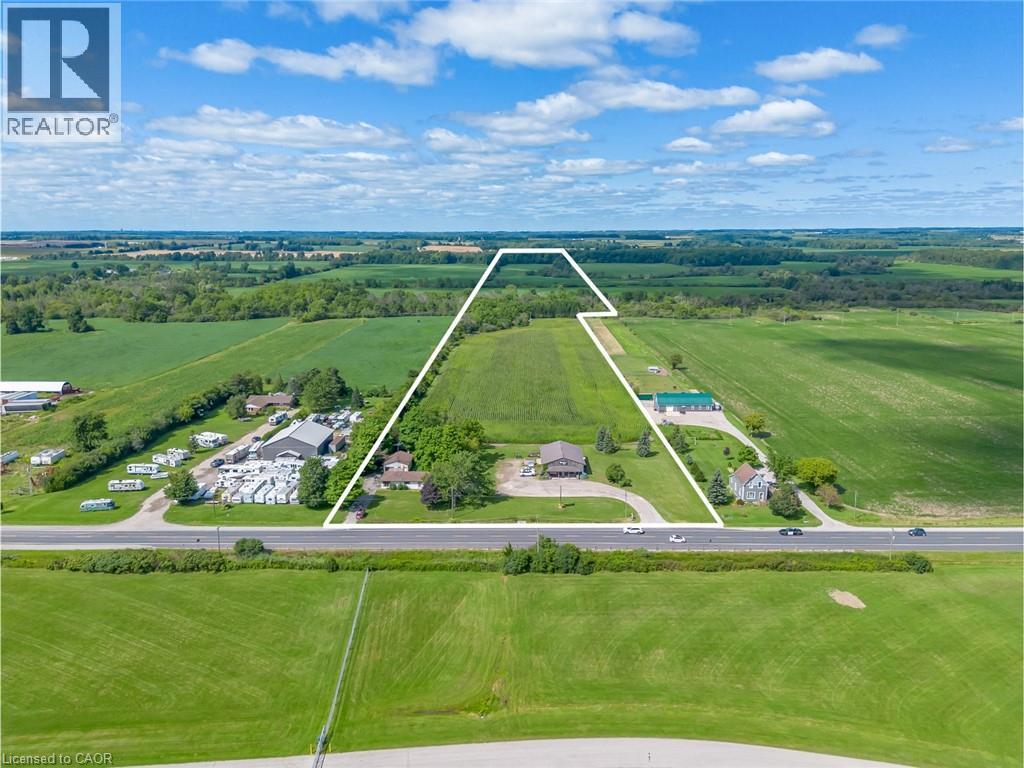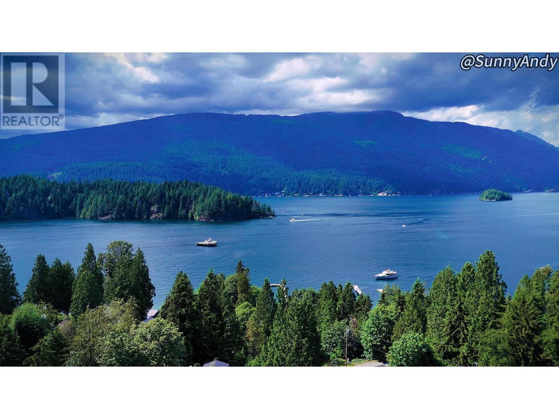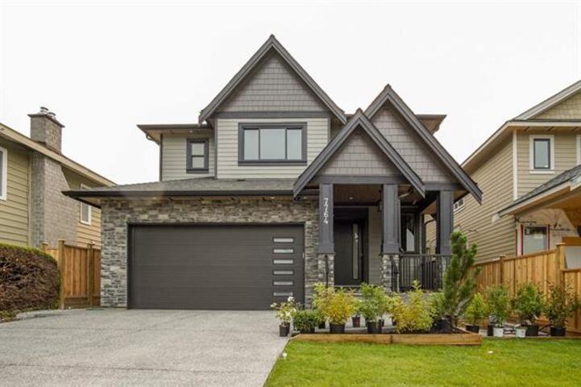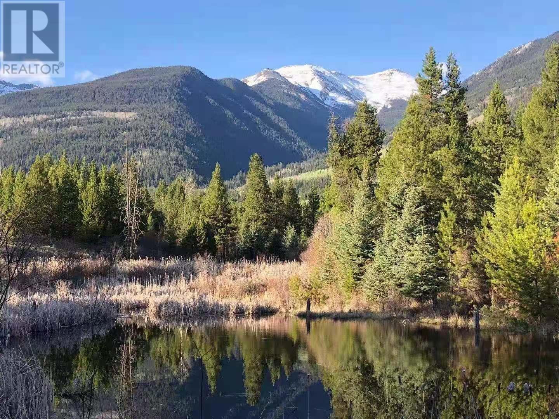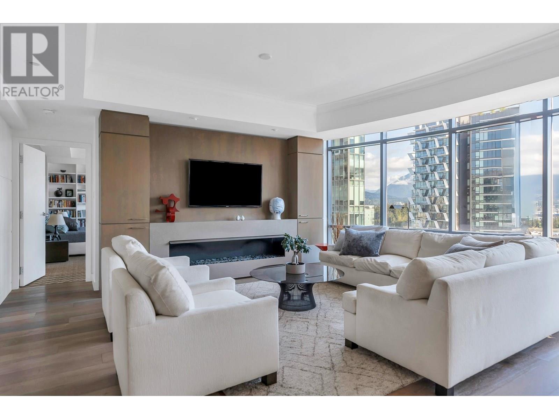5125 Concession 4 Road E
Uxbridge, Ontario
64.7 Acres Tranquil Hobby farm with multiple buildings. Lovely Raised bungalow 3+1 bedrooms with in-law suite, separate entrance with walk out. 3 car garage and multiple driveways to accomodate many vehicles. Large principle rooms, laminate and ceramic thru-out. Upper and lower unit can be separated, creating 2 units, additional 2 barns and multiple out buildings close to Hwy 404 and Bloomington. Small portion EP treed forested area, spectacular views, Land bank or ideal for rental income otherwise the canvas is yours to enjoy the surrounding nature. Sand and gravel on the land, forest in the back. (id:60626)
Right At Home Realty
4841 Dumfries Street
Vancouver, British Columbia
Custom-built 3-level family home with a fully finished 3-bedroom basement suite and laneway house in the desirable Knight and East 33rd area. Features a bright, open-concept main floor layout with a bedroom ideal for extended family or a home office. Designer kitchen with island and stainless steel appliances, oversized tile flooring, and stylish glass railings. The top floor boasts 3 bedrooms and a breathtaking private rooftop deck with mountain views. The primary bedroom includes a spacious walk-in closet and an ensuite with double sinks and a rain shower. Separate laundry in each suite. Two sump pumps for added peace of mind. Conveniently located near Kensington Park and Community Centre, T&T Supermarket, and transit. (id:60626)
RE/MAX City Realty
3704 667 Howe Street
Vancouver, British Columbia
Welcome to the Private Residences of Hotel Georgia. This stunning open concept corner 2 bed 2 bath boasts 1,400+ sqft of luxurious living, with panoramic mountain & coal harbour views. Crafted with meticulous attention to detail, this home exudes elegance & premium finishes, including an oversized mahogany veneer entry door, bespoke cabinetry, modern light fixtures, gourmet kitchen & a lavish marble spa-inspired bathrooms. For those who demand nothing but the best, enjoy the convenience of 24-hr concierge & world-class amenities such as an indoor saltwater pool, state-of-the-art gym, and a luxurious spa. Located in a legacy landmark, you'll be steps from Vancouver's finest shops, acclaimed restaurants, and vibrant arts scene. Soaring floor-to-ceiling windows brightens the space with natural light, while the gourmet kitchen is equipped with top-of-the-line stainless steel appliances. Don´t miss this opportunity-schedule your private viewing today! Some photos are virtually staged. (id:60626)
RE/MAX City Realty
Saba Realty Ltd.
8008 Woodhurst Drive
Burnaby, British Columbia
Welcome to Forest Hills Properties, one of North Burnaby´s most exclusive neighborhoods. This well-maintained home sits on a large 7,214 SF lot and offers over 4,300 SF of living space. Features include a grand foyer with high ceilings, open-concept kitchen with hardwood cabinets and granite countertops, and a spacious family room that creates a warm, inviting main floor. A curved staircase leads to 5 oversized bedrooms upstairs. The basement includes ample crawl space and has suite potential with a separate entrance. Enjoy a beautifully landscaped, private backyard with a covered deck. Steps to golf course, Meadowood Park, SFU, Brentwood, Lougheed & Costco. School catchment: Forest Grove Elementary & Burnaby Mountain Secondary. (id:60626)
RE/MAX Crest Realty
Ra Realty Alliance Inc.
36 Philmori Boulevard
Pelham, Ontario
Custom Bungalow in Prestigious Lookout Point.This exceptional home is nestled in one of Fonthill's most desirable neighbourhoods, is truly a masterpiece of thoughtful design and timeless elegance featured in Our Homes Magazine. Lovingly created by the owners and brought to life by Nauta Home Designs, every detail has been carefully curated for luxury, comfort, and functionality. Step into the great room and be immediately captivated by the vaulted shiplap and beamed ceiling, stunning stone gas fireplace, and a wall of windows framing breathtaking views of mature coniferous and deciduous trees changing beautifully with every season.The gourmet kitchen is the heart of the home, featuring a grand island, spacious dining area, and seamless access to a covered porch perfect for entertaining . A walk-in pantry and generous cabinetry provide ample storage while maintaining a clean, upscale look. The primary suite is a peaceful sanctuary with a fireplace, walk-in and double closets, and a spa-like ensuite complete with a large glass shower and luxurious soaker tub, overlooking serene backyard views. The front room, currently used as a parlour, easily converts to a main-floor bedroom with its double closet, and full bathroom just steps away. The spacious main-floor laundry adds everyday ease. As you descend to the fully finished lower level, you're greeted by soaring 9' ceilings and another beautifully appointed great room with stone fireplace and ceiling beams that mirror the upper levels elegance. This level also boasts a full second custom kitchen crafted by the same cabinetmaker, along with a charming dining area framed by a custom brick and stone accent wall evoking the feel of a rustic Italian villa. Garden doors open to a covered porch and large patio area, complete with a gas BBQ line an entertainers dream. Two generous bedrooms and a stylish full bathroom with a double vanity and spacious glass shower complete this level, making it ideal for extended family, guests. (id:60626)
Boldt Realty Inc.
29 William Bowes Boulevard
Vaughan, Ontario
Call It Home! Ravine Lot Beauty! Welcome to this stunning home backing onto a peaceful ravine offering space, style, and comfort in one of the best locations. The kitchen is a chefs dream, with granite counters, custom cabinets, under-cabinet lighting, and built-in appliances. It opens to a large deck with gorgeous ravine views perfect for morning coffee or winding down in the evening. The family room features 18-ft ceilings, a beautiful stone accent wall, and a cozy gas fireplace. You'll also find a formal dining room and a main-floor office or guest room ideal for working from home or hosting guests. Upstairs, the primary bedroom includes a Juliet balcony, custom built-in closet organizers, and a spa-like ensuite. One bedroom has its own private bath, while the other two share a semi-ensuite. All bedrooms have excellent closet space with organizers. The finished walk-out basement offers 9-ft ceilings, a stylish bar with sink, full bathroom, large rec area, and a walkout to a backyard with a patio, firepit, and hot tub perfect for entertaining. Extras: include professional landscaping, custom interlock front and back, and top-ranked schools nearby. Just minutes to parks, shops, restaurants, GO Station, Hwy 400/407, and Mackenzie Health. A rare find in a top location! (id:60626)
Exp Realty
1181 Sunset Drive Unit# 2803
Kelowna, British Columbia
Rare 3 bdrm + 3.5 bath Sub-penthouse listed well below assessed value. 2607 sq ft + 1086 of SW facing lakeview patios located at the famed ONE Water Street development on a top street in downtown Kelowna. Just steps to the beach, marina, arena, casino, and all the vibrancy the city centre has to offer. West-facing + sunset views. Gourmet kitchen w/SubZero+Wolf appliances. Smart home to control power blinds, built-in speakers, heating/cooling, and lights. 2 parking stalls + storage locker. Huge decks with room for outdoor kitchen, cold plunge and more. The #1 layout with a family room plus a large living room. Primary suite with its own private balcony. Laundry rm + pantry. ONE Water Street boasts the best in the Okanagan amenities called The Bench, featuring 2 pools, hot tub, outdoor lounge, fire pits, large gym with yoga/pilates studio, event/party room, business center, pickleball court, pet-friendly park, and guest suites for visitors. Own one of the nicest condos in Kelowna in the award-winning ONE Water Street project. Vacant and ready for occupancy. Excellent rental income potential. No GST. (id:60626)
Engel & Volkers Okanagan
307 1311 Beach Avenue
Vancouver, British Columbia
Commanding unparalleled ocean views from its show stopping private rooftop terrace, this sophisticated residence sits on the top level of the original and iconic Tudor Manor in Vancouver's sought-after West End. An entertainer's dream, the rooftop terrace offers an exquisite setting for sunset soirees or quiet enjoyment, framed by endless skies and coastal vistas. Inside, you will find two beds/baths, and a custom-designed wine room, all within a bright, southwest-facing layout that exudes elevated urban living and heritage charm. The chef's kitchen is beautifully appointed, seamlessly connecting to generous principal rooms that lend themselves to both everyday living and gracious entertaining. Rarely does a residence of this calibre become available in such a special location. (id:60626)
Dexter Realty
13961 115 Avenue
Surrey, British Columbia
Can subdivide into 2 lots and build 10 residences on there. After subdivision each lot can build a Duplex with legal suites and laneway house. 97x205 property with unobstructed views of the Fraser River, City Lights, and North Shore Mountains. Located in a highly sought-after central neighborhood, this prime property offers excellent investment and redevelopment potential. The solid 5-bedroom home sits on a massive 19,670 sq ft R3-zoned lot, ideal for future possibilities. The home features 3 bedrooms on the main level and a separate walkout basement suite with 2 additional bedrooms. 2 kitchens. Recent upgrades include a high-efficiency furnace, hot water tank, and 200-amp electrical service. (id:60626)
RE/MAX Crest Realty
7744 Owl Ridge Road
Pemberton, British Columbia
Just 15 minutes north of Pemberton lies this idyllic gated property in the Coveted Owl Ridge neighborhood, This community features a spacious common green area with pond and tennis court. The custom-built log home and large detached garage are perfectly positioned on the manicured 5 acres looking out at Mt Currie, the main floor of the home offers the master bedroom/ensuite, large gourmet chefs' kitchen, dining area and cozy livingroom to gather with friends and family. Additional 2-bedroom, full bath and lounging area are found on the second floor with a balcony open to below. The detached 2 car garage includes a one-bedroom lofted suite, for guests or rental. If the perfect blend of Luxury and nature is what you've been looking for, this sun-drenched property should not be missed. (id:60626)
Angell Hasman & Associates Realty Ltd.
7 Stancroft Drive
Richmond Hill, Ontario
Attention Builders, Developers, and Investors! An exceptional opportunity awaits in one of Richmond Hills most desirable neighborhoods. This premium 100 x 150 ft lot is already zoned R6, allowing for the creation of two single-detached homes severance is the only step required. Zoning: R6 (permits 2 single detached dwellings)Lot Size: 100 ft x 150 ft Development Charge Credit: 1 included Status: Severance-ready Location: Prime Richmond Hill location, location, location! This is a rare chance to develop in a high-demand area with strong resale potential. Whether you're a seasoned builder or a savvy investor, opportunities like this don't last long. (id:60626)
Royal LePage Your Community Realty
2321 Boulding Rd
Mill Bay, British Columbia
Presenting an extraordinary opportunity to own a custom-built, high-efficiency home nestled on two acres of perfectly landscaped grounds, offering sweeping, unobstructed ocean views. Meticulously maintained, this private estate is a rare find, combining luxury living with the tranquillity of nature. This exceptional four-bedroom, three-bathroom residence features soaring 15-foot vaulted ceilings, rich oak flooring, and two stylish propane fireplaces, creating a warm and inviting atmosphere. The gourmet kitchen is a chef’s dream, equipped with top-tier appliances and exquisite finishes. A custom wine room adds a touch of sophistication, perfect for the discerning collector. The property also includes an attached garage, along with a spacious oversized double detached garage, offering ample room for vehicles, storage, or a potential workshop. Outdoors, this property truly shines with a resort-inspired setting featuring a sparkling saltwater pool, an inviting cabana, and a picturesque gazebo—all set amidst a fully irrigated, landscaped oasis bordered by mature privacy hedges. A dedicated greenhouse and thoughtfully designed children’s playground offer versatility and family-friendly charm. A ride-on lawn mower is included for added convenience, making upkeep of the expansive grounds effortless. Ideally located near Brentwood and Shawnigan, with nearby shops, schools, and amenities. This home offers an exceptional lifestyle and seamlessly blends upscale living with everyday ease and comfort. (id:60626)
The Agency
17657 Highway 48
East Gwillimbury, Ontario
Live the Dream in this 2022 Show-Stopping Custom Built Estate Bungalow on 2 Scenic Acres! From the moment you arrive, this home wows-follow the striking armour rock-lined driveway to grand double doors that open to pure elegance. Inside, soaring 9-ft ceilings, rich walnut engineered hardwood, 8-ft solid wood doors, modern lighting, and pot lights set a luxurious tone throughout. With 4+1 bedrooms and 5 baths, there's room for everyone plus flexibility with a main floor bedroom currently used as an office, perfect for a library or guest space. The chefs kitchen is a true centerpiece: quartz counters and backsplash, soft-close cabinetry, walk-in pantry, 2 sinks, under-cabinet lighting, high-end Frigidaire S/S appliances, and a 36 Thor 6-burner stove-cook, host, and impress with ease. The dreamy primary suite features double-door entry, large walk-in closet, walk-out to the upper deck, pot lights, ceiling fan, and a spa-inspired ensuite: dual vanities, deep soaking tub, heated floors, and a glass walk-in shower with rain and handheld heads. Two more bedrooms share a chic bathroom with double vanity, large tub, and heated floors. Style meets function with wrought iron spindles, oak newels, and top-tier mechanicals: ICF foundation, heat pump + propane backup, Generac whole-home generator, HRV, reverse osmosis, and water softener. The expansive lower level (9-ft ceilings!) includes a full kitchen, family room, 2 baths, bedroom, and storage-with two separate walkouts for in-law or rental potential. Unwind on the massive upper deck with durable Durodeck and glass railings -your private escape with epic views. Only 12 minutes to Hwy 404 & Newmarket-don't miss this masterpiece! Check out the virtual tour & see the extensive list of inclusions attached.....this home is filled with luxury finishes -a beautiful country property just minutes from all of the conveniences of the GTA. (id:60626)
Century 21 Heritage Group Ltd.
1832 Upper West Avenue
London South, Ontario
Exquisite Designer Bungalow with Pool Oasis Backing onto Protected Forest. A rare blend of luxury & nature, this spectacular custom bungalow boasts designer finishes throughout, with a timeless stone & brick façade, soaring 10- & 12-ft ceilings, & gorgeous hardwood floors. Offering 2,885 sq. ft. of upscale main-floor living & an additional 2040 sq. ft. of thoughtfully designed lower-level space, this home is an architectural masterpiece. The extraordinary Great Room features a striking gas fireplace framed by wall-to-wall built-ins, lofty coffered ceilings, & an entire wall of windows showcasing views of your private outdoor resort. The gourmet kitchen is the heart of this gathering area with a large island, stone surfaces, ceiling-height cabinetry & integrated appliances, flows into an impressive Butler's pantry with 2nd dishwasher & fridge. The dining area, enhanced by wall-to-wall bench seating & a wet bar, allows you to expand your dining space for larger groups. A stunning main-floor study with walnut built-ins offers a moody, sophisticated retreat. The dramatic primary suite is a private sanctuary, featuring a luxe 5-piece ensuite with heated floors, a curb-less glass shower, a soaker tub, a separate water closet, & a gorgeous dressing room with custom built-ins, + garden door access to the hot tub. A second main-floor bedroom & a beautifully finished laundry room complete this level. The lower level offers a fusion of destinations, including a wine lounge with a fireplace & full bar, a media/games room, two large bedrooms, a 4-piece bath, a study/gym, & ample storage. Step outside to an entertainer's dream: a spacious stone lanai with overhead heat units, fireplaces, a built-in BBQ system, a heated saltwater sport pool with a triple water feature, stone patios, a hot tub, & a pool house all set against the serenity of the protected forest. An oversized 2.5-car garage plus a wide driveway accommodates parking for five vehicles. (id:60626)
Sutton Group - Select Realty
59 Fuller Avenue
Toronto, Ontario
Majestic 2.5 Storey Detached Victorian in Roncesvalles. Located on a Quiet Family Friendly Street, This Circa 1886 Home Offers Grand Proportions Throughout. Full Professional Renovation with Bespoke Monochromatic Contemporary Finishes, Over 2,800Sq.ft, Massive Open Concept Main Floor with 10' Ceilings; Primed for Entertainment! Ultra Clean Line Workmanship, Unmatched Natural Light, Custom Cook's Kitchen with Ceiling Height Cabinetry, Bosch, Miele, Fisher & Paykel Appliances, Quartz Counters & Island, Floor to Ceiling Slider Access to a Private Composite Deck & Fenced Yard. Spacious Primary with Bay Window, Spa-Like 4pc. Ensuite & Custom Built-in Closets, Sunroom/Office Offers Wall to Wall Windows & Tree Top Views. 2nd Bedroom Features 14' Cathedral Ceilings and a Loft, Wonderful 3rd Floor Bedroom Retreat Provides Enough Space for an Office & Sitting Area. Tastefully Designed Bathrooms, Custom Built-ins Throughout, Finished Lower Level with 8' Ceilings & Stunning Polished Concrete Floors... Heated! Modern Mechanics, Custom Pella Black Framed Windows, Grohe, Franke & Duravit Fixtures, Originally a 5 Bedroom Home, 3rd Floor Conversion to 2 Bedrooms Possible, Large 23.6' x 124' Landscaped Lot with Mutual Drive & 2 Car Garage. Steps to Roncesvalles Shopping & Entertainment, High Park & Public Transit. 5-10 Minutes to the Liberty Village Tech Hub, Only 20 Minutes to Pearson Intl. or the Financial District. (id:60626)
Royal LePage Connect Realty
820 Mcmanus Avenue
Ottawa, Ontario
Discover elegance and comfort, nestled in the prestigious Manotick Estates. This meticulously designed 4-bedroom, 4-bathroom residence blends sophisticated style with family-friendly functionality, offering an unparalleled lifestyle. Step inside to gleaming hardwood floors that flow through a sunlit main level. A versatile den, ideal for a home office or quiet retreat, greets you off the grand foyer. The formal living and dining rooms exude timeless charm, perfect for hosting gatherings. At the heart of the home lies a chefs dream kitchen, featuring expansive countertops, premium KitchenAid appliances, an open-concept layout that seamlessly connects to the inviting family room. Here, a striking stone-clad gas fireplace serves as a focal point, framed by views of the lush, manicured lawns. Upstairs, 4 generously sized bedrooms provide ample space & luxury. 3 of the 4 bedrooms boast walk-in closets & access to spa-inspired ensuite bathrooms. Primary suite is a serene sanctuary, complete with a vast walk-in closet & luxurious bath featuring a soaking tub & dual vanities. Outside, enjoy resort style living in the sprawling private grounds, elevate outdoor living with a new in-ground pool, hot tub, outdoor kitchen, a gas fireplace, a dedicated space for al fresco dining & entertaining. This backyard is an entertainers paradise. This Ideal location offers proximity to top-tier schools, boutique shops & parks, making it the perfect setting to raise a family. Move-in ready, this home is a rare gem waiting for you to call it yours. (id:60626)
Innovation Realty Ltd.
1029 Concession 3 Road
Adjala-Tosorontio, Ontario
Must Visit once !!Step Outside Your Front Door & Enjoy A Tranquil Country View, 10.96 Acres Of Beautiful Private Land, Approx. 2700 Sq Ft Custom Built Detached All Brick Home. This Home Features 4 bedrooms, 3 baths Main Floor & 2 bedrooms 3 Full washrooms, a Custom bar, a Home Theatre with 801 Surround System by Yamaha, & a Recreational Area in the basement has built-in speakers. Hardwood Flooring Throughout The Main Floor, A Luxurious Custom Kitchen With Granite Counter Tops, A Dream Master Ensuite, Walk Out Basement With High Ceilings And Your Very Own Heated Garage With Hoist For All You Auto Enthusiasts.Two shade out side for storage. (id:60626)
Homelife/miracle Realty Ltd
20099 45 Avenue
Langley, British Columbia
Brookswood Area beautiful 3 Level new custom built home 10 bedrooms plus living room on the above in the most desirable Area on 7400 sf corner lot.offering an impressive 6223 sf house .Designed with an exceptional floor plan and premium quality finisher, this house seamlessly blends luxury and functionality with open rooms throughout,a huge kitchen ,SPICE kitchen This property provides flexble living options perfect for extended family .The grand driveway comfortably parks 6 cars,with additional street parkings availble and a double garage. a Prime neighbourhood just mintutes from schools,shoppings and transit. This home offers convenience at the finest.Two bedrooms legal suite plus Two bedroomne suit potentional for mortgage hel Open House Sat August 23 and sun August 24,2025 2to4 (id:60626)
Sutton Premier Realty
44868-44892 Talbot Line
St. Thomas, Ontario
Explore this unique investment opportunity directly across the street from the St. Thomas Airport and only minutes from the highly anticipated Volkswagen EV Battery Gigaplant The existing residential dwelling is currently tenanted. Features 2 bedrooms, a large living room, family room and eat-in kitchen as well as a large deck and outdoor space. The existing retail & warehouse space offers approximately 3000 square feet of space and a large drive-in bay door as well as a large mezzanine. Explore the sprawling agricultural space featuring approximately 30acres of workable farm land with clay soil and tilling. Crop share agreement currently in place with a 50% profit share. (id:60626)
Keller Williams Edge Realty
347 Hatt Street W
Hamilton, Ontario
Body Shop / Mechanic's Repair Shop : INVESTMENT PROPERTY (2 Entities) Body Shop in Building A, Mechanic Shop in Building B, Sprinkler System in Building A, Building B was added at a later time. Lots of parking and Excellent Location and Availability to all Amenities and Services. Excellent Investment offering Approximately 5200-5700 sq.ft./ of usable working space with some area in Mezzanine for office or lunch / change room or even storage. (id:60626)
RE/MAX Real Estate Centre Inc.
3450 Bedwell Bay Road
Belcarra, British Columbia
Situated on a private 34,929 sqft lot, enjoying a panoramic view of the beautiful Indian Arm Bay, Bedwell Bay, and the magnificent mountains. (The interior also offers views of the sea and mountains.)With a large area and flat terrain, this is extremely rare in the region. Moreover, it is located in the prime area of the neighborhood. It is within walking distance of the beach and Sasamat Lake.There is an independent double - garage with a workshop and an independent unit available for rent. It is suitable for building a large - scale detached house facing the sea.The asking price is much lower than the BC assessment value .This property has the potential for subdivision development and offers great value for money. (id:60626)
Unilife Realty Inc.
7764 115 Street
Delta, British Columbia
Great Location, beautifully built with over 4400 sq. ft. of living space on a spacious lot. Home features open family and dining area, large kitchen accompanied by spice kitchen, seamlessly connected together with living room. Main floor has an additional bedroom with walk in closet and ensuite. Upstairs boasts a total of 4 bedrooms with a beautiful primary bedroom with walk-in closet and ensuite. 2 bedroom legal secondary suite with separate laundry in basement, with an additional 2 bedrooms and rec room as well. Backyard is private with ample space for entertaining. (id:60626)
Oakwyn Realty Ltd.
Dl 882 5 Highway
Valemount, British Columbia
This 109.12 acres land is very beautiful; McLennon River close by; view - Trudeau Mountain, where it is proposed the new ski hill will be located. About 1600 feet of frontage of Highway 5 North. Ideal for Hotel, Motel, condos, Rentals, or RV lots. Zoning: RU5. The new resort with glacial skiing is on planning, a great opportunity to explore and open a ski/RV business on this beautiful land. Two separate parcels/titles (another land 14.912 acres on listing C80.....) . Location: 7 minutes away Valemount Village; close to "Cougar Mountain Lodge". (id:60626)
Laboutique Realty
11a 1500 Alberni Street
Vancouver, British Columbia
Seldom do residences of this calibre become available! This address of distinction is set just blocks from the Coal Harbour waterfront and world renowned Stanley Park. Luxury and elegance abound in this stunning 2 bed/office/2 1/2 view home boasting over 1800 square ft of exquisite craftsmanship and finishing. Professionally renovated with panache! Enter the suite to the entertainment sized living/dining room featuring 9 ft ceilings, an expanse of picture windows featuring beautiful mtn/water views, extensive millwork, Eco fireplace, wide plank ash floors. Stunning grand renovated primary ste with wool carpet, millwork and luxury enste with marble, plus private guest wing and enste. Stunning connoisseurs open kitchen featuring Miele appliances plus sitting area to enjoy the views and your am coffee. Newly upgraded laundry room, 3 park, storage. Bldg designed by renowned architect James Cheng & features grand lobby, outdoor garden/reflecting pool. A RARE FIND FOR THE DISCERNING BUYER! (id:60626)
Royal LePage Westside


