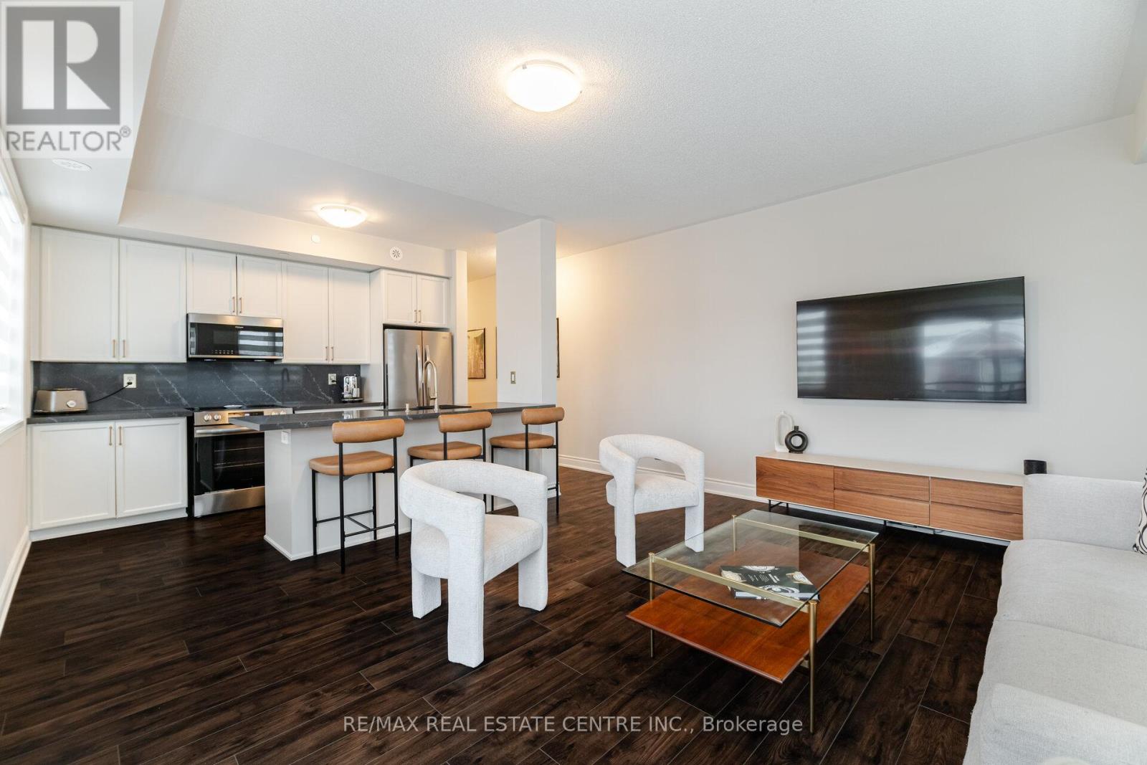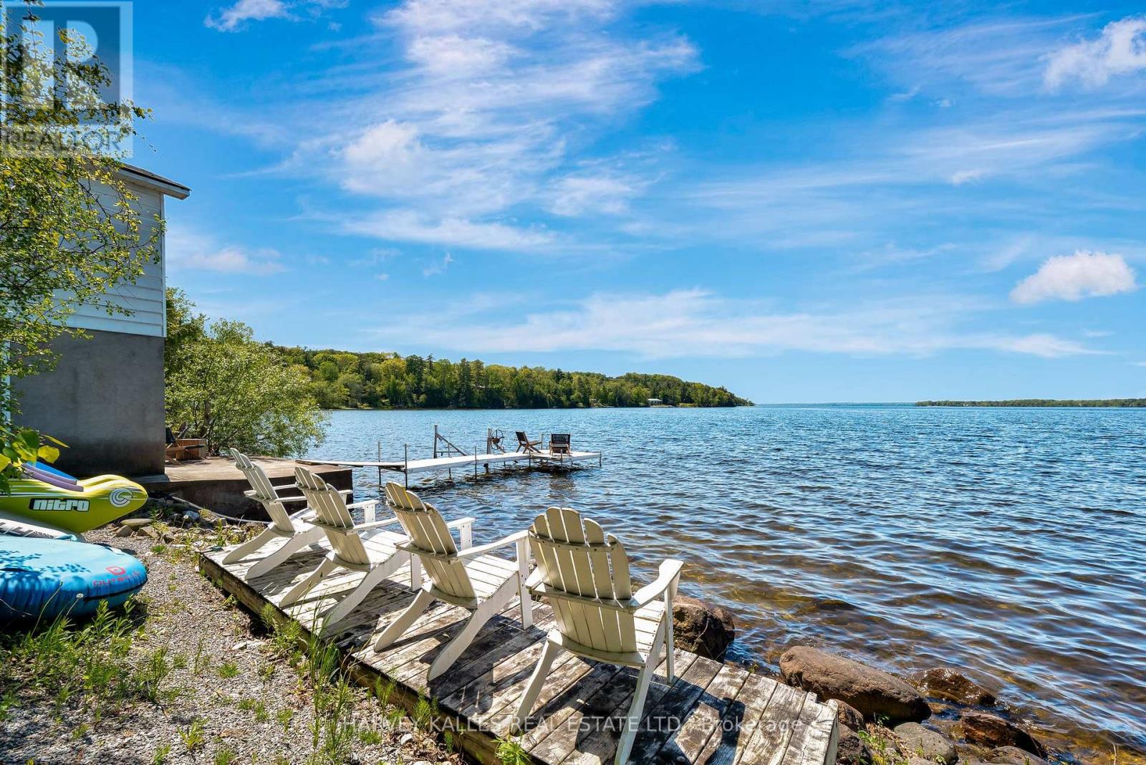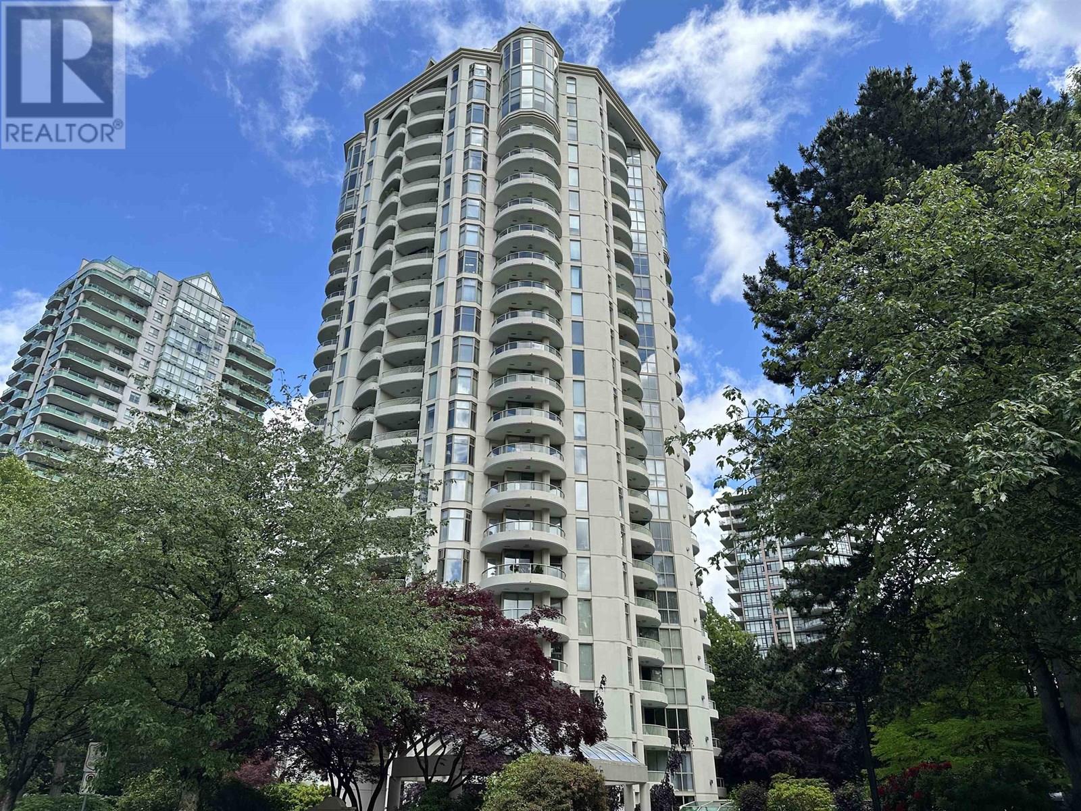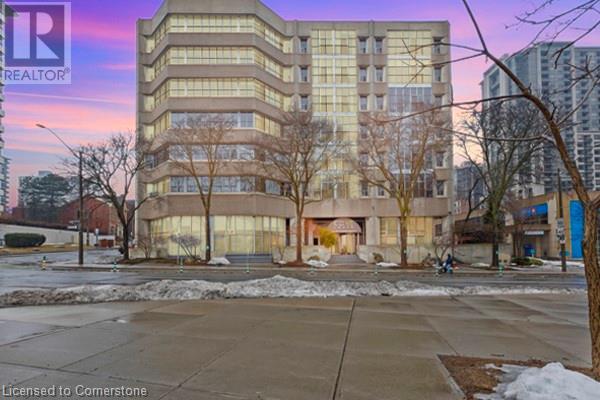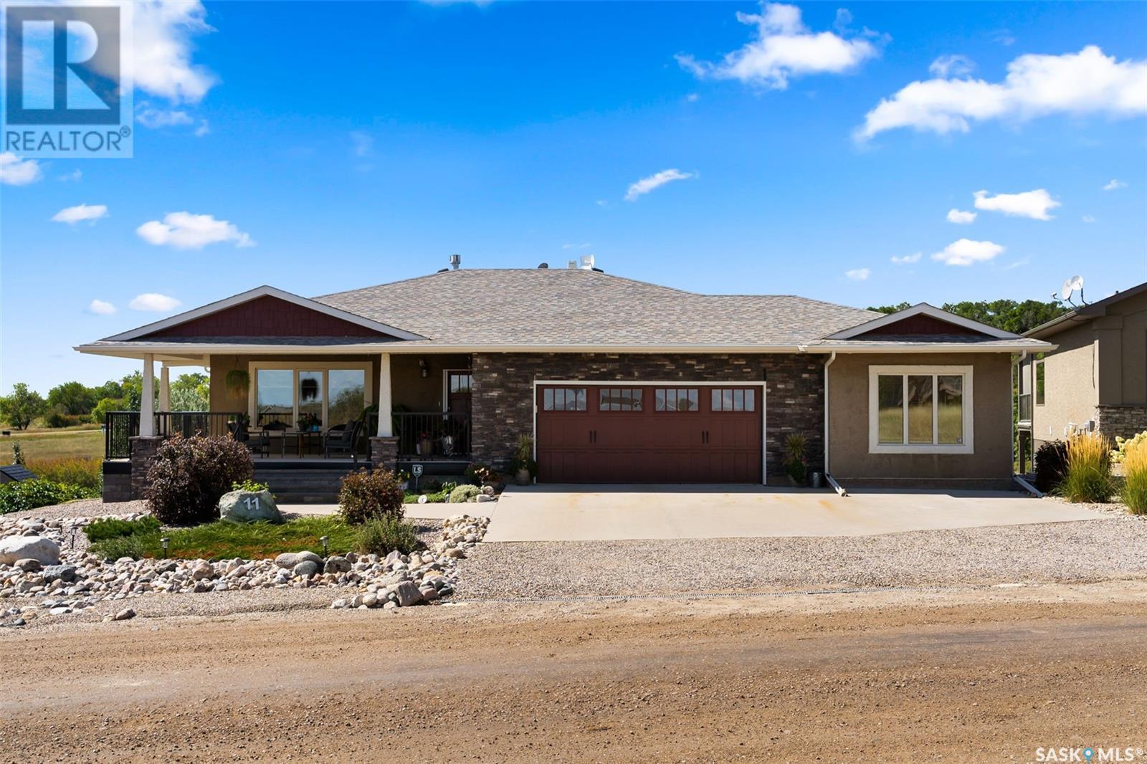180 Bakery Lane
Gravenhurst, Ontario
*OVERVIEW*Detached Home On Large Corner Double Lot, Steps Away From Muskoka Bay Park. Approx - 1,500 Sq/Ft, 4 Beds - 2 Baths.*INTERIOR*Sunfilled Living Room And Dining Room With Hardwood Floors. Primary Bedroom With Double Closets And Walkout To Deck. Newly Finished Basement With An Additional Bedroom And Full Bathroom. *EXTERIOR*Attached Double Car Garage, Large Driveway, Ample Parking. This Home Is Equipped With A Generator (Hardwired To In-Home Essentials In Case Of Power Outage). Well Maintained Backyard. *NOTEABLE*Close To Uptown Gravenhurst With Shopping, Restaurants And Entertainment. Muskoka Bay Park Offers A Sandy Beach, Baseball Diamond, Tennis Courts, And A Childrens Play Area. Around You, There Are Parks, Look Out Points, Resort, Beaches, Centennial Gardens And Lot More To Explore In Muskoka. (id:60626)
Real Broker Ontario Ltd.
305 - 5705 Long Valley Road
Mississauga, Ontario
Upgraded, sun-filled corner unit in the heart of Churchill Meadows offering 751 sq. ft. of bright, open-concept living space with panoramic windows and 9-ft ceilings. The spacious living and dining area flows into a modern kitchen featuring a center island, quartz countertops and backsplash, an undermount Kraus sink with Kraus faucet, over-the-range microwave, and sleek cabinetry, perfect for casual dining or entertaining. This beautifully maintained unit also includes newer laminate flooring and baseboards, fresh paint, updated porcelain tiles in the bathroom, modern light fixtures, and two private balconies accessible from both the living room and primary bedroom. Low maintenance fees and unbeatable convenience with easy access to public transit and major highways (403, 401 & QEW), plus close proximity to Credit Valley Hospital, top-rated schools, and parks making it an ideal choice for families, professionals, or investors. 1 underground spot #72 (Owned) (id:60626)
RE/MAX Real Estate Centre Inc.
78 Bramble Way
Fredericton, New Brunswick
New Construction to be completed in August 2025. Located in popular Haven Heights Subdivision, close to West Hills Golf Course and Killarney Lake Park. This quality constructed home built by Urquhart Construction Ltd. will be sure to impress. Main level offers spacious foyer with large closet and 2 piece powder room. Open concept design with stunning kitchen, center island open to living room and dining area with access to 10x12 deck (note: vinyl plank flooring through out). Second level offers 3 very spacious bedrooms, 2 full bathrooms and separate laundry room. The Master Suite is huge with walk in closet and full ensuite. Ductless split heat pump on main level and 2nd level. Lower level will be insulated, vapour barriered and roughed in for future bathroom and electrical in place. Lux Residential 5 year Home Warranty included. Restrictive Covenants in place. HST included in purchase price with all rebates back to the Builder. Please note: all photos are simulated and all measurements have been taken from the floor plan as home is under construction. Please leave all offers open for 72 hours. Seller reserves the right to accept an offer at their discretion. (id:60626)
Exit Realty Advantage
101 Treasure Cove Lane
Prince Edward County, Ontario
Welcome to 101 Treasure Cove Lane, a sweet 3-season waterfront cottage in Prince Edward County. Positioned in a quiet cove of Adolphus Reach, you can sit on your dock and watch the Glenora Ferry pass by across the bay. The main cottage features one bedroom, one bathroom, and an open-concept kitchen, dining, and living area with a patio door walkout to your deck overlooking the backyard and water. Many recent updates including the roof in 2019, and the kitchen, bathroom, flooring, and walls in 2021. The backyard slopes gently to the water and offers plenty of room for a fire pit, patio table, and yard games. The boathouse is a standout feature of this waterfront property. Use it as is, with storage for all your water toys on the lower level and two extra guest bedrooms on the upper level; ideal for extra family or overflow space. Or let your imagination run wild and transform this boathouse into something truly exciting. Take a few steps down to your mixed shoreline and jump into some of the best swimming waters around The County. Set up your lawn chair and enjoy the privacy provided by the mature trees. Located less than 15 minutes from downtown Picton and just minutes from Lake on the Mountain, Cressy, and Waupoos. (id:60626)
Harvey Kalles Real Estate Ltd.
761 Violet Place W
Lethbridge, Alberta
Fantastic 3 bedroom model by Avonlea with bonus room. WALKOUT BASEMENT.The bonus room could easily be converted to a 4th bedroom. This home welcomes you with a large entry way and closet to help keep things clutter free. Grocery delivery is made easy with a two-car attached garage with direct entry into the home. Enjoy the new additions to this model with mudroom off the garage and walk through pantry The main floor includes a convenient 2-piece washroom . The kitchen includes a central island, big walk through pantry, Stainless appliances, built in Microwave and dishwasher. The dining nook is adjacent and sits in front of large patio doors leading out to your optional rear deck. Beautiful large windows allow for an abundance of natural light to fill the home. The spacious 3 bedrooms and bonus room on the upper level will keep the whole family happy. Both the Master and one of the other upper bedrooms feature walk-in closets. Also new and improved is the convenience of laundry on the second level. The Kohen is the perfect family home, with a basement level that can be further developed to include family room, fourth bedroom and a full bath. The back yard has plenty of space for the growing family. Convenience of schools, park, and shopping near by. NHW. Home is virtually staged.FIRST TIME BUYER! ASK ABOUT THE NEW GOVERNMENT GST REBATE. Certain restrictions apply (id:60626)
RE/MAX Real Estate - Lethbridge
181 Balaklava Street
Arran-Elderslie, Ontario
Excellent value and location for your family right here! Consider this raised bungalow semi detached brick sided home backing on to the far end of the school playground! This property has a great lawn, deck out the back and a fully fenced-in back yard. Front yard is immaculate and ready for your green thumb! Roomy concrete driveway offers plenty of parking and the approx 10 X 20 ft garage fits 1 more! Inside has a ton of finished living space including extra's like 2 eating areas, Primary Bedroom ensuite, and a spacious Kitchen that is well placed near the sunny back deck. Oak stairway to the basement leads you to the large Family Room flanked by a bar space, open Office area and 4th Bedroom. Further back you'll find a lovely Bathroom with a glass shower, Utility and Workout rooms. Home is heated with natural gas forced air and has central air conditioning. The Village of Paisley is a great place to live, centrally located in Bruce County close to the sandy beaches of Lake Huron and excellent shopping. Paisley is known for its events, food, recreation, art and is a place that has almost all needful amenities. Book your showing today! (id:60626)
Coldwell Banker Peter Benninger Realty
201 6188 Patterson Avenue
Burnaby, British Columbia
Spacious 1 Bed and 1 Bath located in the desirable Metrotown area. 3 min walk to the skytrain station but not too close hear the noise from it. Newly updated kitchen and bathroom countertops. Newer appliances. 4 piece bathroom with separate shower and bath tub. 2 spacious balconies. Clubhouse, guest suites, indoor swimming pool, exercise room and tennis court. This is your home at a very well managed and maintained building. (id:60626)
Multiple Realty Ltd.
Ph17e - 36 Lisgar Street
Toronto, Ontario
Welcome to this bright, fully renovated 2-bedroom, 2-bathroom modern Penhouse unit located in the heart of the vibrant Queen Street West Village. Featuring an open-concept layout, the second bedroom enclosed with a stylish glass wall is ideal for use as a home office while maintaining a connection to the living space. Unobstructive East view. Expansive balcony and floor-to-ceiling windows provide an abundance of natural light. TTC nearby, and surrounded by grocery, restaurants and shops. (id:60626)
Benchmark Signature Realty Inc.
66 Bay Street S Unit# 105
Hamilton, Ontario
A Truly Unique Loft Experience! Originally a communications building, The Core Lofts were transformed in 2005 into one-of-a-kind residences. This stunning two-story unit retains some of the best industrial features, with soaring 20+ ft ceilings, polished concrete floors, and exposed beams that define its character. Floor-to-ceiling east-facing windows flood the space with natural light, offering breathtaking views of City Hall's green space and morning sunrises. The private second-floor master suite overlooks the living area and includes a walk-in closet and 3-piece ensuite. The main floor’s open-concept design is perfect for entertaining, featuring a second bedroom, 3-piece bathroom, and a sleek kitchen with granite countertops. Over $100,000 in upgrades! Renovated in 2023 Additional highlights include: Radiant heating (with optional forced air for extra warmth) Private underground parking—no elevators needed! Second-floor locker for extra storage Key fob access to the exercise room, party room, and rooftop terrace with stunning views of downtown, the escarpment, and the waterfront Just minutes from Nations Market, the Art Gallery, public transit, hospitals, the Bayfront, and more—this is urban living at its finest! (id:60626)
RE/MAX Escarpment Realty Inc.
53137 Calton Line
Malahide, Ontario
Check out this spacious farmhouse, remodeled to include an expansive vaulted ceiling over the great room (dining, living space) when you first enter the home clad in charming wood finishing. This home is great for a growing family. With 2 full bedrooms and the 3rd having been converted into a family room. Updates include roof (2012 with 30 yr shingles), newer windows, doors and appliances, gas furnace, with backup electrical heat. Lot features large chicken run with cow/horse barn and numerous garden sheds for storage. Great rural neighbours to the east and farmland to the west and north. 12 Minutes from Aylmer and amenities. (id:60626)
Pc275 Realty Inc.
2200 40 Avenue Unit# 6
Vernon, British Columbia
Tucked at the quiet end of a cul-de-sac, this quiet 55+ complex of just 14 homes lets you slip into a carefree, “practice-for-retirement” lifestyle while keeping all of Vernon at your feet. Inside, the 2 bed, 2 bath unit boasts 1100+ sq ft of single-level living is flooded with natural light thanks to an open plan & wall-to-wall glass sliding doors. Brand-new flooring anchors the space & the updated kitchen gleams with porcelain counters edged in copper, undermount sink, designer lighting, high-end SS appliances & new induction cooktop. The king-sized primary bedroom pampers with an ensuite featuring heated floors, a vessel copper sink, custom-tiled w/i shower, guests enjoy their own bedroom & a 2nd stylish 3-pc bath—also with a custom-tiled w/i shower. Step through those glass sliders & your private oasis awaits: a 21X8 ft covered patio with retractable shade screens, built-in storage, & irrigation-fed garden beds. Practice your short game on the synthetic-turf putting green (installed 2022) or relax in the sun!A full laundry room with storage, custom window coverings, quality lighting, covered parking, & guest stalls complete the package.Pets are welcome (with strata approval).A level 20-minute stroll delivers you to downtown cafes, shops, restaurants & Silver Star Mountain & Kelowna Airport are only 30 minutes away.Meticulously maintained & move-in ready, this Parkdale Place townhome lets you downsize the work & upscale the living.Come see why it’s such a pleasure to view! (id:60626)
Real Broker B.c. Ltd
11 Vista Del Sol
Mckillop Rm No. 220, Saskatchewan
Welcome to 11 Vista Del Sol in Sun Dale! This luxurious resort community has breathtaking views of Last Mountain Lake, a private beach and boat launch. Sun Dale Resort has a water filtration and sewer system that's operated by the RM of McKillop with a rate of $485/month, for water & sewer. The home is complete with a grinder pump for the sewer, which means no septic tank or hauling water. Located on a sprawling lot is a meticulously maintained 1,432 sq. ft. Northstar Homes built custom walk out bungalow with a wrap around deck & 3 car heated garage. Entering this beautiful home you’re greeted with a living room that's naturally lit with large windows & a 3 sided gas fireplace. The modern kitchen is a chef’s dream, featuring quartz countertops, an oversized eat up island, corner pantry, stainless steel appliances and an abundance of both cabinetry and counter space. Adjacent to the kitchen is a large dining ares that leads you to a maintenance free deck with a natural gas hookup and stunning views. Completing the main floor is a den, spacious primary bedroom, walk in closet and beautifully finished ensuite. As you descend the wide staircase, you’ll arrive in the fully finished walk out basement, with a large living room, 2 sizeable bedrooms, a 3 piece bathroom, laundry room, a generous size storage room & mechanical room. The lower patio is the perfect place to entertain and leads you to the exquisitely landscaped backyard designed for pure serenity. New wind resistant shingles installed in 2023 & new A/C in 2022. Sun Dale's residents have created a quiet friendly community where you can join their book club, billiard's group or fundraising committee. There's school busing to neighbouring towns, Bulyea & Strasbourg. Don't miss out on the opportunity to make this beautiful walkout bungalow & amazing community your new home! (id:60626)
RE/MAX Crown Real Estate


