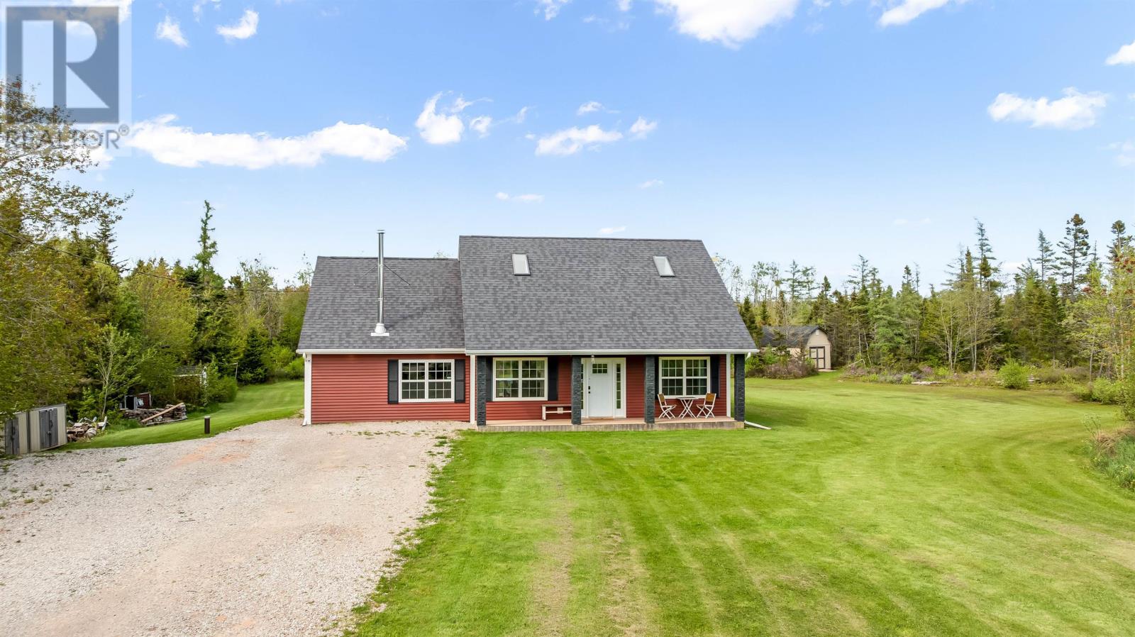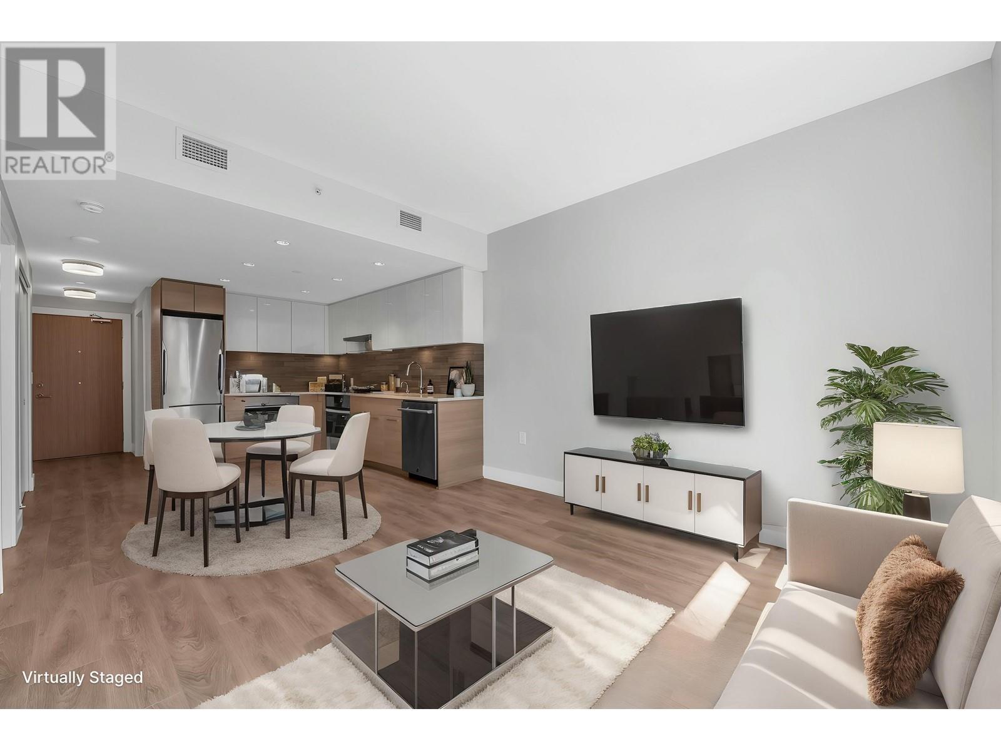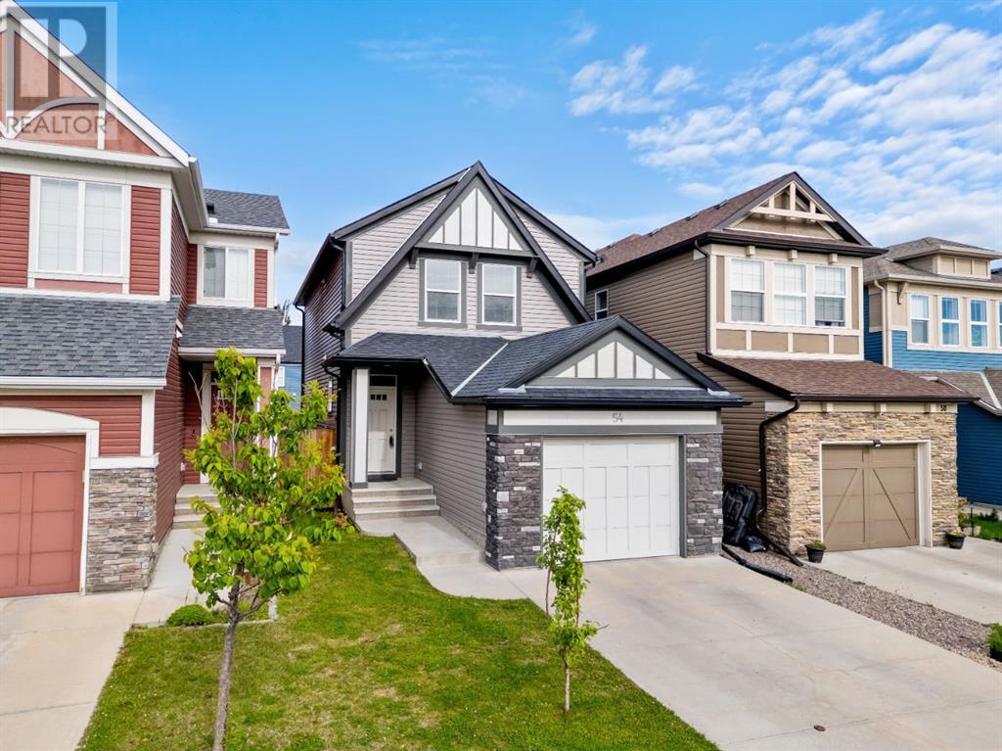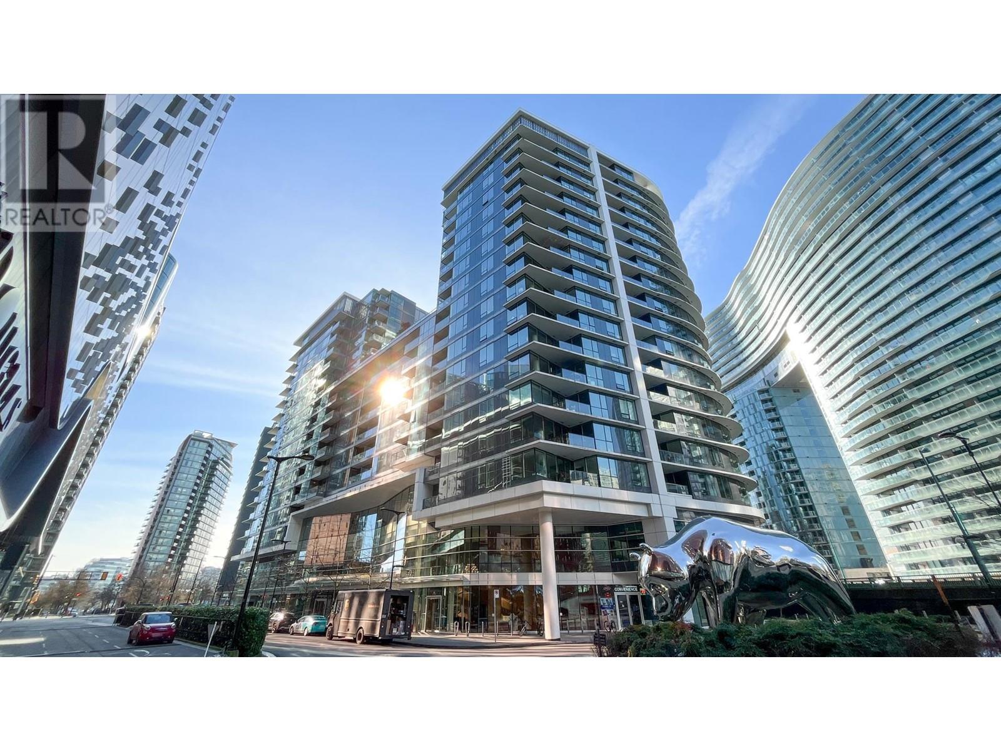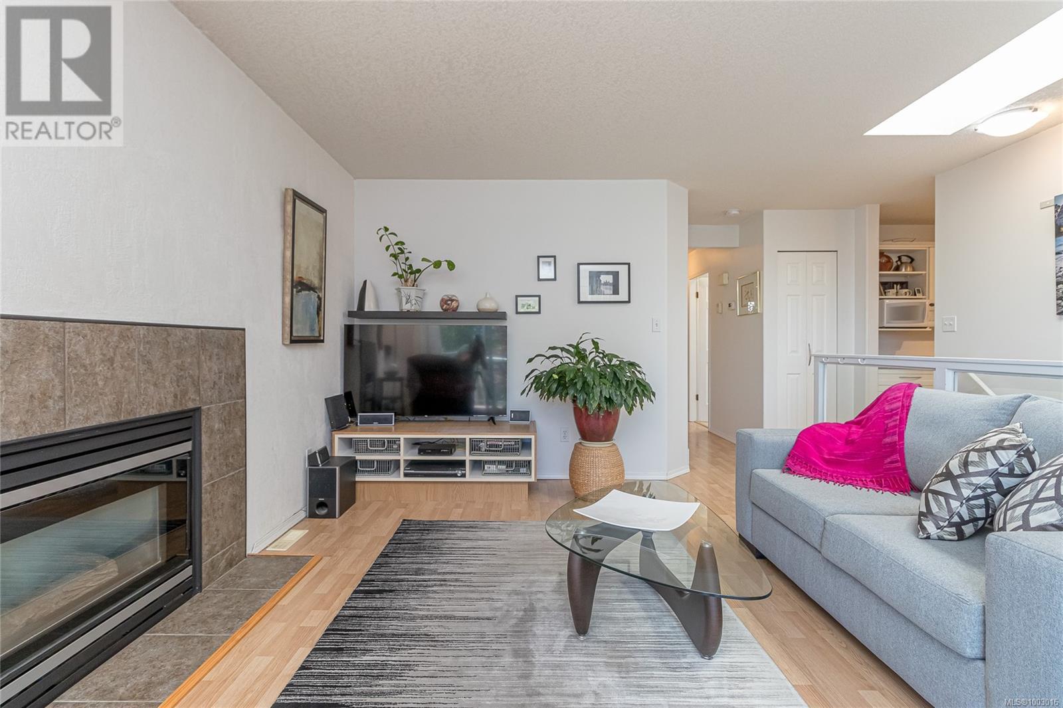4703 Strathern St
Port Alberni, British Columbia
Charming & Updated South Port Character Home with Suite Potential! Across from Gyro Park and walking distance to Harbour Quay and the arts district, this home is close to both leisure and everyday amenities. Set on a sunny, spacious corner lot with laneway access, the fully fenced backyard features mature fruit trees, a concrete pad for RV parking, a carport, and detached enclosed storage under the deck. Enjoy scenic mountain views and glimpses of the Alberni inlet throughout the home & from the spacious patio, built in 2010. Inside, this 4-bed, 2-bath home has seen extensive updates including new interior and exterior paint, drywall upgrades, new flooring, a 2018 roof, and a forced air gas furnace. The walk-out basement includes some recent upgrades and offers an excellent opportunity to complete a fifth bedroom or a one-bedroom self-contained suite with its own private entrance. A secondary laundry hookup on the main floor is an additional bonus to this versatile home. Offering value, flexibility, and lifestyle in one of Port Alberni’s most sought-after neighbourhoods! (id:60626)
Royal LePage Parksville-Qualicum Beach Realty (Pk)
Royal LePage Port Alberni - Pacific Rim Realty
98 East Suffolk Road Extension
Suffolk, Prince Edward Island
This is one of those rare properties that truly offers it all?a beautifully built custom home, 31 acres of land, and total privacy?just 10 minutes from Charlottetown. Located on a quiet dead-end road and surrounded by mature trees, a stream, and nearly 2 km of your own wooded trails, this setting is nearly impossible to find this close to the city. The home was built in 2017 with care and attention to detail, and the layout is both functional and inviting. Upstairs is your own private retreat?a spacious primary suite with a cozy den and full ensuite bath. On the main level, you?ll find three additional bedrooms, a bright office, a full bath, large mudroom, and an open-concept kitchen, dining, and living space that makes everyday living feel effortless. The kitchen was beautifully updated in 2023/24 with a large island, soft-close cabinetry, and a light-filled layout that?s as practical as it is welcoming?perfect for family dinners or casual entertaining. Thoughtful upgrades ensure year-round comfort and efficiency, including spray foam insulation, R60 attic insulation, two brand-new heat pumps (May 2024), and a 2023 wood stove that heats the entire home. Additional comfort includes an electric backup system, 200 amp service, and a 30 amp RV plug for guests or recreation. Step outside to enjoy a 14x24 deck for relaxing or entertaining, and a 12x24 barn with a 6-foot loft?perfect for storage, hobbies, or future projects. With easy access to the Winter River Trail, Confederation Trail, and PEI?s North Shore beaches, this property offers a rare blend of space, serenity, and convenience. This isn?t just a home?it?s a lifestyle. Quiet mornings, fresh air, wooded walks, and Charlottetown just minutes away. (id:60626)
Century 21 Colonial Realty Inc
516 3451 Sawmill Crescent
Vancouver, British Columbia
Elevated Living in the Heart of River District- Immaculate 1 Bed+Den with serene courtyard views. Located in one of Vancouver´s most vibrant waterfront neighborhoods, step inside this thoughtfully designed suite featuring a gourmet kitchen with JennAir gas cooktop, S/S appliances & quartz countertops. Large windows & 9' ceilings flood the home with ample natural light while heating/cooling system ensures year round comfort. Luxurious spa-inspired bathrooms offer a peaceful retreat. Inclds 1 parking & storage locker. Steps from Save-On/Starbucks/Shoppers, restaurants & more. As part of the Wesgroup community, you´ll enjoy access to 14,000 square ft of amenities including an indoor pool, hot tub, sauna/steam, squash/basketball courts, gym, party rooms, guest suites, study room! (id:60626)
1ne Collective Realty Inc.
34 Ellen Bay
Crossfield, Alberta
This beautiful McKee "built green" home located on a corner lot in Vista Crossing is exactly what you've been looking for! A spacious 3-bedroom home with an upper floor bonus room, and a side entrance to the basement. In a quaint and inviting setting, it truly is a dream family home. The kitchen features a large kitchen, pot drawers, quartz countertops, stainless steel appliances, and a large pantry. Luxury vinyl plank throughout the main floor, large windows for lots of natural light and designer detailing adds to the charm! Upstairs, the owner's suite includes a walk-in closet and ensuite along with two additional bedrooms, a full bathroom, laundry room and bonus room. This home is close to schools, playgrounds, and more! There's so much included in this brand new home! (id:60626)
Manor Real Estate Ltd.
54 Legacy Close Se
Calgary, Alberta
PRICE REDUCED!! Welcome to Legacy! Where charm meets functionality in this fully finished 4 bedroom, 3.5 bath home tucked away in a quiet and unique cul-de-sac, directly across from a beautiful green space for added privacy and peace. Step inside to discover a freshly painted home with hardwood flooring throughout the main floor and a thoughtfully designed open-concept layout awaits! The kitchen is a host’s dream, featuring granite countertops, stainless steel appliances including a newer microwave hood fan and refrigerator, ample cabinetry, and a large centre island with breakfast bar—perfect for entertaining. Just off the kitchen is a spacious dining area that effortlessly transitions into the bright and airy living room, highlighted by large windows that fill the space with natural light. As you head upstairs you’ll find a thoughtfully designed floor plan starting with the private primary suite, complete with a walk-in closet and a 4-piece ensuite featuring dual sinks. The two additional bedrooms are located on the opposite side of the upper floor for added privacy and are accompanied by a convenient upper level laundry room and a full 4-piece bath. The fully finished basement offers even more living space with a 4th bedroom, an additional full bathroom, and a versatile rec area—perfect for a home gym, office, or media room. Outside, enjoy a fully fenced backyard that backs onto a laneway and features a concrete pad with gate access, perfect for RV parking or an extra vehicle, while still leaving plenty of yard space! Completing the package is a single attached garage with a driveway for an additional car. All of this for under $650,000 a fully finished, move-in ready home just minutes from schools, scenic walking paths, ponds, major roads, extensive green spaces, and parks. This is your chance to own a turnkey home in an unbeatable location! (id:60626)
Cir Realty
310 15188 22 Avenue
Surrey, British Columbia
Welcome to Muirfield Gardens! This bright and spacious home offers 1,016 sq ft of stylish living. Features include a modern kitchen with granite counters, stainless steel appliances, and eating bar for your bar stools and entertaining. A cozy gas fireplace included in the fees and spacious primary with ensuite and walk in closet. Enjoy secure parking with a storage locker near your parking stall. A Gym, large clubhouse for parties, guest suite, and lots of street parking. Walk to Semiahmoo Trail, shopping, library, and transit. A well-managed, beautifully maintained building! Quick Possession possible! (id:60626)
Macdonald Realty (Langley)
805 68 Smithe Street
Vancouver, British Columbia
Welcome to ONE PACIFIC located in Downtown Vancouver by Concord! Immaculately kept is this beautiful 1 Bed + Den unit. This quiet & bright home offers 507sf with no wasted space. Freshly added: NEW coat of PAINT throughout, Lightings & Bedroom Carpet! Other features: S/S appliances, Quartz counters, contemporary cabinets, in-suite laundry, good-sized den. World class amenities include outdoor infinity pool, gym, hot tub, sauna, and exclusive access to ARC Sky Club's glass-bottom indoor pool + much more! 24hr concierge, 1 parking + 1 storage. Come before it's gone! (id:60626)
1ne Collective Realty Inc.
653 Lincoln Street
Welland, Ontario
STUNNING BRICK BUNGALOW WITH NO REAR NEIGHBOURS. Welcome to 653 Lincoln Street in Welland. This beautifully landscaped bungalow offers excellent curb appeal with a welcoming front porch, a single car garage with updated flooring, and a wide driveway with parking for multiple vehicles. Located in a family-friendly neighbourhood close to parks, schools, and public transit, this move-in ready home also features a backyard that's an entertainers dream but more on that later. Inside, you'll find a bright and inviting main floor with laminate flooring throughout the main living areas, large windows that bring in plenty of natural light, and an open layout that includes a spacious living room, a dining area, and an updated kitchen with white cabinetry, grey countertops and backsplash, built-in appliances, and ample counter space. There are three bedrooms on the main floor, each with hardwood floors and generous natural light. The main floor is complete with a recently renovated five-piece bathroom featuring modern, stylish finishes. A separate side entrance leads to the finished basement, which offers vinyl plank flooring, a large recreation room, a cozy nook with a gas fireplace, a second full bathroom, and a spacious laundry and storage area. There is also rough-in plumbing, providing excellent potential for an in-law suite. Now for the best part the backyard. With no rear neighbours, this fully fenced outdoor space is designed for entertaining. It features an interlocking brick patio, a grassy area, a pergola, a gazebo, and a solid brick wood-burning pizza oven that will wow your guests and elevate your summer nights. Whether you're starting fresh, needing more space, or looking to simplify, 653 Lincoln Street offers comfort, style, and standout outdoor living both inside and out. (id:60626)
Exp Realty
3962 Rock City Rd
Nanaimo, British Columbia
Beautifully cared for and move-in ready, this inviting 4-bedroom + flex, 3-bathroom half duplex offers over 1,900 sq ft of bright, functional space. Upstairs features three comfortable bedrooms, including a generous primary with en-suite. Downstairs, a flexible layout with separate entrance, fourth bedroom, full bath, and bonus room offers ideal space for guests, extended family, or suite potential. Warm natural light, a cozy gas fireplace, and thoughtful touches throughout create a true sense of home. Outside, enjoy a private tiered garden patio and relaxing hot tub—perfect for unwinding. Situated on a spacious lot with a backyard garden and ample parking, this home is located in a family-friendly neighborhood near schools, beaches, parks, and trails. A special opportunity in a central, connected community. (id:60626)
Exp Realty
14900 Langston Road
Vanderhoof, British Columbia
* PREC - Personal Real Estate Corporation. Discover the perfect blend of modern comfort and off-grid living with this 2020 custom-built 5-bedroom, 2-bath home, set on 11 tranquil acres. A seasonal creek enhances the serene atmosphere, while solar panels and a 2020 Kubota diesel generator ensure self-sufficiency. The home features in-floor heating, a private in-law suite with a separate entrance, and a wrap-around covered concrete porch for entertaining. Enjoy a beautifully landscaped yard, greenhouse, garden, and storage sheds, ideal for sustainable living. A heated attached garage and multiple-car carport offer abundant space. Private, quiet, and thoughtfully designed - this is the retreat you’ve been searching for! (id:60626)
RE/MAX Vanderhoof
Landquest Realty Corporation
255 Canyon Estates Way W
Lethbridge, Alberta
Welcome to your forever family home in The Canyons—where there's room to grow, play, and make lasting memories.This spacious, open-concept home is thoughtfully designed for busy family life and effortless entertaining. The heart of the home is the stunning kitchen, featuring a large island perfect for casual meals or homework sessions, brand-new stainless steel appliances, a walk-in pantry for easy storage, and beautiful backyard views to enjoy while you cook.The main living area flows seamlessly into the dining space and kitchen, creating a warm, inviting space where everyone can be together—whether it's for family dinners, movie nights, or birthday parties. Cozy up by the fireplace on cooler evenings or host summer barbecues with easy access to the backyard from the walk-out basement.You will love the peaceful main-floor primary suite, complete with a luxurious ensuite featuring a walk-in shower, jetted tub, and a spacious walk-in closet. Upstairs and downstairs, you'll find four more large bedrooms—perfect for kids, guests, or even a home office or playroom.With 3.5 bathrooms and plenty of room for everyone, this home offers the ideal balance of function and comfort. And when it’s time to relax, step outside to enjoy the hot tub and backyard space made for family fun and quiet evenings under the stars.From everyday living to special family moments, this home truly has it all. Come see why families love living in The Canyons—schedule your private showing today with your favourite REALTOR®! (id:60626)
80 Helen Street
Asphodel-Norwood, Ontario
Welcome to 80 Helen Street in Norwood Park Estates in the Quaint Friendly Village of Norwood. An ideal spot for the retirees or the young families just starting out. Nice community, quiet neighborhood. Elegantly flowing design for convenience and comfort with open concept leading to the deck and manicured landscaped yard and gardens. This 8-year-old home is quality built by Peterborough Homes which is a 1393 sqft. Brick Bungalow with garage. open concept Living/dining room/kitchen. Beautiful hardwood floors through out the main level. There is a large deck in the large private fenced rear yard with double paved driveway. The lower level is unfinished but nicely laid out for great additional living space. (id:60626)
RE/MAX Elite Real Estate


