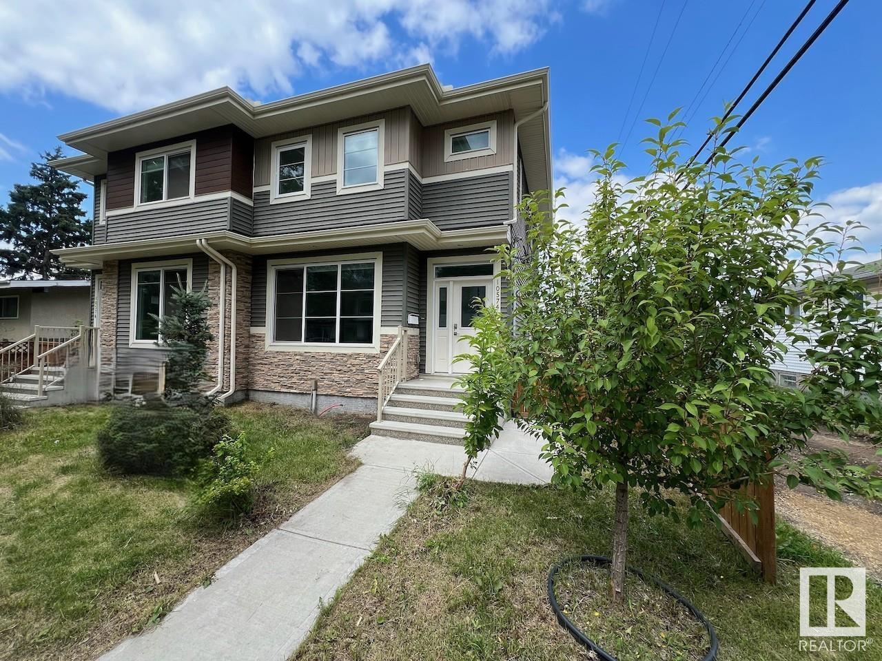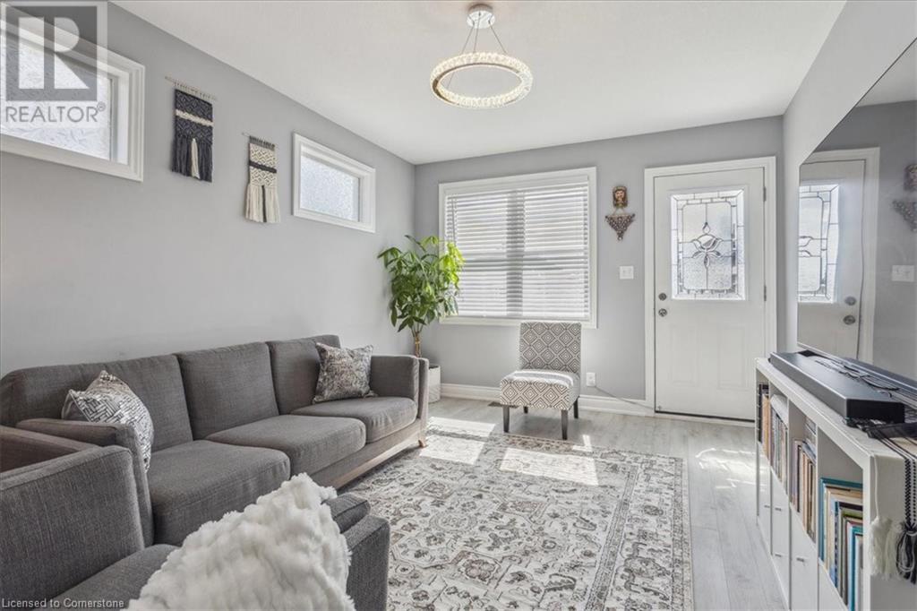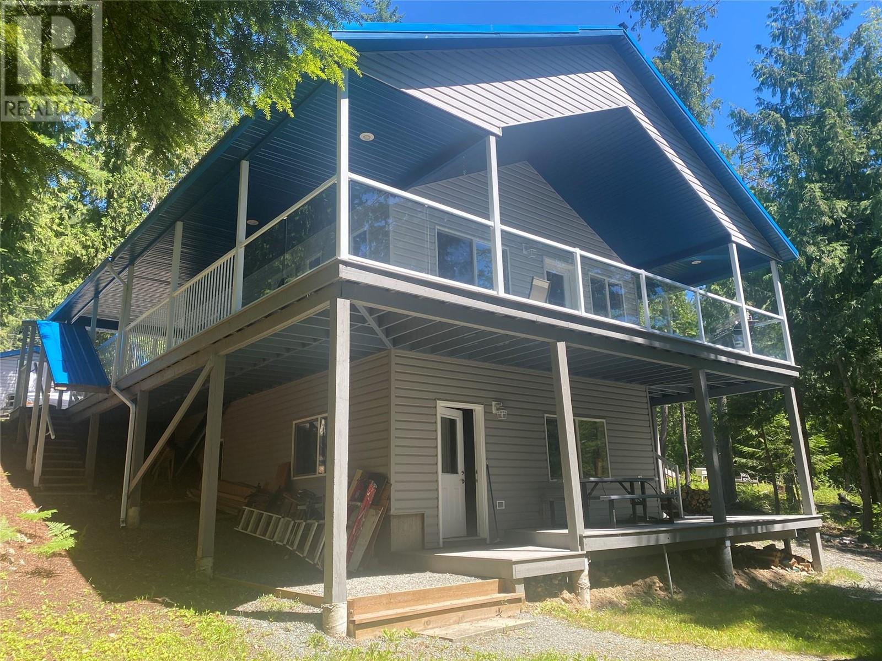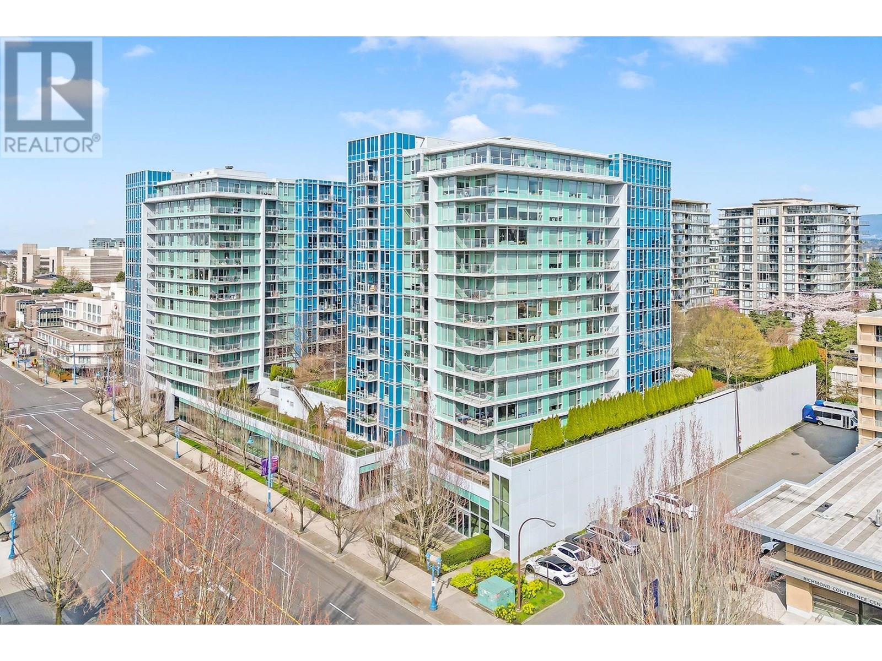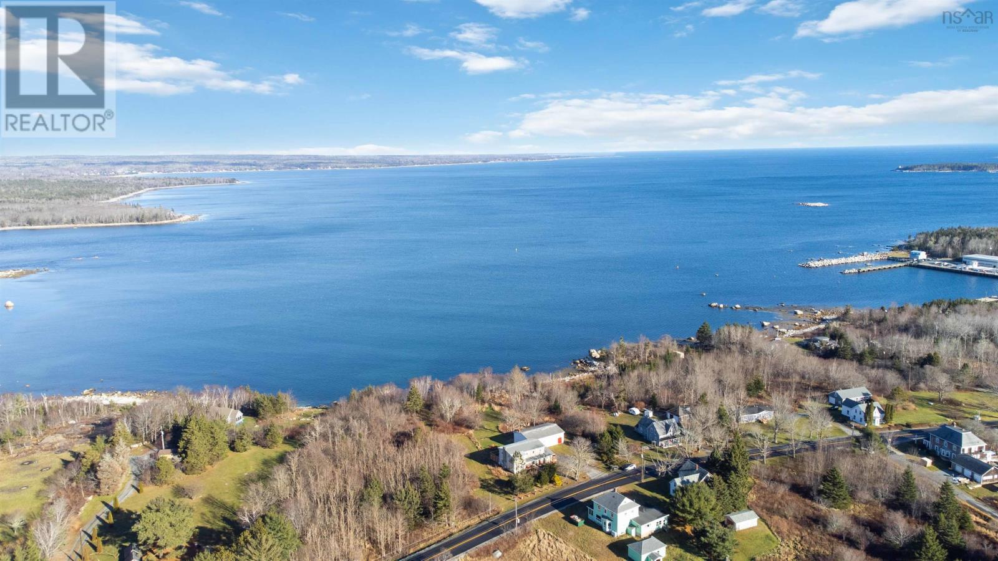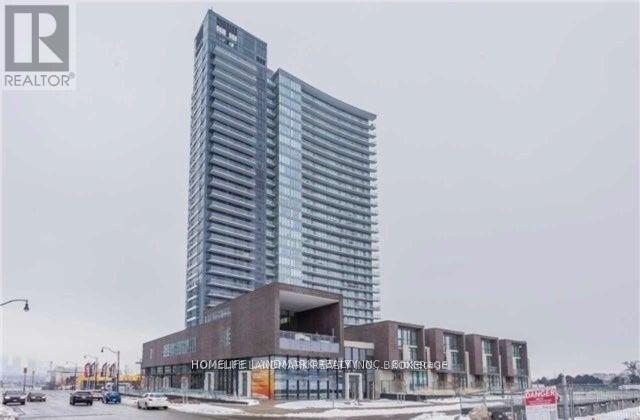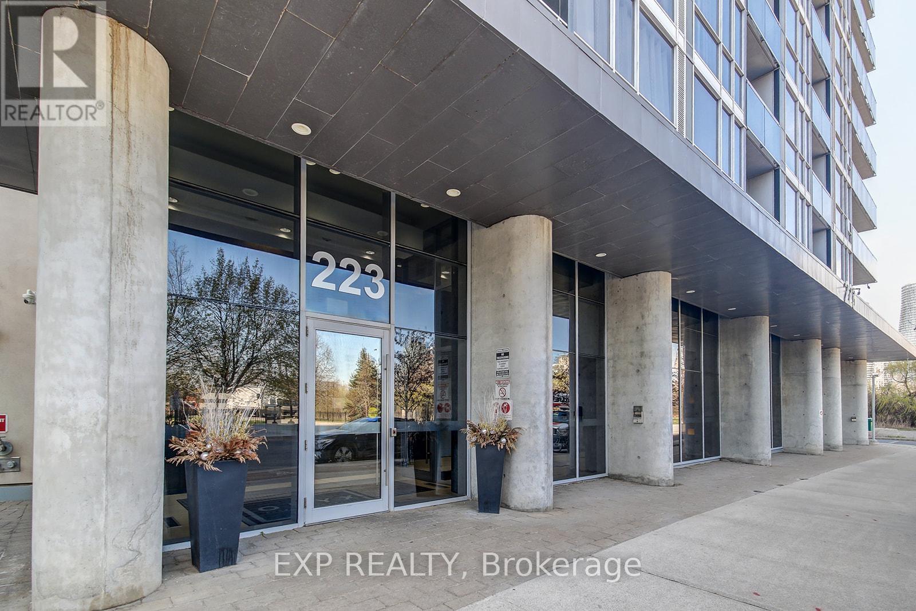10574 62 Av Nw
Edmonton, Alberta
Fantastic half duplex with no condo fee in popular Allendale! Enjoy easy access to the UofA, LRT, Southgate, and Whyte Avenue. The main floor of this open concept home includes a bright living room with electric fireplace, a gourmet island kitchen, dining space, and back mud-room with adjoining 2pc. powder bathroom. Upstairs your primary bedroom has a walk-in closet and 4pc. ensuite. Two secondary bedrooms share the main 4pc. bathroom. Enjoy convenient second floor laundry off the hallway. The basement has a separate side entrance and is fully finished with a 1 bedroom suite. The home also features a large back deck, single garage, and fenced yard space. (id:60626)
Century 21 Masters
91 Page Street
St. Catharines, Ontario
YOUR STORYBOOK HOME AWAITS. Step into this enchanting well-maintained gem that is as charming as it is practical. Seamlessly blending comfort, space and convenience, this home is ready to make your happily-ever after a reality. With Recent upgrades including a newly finished basement, fenced backyard, New Heat-pump HVAC system, owned Hot Water Tank this property truly delivers on all fronts. The main floor boasts a bright living room, spacious kitchen with breakfast area and a convenient main floor bedroom with a full bathroom. The dining area features elegant glass double doors that open to a newly fenced yard and concrete patio - perfect for enjoying your morning coffee or entertaining. Upstairs you will find two generously sized sun filled, bedrooms with by a fully renovated bathroom. A separate entrance to a fully finished basement, complete with a bathroom & a bedroom that is ideal for extra rental income or a home office. Outside, the oversized lot features a large detached garage. (id:60626)
Exp Realty Of Canada Inc
7316 Aspen Road
Anglemont, British Columbia
""Pride of Ownership""... the excellent craftmanship and thoughtful design radiates throughout this home! The main floor entry into the home is surrounded by a beautiful vinyl decking on both levels (super easy maintenance) - it also has a 5’x8’ storage room accessed from outside. From your first steps into the home it gives you that cabin feeling c/w with 4 bedrooms, 2 full bathrooms, full appliances, vaulted ceiling, a Vacuflo built-in vacuum plus ceramic & hardwood floors (All furniture is negotiable). The laundry is currently downstairs - there is also plumbing & wiring already done for stackable set on the main floor which is currently being used for a pantry. A solid metal roof & vinyl windows provide this home energy efficiency along with in-floor hot water heating system (propane), plus baseboard heating as well. The cost is approx. $200/mth to heat the whole home. There’s a separate 8’x8’ shed/workshop plus a separate 16x20 hobby room which could be turned into anything that you want! Bring your swim suit & sunglass and start enjoying your cabin/home today - it’s beautiful! (id:60626)
Exp Realty (Kamloops)
1509 7373 Westminster Highway
Richmond, British Columbia
Welcome to LOTUS by Cressey, this bright 1-bedroom unit offers 587 square ft of efficient living. Move-in ready. The open layout features a walk-in closet and a stylish kitchen with quartz countertops, gas cooktop, S/S appliances, and custom cabinetry. Enjoy year-round comfort with geothermal heating and cooling. Includes 1 parking stall. Resort-style amenities: indoor pool, swirl pool, sauna, steam room, gym, lounge, meeting room, and a large rooftop garden. Just steps to the Canada Line, Richmond Centre, Minoru Park, restaurants, library, and more. A Must See Before It's Gone! (id:60626)
Oakwyn Realty Ltd.
335 Central Port Mouton Road
Port Mouton, Nova Scotia
Nestled along the coastline of the South Shore, this oceanfront property offers 1.4 acres of pristine land, providing the perfect balance of tranquility and natural beauty. This beautiful 4 bedroom, 3 bath home is ready for new owners! Step inside to discover an open-concept kitchen and dining area that is bright and airy, with expansive windows that invite natural light. The seamless flow of this space into a large living room, complete with a cozy wood stove, creates the ideal atmosphere for family gatherings or quiet evenings at home. The warmth of the wood stove, combined with the tranquil sounds of the ocean, brings a sense of comfort and peace to every corner of the home. The main level also features a games room, perfect for entertaining, as well as an office space or den with its own entry. Rounding out the main level is a stylish bathroom that is conveniently located for easy access. Upstairs, youll find 4 spacious bedrooms, each with plenty of natural light and ample closet space. The primary suite offers a luxurious space that includes a stunning ensuite bathroom with high-end finishes. Outside, the property continues to impress. A fully wired barn/shed offers boundless potential. Whether you need a workshop, or extra storage, this versatile structure can be tailored to suit your needs. This home is ideally located for those seeking both seclusion and convenience. If one wished, it could also continue to be used as a vacation rental, with a proven track record (generating between $30,000-$40,000 in revenue per year). The famous Carters Beach is just a short distance away, along with several other beaches, a golf course, and fine dining options. The charming town of Liverpool, with its array of amenities, is only a 15-20 minute drive, while Bridgewater is about 45 mins away. Whether youre looking for a year-round residence, a vacation getaway, a rental property, or a combination of these, this home offers the perfect canvas for your dreams to unfo (id:60626)
Exit Realty Inter Lake Liverpool
C - 135 Wimpole Street
West Perth, Ontario
Move-in Ready..."free", and accepting offers now! Freehold (condo fee "free") 3-bedroom 3-bath 1556 sq.ft. 2-storey town (interior unit) with garage and paved driveway included in beautiful up-and-coming Mitchell. Modern open plan delivers impressive space & wonderful natural light. Open kitchen and breakfast bar overlooks the eating area & comfortable family room with patio door to the deck & yard. Spacious master with private ensuite & walk-in closet. High Efficiency gas & AC for comfort & convenience with low utility costs. Convenient location close to shops, restaurants, parks, schools & more. This home delivers unbeatable 2-storey space, custom home quality and is ready for you to move in now! Schedule your viewing today! (Note that the 3D tour, photos, and floorplans are from the model unit and may have an inverted floor plan. Front photo is of model, and finished unit is one of two interior units). (id:60626)
Royal LePage Triland Realty Brokerage
11 Fireside Burrow
Cochrane, Alberta
FINISHED BASEMENT | FOUR BEDROOM | MAIN FLOOR OFFICE | STEPS AWAY FROM SCHOOLS | Welcome to your new home at 11 Fireside Burrow! This spacious home offers a fantastic layout for families. The main floor boasts an open-concept design, perfect for entertaining, with a kitchen featuring a corner pantry and center island that overlooks the dining and living rooms. A dedicated office/study room on this level provides a quiet space for work or hobbies.Upstairs, you'll find three generous bedrooms. The primary bedroom is a true retreat with a cathedral ceiling, 4-piece ensuite and a walk-in closet. The other two bedrooms share a convenient Jack and Jill bathroom, ideal for children. The fully developed lower level expands your living space with a family room, an additional fourth bedroom, and a full bathroom. The home is freshly painted. One of the best features of this home is its prime location, within walking distance to both schools and shopping. Don’t delay in booking your showing. (id:60626)
Royal LePage Benchmark
207 5775 Irmin Street
Burnaby, British Columbia
Discover comfort and convenience in this bright 1-bedroom condo with a gourmet kitchen and open-concept layout. Just steps from Royal Oak Skytrain, Burnaby Secondary School, Clinton & Glenwood Elementary Schools, and the Michael J. Fox Theatre. Metrotown is 5 minutes away, and Downtown Vancouver is a 15-minute commute. Enjoy a peaceful, well-managed community with garden views. This isn't just a home-it's a lifestyle. Don't miss your chance to own a piece of Burnaby's vibrant community. (id:60626)
Luxmore Realty
Homeland Realty
2203 1308 Hornby Street
Vancouver, British Columbia
Welcome to SALT by Concert Properties - your sleek, modern home uber-conveniently located in downtown Vancouver. This bright and airy 1-bed + flex suite features floor-to-ceiling windows, higher ceilings and a private balcony with sweeping views of the city, mountains and splashes of English Bay. Perched up on the 22nd floor, your home is bathed in natural light and includes in-suite laundry, a flex room for a walk-in pantry or workspace, and a stylish, integrated kitchen designed for everyday ease. SALT offers a fitness centre, social lounge with kitchen, landscaped garden terrace w/fire-pit, and visitor parking. Just steps to Yaletown, Fresh Street Market, Sunset Beach, the seawall, restaurants, shopping, and transit - this location checks every box. Whether you´re a first-time buyer or an investor, this one is a must-see. (id:60626)
Rennie & Associates Realty Ltd.
907 - 121 Mcmahon Drive
Toronto, Ontario
High demanding location Condo, Walking Distance To TTC (Bessarion/Leslie subway stations)!!! Functional Layout, Unobstructed Sunny East View, Modern Two Tone Kitchen, , Easy Access To Hwy401/404; Fabulous Amenities:Party Room, Gym, Guest Suite, jacuzzi, sauna, rooftop lounge with bbq, ample free guest parking lots, self car-wash, 24/7 concierge. Go train (Oriole station - RH Line), Highways (401/404/DVP). Walking distance to shopping (Ikea, Canadian Tire, Bayview Village, CF Fairview) and medical services (North York General hospital) (id:60626)
Homelife Landmark Realty Inc.
122 Coote Street
Cayley, Alberta
For more information, please click the "More Information" button. Newly-constructed 2-story home with nearly 2000 square feet of developed living space is perfect for family life. Available July/2025. Nine-foot ceilings on the main floor add airiness and elegance, with gorgeous prairie views from the kitchen and living room. The front of the house boasts a sun-drenched flex room, with a spacious mud room + laundry and convenient powder room off the side entrance. The focus of the main floor is the custom-built kitchen with a large island and quartz counter tops. Upstairs you'll find 3 good-sized bedrooms and another bright flex room, perfect for a home office or guests. The primary bedroom has a walk-in closet and ensuite with a large walk-in shower and double vanity. Situated around the corner from the K-8 Cayley School, 11 minutes to the High River High School, and 35 minutes to south Stony Trail in Calgary, this home offers the perfect blend of small-town living and convenient amenities. Enjoy the prairie vistas with a large wrap-around deck off the living and dining rooms. Sunny front veranda. Backyard has lane access and ample space for a parking pad or garage. Basement is 9-foot ICF (drywalled) providing improved energy efficiency, enhanced durability, and superior soundproofing. A true gem! (id:60626)
Easy List Realty
3307 - 223 Webb Drive
Mississauga, Ontario
Welcome to this sun-filled, totally renovated corner suite in the highly sought-after Onyx Condos! Perched on the 33rd floor, enjoy breathtaking panoramic views of the city skyline through floor-to-ceiling windows. This open-concept layout features a modern kitchen, spacious 683 sq ft of living area plus 49 sq ft of balcony , and a private balcony ideal for relaxing and taking in spectacular sunsets. Residents enjoy a full suite of amenities including a fully equipped gym, indoor pool, sauna, rooftop party room, and 24-hour concierge. Located in the heart of Mississauga, you're just steps to Square One Shopping Centre, dining, transit, and minutes to HWY 403, QEW & 401. Perfect for professionals, downsizers, or investors experience elevated condo living at its finest! (id:60626)
Exp Realty

