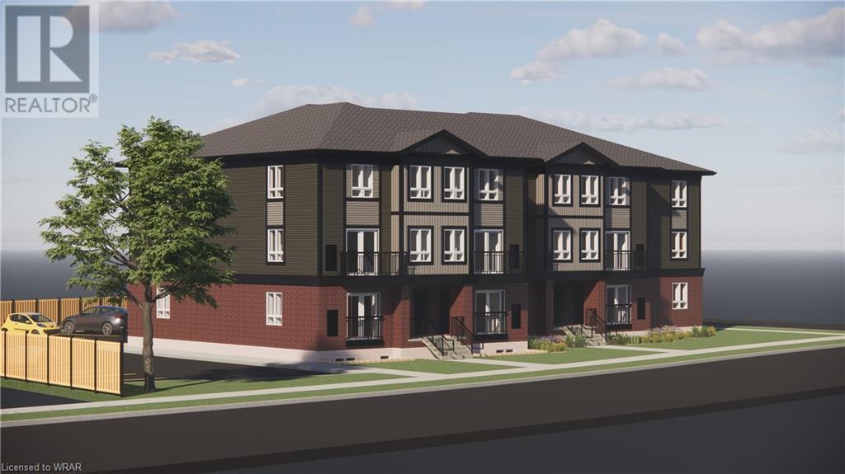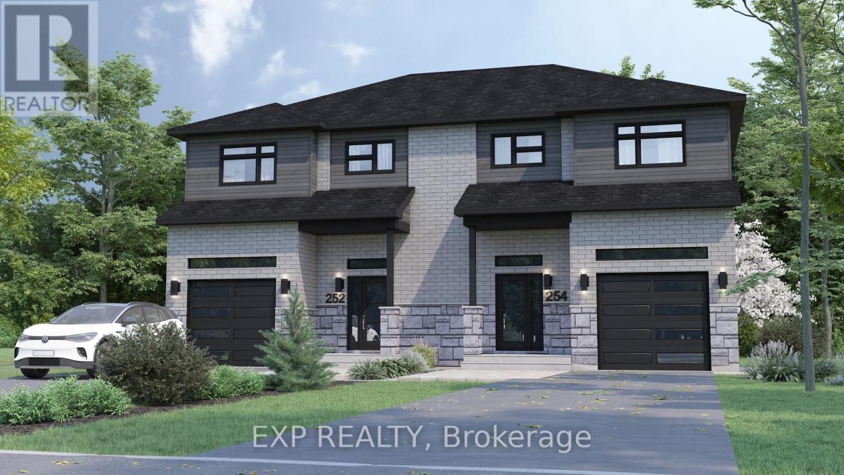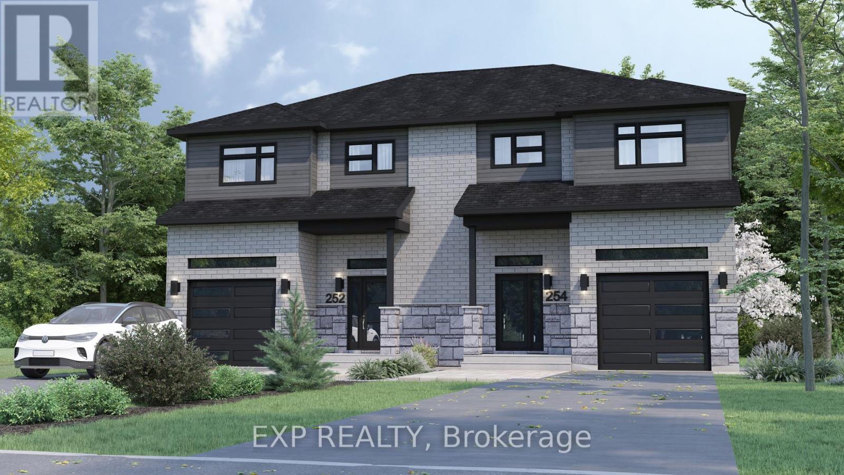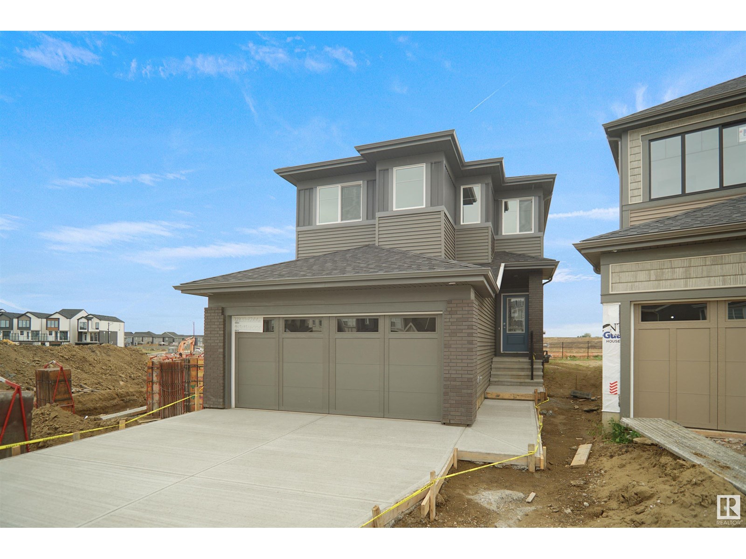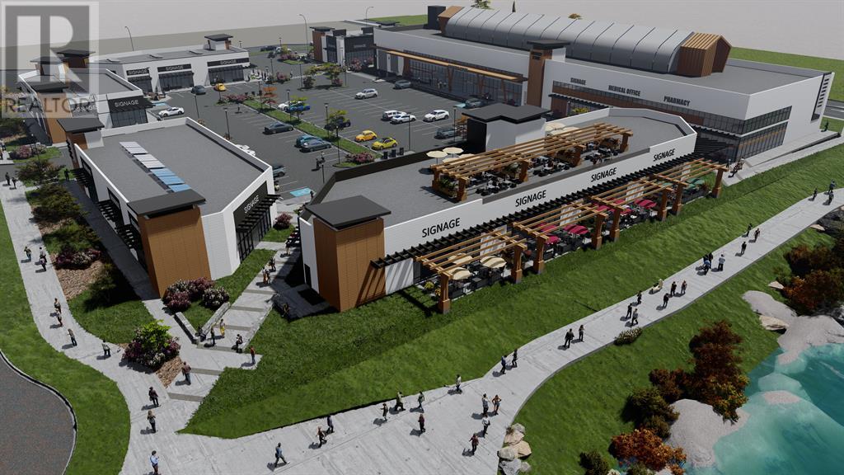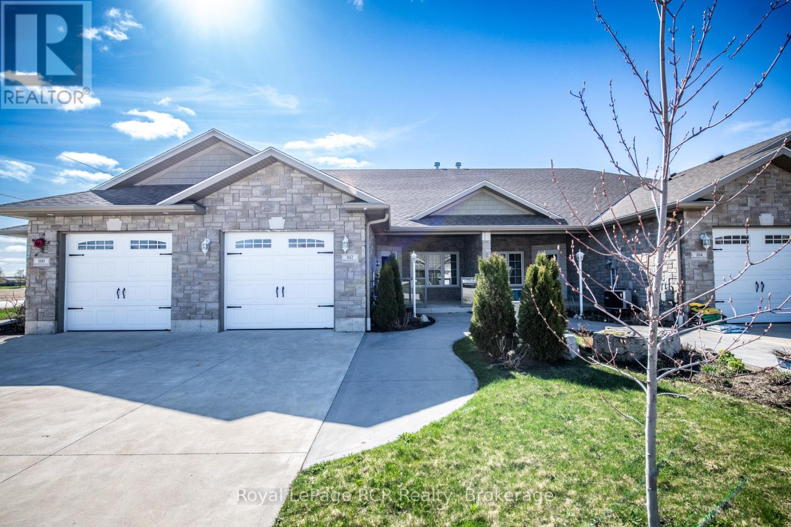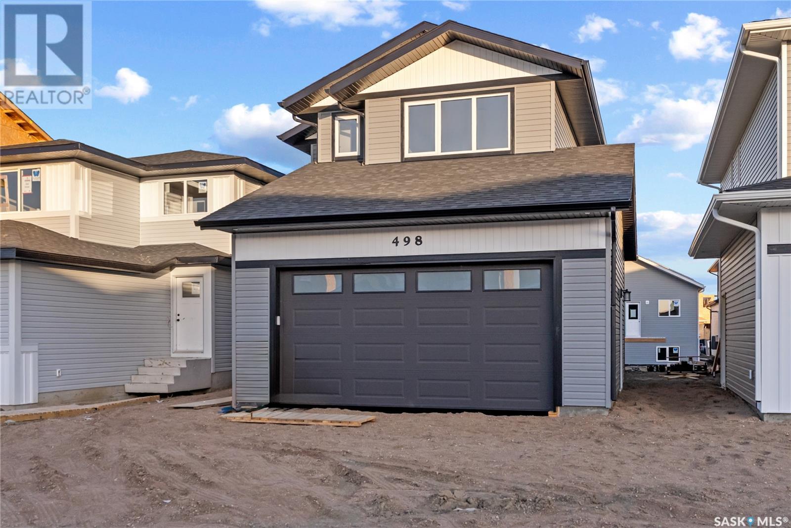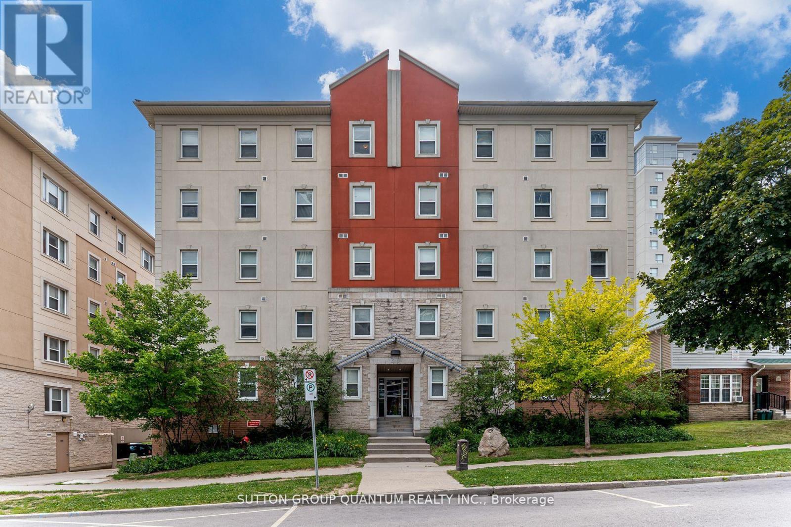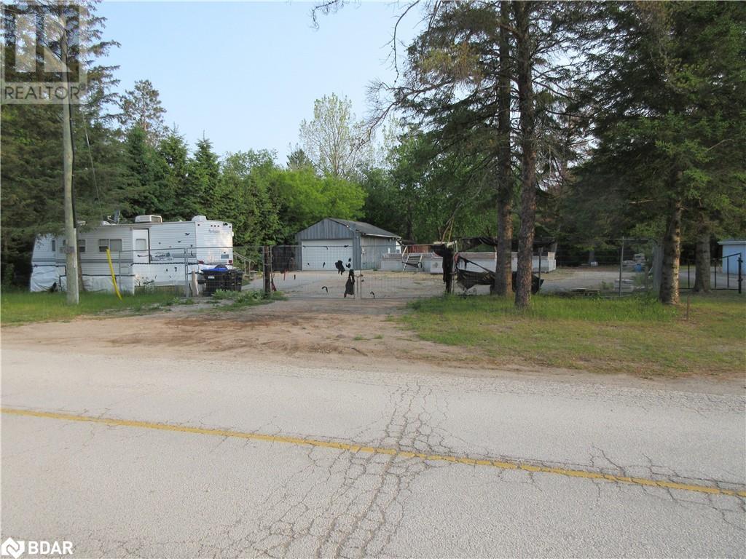42 Hazelglen Drive Unit# 16
Kitchener, Ontario
Introducing Hazel Hills Condos, a new and vibrant stacked townhome community to be proudly built by A & F Greenfield Homes Ltd. There will be 20 two-bedroom units available in this exclusive collection, ranging from 965 to 1,118 sq. ft. The finish selections will blow you away, including 9 ft. ceilings on both levels; designer kitchen cabinetry with quartz counters; a stainless steel appliance package valued at over $6,000; carpet-free main level; and ERV and air conditioning for proper ventilation. Centrally located in the Victoria Hills neighbourhood of Kitchener, parks, trails, shopping, and public transit are all steps away. One parking space is included in the purchase price. Offering a convenient deposit structure of 10%, payable over a 90-day period. All that it takes is $1,000 to reserve your unit today! Occupancy expected Fall 2025. Contact Listing Agent for more information. (id:60626)
Century 21 Heritage House Ltd.
42 Hazelglen Drive Unit# 8
Kitchener, Ontario
Introducing Hazel Hills Condos, a new and vibrant stacked townhome community to be proudly built by A & F Greenfield Homes Ltd. There will be 20 two-bedroom units available in this exclusive collection, ranging from 965 to 1,118 sq. ft. The finish selections will blow you away, including 9 ft. ceilings on both levels; designer kitchen cabinetry with quartz counters; a stainless steel appliance package valued at over $6,000; carpet-free main level; and ERV and air conditioning for proper ventilation. Centrally located in the Victoria Hills neighbourhood of Kitchener, parks, trails, shopping, and public transit are all steps away. One parking space is included in the purchase price. Offering a convenient deposit structure of 10%, payable over a 90-day period. All that it takes is $1,000 to reserve your unit today! Occupancy expected Fall 2025. Contact Listing Agent for more information. (id:60626)
Century 21 Heritage House Ltd.
271 Carpe Street
Casselman, Ontario
Distinguished & Elegant Brand New Semi-Detached Home by Solico Homes (Tulipe Model)The perfect combination of modern design, functionality, and comfort, this 4 bedroom 1608 sqft semi-detached home in Casselman offers stylish finishes throughout. Enjoy lifetime-warrantied shingles, energy-efficient construction, superior soundproofing, black-framed modern windows, air conditioning, recessed lighting, and a fully landscaped exterior with sodded lawn and paved driveway all included as standard. Inside, the open-concept layout is bright and inviting, featuring a 12-foot patio door that fills the space with natural light. The gourmet kitchen boasts an oversized island, ceiling-height cabinetry, and plenty of storage perfect for family living and entertaining. Sleek ceramic flooring adds a modern touch to the main level. Upstairs, the spacious second-floor laundry room adds everyday convenience. The luxurious main bathroom is a standout, offering a freestanding soaker tub, separate glass shower, and double-sink vanity creating a spa-like retreat. An integrated garage provides secure parking and extra storage. Buyers also have the rare opportunity to select custom finishes and truly personalize the home to suit their taste. Located close to schools, parks, shopping, and local amenities, this beautifully designed home delivers comfort, style, and long-term value. This home is to be built make it yours today and move into a space tailored just for you! (id:60626)
Exp Realty
267 Carpe Street
Casselman, Ontario
Distinguished & Elegant Brand New Semi-Detached Home by Solico Homes (Tulipe Model)The perfect combination of modern design, functionality, and comfort, this 1608 sqft semi-detached in Casselman offers stylish finishes throughout. Enjoy lifetime-warrantied shingles, energy-efficient construction, superior soundproofing, black-framed modern windows, air conditioning, recessed lighting, and a fully landscaped exterior with sodded lawn and paved driveway all included as standard. Inside, the open-concept layout is bright and inviting, featuring a 12-foot patio door that fills the space with natural light. The gourmet kitchen boasts an oversized island, ceiling-height cabinetry, and plenty of storage perfect for family living and entertaining. Sleek ceramic flooring adds a modern touch to the main level. Upstairs, the spacious second-floor laundry room adds everyday convenience. The luxurious main bathroom is a standout, offering a freestanding soaker tub, separate glass shower, and double-sink vanity creating a spa-like retreat. An integrated garage provides secure parking and extra storage. Buyers also have the rare opportunity to select custom finishes and truly personalize the home to suit their taste. Located close to schools, parks, shopping, and local amenities, this beautifully designed home delivers comfort, style, and long-term value. This home is to be built make it yours today and move into a space tailored just for you! (id:60626)
Exp Realty
8464 183 Av Nw
Edmonton, Alberta
Welcome to the Kaylan built by the award-winning builder Pacesetter homes and is located in the heart of Lakeview and just steps to the neighborhood parks and walking trails. As you enter the home you are greeted by luxury vinyl plank flooring throughout the great room, kitchen, and the breakfast nook. Your large kitchen features tile back splash, an island a flush eating bar, quartz counter tops and an undermount sink. Just off of the kitchen and tucked away by the front entry is a 2 piece powder room. Upstairs is the master's retreat with a large walk in closet and a 4-piece en-suite. The second level also include 2 additional bedrooms with a conveniently placed main 4-piece bathroom and a good sized bonus room. Close to all amenities and easy access to the Henday.. *** Home is under construction, the photos being used are from the same home recently built but colors may vary, home should be complete by September*** (id:60626)
Royal LePage Arteam Realty
105 Belvedere Common Se
Calgary, Alberta
Introducing Belvedere Market, the newest retail condo development in the City of Calgary – the perfect opportunity for businesses looking to establish a prime location. Units from 899 to 15,455 sq ft.. Zoned C-C2 located on 17th Avenue SE just a stone's throw from Stoney Trail ring road and neighbouring East Hills Shopping Centre. Uses include Dental, Medical uses, food services & grocery, assortment of retail, Professional Services, and much more! This development features modern, state-of-the-art units, each with large windows and glazing that provide ample natural light and stunning views of the city. Restaurant units facing west with overhead doors to patios and mountain views. Ideal for larger pubs that want a rooftop patio or food hall concepts. Six buildings with units ranging in size from 899 to 15,455 sq ft. Some astute investors will want to purchase entire buildings. The development is conveniently located in a bustling commercial area, with easy access to major transportation routes and a plethora of nearby amenities. Shadow anchored by RioCan’s East Hills Shopping Centre including Walmart, Staples, SportChek, Marshalls, Bed Bath & Beyond, Cineplex Movie Theatres and Costco. With 2,000+ homes in newly developed Belvedere and immediate areas, residential builders include Minto, Crystal Creek Homes, Alliston at Home, DS Homes and Belvedere Rise.The development offers ample parking for all your customers. This is a unique opportunity to own a piece of a prime commercial strip mall in one of the city's most sought-after locations. Don't miss out on the chance to establish your business in this thriving community. Download a brochure and contact your agent today to schedule a tour and learn more about how you can be a part of Belvedere Market. (id:60626)
RE/MAX Irealty Innovations
102 Broomer Crescent
Wellington North, Ontario
CUSTOM BUILT TOWN HOME,WITH OPEN CONCEPT, KITCHEN AND LIVING ROOMS WITH GAS FIREPLACE, VAULTED CEILINGS, CUSTOM CABINETS AND WALKIN PANTRY, OPEN DINING AREA, 2 BEDROOMS, MASTER HAS 3PC ENSUITE, PATIO DOOR TO REAR YARD, 2ND BEDROOM HAS PATIO DOOR,MAIN FLOOR LAUNDRY, 4 PC BATH, REAR CONCRETE PATIO, ATTACHED GARAGE,COVERED FRONT PORCH, GAS HEAT,CENTRAL AIR, TURN KEY HOME WITH ALL THE FEATURES YOU NEED (id:60626)
Royal LePage Rcr Realty
170 Doran Way
Saskatoon, Saskatchewan
LOCATED IN BRIGHTON RANCH! -1480 sq. ft Two Storey -LEGAL SUITE READY -3 Bedrooms and 2.5 Bathroom -Laundry on 2nd Floor -Kitchen with Island w/ extended ledge -Quartz throughout c/w tile backsplash in kitchen -Soft Close Cabinetry Throughout -LED Light Bulbs Throughout -High-Efficiency Furnace and Power Vented Hot Water Heater -HRV Unit -10 Year Saskatchewan New Home Warranty -GST and PST included in purchase price. GST and PST rebate back to builder. -Front Driveway Included -Front Landscape Included (id:60626)
Boyes Group Realty Inc.
27 Mayer Street
The Nation, Ontario
*** OPEN HOUSE *** Sunday 1pm-4pm at the Sales Center - 19 Mayer, Limoges. Welcome to "Le Cottage" the bungalow you've been dreaming of: bold, beautiful, and thoughtfully designed for modern living. This brand-new home offers a flawless blend of contemporary charm and everyday comfort. Step inside and feel the difference. The open-concept layout flows effortlessly, with natural light pouring through oversized windows, highlighting the clean lines and airy elegance of the interior. The sleek kitchen is the heart of the home bright, functional, and perfect for hosting or savoring a quiet morning coffee. Three spacious bedrooms offer flexibility for your lifestyle, whether its a peaceful retreat, guest room, or stylish home office. The thoughtfully designed bathroom feels like a spa escape, with elevated finishes and a calming atmosphere. Set in a prime location with future growth and community all around you, this home is more than just a smart investment its a fresh start, a stylish statement, and a space that feels just right. Don't just dream it live it. This is the bungalow that redefines what home should feel like. (id:60626)
Exit Realty Matrix
54 Taracove Road Ne
Calgary, Alberta
LEGAL SUITE BILEVEL.LOCATED IN THE HEART OF TARADALE, LIKE HALF BLOCK TO SCHOOLS,BUS ROUTE AND CLOSE TO SHOPPING AND ALL OTHER AMENITIES GENESIS CENTRE,LIBRARY,LRT STATION.THIS HOUSE IS LOADED WITH UPGRADES,LIKE GRANITE COUNTER TOPS AND UPGRADED BACK SPLASH ,VAULTED CEILING.HOUSE COMES WITH 2 BEDROOMS ON THE MAIN LEVEL AND 2 BEDROOM LEGAL SUITE IN THE BASEMENT WITH SEPARATE ENTRANCE. 2 SEPARATE LAUNDRIES. HUGE BACK YARD FEATURES A PRIVATE FENCED OFF AREA.IT IS GOOD FOR FIRST TIME BUYERS OR INVESTMENT PROPERTY.MAIN LEVEL IS RENTED FOR $1500+60% UTILITIES. BASEMENT IS RENTED FOR $1250+40% UTILITIES.IT IS VERY EASY TO SHOW BOTH UP AND DOWN.VERY CO-OPERATINE PEOPLE LIVING UP AND DOWN . CAN BE SHOWN WITH COUPLE HOURS NOTICE. POSSESSION CAN BE QUICK IF YOU TAKE OVER TENANTS. BUT IF YOU WANT VACANT POSSESSION THEN IT COULD NE 90 DAYS OR NEGOTIABLE. (id:60626)
Royal LePage Metro
204 - 253 Lester Street
Waterloo, Ontario
Calling all investors, MOTIVATED SELLER! An Exceptional Investment Opportunity Awaits! This Fully Furnished Property,Just Minutes From The University Of Waterloo And Wilfred Laurier University, Features 5 SpaciousBedrooms And 2 Full Bathrooms, With A Large Common Area Including L Shaped Kitchen And SpaciousBright Living Room. Walking Distance To Shopping, Restaurants, And Many Other Amenities. (id:60626)
Meta Realty Inc.
8240 Main Street
Lisle, Ontario
Property being sold for land value only. All building permits must be obtained by the Buyer. Located minutes from Angus. Property backs onto government land. Seller cannot warrant foundation, Buyer to do own due diligence in confirming all information. Seller makes no representations or warranties. (id:60626)
Century 21 B.j. Roth Realty Ltd. Brokerage

