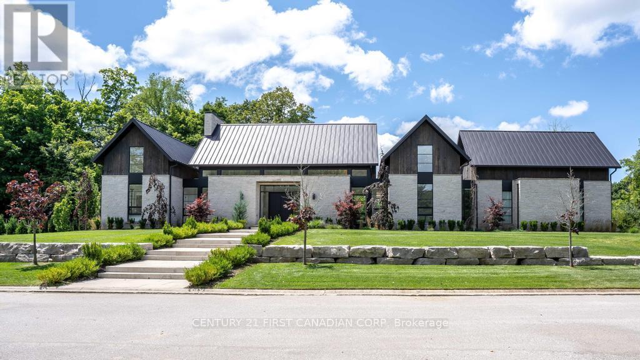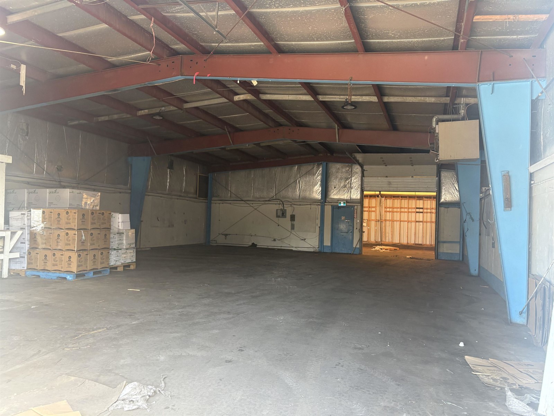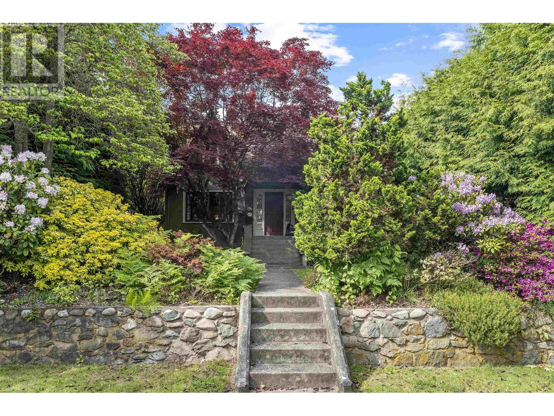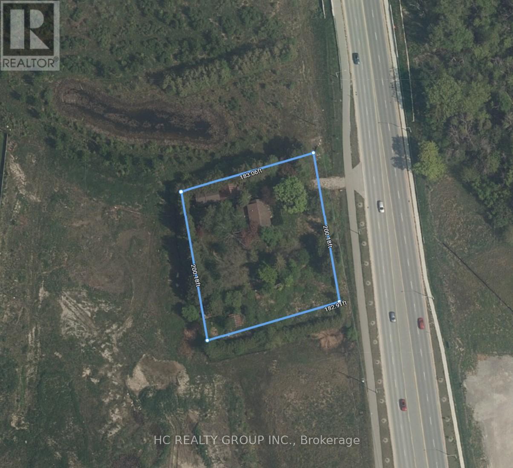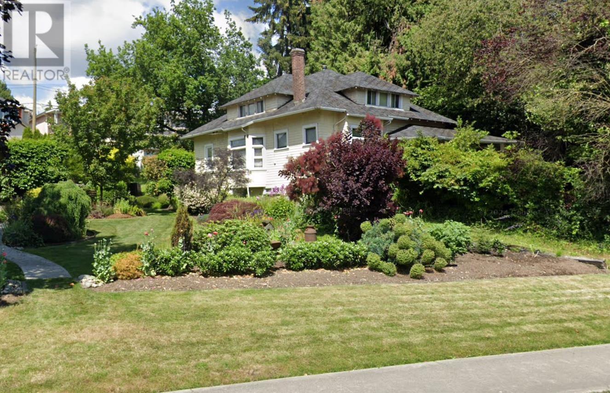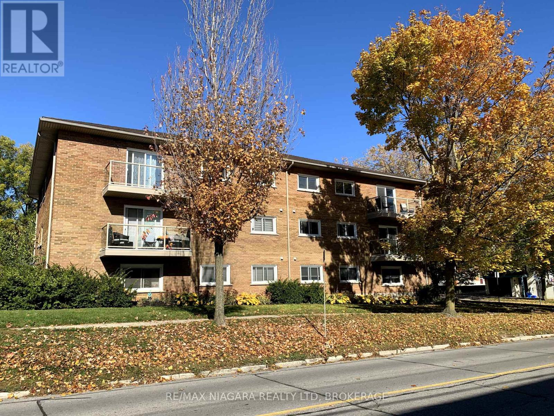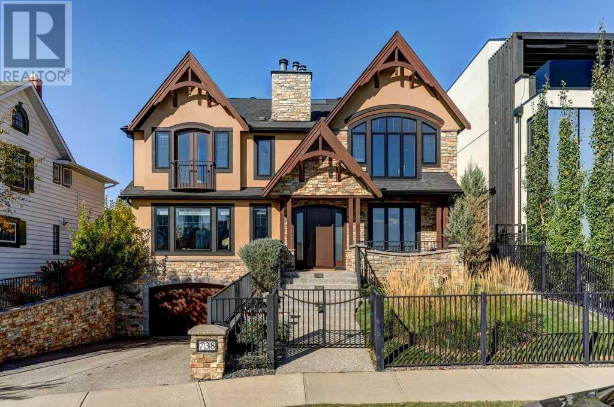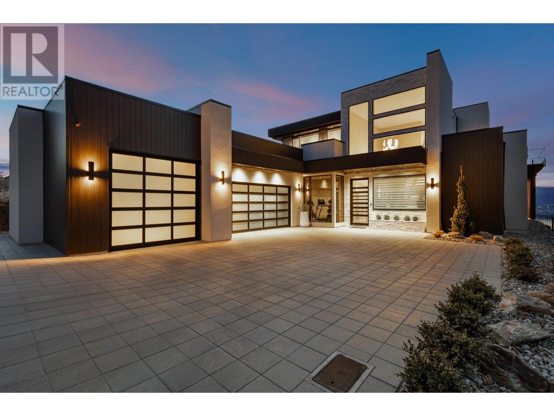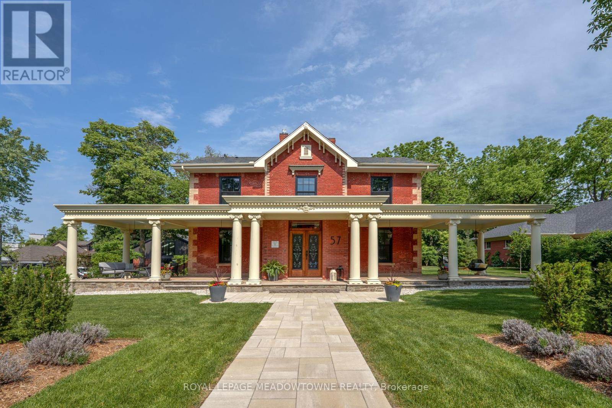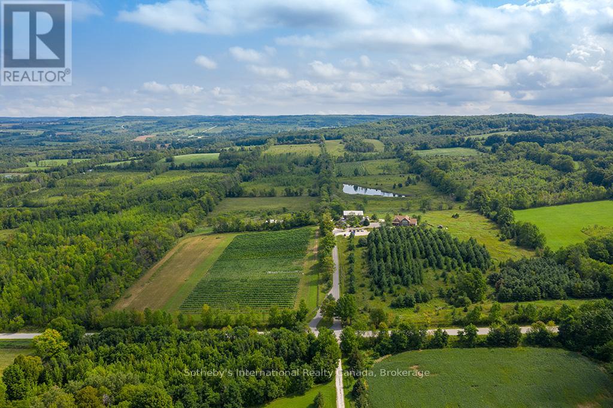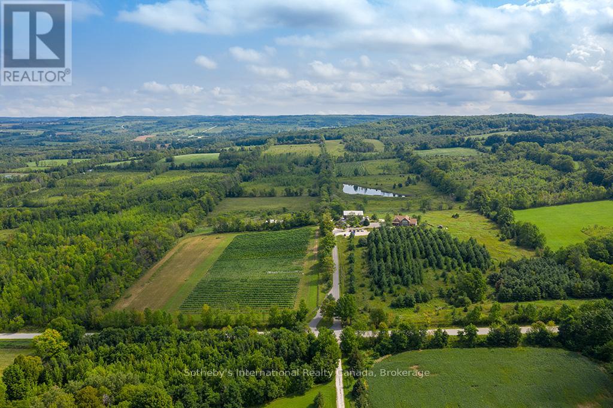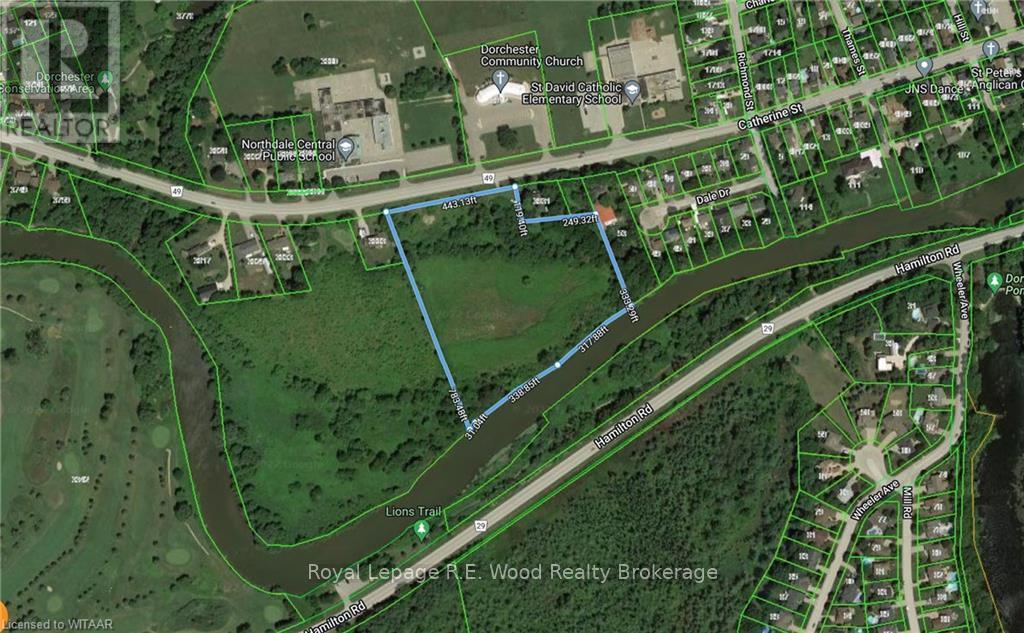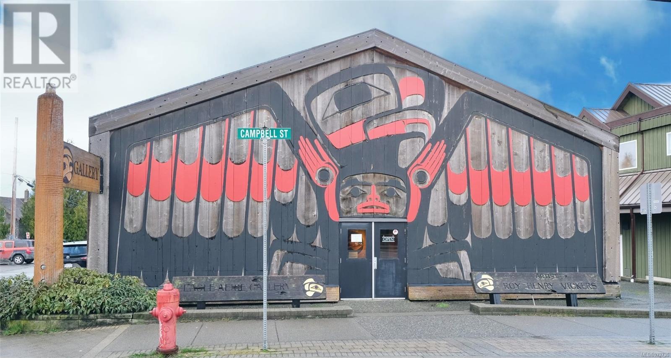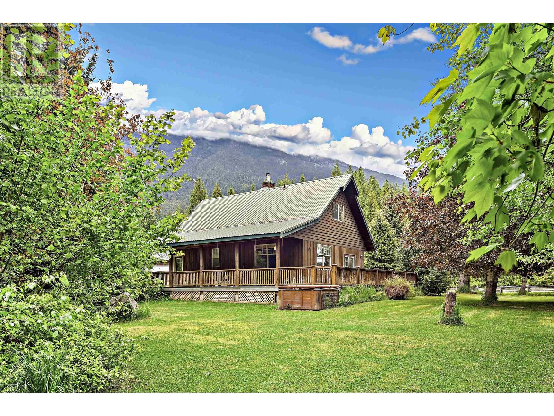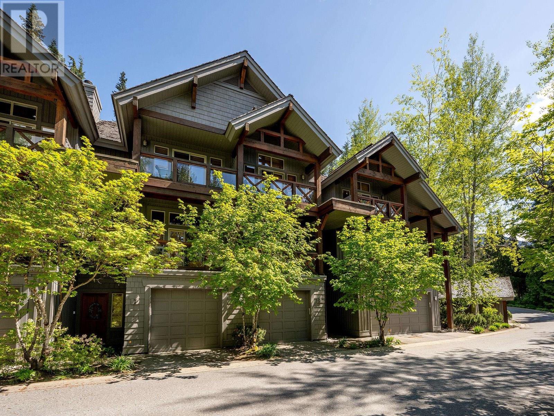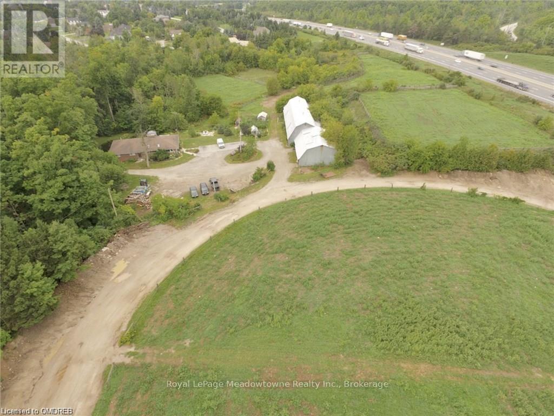3819 Deer Trail
London South, Ontario
A Masterpiece of Scandinavian Design and Modern Luxury. Discover 3819 Deer Trail, a one-of-a-kind luxury residence nestled in the heart of Lambeth's exclusive Deer Trail enclave. Set on a private cul-de-sac and surrounded by nature, this home offers a rare blend of peaceful seclusion and sophisticated urban living. Inspired by contemporary Scandinavian architecture the home radiates warmth and minimal elegance. Its striking stone exterior is both timeless and modern, creating a bold first impression. Inside, you'll find over 8,500 square feet of thoughtfully designed space, where every detail reflects quality craftsmanship and intentional design. This 5 bedroom, 5 1/2 -bathroom home is designed for elevated everyday living. The main level features 26-foot vaulted ceilings, flooding the space with natural light and creating a stunning sense of openness. The chefs kitchen is equipped with premium appliances, custom cabinetry, and an oversized island, flowing into an outdoor living area perfect for entertaining or unwinding in private. The lower level is a true extension of the homes luxurious feel, offering a home theatre, a stylish bar, second kitchen, home gym, sauna, guest suits, and a large great room -ideal for hosting or relaxing. For car enthusiasts or large households, the home includes a 5-car garage and parking for up to 16 additional vehicles. 3819 Deer Trail is more than a home- its a retreat. A place where modern elegance, Scandinavian simplicity, and natural tranquility come together to offer an unparalleled living experience in London, Ontario. Located minutes from schools, trails, shopping, and Hwy 401 access. A rare offering in one of London's most sought-after neighbourhoods. (id:60626)
Century 21 First Canadian Corp
10870 Scott Road
Surrey, British Columbia
High exposure on Scott Road with 114 feet frontage and 189 feet frontage on LIEN Road. New express bus service on Scott Road and also property designated as MIXED EMPLOYMENT. At present with 2575 sqft of industrial building and 4400 sqft out buildings. Almost half a acre of paved land with beautifully fenced around with multi entrances from Scott Road and Lien Road. Hard to find that calibre of property. This can be used for multi purpose. All measurements are approximate please verify if important. Vacant and easy to show with short notice. (id:60626)
Sutton Group-Alliance R.e.s.
E 2904 Glencoe Place
Abbotsford, British Columbia
Located in desirable East Abbotsford, this West Coast Contemporary-style home sits on over 10 acres (OUT OF ALR), offering a blend of privacy & partial city/valley views. The home spans over 3,800 sqft & features 5 beds & 3 baths. Main living area showcases vaulted ceilings & skylights, creating a bright & airy atmosphere, while the kitchen boasts maple cabinetry. A cozy gas fireplace warms the living room, which opens to a lg sundeck-great for enjoying the scenery. The lower level has 2 suites - lots of income potential! Situated in sought-after McMillan area on Glen Mountain, this home is part of a self-managed bare land strata. Close to schools & amenities. GREAT LONG TERM HOLDING POTENTIAL or build your dream home, NO SIZE RESTRICTION (only lot coverage). (id:60626)
B.c. Farm & Ranch Realty Corp.
101 Water Street
Trent Hills, Ontario
An outstanding investment and development opportunity in the sought-after community of Trent Hills, Northumberland County. This draft plan approved residential subdivision spans a significant parcel of land and includes 44 single-detached bungalow lots and 48 semi-detached bungalow units, all planned for full municipal servicing including water and sewer connections. Strategically located within a short drive to Campbell ford and major regional routes, the property offers excellent access to Highway 401, Peterborough, and Belleville. Residents will enjoy proximity to schools, healthcare (Campbell ford Memorial Hospital), parks, trails, shopping, and the scenic Trent-Severn Waterway. The site is already zoned for residential use, and extensive pre-development work has been completed, including preliminary engineering, servicing studies, and environmental assessments making it truly shovel-ready. The area is well-supported by year-round municipal infrastructure, hydro, and clean water sources. This is a rare opportunity to acquire a fully approved and pre-serviced site in a high-growth area with strong demand for bungalows and family housing. Whether you're an established builder or strategic investor, this is a turnkey project in a well-established and growing Ontario community. (id:60626)
RE/MAX Community Realty Inc.
3391 W 32nd Avenue
Vancouver, British Columbia
PRIME 50' X 130' LOT in Dunbar! This beautiful family home offers 4 good size bedrooms up and 2 separate entry suites down below for your ideas. Sitting on higher side of the street with mountain view. Well maintained landscaping with privacy. Steps away from excellent Public/Private Schools, Stores, and Public transactions. Lots of improvements and updates during years. Must see. Open house 3-4pm Sunday June 22. (id:60626)
Royal Pacific Realty Corp.
11044 Leslie Street
Richmond Hill, Ontario
Attention Builders And Developers! Prime Investment Opportunity To Build And Develop On This Almost 1 Acres Lot. Frontage 200ft, Depth 183Ft, Massive Potential. In A Desirable Location Near Leslie St And Elgin Mills Rd, Surrounded By Many New Residential Development In The Neighborhood. Designated Rezoning For Medium/High Density Residential. Close Proximity To Richmond Green Sports Complex, Parks, Shopping Plaza With Costco, High Ranking Schools, Go Train, Hwy404, YRT, And More. Please Do Not Walk Lot Without An Appointment, No Interior Showings. (id:60626)
Hc Realty Group Inc.
1807 Se Marine Drive
Vancouver, British Columbia
Prime development opportunity at 1807 & 1841 SE Marine Dr., Vancouver. This assembled 27,308 square ft lot, with 150 ft frontage, is designated under the Secured Rental Policy (SRP) for arterial roads, permitting a 2.4 Floor Space Ratio (FSR) for rental developments. Offered at $9,010,000 ($150 per buildable sq ft), this site is strategically located near the River District, Fraserview Golf Course, and Marine Gateway, providing easy access to Vancouver, Richmond, and Burnaby. Ideal for developers aiming to capitalize on Vancouver's growing rental market. (id:60626)
1ne Collective Realty Inc.
17 Simcoe Street
St. Catharines, Ontario
What an opportunity to build your real estate portfolio with this easy to manage building in the heart of downtown Port Dalhousie. This 14-unit brick veneer, masonry construction apartment building has been family owned for the past 38 years, first time offered for sale! The building has been totally updated with a newer truss & shingle roof, replacement windows & patio doors, glass enclosed balconies & vinyl railings, new in 2022 high efficient gas fired boiler, newer coin operated Maytag washer & dryer, newer hot water tank. Most apartments have been updated with new kitchen cabinets, vinyl luxury plank flooring, newer appliances and plumbing fixtures. Large paved parking lot with lots of parking, lawns & gardens are lovingly cared for, large garden shed. (id:60626)
RE/MAX Niagara Realty Ltd
738 Crescent Road Nw
Calgary, Alberta
Experience timeless elegance and modern comfort in this one-of-a-kind home on the prestigious Crescent Road. Designed to impress, this custom-built residence offers exceptional views of Calgary’s downtown skyline and the river valley. Inside, an open-concept floorplan showcases premium craftsmanship and thoughtful design throughout. A Chef inspired kitchen with premium appliances including a gas cooktop, double wall ovens and warming drawers, ample counter space and a built-in coffee station. Open to living room and steps to formal dining room, both with stunning skyline views. Private media room next to spacious office and library complete the main floor. Gracious primary bedroom with vaulted ceilings, fireplace, views of downtown and the river valley, huge walkthrough closet and ensuite with double vanities, soaker tub and walkthrough shower with steam. Two additional bedrooms, each with their own walk-in closets, share a smartly finished bathroom with double vanity and steam shower. A large den with built-in desk and shelving featuring a gas fireplace and stunning views through the south facing windows complete the upper floor. The lower level is a dream for car enthusiasts and entertainers alike, featuring a showroom-style garage which could be converted to a home gym, a rec room, a games room, wet bar, full bath and wine room. The home’s exterior features classic stone and wood accents, exuding warmth and charm. Step onto the inviting front porch, perfect for enjoying morning coffee or evening sunsets. The private, treed backyard is an oasis, complete with a cozy firepit, ideal for gatherings with family and friends. This exceptional home is a rare opportunity to live in one of Calgary’s most sought-after locations. Don’t miss the chance to make it yours! (id:60626)
Royal LePage Solutions
1960 Big Eddy Road
Revelstoke, British Columbia
Attention Developers! This 1.49-acre property in Revelstoke’s Big Eddy neighborhood is fully primed for immediate construction. With approved building plans and permits in place for a 14-unit warehouse, you can break ground right away. Additionally, plans and permits for a duplex with suite potential add even more investment versatility. An existing 1,800 sq. ft. warehouse offers immediate utility or rental income, making this a rare turn-key opportunity. With industrial demand surging in Revelstoke, this property is an ideal choice for developers, investors, or business owners looking to establish a foothold in this thriving market. Whether you’re expanding your portfolio or creating a multi-use commercial space, 1960 Big Eddy Road is ready to bring your vision to life. Don't miss out—contact us today! (id:60626)
Royal LePage Revelstoke
5602 Upper Mission Court
Kelowna, British Columbia
Nestled in Upper Mission, overlooking the Okanagan, this custom-built masterpiece offers panoramic lake, mountain, and city views from nearly every room. Thoughtfully designed with seamless indoor-outdoor living, this 5-bedtoom, 3.5-bath residence showcases 12’ ceilings, wide-plank Norwegian hardwood, and floor-to-ceiling windows that flood the space with an abundance of natural light. At the heart of the home is a gourmet kitchen with a 50 sq. ft. island, Thermador appliances, built-in Miele coffee station, and a fully outfitted butler’s pantry. Entertain in style with a designer dining area, expansive living room with a linear gas fireplace, and direct access to a private backyard oasis featuring a 40 ft. x16 ft. saltwater pool with Baja bench, outdoor kitchen, sunken hot tub, and covered patio with built-in speakers. Retreat to the main-floor primary suite with spa-inspired ensuite, walk-in closet with custom built-ins, and direct patio access. Upstairs offers 3 additional bedrooms with ensuites, a private office, and a full-length deck offering expansive lake views. Additional features include: smart home automation, zoned climate control, triple garage with EV rough-in, and engineered roof for solar. Located in Kelowna’s prestigious Upper Mission, residents enjoy a peaceful, family-friendly setting just minutes from excellent schools, hiking trails, and award-winning wineries. (id:60626)
Unison Jane Hoffman Realty
57 Victoria Street
Milton, Ontario
Known as The Judges House, 57 Victoria Street is one of Miltons most iconic addresses set on over half an acre backing onto protected conservation land, and fully rebuilt in a two-year transformation that merges Victorian heritage architecture with modern luxury. Every inch of this 4,100+ sq ft home was redesigned with intention from the handcrafted oak staircase to the preserved oak front foyer, radiant Warmboard subflooring, and Northern Wide Plank hardwood throughout. The layout at the front of the home honours a more traditional flow, with dedicated rooms including a formal sitting room and home office, while the rear opens into a contemporary plan with expansive sightlines and integrated living spaces. The main floor is anchored by two striking Valor fireplaces one classic in tone, the other sleek and modern alongside custom millwork and conservation-approved Kolbe windows that flood the home with natural light. The kitchen is a standout, featuring Villa cabinetry, Han Stone surfaces, a hidden coffee station, and a sculptural Elica hood fan that disappears into the ceiling line. The primary suite offers double walk-in closets with display lighting, and a spa-calibre ensuite with heated floors, oversized glass shower, and a sculptural tub. Construction quality is unmatched: steel support beams, DryShield waterproofing, sound-insulated walls, and an energy audit confirming exceptional R-values. The home includes discreet air systems and an independently zoned lower level for complete comfort. A fully detached, 1,050 sq ft coach house includes epoxy garage floors, a custom dog wash station, and a radiant-heated studio with six skylights, floor-to-ceiling windows, and a full 3-piece bathroom. The lot is enclosed with Iron Eagle fencing, features a 31-zone irrigation system, and is pre-wired for a future electric gate. A once-in-a-generation blend of legacy, location, and lasting quality. (id:60626)
Royal LePage Meadowtowne Realty
415763 10th Line
Blue Mountains, Ontario
Extraordinary opportunity to acquire a fully equipped & renovated winery facility in the heart of the Beaver Valley, incl.custom built, 5,000 sq ft (finished) home w/optional purchase of the award-winning Roost Winery business. Set on a 104-acre property w/vineyards, panoramic views, & agricultural potential, this offering centres on a turnkey 4,000 sq ft winery operation housed in a striking converted barn.The main floor (approx. 2,200 sqft) features maple hardwood flooring, a large tasting area, bar, 4 washrooms, mezzanine office, & a light commercial kitchenperfect for continued wine sales or hospitality (subject to permissions). The lower level (approx. 1,800 sqft) is a dedicated production space w/in-floor drains, epoxy flooring, lab, & a covered crush pad. Designed for independence & compliance, it is serviced by a separate well, tertiary septic system, digital 3-phase converter & propane heating and air conditioning dedicated to each level.Included is a 1,700 s qft outbuilding with climate-controlled storage & space for farm equipment or expansion. A 5-acre vineyard of cold-climate varieties is in place, w/additional acreage suitable for planting. The land is predominantly cleared, w/gently rolling terrain & scenic wooded areas. NEC Protected zoning allows for a range of agri-tourism uses (subject to approval).Also on the property is a 5-bed, 4.5 bath, 5,000 sqft (finished) custom-built home by Rainmaker (Henry Gilas), w/high-end residential features & guest accommodation potential, featuring cathedral ceilings, double-height windows, woodburning fireplace, geothermal heating & 3-car garage.Located minutes from Thornbury & Collingwood, this property offers a rare blend of functionality, brand pedigree, & lifestyle appeal. Ideal for those seeking a boutique winery, agri-tourism venture, or other permitted concepts in a growing destination region. Existing business, equipment, inventory, and licensing are available at additional cost. (id:60626)
Sotheby's International Realty Canada
415763 10th Line
Blue Mountains, Ontario
Discover a breathtaking 104-acre estate in the heart of the Beaver Valley, offered as a private residence. Set on a ridge with panoramic views, this soaring property includes a custom-built 5,000 sq ft (finished) Rainmaker (Henry Gilas) home, a striking finished barn, professionally landscaped grounds, a spring-fed swimming pond, 5-acre vineyard, mature woods and room for agricultural expansion. For buyers seeking a lifestyle opportunity the acclaimed winery business is separately available for purchase but the business will be closed if not purchased. The 2004-built home is designed for comfort and entertaining, featuring a dramatic open-concept kitchen, dining, and living area with cathedral ceilings, floor-to-ceiling stone woodburning fireplace, and double-height windows. The upper level is dedicated to a luxurious primary suite. Two additional bedrooms with ensuites on the lower levels offer privacy and flexibility for family, guests, or potential B&B use (subject to approvals). A fully finished walk-out basement includes a second fireplace, wine cellar, and steam room. The home features geothermal heating, in-floor heat in the basement, and new siding, stone veneer, and shingles (2021). Adjacent is a 3-car garage. A beautifully renovated barn offers a wealth of possibilities, with a 2,200 sqft main floor including maple flooring, tasting room, bar, mezzanine office, light commercial kitchen, and four washrooms. The 1,800 sq ft lower level has epoxy floors, in-floor drains, lab, and covered crush pad, ideal for continued wine production or conversion to another use. It is serviced by a dedicated well, tertiary septic system, and propane heat/AC on each level. A separate 1,700 sqft outbuilding houses farm equipment and offers climate-controlled storage. This exceptional property blends privacy, beauty, and flexibility perfect as a luxury rural home, hobby farm, or lifestyle investment. (id:60626)
Sotheby's International Realty Canada
Pt Lt 8 Catherine Street
Thames Centre, Ontario
Prime land with development potential in sought after Dorchester, Ontario. 8.7 acres located across from 2 schools, backing onto the Thames River with views of the Golf Course. Convenient access to London and the 401 corridor. A site such as this simply doesn't come available very often, and truly does not get better! Seize this opportunity to make a statement in SW Ontario. (id:60626)
Royal LePage R.e. Wood Realty Brokerage
350 Campbell St
Tofino, British Columbia
This is a once in a lifetime offering of a Tofino landmark. Built in 1986 in the style of a traditional Northwest Coast Longhouse, this property is adorned w/ priceless details handmade by Roy Henry Vickers & legendary carver Henry Nolla such as the cedar carved Eagle facade, hand adzed cedar plank walls & four 10' cedar totems. The interior of this exceptional building exudes a feeling of peace & tranquility, while the exterior is an iconic figure in Tofino's downtown core. Located on a corner, the property has excellent exposure and parking in the rear. There are numerous income generating possibilities of this property, including retail, restaurant & personal services. This is not only a unique investment but an opportunity to play a role the preservation of Tofino's sociocultural history. This is an asset sale of property & building, the Roy Henry Vickers Gallery as a business is also for sale and being sold separately. Info pack available on request. (id:60626)
RE/MAX Mid-Island Realty (Tfno)
3084 Lois Road
Pemberton, British Columbia
Capture your Pemby farmhouse vibe on this sweet 17.5 acre property of hayfields & treed areas with direct access to the Lillooet river in the sunniest part of the Meadows. Natural wood accents & real fir flooring ooze a cozy & comfy atmosphere around the wood stove for family gatherings. Huge 50' x 30' shop for all the toys plus a massive 50' by 46' barn/storage. Cool trappers cabin nestled beside the picture perfect pond leads to a 2nd hayfield & on to trails along the river. You'll get that peaceful easy feeling everywhere you look as the mountain vistas are stunning. This one owner property is looking for a family to call it their own for generations to come. Catch that Meadows magic on this one of a kind setting. Properties like these do not come available very often. One of my fav's. (id:60626)
Royal LePage Sussex
6 4668 Blackcomb Way
Whistler, British Columbia
Ideally located in the Benchlands neighbourhood, this residence offers the convenience of ski-access with open plan living in this spacious 3-bedroom, 3-bathroom townhome. Set over three levels, there is ample space to host friends and family, while also being just steps from the Chateau Golf Course and the extensive network of trails at Lost Lake Park. Serviced by a complimentary Village shuttle, the residence also benefits from a single car garage along with a private hot tub with forested outlook. Phase I zoning allows for unlimited personal use and nightly rentals. GST not applicable. (id:60626)
Whistler Real Estate Company Limited
225/269 Campbell Avenue E
Milton, Ontario
Unlock the doors to unprecedented potential with this extraordinary 13+ acre prime development site nestled within the vibrant heart of Campbellville (Milton). Say hello to your dream venture - whether you're a visionary builder, savvy investor, or seeking the perfect canvas for a family haven or joint venture, this is where your aspirations take flight. Imagine crafting 6 luxurious residences on 1 acre lots amidst the picturesque landscape, seamlessly blending urban convenience with tranquil surroundings. Your canvas awaits, promising endless possibilities to sculpt your vision into reality. But that's not all - revel in the convenience of quick access to the 401, ensuring seamless connectivity to major hubs. With Pearson airport just 30 minutes away and downtown Toronto a mere 45 minute drive, the world is truly at your doorstep. And heres the cherry on top: the Residential Plan of Vacant Land Condominium has already been approved, paving the way for your seamless journey towards success. Plus, with two existing houses on site, you have the added advantage of immediate income or residency - talk about the perfect blend of opportunity and comfort! Seize the moment, embrace the allure of this amazing location, and let your imagination soar. Your future masterpiece awaits - are you ready to make it yours? (id:60626)
Royal LePage Meadowtowne Realty Inc.
225/269 Campbell Avenue E
Milton, Ontario
Unlock the doors to unprecedented potential with this extraordinary 13+ acre prime development site nestled within the vibrant heart of Campbellville (Milton). Say hello to your dream venture - whether you're a visionary builder, savvy investor, or seeking the perfect canvas for a family haven or joint venture, this is where your aspirations take flight. Imagine crafting 6 luxurious residences on 1 acre lots amidst the picturesque landscape, seamlessly blending urban convenience with tranquil surroundings. Your canvas awaits, promising endless possibilities to sculpt your vision into reality. But that's not all - revel in the convenience of quick access to the 401, ensuring seamless connectivity to major hubs. With Pearson airport just 30 minutes away and downtown Toronto a mere 45 minute drive, the world is truly at your doorstep. And heres the cherry on top: the Residential Plan of Vacant Land Condominium has already been approved, paving the way for your seamless journey towards success. Plus, with two existing houses on site, you have the added advantage of immediate income or residency - talk about the perfect blend of opportunity and comfort! Seize the moment, embrace the allure of this amazing location, and let your imagination soar. Your future masterpiece awaits - are you ready to make it yours? (id:60626)
Royal LePage Meadowtowne Realty Inc.
772 Highpointe Place
Kelowna, British Columbia
Perched on one of the largest and most private lots in prestigious Highpointe, this custom residence offers panoramic city and lake views from nearly every room. Crafted with timeless elegance, this 3-bed, 3-bath home features rich woodwork, coffered ceilings, designer lighting, 8-ft wood doors, heated tile floors, and custom stonework throughout. Thoughtfully designed for convenient one-level living, the main living space opens to sweeping vistas the moment you step inside. The great room features a rock fireplace flanked by built-ins, while a stunning custom bar and wine room make entertaining effortless. The gourmet kitchen boasts double islands, cabinet-finished appliances, a professional gas range, and a breakfast nook perfectly positioned to take in the views. Step through sliding doors to your private outdoor oasis complete with a covered dining area, summer kitchen, pool, and hot tub with twinkling city lights as your backdrop. The primary suite is a true retreat with its own fireplace, spa-inspired ensuite, walk-in closet, and home gym positioned to maximize the breathtaking views. With a 3-car heated garage (epoxy floors) and exterior parking for 4 more vehicles. This exceptional home is just minutes from downtown, Knox Mountain trails, and Kelowna International Airport. Ideal for year-round living or a lock-and-leave lifestyle. (id:60626)
Unison Jane Hoffman Realty
50960 Nevin Road, Rosedale
Rosedale, British Columbia
Environmental study complete and rezoning/subdivision in progress! Potential for RlA zoning for more density and the city now allows for suites/carriage homes Acres of beautiful land. Property is not in the ALR, currently zoned RR and OCP is RL. 2 bedroom, 1 bathroom home and nice 4 stall (could be converted to back 7 stall) barn with large hay loft. Conveniently located right next door to Rosedale Traditional Community School (Kindergarten-Grade 9). Potential to subdivide . . You won't want to miss this rare opportunity in Rosedale. * PREC - Personal Real Estate Corporation (id:60626)
RE/MAX Nyda Realty Inc.
50960 Nevin Road, Rosedale
Rosedale, British Columbia
Environmental study complete and rezoning/subdivision in progress! Potential for R1A zoning for more density and the city now allows for suites/carriage homes Acres of beautiful land. Property is not in the ALR, currently zoned RR and OCP is RL. Conveniently located right next door to Rosedale Traditional Community School (Kindergarten-Grade 9). Potential to subdivide. . You won't want to miss this rare opportunity in Rosedale. * PREC - Personal Real Estate Corporation (id:60626)
RE/MAX Nyda Realty Inc.
13309 Kawagama
Algonquin Highlands, Ontario
Nestled on 5.5 acres of sun-drenched, south-facing waterfront on Kawagama Lake, the River Bay Lakehouse by Building Arts Architects represents the pinnacle of luxury and sustainable living in this region. This exceptional retreat features 292 feet of pristine shoreline and unparalleled privacy amidst a native hardwood forest of majestic maple trees. Thoughtfully designed to harmonize with its surroundings, the homes cross-laminated timber (CLT) structure minimizes environmental impact while maximizing natural light and luxury. Elevated above granite bedrock, it seamlessly blends modern elegance with natural textures. Inside, discover a spacious three-bedroom, two-bathroom layout with a gourmet kitchen, expansive living areas, and a serene Muskoka Room with automatic screens - perfect for taking in the lake views. Every detail, from high-efficiency wood-burning fireplaces and white oak flooring to soapstone countertops and Cape Cod wood/Cascadia standing seam metal siding, reflects a commitment to quality and sustainability. Outdoor living is equally refined, with Muskoka granite landscaping, a lakeside firepit, and a private dock in your sheltered bay. This is a haven for outdoor enthusiasts: summer days invite swimming, boating, and watersports, while biking and hiking trails await nearby. In winter, explore the area by snowmobile or simply embrace the serene snow-covered landscapes. Create lasting memories in this one-of-a-kind setting, where every season offers a new opportunity to cherish. (id:60626)
Sotheby's International Realty Canada

