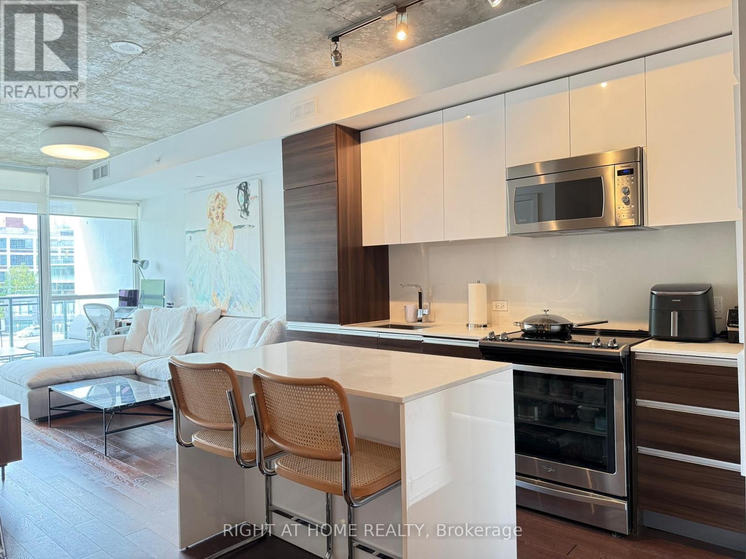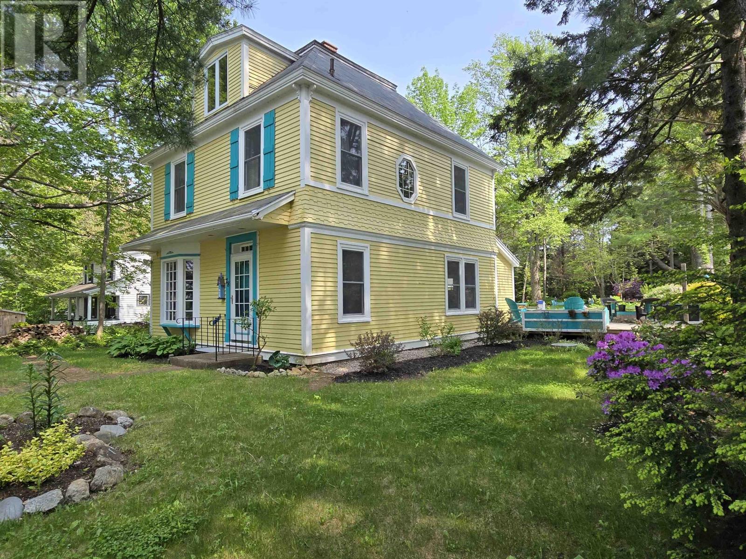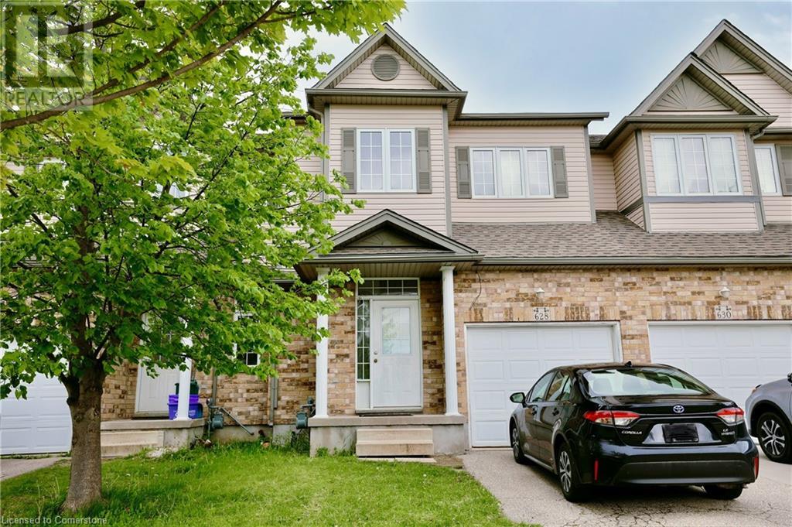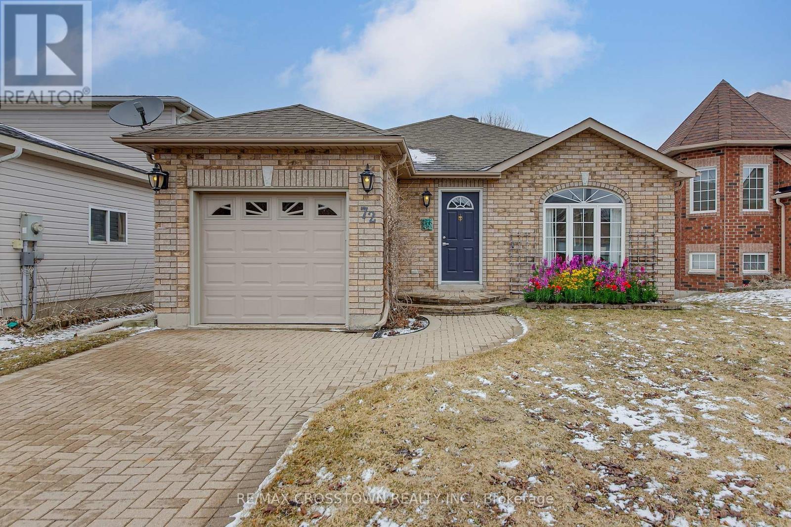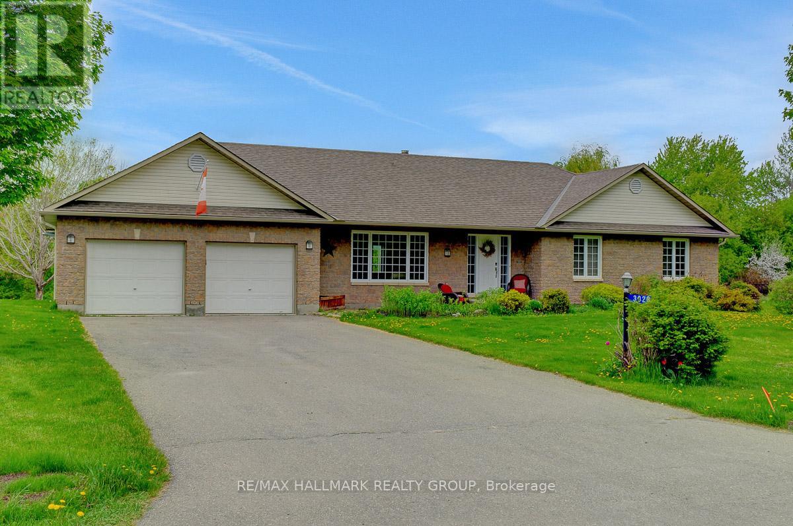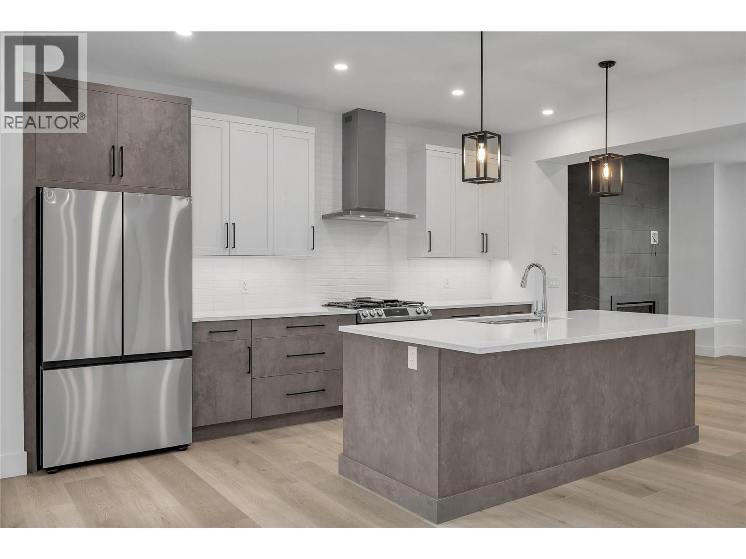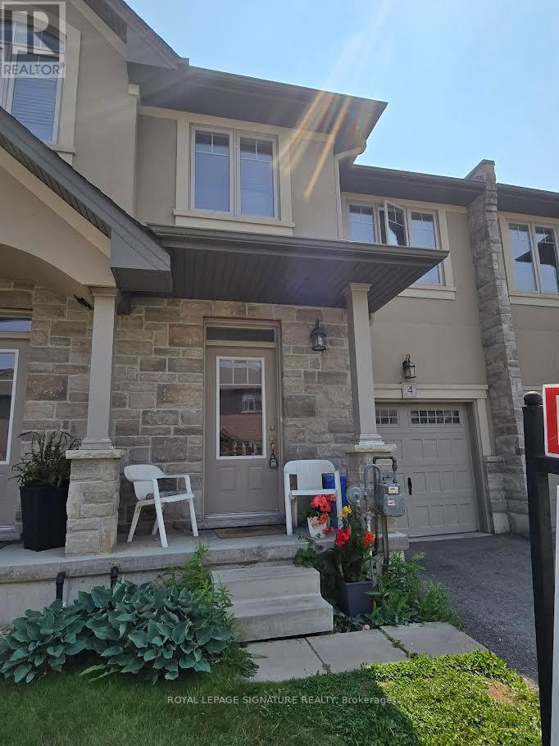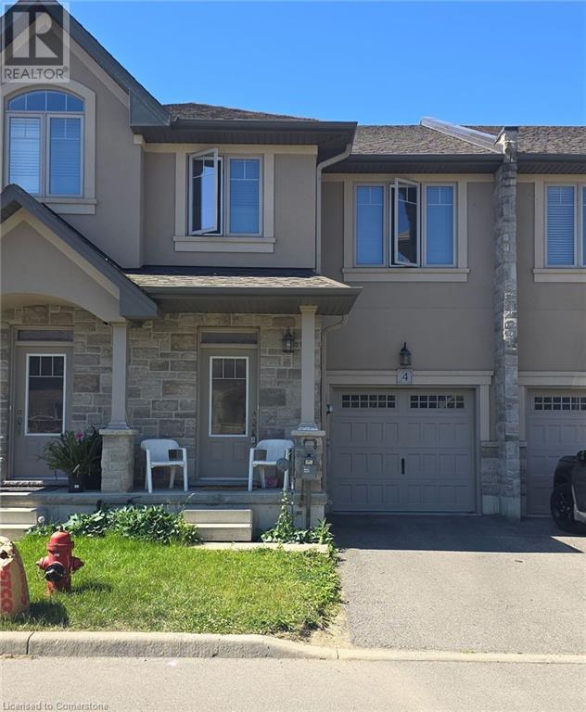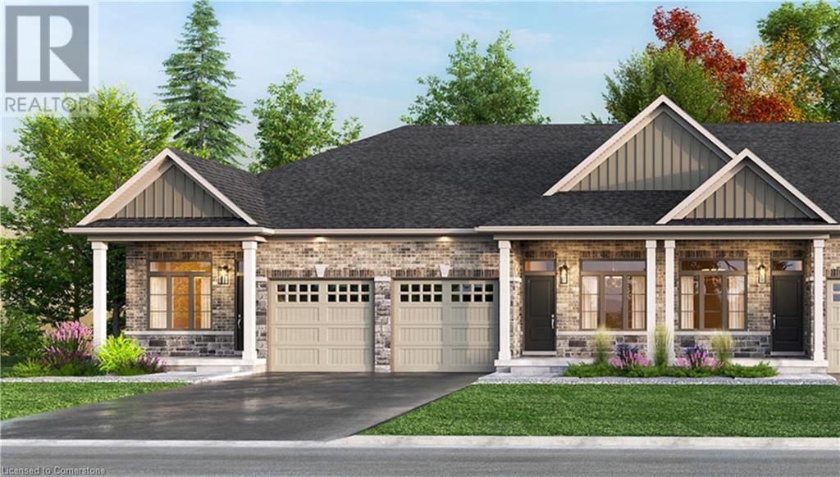307 - 1238 Dundas Street E
Toronto, Ontario
Welcome to The Taylor Boutique Lofts in the Heart of Leslieville! Stylish 2 Bed, 2 Bath South-Facing Unit Featuring 9' Exposed Concrete Ceilings, Floor-to-Ceiling Windows & Tree-Lined Street Views from the Balcony. Bright & Airy Open Concept Living with Engineered Hardwood Floors & Custom Lighting. Modern Kitchen with Quartz Countertops, Integrated Appliances & Gas BBQ Hookup. Primary Bedroom with Ensuite & Sliding Glass Doors. 1 Parking & 1 Locker Included. Steps to Top-Rated Restaurants, Trendy Shops, TTC, and Parks. Don't Miss This Boutique Gem in One of Toronto's Most Sought-After Neighbourhoods! (id:60626)
Right At Home Realty
78 Shore Drive
Conquerall Bank, Nova Scotia
Sunset views up the LaHave River with this 1.29 acres property located in the highly loved area called Shore Drive, Conquerall Bank. This home has been upgraded in many respects and offers three bedrooms, formal dining space, eat-in kitchen, dedicated heat pump set up with airtight wood stove insert for those cool evenings. There is deeded access to the river, professionally landscaped grounds, private deck space with river views and a freestanding garage, 2nd level loft for future development and the acreage extends to Hwy 331 giving more privacy. (id:60626)
RE/MAX Banner Real Estate (Bridgewater)
3036 21 Street
Coaldale, Alberta
Welcoming a new flare to builds - The Kate by Hoku Homes! This tremendous 2 storey is massive, fully finished and stocked with one of a kind upgrades! This flagship property boasts over 2,600 sq/ft of living space above grade alone, with an open concept, perfect for entertaining main floor that includes a cozy fireplace, well sized kitchen and plentiful natural light! There's a half bath for guests tucked away from the kitchen and a true double attached garage that is already wired for EV vehicles! The second floor is fit for the whole family - there's 4 bedrooms up PLUS an office! The primary suite includes an incredible walk-in closet that features a skylight, island and is connected with the laundry room and 5 piece ensuite bathroom. The secondary bathroom upstairs is a 5 piece with separate shower/toilet area from the sinks - making bed time a breeze with the kids! The finished basement hosts a theatre room, 2 well sized bedrooms, 4 piece bathroom and storage space. There's wiring for a hot tub on the patio, a full deck with gas line for your BBQ and finally, there's pre-installed wiring for solar panels! (id:60626)
Grassroots Realty Group
1808 - 131 Torresdale Avenue
Toronto, Ontario
This is the one you've been waiting for! Stunning upgrades in this super spacious home with breathtaking views and southern exposure. Open concept layout, with more than enough room for the whole family boasting over 1460sq feet. 2 Bedrooms plus den/solarium. Custom kitchen w/marble counters, stainless steel appliances & pot lights, custom power blinds in family & den, bamboo floors throughout, upgraded doors, custom barn door in den. Maintenance fees include everything: Water, Hydro, Heat, A/C, Gas, Building Insurance, Parking, Rogers High-Speed Internet & Premium Cable TV including Crave. Meticulously maintained building on super quiet street with nature trails & parks just steps away. Minutes To 401/404/407/Allen Rd/Yorkdale. Easy Access To TTC, Parks, Schools & Grocery Stores. Luxury & Nature with the amenities of the city! (id:60626)
Century 21 Leading Edge Realty Inc.
628 Wild Ginger Avenue
Waterloo, Ontario
Welcome to this spacious and well-maintained 3+2 bedroom, 3.5-bath townhouse located in the heart of the highly desirable Laurel Creek neighborhood—a vibrant, family-friendly community known for its top-ranked schools and exceptional amenities. Perfectly situated just steps from Abraham Erb Public School and Laurel Heights Secondary School, this home also offers convenient access to shopping, public transit, and local amenities. The #13 bus stops right at your doorstep, providing a direct route to the University of Waterloo—ideal for students or faculty. Within minutes, you’ll find the public library, YMCA, fitness centers, and other community hubs. Outdoor enthusiasts will love being just 10 minutes away from a scenic conservation area, perfect for hiking and nature walks. The main floor features a bright, open-concept layout that’s ideal for both everyday living and entertaining. Upstairs, you'll find three generously sized bedrooms, while the fully finished basement offers two additional rooms and 3pc bathroom, offering private space for teens or young adults—perfect for studying, gaming, or having their own retreat. It’s an excellent setup for families with growing kids who need a bit more independence and privacy. (id:60626)
Royal LePage Peaceland Realty
72 Stanley Street
Barrie, Ontario
Quaint and super cute 3 bedroom ranch bungalow with partly finished basement in a great family friendly neighborhood just steps to Georgian Mall, schools and all of the Bayfield Street shopping and amenities. Tastefully upgraded baseboards, trim and cornice mouldings. Walkout from Kitchen to wooden deck in rear yard in order to enjoy the fully fenced rear yard. Brand new furnace - less than a year old (id:60626)
RE/MAX Crosstown Realty Inc.
3028 Drew Drive
North Dundas, Ontario
Enjoy your morning coffee on a deck overlooking the South Nation River. This riverfront property - just over half an acre - will have you enjoying a campfire by the river or slipping your kayak in the water for a paddle. A fabulous opportunity to purchase this 3 bed/3bath bungalow. Main level features living room with hardwood floors and loads of natural light. Open concept dining and kitchen area. Wood stove. Cozy country-style kitchen features stainless-steel appliances including nat-gas stove. Plenty of cabinetry. Kitchen peninsula with breakfast bar. Laundry off the kitchen and easy access to double car garage (with heater). Access to two-tiered deck off the dining area. Large primary bedroom with 4pc ensuite, two other good-sized bedrooms and full bathroom complete the main level. Hardwood throughout all bedrooms. Lower level features large family room with Napoleon nat-gas fireplace. In-wall surround sound speakers. Walk-out lower level. Den area and bonus office space by the family room. On the other side, you have an area for a personal gym, including 3pc bathroom with stand-up shower. Plenty of storage in the utility room and another storage room. Amazing rear yard. Relax perched-up under your gazebo. Enjoy spring, summer, and fall by the river with a morning cup of coffee, or for an afternoon read. Close to many amenities including Sandy Row Golf Club & Restaurant, snowmobile trails, hiking trails, 20mins to Kemptville, and 15mins to Winchester. This home, and location, will not disappoint. Bell to install fibre optic cable this summer. (id:60626)
RE/MAX Hallmark Realty Group
2835 Canyon Crest Drive Unit# 13
West Kelowna, British Columbia
**NEW EDGE VIEW SHOWHOME Located at #2 OPEN SAT-SUN 12-3PM** The best value new townhomes in West Kelowna! Home #13 - Estimated completion, August 2025. This 3-storey walkup inside home features approx 1608 sqft, 3 bedrooms, 3 bathrooms, yard/patio, and double car tandem garage . The main living floor features 9' ceilings, vinyl flooring, an open concept kitchen with pantry. Upstairs is the spacious primary & ensuite, 2 additional bedrooms, a bathroom and laundry. A. This home has lake views from the 2nd and 3rd floors!! 1-2-5-10 year NEW HOME WARRANTY, meets step 3 of BC's Energy Step Code. Quick 5 min drive to West Kelowna's shopping, restaurants and entertainment. Close to top rated schools. Walk to Shannon Lake and the golf course. Plus, plenty of walking and biking trails nearby. Take advantage of BC's expanded property tax exemption - an additional $12,998 in savings. First time buyer? You may be eligible to save the GST - an additional approx. $37,495 in savings. Listing photos of a similar home at Edge View. (id:60626)
RE/MAX Kelowna
4 - 98 Shoreview Place
Hamilton, Ontario
Discover The Perfect Blend Of Lakeside Charm And Modern Convenience! This Stunning Townhouse, Just Steps From Lake Ontario, Offers 3 Spacious Bedrooms, 2.5 Baths, And An Inviting Open-Concept Layout Designed For Seamless Living. The Second Floor Boasts A Dedicated Hallway Office, Ideal For Remote Work, Along With A Closet Laundry For Added Ease. Nestled Close To The QEW And Premier Shopping Destinations, This Home Is Priced To Sell- Don't Miss Out On This Incredible Opportunity! (id:60626)
Royal LePage Signature Realty
98 Shoreview Place Unit# 4
Stoney Creek, Ontario
Discover The Perfect Blend Of Lakeside Charm And Modern Convenience! This Stunning Townhouse, Just Steps From Lake Ontario, Offers 3 Spacious Bedrooms, 2.5 Baths, And An Inviting Open-Concept Layout Designed For Seamless Living. The Second Floor Boasts A Dedicated Hallway Office, Ideal For Remote Work, Along With A Closet Laundry For Added Ease. Nestled Close To The QEW And Premier Shopping Destinations, This Home Is Priced To Sell- Don't Miss Out On This Incredible Opportunity! (id:60626)
Royal LePage Signature Realty
920 Garden Court Crescent
Woodstock, Ontario
Welcome to Garden Ridge by Sally Creek Lifestyle Homes — a vibrant FREEHOLD ADULT/ACTIVE LIFESTYLE COMMUNITY for 55+ adults, nestled in the highly sought-after Sally Creek neighborhood. Living here means enjoying all that Woodstock has to offer—local restaurants, shopping, healthcare services, recreational facilities, and cultural attractions, all just minutes from home. This to be built stunning freehold bungalow offers 1100 square feet of beautifully finished, single-level living — thoughtfully designed for comfort, style, and ease. Enjoy the spacious feel of soaring 10-foot ceilings on the main floor and 9-foot ceilings on the lower level, paired with large transom-enhanced windows that fill the space with natural light. The kitchen features extended-height 45-inch upper cabinets with crown molding, elegant quartz countertops, and stylish high-end finishes that balance beauty with function. Luxury continues throughout the home with engineered hardwood flooring, chic 1x2 ceramic tiles, two full bathrooms, and a custom oak staircase accented with wrought iron spindles. Recessed pot lighting adds a modern and polished touch. As a resident of Garden Ridge, you'll enjoy exclusive access to the Sally Creek Recreation Centre, offering a party room with kitchen, fitness area, games and craft rooms, a cozy lounge with bar, and a library — perfect for relaxation or socializing. You'll also love being part of a friendly, welcoming community, just a short walk to the Sally Creek Golf Club, making it easy to stay active and connected in every season. Don't miss your opportunity to be part of this warm, welcoming, and engaging 55+ community. (id:60626)
RE/MAX Escarpment Realty Inc.
920 Garden Court Crescent
Woodstock, Ontario
Welcome to Garden Ridge by Sally Creek Lifestyle Homes a vibrant FREEHOLD ADULT/ACTIVE LIFESTYLE COMMUNITY for 55+ adults, nestled in the highly sought-after Sally Creek neighborhood. Living here means enjoying all that Woodstock has to offerlocal restaurants, shopping, healthcare services, recreational facilities, and cultural attractions, all just minutes from home. This to be built stunning freehold bungalow offers 1100 square feet of beautifully finished, single-level living thoughtfully designed for comfort, style, and ease. Enjoy the spacious feel of soaring 10-foot ceilings on the main floor and 9-foot ceilings on the lower level, paired with large transom-enhanced windows that fill the space with natural light. The kitchen features extended-height 45-inch upper cabinets with crown molding, elegant quartz countertops, and stylish high-end finishes that balance beauty with function. Luxury continues throughout the home with engineered hardwood flooring, chic 1x2 ceramic tiles, two full bathrooms, and a custom oak staircase accented with wrought iron spindles. Recessed pot lighting adds a modern and polished touch. As a resident of Garden Ridge, you'll enjoy exclusive access to the Sally Creek Recreation Centre, offering a party room with kitchen, fitness area, games and craft rooms, a cozy lounge with bar, and a library perfect for relaxation or socializing. You'll also love being part of a friendly, welcoming community, just a short walk to the Sally Creek Golf Club, making it easy to stay active and connected in every season. Don't miss your opportunity to be part of this warm, welcoming, and engaging 55+ community. (id:60626)
RE/MAX Escarpment Realty Inc.

