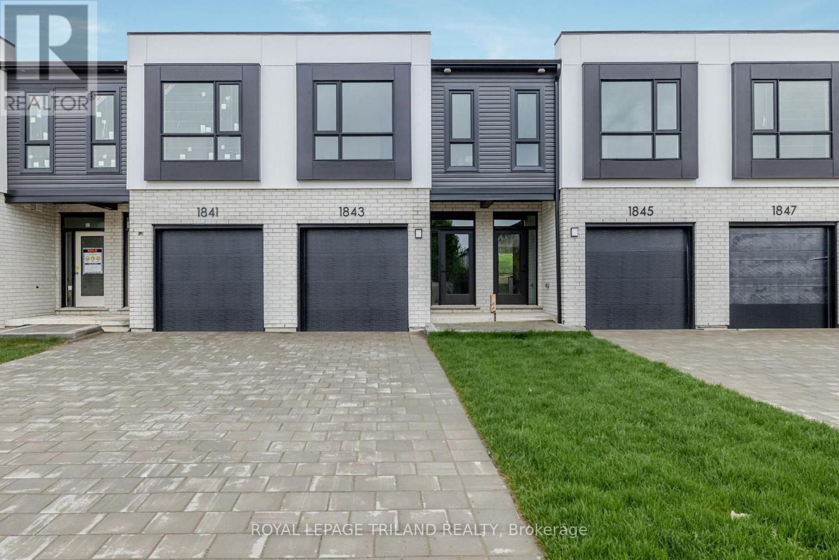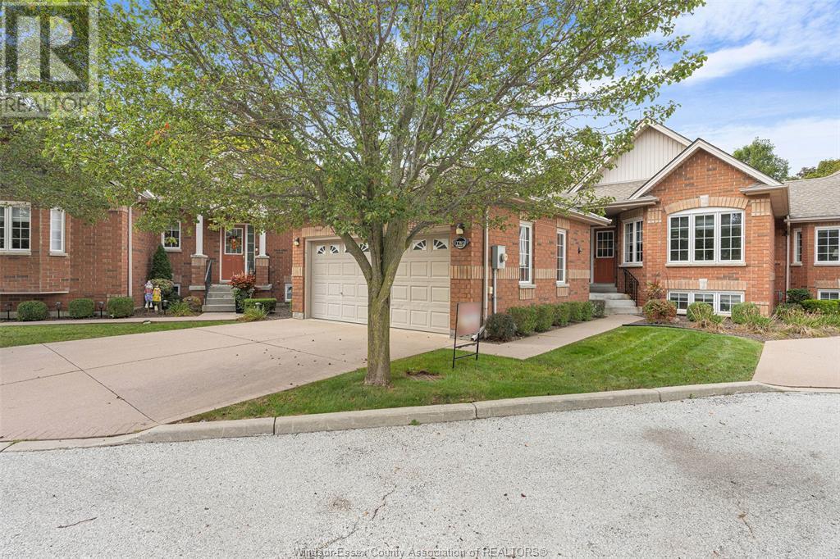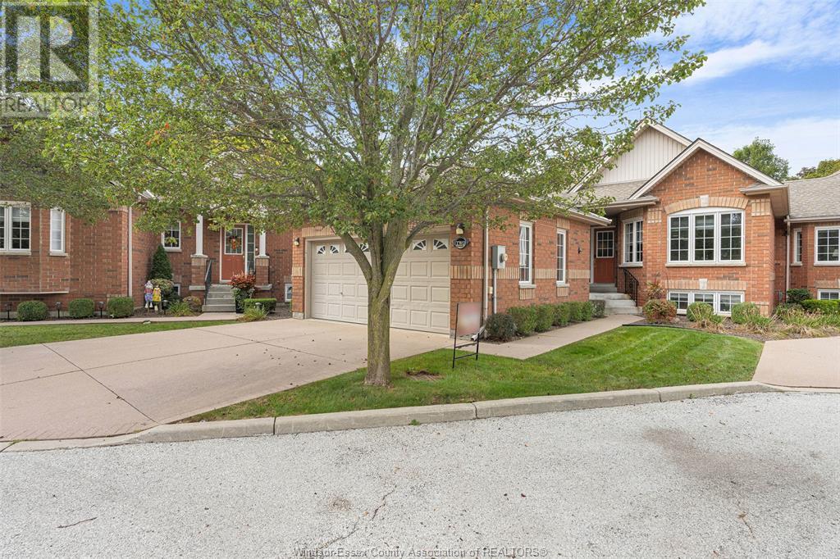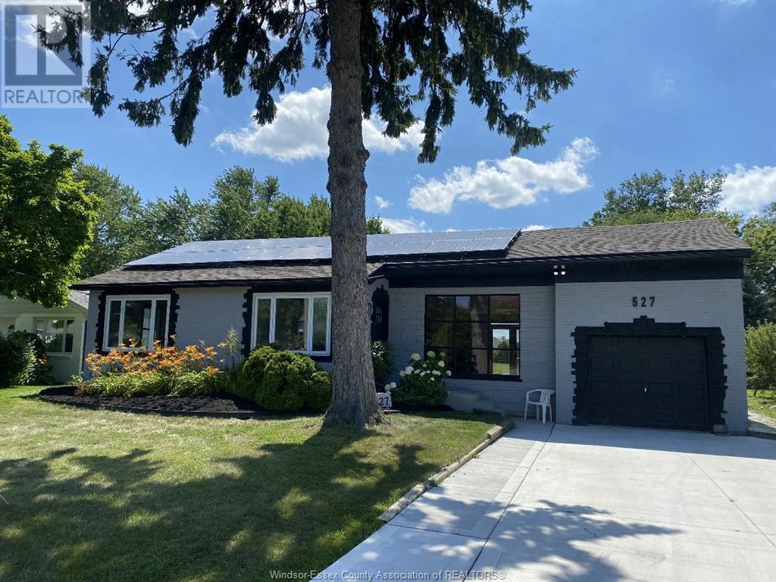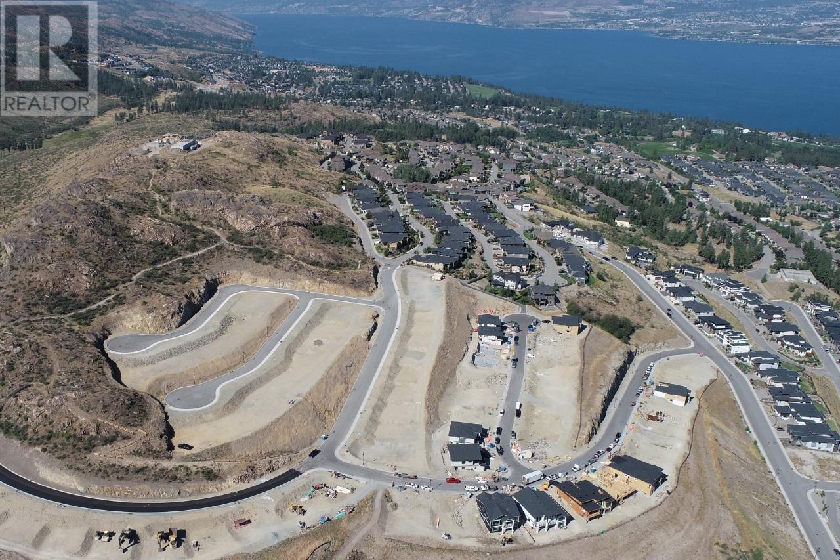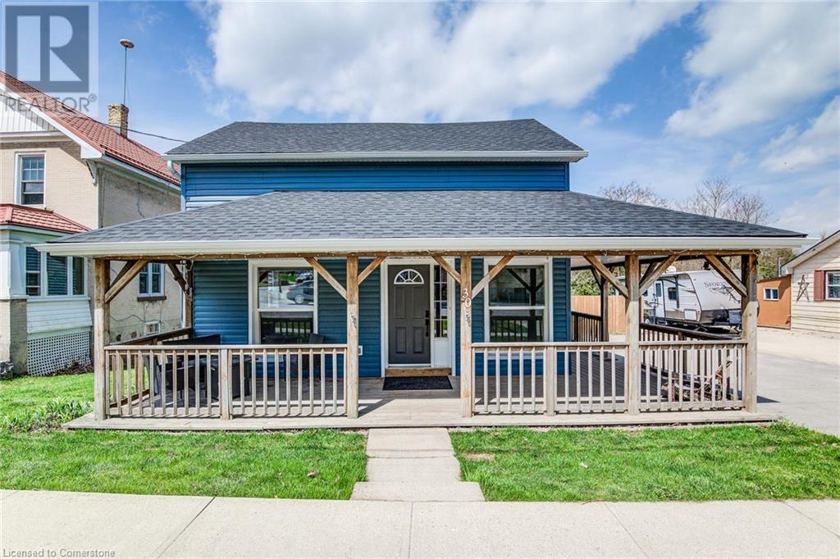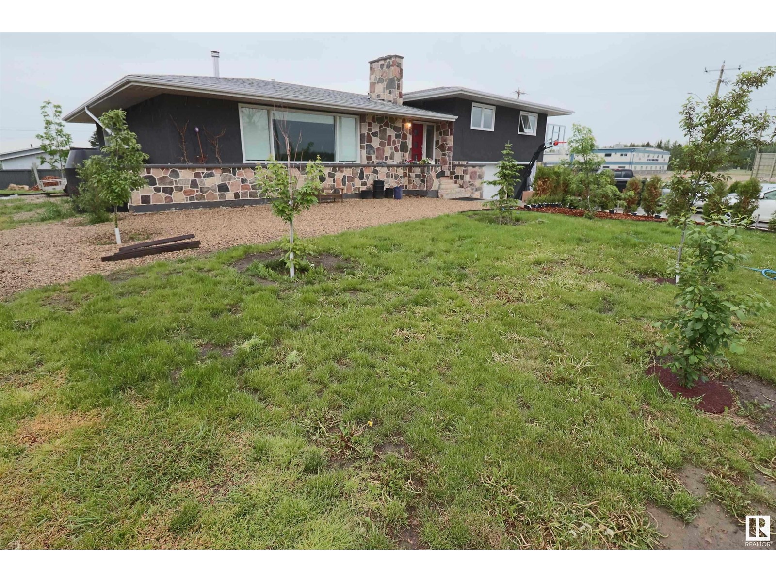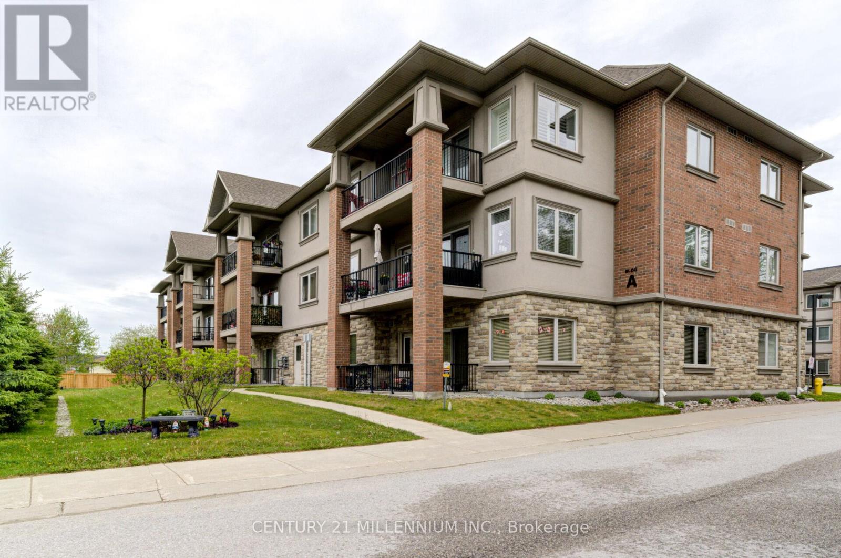786 Banyan Lane
London North, Ontario
Werrington Homes is excited to announce the launch of their newest project The North Woods in the desirable Hyde Park community of Northwest London - NOW 35% SOLD OUT!! The project consists of 45 two-storey contemporary townhomes priced from $589,900. With the modern family & purchaser in mind, the builder has created 3 thoughtfully designed floorplans. The end units known as "The White Oak", priced from $639,900 (or $649,900 for an enhanced end unit) offer 1686 sq ft above grade, 3 bedrooms, 2.5 bathrooms & a single car garage. The interior units known as "The Black Cedar" offers 1628 sq ft above grade with 2 bed ($589,900) or 3 bed ($599,900) configurations, 2.5 bathrooms & a single car garage. The basements have the option of being finished by the builder to include an additional BEDROOM, REC ROOM & FULL BATH! As standard, each home will be built with brick, hardboard and vinyl exteriors, 9 ft ceilings on the main, luxury vinyl plank flooring, quartz counters, second floor laundry, paver stone drive and walkways, ample pot lights, tremendous storage space & a 4-piece master ensuite complete with tile & glass shower & double sinks! The North Woods location is second to none with so many amenities all within walking distance! Great restaurants, smart centres, walking trails, mins from Western University & directly on transit routes! Low monthly fee ($100 approx.) to cover common elements of the development (green space, snow removal on the private road, etc). This listing represents an interior unit 2 bedroom plan "The Black Cedar". *some images may show optional upgrades* This model home is complete available for viewings! BONUS!! 6 piece Whirlpool appliance package included with each purchase!! (id:60626)
Royal LePage Triland Realty
32 Robson Road Unit# 2
Leamington, Ontario
Welcome to 32 Robson Rd #2. Nothing to do but move into this maintenance free townhouse condo steps away from Seacliffe Park/Beach/Marina. This updated executive ranch townhouse condo has 3 bedrooms and 3 full bathrooms. The large Primary bedroom has his/her closets and a full ensuite bath. Main floor has hardwood, gas fireplace, updated Kitchen with island, high vaulted ceilings, and main floor laundry. The basement is perfect for entertaining guest with plenty of room, 3 piece bath, bar and gas fireplace. Home also boast private patio area, lots of storage, double garage, and built ins. A must see. (id:60626)
Deerbrook Realty Inc.
32 Robson Road Unit# 2
Leamington, Ontario
Welcome to 32 Robson Rd #2. Nothing to do but move into this maintenance free townhouse condo steps away from Seacliffe Park/Beach/Marina. This updated executive ranch townhouse condo has 3 bedrooms and 3 full bathrooms. The large Primary bedroom has his/her closets and a full ensuite bath. Main floor has hardwood, gas fireplace, updated Kitchen with island, high vaulted ceilings, and main floor laundry. The basement is perfect for entertaining guest with plenty of room, 3 piece bath, bar and gas fireplace. Home also boast private patio area, lots of storage, double garage, and built ins. A must see. (id:60626)
Deerbrook Realty Inc.
527 Jarvis Avenue
Windsor, Ontario
Very unique and completely renovated 3 bd, 2 bth Ranch in an amazing East Windsor location just off the Ganatchio Trail close to Riverside Drive. Highlights of this beautiful property include: 70 ft. wide lot, solar power income (approx. $200/month with approx. 11 years remaining on a transferrable contract), refinished beautiful ""gleaming"" hardwood floors, one new bathroom-other in great condition, some newer windows, renovated crawl space with 25 year warranty, newer roof & windows, new kitchen, AC/Furnace, tankless hot water heater (see docs for rental/buyout info.),updated 100 AMP electrical, updated plumbing, natural gas hookup for bbq, wood fireplace in family room, on bus route, and a private large rear deck on a deep lot. This home has been meticulously updated and offers the convenience of main floor ""living"" which is perfect for families and retirees. Please check out the pics and drone video to completely appreciate the uniqueness and beauty of the stunning home. (id:60626)
Jump Realty Inc.
1132 Hewetson Avenue
Kelowna, British Columbia
This stunning home site provides sweeping views of Lake Okanagan! Purchase this lot, and choose your own builder to build your dream home. Located in the ever popular Upper Mission community, Trailhead at the Ponds, be near retail amenities, biking trails and more within minutes. The Mission Village commercial site is under construction and only moments away from this exceptional community. The lot is sold as is, and community architectural guidelines are required to be followed, and a compliance deposit is also required. (id:60626)
Bode Platform Inc
685 Feheregyhazi Boulevard
Saskatoon, Saskatchewan
Welcome to Aspen Ridge ! Discover this gorgeous, impeccably maintained home offering the perfect blend of comfort, style, and income potential. Ideal for first-time home buyers or savvy investors! Embrace the inviting open-concept design flooded with natural light throughout. The convenient built-in pantry provides additional storage solutions. Enjoy meals in the spacious dining area. Retreat to three generously sized bedrooms. In the master a walk-in closet, and a stylish 3-piece ensuite bathroom with tiled floors and contemporary fixtures. Generate rental income with legal 2-bedroom suite in the basement. This turnkey unit features an open-concept kitchen/living area with vinyl plank flooring. The bedrooms offers a proper closet and living space. Keep your vehicles warm with detached double garage. The backyard fenced & landscaped. This home comes complete with all appliances and central air. Don't miss this exceptional opportunity to own a move-in ready home with income potential in a desirable location near parks and amenities! (id:60626)
RE/MAX Saskatoon
104 Thackeray Way
Harriston, Ontario
Brand new design - you asked for it and we delivered you a semi-detached bungalows at Maitland Meadows! Discover the ease of main floor living in this thoughtfully designed 2 bedroom, 2 bathroom semi in the growing community of Harriston. Lovely 9' ceilings make a big impact here and oversized windows create a bright and airy feel throughout the 1,210sq ft open concept layout. The kitchen, dining, and living spaces flow seamlessly—perfect for entertaining or cozy nights in. The primary suite offers a private retreat with a walk-in closet and 3pc ensuite bath. Additional highlights include main floor laundry, quality finishes throughout, a full basement ready for future development, and a single car garage with inside entry. Step out onto the 14x12 covered deck to enjoy your morning coffee or summer BBQs, rain or shine. Set on a landscaped 30' x 100' lot in a quiet neighbourhood near parks, schools, and trails. Ideal for Buyers of any age and any stage. You will truly enjoy this design for many years to come. This home is under construction but be sure to secure your spot now and move in with confidence! (id:60626)
Exp Realty (Team Branch)
30 Wellington Street S
Drayton, Ontario
Welcome to 30 Wellington Street S, an ideal opportunity for first time buyers or anyone looking to get into the market at an affordable price point. This charming 1.5 storey home sits on a spacious 66' x 132' lot in the heart of Drayton, offering both a generous yard and a central location close to parks, schools, shops, and more. Inside, you’ll appreciate the thoughtful main floor renovation completed in 2024, blending classic character with modern comfort. The updated kitchen features newer appliances and ample cabinetry and you have to check out the coffee bar! The open living and dining areas create a welcoming space for everyday life or entertaining. The convenience of main floor laundry and a full bathroom adds to the functionality of this well-designed layout with the ability to close those areas off when needed. Upstairs, you’ll find three bedrooms, perfect for a small family, home office setup, or guests. Start your morning off with a hot coffee on your covered porch or step outside to enjoy summer evenings on the spacious deck, and take advantage of the large yard—ideal for kids, pets, or future expansion. A workshop/garden shed provides great storage or hobby space, and the double wide driveway offers ample parking. The home is equipped with newer windows and doors, forced air gas heat, central air, and includes all major appliances, making your move seamless. Affordable, updated, and move-in ready—this home is a great way to start your homeownership journey in a welcoming small-town community. (id:60626)
Exp Realty (Team Branch)
27b - 85 Mullin Drive
Guelph, Ontario
Brand-New 2-Bedroom Condo Near Guelph Lake! Modern, sun-filled 2-bedroom, 1.5-bath condo located near Guelph Lake Conservation Area. This move-in-ready unit features a spacious kitchen with quartz countertops & stainless-steel appliances, open-concept living area with walkout to a private covered terrace, and 1 parking space. Prime location close to schools, trails, and amenities. Limited-Time Incentives: No Development Charges, Only 5% Deposit, and 1 Year Free Maintenance Fees. Built by a reputable builder with full Tarion Warranty. Don't miss this opportunity to live by the lake! (id:60626)
Real One Realty Inc.
5202 Whitestone Road Ne
Calgary, Alberta
OPEN HOUSE SUNDAY JULY 6TH FROM NOON TILL 2:00 PM HOUSEHOLD ITEMS FOR SALE OR CAN BE INCLUDED IN THE PURCHASE PRICE AT NO COST TO THE BUYER. This Beautiful Bungalow located in Whitehorn is loaded with Upgrades & Charm. Located on a quiet street in the established community of Whitehorn you'll enjoy the perfect blend of thoughtful upgrades, timeless charm, and unbeatable practicality. Whether you’re looking for your first home or a smart investment, this property offers outstanding value inside and out with a separate rear entrance to the basement. Interior Features include: Step into a welcoming main floor featuring real hardwood and tile flooring, complemented by a heated kitchen floor—a luxury you’ll love in Calgary’s cooler months. The kitchen is a chef’s delight, equipped with Kitchen Aid stainless steel appliances, ample cabinetry, and sleek finishes throughout. The home also features a powerful Vacuflo central vacuum system, a water softener, a humidifier, and an upgraded mid-efficiency furnace for year-round comfort and air quality. The main bath boasts a spa-like feel with an 8-jetted tub—perfect for relaxing after a long day. Smart Storage & Energy Efficiency: This home is built to last and to perform. Enjoy R-12 insulated walls, R-80 attic insulation, and newer vinyl windows throughout. The roof was redone 6 years ago with 50-lb paper and 35-year shingles, while the garage roof is only 9 months old. New eavestroughs and downspouts, as well as new vinyl siding (6 years old), give the exterior a clean, refreshed look. Storage will never be an issue, with ample indoor and outdoor storage, including a cold room for preserving goods year-round. Outdoor Living: Enjoying the backyard is a true highlight—a nostalgic nod to outdoor living. Enjoy nights around the firepit, store your gear in two large sheds, and spend your summer weekends tending to the raised garden beds. There's even wood storage, a gazebo, and plenty of room to entertain. A oversized 22' x 24' g arage with 12-foot ceilings includes a loft storage area and an 8-Foot door for large trucks and vans. The garage is a shop ready to use. A lot of the items in the garage are offered with the sale. Conveniently located just blocks from shopping, grocery stores, and local pubs, and only 3 minutes to major roads like 52nd Street, McKnight Blvd, and the Trans-Canada Highway. Calgary International Airport is just 7 minutes away, and you're also close to the Village Square Leisure Centre—featuring waterslides, wave pool, hot tubs, a steam room, gym, ice rink, and more for year-round recreation. This is not just a house—it’s a well-loved, energy-efficient, feature-packed home with character and functionality in one of Calgary’s most accessible communities. Schedule your showing today and see everything this rare Whitehorn gem has to offer! View it today. (id:60626)
RE/MAX Realty Professionals
4601 52 St
Thorsby, Alberta
What a find - A pristine 6 bedroom, 4 bath 2050 SQ. FT. home with extensive upgrades including: all new triple pane windows on main floor and up, new island kitchen with granite countertops, new expansive white cupboards, new appliances, Invincible vinyl flooring throughout main floor, 95% high efficiency furnace, hot water tank, electrical upgrades throughout, paint interior - exterior, new Garage doors, 45 year shingles, 3000 SQ. Ft. of poured driveway and RV pad, new fencing. The huge foyer invites you into the open concept floor plan with living room, brand new insert fireplace, adjoining family area, and dining area leading to the bright open kitchen. Upstairs, enjoy 4 bedrooms and upgraded 3 pce bath along with laundry area. Main door to the oversized double garage that will fit 3 vehicles. The reno'd basement is fully finished with rec room, 2 bedrooms, 3 pce bath, utility / laundry area, and a full second kitchen. The huge double lot has rear lane access and a very private rear yard. BEAUTY (id:60626)
Royal LePage Gateway Realty
208 - 19a Yonge Street N
Springwater, Ontario
Wonderful adult lifestyle community in beautiful Elmvale. This is a very spacious unit (1138 sqft as per MPAC) with a huge primary bedroom with walk-in closet and ensuite bath with handicap and wheelchair access. On the other side of the unit, a second bedroom, or office, etc. Also on that side, is a guest bedroom and large laundry utility room. Great size balcony to enjoy the outdoors. This property includes a parking spot and storage locker. Do not miss out! (id:60626)
Century 21 Millennium Inc.

