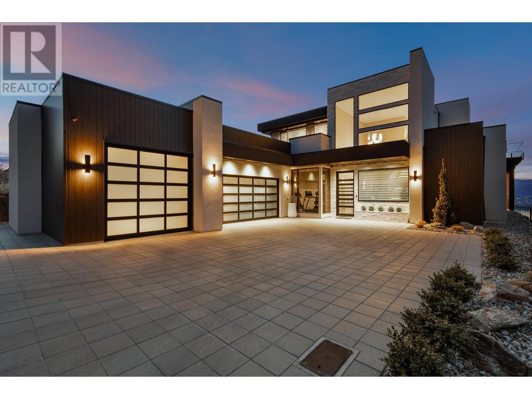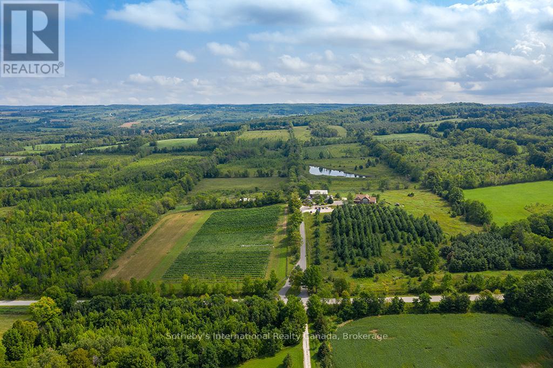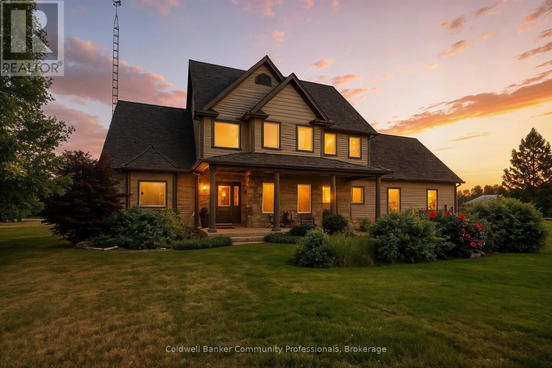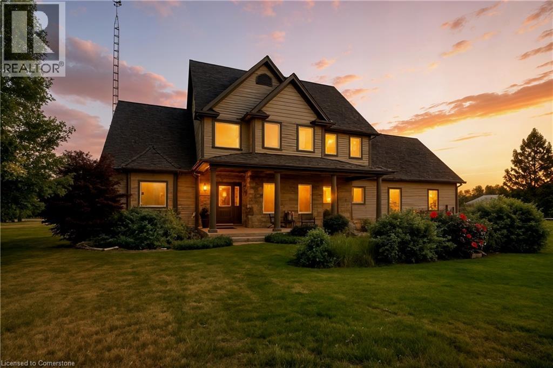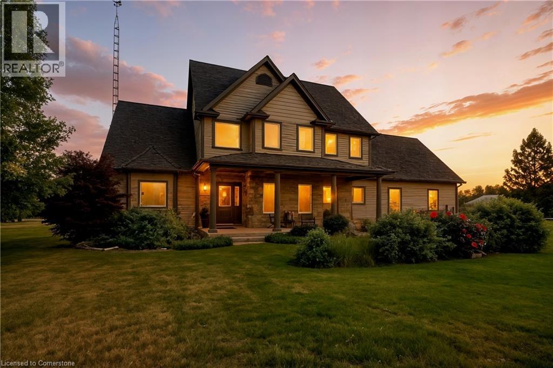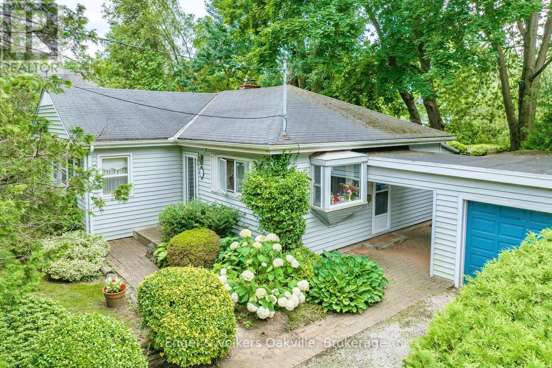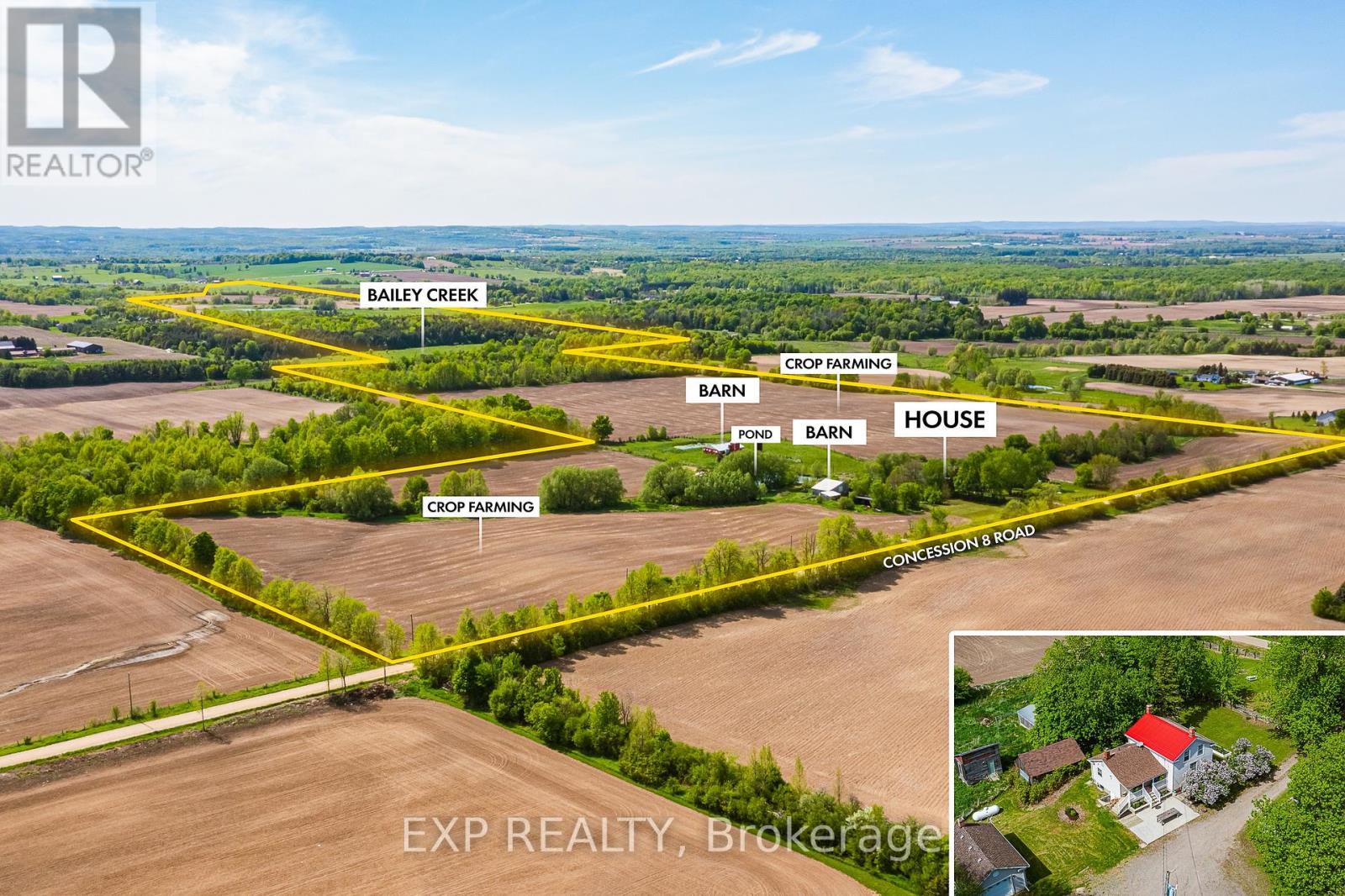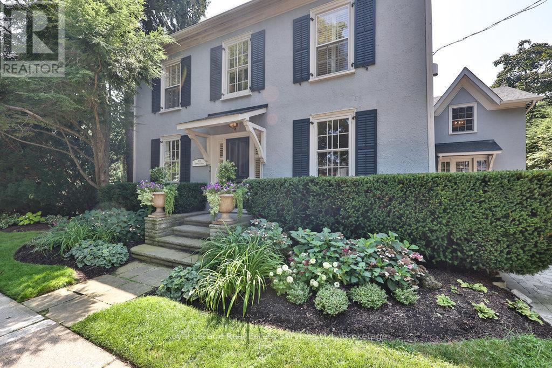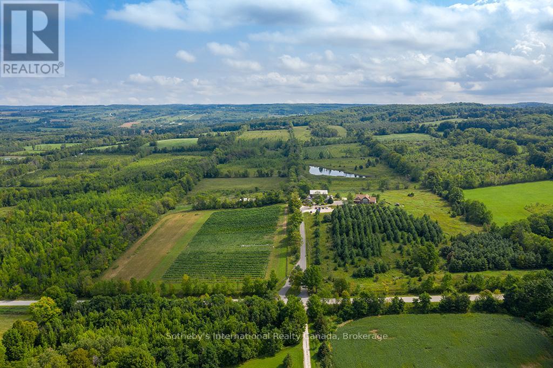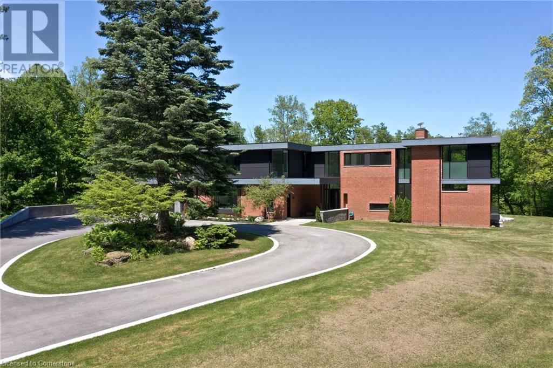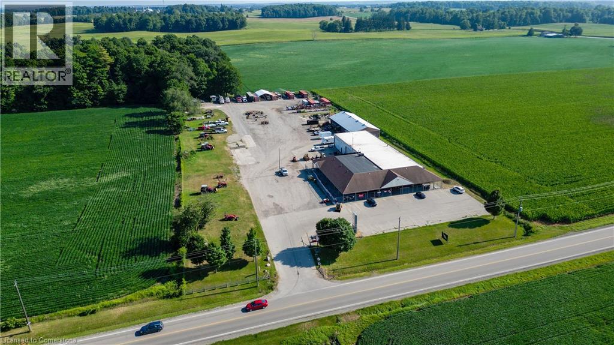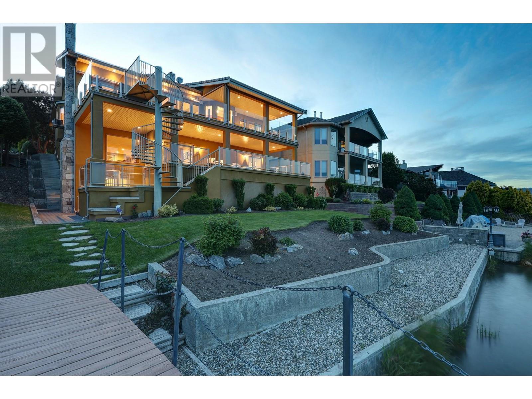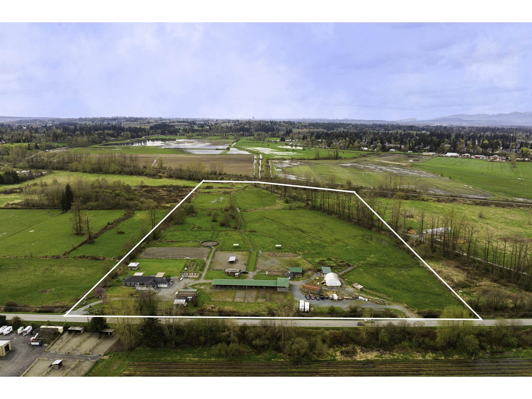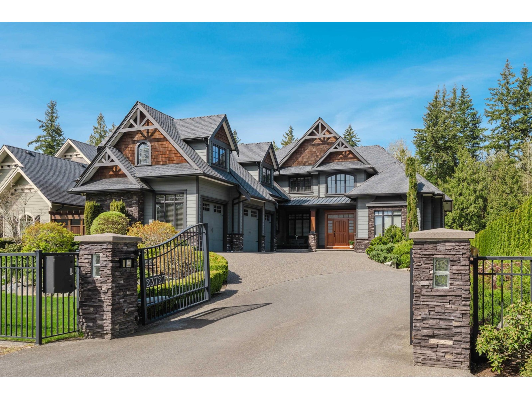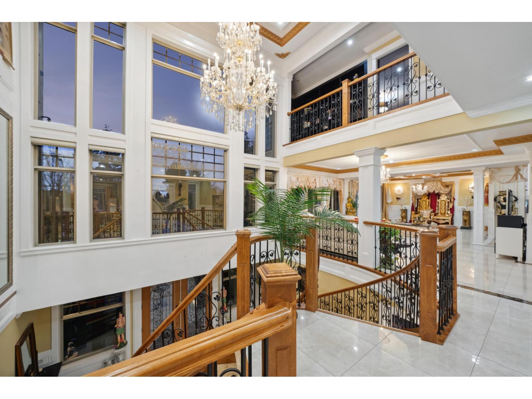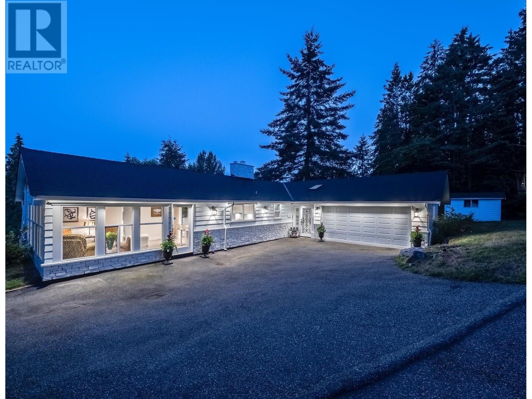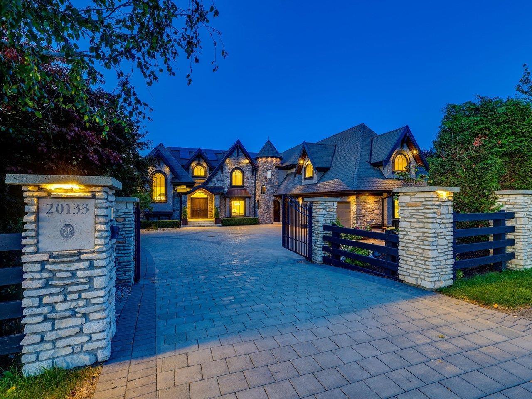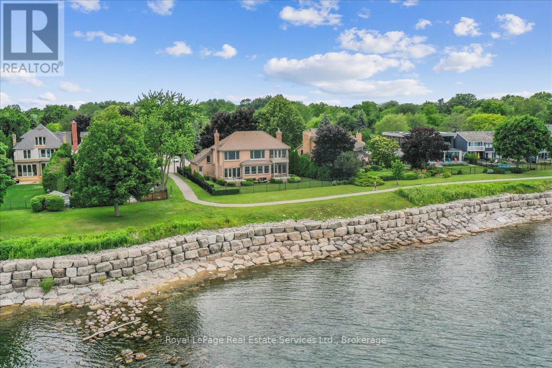5602 Upper Mission Court
Kelowna, British Columbia
Nestled in Upper Mission, overlooking the Okanagan, this custom-built masterpiece offers panoramic lake, mountain, and city views from nearly every room. Thoughtfully designed with seamless indoor-outdoor living, this 5-bedtoom, 3.5-bath residence showcases 12’ ceilings, wide-plank Norwegian hardwood, and floor-to-ceiling windows that flood the space with an abundance of natural light. At the heart of the home is a gourmet kitchen with a 50 sq. ft. island, Thermador appliances, built-in Miele coffee station, and a fully outfitted butler’s pantry. Entertain in style with a designer dining area, expansive living room with a linear gas fireplace, and direct access to a private backyard oasis featuring a 40 ft. x16 ft. pool with Baja bench, outdoor kitchen, sunken hot tub, and covered patio with built-in speakers. Retreat to the main-floor primary suite with spa-inspired ensuite, walk-in closet with custom built-ins, and direct patio access. Upstairs offers 3 additional bedrooms with ensuites, a private office, and a full-length deck offering expansive lake views. Additional features include: smart home automation, zoned climate control, triple garage with EV rough-in, and engineered roof for solar. Located in Kelowna’s prestigious Upper Mission, residents enjoy a peaceful, family-friendly setting just minutes from excellent schools, hiking trails, and award-winning wineries. (id:60626)
Unison Jane Hoffman Realty
415763 10th Line
Blue Mountains, Ontario
Extraordinary opportunity to acquire a fully equipped & renovated winery facility in the heart of the Beaver Valley, incl.custom built, 5,000 sq ft (finished) home w/optional purchase of the award-winning Roost Winery business. Set on a 104-acre property w/vineyards, panoramic views, & agricultural potential, this offering centres on a turnkey 4,000 sq ft winery operation housed in a striking converted barn.The main floor (approx. 2,200 sqft) features maple hardwood flooring, a large tasting area, bar, 4 washrooms, mezzanine office, & a light commercial kitchenperfect for continued wine sales or hospitality (subject to permissions). The lower level (approx. 1,800 sqft) is a dedicated production space w/in-floor drains, epoxy flooring, lab, & a covered crush pad. Designed for independence & compliance, it is serviced by a separate well, tertiary septic system, digital 3-phase converter & propane heating and air conditioning dedicated to each level.Included is a 1,700 s qft outbuilding with climate-controlled storage & space for farm equipment or expansion. A 5-acre vineyard of cold-climate varieties is in place, w/additional acreage suitable for planting. The land is predominantly cleared, w/gently rolling terrain & scenic wooded areas. NEC Protected zoning allows for a range of agri-tourism uses (subject to approval).Also on the property is a 5-bed, 4.5 bath, 5,000 sqft (finished) custom-built home by Rainmaker (Henry Gilas), w/high-end residential features & guest accommodation potential, featuring cathedral ceilings, double-height windows, woodburning fireplace, geothermal heating & 3-car garage.Located minutes from Thornbury & Collingwood, this property offers a rare blend of functionality, brand pedigree, & lifestyle appeal. Ideal for those seeking a boutique winery, agri-tourism venture, or other permitted concepts in a growing destination region. Existing business, equipment, inventory, and licensing are available at additional cost. (id:60626)
Sotheby's International Realty Canada
59 Hill Crescent
Toronto, Ontario
Character & Charm in the Scarborough Bluffs*** Frank Lloyd Wright-Inspired Bungalow on a 100 x 284-Foot Lot! Located in one of Scarborough's most sought-after neighborhoods, this mid-century brick bungalow offers breathtaking water views, lush landscaping, and quiet, mature surroundings. The extended driveway fits 6+ cars, and the attached double garage adds convenience. Inside, enjoy high ceilings, large open-concept rooms, multiple fireplaces, and exposed brick accents. The finished basement with a walkout offers additional space and access to the backyard. With a few modern updates, this well-maintained home is a true gem and offers incredible potential for a personalized renovation or to join the area's new builds. Scarborough is thriving, making this an ideal investment opportunity. See attached virtual tour - Shows well! (id:60626)
Right At Home Realty
1065 Concession 3 Road
Niagara-On-The-Lake, Ontario
Welcome to a rare and refined opportunity to own a piece of wine country paradise in rural Niagara-on-the-Lake. Set on an expansive 28.5 acres, this picturesque estate features 24.5 acres of meticulously maintained vineyards, home to a curated selection of premium grape varietals including Riesling, Dornfelder, Gamay, Cabernet Sauvignon, and Vidal. Whether youre an aspiring vintner or a connoisseur seeking the ultimate country escape, this property offers the lifestyle and potential you've been dreaming of. The stately 2,619 sq ft residence is bathed in natural light and boasts 4 spacious bedrooms, 2 full bathrooms, and an unfinished basement awaiting your custom touch. High ceilings, open-concept living spaces, and serene vineyard views from nearly every room enhance the homes tranquil charm. Ideal for entertaining or simply enjoying the scenic beauty of your own vines, this home is a perfect blend of comfort and elegance. With the groundwork in place, the property offers excellent potential for a boutique winery operation, tasting room, or agri-tourism business. Sustainability meets profitability with an on-site solar panel system, providing passive income and supporting an eco-conscious lifestyle. Located in one of Canadas most sought-after wine regions, surrounded by award-winning vineyards and within easy reach of charming NOTL shops, restaurants, and wineries, this is a once-in-a-lifetime investment in lifestyle and legacy. Luxury is a Lifestyleand this vineyard estate is your invitation to live it. (id:60626)
Coldwell Banker Community Professionals
1065 Concession 3 Road
Niagara-On-The-Lake, Ontario
Welcome to a rare and refined opportunity to own a piece of wine country paradise in rural Niagara-on-the-Lake. Set on an expansive 28.5 acres, this picturesque estate features 24.5 acres of meticulously maintained vineyards, home to a curated selection of premium grape varietals including Riesling, Dornfelder, Gamay, Cabernet Sauvignon, and Vidal. Whether you’re an aspiring vintner or a connoisseur seeking the ultimate country escape, this property offers the lifestyle and potential you've been dreaming of. The stately 2,619 sq ft residence is bathed in natural light and boasts 4 spacious bedrooms, 2 full bathrooms, and an unfinished basement awaiting your custom touch. High ceilings, open-concept living spaces, and serene vineyard views from nearly every room enhance the home’s tranquil charm. Ideal for entertaining or simply enjoying the scenic beauty of your own vines, this home is a perfect blend of comfort and elegance. With the groundwork in place, the property offers excellent potential for a boutique winery operation, tasting room, or agri-tourism business. Sustainability meets profitability with an on-site solar panel system, providing passive income and supporting an eco-conscious lifestyle. Located in one of Canada’s most sought-after wine regions, surrounded by award-winning vineyards and within easy reach of charming NOTL shops, restaurants, and wineries, this is a once-in-a-lifetime investment in lifestyle and legacy. Luxury is a Lifestyle—and this vineyard estate is your invitation to live it. (id:60626)
Coldwell Banker Community Professionals
1065 Concession 3 Road
Niagara-On-The-Lake, Ontario
Welcome to a rare and refined opportunity to own a piece of wine country paradise in rural Niagara-on-the-Lake. Set on an expansive 28.5 acres, this picturesque estate features 24.5 acres of meticulously maintained vineyards, home to a curated selection of premium grape varietals including Riesling, Dornfelder, Gamay, Cabernet Sauvignon, and Vidal. Whether you’re an aspiring vintner or a connoisseur seeking the ultimate country escape, this property offers the lifestyle and potential you've been dreaming of. The stately 2,619 sq ft residence is bathed in natural light and boasts 4 spacious bedrooms, 2 full bathrooms, and an unfinished basement awaiting your custom touch. High ceilings, open-concept living spaces, and serene vineyard views from nearly every room enhance the home’s tranquil charm. Ideal for entertaining or simply enjoying the scenic beauty of your own vines, this home is a perfect blend of comfort and elegance. With the groundwork in place, the property offers excellent potential for a boutique winery operation, tasting room, or agri-tourism business. Sustainability meets profitability with an on-site solar panel system, providing passive income and supporting an eco-conscious lifestyle. Located in one of Canada’s most sought-after wine regions, surrounded by award-winning vineyards and within easy reach of charming NOTL shops, restaurants, and wineries, this is a once-in-a-lifetime investment in lifestyle and legacy. Luxury is a Lifestyle—and this vineyard estate is your invitation to live it. (id:60626)
Coldwell Banker Community Professionals
504 Chamberlain Lane
Oakville, Ontario
Welcome to this exceptional property ideally situated in the heart of Oakville's prestigious Eastlake neighbourhood. 504 Chamberlain Lane sits near the end of the street amongst tall towering trees. Offering almost over 1/2 an acre of privacy & calm, this massive 100' X 250' property is a designers dream! Zoned RL2-0, allowing for 30% lot coverage this flat lot with southwest exposure, and all day sun provides a blank slate to create a truly exceptional estate home. Mature trees surround the entire perimeter of the property, with ample space and endless possibilities to enjoy unique outdoor living spaces. Walking distance to several of Oakville's top rated public and private schools, shopping, restaurants, and easy access to highways and GO transit. The property is being sold "as is where is". Don't miss this rare opportunity to build your dream home. (id:60626)
Engel & Volkers Oakville
3012 Concession 8 Road
Adjala-Tosorontio, Ontario
A rare opportunity to own a true Century Farm held by one family for over 100 years.This 125-acre legacy property offers fertile, tile-drained fields, rolling pastures, a man-made pond, and Bailey Creek flowing north to south. The 1859 farmhouse blends timeless charm with meaningful updates: a main-floor primary bedroom with stunning views, updated 4pc bath, and a bright country kitchen with stainless steel appliances, dual entrances for effortless flow to the garden, and a classic wood stove for homemade treats. The original wide plank hardwood floors throughout are solid, hand-carved, and add warmth and authenticity to this beautiful home. Functional outbuildings include two barns (with hydro/water availability), an oversized detached garage/workshop, a small detached studio, and multiple sheds and storage structures. Property is Zoned Agricultural and Rural. Once home to one of Ontarios most advanced pig-breeding farms. Approx. 50 acres currently leased seasonally for crop production (corn, soybeans, hay), providing passive income or potential for owner operation. 35 acres fenced for pasture. All chattels/fixtures in 'as-is' condition. A rare blend of heritage, functionality, and future potential. Welcome home! (id:60626)
Exp Realty
68 Thomas Street
Oakville, Ontario
Welcome to 68 Thomas Street! This stunning heritage home (Georgian Revival circa 1835) offers the charm of yesteryear with today's modern amenities including a shaker-style kitchen with stainless steel appliances & countertop open to a bright, spacious breakfast area overlooking the pool and gardens. A sun-filled family room with wraparound windows and gas fireplace, gracious dining room with cross ventilation windows, main floor office/exercise room, 4 bedrooms including a gorgeous primary retreat with 4-piece ensuite, walk-in closet and lovely view of the serene rear yard. Hardwood floors, pot lighting, new A/C (2025), furnace (2016), roof (approx 10 yrs), beautiful millwork and trim, single car garage with studio space above. The property is secluded and private with spectacular towering trees and features a custom saltwater pool and surrounding terrace with multiple lounging areas. Designed by Sakura Gardens and featured on the Oakville Garden Tour (2025), the property is exquisite and one of a kind. All just steps from the lake, harbour, shops and restaurants of downtown Oakville. (id:60626)
Royal LePage Real Estate Services Ltd.
622 Jigger Place
Vernon, British Columbia
Your lifestyle needs that perfect home in a perfect setting! The Predator Ridge Community offers two world class championship golf courses, state-of-the-art fitness centre, tennis & pickleball courts, a vibrant village center and an endless trail system! This exceptional estate home sits at the end of a private cul-de-sac, offering expansive mountain and golf course views with breathtaking sunrises! Built by Heartwood Homes, it showcases exquisite craftsmanship with Calacatta marble, split-faced travertine, fir timber beams, hickory engineered hardwood, and intricate door and window details. The chef-inspired kitchen, featuring Miele, Wolf, and Sub-Zero appliances, flows into a sunlit great room with vaulted ceilings and a grand piano niche. The serene primary suite includes a see-through fireplace, marble slab shower with stone walls, and a custom walnut walk-in closet. The in-floor heated lower walk-out level is designed for entertainment, featuring a state-of-the-art theatre, games area, wet bar, and wine room. Outdoors, a Fujiwa porcelain-tiled saltwater pool, 10-foot hot tub, and multiple sitting areas with two exterior kitchens embrace the Okanagan lifestyle, while a cascading waterfall adds to the tranquility. A heated three-car garage completes this remarkable property. (id:60626)
RE/MAX Vernon
RE/MAX Priscilla
415763 10th Line
Blue Mountains, Ontario
Discover a breathtaking 104-acre estate in the heart of the Beaver Valley, offered as a private residence. Set on a ridge with panoramic views, this soaring property includes a custom-built 5,000 sq ft (finished) Rainmaker (Henry Gilas) home, a striking finished barn, professionally landscaped grounds, a spring-fed swimming pond, 5-acre vineyard, mature woods and room for agricultural expansion. For buyers seeking a lifestyle opportunity the acclaimed winery business is separately available for purchase but the business will be closed if not purchased. The 2004-built home is designed for comfort and entertaining, featuring a dramatic open-concept kitchen, dining, and living area with cathedral ceilings, floor-to-ceiling stone woodburning fireplace, and double-height windows. The upper level is dedicated to a luxurious primary suite. Two additional bedrooms with ensuites on the lower levels offer privacy and flexibility for family, guests, or potential B&B use (subject to approvals). A fully finished walk-out basement includes a second fireplace, wine cellar, and steam room. The home features geothermal heating, in-floor heat in the basement, and new siding, stone veneer, and shingles (2021). Adjacent is a 3-car garage. A beautifully renovated barn offers a wealth of possibilities, with a 2,200 sqft main floor including maple flooring, tasting room, bar, mezzanine office, light commercial kitchen, and four washrooms. The 1,800 sq ft lower level has epoxy floors, in-floor drains, lab, and covered crush pad, ideal for continued wine production or conversion to another use. It is serviced by a dedicated well, tertiary septic system, and propane heat/AC on each level. A separate 1,700 sqft outbuilding houses farm equipment and offers climate-controlled storage. This exceptional property blends privacy, beauty, and flexibility perfect as a luxury rural home, hobby farm, or lifestyle investment. (id:60626)
Sotheby's International Realty Canada
204 Bruyere Street
Ottawa, Ontario
Well, maintain a solid 15-unit building, which includes 6-2 bedrooms, 8-1 bedrooms, and 1 bachelor apartment.. Many updates have been completed in most of the units in the last 9 years including bathrooms and kitchen. The roof was redone in 2016, All units are above ground with 8 covered parking and 4 surface parking spaces. in the Mortgage Details: CMCH 1st Mortgage / First National $1,637,000 Maturity: September 1,2026 at 2.47% Payments: P/I $7949 monthly (id:60626)
Coldwell Banker Sarazen Realty
140 Gravel Pit Road
Dundas, Ontario
You've found it: a breathtaking rural escape just 10 minutes from town. This nearly off-grid, contemporary residence spans almost 7 acres in the exclusive Dundas Valley, offering supreme privacy amid a lush wooded landscape with a natural spring-fed pond + access to 40 km of nature trails. Completely re-imagined+rebuilt, this 4+1 bedroom, 4.5 bath, nearly 7000sf home seamlessly blends refined design with its natural surroundings. A treed courtyard welcomes you to the front vestibule, opening into a double-height entry + breathtaking rear façade of expansive glazing. Clean lines, airy spaces + a seamless indoor-outdoor connection define the home’s design. The sleek chef’s kitchen anchors the principal living spaces, each with unique views and physical links to the outdoors. A utility wing with office, interior garage access, mudroom + lower-level stairs ensures efficient living.The primary suite is a private sanctuary w/extensive glazing, two dressing rooms, a vanity area + a Scandinavian spa-inspired ensuite. Additional bedrooms offer serene spaces w/ensuite or semi-ensuite baths+dressing areas. The LL continues the home’s clean aesthetic w/a fifth bedroom + ensuite, rec room, gym + flex space. The nearly 1,200 sq ft rear portico invites year-round living w/defined lounge + dining area w/open fireplace. Steps lead to a solar-heated saltwater pool + adjacent spa, surrounded by a forested canopy. 40km of trails at driveway. Notable; spring fed pond, abutting conservation land super insulated spray foam construction + framing, geothermal heating + cooling, heated concrete flooring main + second, UV + reverse osmosis water treatment, Natural well+ septic. Located in the historic Mineral Springs Hamlet, just 10 minutes from Old Ancaster + boutiques, easy access to golf clubs, McMaster University + hospital, HWYs, this rare treasure offers an everyday escape in a natural paradise. (id:60626)
Century 21 Miller Real Estate Ltd.
1876 Huron Road
Kitchener, Ontario
INDUSTRIAL/COMMERCIAL INVESTMENT OPPORTUNITY. Discover an exceptional opportunity to own a prime industrial/commercial property on 4.17 acres, ideally situated with excellent road exposure. This sale includes the building and land only—the current businesses are not included in the sale price, but the owners business may be purchased separately if desired, offering flexibility for investors or owner-operators. Currently home to a mix of industrial, commercial, and storage tenants, this property generates strong rental income with potential for increased revenue based on market rents. Featuring a versatile mix of office space, retail showroom, warehouse areas, workshop, and expansive outdoor storage/parking, it is well-suited for a wide range of uses. Highlights include: multiple buildings with flexible layouts for office, showroom, and warehouse use. Significant yard space for equipment, vehicle, or material storage. Strong tenant mix with projected rental income potential over $17,000/month. Ideal for investors seeking a high-yield property or businesses looking for expansion space. (id:60626)
RE/MAX Twin City Faisal Susiwala Realty
16024 Lakeside Drive
South Stormont, Ontario
Have you always dreamed of living on the water in a luxury home? This 8,400 sq ft home located on the banks of the St. Lawrence River awaits you, The exterior features manicured gardens, koi pond, 30'ft dock and boat lift, 2 sea doo lifts, lawn sprinkler system and interlocking circular driveway. The interior is even more impressive! Open the front door to a spacious foyer with custom marble flooring, 30ft high ceilings, it will take your breath away! Other amazing features include a gourmet kitchen, cherry wood cabinetry with top of the line built in Miele appliances. The family will be cozy when you enter into the marble floored dining room with the 3 sided gas fireplace. Head on down stairs and grab some popcorn or a hot dog at the full functioning canteen. Seat you and your guests in front of the massive screen in this stunning theatre. After the movie jump into the inground pool and relax. This is where memories are made! Have your agent print off the attachments to get a full list of features, the floor plan and the $1,500,000 in upgrades. Book your showing appointment now, enjoy the lifestyle, you won't regret it. (id:60626)
RE/MAX Rise Executives
4496 Henderson Road
Milton, Ontario
Spectacular Custom Built Architectural Masterpiece. Located on 3.8 Acres in the hamlet of Trafalgar near the Oakville Milton Border. Great location, Minutes to 407, Shopping & Schools. A Country Estate with all of the City Amenities .Gourmet Kitchen with 118" island, 2-storey Great room, In Floor Heated Walk-out Basement at Grade, Dream Garage fits 6 cars, Zero Emission Geothermal Heating/ Cooling ,Beautiful Wrap Around Covered Patios. An Absolute Must See! NOTE: All photos are NOT digitally enhanced. NOT virtually staged. (id:60626)
RE/MAX Real Estate Centre Inc.
529 Zdralek Cove
West Kelowna, British Columbia
Experience the ultimate in lakeside living in this beautifully designed Casa Loma waterfront home. With over 4,500 sq. ft. of indoor space across three levels, this residence blends comfort, and functionality on the shores of Okanagan Lake. The main level welcomes you with a grand foyer, vaulted cedar ceilings, and expansive lake views from the main living areas. The kitchen offers walnut cabinetry, granite surfaces, Viking appliances, dual Bosch dishwashers, and a curved island with seating for five, and a wood-burning fireplace with stone surround. Step onto the partially covered Duradek upper deck—complete with glass railings, built-in speakers, gas fire table, awnings with wind sensors, and a spiral staircase leading down to lakeside yard. The main floor primary suite includes a 4-piece ensuite with jetted soaker tub and walk-in shower. The lower level is ideal for guests or entertaining, featuring 3 bedrooms, 2 baths, a large recreation room with fireplace, bar, and a stunning 900+ bottle wine cellar with custom shelving and climate control. Walk out to a multi-level covered deck, reinforced and plumbed for a hot tub, with stairs down to a lush, landscaped yard and dock with a boat super lift. Additional features include a lower-level guest suite, 2-car garage with sink, oversized driveway for 5+ vehicles and trailer, and built-in storage throughout. This is your opportunity to enjoy luxury lakeside living in the Okanagan minutes from Downtown. (id:60626)
Unison Jane Hoffman Realty
8575 240 Street
Langley, British Columbia
26.7 ACRES - FORT LANGLEY-Renovated 4 bdrm, 3 bath, rancher with open gourmet kitchen overlooking front veranda, large eating area and living room with sliders to massive west facing deck overlooking pastures and mountains. Large master with spa ensuite plus 3 large bdrms and full bath, huge sep family room and laundry/mudroom with outside access.Outside fits all needs-12 stall barn with runouts and attached 24'x42' covered area, 24'x39' heated and unsulated shop with loading dock, tack room,21'x23' chicken coop,20'x28' machine shed,32'x40' coverall, manure storage,100'x180' sand riding ring, 170' round pen and 8 pastures with shelters.Gardeners will love all the raised beds within their own fenced area.Bonus 1 bdrm caretaker accom. All this 10 minutes to Fort Langley, Thunderbird & #1 fwy (id:60626)
RE/MAX Treeland Realty
23727 36a Avenue
Langley, British Columbia
Luxurious gated estate on a manicured half-acre lot. This exquisite 8500 sq ft home boasts a main level w/ grand foyer w/ open-riser curved staircase, living rm w/ stone fireplace & double height windows, formal dining rm, gourmet kitchen & pantry, oversize eating area w/ french doors to covered patio w/ outdoor fireplace. Office, primary bedroom suite w/ patio access & spa-like ensuite, & additional bedroom. Upper level w/ 3 bdrms, 2 baths, & nanny suite above the triple garage. Basement offers a rec rm, games rm, wet bar, & 2 bdrms. Adjacent 1 bdrm suite w/living area opening to large patio, kitchen, & 2 baths. 1300 sq ft coach house provides ultimate flexibility for home business or extended family. 3 additional 27' deep bays w/ 10' doors, RV parking. Quality craftsmanship throughout. (id:60626)
RE/MAX Treeland Realty
22953 8th Avenue
Langley, British Columbia
Campbell Valley peaceful luxury on this sprawling 9.5 Acre Estate! 8 year old custom built rancher offers all the space you will ever need with extensive windows and open bright plan for that feeling of being part of the landscape! Lovely flat open acreage offers all day sunlight and lots of options for equestrian or hobby farm use! Located on a no thru section of 8th ave this property is incredibly quiet and serene! (id:60626)
Macdonald Realty (Surrey/152)
12788 Ross Place
Surrey, British Columbia
Discover Empress Palace Residence, a stunning 9,300+ sq ft estate on on almost 11,000 sq.ft lot in vibrant Surrey. Nearly $600,000 spent on upgrades. This crown jewel blends luxury and elegance. A breathtaking 27-ft open foyer with stunning double staircases lead to 3 expansive above-ground levels including 15 Bedrooms & 12 bathroom plus den . Enjoy marble flooring, a majestic luxury kitchen, two additional kitchens, and a kitchenette-ideal for large families or entertaining. Features include GEO thermal energy, A/C, smart home technology, and double-glazed windows for serene living. Indulge in the expensive state-of-the-art soundproof theatre with high end sound system. The property offers two separate entrances from the cul-de-sac and Main Street for added privacy and flexibility. Perfect for families seeking luxury living or investors considering a guest house, Airbnb or event venue with very high rental potential income. Give us a call today to book your private showing (id:60626)
Royal LePage Sussex
638 King Georges Way
West Vancouver, British Columbia
LOCATION, LAND, QUALITY, VIEW. Beautiful house perfectly situated over 27,000sqft of prime land, 112ft frontage, on MULTI-MILLIONNAIRE´S ROAD King Georges Way in the heart of British Properties. Minutes away from Mulgrave and Collingwood. COMPLETELY RENOVATED with top of the line finishing, fixtures, appliances, completely rebuilt flooring and walls, brand new roof, BEAUTIFUL KITCHEN, 2 MASTER BEDROOMS, 4 ENSUITE BEDROOMS, and huge RECRM. A GORGEOUS, like brand new home, lovely family rm, adjacent ensuite opening to over half an acreage of beautiful land. Views of Lions Gate bridge and DT Vancouver. Elegant high-end molding designs over gorgeous living and dining area. This BEAUTIFUL PROPERTY is a GORGEOUS HOME and a RARE INVESTMENT OPPORTUNITY. Easy to show. Immediate possession possible (id:60626)
Royal LePage Sussex
20133 2 Avenue
Langley, British Columbia
High Point Estates! This majestic upgraded castle-style mansion exudes timeless elegance and grandeur, featuring towering stone turrets and grand arched windows reminiscent of European fortresses. Inside, the grand foyer leads to formal dining room, a stately library, and a luxurious primary ensuite, each meticulously designed to echo the regal charm of classic castles. Gourmet Chef's kitchen with granite countertops, extensive millwork, AC, Generator, European windows, radiant floor heating. Expansive fireplaces, a separate 2/F legal suite with private stairs and elevator (perfect for a suite or office), and a walk-out basement w/ a theatre room, wet bar, gym, and workshop enhance the estate's luxury. Manicured gardens, space for a pool, this estate is truly the epitome of royal living. (id:60626)
RE/MAX Colonial Pacific Realty
3286 Shelburne Place
Oakville, Ontario
Spectacular lakefront property with 93' frontage on Lake Ontario. Located on a quiet, mature cul-de-sac, this custom built, family home offers 4+1 Bedrooms, 3.5 Baths with over 2800SF above-grade + 1400 SF Finished Lower Level. Architecturally designed with wall-to-wall windows overlooking the lake, solid brick construction with clay tile roofing, this home was built to last. 9 and 10 ceilings on the main floor. Oak hardwood floors throughout both levels. Grand entrance foyer with oak staircase. Beautiful Living Room with fabulous antique marble fireplace surround with gas insert open to Dining Room with wall to wall patio doors to the terrace with incredible lake views. Fabulous Kitchen/Breakfast Room is a blank canvas with the perfect space to install the waterfront Kitchen of your dreams. Walk-outs to both decks and open to the the Family Room with stunning marble fireplace with gas insert. The main floor features a mudroom with side entry and inside entry from full-sized two-car garage. The Primary suite features oversized windows and a walk-out to second floor balcony with outstanding lake views, luxury ensuite bathroom and walk-in closet. Two more Bedrooms overlook the lake with oversized windows. The front Bedroom opens to a bonus room above the garage which could be handy as a Den or quiet retreat. The Lower Level has excellent ceilings height, good windows and features 1Bedroom, 3-Piece Bathroom, Recreation Room, Den, Laundry Room, storage and more. Beautifully landscaped and maintained property fully fenced with wrought iron gate access to the lake. Cobblestone driveway accommodates 4 cars. Outstanding value on Lake Ontario. A must see! (id:60626)
Royal LePage Real Estate Services Ltd.

