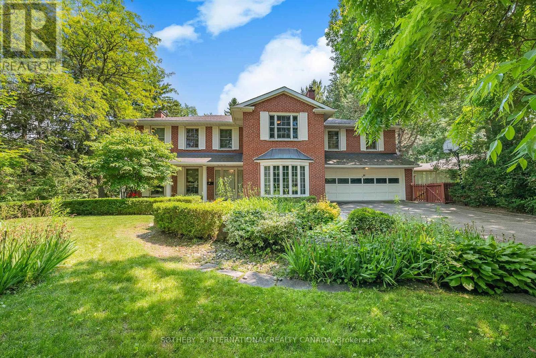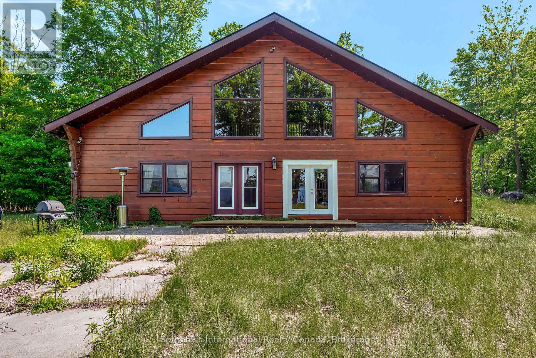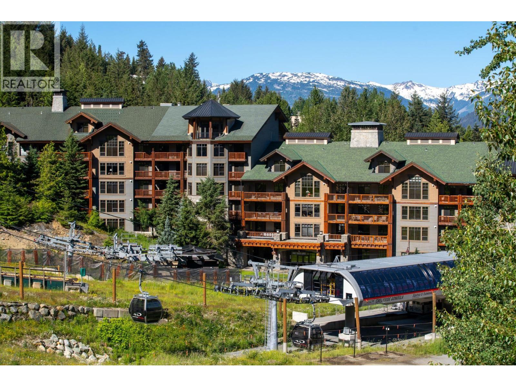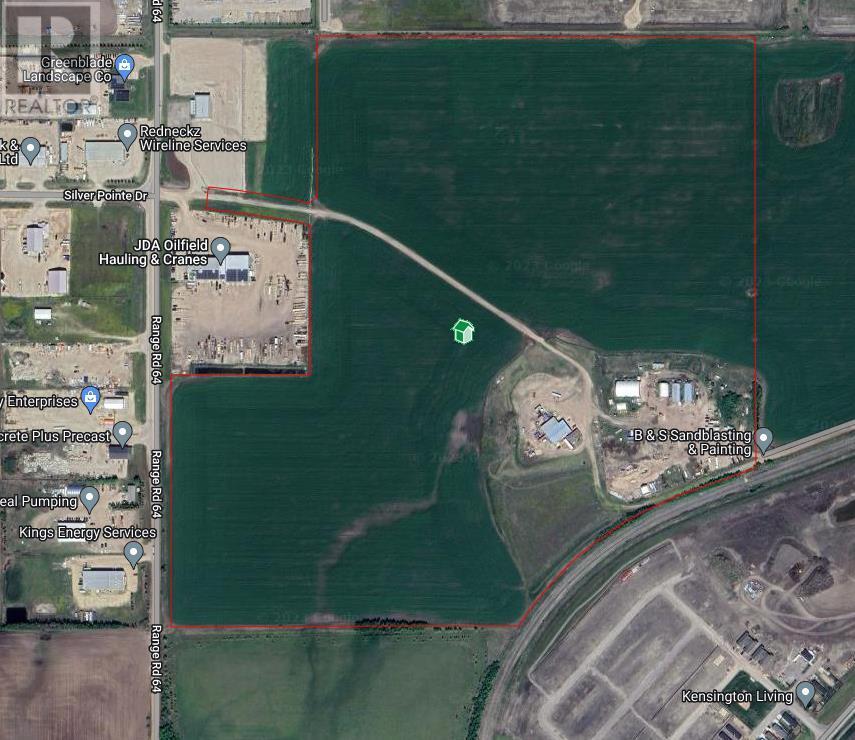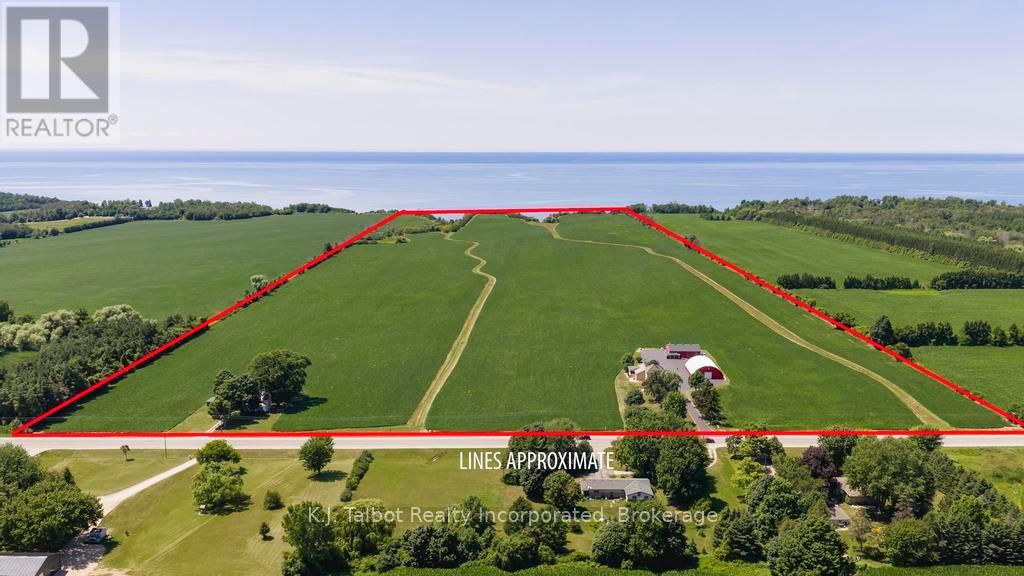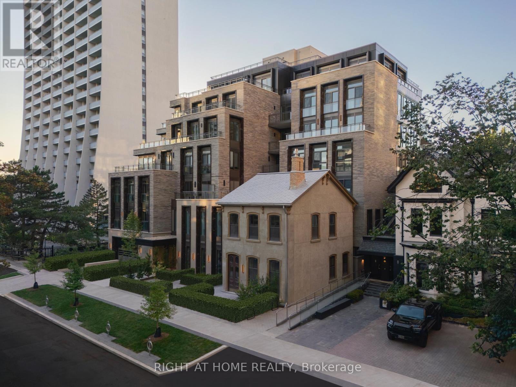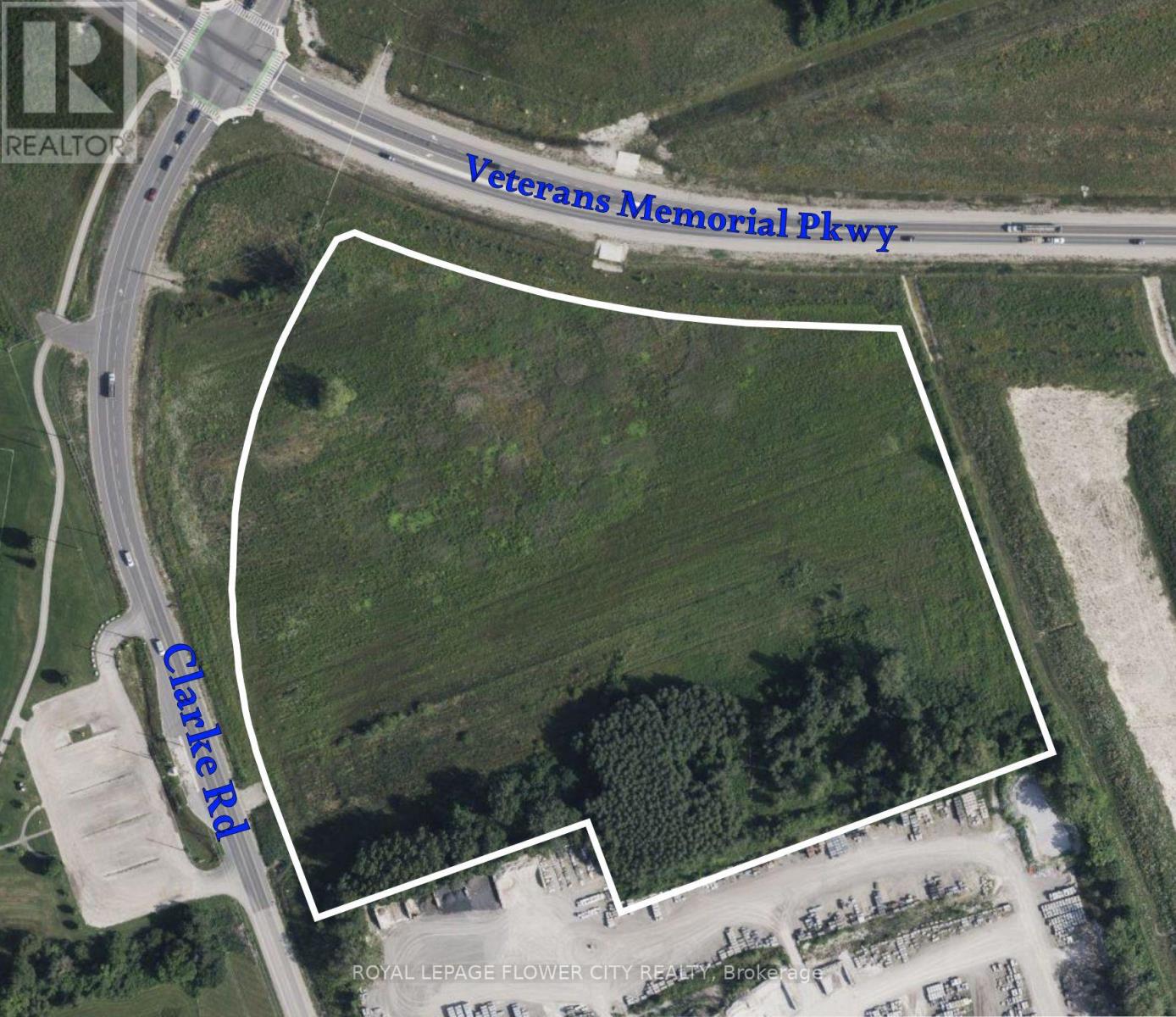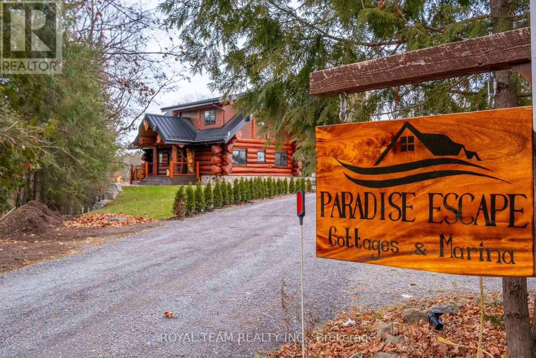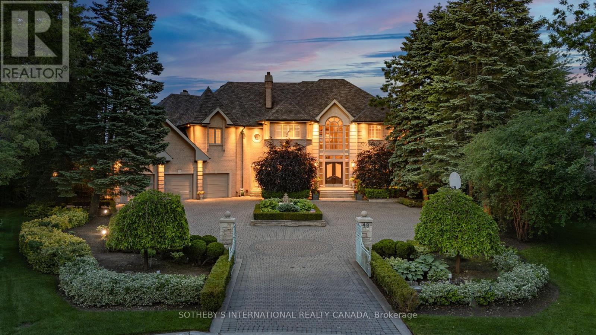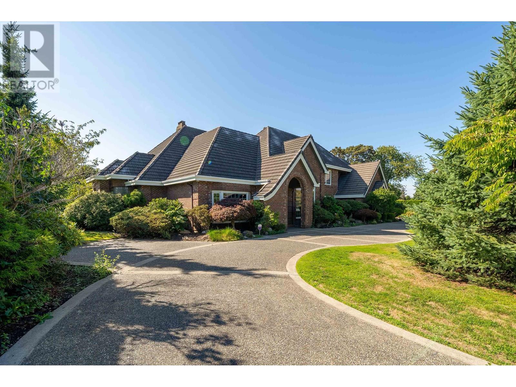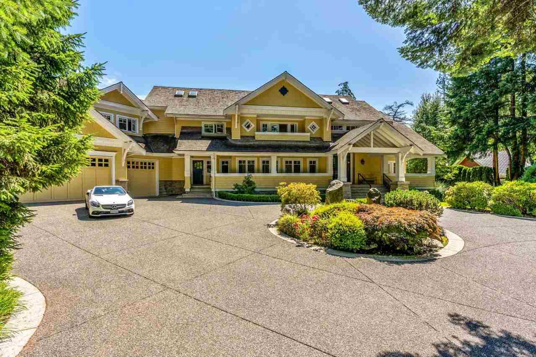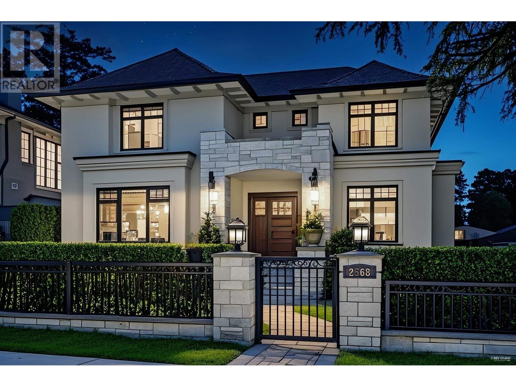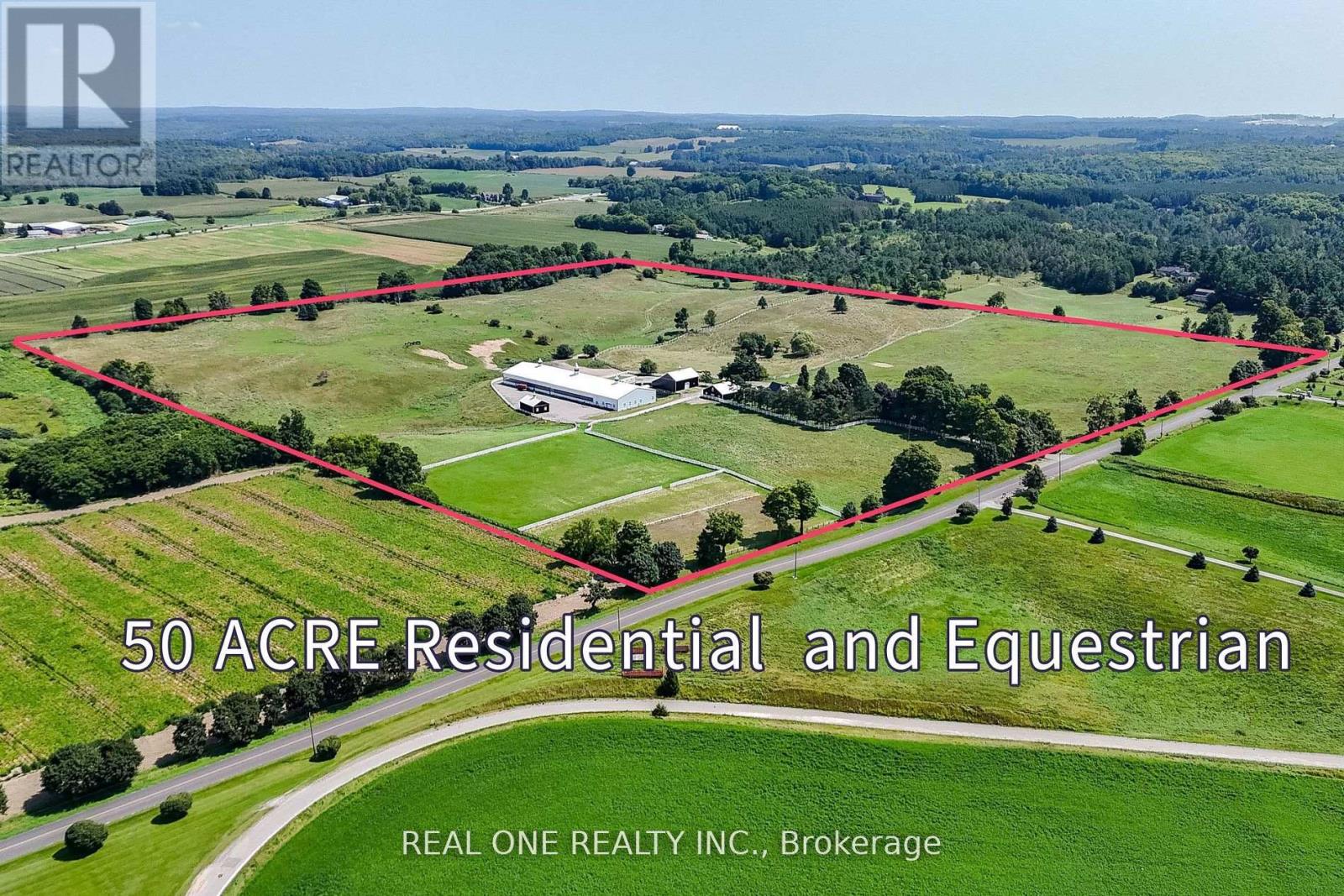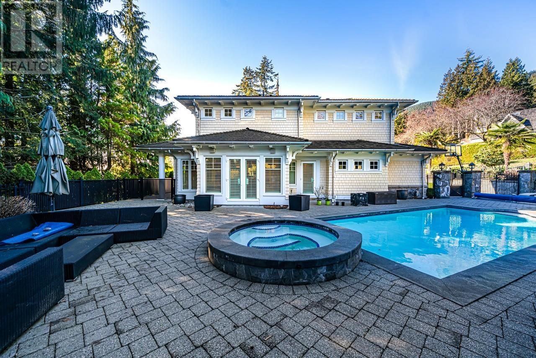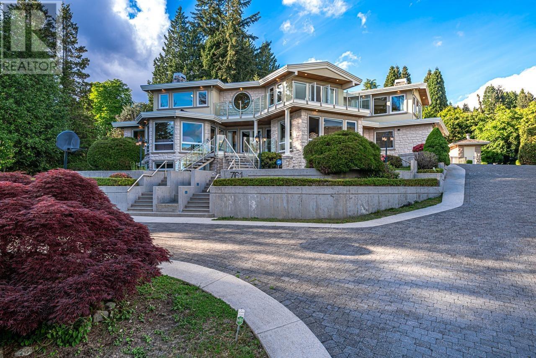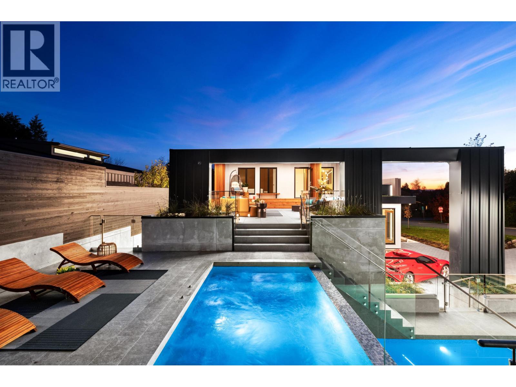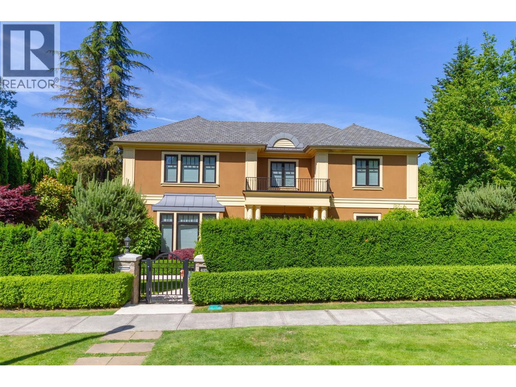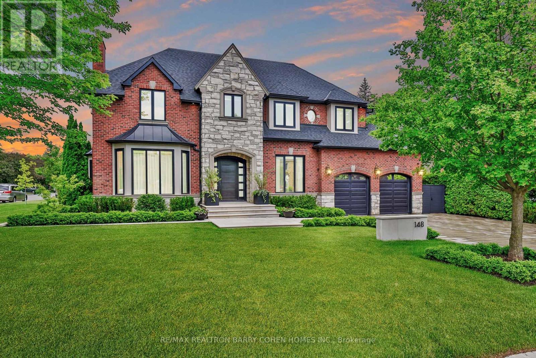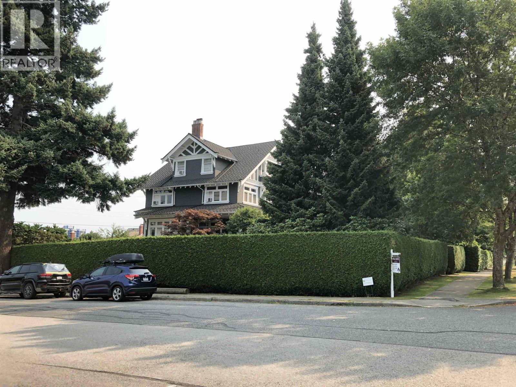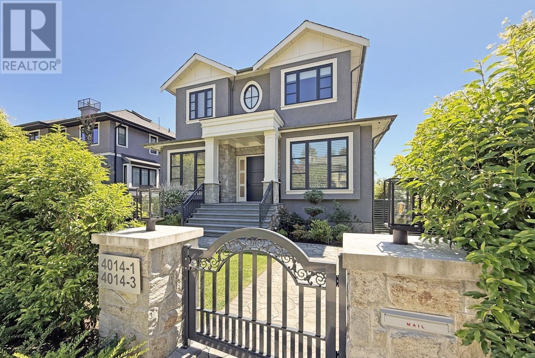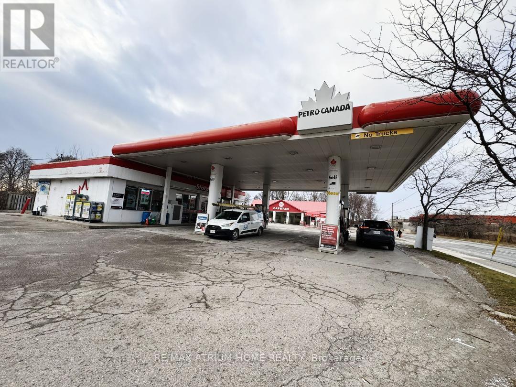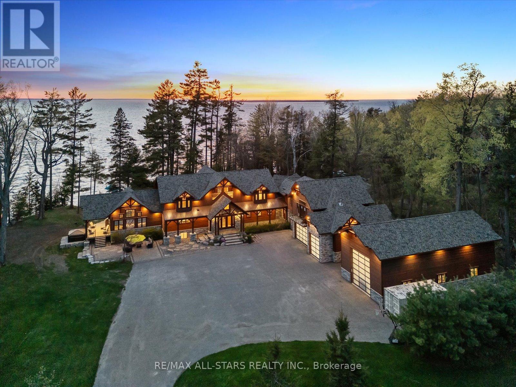26 Wilket Road
Toronto, Ontario
Exceptional and picturesque property located in one of Toronto's most prestigious neighbourhoods. A vast and impressive lot situated on Wilket Road in a special enclave south of Bayview & York Mills just north of The Bridle Path. This rare & incredible setting provides an alluring backdrop to live in or create your own vision and enjoy the beautiful serene views in this exclusive neighbourbood. The timeless home that currently graces the property features a welcoming foyer, gracious principal rooms, a large eat in kitchen, main floor family room, main floor den, main floor laundry room, powder room and a separate casual entry area. There are 5 spacious bedrooms on the second floor including a primary bedroom retreat overlooking the backyard with a private sitting room, an ensuite bath and two closets. The walk out basement has great space for friends and family to gather with a recreation room, a games room, a 6th bedroom, a 4 piece bathroom and ample storage. Close to the Granite Club,Crescent School,The Toronto French School and the shopping plaza at Bayview & York Mills. All just steps to the park! (id:60626)
Sotheby's International Realty Canada
0 Nappan Island
Trent Hills, Ontario
A once-in-a-lifetime private island retreat, Nappan Island offers 311 acres of untouched wilderness, 3,800 feet of stunning shoreline, and breathtaking views of Seymour Lake on the Trent-Severn Waterway. This ultra-exclusive estate is perfect for those seeking privacy, luxury, and limitless recreational potential - whether as a secluded family compound, private hunt camp, or world-class outdoor escape. With expansive waterfront, panoramic lake views, and forested trails, this island is an unparalleled setting for adventure and relaxation. A 4-bedroom waterfront cabin sits right at the waters edge, blending rustic charm with modern comfort, making it an ideal base for boating, fishing, hunting, hiking, and year-round enjoyment. Offering endless potential, Nappan Island presents a rare opportunity to expand into a luxury multi-residence compound while preserving the tranquility and exclusivity of a true island sanctuary. Access is effortless with a newly installed municipal bridge, ensuring year-round convenience while maintaining the ultimate sense of seclusion. With its pristine shoreline, sweeping lake views, and rare development potential, Nappan Island is an irreplaceable offering in Ontario's luxury waterfront market. (id:60626)
Sotheby's International Realty Canada
614 2202 Gondola Way
Whistler, British Columbia
This extraordinary 4-bedroom, 4-bathroom penthouse is the crown jewel of Creekside-offering 2,466 square ft of refined, slope-side living just 50m from the gondola. Fully reimagined with edge grain fir, bold granite, custom millwork throughout and curated furnishing by Sandy Fraser. The main level features open-plan living, three bedrooms (two with ensuites), and two sundecks with multiple access points. Upstairs, is a 730 square ft primary suite with turret ceiling, remote control blinds, wraparound deck, lounge, and a spa-inspired ensuite with soaker tub and rain & steam shower. Includes 2 secure parking stalls, oversized storage, pool, hot tubs, gym, and bike room. Walk to groceries, cafés, the Valley Trail and lakes. A rare legacy home your family will grow into-and never want to grow out of. (id:60626)
Engel & Volkers Whistler
63040 Township Road 713a
Grande Prairie, Alberta
INCREDIBLE DEVELOPMENT OPPORTUNITY IN A PRIME LOCATION! As part of the West Industrial Area Structure Plan this 127.14 Acre parcel is the next piece of prime land to be developed on the West end of GP! With easy access to Highway 43 and adjacent to existing Vision/Centre West Industrial Parks, this lot is laid out with 107.145 Acres of undeveloped land + 19.99 Acres of Industrial yard area w/ partial chain-link fencing, concrete aprons & yard graveling. On the 19.99 Acre portion you will find existing outbuildings including; 2x - 3,280sq.ft Quonsets, an 8,700sq.ft shop w/ 360sq.ft Sea-Can, along with a 1,068sq.ft office building. DIRECT ACCESS TO RAILWAY and easy access to all services provides unlimited potential on this land! Contact your Commercial REALTOR® today for more information! (id:60626)
Grassroots Realty Group Ltd.
79823 Bluewater Highway
Central Huron, Ontario
LOCATION! LOCATION! LOCATION! 2 Properties in 1! Prime Lakefront Farm just south of Goderich consisting of 130 acres of land. A great chance to purchase your own piece of paradise. Pride of Ownership is evident here! This meticulously maintained property has much to offer. Approx. 1344' of lake frontage + 100 highly productive, systematically tiled workable acres currently worked and planted by owner. Soil maps available. Tile Drainage maps available. Tons to offer here with 2 homes, workable land, steel storage buildings & more. A pristine 2-storey yellow brick home w/ addition offers tons of living space, modern features, and old charm & character. Featuring 4 bedrooms, 3.5 baths. Spacious main floor family room & main floor primary bedroom w/ triple terrace doors leading to covered back deck with vinyl railings. Panoramic views of wide open country fields and breathtaking Lake Huron Sunsets. The lower level basement addition has heated floors with space for a games room, rec room, storage and more. Main Floor laundry w/ laundry sink. Enclosed front porch for added living space. Solid wood trim & interior doors. Updated Ceramic, hardwood, and laminate floors. Newer decorative steel roof, updated vinyl windows, Generac natural gas generator system. F/a Gas heat & central air. Manicured yards, terraced gardens, interlocking brick patios . Steel 50x70 Quanset Building w/ 22x16 garage doors, openers, concrete floors & newer cover (2025), Steel 40x60 Drive shed w/ sliding doors, concrete floors. Asphalt driveway and work area recently resealed(2025). Additional property with separate legal description all being sold as one package offers Move-in ready 3 bedroom vinyl sided home w/ updated vinyl windows, newer decorative steel roof, Generac natural gas generator system, & Det'd garage. This property is a rare find and worth the look to add to your operation. This Farm has so much to offer with endless possibilities. (id:60626)
K.j. Talbot Realty Incorporated
Garden Home 2 - 10 Prince Arthur Avenue
Toronto, Ontario
An exceptional Garden Home now available at 10 Prince Arthur! The style and convenience of an Urban Bungalow - with almost 2,750 square feet of gracious interior space on a single level, surrounded by a private landscaped garden terrace all to yourself! Unequalled space steps to Avenue Road and Bloor in an intimate development of just 25 residences. 11 foot ceilings, expansive kitchen featuring Wolf and Sub-Zero appliances, 2 bedrooms with a den and office... this really feels like home. Developed by North Drive and designed by Richard Wengle with refined interiors from Brian Gluckstein and Michael London and featuring a very limited number of residences in a truly boutique building. Enjoy the comfort and convenience of 24-hour concierge, valet parking, private fitness facility, resident dining lounge with catering kitchen and courtyard sculpture garden designed by Janet Rosenberg. Located in the Annex, just steps from exceptional shopping, Yorkville's world-class dining, U of T, cultural institutions and the tranquil greenery of nearby parks, 10 Prince Arthur presents a rare blend of urban sophistication and neighborhood charm. **EXTRAS** A unique urban home. Wrap around garden with 3 distinct areas and 5 walk-outs from inside. Landscape lighting and irrigation. Includes secure, 2 car underground parking, storage and hst. (id:60626)
Right At Home Realty
1300 Clarke Road
London East, Ontario
15.42 Acres Of Industrial Land Zoned LI6, Located Just Minutes From Highway 401, Versatile Zoning Permits A Broad Range Of Uses, Including Transport Terminal, Open Storage, Service And Rental Establishments, As Well As Many Prestige Industrial Uses. Located near the London International Airport, Amazon, Cargill Canada, Drexel, EMCO, General Dynamics, HCL Logistics, McCormick Canada and many more. (id:60626)
Royal LePage Flower City Realty
13939 28 Avenue
Surrey, British Columbia
Experience timeless elegance in this 1-ACRE LOT stunning European-inspired gated estate, nestled in the prestigious Elgin Chantrell neighbourhood. Designed for luxurious living and entertaining, this grand limestone residence offers expansive living spaces and impeccable craftsmanship throughout. A dramatic foyer with soaring ceilings and marble flooring sets the tone for sophistication. The main level includes formal living and dining rooms, a private office, and a beautifully appointed kitchen with French doors opening to an expansive wraparound deck. Upstairs, you'll find a charming library and 4 spacious bedrooms, including a luxurious principal suite. The walkout lower level is a true entertainer's dream, featuring a sprawling recreation room, media room, gym, and more. (id:60626)
RE/MAX Crest Realty
206 Dunfords Lane
Trent Hills, Ontario
Welcome to Trent River Paradise Escape - a piece of paradise nestled on the historic Trent-Severn Waterway; one of Ontario's favourite recreational boating routes. Sandy beach resort offers several docks and eight separate impressive cottage rentals; five hot tubs and outdoor & indoor saunas. A newly built luxurious log cottage featuring stunning finishes. All accommodations are fully furnished with appliances. Expanding 365 feet of shoreline. The facilities include docking, boat launch, play ground, laundry area plus much more. Turnkey Established &Profitable Business. All Season Rentals Of Cottages & More. Only 2 hours from GTA & easy access to all amenities including hospital, shopping, golf, trails. This is an excellent investment opportunity!!! **EXTRAS** All accommodations are fully furnished with appliances (id:60626)
Royal Team Realty Inc.
206 Dunfords Lane
Trent Hills, Ontario
Welcome to Trent River Paradise Escape a piece of paradise nestled on the historic Trent-Severn Waterway; one of Ontario's favourite recreational boating routes. Sandy beach resort offers several docks and eight separate impressive cottage rentals; five hot tubs and indoor & outdoor saunas. A newly built luxurious log cottage featuring stunning finishes. All accommodations are fully furnished with appliances. Expanding 365 feet of shoreline. The facilities include docking, boat launch, play ground, laundry area plus much more. Turnkey established &profitable business. All season rentals of cottages & more. Only 2 hours from GTA & easy access to all amenities including hospital, shopping, golf, trails. This is an excellent investment opportunity!!! **EXTRAS** All accommodations are fully furnished and equipped with appliances. (id:60626)
Royal Team Realty Inc.
48 Old Park Lane
Richmond Hill, Ontario
Introducing the crown jewel of Bayview Hill now available to the most discerning buyers. Set on the most prestigious street in the neighbourhood, this extraordinary estate, originally built by the developer as their personal residence, seamlessly blends timeless European charm with modern luxury. Perched on a rare fan-shaped lot, the gated property offers sweeping views across Richmond Hill, Markham, Toronto, and beyond. Every inch of this home radiates elegance, from the ultra-high-end custom finishes to the professionally landscaped, ultra-private grounds. Outdoors, enjoy a 50-foot in-ground pool, multiple gazebos, tranquil rock gardens, fountains, and a full outdoor kitchen with pizza oven ideal for both entertaining and relaxation. With over 8,000 sq. ft. of finished living space, the residence includes 5+1 bedrooms, soaring 10-foot ceilings, five fireplaces, and multiple walkouts leading to a grand stone terrace. The centerpiece is a dramatic bifurcated staircase in a 24-foot-high barrel-vaulted marble foyer an architectural showpiece. A sun-filled solarium with Mexican tile and heated floors adds comfort and character, while the private hot tub offers the perfect retreat. The lower level is designed for entertaining, featuring a media room, billiards room, grotto-inspired wine cellar, steam room, and full kitchen with garden walkout. A 4-car climate-controlled garage with a car hoist caters to automobile enthusiasts. The opulent primary suite includes dual bathrooms, two walk-in dressing rooms, and a private studio. Upgrades such as geothermal heating and cooling bring efficiency to luxury. Located in one of the GTAs top school districts, close to Bayview Hill Elementary and Bayview Secondary, this home represents the pinnacle of elegant suburban living. A rare offering seeing truly is believing. (id:60626)
Sotheby's International Realty Canada
12351 Gilbert Road
Richmond, British Columbia
Extraordinary 5 acres gated estate in exclusive Gilmore! Custom English-style Villa with a beautifully landscaped private back yard, three car attached garage and plenty of open driveway for additional parking. Features of the Manor includes grand foyer with cathedral ceilings, ample living space boasting 5 large bedrooms and 5 baths, media/games room, Wolfe wok and chefs kitchen with gas stove, granite countertops, large kitchen island and eating area, and adjoining family room overlooking the back garden. Private master bedroom with full spa bathroom and separate shower and large WIC. Main floor also include solarium with hot tub and an office with custom millwork. Separate air conditioned guest house features 3 additional bedrooms and theatre room. Book your appointment today for an exclusive tour! (id:60626)
RE/MAX Westcoast
13356 26 Avenue
Surrey, British Columbia
Exceptional quality and located in the Best location of S. Surrey. Elgin Grand Craftsman style Mansion with 10027 sqft 8 bedroom +9 bathroom, huge 1.32 Acres southern exposure lot . Top of the line construction features : radiant heat on all levels , Euroline windows, sub zero , viking miele s/s appliances. Inground saltwater pool , hot tub. 4 car garage. Inspiring design offers large principle rooms, spectacular formal and casual living areas, home office, media and billiards rooms . Newly renovated media room and wok kitchen . Within walking distance to Elgin High and Chantrell Creek Elementary school. (id:60626)
RE/MAX Westcoast
2568 W 35th Avenue
Vancouver, British Columbia
luxurious home sitting on a beautiful lot 60x134 over 8,000 sft in desirable Mackenzie Heights location! Timeless interiors of traditional influences with a rich contemporary material palette. Living area over 5600 sft, 6 bdms, supreme quality and top craftsmanship thru-out. Grand foyer, 11' high ceilings, exquisite wooden windows, hard wood flooring, gourmet kit with top of the line appls, wet bar, wine cellar, gym room, fully equipped home theatre, smart home sys, Radiant heat, Air Conditioning, HRV, south exposure backyard. Close to the top schools: Crofton House, St.George's & York House private schools, Point Grey Secondary, UBC & Kerrisdale shopping. (id:60626)
Exp Realty
16979 Ninth Line
Whitchurch-Stouffville, Ontario
50-Acre Private Oasis Horse Farm features a 2,500 sqft Residence and High-Standard Equestrian Facilities, perfect for professional and recreational equestrians. The Farm Own: 1, An 80' x 250' Indoor Arena, built in 2002 with a Steel Structure and Fibre Footing imported from Germany; 2, With 21 Well-Equipped Barns, each outfitted with Rubber Mats and Wooden Walls, including Two (2) large size Foaling Stalls measuring 16' x 12'; 3, One Wash Bay for added convenience; 4, Large Hay Loft with Metal Roofing and Siding; 5, One 9-spot Garage with Steel Structure & Metal Roof and One 4-Spot Wood Structure Garage; 6, Seven (7) Mixed-size Paddocks with maintenance-free Vinyl Fencing, Hot Hire installations, and an Automatic Watering System for Horse Drinking. 7, A Sand Riding Ring and an outdoor sand running field round out the amenities, making this property a true equestrian paradise. , 8, One 2500 sqft 4 bedroom 3 bathroom residential with only $4150/year property tax (id:60626)
Real One Realty Inc.
2913 Altamont Crescent
West Vancouver, British Columbia
This elegant estate in Altamont offers a spacious and private retreat on a 14,314 sq. ft. lot. Built in 2013, the home blends timeless design with modern convenience, featuring expansive living areas, elegant finishes, and thoughtful details throughout. Enjoy a beautifully designed kitchen, generous bedrooms, and a lower-level entertainment space. Outside, a private oasis, featuring a sparkling pool, spa, and spacious yard, ideal for hosting or unwinding in a peaceful setting. Located just minutes from top schools, parks, and amenities, this estate offers the perfect blend of luxury, privacy, and convenience. (id:60626)
Sutton Group-West Coast Realty
761 Eyremount Drive
West Vancouver, British Columbia
This exceptional 6,470 sq.ft. residence in prestigious Lower British Properties offers panoramic ocean, city, and mountain vistas from every level. Crafted with refined elegance, the home showcases luxurious marble finishes, radiant in-floor heating, air conditioning, and a bright, open-concept design ideal for modern living. Surrounded by beautifully manicured gardens and expansive outdoor spaces, this home is impeccably maintained and move-in ready-an outstanding opportunity to own in one of West Vancouver´s most exclusive neighborhoods. Open house on Sunday 2-4pm, Aug 24. (id:60626)
Sutton Group-West Coast Realty
2495 Mathers Avenue
West Vancouver, British Columbia
A Prestigious Dundarave Landmark! This luxurious David Christopher-designed residence offers over 5,200 sq. ft. of refined living space on a prominent 8,580 sq. ft. corner lot. Defined by architectural elegance, the home features LED-lit archways, expansive walls of glass. The main level showcases exquisite marble flooring, a grand living room with soaring double-height ceilings, and a gourmet kitchen fully outfitted with MIELE appliances. Upstairs features three ensuite bedrooms with a stunning primary suite. The lower level provides two additional ensuites, a theatre, fitness studio, and rec room opening to a waterfall retreat. Resort-style outdoor living is complete with a two-tier hot tub, swimming pool, and expansive sundecks. Additional highlights include an elevator, A/C, double laundry, motorized shades, and more. (id:60626)
Sutton Group-West Coast Realty
4239 Pine Crescent
Vancouver, British Columbia
Prime Shaughnessy location on Pine Cr. This stately residence offers approx. 5500sf elegant space on a wide 75ft frontage property. Total 6 Beds 7 Baths. Formal principle rooms + den on the main, gourmet kitchen and wok kitchen featuring top of line appliances, breakfast nook opens onto a large patio. 4 bdrms upstairs all with ensuites. Garden level bright bsmt boasts a home theatre, huge rec rm , gym rm (sauna room) & 2 guest bedrms. Extensive custom millwork & attention to details. Crystal chandeliers, H/W flooring, HRV, A/C. 3 cars garage. School catchment Shaughnessy Elem, and Prince of Wales Secondary, close to York House & Crofton, LFA & VC. (id:60626)
Sutton Group-West Coast Realty
148 Highland Crescent
Toronto, Ontario
Fully Reimagined Design And Finish By Famed Richard Wengle Architect. Nestled South Of York Mills On Most Sought After Highland Cres. The Epitome Of Elegance And Contemporary Flair. Absolutely No Detail O/Looked. Over 8,500 Sf Of Luxe Liv Space. Timeless Red Brick And Stone Exterior. Extensive Macassar Millwork T/O. Gourmet Bellini Kitchen W/Island, Breakfast Area & W/Out To Terrace. Fabulous Grand Foyer W/Hotel Like Ambiance And Architectural Staircase. Main Floor Library W/Custom Built-Ins And Custom Glass And Iron Doors. Multiple Fireplaces. Priv. Prim Bedroom Retreat W/Lavish 7Pc Ens, Fireplace And H+H Expansive Closets. Exceptional L/L Boasts W/Up To Gardens, Gym, State Of The Art Theatre, Wine Cellar, Rec Rm, Nanny Suite W/Kitchenette. Worthy Of Architectural Digest. Steps To Renowned Schools, Granite Club, Parks And Shops At York Mills/Bayview. (id:60626)
RE/MAX Realtron Barry Cohen Homes Inc.
1799 Cedar Crescent
Vancouver, British Columbia
w (id:60626)
Royal Pacific Realty Corp.
4014 W 36th Avenue
Vancouver, British Columbia
Stunning luxury home in Vancouver West´s highly sought-after Dunbar neighborhood. This beautifully finished residence sits on a 53´x130.5´ (6916.5 sqft) lot, offers 4319 sqft of living space with 5 beds & 7 baths, plus a 2-bed, 1-bath, 679 sqft laneway home. Quality construction throughout with 10´ ceilings on main & bsmt, 9´ upstairs, hardwood floors, radiant heat, A/C, heat pump, high end appliances, automation with control 4, Italian marble countertops. Upstairs offers 4 spacious ensuites, including a luxurious primary with steam shower. Lower level feat. large guest rm, gym with steam shower, wet bar & home theatre. Enjoy outdoor living with sunny south-facing backyard & sundeck. Close to shops, restaurants, transit & mins to UBC, St George´s, Crofton House, Kerrisdale Elem & Point Grey Secondary. (id:60626)
Royal Pacific Realty Corp.
1002 Simcoe Street S
Oshawa, Ontario
Established And Busy Gas Station Located At Prime Intersection In Gta! Minutes To Hwy 401! High Volume Fuel Sales, store sales with LCBO , hugh potential ... , 5 pump and 12 gas bar, high speed diesel, 5 Bay Coin Car Wash And Detailing Station, in progress for potential food partner .... (id:60626)
RE/MAX Atrium Home Realty
27440 Cedarhurst Beach Road
Brock, Ontario
Award-Winning Confederation Luxury Log Home Masterpiece (Living Magazine's 2022 Log Home Of The Year) Custom Built In 2020 With 300Ft Of Direct Sandy Bottom Exclusive Waterfront Situated On A Fully Private Sprawling 3.5+ Acres. Featuring 9 Bedrooms & 7 Bathrooms, Offering 10,000 Finished Sq/F Of Extraordinary Crafted Living Space, W/23Ft Soaring Cathedral Ceilings, Grand Floor To Ceiling Windows With Stunning Panoramic Views O/L The Gorgeous Sunny Shores Of Lake Simcoe. Impressive Professional Fine Finish Craftsmanship Including Outstanding Wood Ceilings, Beautiful Solid Beams, Timeless Timber Walls & Custom Millwork With Elegant Stone Detail T/O. 4 Stop Elevator Provides Comfort & Ease. A Gorgeous Chef's Kitchen Welcomes You & Offers Solid Stone Counters, Pantry & Butler Station & Much More. The Primary Bedrm Offers Breathtaking Water Views Vaulted Ceilings, Walk-In Closet & Large Ensuite Bath. Spacious Sun-Filled Nanny Suite W/2 Large Bedrms, Full Bath & A Superb Patio. The 2nd Level Is Open To The Main W/Expansive Water Views, 2 Additional Primary Suites Both W/Ensuite Baths. The Entire Lower Level Is Complete & Offers A Fabulous Spa Including Steam, Sauna, Shower & More. Also Included Is A Top Of The Line Golf Simulator, Rec & Games Room, Fully Stocked Wet Bar, Gym Area, Additional Auxiliary & Guest Bedrms, Lounge Area & So Much More! Multiple Walk-Outs To Covered Wrap-Around Private Entertainment Deck O/L Lake Simcoe. B/I Direct Access To Oversized Garages, 5 Bays Total Including 1 Bay For RV Parking. Completely Surrounded By Nature's Beauty & Majestic Towering Pine Trees. This Unique One-Of-A-Kind Estate Is A Blend Of Luxury & Natural Beauty With A Comfortable & Unparalleled Offering. Custom Built For Both Lavish Celebrations & Tranquil Quiet Moments. Whether Hosting Family Gatherings Or Inviting Friends & Associates For An Evening Get-Together, Enjoy The Westerly Sunset Night After Night. This Divine Beauty Of A True Confederation Log Home Is Sure To Impress! (id:60626)
RE/MAX All-Stars Realty Inc.

