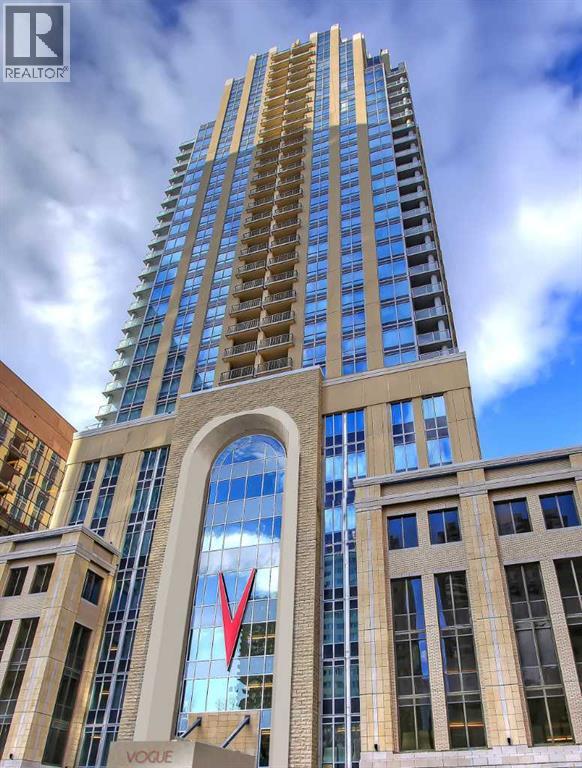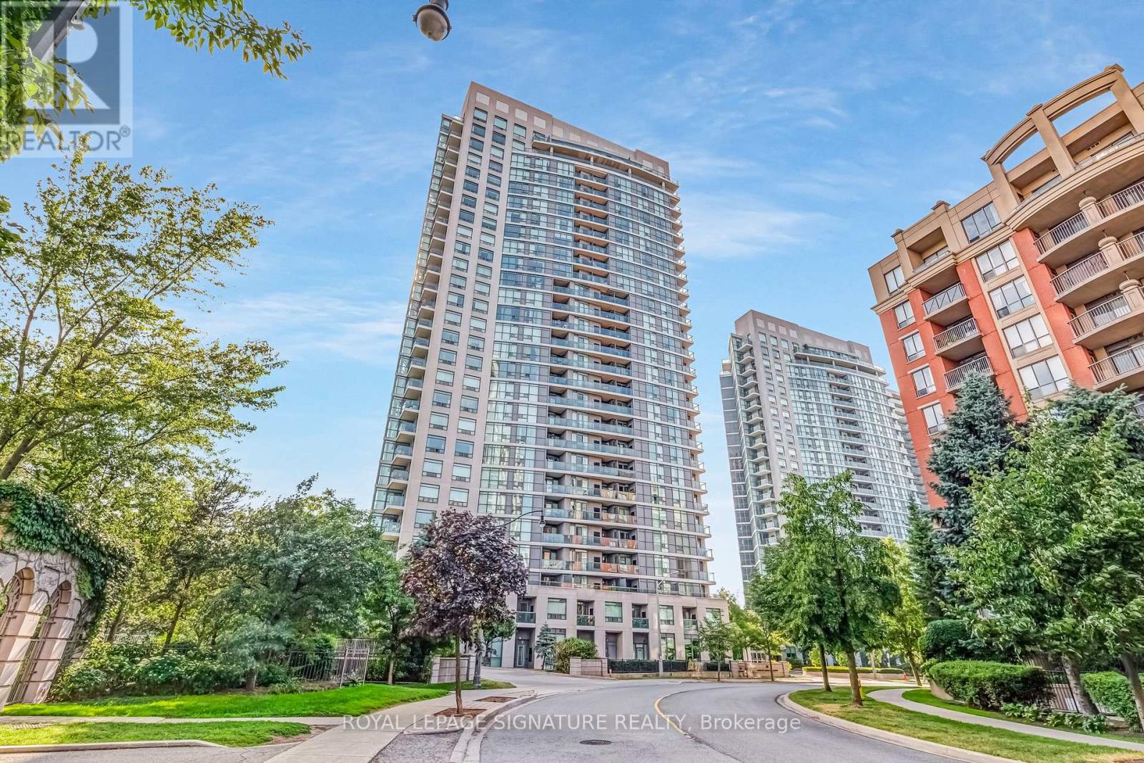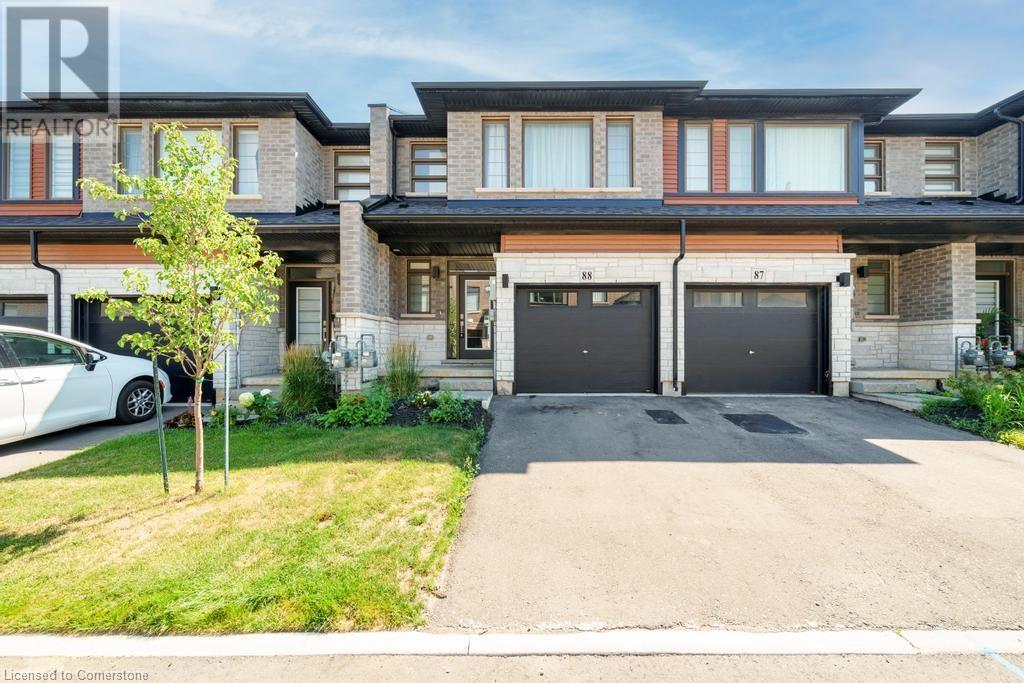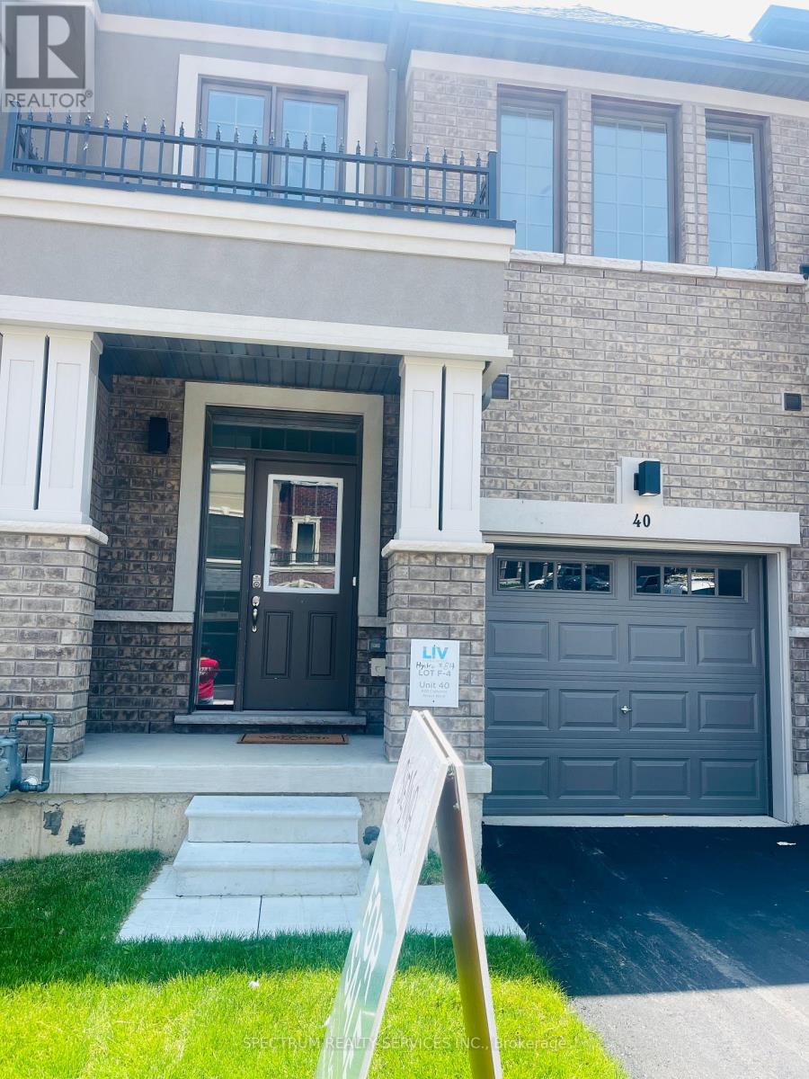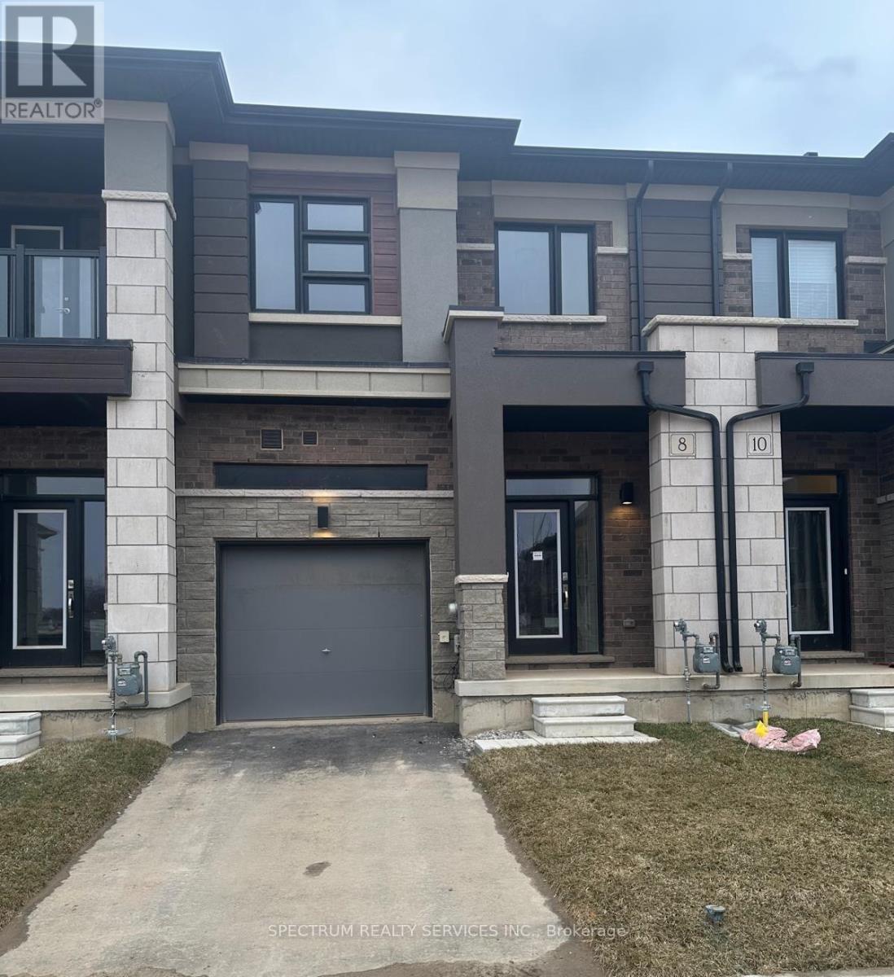6628 Ranchview Drive Nw
Calgary, Alberta
** OPEN HOUSE: Saturday, Aug. 2nd 12-2pm and Sunday, Aug. 3rd 1-3pm ** Welcome to this inviting home located in the heart of Ranchlands, one of Calgary’s most desirable and well-established neighbourhoods. With 2,077 square feet of completed living space, this property offers comfort, functionality, and plenty of room for a growing family. The home features four spacious bedrooms, central A/C, recently replaced windows, and an attached double garage. The newly renovated kitchen is a standout feature, designed with thoughtful touches like a spice Rack, built-in cutting board, and appliance garage—perfect for anyone who loves to cook. The dining room boasts a bright skylight, creating a warm and inviting atmosphere, while the bright living room offers great space for entertaining or relaxing with family. Conveniently located off the kitchen on the main floor, the laundry area features a front-load washer and dryer for added ease and efficiency. Step outside from the kitchen onto a large deck that overlooks the large backyard—ideal for summer barbecues, kids, and pets. Set on a large lot, the property provides ample outdoor space and privacy. Downstairs, the fully finished basement adds even more flexibility with a dedicated office, a hobby or craft room, and a generous recreation room. Additional upgrades include a new electrical panel, adding modern reliability to the home. With its ideal location close to schools, shopping, and public transit, this home truly has it all—space, style, and convenience in one of Calgary’s top communities. Don't miss this one, book your showing today! (id:60626)
Exp Realty
1580 Tower Ranch Drive
Kelowna, British Columbia
PANORAMIC VIEW OF VALLEY, CITY AND MOUNTAINS! Tower Ranch ""SHOW HOME"" on one of the Biggest & Most Private Lots in Solstice that sides onto a Wooded natural setting! Double garage + 2 Double Concrete Driveways! 3 bedrooms, 3 full bathrooms! Brick accented Front Semi covered Courtyard! Beautiful Spacious open plan with multiple decks front and back for morning coffee and amazing sunsets! Wide plank maple hardwood, quartz counter tops, modern warm white decor. Large 2 tone white/slate shaker kitchen with big island, quality appliances, gas stove, Quartz counters, glass subway tile, and oodles of cabinets - great for entertaining! Gas rock feature fireplace in Great Room with awesome Views! 4 piece main bathroom. 2 beds up. Large primary bedroom, luxurious 4 piece Ensuite, heated tile floors, walk in closet. 3rd bedroom at grade level, a huge family room and 4 piece bathroom. Massive 27'x21' Double garage for all the toys! Large beautiful xerra-scaped lot with extra parking, quietly situated beside a natural wooded setting and enjoying a View from the Lake to the Airport! Golf cart to Tower Ranch Golf, clubhouse and fitness centre. Assignment of a secure 99 year lease. Lease = $803.12/month, access to the Tower Ranch full fitness centre, owner's lounge $30/mo. Parkbridge Maintenance fee $51/mo. Strata Fee $60.35/mo. 2 Pets allowed and long term rentals with Parkbridge approval. The Solstice development offers the best in Okanagan luxury golf course living! (id:60626)
Royal LePage Kelowna
88 - 120 Court Drive
Brant, Ontario
Welcome to this beautifully maintained 3-bedroom, 3-bathroom townhome nestled in the sought-after community of Paris, Ontario. Offering a perfect blend of comfort and style, this home is ideal for families, professionals, or anyone looking to enjoy small-town charm with modern conveniences. Step inside to find warm, gleaming wood floors throughout the main level, creating an inviting and cohesive living space. The open-concept layout flows effortlessly from the living area to the dining space and into a bright, well-appointed kitchen perfect for entertaining or relaxing at home. Upstairs, you'll find three generously sized bedrooms, including a spacious primary suite with a private ensuite and ample closet space. A full upstairs laundry room adds everyday convenience, making laundry day a breeze. The home also features a large unfinished basement, offering a blank canvas for your future recreation room, home office, or extra storage. Located just minutes from downtown Paris, the Grand River, parks, and excellent schools, this property combines modern functionality with timeless charm. Don't miss your chance to make this beautiful townhome your own! (id:60626)
Psr
9 Grannies Rd
Gorham Township, Ontario
Stunning Lakefront Retreat on Surprise Lake! Welcome to your dream home located at Surprise Lake and less than 30 minutes from the city! This beautiful lakefront property features 3 bedrooms, a large open-concept kitchen/dining room and huge living-room that flows seamlessly into a sunroom with breathtaking views of Surprise Lake. Perfect for both relaxing and entertaining, the home boasts a generous entertaining deck, a private sauna with a rooftop patio ideal for soaking in the views or stargazing at night. Additional features include a 24 x 42 detached garage with a large workshop in the back, multiple storage buildings and plenty of outdoor space to enjoy lakeside living to the fullest. Whether you're hosting guests or looking for a peaceful escape from the City, this property offers the perfect blend of comfort, style and nature. Don't miss this rare opportunity to own a slice of lakefront paradise! (id:60626)
Signature North Realty Inc.
9 Hawthorne Street
Markstay, Ontario
Holy Moly!!!! Custom built 4 bedroom, 2 bathroom home with an attached heated garage that's tucked away on a quiet Street in Markstay. This spacious quality built home has an open concept floor plan and offers a dream kitchen with loads of cabinets, a pantry, granite counters, and stainless appliances. The main floor offers 2 generous sized bedrooms, a large main floor bathroom, and the primary bedroom includes a walk-in closet. Off the kitchen, there’s direct access to the cozy 4 season sunroom that leads to your heated pool and private fenced yard. The bright lower level includes a large rec room, 2 more bedrooms/home office, a second full washroom, a fully finished laundry room, plus plenty of storage. Some of extras include a gas boiler for in-floor heat, plus forced air furnace, central air, central vac, landscaped yard, two sheds, and a massive driveway. This well-kept spotless home was built in 2017 and it's about a 20 min drive from Sudbury, so take a short drive and get more for your money. (id:60626)
Royal LePage North Heritage Realty
3404, 930 6 Avenue Sw
Calgary, Alberta
*VISIT MULTIMEDIA LINK FOR FULL DETAILS & FLOORPLANS!* Welcome to SUB-PENTHOUSE LIVING at Vogue! This 2-bed + den, 2-bath condo w/ over 1,200 sq ft on the 34th-floor w/ amazing city skyline band river views boasts two balconies opening off the main living areas. Naturally bright living w/ soaring ceilings, modern light and ceiling details, an open concept floorplan, & engineered hardwood flooring throughout (no carpet!), you are going to love the urban life at Vogue. Gather around the massive island w/ breakfast bar seating & dual undermount sink in the modern, sleek kitchen. Stainless steel appliances include a fridge w/ French doors, a deli drawer, & a freezer drawer, a gas stove & hood fan, a dishwasher, & built-in microwave. White quartz counters & marbled tile backsplash complement the wood & white cabinetry & modern pendant lighting. The open-concept living, dining, and den area has large windows, a gas fireplace, & access to TWO balconies via sliding glass doors. 2 bedrooms flank the main living space for ultimate privacy. The primary bedroom features a walk-in closet w/ custom built-in storage, and a private 5-pc ensuite. Featuring white quartz counters, modern faucets, dual undermount sinks, wood grain cabinetry, a standup shower, & soaker tub w/ full height tile, you’ll find everything you want & more in a primary suite. The secondary bedroom on the opposite side of the unit features a large window, a walk-in closet w/ custom built-in storage, & quick access to the main 4-pc bathroom w/ white a quartz counter, undermount sink, modern faucet, wood grain cabinets & a tub/shower combo w/ full-height tile. Rare for condo living, this unit has a laundry room w/ a washer & dryer, & heated, underground parking w/ a storage locker. VOGUE is a high-end building w/ lots of amenities, including an elegant lobby, full-time concierge, gym, billiards, large party room w/ kitchen & multiple rooftop terraces. Surrounded by parks, transit, the LRT, shopping & more, & with in walking distance to the downtown core & all Kensington shops & services – this location truly cannot be beaten. (id:60626)
RE/MAX House Of Real Estate
2703 - 30 Harrison Garden Boulevard
Toronto, Ontario
Located in the heart of North York's Yonge & Sheppard neighbourhood, you'll enjoy unmatched convenience in this sun-soaked 2-bedroom, 2-bathroom condo with 844 square feet of southwest exposure. Enjoy all day sunlight that fills the suite with bright and airy natural light. The living space provides enough functional space for a separate dining space and a couch to relax and unwind. It also has an ideal split-bedroom layout which provides excellent privacy ideal for roommates, guests, or working from home. The primary bedroom features a private ensuite with a separate tub and shower, as well as ample closet space. You'll love that the suite is in excellent condition. This is an ideal choice for both living or for investment. One parking space and a locker is also included. Located in one of the best locations just steps away from the TTC (line 1), Highway 401, Rabba, Whole Foods, Starbucks, the Hullmark Centre, and a wide variety of shops and restaurants along Yonge St. Also, across from Avondale Park and minutes to Albert Standing Park. This building features great amenities with a gym, party room, a 24hr concierge, guest suites, and plenty of underground visitor parking. (id:60626)
Royal LePage Signature Realty
120 Court Drive Unit# 88
Paris, Ontario
Welcome to this beautifully maintained 3-bedroom, 3-bathroom townhome nestled in the sought-after community of Paris, Ontario. Offering a perfect blend of comfort and style, this home is ideal for families, professionals, or anyone looking to enjoy small-town charm with modern conveniences. Step inside to find warm, gleaming wood floors throughout the main level, creating an inviting and cohesive living space. The open-concept layout flows effortlessly from the living area to the dining space and into a bright, well-appointed kitchen perfect for entertaining or relaxing at home. Upstairs, you'll find three generously sized bedrooms, including a spacious primary suite with a private ensuite and ample closet space. A full upstairs laundry room adds everyday convenience, making laundry day a breeze. The home also features a large unfinished basement, offering a blank canvas for your future recreation room, home office, or extra storage. Located just minutes from downtown Paris, the Grand River, parks, and excellent schools, this property combines modern functionality with timeless charm. Don't miss your chance to make this beautiful townhome your own! (id:60626)
Psr
2483 Charlie Hajjar Way
London South, Ontario
Welcome to 2483 Charlie Hajjar Way, a modern and move-in-ready 3-bedroom, 2.5-bath detached home built in 2020, located in one of Londons most rapidly growing communities just 5 minutes from Highway 401perfect for commuters! This beautifully maintained home offers the best of newer construction, with a bright and open layout featuring a grand two-storey foyer, large windows, and carpet-free flooring throughout. The open-concept main floor is ideal for entertaining, with a sleek kitchen, dining area, and a cozy living space. Upstairs, the spacious primary suite includes a walk-in closet and private ensuite with a glass-enclosed shower, while two additional bedrooms share a modern full bath. The home also features upper-level laundry, smart central ventilation system, a private driveway, and an attached garage. The large, unfinished basement offers endless possibilities, you can even add a separate entrance to create a future rental or in-law suite, making this a smart investment for growing families or buyers looking for income potential. Enjoy a fully fenced backyard ready for your personal touch, and live minutes from parks, trails, schools, and shopping. Whether you're a first-time buyer, investor, or simply looking for a stylish newer home close to major routes, this is the one. Book your private showing today! (id:60626)
Century 21 First Canadian Corp
40 - 620 Colborne Street
Brantford, Ontario
Welcome To Brand New Two-Storey Townhouse In New Subdivision Of West Brant. Close To Nature And Other Amenities. This Home Features Living, Dining And Three Bedrooms On Second Floor, Upgrades Include $30,806. Appliances Included. (id:60626)
Spectrum Realty Services Inc.
40-A Riverglen Drive
Georgina, Ontario
Build your dream home on this beautiful 114' X 431' private riverfront lot. Over an acre, in town and on the water is definitely a rare find! Potential to sever into 2 building lots. Water & sewers are not installed to the lot line. Regulated by the L.S.R.C.A. Buyer to do their own due diligence. **EXTRAS** 72 hours upon solicitors approval at the Sellers Estates direction (id:60626)
RE/MAX All-Stars Realty Inc.
8 Dennis Avenue
Brantford, Ontario
Discover Your Townhome With 3 Bedrooms, 2.5 Baths, Laminated Flooring & 9 Foot Ceilings On Main Floor, Modern Oak Stairs, 2nd Floor Laundry. Comes with over $16K In Upgrades, Included In Listing Price. See Floor Plan In Attachments. (id:60626)
Spectrum Realty Services Inc.






