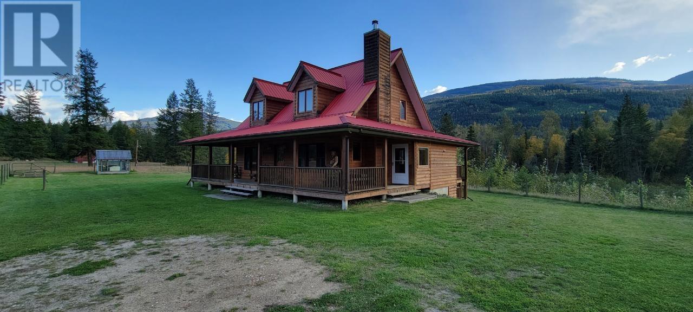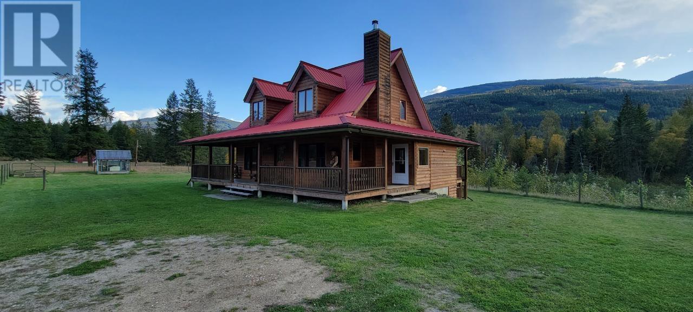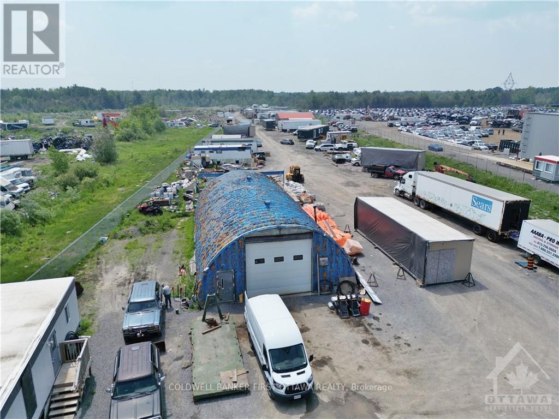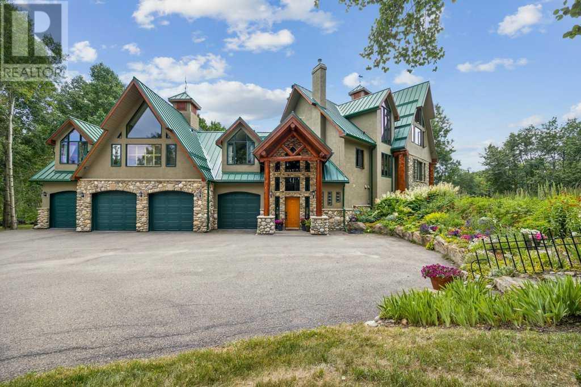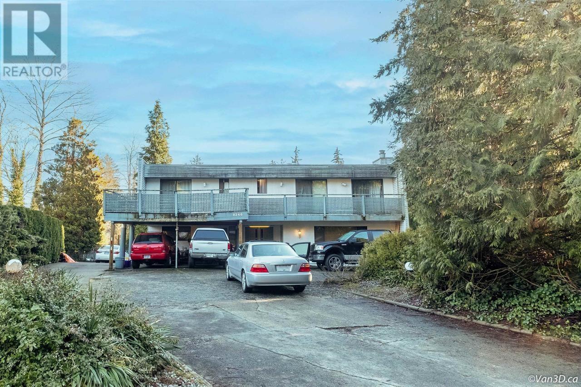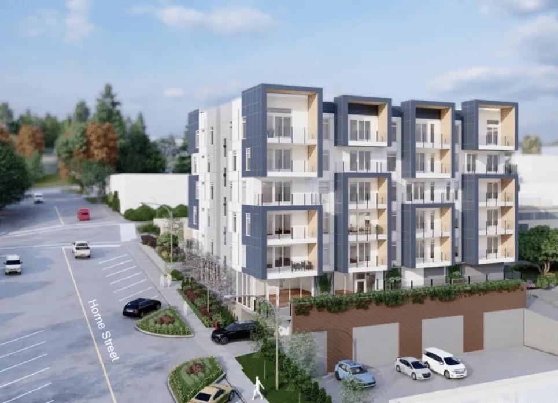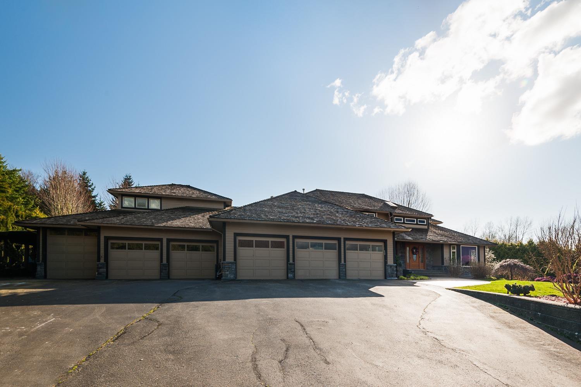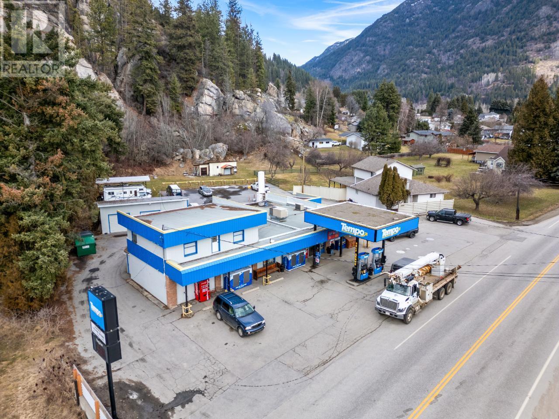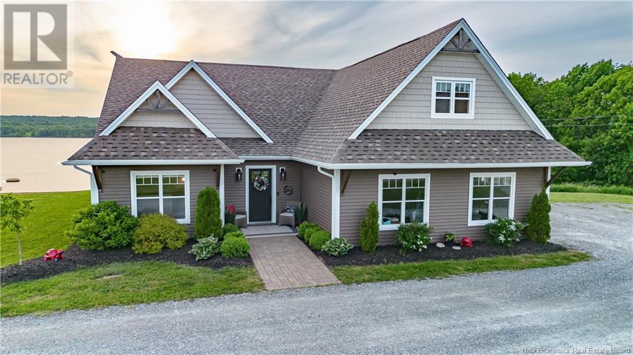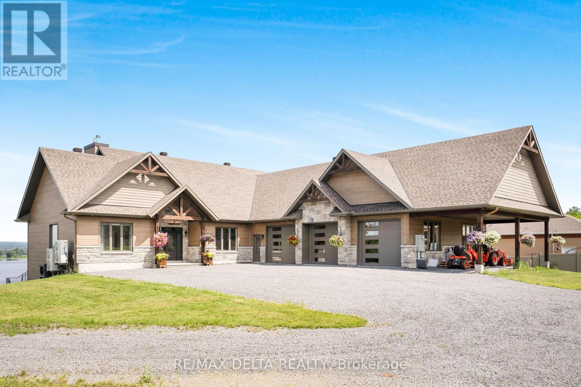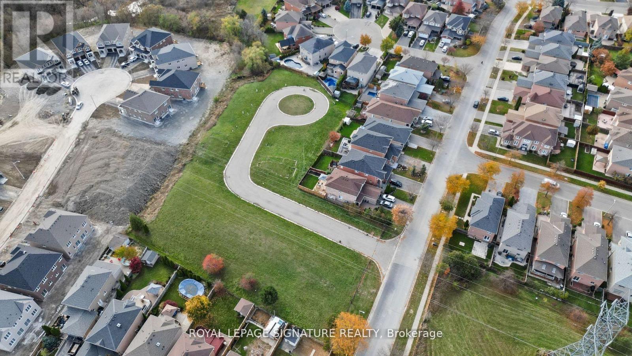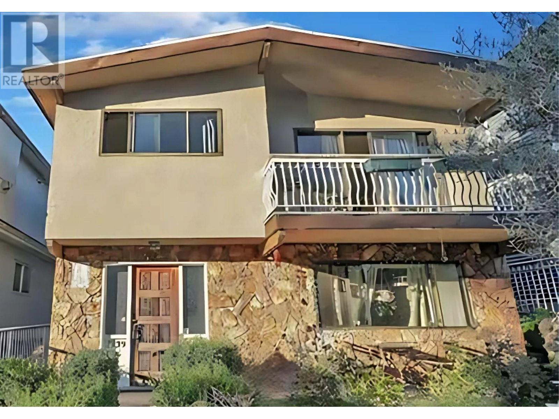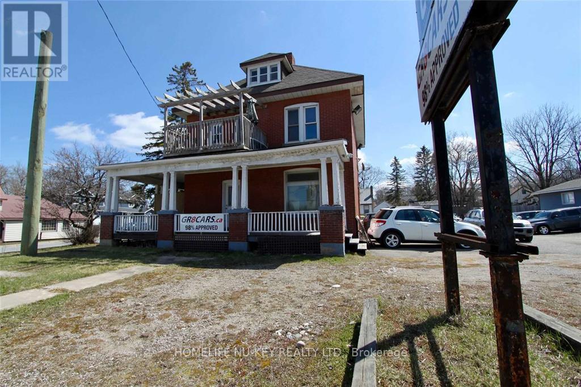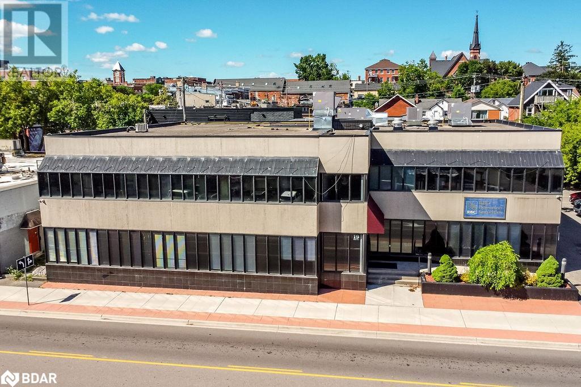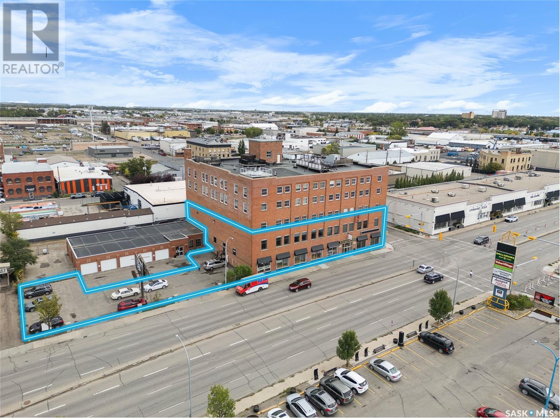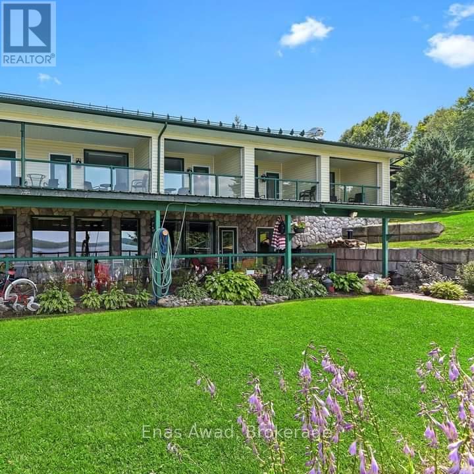2200 Yellowhead Highway S
Clearwater, British Columbia
Opportunity of a lifetime! Located 130kms from Kamloops, and just mins from Clearwater . This GEM boasts 250 acres of RIVERFRONT perfection. Almost 3000 s/f on the Main home, 2 bedroom detached guest quarters(furnished), cute cabin with loft(furnished), large barn (with amazing loft), large covered equipment storage, and separate hay storage. This Manicured, and pristine property boasts sandy beaches, large fields, fenced x fenced, drilled well, shallow well, most importantly privacy . Book your appointment NOW!!! (id:60626)
RE/MAX Real Estate (Kamloops)
2200 Yellowhead Highway S
Clearwater, British Columbia
Opportunity of a lifetime! Located 130kms from Kamloops, and just mins from Clearwater . This GEM boasts 250 acres of RIVERFRONT perfection. Almost 3000 s/f on the Main home, 2 bedroom detached guest quarters(furnished), cute cabin with loft(furnished), large barn (with amazing loft), large covered equipment storage, and separate hay storage. This Manicured, and pristine property boasts sandy beaches, large fields, fenced x fenced, drilled well, shallow well, most importantly privacy . Book your appointment NOW!!! (id:60626)
RE/MAX Real Estate (Kamloops)
84 Swallowdale Road
Huntsville, Ontario
Tucked away on 2.5 acres of untouched wilderness, this log estate offers a storybook blend of rustic charm and refined comfort. Crafted from hand-scribed logs and spanning over 10,000 sq. ft., the home feels like a private lodge in the woods, where vaulted ceilings and a wall of windows welcome the forest indoors. Sunlight dances through maple and birch trees, filling the living spaces with a warm, natural glow. Designed for gathering and retreat, the home offers six bedrooms and seven bathrooms, including four ensuite suites. A lofted office, multiple lounge areas, and a finished walkout basement with games room, dry bar, yoga area, and additional bedrooms offer space for relaxation and connection. Whether you're entertaining on the expansive patio or stargazing in complete seclusion, every detail embraces the surrounding beauty. A tree-lined driveway, covered entrance, and soft outdoor lighting add to the homes quiet elegance. Located minutes from Deerhurst Resort and local golf, skiing, hiking, and shopping, this retreat invites you to live where nature and luxury meet. (id:60626)
Keller Williams Innovation Realty
RE/MAX Professionals North
3376 232 Street
Langley, British Columbia
Victorian Farmhouse home built by 'Custom Line Homes', truly a one of a kind home. Thoughtfully designed w/ in-floor radiant heating on all three levels, AC, vaulted ceilings, high end craftsman finishing throughout. 5 bed/4 bath in the main living area, PLUS a deluxe fully finished 2 bed/2 bath WALK OUT SUITE. Beautifully finished w/ its own covered patio, laundry and storage room. Property has a full generator plug and wired electrical panel for back-up. Gorgeous landscaping, mini orchard, kids play area w/ a slide & swings, huge yard space, stunning deck with a fire-pit perfect for those summer evenings. 2nd huge driveway leads to your 900+SF detached WORKSHOP w/ 14'4 ft ceiling & 700 SF 1 bed + den COACH HOUSE. This spectacular country home is close to everything & 10 mins to Hwy 1. (id:60626)
Royal LePage Elite West
1015 Fort St
Victoria, British Columbia
Downtown Victoria Investment Opportunity – Endless Potential! Nestled between Vancouver and Cook St. in downtown Victoria, this versatile two-storey building is ready for its next chapter. Spanning over 6,000 sq. ft., this 1950-built property underwent a seismic upgrade in 2008, ensuring lasting structural integrity. Currently home to a thriving restaurant and banquet hall. A commercial kitchen powered by natural gas and a newer heating/cooling system maximize efficiency. Adding to its value, a 1-bedroom suite at the rear of the lower level rents for $2,000/month, offering an additional income stream. The real potential lies in adaptive reuse and redevelopment. Adjacent to a 30-unit micro-apartment building, this space presents an opportunity to create a vibrant mixed-use hub, blending commercial and residential elements (subject to zoning). Whether reimagined as boutique offices, creative workspaces, or a fusion of retail and living spaces, this property is a prime investment in Victoria’s evolving urban landscape. A rare opportunity to capitalize on downtown growth, this building is more than real estate—it's a canvas for innovation. Unlock its full potential and be part of Victoria’s future! (id:60626)
Exp Realty
2062 Highway 31 Street
South Dundas, Ontario
Endless opportunity awaits on this 5.3 acre, Heavy Industrial lot located on Bank Street. The building on site is approx. 40 x 70 ft, heated by Geothermal and offers 400 amp service. This is a rare and unique lot as there are few Heavy Industrial lots remaining in the city of Ottawa. Seller is willing to offer financing for half of the purchase price. (id:60626)
Coldwell Banker First Ottawa Realty
3 Woodlands Estates
Rural Rocky View County, Alberta
Welcome to this exquisite property in Woodlands Estates, built by McKinley Masters! This rustic family masterpiece home is nestled amidst lush trees and a sprawling lawn. It has an attached four-car garage, an expansive backyard, a dog run, and several cedar garden plots. When you enter the foyer, you’ll immediately notice the beautiful knotty pine detailing that’s featured throughout the entire home. The spacious living room, featuring a masonry fireplace and heated floors, is bathed in natural light, providing a perfect setting for relaxation or entertaining guests. The adjoining kitchen is a chef's dream, equipped with an island, hickory cupboards, and stainless steel appliances, all framed by a picturesque view of the backyard. The elegant dining room, accented by pine beams and a chandelier, offers a refined space for meals. A convenient two-piece bathroom and a guest bedroom with a four-piece ensuite, backyard access, and a sitting room complete the main floor. The second floor boasts a fully separate suite, ideal for extended family and guests. This suite includes a kitchen with stainless steel appliances, an island with an attached lower table, and a dining area, all with a separate entrance leading to the backyard. The family room, carpeted and adorned with knotty pine details, offers a bright and comfortable gathering space. The large bedroom, featuring high windows, vaulted ceilings, and a walk-in closet, provides the perfect place for guests to rest. The five-piece ensuite bathroom includes laundry machines, a large tub, and a shower brightened by natural light from frosted windows. On the opposite side of the second floor, the great room captivates with its masonry fireplace, high vaulted ceilings, chandelier, and southwest-facing windows, and pine details enhance this room’s rustic charm. The windows allow for full sun exposure almost all day, making this room wonderful for keeping plants. Down the hall is the main laundry room that includes a washer, dryer, sink, and hickory cabinets. The office, with wood floors and a large built-in bookshelf, benefits from abundant natural light, ideal for reading or completing work with the view of the beautiful greenery outside. Additionally, there is a six-piece bathroom with two showers, and three bedrooms, each with ample closet space. One of these bedrooms is also equipped with a four-piece ensuite bathroom. The primary bedroom covers the third floor, with vaulted ceilings and large windows. The attached five-piece bathroom includes a jetted tub, sauna, and shower, offering a spa-like experience. This suite also features a sitting room and a bar. Through the double doors, the balcony overlooks the lush greenery of the property, providing a perfect spot for morning coffee or evening relaxation. This luxurious estate offers a harmonious blend of elegance and privacy. Don't miss the chance to make this extraordinary home your own. Book a showing and come experience the unparalleled beauty of Woodlands Estates! (id:60626)
Coldwell Banker Mountain Central
8246 Burnlake Drive
Burnaby, British Columbia
This prime 18,091 sqft development lot in Burnaby´s Government Road neighborhood offers exceptional potential for multi-family or subdivision projects, currently zoned R1 with a 3.0 FAR density (54,273 sqft buildable). The property, assessed at $2,557,000 ($2,292,000 land, $265,000 improvements), is priced below future value, with a minimum land valuation of $8.1M+ (18,091 sqft x 3.0 FAR x $150/sqft). Options include an 8-storey apartment development, subdivision into 8 luxury homes (est. $1.8M-$2.2M+ each), or 4 smaller homes, with rental income of $6,500/month. Nearby schools include Seaforth Elementary and Burnaby Mountain Secondary, and the area scores 82/100 for transit. Includes survey plans-ideal for developers or investors awaiting rezoning. Priced at $2,999,999.Act now ! (id:60626)
RE/MAX City Realty
271165 Range Road 60
Rural Rocky View County, Alberta
Welcome to 161 acres of paradise with trees, wide open meadows, a year round creek, riding/walking trails tucked away from any neighbors with mountain views , secluded and private yet conveniently located 20 minutes NW from Cochrane. It feels like your living in a national park with the trees and views, but it could be your own private land. You are sure to be impressed with this reverse walk-out Bungalow built into the hillside with over 4600 sq ft of living space, attached oversized double garage plus shop. Incredibly well build starting with ICF foundation walls right up to the rafters. Poured concrete floors on each level with in-floor heat and concrete tile roof. The main floor features a massive wood burning rock facing fireplace that warms up the Great room with the tall barreled ceiling and enjoys the mountain views. Tucked behind the fireplace is the dining room. The kitchen features lots of cabinets and counters and a commercial gas Stove with a double oven. Breakfast nook overlooks the deck and views. Next is the Bonus room with electric fireplace and wall units making this a great TV room. From here step out onto the incredible wrap-around covered deck. On the south side enjoy the mountain views and overlook your own paradise. Trust me this is a special place to relax and enjoy nature as it unfolds before your eyes. On the north side step down onto the massive patio area to enjoy large family gatherings. Back in the house past the Great room, the private master suite is separate from the other bedrooms except one other main floor room which could be used as that or a den/office. This makes it perfect for use requiring private/public spaces. Check out the ensuite featuring a large jetted soaker tub and tiled steam shower and double sinks. Lower level is fully developed with a very spacious entry, four bedrooms, two full bathrooms, a family room, laundry and furnace room. The oversized heated double attached garage with high ceilings make s a great hobby room or park two vehicles in the 24 x 24 ft space. Check out the 32 x 24 ft heated shop with cement floor that could easily be converted to barn stalls, upper mezzanine and wood stove. 80 x 120 riding ring with hockey rink at one end. Tach shed. There is a wedding site with benches for 100 guests. This property would make an ideal retreat, Equestrian, yoga or recovery center, or a home base for Norquay ski Resort in Banff, Sunshine Ski Resort or Lake Louise skiing. Call for your personal viewing today! (id:60626)
Royal LePage Benchmark
7330 Horne Street
Mission, British Columbia
Now officially on the market - Timber & Horne is a rare shovel-ready development site located in the heart of Downtown Mission. This 9,286 sq ft lot offers incredible panoramic views of Mt. Baker and the Fraser River/Valley from most planned units. The prime location is steps from transit, shopping, dining, and amenities. Extensive prep work is already complete - zoned and ready to build. A standout opportunity for developers looking for a high-impact project in one of the Fraser Valley's fastest-growing communities. (id:60626)
RE/MAX Magnolia
20486 1 Avenue
Langley, British Columbia
Stunning Valley & Mountain Views from this private 2 acre Equestrian Estate in prestigious High Point neighbourhood. This fabulous home features your very own gym, wine cellar, media room, games room, workshop and 6 car garage. Close to Highpoint Equestrian horse club. Open house 2-4pm on Sat may 10 (id:60626)
Royal Pacific Realty Corp.
5920 181 Street
Surrey, British Columbia
[[[ VIEWS VIEW VIEWS ]]] NEW 3 Level House with 8 Beds & 9 Baths. Sitting on TOP of the Hill with FIVE balconies to enjoy the VIEWS. House is highly automated with Control 4 automation. House feature high end finishing including: home automation, floating metal stairs, stainless steal appliances, back up generator, sound proofed walls & ceilings, sauna, steam room, water sprinklers and high end windows with nano doors. Home has two rental suites below each with dedicated entries. (id:60626)
Jovi Realty Inc.
2593 Broadwater Road
Castlegar, British Columbia
Discover an unparalleled investment opportunity in Robson, just outside Castlegar - a fully-equipped gas station boasting a liquor store, convenience store, and PO boxes. Positioned strategically, it stands as the gateway to Arrow Lakes, with Syringa campground's 90 campsites nearby. This station sees a steady flow of traffic, with an estimated 300-350 customers daily in the off-season and an estimated 525-630 customers daily during summer months. Upgrades including a torch-on roof, new fiberglass gas tanks, rooftop HVAC, septic system, washrooms, and coolers ensure modern functionality. Adjacent 2300sqft family home is owned by the Seller and is negotiable with the sale, adding further value to this prime real estate opportunity. Don't miss your chance to own a pivotal piece of Castlegar's landscape. (id:60626)
Exp Realty
1304 Scenic Narrows Boulevard
Cambridge-Narrows, New Brunswick
Welcome to one of New Brunswicks most compelling real estate opportunities - a fully loaded, resort-style waterfront estate in the heart of Cambridge Narrows. With a luxurious main residence, five stylish income-ready cottages, and a pool house loft suite, this rare offering blends upscale living with serious rental potential. The executive home, completed in 2019, offers over 2,400 sqft of bright, open living space featuring a chefs kitchen, oversized pantry, and a main floor primary suite with a spa-inspired ensuite and walk-in dressing area. Each of the five cottages (built in 2020) are turnkey, comfortably sleeping up to six guests and designed for privacy and relaxation. The pool house, completed in 2022, adds extra flexibility with a loft-style suite, king bed, kitchenette, and living area. Outdoors, the estate is pure paradise: sandy beach in a protected cove, removable dock, heated in-ground pool, hot tubs, pickleball court, playground, gazebo, and firepit. Perfect for swimming, boating, fishing, and unforgettable gatherings. Sale includes all cottage furnishings, appliances, dock, kayaks, hot tubs, and more. This is a property asset sale (not a business sale) and is not expected to fall under the Foreign Buyer Ban (buyer to confirm). A rare opportunity to own a multi-use estate in one of NBs most desirable locations! (id:60626)
Exp Realty
107 Mccallum Lane
Saskatoon, Saskatchewan
Step into a modern, purpose-built Personal Care Home constructed in 2018, delivering 5,114 sq ft of living space on a 0.13-acre freehold lot in desirable Hampton Village. Licensed as a Type II facility for fifteen fully-furnished resident rooms, the property meets current provincial standards for light-to-intermediate care. Designed for resident safety and comfort, the home features wheelchair-accessible grade entry, sprinkler protection, a central-station fire alarm, elevator access, central air-conditioning, and monitored security. The sale includes all furnishings, equipment, licences, and existing resident agreements. A seasoned staff is willing to stay, enabling a seamless transition for the next operator. Located in Saskatoon’s growing Hampton Village, this turn-key investment serves a market with sustained demand for quality care services—ideal for investors, healthcare professionals, or portfolio managers seeking an established, cash-flowing asset in Saskatchewan’s largest city. Zoning: RA1. Complete financial and operational documentation is available to qualified buyers under NDA. Message for full details or to book a private tour. (id:60626)
Exp Realty
3815 Old Highway 17 Road
Clarence-Rockland, Ontario
This stunning bungalow spans over 6,785 sqft of living space, complemented by a spacious 1,639 sqft triple car garage. Step inside to be captivated by the stunning vistas of the Ottawa River. The gourmet kitchen features Thermador appliances, a large island, a walk-in pantry, and ample storage.The primary bedroom is a private retreat, offering direct access to the deck, a generous walk-in closet, and a luxurious 5-piece en-suite bathroom. The main floor also includes a bedroom, a bathroom, and a laundry room, all exuding a sense of luxury and comfort. The walk-out basement is an entertainer's paradise, featuring an indoor in-ground pool and a spacious family room with a fully equipped bar. The basement offers two more bedrooms, a bathroom, and access to the basement of the garage, which includes an equipment elevator. Nestled right on the Ottawa River, this exquisite home is ready to welcome you. See link for more info, video + pictures. (id:60626)
RE/MAX Delta Realty
22 Izzy Court
Vaughan, Ontario
Priced to sell! Exceptional opportunity for builders, investors, and developers to take advantage of a fully approved site in a developed private court in the heart of Woodbridge. Located on a quiet, well-established community, on 1.5 acres of land with full site plan approval from the City of Vaughan to build eight detached homes. This project is ready to go to permit, with a complete set of architectural, structural, and mechanical drawings included in the sale. All infrastructure roads and sewers are completed, approved, and paid for. An incredibly rare opportunity to build in one of Woodbridge's most desirable and mature communities. A turnkey development site at an improved price. (id:60626)
Royal LePage Signature Realty
4373 Hobson Road
Kelowna, British Columbia
Nestled on an expansive 0.64-acre parcel of pristine, flat land, this remarkable family home boasts an unrivaled location that epitomizes the essence of the Lower Mission lifestyle. Situated on arguably the most coveted street in all of Kelowna, this property offers an extraordinary opportunity to live in one of the city's most sought-after neighborhoods. One of the standout features of this exceptional property is its proximity to the lake, inviting beaches, picturesque walking trails, top-tier schools & abundance of local amenities. As you approach the property, you'll be captivated by the lush, mature greenery that surrounds the home. This remarkable estate has a sprawling yard, which is large enough to accommodate a pool of your dreams & features a full-sized tennis court. The privacy & serenity that this property affords cannot be overstated. A recent survey ensures that you are well-prepared to embark on the journey of creating the home you've always envisioned. With ample space to expand, this home is ready for an addition if desired & the existing home, in its original state, has been lovingly maintained. Whether you choose to renovate & modernize or build anew, the possibilities are endless. The separate double garage has a generously sized workshop space, providing additional space for hobbies. Whether you're looking for a serene retreat or a canvas to build your dream home from the ground up, this Lower Mission estate is a rare find that cannot be surpassed. (id:60626)
RE/MAX Kelowna - Stone Sisters
2339 Kingsway
Vancouver, British Columbia
Unlock the potential of this exceptional land assembly. 2339 Kingsway, 2375 Kingsway, 2361 Kingsway, 2335 Kingsway and 2353 Kingsway are listed with potential of assembly. This prime site offers excellent development opportunities with the potential for multi-family residential, mixed-use, or commercial projects. Strategically located along Kingsway with easy access to transit, amenities, and key destinations, this site is poised for significant growth. With high demand for new development in the area, this is an opportunity to capitalize on Vancouver´s ongoing transformation. (id:60626)
Exp Realty
150 Essa Road
Barrie, Ontario
Development Opportunity for up to 12 story -120 unit residential building or possible commercial building. Prime corner location. Re-zoned urban transition as per City of Barrie's new OP and zoning bylaw. Across from mega-use development. Positive pre-consultation completed with City. Possibility to go taller for purpose rental building. Walking distance to GO train, waterfront, parks, church, schools, shopping & HWY 400, public transportation at door front. VTB considered. (id:60626)
Homelife Nu-Key Realty Ltd.
516 St Clements Avenue
Toronto, Ontario
A lifestyle of luxury awaits at 516 St Clements Ave an impeccably renovated 4-bedroom, 4-bathroom detached home in the heart of the coveted Allenby/North Forest Hill neighbourhood. Meticulously designed with no detail overlooked, this residence features a newly added main floor powder room, two luxurious 5-piece bathrooms upstairs (including a show-stopping primary ensuite), a sprawling basement, 2-car driveway, and a backyard retreat so inviting, you'll forget about the cottage. The sun-filled main level offers exceptional flow and upscale finishes throughout featuring an elegant family room with a Gas Fireplace, designer kitchen with an oversized centre island and ample storage, and refined dining area with access to the incredible outdoor patio, complimented with a hot tub, in the stunningly landscaped backyard. Upstairs, an impressive skylight brightens the 2nd level, leading to a generous primary retreat which boasts a large walk-in closet and spa-like 5-pce ensuite. A second 5-pce bathroom and remaining 3 bright bedrooms complete the upper level. The expansive lower level features a 5th bedroom, full 4-piece bathroom, exercise room, home office, laundry access, and ample storage. Fantastically situated, mere minutes to top-rated schools, the Beltline Trail, parks, endless shopping/dining opportunities, and easy TTC access. A rare opportunity to own this very special home, centrally located in one of Toronto's best neighbourhoods, where timeless charm meets everyday luxury. (id:60626)
Harvey Kalles Real Estate Ltd.
19 Front Street N
Orillia, Ontario
Situated in the vibrant downtown core, 19 Front Street offers an exceptional commercial opportunity with approximately 12,336 sq ft of adaptable office and retail space spread over two levels. With 29 dedicated parking spaces and connections to municipal water and sewer services, the property supports a broad range of business uses. Wheelchair-accessible. Elevator. Forced air gas heating. Central air conditioning. Zoned DS1, it welcomes diverse operations such live-work units, offices, businesses-professional or administrative, restaurants and more—making it an ideal investment or location for forward-thinking enterprises in a flourishing community. (id:60626)
Royal LePage Signature Realty
1275 Broad Street
Regina, Saskatchewan
Exceptional investment featuring one of a kind commercial opportunity in the popular Warehouse District. Own the main floor, 2nd floor and basement of the Brownstone Plaza! Warehouse style, contemporary and totally updated commercial units apprx 26,889 sqft, post/pillar/beam style construction, hardwood flooring, large newer windows, passenger and freight elevators, on-site parking, established leases on high traffic location, and more. Featuring various types of tenancies throughout, this is a solid investment for all investors looking for a good return. Current owner/developer is a Regina based award winning design/development firm, who purchased the property back in June 2000 and initiated an extensive redevelopment program to revitalize the entire 84,000 square feet within the building into 18 residential condominiums and 9 commercial condominiums. The Project included the removal of all of the interior partitions; exterior windows and mechanical & electrical systems, back to the exterior masonry shell and the solid wood floor system. The new exterior windows were design-sensitive to the heritage designation of the property. A new single ply EPDM roof warranty was installed in 2004. In 2003, the developer received the City of Regina Municipal Heritage Award for Adaptive Re-Use, “in recognition of an outstanding contribution to the conservation or Regina’s built heritage”. And in 2005, received The Lieutenant-Governor of Saskatchewan “Heritage Architecture Excellence Award”, for “New Design – Sensitive Infill for the Brownstone Manor Garages”. (id:60626)
RE/MAX Crown Real Estate
188 Village Street
Hastings Highlands, Ontario
Resort Property on Baptiste Lake.6 Beautiful Furnished Apartments This property has enormous potential for increased income, or owner/occupied resort home.Currently the top 4 units are rented short-term vacation rentals.Large Lower walk-out rented to quiet, long-term tenants.Rear lower unit rented long-term to on-site Maintenance Manager.2 docks, with infrastructure in place for 2 additional docks.Many water-access cottagers on lake, potential for renting dock space for them.3- 1 Bedroom Units, all with decks with glass railings with beautiful lake views.Units have a murphy bed for additional 2 guests.1- 2 Bedroom Unit with open concept kitchen/dining/living area. Lake-front views off two upper decks, one off the Master Bedroom. Also has murphy bed for sleeping up to 6-8 with pullout couch.Beautiful grounds, flower beds, bbq area, and firepits overlooking the lake.Perfect for swimming and water activities.Paved parking, year-round paved road access.10 minute drive from Bancroft, with LCBO, Canadian Tire and several grocery stores.Sunsets across the lake are incredible.Snowmobile trail access all winter to groomed trail system.Great fishing and boating.Public boat launch adjacent to property, easy access to the lake.New owner could potentially live in the large unit and continue to rent the other units.Whole home propane generator.New large hot tub with lake views.2 car attached garage.Gas heat and air conditioning in all units.The Large Lower walk-out apartment was a well-performing restaurant in the past, can easily be converted back to a restaurant from an apartment -Asking $2,999,999 (id:60626)
Enas Awad

