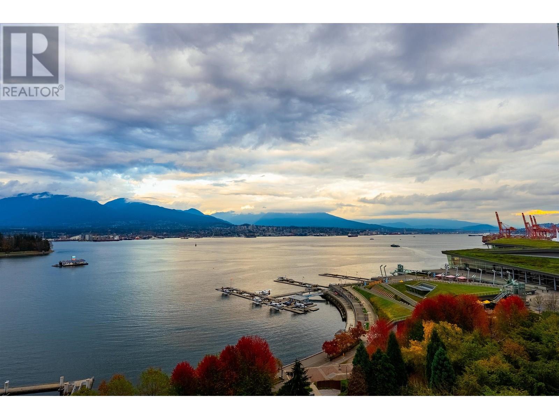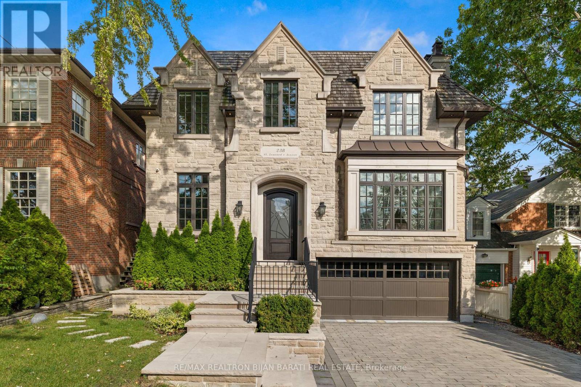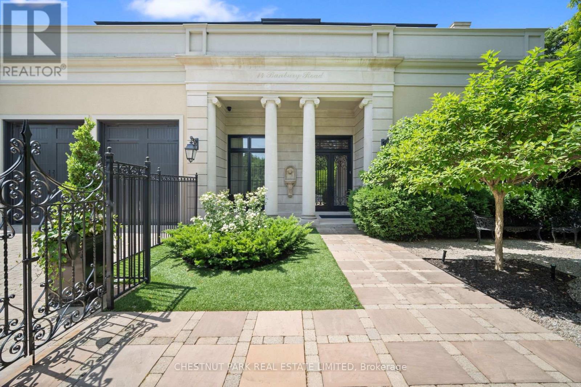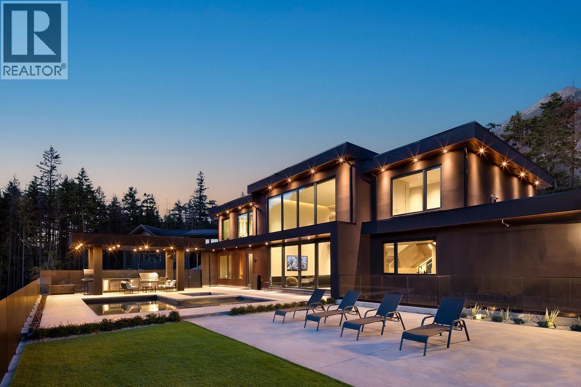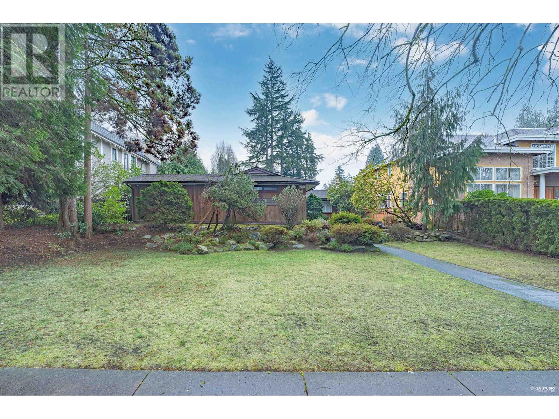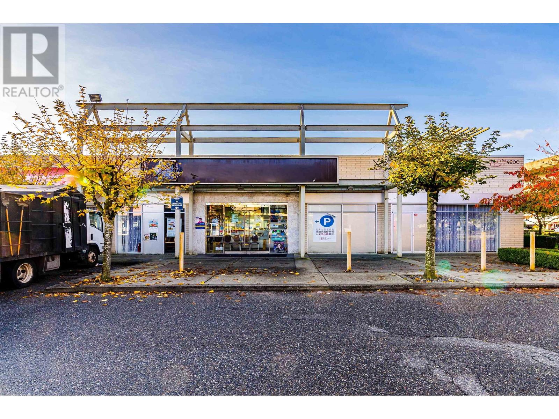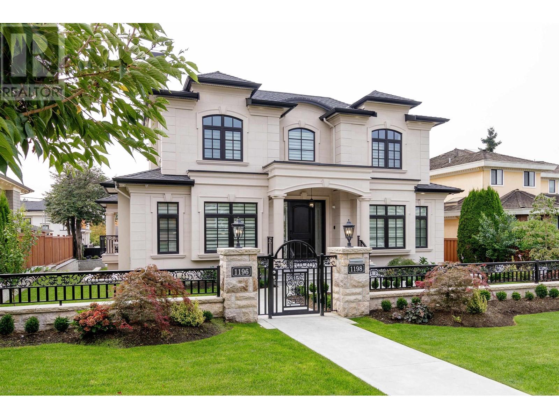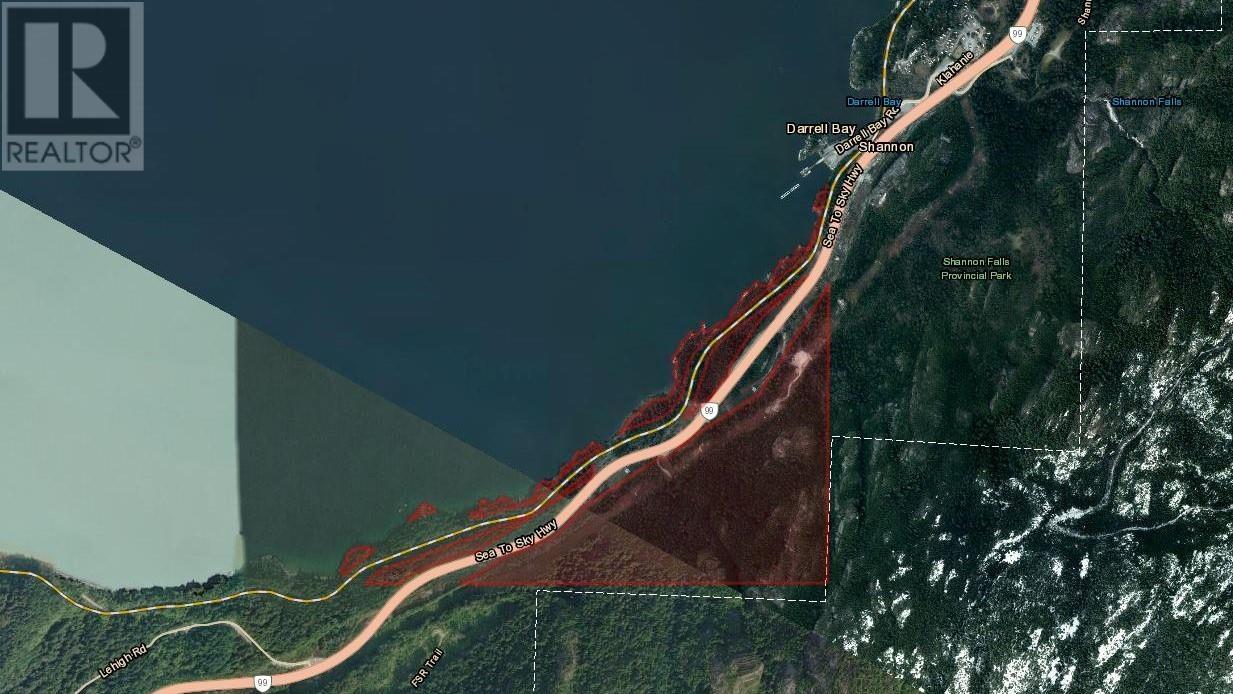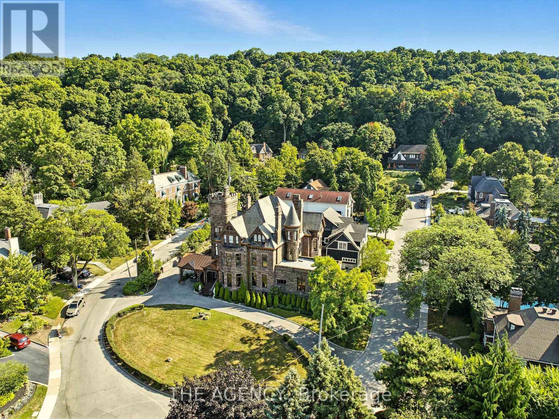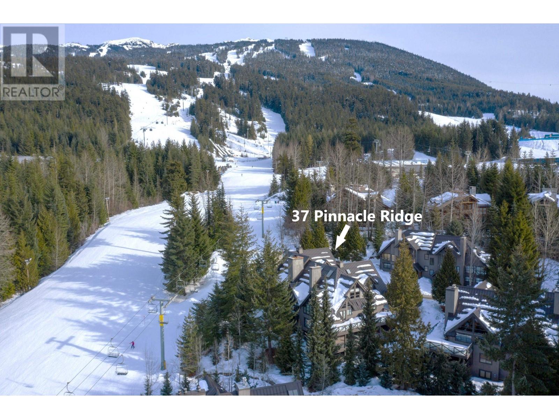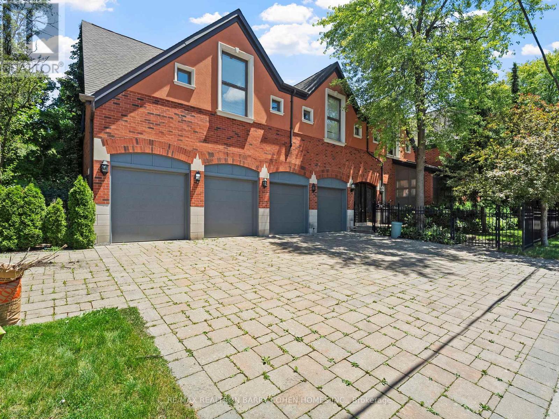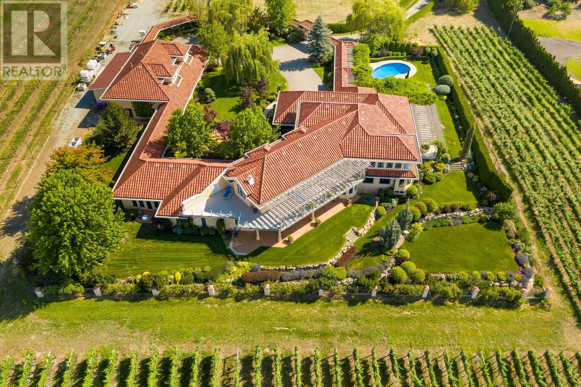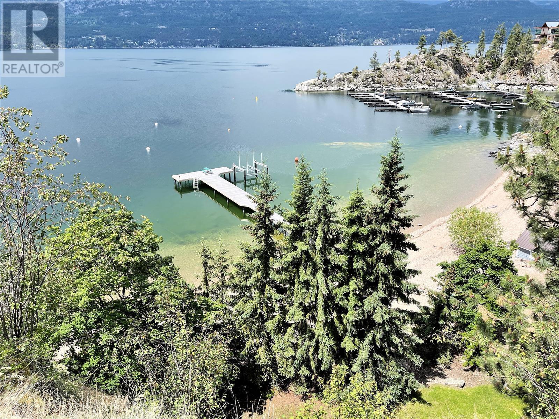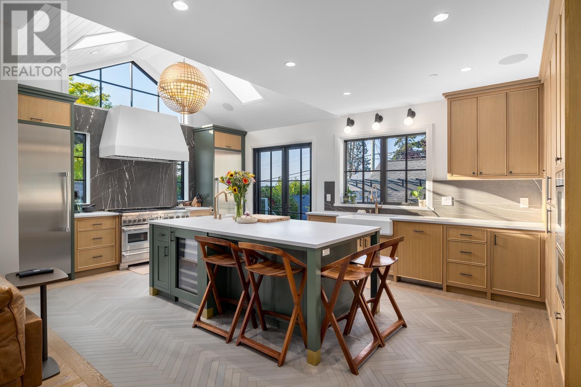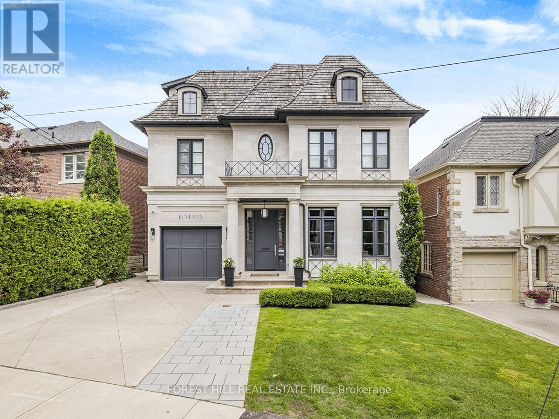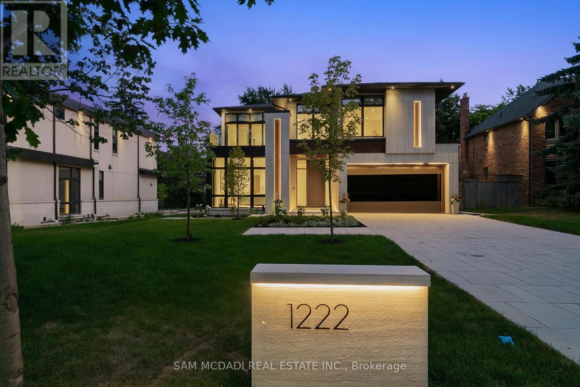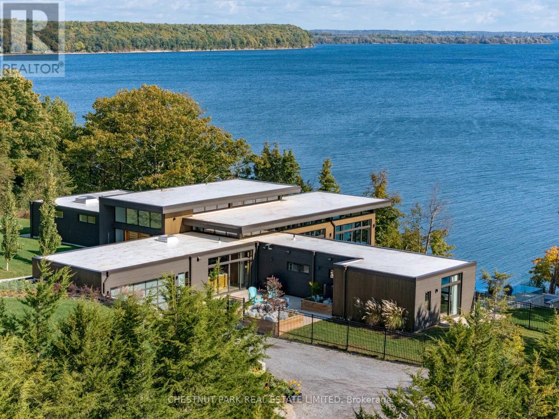1402 1169 W Cordova Street
Vancouver, British Columbia
If your client looking for a fantastic view, come and check this one out. Welcome to one of Coal Harbour´s most luxurious buildings, HG1. This one level 2600 sqft PLUS with stunning floor-to ceiling windows. This unit has over 10 ceilings.The interior is meticulously crafted with high-end finishes, pristine appliances, inclusive of Espresso by Miele and Sub-Zero, all set beautifully in a Snaidero kitchen designed by the Italian, Pinin Farina. 3 ens. and den. A private 3-car gar /oversized storage space 24 h concierge, pool, hot tub, sauna/steam/ golf simulator. tenanted unit, easy to show within 48 hours notice. (id:60626)
Oakwyn Realty Ltd.
238 St Leonards Avenue
Toronto, Ontario
Sophisticated Palace In The Heart Of Upscale Lawrence Park Area! This Grand Castle Built In 2016 With Approx 5,800 Sq.Ft Of Living Space, Features 10 Feet Ceilings Throughout, 11 Feet In Master, And 26 Feet From The Main Central Hall To Skylight! The Limestone Facade, Cedar Shake Roof, and Meticulous Craftsmanship.The Elegant Living & Dining Area Features A Gas Fireplace, Designer Bordered Hardwood, Panelled Walls, Coffered Ceilings, Led Potlights, Wall Sconce Lighting, Modern Mouldings & Built-In Speakers! The Chef-Inspired Kitchen Features A Huge Breakfast Area With Walk-Out To Balcony, Beautiful Island, Quartz Countertops & Backsplash, State-Of-The-Art Miele Appliances, Coffered Ceilings, Wall Pantry & Built-In Desk! The Remarkable Family Room Features A Gas Fireplace With Magnificent Stone Mantel, Built-In Shelves, Vaulted Ceilings, LED Potlights& Hardwood Floors! The Master Bedroom Is A Retreat: A 7-Pc Ensuite With Heated Floors & Gas Fireplace, Boudoir Walk-In Closet, Coffered Ceilings With Ropelight, Built-In Speakers! All Upstairs Bedrooms Have Own Exquisite Ensuites, Closets, Hardwood Floors & LED Potlights! Dramatic 1st & 2nd Floor Hallway with Full Wall Panelled, Decorative Niches & Wall Sconces. Basement Includes Large Recreation Room With A Gas Fireplace, Heated Floors, Beautiful Wet Bar, Coffered Ceiling, Walk-Out To Large Patio and A Pool Sized Backyard! Theatre Room With Built-In Speakers, Projector & Display, Panelled Walls, Wall Sconce & Rope Lighting! 5th Bedroom With Built-In Closet & 4 Pc Bath! Side Entrance Allows For Converting the Basement To A Separate Unit! Walking Distance To TTC, Parks, Top-Rated Schools, Shops, Restaurants, And Eateries. **EXTRAS** Three Car Garages (2+1Tandem) with B/I Closets, Brand New Epoxy Flooring & Electric Car Charger Plug! Heated Floor: Basement, Master Ensuite and Main Hallway! *R/I Heated Driveway* (id:60626)
RE/MAX Realtron Bijan Barati Real Estate
15600 7th Concession Road
King, Ontario
Built in 2018 Custom Home on a Rare 50+ Acre Parcel of Land with 1311 ft Frontage on Cul de Sac Street. Gated 1200 Feet Long Winding Driveway Delivers Complete Privacy. No For Sale Sign.Misty Meadows is Located Only Minutes from 400 & 27 and Less Than Half an Hour from 401 in Toronto. It Features 5 Bedrooms and 4 Full Bathrooms. Unfinished Area on the Second Floor Gives Possibility to Extend the Living Space for Two More Bedrooms and One Bathroom. Existing Finished Space is About 7,000 sq.ft. Mahogany Entrance Door as Well as Four Balcony French Doors are Imported from Europe. Main Floor Features 11 ft. Ceiling and Soaring 21-24 ft. in Living and Dining. 10ft High Windows, 8ft Doors, 14ft Long Kitchen Island, Granite Wood Burning Fireplace, 9-10 ft. Ceiling on the Second Floor, Two Living Rooms, Two Primary Bedrooms, White Oak Solid Hardwood Floors Throughout, Bidet or Smart Toilette in Every WC. Wet Bar in Finished Basement. Very Bright & Spacious! High Ceiling in the Garage Gives the Option to Add Lifts. The Property Has Good Balance of Rolling Field with Multiple Paddocks and Deciduous/Evergreen Forest, Horse Shelter with Three Stalls, Kidney Shape Saltwater Pool With Waterfall, and Entire House Kohler Generator. The New Construction of 4,800 sq.ft. Garage/Barn Was Approved by King Township. Low Property Tax Reflects Exemption for Conservation Area at Rear (15 Acres) and Reduction for Front Part of the Lot (31 Acres) due Forest Management Plan. Buyer can Refuse or Continue the Enrollment in This Program. The Backyard Area is Adjacent to Renown Happy Valley Forest with Miles of Paths and Spectacular Views of Magnificent Scenery. (id:60626)
Intercity Realty Inc.
14 Banbury Road
Toronto, Ontario
An Exquisite French-inspired residence in the Bridle Path. This exceptional home blends timeless elegance with modern luxury, showcasing masterful craftsmanship and meticulous attention to detail. Grand principal rooms adorned with intricate millwork, soaring ceilings, and sun-filled spaces designed for both gracious entertaining and everyday living. This home is a masterpiece of design, featuring ornate and timeless wall panelling and curated designer finishes that exude sophistication. The chefs kitchen is a work of art, boasting custom cabinetry and premium appliances. Retreat to the primary suite, a sanctuary of indulgence with extensive closet space and a marble-clad ensuite. Full lower level with a recreation room, second kitchen, additional guest space, exercise room, and storage rooms. The backyard is superb - with a covered outdoor loggia, terrace and extensive patio space for relaxing and entertaining - complete with an inground swimming pool. Plus a fantastic gazebo and 3-piece washroom. The property is completely landscaped: stone paver driveway and walkways, gated front entrance, with an emphasis on privacy from the street. This palatial home is set in one of Toronto's most exclusive neighbourhoods, with conveniences and recreational amenities in the immediate vicinity. This residence offers a seamless blend of old-world grandeur and contemporary comfort, offering a rare opportunity to live such a refined lifestyle. (id:60626)
Chestnut Park Real Estate Limited
9228 Wedgemount Plateau Drive
Whistler, British Columbia
Perched on the scenic plateau of Whistler's WedgeWoods estate, this property offers breathtaking views, modern luxury, and a wealth of in-home amenities perfect for hosting and relaxation. The contemporary design floods the main living space with natural light, seamlessly blending indoor and outdoor living with features like a heated pool, hot tub, covered outdoor kitchen, and private sports court. High-end finishes abound, including custom millwork, an entertainment-focused level, and a heated driveway. Located just 12 minutes north of Whistler Village, this home ensures a hassle-free commute and access to exclusive neighborhood amenities, such as a gym, tennis courts, and pickleball courts. Zoning allows short-term rentals, it's an ideal retreat or investment. (id:60626)
Royal Pacific Lions Gate Realty Ltd.
1736 W 37th Avenue
Vancouver, British Columbia
Situated in the highly sought-after Shaughnessy neighborhood, this well-kept home offers a rare opportunity on a generous 70x180 lot. The main floor boasts a welcoming ambiance with 3 well-sized bedrooms and 3 bathrooms. A bright and airy living room, a thoughtfully designed kitchen, and a stylish dining area open to a beautifully landscaped, sun-filled south-facing garden-ideal for relaxation and outdoor gatherings. The lower level adds to the home´s appeal with a spacious recreation room, an additional bedroom, and a full bathroom, providing flexibility for guests, extended family, or investment purposes. Whether you´re looking for a comfortable residence, a promising investment, or the perfect site to build your dream home, this exceptional property offers endless possibilities. (id:60626)
RE/MAX Crest Realty
101 4600 No. 3 Road
Richmond, British Columbia
Investor Alert! Rare opportunity to own a street-level prime retail space in Downtown Richmond. Wide store front exposure facing No.3 Road. Build out as a high-end Chinese Restaurant with existing long term tenant. Located within The Empire Centre, an extremely busy shopping plaza with food court, supermarkets and many other popular Asian restaurants. Conveniently located near Aberdeen Skytrain Station, Aberdeen Mall, Superstore, Parker Place & much more. 10min drive to YVR. Ample free public parking on site. CA Zoning. Call agent for more info. Please note: Buyer(s) is/are responsible to verify all information presented on this listing if deemed important. (id:60626)
RE/MAX Crest Realty
31027 Range Road 50
Rural Mountain View County, Alberta
Nestled deep in the foothill, 45 minutes west of Calgary International airport, this completely custom-built masterpiece is a true work of art, designed for those who appreciate craftsmanship, privacy, and timeless beauty. The exterior is a testament to authentic, old-world craftsmanship, featuring hand-picked field stone sourced directly from the owner’s properties. The home hosts a level of craftsmanship rarely found today. Stepping inside, the grand foyer set the tone for the rest of the home. A vintage bronze fountain, meticulously built using porcelain, Alberta river rock, and Ammonites, adds an organic, artistic touch. The grand staircase, a structural and artistic masterpiece, was engineered for stability and handcrafted. An elevator, that services each floor. Through the main entrance is the stunning games room which is a true showpiece, A wine bar and custom full bar, complemented by a matching coffee bar and built-in window seats that double as discreet storage elevate the space. Off the games room is the indoor pool area which is a luxurious retreat. Whether you want to lounge in the warmth, swim at your leisure, soak in the hot tub , relax in the sauna, this space offers endless possibilities. At the heart of this home is a true “working” country kitchen, designed for multiple people to cook, prep, or gather. Conveniently located near the formal dining room and oversized pantry, it allows for providing both elegance and seamless functionality, while the spacious layout ensures effortless entertaining and everyday comfort. The basement level is a fully finished entertainer’s dream. Includes entertaining area with a 2 Pce bathroom and the theater room . The theater room is a dedicated cinematic retreat, featuring a custom-built permanent movie screen. Designed for peak sound retention, the entire space is fully insulated, ensuring an immersive experience. The main house includes 5 full bedrooms each with ensuites. The master suite is a private sanctuary, blending warmth, history, and comfort. A striking fireplace wall, handcrafted from solid oak, serves as a focal point, 2 walk-in closets and the private loft/turret. A hand-milled solid oak spiral staircase leads to this secluded space, which is bathed in natural light from multiple skylights. This loft offers a serene escape from the world below. An underground tunnel provides access between the lower agricultural level and the home. Three springs supply fresh, naturally sourced water straight from the property. A 3-bedroom suite above the garage and two apartments above the barn provide independent living space for staff, guests or family. The Upper Barn includes 9 Stalls, a wash bay & office perfect for an equestrian lifestyle. The original farmhouse & working barn yard adds to its functionality, charm and history. Every detail of this home has been carefully considered, combining expert craftsmanship, rare materials, and thoughtful design. This is more than a residence—it’s a true legacy property. (id:60626)
Cir Realty
1196 W 48th Avenue
Vancouver, British Columbia
Gorgeous custom built executive home in South Granville neighborhood. 7,732 square ft (63' x 122.8') huge lot with 5,445sq ft of luxurious living space, including total 5 bedrooms , 6 bath 4725 sqft Main house and 1 bdrm, 1bath 2 levels, 720 sqft laneway House. Exquisite craftsmanship, excellent floor plan, real marble on main floor, oak wood on upper floor and basement, gourmet kitchen with island & wok kitchen with top German brand Miele appliances.South facing backyard and master bedroom give you bright and warm feeling. Sauna Room Play Room, Flex Room,Recreation Room and Theater Room. The gorgeous technology smart home has extensive use of high-end crystal,wood panel, wallpaper,chandeliers, marble and granite.Beautiful landscaping and backyard for entertaining & BBQ.Must see. (id:60626)
Royal Pacific Lions Gate Realty Ltd.
4731 Sea To Sky Highway
Squamish, British Columbia
More than 125 ACRES of spectacular vacant land in Squamish offer an unparalleled investment opportunity!! This rare gem boasts breathtaking ocean and mountain views, prime waterfront marina access, and is situated right next to the famous Shannon Falls Provincial Park. It's the perfect canvas for visionary investors and developers looking to create something truly special. With abundant natural resources and an unbeatable location, this property offers limitless potential. Opportunities like this only come around once in a generation-don't miss your chance to be part of Squamish's next great chapter! (id:60626)
Jovi Realty Inc.
26 Ravenscliffe Avenue
Hamilton, Ontario
A rare opportunity to claim one of Canadas most storied residences in Hamilton's prestigious Durand neighborhood, Ravenscliffe Castle [1881] is a Romanesque Gothic masterpiece by celebrated architect James Balfour, known for The Scottish Rite and Old City Hall, crafted in imported Scottish stone with a turret and a five storey tower that rises above the treetops, visible for miles. Within its 12,749 square feet, the castle unfolds across 26 rooms [12 bedrooms, 8 bathrooms, 8 fireplaces], graced by soaring ceilings, ornate plasterwork and ceiling medallions, rich wood paneling and wainscoting, a grand staircase, and beautifully preserved staff quarters. Once home to prominent Hamilton families, including Ontario's former Lieutenant Governor Sir John Morrison Gibson, this landmark blends grandeur, history, and architectural significance in equal measure. More than a home, it is a legacy, ready for its next chapter. (id:60626)
The Agency
1008 Wellington Street W
Ottawa, Ontario
Discover a rare investment opportunity in Ottawa’s revitalized Hintonburg neighborhood. This mixed-use property on Wellington Street West offers 6 commercial units over 10,185 sq.ft. of retail space and 11 residential units above, all fully occupied. With over 140 feet of prime frontage, this property is the largest site between Parkdale and Somerset Street West, covering approximately 20,039 sq. ft.\r\n \r\nThe property generates a gross income of $586,658, with operating expenses of $228,965, producing a net operating income of $357,693. Its prime location provides easy access to Tunney’s Pasture, Bayview LRT Station, LeBreton Flats, and the Queensway via Parkdale Avenue. Zoned TM11, the property allows for diverse uses and a development height of 20 meters (65 feet), making it ideal for future residential intensification redevelopment. This property is a secure, lucrative investment offering steady rental income and significant growth potential in a vibrant, artistic community. (id:60626)
Acerta Realty Inc.
Solid Rock Realty
37 4700 Glacier Drive
Whistler, British Columbia
Pinnacle Ridge! Rare listing in Whistler's most desired ski-in/out development. This unique property has one of the best locations in the neighborhood, literally steps away from the ski run and walking distance to both Whistler Village and Upper Village restaurants & shops. The floorplan is generous with a large primary bedroom on the upper level, an open living and dining area with vaulted ceilings on the main level, and two spacious guest bedrooms plus a bonus TV area on the lower level. There is a hot tub overlooking the ski run and an attached garage with plenty of room for your winter and summer gear. This townhome has potential for an expansion to 5 bedrooms and 5 bathrooms as other units have done. Short-term rentals are allowed. A great investment and recreational property! (id:60626)
Whistler Real Estate Company Limited
40 Old Colony Road
Toronto, Ontario
Nestled Within Bayview Gardens Most Iconic Street - Old Colony Road. This Magnificent Residence Boasts A 100' Frontage And Over 12,000 SqFt Of Living Space. Offers Unparalleled Curb Appeal And A Grand Entrance. A Spacious Living Room With Soaring Vaulted Ceilings, Inviting An Abundance Of Natural Light And Creating A Bright Atmosphere That Features A Charming Sunroom. The Dining Room, With Its Picturesque Garden Views, Sets The Stage For Unforgettable Family Gatherings. The Chef's Kitchen Is A Culinary Delight, Featuring A Breakfast Area, Multiple Skylights, And Top-Of-The-Line Appliances. Retreat To The Luxurious Primary Bedroom, A Serene Haven Flooded With Natural Light. The Five-Piece Ensuite Bath Offers A Spa-Like Experience, While The Walk-In Closet Ensures Ample Storage. Each Of The Remaining Bedrooms Are Generously Sized, Equipped With Double Closets, And Features A Four-Piece Ensuite Bathroom, Ensuring Comfort. The Lower Level Is An Entertainer's Paradise, Boasting A Massive Recreation Room With Coffered Ceilings, A Wet Bar, And A Complete Kitchen. This Versatile Space Is Ideal For Hosting Large Gatherings. Outside, The Backyard Oasis Awaits. A Beautiful Patio Offers The Perfect Spot For Al Fresco Dining And Summer Barbecues, While The Pool Invites You To Cool Off And Relax. This Exquisite Property Combines Luxury And Functionality. Just Minutes To Top Schools, Shops, Eateries, Golf & Easy Highway Access. (id:60626)
RE/MAX Realtron Barry Cohen Homes Inc.
50 Creighton Road
Dundas, Ontario
PRIME DEVELOPMENT OPPORTUNITY: This 2.39-acre waterfront property on Spencer Creek in downtown Dundas is currently being rezoned (‘Medium Density Multiple Dwelling–RM3 Modified’) for an 8-storey, 120-unit condominium development. The zoning will also allow for a retirement facility and there is still a massive upside potential with a maximum build allowance up to 12 storeys and 170 units. A full application has been submitted including the following studies: Hydrogeological; Geotechnical; Functional Servicing & Stormwater Management; Noise Impact; Sun/Shadow; Wind; Parking Analysis & Transportation Management. This luxury apartment style building will comprise of one, two, and three-bedroom configurations. The building is designed with recessed balconies enhancing its visual appeal. To accommodate residents, the development includes a total of 144 parking spaces in an underground garage along with 120 storage lockers and dedicated bicycle parking. However, a revised zoning by-law will allow for a reduction to a total of 78 spaces significantly reducing the underground requirements. A rooftop amenity space is also included in the plan. Access to the site is from the west side of Creighton Road, ensuring efficient circulation for both residents and visitors. The site is currently occupied by a single-storey building containing 10 rental units with plenty of interim opportunity. Located directly in front of Spencer Creek Trail connecting to the entire Dundas Valley Conservation with easy access to Webster Falls and the Dundas Valley Golf and Curling Club. This site is conveniently located on a bus route and just steps to the historic downtown Dundas with a vibrant mix of restaurants, shopping and amenities. This development represents a strategic use of land in alignment with the City of Hamilton’s Urban Official Plan and Design Guidelines. It notably advances the core objectives of intensification while considering the form and functional characteristics of the area. (id:60626)
Royal LePage State Realty Inc.
3240 Pooley Road
Kelowna, British Columbia
Welcome to an unparalleled and rare opportunity in the heart of Southeast Kelowna - just minutes from downtown, yet embraced by nature, privacy, and sweeping panoramic views. Situated on 11.3 acres, this exceptional estate offers a unique fusion of residential elegance and commercial potential. At its core lies a stunning 9,000+ sq.ft. residence, designed for both grand entertaining and comfortable everyday living. Surrounded by beautifully landscaped gardens, the home enjoys total privacy and boasts 180 degree views of the city, surrounding vineyards, and valley. Features include a private pool, a 2-bedroom guest home, and ample room for expansion. This versatile property is perfectly suited as a private family estate, an upscale wedding venue, or a premier agritourism destination. Enhancing the estate is a thriving 6 acre vineyard and a 7,500 sq.ft. winery and entertainment facility that is home to the award winning Vibrant Vine Winery, currently rated the #1 winery out of 337 wineries in BC on TripAdvisor. Fully operational and renowned for its loyal following, the winery offers the potential for a seamless transition with the current owners open to a long-term leaseback arrangement to continue managing operations. Whether you're seeking a private sanctuary, a business investment, or the chance to shape an iconic Okanagan destination, this property delivers unmatched opportunity and value in a highly sought after location. (id:60626)
Royal LePage Kelowna
183 Queen Street
Scugog, Ontario
|| - PRICE REDUCED - || A trophy investment property and downtown Port Perry's most recognized building landmark and retail anchor: Featuring six commercial tenants and 11 apartment suites, this fully-occupied mixed-use investment offers stable income from quality, thriving commercial tenants and significant revenue upside through market turnover of residential units. Formerly known as Settlement House, this landmark building in Port Perry's historic downtown is one of the most historic sites in Port Perrys downtown heritage conservation district, yet now only 15-20 from expanded 407/412 and 45 minutes from DVP/401. Extreme visibility directly across from the Port Perry Post Office and nestled between three major banks, a pharmacy, and public library, this investment represents a remarkable opportunity to acquire a true historic treasure with positive cash flow and upside potential. (id:60626)
RE/MAX Hallmark Eastern Realty
100, 290142 Parkins Road W
Rural Foothills County, Alberta
This is a rare and exceptional opportunity to own a 192-acre estate in the highly sought-after Millarville area. Perched at an elevation of 5,000 feet, this extraordinary property offers breathtaking mountain views and an array of premium amenities. At its heart lies a custom-built, European-style two-story residence, thoughtfully designed for both luxury living and recreation.Spanning over 8,000 sq. ft., the stately brick residence features seven bedrooms and 7.5 bathrooms, including five en-suites. The home offers a formal study, an elegant dining room, a main-floor primary suite (with an additional primary suite on the second level), and private nanny quarters. A stunning sunroom with floor-to-ceiling windows provides an idyllic space to take in the breathtaking views of the pool and Rocky Mountains.Meticulously crafted with exceptional detail, the home showcases custom hand-carved woodwork, coffered ceilings, four fireplaces (one wood-burning and three gas), and a combination of hardwood and custom tile flooring. Italian marble finishes add a touch of sophistication to most bathrooms. The chef’s kitchen, features an open-concept layout with beamed ceilings, a unique brick island and dining table, a rare AGA range and high-end built-in appliances blend seamlessly with the custom cabinetry. The main-floor primary suite is a true retreat, boasting a grand gas fireplace, spectacular mountain views, and an opulent ensuite with separate his-and-her bathrooms, walk-in closets, dual showers, and a stunning clawfoot tub as the centerpiece.The estate is designed for year-round enjoyment, featuring a 24x80 heated outdoor saltwater pool enclosed within a custom glass structure. This impressive pool—measuring four meters at its deepest point—includes a 10-foot diving board, a slide, and panoramic 180-degree mountain views. Heated flooring surrounds the pool area, while a beautifully designed pergola provides the perfect space for entertaining. Adjacent to the pool, th e pool house offers added convenience, complete with a kitchenette, a loft, washer/dryer, a/c, and a bathroom featuring a steam shower. For sporting enthusiasts, the property boasts world-class shooting facilities, including: Rifle ranges, Skeet shooting range, Olympic double shooting range, Rabbit clay setup, High sporting clay doubles and mini doubles. Dirt bike riders will appreciate the professionally designed 2-3 km motocross track, featuring 60-80 jumps at the northern end of the property. Equestrian enthusiasts will find 20 acres of open fields, ideal for grazing. Nearby, a 2-3 acre pond—equipped with aerators and stocked with 500 trout—adds to the property’s natural beauty. Additionally Estate Features include a Tennis court, a 40x20 carriage house (currently a workshop, easily convertible to a barn) with an upstairs man cave, a 80x30 quonset, and a Charming 300 sq. ft. log cabin with loft and wood-burning fireplace. This one-of-a-kind property must be seen to be truly appreciated. (id:60626)
Exp Realty
110 Russell Road
Vernon, British Columbia
Sand, Sunsets & Space. This is a rare Gem with approx. 3 acres & 415 feet of gorgeous level Lakefront with a Home, Cottage & Shop awaiting your ideas....dream big, this property has it all and more! Large lawn area at Lakeside with the kind of privacy only a large acreage can provide and all gated and fenced. The upper area is huge with fruit trees, shop and an amazing rock bluff view of the lake and mountains. Recent dock with 16,000 Lb lift, end of the road privacy, expansive lawn, wide and deep lake frontage and crystal clear water awaits you. Truly, this property will inspire you and provide decades of enjoyment and memories. There is only one of these properties, don't wait to make it your own! (id:60626)
RE/MAX Vernon
2023 W 36th Avenue
Vancouver, British Columbia
Nestled in Vancouver's most coveted neighborhood, this meticulously renovated 6 Bed heritage home offers the perfect blend of historic charm & modern luxury. You'll be greeted by a grand foyer adorned w/a fireplace, custom railings & stunning oak paneling. The heart of the home, a gourmet kitchen, boasts vaulted ceilings, skylights, natural oak cabinetry, and showstopping appliances. Upstairs, discover three spacious bedrooms and a convenient laundry room. The primary suite boasts the whole top level and features a luxurious ensuite with panoramic views of the city, mountains, & water. Lower level offers a versatile rec room & an extra bedroom. The basement + stratified coach home offer great options for a mortgage helper(s) or family! (id:60626)
Oakwyn Realty Ltd.
0 Villa Oceanic Valley
N/a, Ontario
Experience the pinnacle of tropical elegance with this 11,000 sq. ft. architectural masterpieceoverlooking the pristine Caribbean Sea. Crafted with intention and designed for seamless indoor-outdoor living, this estate offers the perfect balance of luxury, comfort, and escape.Step inside to discover soaring 14-foot ceilings, expansive retractable glass patio doors, and amodern open-concept layout that floods each space with natural light and ocean views. At theheart of the home is a gourmet chefs kitchen with a massive island and a premium Wolf/Sub-Zero appliance package. The flow is effortless into your outdoor deck with an infinity-edgepool, jacuzzi, sunken fire pit lounge, and a full outdoor kitchen for effortless entertaining.Each of the five spacious bedrooms opens onto private sea-view terraces, with spa-styleensuites and generous walk-in closets. A self-contained one-bedroom in-law suite with its ownentrance, kitchen, and balcony adds flexibility and privacy for guests or staff.For those who seek adventure, the estate includes a deeded private dock accommodating yachtsup to 80 feetperfect for exploring the surrounding islands. A private tennis court completesthe resort-style living experience. (id:60626)
Right At Home Realty
19 Vesta Drive
Toronto, Ontario
Welcome Home to Toronto's most prestigious neighbourhoods, where luxury and elegance meet exceptional design. Lorne Rose Architect. Approx. 6,150 sq.ft. of total luxury living space. 4+1 bedrooms. Stunning Primary bedroom retreat with custom wood panelling, large dressing room, 5 piece spa-like ensuite with marble slabs, heated floors and soaker tub to relax after a long day. Large principal rooms designed with meticulous craftsmanship and meticulous finishes throughout. Open concept family room/kitchen and living room/dining room make this home great for family living and entertaining. Custom kitchen with abundance of upgraded cabinetry, Herringbone hardwood floor, and oversized quartz Centre Island, stainless steel sink in island with Perrin Rowe faucet, island with breakfast bar with extra cabinetry, modern custom designer glass shelving with stainless steel poles. Full basement with heated floors, theatre room, gym, sauna, Nannys room and spectacular recreation room and designer bar. Two laundry rooms. Herringbone hardwood floor, heated marble in foyer and basement. Walking distance to Upper Canada College, Bishop Strachan, Forest Hill Public School & Forest Hill Collegiate, shops, restaurants, transit and so much more. (id:60626)
Forest Hill Real Estate Inc.
1222 Mississauga Road
Mississauga, Ontario
Introducing quiet luxury in this meticulously curated Lorne Park residence, crafted by renowned architect David Small. This modern masterpiece embodies refined sophistication, defined by clean lines, layered natural finishes & showcases exceptional quality & a lifestyle designed for entertaining, wellness, & effortless family living. Spanning an approx. 7000 sq ft, the home welcomes you with a dramatic two-storey foyer, anchored by a striking 23-foot Neolith feature wall, setting the tone for the architectural elegance that unfolds throughout the space.Open living & dining rooms lined with builtin servery, glass display cabinetry, & ceiling speakers create an elegant entertainment hub. Family room with Regency fireplace & integrated storage. Powder room with floating vanity.The chefs kitchen is a sleek culinary haven: SubZero 48 panelled fridge & Freezer, Wolf induction cooktop, dual Wolf ovens (convection + steam), warming drawer, panelled Miele dishwasher, coffee machine, microwave, & Insinkerator disposal with instant-hot & pot-filler faucets. Modern chandelier, under-cabinet & base strip lighting, & dual sinks (large single + double) complete the kitchen.Master suite boasts a 12.6ft ceiling, cove lighting, walk-in closet with builtin safe, & electronic lock for privacy. Spacious master ensuite offers steam shower with pressure massager, rain & hand showers, dual vanities, floor heating, & soaking tub.Three additional bedrooms all with ensuites & closets; one features a private balcony overlooking the front yard. The walkout basement is flooded with natural light, floor heating, ceiling speakers, & another fireplace. Bar room & spa room offer complete relaxation: saunaCore infrared + traditional sauna, steam room with massage/rain showers, changing area, storage, spa vanity, mirrored gym with antislip flooring, glass wall, & TV mount. Guest room with ensuite & heated floors, organized mechanical room, snowmelt driveway, limestone,stucco, neolith exterior. (id:60626)
Sam Mcdadi Real Estate Inc.
1641 County Road 13
Prince Edward County, Ontario
Welcome to the epitome of luxury and exclusivity in Prince Edward County. Commanding far reaching views over the picturesque waters of Prince Edward Bay, this Bauhaus-inspired property enjoys one of the most sought-after and exclusive locations in the region. Properties in this neighbourhood are limited and rarely come onto the market. Surrounded by 43 acres of managed forest, gorgeous landscaped grounds and with over 400 feet of water frontage, a beautiful pool mirrors the lake with its own shimmering blue hue, the infinity edge blending with its surroundings. Views from the home and grounds are enhanced by the peace and quiet of the private setting with abundant natural wildlife. Inside, sleek and stylish interiors utilizing the finest of materials, are equally magnificent and ideal for entertaining. Arranged effortlessly over two levels you are greeted by a light-filled double height entry with the most awe inspiring 180 degree lake-scape that instantly releases daily worries from bustling city life. Five bedrooms and seven baths ensure ample accommodation. All bedrooms capture their own unique views of the vibrant setting through floor-to-ceiling, wall to wall windows and include spa-inspired ensuites. The primary wing is its own haven, offering a sanctuary within the home when hosting family and friends. Perfect for gatherings, the stylish and cleverly designed kitchen, well equipped with high-end appliances, has a multitude of functionality with its own private courtyard, and can be part of the party with those breathtaking views or closed off entirely from the grand living and dining rooms. An oversized congregation island in front of the kitchen serves well all hours of the day. Elegant entertaining terraces, balconies, and a dock all luxuriating in the privileged setting, offering additional places within this oasis to unwind. Close to numerous restaurants and renowned destinations in The County, this coveted recreational escape is one-of-a-kind in Ontario. (id:60626)
Chestnut Park Real Estate Limited

