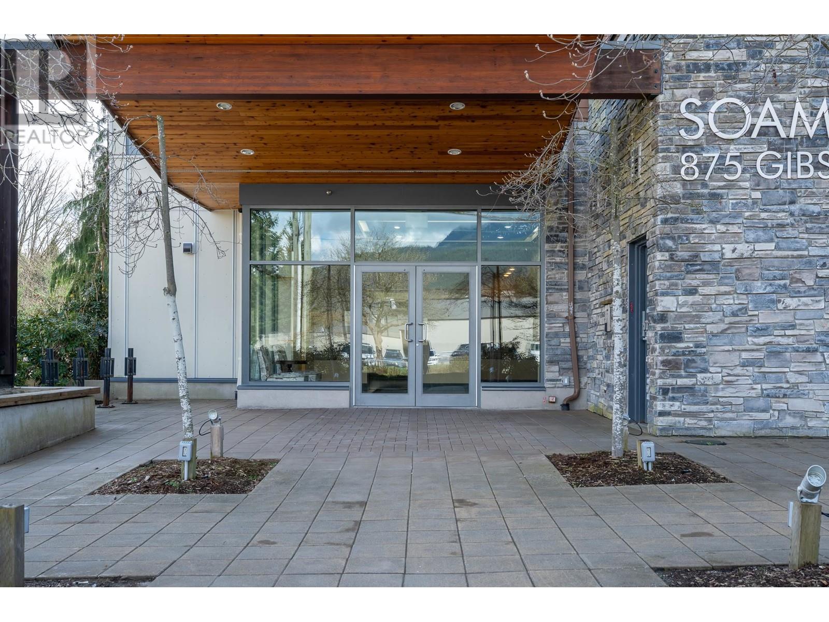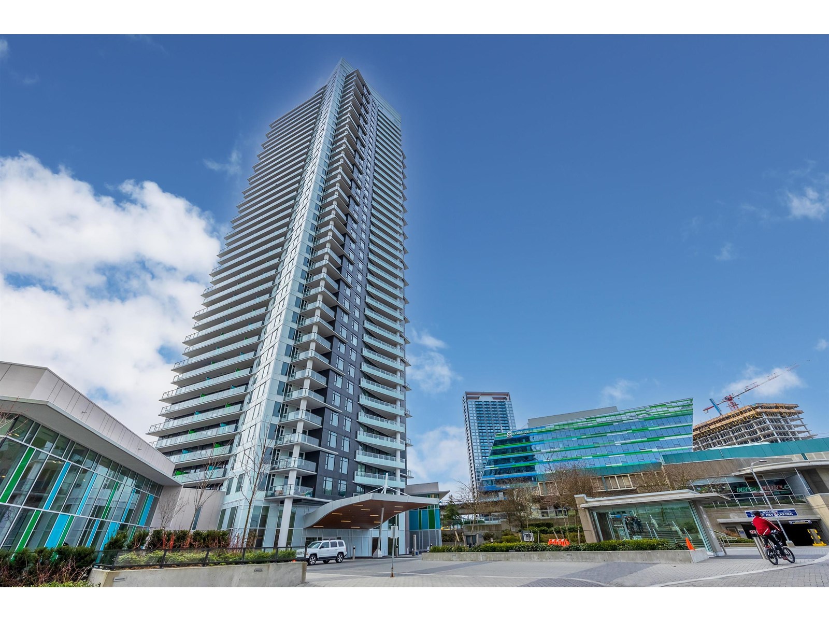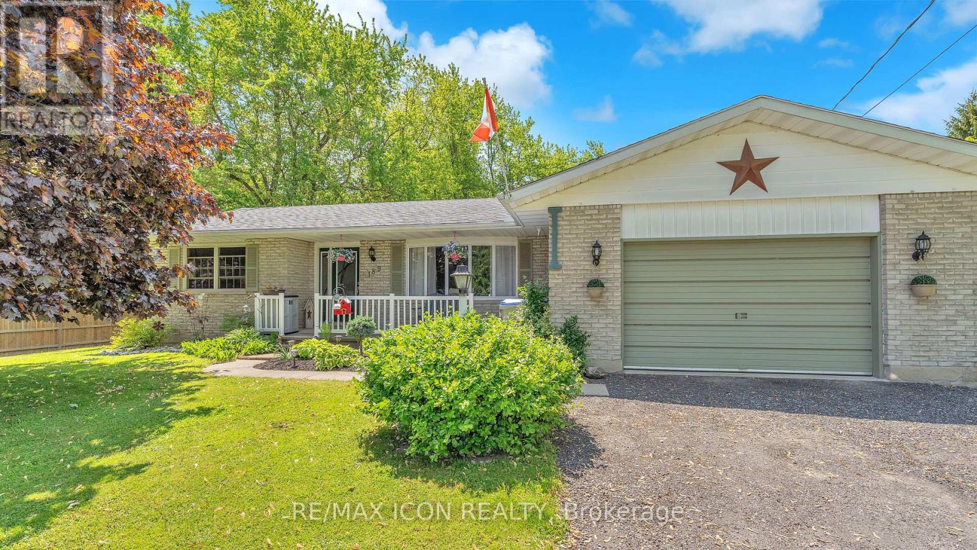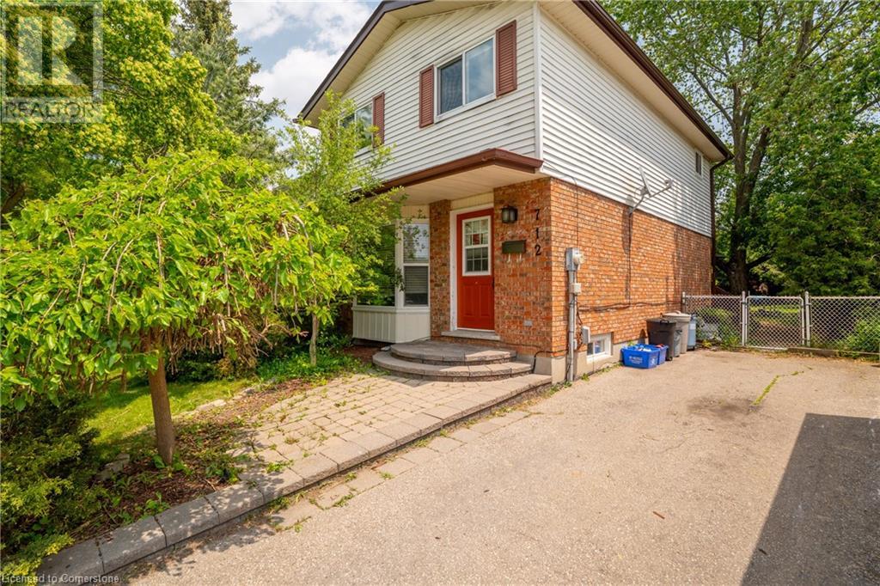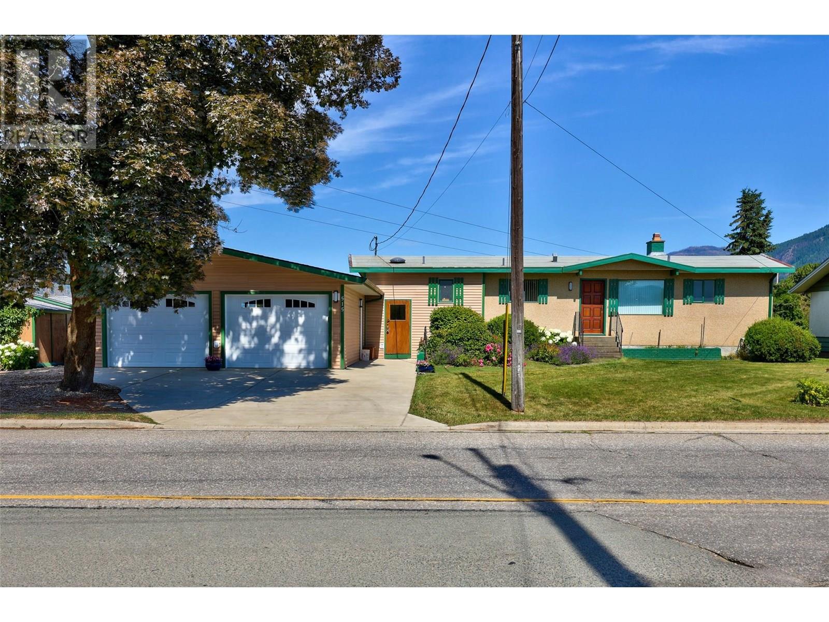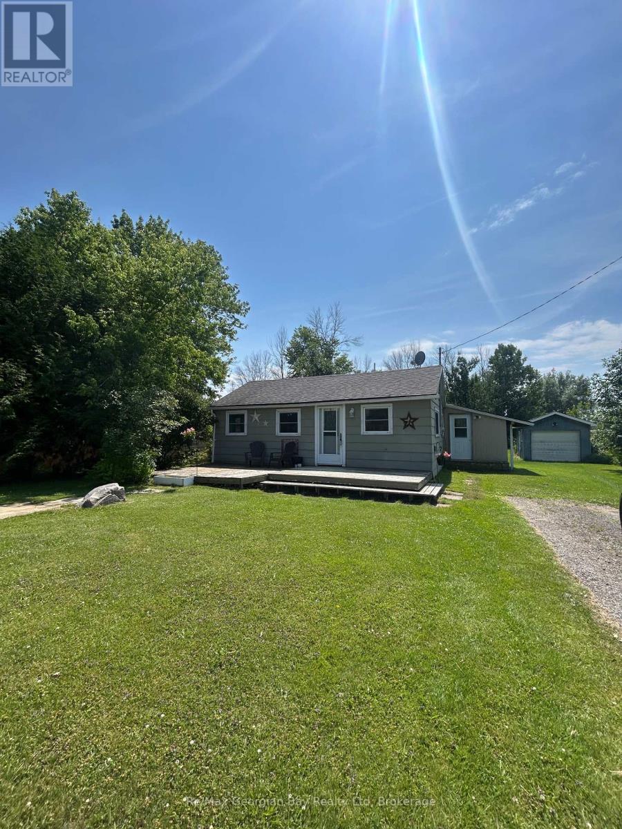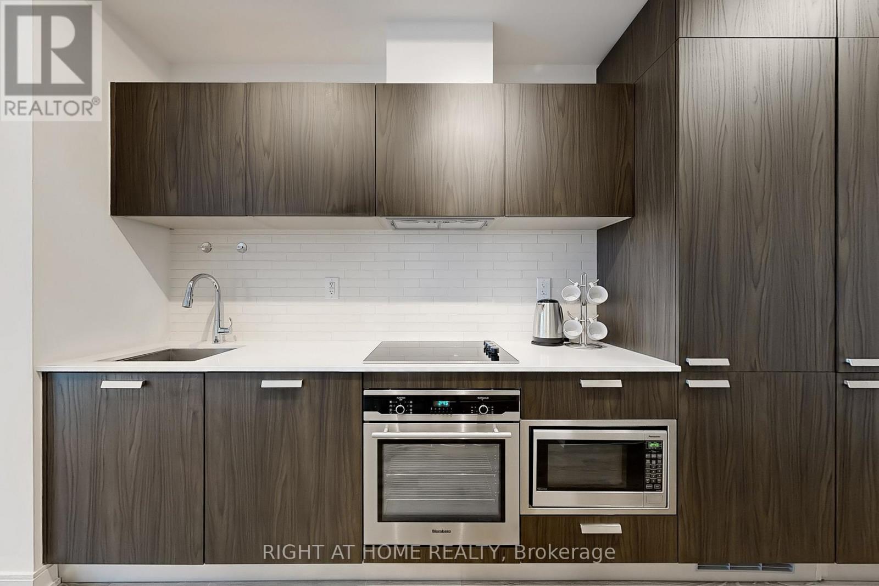208 875 Gibsons Way
Gibsons, British Columbia
Welcome to 875 Soames-your pied-à-terre in Upper Gibsons! This modern, thoughtfully designed condo features 2 bedrooms and 2 bathrooms in a bright southwest-facing unit. Enjoy expansive sky views and abundant natural light throughout. A spacious patio spans the entire width of the condo, providing a private oasis for outdoor living and container gardening. Recent updates include brand-new carpet in both bedrooms and fresh paint throughout, adding a crisp, move-in-ready feel. High-end appliances, in-suite laundry, secure covered parking, and a storage locker and bike room, complete this exceptional offering. Conveniently located within walking distance to groceries, rec-center and schools, bus route and minutes from the ferry, this is a fantastic opportunity to enter the market in style. (id:60626)
RE/MAX City Realty
1105 9887 Whalley Boulevard
Surrey, British Columbia
Enjoy the 4 year young luxurious and convenient living at Park by Concord Pacific! Door steps to King George Sky Train Station and Central Mall. Minutes to SFU, UBC, KPU, Holland Park. This LARGEST one bedroom unit offers generous size of 604sf living area with a large ISLAND, quartz countertops gas stove and Bosch appliances. Decent size of bathroom features Heated Floor and DOUBLE SINKS with Kohler fixtures. Central Air Conditioning, ensuite laundry, engineering Laminate floor throughout and a balcony with Valley and mountain Views. This unit comes with 1 PARKING, 1 STORAGE LOCKER. World-class amenities include indoor pool, hot tub, sauna, fitness center, badminton court, lounge, recreation center and 24 hours CONCIERGE. Open house: July 26, Sat. 2-4pm. (id:60626)
Sutton Group-West Coast Realty
769 Brock Street
Listowel, Ontario
OPEN HOUSE 2-4PM SATURDAY JULY26th. Welcome to 769 Brock Street, a charming detached 2-storey home ideally located near restaurants, grocery stores, and trails. This well-maintained property is perfect for first-time buyers or small families looking to settle into a friendly, convenient neighborhood. Step inside to find a bright and welcoming interior featuring new flooring, fresh paint throughout, and modern light fixtures. The kitchen offers plenty of cupboard space, making it as functional as it is inviting. The dining area and living room are overlooking the fully fenced backyard. Upstairs, there is a 4-piece bathroom and three spacious bedrooms including a primary bedroom with a walk-in closet. The basement is partially finished with an rec room or can be used as an additional bedroom. Enjoy the privacy of a fully fenced backyard, ideal for children or pets, and take advantage of the 1-car garage for extra storage or double parking on the concrete driveway. Major updates have already been taken care of, including a newer roof, furnace, and windows—giving you peace of mind for years to come. Move-in ready and full of potential, this home combines comfort, value, and location. (id:60626)
Keller Williams Innovation Realty
189 Bethany Street N
North Middlesex, Ontario
This well-maintained bungalow offers the perfect blend of cozy comfort and modern updates for effortless living. The spacious kitchen, updated in 2019, pairs beautifully with two gas fireplaces to create warm and inviting spaces. An abundance of natural light fills the home through newer windows and doors (2014+), complemented by a large bay window (2020). The roof, completed in 2017 with a transferable warranty, and the newly installed gutter guards provide extra peace of mind. The chip and tar laneway ensures easy maintenance, adding to the propertys overall convenience. With a separate basement entrance for in-law suite potential and a fully screened porch for summer relaxation, this home is designed for versatile living. Outside, the expansive double lot features mature trees and storage sheds, offering plenty of space to enjoy the outdoors and the ease that these thoughtful updates bring to your everyday life. (id:60626)
RE/MAX Icon Realty
712 Highpoint Avenue
Waterloo, Ontario
Discover this charming 3-bedroom, 2-bath detached link home nestled in the desirable Lakeshore neighborhood of Waterloo. The spacious main floor features an open-concept design, perfect for modern living and entertaining. Enjoy the large, fully fenced backyard — ideal for outdoor gatherings and family fun. The tandem driveway comfortably fits three cars, providing ample parking. Located at 712 Highpoint Avenue, this home offers both comfort and convenience in a sought-after community. It's close to Laurel Creek Conservation Area, St. Jacobs Farmers Market, the expressway, and just a short drive to Uptown Waterloo. Family-friendly neighborhood with schools and playgrounds, plus shopping and restaurants nearby. (id:60626)
RE/MAX Real Estate Centre Inc.
515 Pine Street
Chase, British Columbia
Welcome to 515 Pine Street – A Rare Find in Chase, BC! This charming 2-bedroom, 2-bathroom home ( 2,249 sq ft on two levels) sits on over 1/3 acre, backing onto the 8th tee of the golf course. Enjoy golf course living with licensed cart use throughout the Village. Inside, large windows frame stunning mountain and golf course views that can also be seen from the deck. A perfect blend of tranquility, recreation, and convenience. The bright main level features hardwood floors, a cozy fireplace, and a heat pump/AC for year-round comfort. Bedrooms are thoughtfully placed at opposite ends for added privacy. The full basement has a gas heater, cold room, laundry, and storage and offers endless potential—extra bedrooms, a suite, or hobby space. A standout feature is the new, fully finished double garage with its own heat pump/AC.There is RV hook-up, space for boats, gardens, and 3 handy outbuildings. Plus proximity to Little Shuswap Lake. This home is perfect for golfers, hobbyists, or anyone seeking peaceful, spacious living. It is only a few minutes away from the main Village with its many activities, amenities and Health Centre and is located half-way between the towns of Kamloops and Salmon Arm each being approximately 3/4-hr away. Don’t miss this one-of-a-kind opportunity in the heart of Chase! (id:60626)
Royal LePage Westwin Realty
1209 - 50 Elm Drive E
Mississauga, Ontario
Largest two bedroom unit in the Aspenview, Massive Primary room with a beautiful south exposure overlooks lake Ontario, a huge 2nd bedroom, a great open concept design that offers a defined large living room with a door leading to the glass enclosed balcony that offers a beautiful sunroom, a nice family size dining room, a big breakfast area that is connected to the kitchen. The Aspenview is a walking distance from Square One mall, Sheridan College, Mississauga Valley Library, parks and Trail, close to all highways. Maintenance fee is all inclusive (id:60626)
Realty One Group Flagship
2308 13495 Central Avenue
Surrey, British Columbia
The Landmark in Central! Come to enjoy surrey's new metropolitan lifestyle at 3 Civic Plaza. Surrounded by central library, recreation center, city hall, universities and hundreds of restaurants. One stop shopping mall nearby plus sky train and bus station steps away from your home. This unit is over looking west panoramic views from south to North shore mountains. Good size 2 bedrooms/2 bathrooms with your in-suite laundry. Over-height ceilings, floor-to-ceiling windows, covered balcony, s/s appliances, quartz counters. 1 parking and 1 storage locker allocated to the unit. Don't miss out and call for your private viewing. (id:60626)
Sutton Group - 1st West Realty
3206 Port Severn Road
Severn, Ontario
Attention first time home buyers! Check out this adorable 1 bedroom, 1 bathroom home located in the heart of Port Severn and within minutes of Highway 400 and Little Lake or the Port Severn beach and playground with a water park. This affordable home offers an eat-in kitchen, large living room with a porch, storage room off it that has so much potential for additional living space, a den, main floor laundry, 3PC semi-ensuite bathroom, a detached garage, partially fenced yard, stainless fridge and stove, microwave, 3-year-old propane furnace and a deck are some of the features. This home has some upgrades to do still, but you can make it your own and it is move-in ready so call today before it is gone. (id:60626)
RE/MAX Georgian Bay Realty Ltd
802 - 8 Beverley Glen Boulevard
Vaughan, Ontario
Refreshed and smartly updated one-bedroom condo in the heart of Thornhills Beverley Glen. Approx. 560sq.ft. of efficient, stylish living upgraded and move-in ready. Offers set as per current bidding process.Located at 802 - 8 Beverley Glen Blvd, this bright and modern 8th-floor suite offers an intelligently planned layout with tasteful updates throughout. Wide-plank flooring and a clean neutral palette set a calm, inviting tone. The kitchen features a quartz countertop, stainless steel appliances, and updated cabinetry, anchored by a compact island with breakfast bar perfect for casual meals or morning coffee.The layout makes excellent use of space. A defined dining area allows for proper sit-down meals, while a separate study nook with built-in bookshelf offers comfort for working from home or reading. The living room leads to a north-facing balcony (approx. 36sq.ft.) with open, unobstructed views and plenty of natural light.The bedroom fits a queen-sized bed with ease and features a textured accent wall, adding visual warmth and boutique character. There is also space for bedside tables and a dresser, along with a walk-in closet that provides generous storage and easy organization. The refreshed bathroom showcases porcelain tile, modern fixtures, and a soft-patterned wallpapered accent wall, bringing a spa-like calm. Elegant lighting and chrome finishes add a polished final touch.Additional features include in-suite laundry and underground parking, completing the package of everyday function and comfort.Building amenities include a 24-hour concierge, fitness centre, party room, library, and visitor parking.Perfectly located near Thornhill Green Park, Promenade Mall, Viva/YRT transit, GO station, York University Express, and everyday essentials. A stylish, move-in-ready condo that blends smart space planning, light design touches, and exceptional convenience in one of Vaughans most walkable communities. Show with confidence. (id:60626)
RE/MAX Excel Realty Ltd.
3906 - 50 Charles Street E
Toronto, Ontario
Luxurious One Bedroom Condo In Casa 3 Located At The Most Desirable Area Of Toronto - Yonge/Bloor 9 Ft Ceilings W/ Flr To Ceiling Windows. Open-Concept Layout. Modern Kitchen with Built In Appliances. Functional Layout with Private Balcony. Tons of Natural Light. Well Managed Building W/Great Amenities - Fully Equipped Gym, 24 Hrs Concierge, Outdoor Pool, Outdoor BBQ, Games Room. Steps To Yonge/Bloor Subway Station, Yorkville Village, University Of Toronto, Toronto Metropolitan University, George Brown College, Financial District, Entertainment District, Restaurants, Major Hospitals (id:60626)
Right At Home Realty
303 633 W 16th Avenue
Vancouver, British Columbia
TOP OF THE WORLD! Vaulted ceilings in this top floor SW corner unit let the sunshine stream through this bright & cheery, 597 square ft 1 BEDROOM & DEN/FLEX home. Arrive home to smart layout w/3 XL closets that flow into the main living area with beautiful views of established treetops and gardens from each room! The relaxing balcony & cozy gas fireplace add to the charm! Fabulous open concept layout w/FLEX that can be den/office, nursery, or dining area. SEE FLOOR PLAN & VIDEO Proactive rain-screened building & well-run strata. Open kitchen great for having friends over. Shared laundry & 1 secured parking stall. Bike racks in garage. Located between Cambie & Oak means easy access to VGH, Cambie Village, Oak, S Granville, parks, groceries, shops, cafes, schools, skytrain & transit. Edith Cavell School Catchment Schedule your showing today or attend the open house! Available! Showings by appointment. (id:60626)
Stilhavn Real Estate Services

