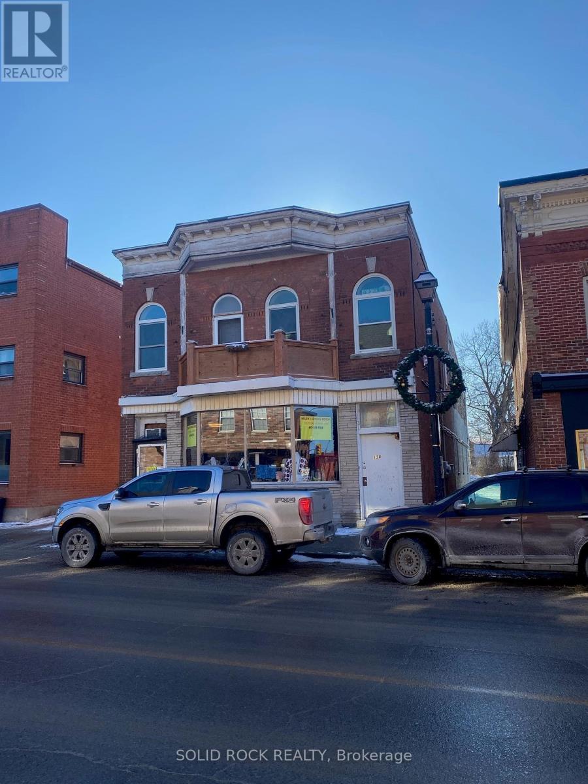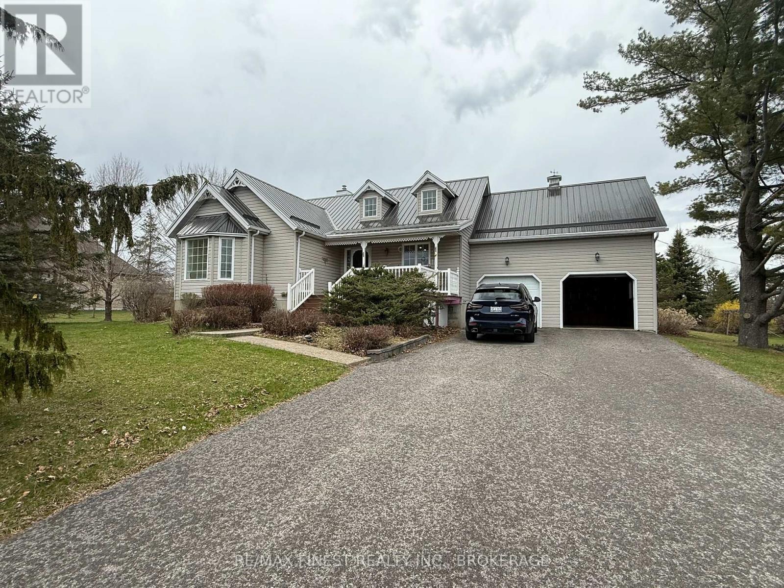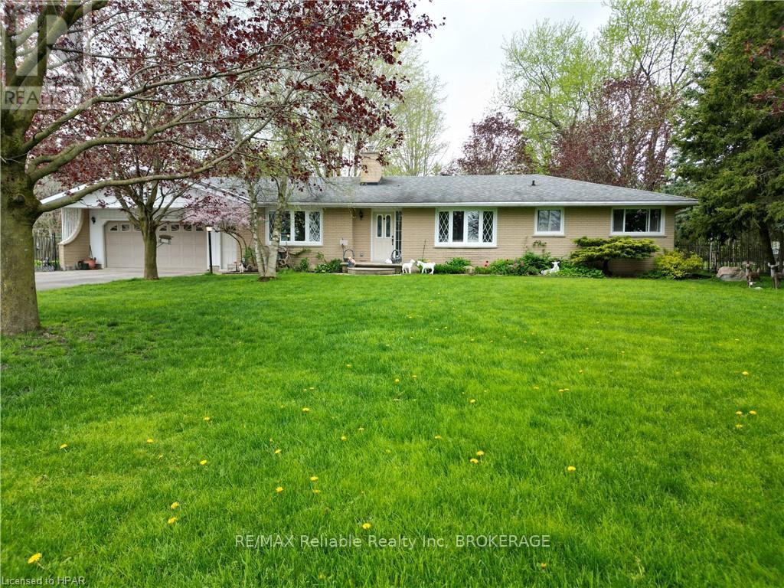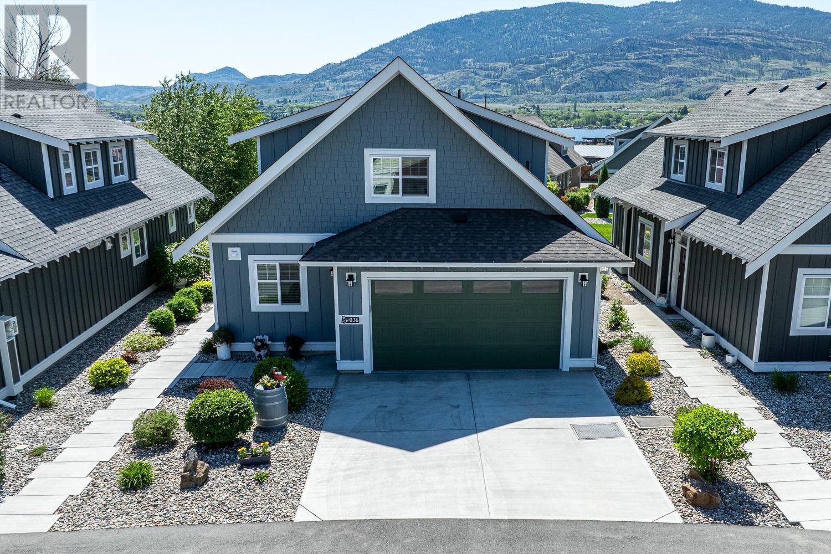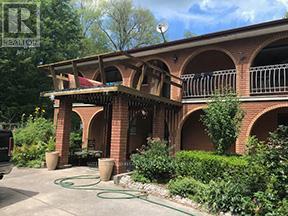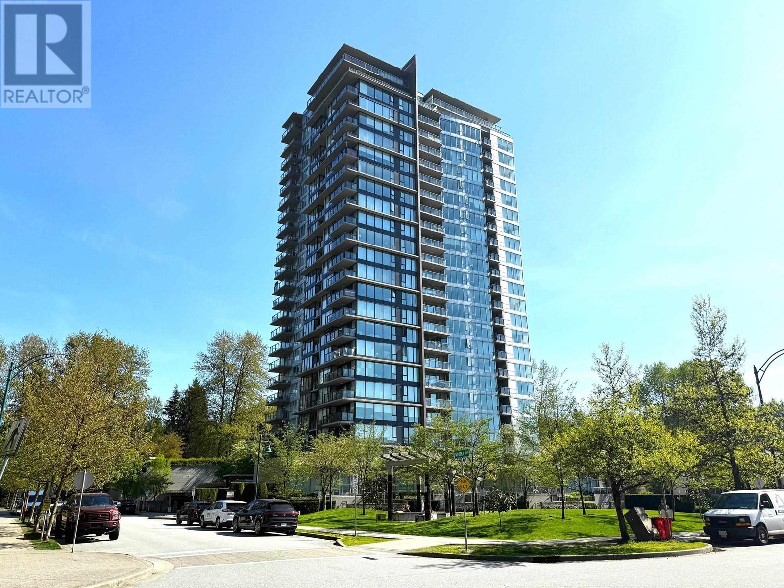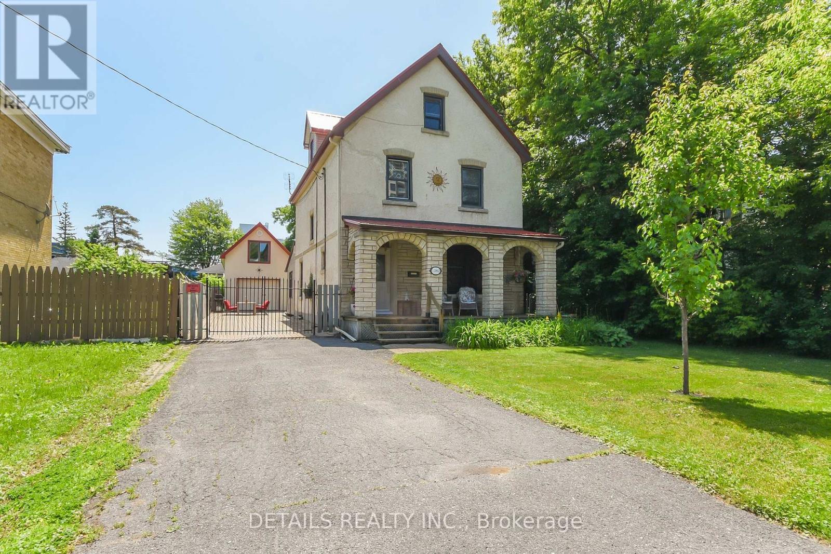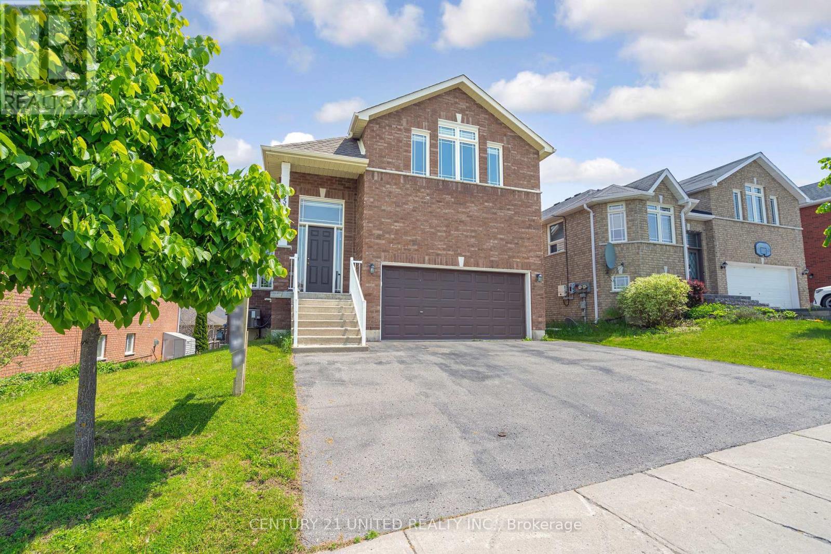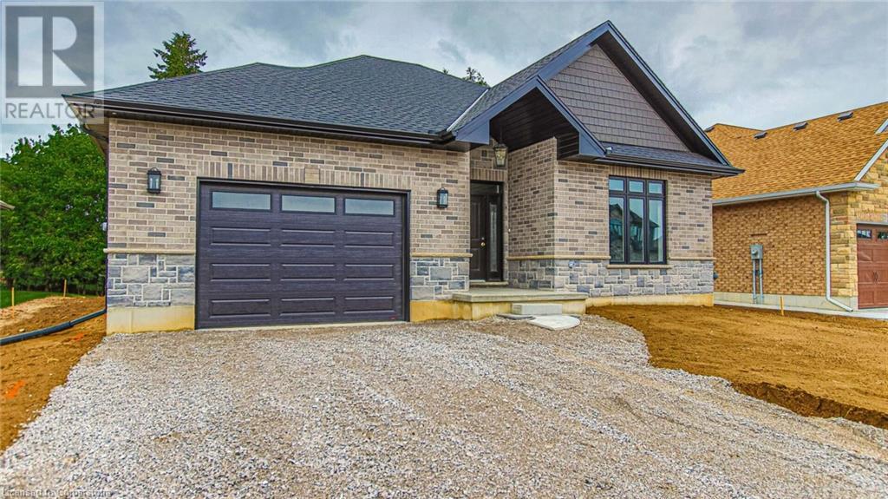34 Marie Street Street
Fonthill, Ontario
34 Marie Street is located in Fonthill's very desirable Saffron Estates. This 2+2 bedroom, 3 bathroom bungalow is ready to go. With 1310 sqft on the main floor and completely finished basement, there is room for everyone. Both, living room and family room in basement have a gas fireplace. A nice 42 x 100 lot, covered concrete porch in the backyard. A double car garage and a beautiful new build for your family to call home. Several other vacant lots available for custom builds. (NOTE home is currently under construction and Interior photos are from an identical model) (id:60626)
The Agency
130-134 Prescott Street
North Grenville, Ontario
A beautiful brick building with a gorgeous old-fashioned bay window in the storefront of the sewing shop greets you as you arrive & sets the tone for your on-site tour! Good rents, great tenants & 0 vacancy rate for over 3 years are integral features of this renovated investment property with 2 buildings including 1 commercial unit with tenant of many decades located in dntn Kemptville-Complex also includes large main level storage area & 6 residential units-2 units are simply awesome, the showpiece is both front upper units, a 2-bdrm unit with vaulted ceilings in grand room that was renovated to the nines & a spacious 3-bdrm apartment with a dynamite layout! Both of these units feature their own private balconies to kick back & watch the sunrise or sunset! 5 of 6 residential units have been extensively renovated including wiring & plumbing, kitchen cabinets & bathrooms, insulation & drywall, doors, flooring & trim, windows (range from a few years old to a few decades old, however NO original wood windows) roofing & more! 1 apartment has nicely painted refurbished older kitchen cabinets & carpet in 1 bdrm, the only carpet in entire complex-Ample parking for each unit-On-site coin operated laundry, provides an addl revenue stream-Kemptville is located next to Highway 416 approx 25 min from Barrhaven, 35 min to Kanata-The ever expanding area is presently having a widened main road installed from Highway 416 through the huge shopping district featuring many new subdivisions, multiple financial institutions, numerous restaurants, renovation centre, Canadian Tire, Walmart, Tims, several grocery stores, public schools, high schools, huge arena complex & is a hop, skip & a jump from the Rideau Canal via the Kemptville Creek just down the street-Great location in charming downtown Kemptville! Upon request we can send you an extensive photo package incl photos & floor plans of 6 or 7 units so you can see if property will fit your portfolio! Book your viewing today! (id:60626)
Solid Rock Realty
4602 Deer Run Way
Frontenac, Ontario
On the edge of Sydenham Lake at the Village of Sydenham your new home awaits. The amenities of the bustling historic village including schools, shops, restaurants and more can be accessed by a 3 minute car ride or walking on the new sidewalk or for leisurely strolls along the lake saunter down the street to the Cataraqui Trail ( which is a nice level bike trail too ).The home is an immaculately cared for 1800 sf bungalow on a gorgeous private two acre lot with no rear neighbours and plenty of trees and room to play, highlighted by a 2 level, double gazebo deck perfect for summer evenings. Plenty of large bright windows and 3 sets of patio doors bring the outside in. Where you can find a beautiful new kitchen with quartz counters, plenty of drawers and a large pantry. 3 bedrooms and 2 full bathrooms including an ensuite off the master that also features a new bay window and patio doors to the deck. A large central living room with high ceilings is the focal point of the home. Lower level has a 39 foot long rec room with an entire wall of book cases and an electric fireplace and an office, along with massive amounts of storage . A new furnace and a super nicely designed metal roof looks after the essential expenses. A large heated workshop is perfect for the hobbyist. All ready to go, allowing you to move right in and enjoy this wonderful rural setting with amenities close by on the shores of one of the nicest deep water lakes in the area. Why not have it all. (id:60626)
RE/MAX Finest Realty Inc.
23617 Wellburn Road
Thames Centre, Ontario
Welcome to 23617 Wellburn Road, St. Mary's! This amazing country property located in a quiet hamlet offers an all brick one floor brick ranch style home The minute you open the door there is this large entertaining living room opened to a good sized dining room with patio doors to walk out to this great covered patio area overlooking this gorgeous manicured lawns. The main level has this great den with fireplace, eat in kitchen with good cabinetry, 2 piece and 4 piece bath plus 3 bedrooms finish off the main level. The basement shows off this awesome family room, great for entertaining with bar and fireplace plus a fourth bedroom on lower level. The home is heated with hot water gas and has a direct powered generator. The attached full double car garage has loads of storage but also a hobby sized barn for more storage or toys. The magazine style yards are lined with trees that have lots of shade plus a pond. This amazing property is ready to move in and enjoy the country like space (id:60626)
RE/MAX Reliable Realty Inc
2450 Radio Tower Road Unit# 36 Lot# 39 - 220
Oliver, British Columbia
Welcome to this impeccably maintained, owner-occupied 3-bedroom, 3-bathroom home in the highly sought-after community of The Cottages on the Lake, located in South Okanagan’s beautiful Wine Country. With $40K in upgrades during the build and over $20K in recent updates, this home is truly one of a kind. As you enter the main living area, you'll notice the open-concept design, crown moulding, electric fireplace, and an island kitchen featuring quartz countertops and an oversized walk-in pantry. The primary bedroom includes added insulation for soundproofing, a walk-in closet, and a stunning 5-piece ensuite. A spacious mudroom and powder room are also located on the main floor. If you're a sunseeker, unwind in the fully enclosed, insulated sunroom or step out onto the oversized patio—finished with a cool polyurethane coating and equipped with an automatic awning for shade. Upstairs, you’ll find two additional bedrooms, a large family room, a 4-piece bathroom, and plenty of storage space. Extras: GOLF CART INCLUDED, polyurethane finishing in heated Garage with sink, surge protector, water softener, Pacific Ecotech High-grade insulation & solar fan & so much more! This community is a lakeside retreat surrounded by mountain views and packed with resort-style amenities—500 feet of private sandy beach, boat slips, walking trails, a playground, off-leash dog park, and a world-class clubhouse with pools, a hot tub, gym, & event space. NO GST, PROPERTY TRANSFER TAX OR VACANT HOMES TAX (id:60626)
Oakwyn Realty Okanagan
10 Celestine Court
Tiny, Ontario
Awesome New renovation 2 storey spacious home with an in-law suite, 4 bathrooms, 2 enclosed porches and large double car garage with inside entrance. 5 bedrooms, 2 large upper floor patios with a walkout from the Master bedroom which includes a 4pc ensuite bath. A separate guest cottage (needs work) plus 2 additional outbuildings all in as in condition. Large private lot with mature trees located in a cul-de-sac. Public park on the lake close by. (id:60626)
Sutton Group Incentive Realty Inc.
803 651 Nootka Way
Port Moody, British Columbia
Gorgeous BOSA's excellent building Sahalee! Situated in best shoreline community of Klahanie, at head of Burrard Inlet with ocean trails, Suter Brook, Newport Village & Brewers Row only a short walk away. Bright corner unit, 2 bedroom, 2 bath unit with new hardwood flooring, new paint, new appliances, great mountain views. Expansive windows throughout the home. Living room with fireplace, kitchen with granite counter, gas stove & breakfast bar. Spacious master bedroom with walk in closet. The complex includes exclusive access to the Canoe Club with a fitness studio, outdoor pool, hot tub, tennis courts, lounge, covered terrace with BBQ's, games & music rooms. Steps to shopping mall, close to Skytrain and a quick express train to downtown Vancouver. Open House May 4 (Sunday 2:00 - 4:00 pm). (id:60626)
RE/MAX Heights Realty
1282 Thames Street
Ottawa, Ontario
OPEN HOUSE: SUNDAY JULY 13 - 2:00-4:00 - Welcome to 1282 Thames Street, a beautiful century home in Ottawa's Carlington neighborhood, one block in from Carling Avenue, where timeless charm meets stylish modern living. Thoughtfully updated and impeccably maintained (full list of upgrades attached), this 3-bedroom beauty boasts a bright, open-concept kitchen, living, and dining space ideal for entertaining in style or relaxing in comfort. The designer-renovated kitchen is a showstopper, featuring sleek Quartzite countertops, high-end stainless steel appliances, and elegant finishes throughout. A spacious finished attic offers an oversized bedroom or versatile flex space, while upgraded insulation ensures cozy, efficient living year-round. Step outside into your private backyard oasis lush, tranquil, and perfect for summer gatherings. A rare two-storey detached garage provides abundant storage or workshop potential. Ideally situated just minutes from the Experimental Farm, Civic Hospital, Westgate Shopping Centre, scenic bike paths, great schools, and transit, with quick access to downtown, Highway 417, Carleton University, and the University of Ottawa. Sitting on an expansive R4UC-zoned lot (49'x133'), this property is also loaded with future development potential (from single homes to 10+ multi-family condos or rentals - buyer to validate). Whether you're dreaming of your forever home, planning your next investment, or seeking space to grow, 1282 Thames Street is a rare gem that truly has it all. (id:60626)
Details Realty Inc.
2538 Denure Drive
Peterborough West, Ontario
Welcome to this stunning executive all-brick bungaloft located in a quiet, family-friendly west end neighborhood. This spacious and versatile home offers 3+2 bedrooms, 3 full bathrooms, and a fully finished walkout basement with high ceiling perfect for multi-generational living or in-law potential. The main floor features a bright open-concept layout with soaring ceilings, a spacious living & dining area, main floor laundry and a cozy family room. The eat in kitchen is well-equipped with a pantry, and patio doors leading to deck for outdoor enjoyment. Two main floor bedrooms and a 3-pc bath provide flexibility for guests or home office space. Upstairs, the loft-style primary suite boasts vaulted ceilings, his/her closets, and a luxurious ensuite with a free-standing round tub and separate shower. The walkout lower level with upgraded 9' ceiling height includes a full kitchen, large recreation area with lookout windows, two additional bedrooms, a 4-pc bath, second laundry, and large storage area. Additional features are custom insulated garage door with man door access to both main and lower levels, Fully fenced backyard, new roof in 2023. Close to hospital, schools, shopping, transit, parks, and everyday amenities. This beautifully maintained home with multiple entrances is ideal for extended families, blended households, or those needing additional space and privacy. A rare find in a prime location! (id:60626)
Century 21 United Realty Inc.
42 Duchess Drive
Delhi, Ontario
PREMIUM LOT AND WALK OUT BASEMENT! Build your dream home on this walk out lot, backing onto trees and farmland. This home is to be built, the Norfolk II is a 3 bedroom, 2 bath, 1611 Sq. Ft. bungalow. Located in the family friendly, quiet town of Delhi, nice sized lots with quality finishes, we will build your dream home. The Norfolk II is an open concept home with main floor laundry and this lot is one of only a few lots that will have a walk out basement. Homes come with custom cabinetry, quartz counters, contemporary lighting, modern flooring and finishes - all based on client choices! Yard will be fully sodded. This home is to be built, lots of time to make your own choices. Enjoy the peace of mind that comes with new construction & the New Home Warranty. Talk to us today and start planning your custom home! Taxes not yet assessed. Pictures are from a previously built Norfolk II model for illustration purposes only. (id:60626)
Coldwell Banker Big Creek Realty Ltd. Brokerage
4471 Garden Gate Terrace
Lincoln, Ontario
Nestled in one of Beamsville's most desirable neighbourhoods, this beautifully built Losani home offers nearly 2000 square feet, 3 bedrooms, 3 bathrooms and a versatile loft space. Step inside and be welcomed by a light-filled, open-concept main floor that feels both inviting and functional. The spacious kitchen features a large island, a dining area and it flows right into the great room featuring a gas fireplace and plenty of natural light. Whether you're hosting friends or enjoying a quiet evening at home, this layout fits your every need. A 2 piece bathroom and garage entry finish off the main floor. Upstairs, you'll find three generously sized bedrooms each with newer carpeting, including a serene primary suite with its own ensuite bathroom and walk-in closet. You'll fall in love with the versatile loft area that can be used as a family room, home office, creative space or converted to a 4th bedroom. The loft features newer carpeting and access to a charming walk-out balcony! Finishing off the upstairs is the convenience of upper level laundry and an additional full bathroom. But the real showstopper? The backyard. Private and low-maintenance featuring a large deck and a pergola to enjoy quiet mornings with coffee or summer nights with your family and friends. All of this is just minutes from some of Niagara's best wineries, the Bruce Trail, scenic golf courses, top-rated schools, parks/splash pad and most importantly the QEW. Whether you're strolling through vineyards, teeing off on the weekend, or walking the kids to school this is the lifestyle you've been looking for. (id:60626)
Royal LePage NRC Realty
1732 Murdoch Street
Creston, British Columbia
Welcome home ! There's nothing to do but bring your furnishings and decorating ideas! 1732 Murdoch Street is brand new and ready for you—no messy renovations, no worries. The full 10 year new home warranty ensures peace of mind and years of worry free living. Constructed by one of Creston's premiere builders in a desirable neighbourhood, this quality 4-bedroom, 2.5-bath home is located on an oversized 106' x 102' lot in a quiet cul-de-sac, just a few blocks from shops, restaurants, and a fabulous recreation complex. You'll enjoy the ease of a level entry and a bright, open-concept layout. The spacious great room flows seamlessly to the covered patio-perfect for relaxing or entertaining. The main floor primary suite features a luxurious ensuite with soaker tub, separate shower, double sinks, and a walk-in closet. Upstairs offers two large bedrooms, a full bath, and a cozy loft-style sitting area with mountain and valley views. High-end appliances, including an induction range, and a walk-in pantry make the kitchen a dream. The cutting edge energy efficient design plus gas heating and central air means you'll stay comfortable year-round. The oversized double garage, 5-ft concrete crawlspace, and extra parking for an RV or boat offer room for everything. With underground sprinklers and landscaping ready for your ideas, this is your opportunity to create a home that truly reflects you. Start fresh—schedule your showing today! (Some photos show virtual staged furniture ideas) (id:60626)
Fair Realty (Creston)


