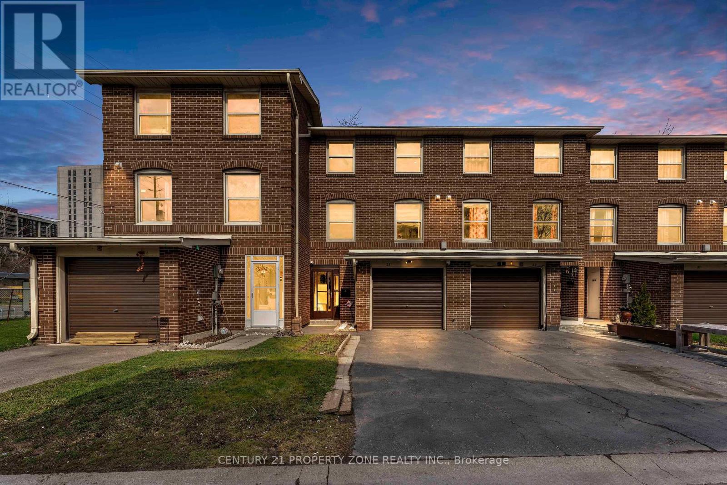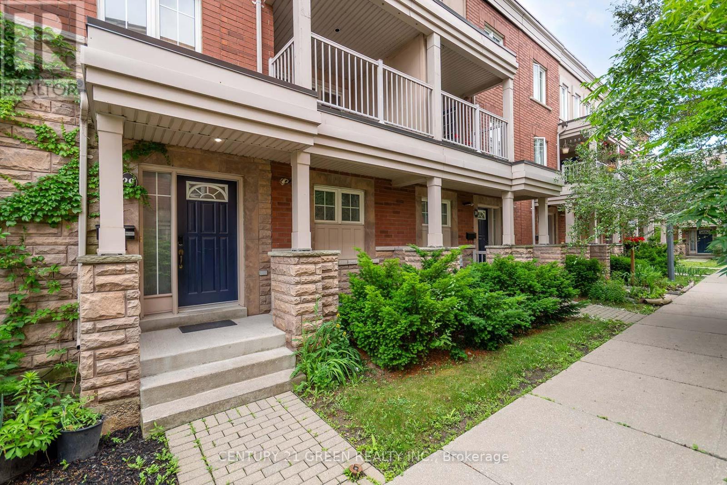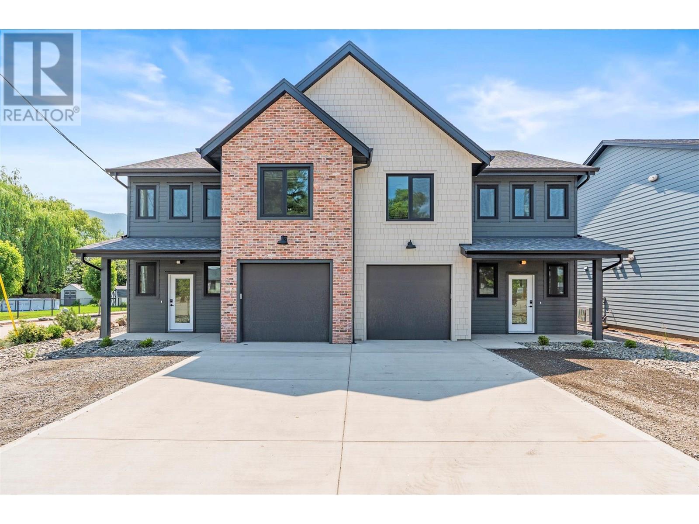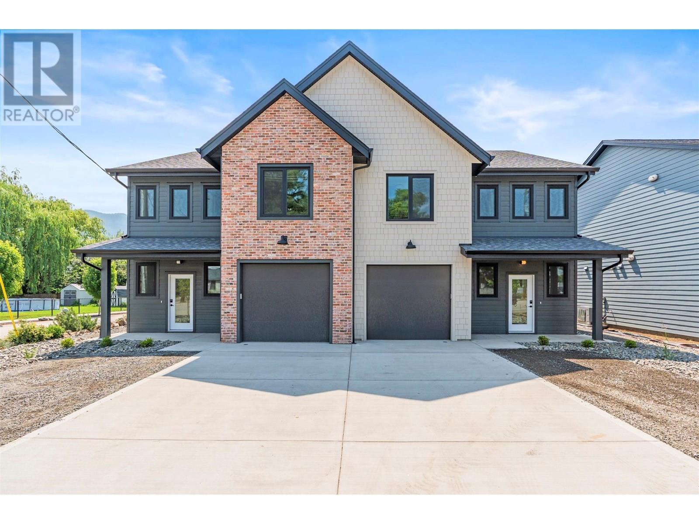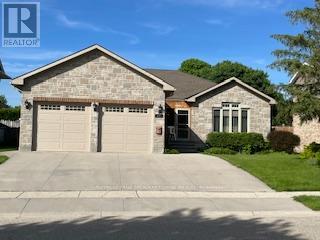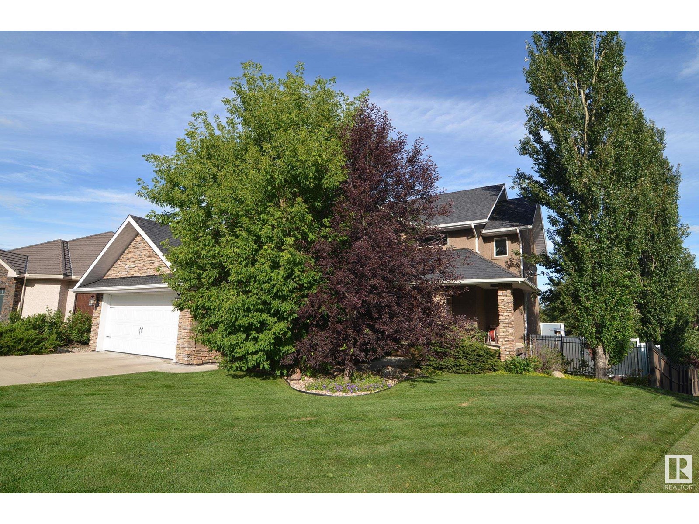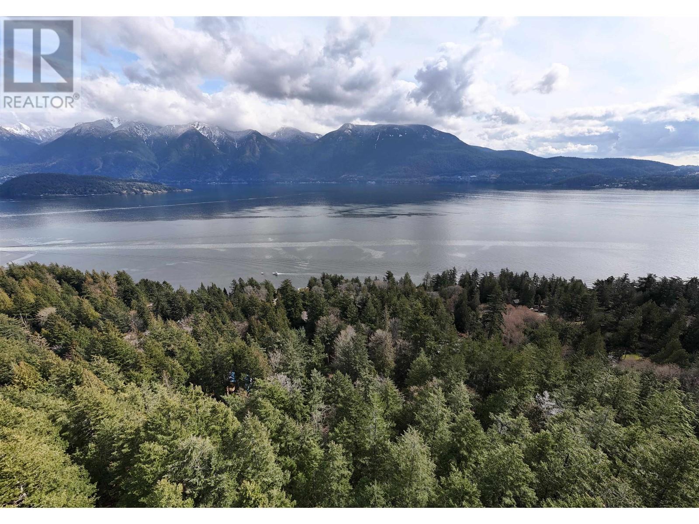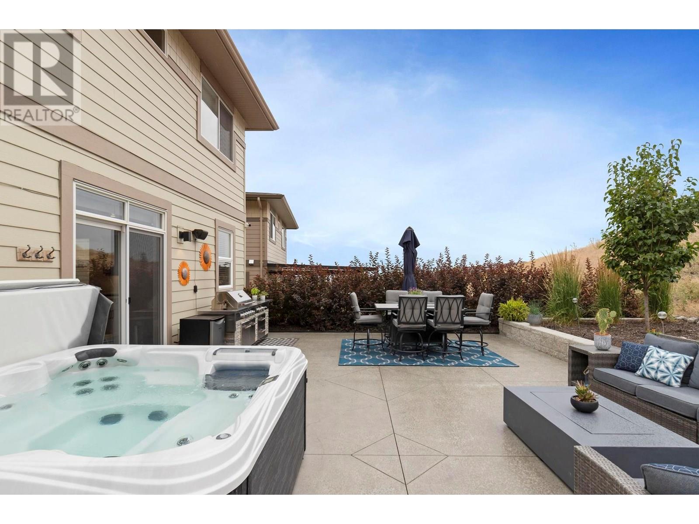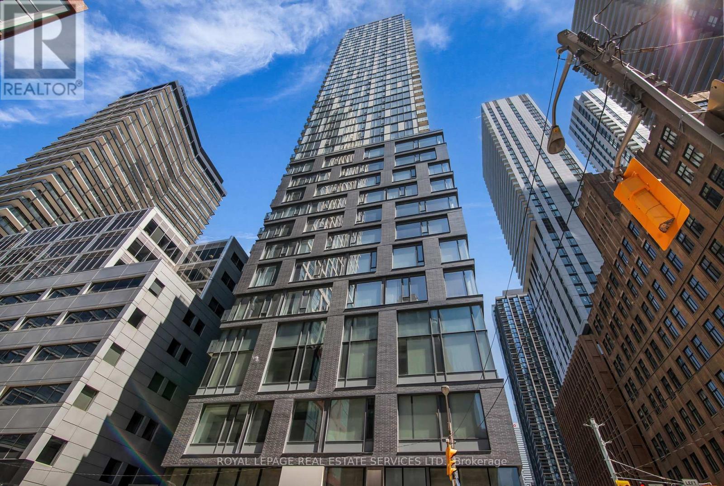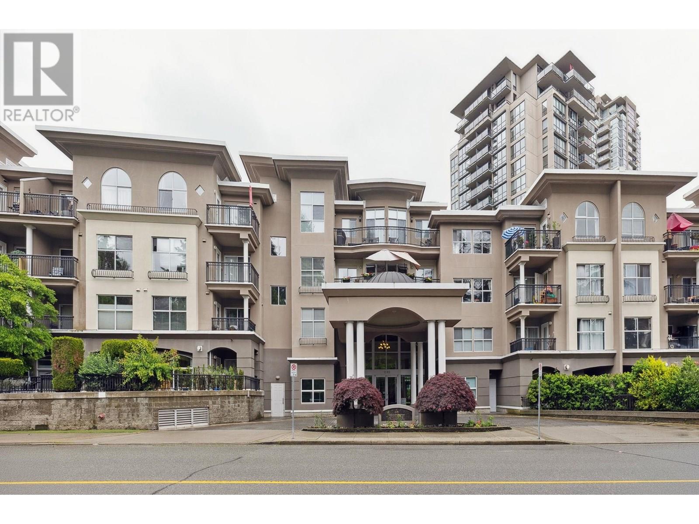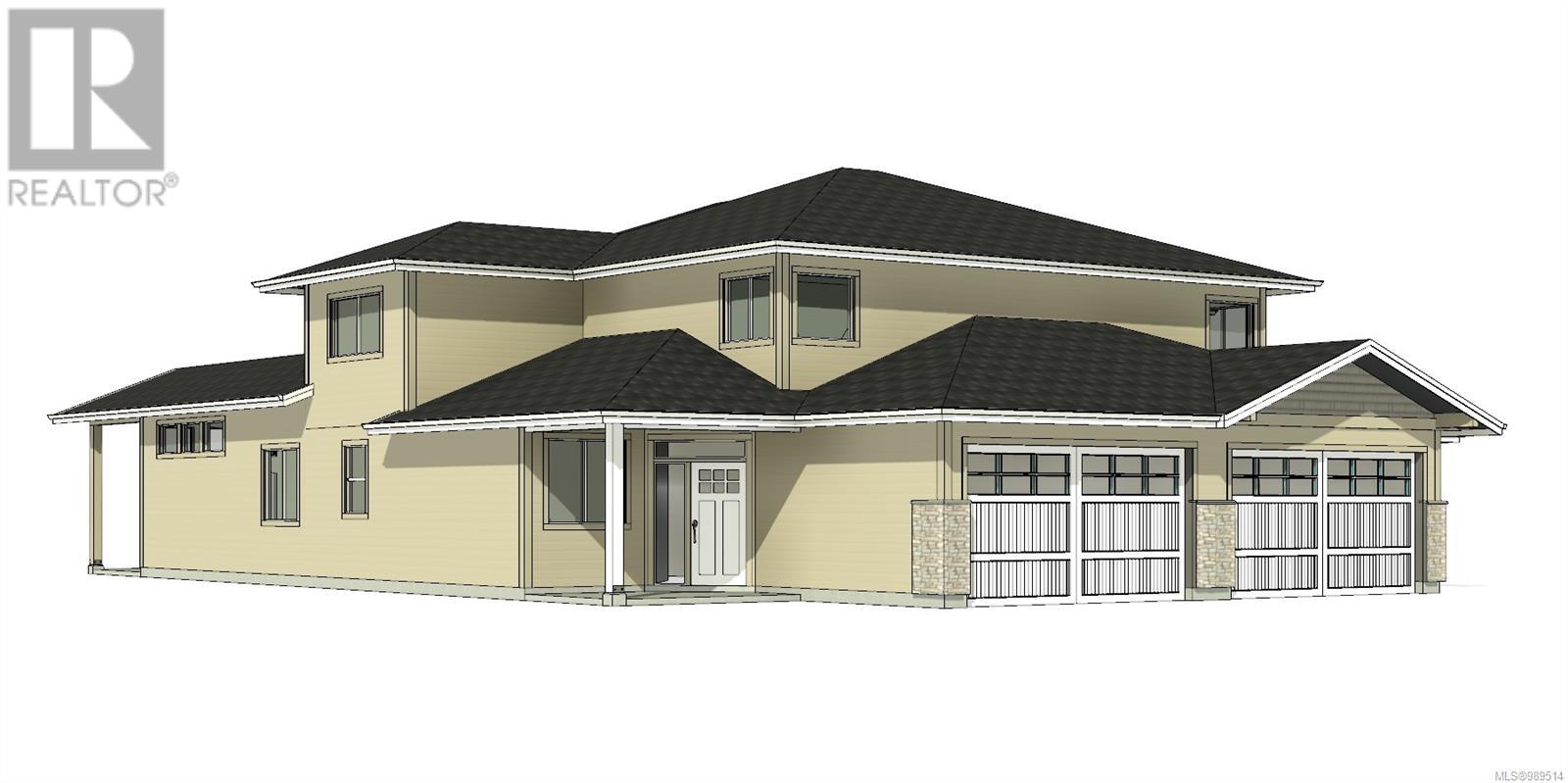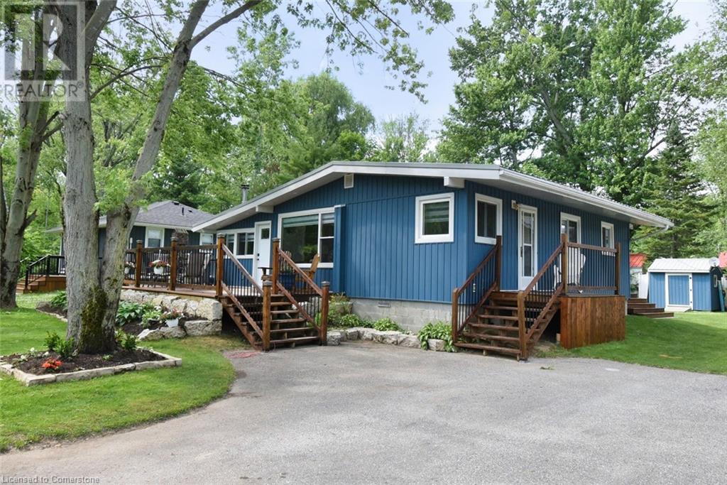25 - 1021 Cedarglen Gate
Mississauga, Ontario
Welcome to 25 - 1021 Cedarglen Gate, a rarely offered 3-bedroom townhouse in the sought-after Erindale area! Situated in the highly regarded Woodlands school district. A bright foyer opens to a lovely galley kitchen that has been meticulously cared for and a dining room soon after. The sunken living room features a wood burning fire place, perfect for cozy evenings. The walk-out patio invites you to a fully landscaped backyard oasis. Downstairs has a recreation space which can be used as a music room or art studio. Additional secondary room which can opt for an office or additional bedroom. The second floor has 3 large bedrooms, with bright windows and ample closet space in each. The primary has its own private balcony perfect for a tea or coffee in the morning. A safe, family and pet friendly neighborhood! This home is located conveniently close to UTM, QEW, the hospital, and Huron Park, don't miss out! (id:60626)
Modern Solution Realty Inc.
23 Eden Park Drive
Brampton, Ontario
Experience luxury and comfort in this extensively upgraded townhouse, perfectly located in a highly desirable, family-oriented neighborhood. Offering over $100,000 in premium upgrades, this sun-filled home features a thoughtfully designed, functional layout with three generously sized bedrooms and three updated washrooms. The elegant kitchen is equipped with brand new stainless steel appliances, including a glass cooktop stove, dishwasher, and range hood, making it ideal for home chefs. Spacious open-concept living and dining areas create a warm and inviting atmosphere, perfect for family gatherings and entertaining guests. Recent major improvements include a high-efficiency furnace, roof replacement, and stylish modern potlights, ensuring both comfort and contemporary appeal throughout.This impeccably maintained property is ideally situated close to essential amenities such as Bramalea City Centre, Chinguacousy Park, hospitals, renowned schools, and libraries, with easy access to Highway 410 and GO Transit for commuters. Offering a perfect blend of luxury, functionality, and location, this move-in-ready townhouse is an outstanding opportunity for first-time homebuyers and investors alike. Simply move in and enjoy an exceptional living experience. (id:60626)
Century 21 Property Zone Realty Inc.
#26 52411 Rge Road 214
Rural Strathcona County, Alberta
Acreage living at its finest, this walk-out bi-level on 3+ acres offers over 1240 sq ft of living space. Having city water eliminates the need for time consuming water hauling. This bright home features 3 bedrooms upstairs, including the primary bedroom with a 3 piece ensuite The lower level has been extensively updated and has 9-foot ceilings, an additional bedroom, 3 piece bathroom and rec room. Updates include a newer roof , basement reno, in-floor heating and fencing. The property is beautifully landscaped with natural fresh water sources for a gardening area to grow your own produce and a pond for learning how to skate like the next big hockey star and enjoying wildlife. Experience the peace of acreage living with the security of being located within a subdivision. Located 10 minutes from Sherwood Park, it's close to the rapidly growing Ardrossan, spray parks, and a rec centre. Nearby schools provide great educational opportunities. A rare find offering tranquility and modern amenities. (id:60626)
RE/MAX Real Estate
29 - 365 Murray Ross Parkway
Toronto, Ontario
Excellent Location Near York University! Clean And Well-Maintained Complex. Beautiful And Spacious 3 Bedrooms Townhouse With 3 Washrooms, Primary Bedroom En-Suite, Huge Living Room With Walkout To Spacious Balcony, 2 Cars Attached Garage. Large Sunny Kitchen With Granite Counters, Pot Lights And Juliette Balcony. 3 Minutes Walk To Public Transit, 15 Minutes Walk To York University. Great Home To Live And Investment Property For Students Rental. Very Low Maintenance Fee. (id:60626)
Century 21 Green Realty Inc.
2345 Patterson Avenue Unit# 101
Armstrong, British Columbia
Experience true North Okanagan living with this quality-built 3-bed, 2.5-bath half duplex by Gem Quality Homes. Born and raised in Armstrong, the talented team at Gem takes pride in delivering craftsmanship rooted in local tradition, small-town values, and a deep love for the community. Perfectly situated on Patterson Avenue, this thoughtfully designed home offers the best of both worlds: a peaceful setting with the convenience of being just steps from downtown Armstrong. Enjoy easy access to all the amenities that make this vibrant community so special. Outdoor enthusiasts and families alike will appreciate the walking trails right behind the home, perfect for morning jogs, evening strolls, or weekend adventures. After a day of enjoying everything Armstrong has to offer, relax on your private covered patio, ideal for barbecuing, entertaining, or unwinding with a good book. A roughed-in hot tub connection adds even more potential for outdoor enjoyment. Inside, you’ll find a functional and stylish layout designed for today’s busy lifestyles, featuring spacious bedrooms, modern finishes, and thoughtful touches throughout. Whether you’re just starting out, growing your family, or looking to downsize without compromise, this home offers the perfect blend of comfort, convenience, and quality in one of the North Okanagan’s most welcoming communities. (id:60626)
RE/MAX Vernon
2345 Patterson Avenue Unit# 102
Armstrong, British Columbia
Experience true North Okanagan living with this quality-built 3-bed, 2.5-bath half duplex by Gem Quality Homes. Born and raised in Armstrong, the talented team at Gem takes pride in delivering craftsmanship rooted in local tradition, small-town values, and a deep love for the community. Perfectly situated on Patterson Avenue, this thoughtfully designed home offers the best of both worlds: a peaceful setting with the convenience of being just steps from downtown Armstrong. Enjoy easy access to all the amenities that make this vibrant community so special. Outdoor enthusiasts and families alike will appreciate the walking trails right behind the home, perfect for morning jogs, evening strolls, or weekend adventures. After a day of enjoying everything Armstrong has to offer, relax on your private covered patio, ideal for barbecuing, entertaining, or unwinding with a good book. A roughed-in hot tub connection adds even more potential for outdoor enjoyment. Inside, you’ll find a functional and stylish layout designed for today’s busy lifestyles, featuring spacious bedrooms, modern finishes, and thoughtful touches throughout. Whether you’re just starting out, growing your family, or looking to downsize without compromise, this home offers the perfect blend of comfort, convenience, and quality in one of the North Okanagan’s most welcoming communities. (id:60626)
RE/MAX Vernon
5022 Squilax-Anglemont Road
Celista, British Columbia
Dream it. Build it. Live it. Make your dreams a reality with one of the few remaining vacant waterfront lots on the sought-after North Shore of Shuswap Lake. Located in the welcoming community of Celista, this 0.22 acre deeded waterfront property offers nearly 100 feet of pristine Lakeshore along Squilax Anglemont Road. While the property was affected by the 2023 wildfires, it now presents a rare opportunity for a fresh start. CSRD approval is in place to rebuild on the existing footprint, and a fully functional inspected septic system is ready to support your new home. This prime location combines year-round recreation with peaceful lakeside living. Just minutes from a K-8 school, boat launch, gas station and convenience store, you'll have everything you need close by. Enjoy a wide range of outdoor activities including boating, swimming, hiking, biking, fishing, skiing, quadding, sledding, and golf. Build your custom home this summer and start living the Shuswap lifestyle! (id:60626)
Century 21 Lakeside Realty Ltd.
36 Wyvern Avenue
Whitehorse, Yukon
Welcome to 36 Wyvern - check out the floor plan. This brand new home has three large bedrooms, three bathrooms, spacious entry with storage, big open kitchen and living area , laundry room beside bedrooms and an attached garage. Double concrete drive, front and back entrance decks and much more. Call today. (id:60626)
RE/MAX Action Realty
237 2nd Avenue
Hanover, Ontario
Amazing curb appeal, sought after detached stone bungalow, double car garage, 12 years old. Enjoy an enclosed front porch & upon entry a spacious foyer with double closet, open concept, hardwood & ceramic main floors, NO carpet! Beautiful kitchen with granite counters, tumbled marble backsplash & breakfast bar, walkout from French doors in the dining room to the huge covered & screened deck. 2+2 bedrooms, 3 bathrooms, primary bedroom features a 4pc ensuite & walk-in closet. Relax by the gas fireplace in the bright & spacious living room. There is a separate entrance (walk up) in the garage to the finished basement with a massive rec rom with wet bar. Also garage access to the main floor laundry room, 2nd laundry hook up in furnace room. The backyard is fully fenced with a BBQ area & deck counter & an expansive shed/workshop. A home to enjoy with family and friends idyllically located steps to walking trails along the Saugeen River. (id:60626)
Royal LePage Meadowtowne Realty
12 Hill Street
Halton Hills, Ontario
Extensively Renovated And Beautifully Maintained, This Stunning 3-Bedroom/2-Bathroom Detached Home Sits On A Peaceful Family-Friendly Street. (Please See "Inclusions" For an Extensive List Of Improvements). The Bright, Eat-In Kitchen Is Ideal For Casual Meals, While The Inviting Dining And Living Areas Seamlessly Open To Brand-New Decks And A Charming Gazebo - Perfect For Entertaining Guests. The Fully Fenced Backyard Offers Privacy And Ample Space For Summer Gatherings. Upstairs, Three Generously Sized Bedrooms Provide Comfort, Complemented By A Modern 4-Piece Bath. Efficient Gas Radiant Heating From The Baseboards Ensures Warmth Throughout The Home. Finished Basement Is A True Highlight, Boasting A Cozy Gas Fireplace, Built-In Bookcases, Abundant Storage, And A Convenient 2-Piece Bath (And A Shower Can Easily Be Added If Needed). Exceptional Property Seamlessly Blends Style, Functionality, And Location. Oversized Private Double Driveway Parking Offers 3 Parking Spaces. Minutes From The GO Station, Grocery Stores (Giant Tiger, Sobeys), Top-Rated Schools (Acton High School, Halton Hills Christian School, Erin Public School) , And Picturesque Fairy Lake With Its Sports Amenities. Nature Enthusiasts Will Appreciate The Nearby Parks And Peaceful Trails. Enjoy Easy Access to Major Roads & Highways. This Home Is An Absolute Must-See - Visit with Confidence. (id:60626)
Right At Home Realty
4903 58 St
Barrhead, Alberta
Unbelievable Property & Premier Home w/ irreplaceable location in private cul de sac backing onto treed green space. 2 story home features over 3400sq ft of exceptionally finished living space from top to bottom. Large bright & airy open spaces w/ hardwood & tile throughout. Main floor living room w/ feature fireplace, exquisite kitchen cabinetry w/ hard top counters & SS appliances. Dining room access to wrap around upper deck including panoramic view of surrounding park land as well as high end hidden hot tub & 2nd entertainment deck. 2nd floor features 4 beds including grand master suite w/ private soaker tub & custom shower ensuite along w/ his and her closet space. Walk out basement features spacious recreation opening onto covered patio & professionally landscaped & privacy fenced yard. Lush green grass, mature accenting trees & landscape features plus much more than can be listed. An absolute must see & have property w/ replacement costs far exceeding the asking price ready & awaiting you & yours. (id:60626)
Sunnyside Realty Ltd
1588 Eagle Cliff Road
Bowen Island, British Columbia
A rare opportunity to own SIX ACRES of pristine, subdividable land on the desirable East Side of Bowen Island, just minutes from Cates Bay. This exceptional property offers two natural plateaus, ideal for building a private retreat with incredible privacy OR parcel into 2-6 separate, 1 acre parcels OR... envision multi-generational living w/a guest house on the lower plateau with main residence(s) above without compromising privacy. Surrounded by nature, this retreat embodies West Coast beauty - capturing sweeping views from Cypress Mountain across Howe Sound to Horseshoe Bay and beyond. Preliminary quotes available to review: road access, surveys, water solutions, and more. Not wanting to do a custom build? Then a PreFab option is also available. Please note, the lower portion of the driveway is shared with a neighboring property on Eagle Cliff Road-kindly do not walk the property without an appointment. (id:60626)
RE/MAX Crest Realty
1524 Tower Ranch Drive
Kelowna, British Columbia
Welcome to Solstice at Tower Ranch Golf Course Community—where luxurious living meets exceptional design and natural beauty. This beautifully appointed home features an open-concept main floor with a spacious living room that opens onto a large deck, perfect for relaxing or entertaining. The adjoining dining area complements a gourmet kitchen complete with a premium Bosch appliance package and a generous island with seating for four. Step outside to a stunning backyard patio featuring an outdoor kitchen, hot tub, and ample seating—an entertainer’s dream. The upper level offers three well-sized bedrooms and two full bathrooms, including a luxurious primary suite with its own private deck showcasing breathtaking views of the city and Okanagan Lake—perfect for unwinding with a sunset backdrop. Additional features include an oversized garage with 220V power for an EV charger and elevator-ready infrastructure for future accessibility. Residents of Solstice enjoy a low-maintenance lifestyle with snow removal, property management, and exclusive access to Tower Ranch Golf Club, a fitness center, media room, and on-site restaurant. Monthly fees: •Lease: $841.76 •Strata: $60.35 •Tower Ranch Community Association $30.00 Experience elevated living in a vibrant golf course community—discover the Solstice lifestyle today. (id:60626)
Coldwell Banker Executives Realty
153 Vantage Drive
Cochrane, Alberta
Experience elevated living in the heart of Greyson, Cochrane’s newest master-planned community, steps from the Bow River, extensive pathways, parks, and the popular SLS Centre. Built by Prominent Homes, this upgraded quick possession home offers modern style, functionality, and future-ready design.Spanning 2,129 sq. ft., this home features a striking open-to-below living room with soaring 20’ ceilings, creating a bright and dramatic space perfect for entertaining and everyday living. The gourmet kitchen includes a gas line rough-in, while the rear-facing 10’x12’ wood deck with BBQ gas line makes outdoor hosting effortless.Upstairs, enjoy three spacious bedrooms plus a bonus room. The oversized 20’x22’ garage with 12’ ceilings includes a gas line rough-in for a future heater—ideal for extra storage or hobby use. The separate basement side entry provides excellent potential for a future suite (subject to approval and permitting by the city/municipality).Located in Greystone, this walkable community is designed for connection and convenience, with upcoming live-work amenities, retail, and recreational features on the way.Some of the best highlights include the open-to-below living room with 20’ ceilings, 10’x12’ rear deck with gas line for BBQ, oversized garage (20’x22’) with 12’ ceilings & gas heater rough-in, and separate side entry for future suite potential. Possession is estimated for late 2025. (id:60626)
Cir Realty
109 1700 Balmoral Ave
Comox, British Columbia
Experience luxury living at 1700 Balmoral! This highly sought after 2 bedroom + den condo on the first floor offers 1300 sq. ft. of contemporary elegance. As soon as you step in, you'll be greeted with luxurious floors that guide you through a bright and modern space. The unit features a 3-piece guest bathroom and a 5-piece ensuite in the master bedroom, complete with a walk through double sided closet. The enormous patio provides stunning mountain and ocean views, making it the perfect place to entertain guests. This unit boasts a modern design, chic fixtures, stainless steel appliances, and in suite laundry for practicality and luxury. Conveniently located close to all amenities, including grocery stores, pharmacies, restaurants, cafes, golfing and shopping hubs. With a well run strata, whether you're a professional seeking a stylish retreat or a family in search of spacious elegance, this condo caters to your every desire. (id:60626)
Engel & Volkers Vancouver Island North
2806 - 101 Peter Street
Toronto, Ontario
Do not miss this amazing suite in the heart of the Entertainment District. The floor to ceiling windows and wrapped balcony fills this space with beautiful sunlight and offers spectacular view of downtown Toronto, the CN Tower and Lake Ontario. Turn key! Spacious and modern. 9 ft ceilings. Gourmet Kitchen, Built in appliances, quartz counter tops, large island and designer backsplash. Engineered hardwood throughout. Amenities include concierge, gym, party room. Walking distance to Rogers Center, CN Tower, subways shops, services and the very best restaurants. This is the perfect home or a great investment! (id:60626)
Royal LePage Real Estate Services Ltd.
128 1185 Pacific Street
Coquitlam, British Columbia
Rarely available unit that feels like a townhouse in the heart of Coquitlam Center area. Steps to Coquitlam Center and all the restaurants, shops, schools, services, sky train - anything and everything you might ever need! Loved and upgraded throughout the recent years to add to its great functionality. This 2 level 2 bedroom 2 bathrooms unit has its own private entrance off the street and features a large private patio space to equally enjoy social gatherings or a peaceful quiet outdoor living. Pets and rentals are allowed. Recent upgrades include kitchen and bathrooms - just get the keys and move in! Natural gas and hot water are included in the maintenance fees. A perfect find! Ask your Realtor to book your private tour. (id:60626)
RE/MAX City Realty
56 Riverside Drive
Sudbury, Ontario
Brick charming 6 unit - features 2 bedroom main floor apartment with hardwood fireplace (as is). Some newer windows, gas boiler, shingles 8 years, fire rated doors, 1-2 bedrooms, 3-1 bedrooms, 1-1 bedroom plus offer - 1 bachelor. Good cap rate - income and expenses attached - newer walkway around side unit - parking in rear - go off walkway. (id:60626)
RE/MAX Crown Realty (1989) Inc.
30 Manhattan Circle
Cambridge, Ontario
Corner End Unit Like "Semi Detached" Freehold 2 Story Executive Townhome Located In The High Demand Millpond Community In Hespeler Area Of Cambridge, Built By Mattamy Homes On One Of The Largest Pie Shaped Premium Lot Backing Onto Walking Trail & Ravine & Green Space. Very Practical & Modern Layout, Separate Great Room & Family Room. Open Concept Kitchen With Breakfast / Dining Area Overlooking Beautiful Green Views Of Ravine & Trail, Wooden Deck For Outdoor Sitting. 2nd Level With Good Size Bedrooms, Master Bedroom With 4Pcs Ensuite & Walk In Closet. Finished "Walk Out Basement" With Washroom Is Another Outstanding Feature Of This Property, Walk Out To Huge Backyard For Summer Fun & Entertainment. Private Driveway With No Sidewalks, Park 2 Cars On The Driveway + 1 Garage Parking ( Total 3 Parking's ), 5 Minutes Drive To Hwy 401 & Approx. 40 Mins Drive To Milton & Mississauga. Close To Shopping Plaza, All The Amenities & Much More. (id:60626)
Save Max Real Estate Inc.
15 Andrew Avenue
Orangeville, Ontario
Nestled at the end of a quiet cul-de-sac and overlooking the rolling landscapes of Caledon, this beautifully maintained all-brick bungalow offers a rare blend of comfort, versatility & lifestyle. From its undeniable curb appeal to its thoughtfully designed layout and tranquil setting, this home is the perfect backdrop for your next chapter. Step inside and discover a sun-filled, family-friendly layout with 4 spacious bedrooms (2 up, 2 down) ideal for growing families, multi-generational living, or creating a self-contained in-law suite or legal basement apartment. The walk-out lower level is a true highlight, offering private access via dual side gates to a fully fenced, low-maintenance yard a private oasis for entertaining, lounging, or stargazing. The lower level is incredibly functional, featuring two large bedrooms with oversized above-grade windows, a cozy rec room with a wood-burning stove (wood included!), a spacious games or music room with the potential to be converted into a kitchen and walk-in pantry, and a 2-piece bath with space to easily expand. Upstairs, the bright eat-in kitchen is the heart of the home, complete with a skylight, ample counter space, and a practical pantry. The sun-soaked living room is both welcoming and relaxed, while the two rear-facing bedrooms offer privacy. The primary suite includes a walk-in closet and its own 3-piece ensuite a quiet retreat at the end of the day. Main floor laundry and direct garage access, Large front sunroom/breezeway is ideal for active families and extra storage. Newer shingles and updated central A/C. Town is completing a full road reconstruction and infrastructure upgrade adding long-term value and improved curb appeal. This home isn't just a smart investment its a lifestyle. Enjoy morning walks in a peaceful neighbourhood, host family BBQs in the private backyard, Whether you're looking for a forever home or your next real estate opportunity, this one checks all the boxes. (id:60626)
Mccarthy Realty
157 Terrace Hill Street
Brantford, Ontario
157 Terrace Hill, located in Brantford Ontario will be one of the finest duplexes/investment properties that you will find on the market. This legal duplex has been totally retrofitted through the proper permit process; the renovations include and are not limited to the following, electrical, roof, windows, doors, insulation appliances, air conditioning, plumbing, and all the well appointed outside spaces for tenants or owner occupants. Additionally, there is ample parking on the lot for the occupants and visitors. Both units are bringing in $4400 per month combined and the expenses on this property amount to approximately $6500 per year, leaving approximately $46,000 annual income. The ideal buyer would be someone who would like to live in one unit and supplement their mortgage or an investor who wants to add an ironclad property to their investment portfolio. Enjoy the video and photos and book a tour today. (id:60626)
Royal LePage Brant Realty
75 Trailview Drive
Tillsonburg, Ontario
Fully Loaded with Upgrades This Gorgeous Home is Built by well known Local Custom Builder in Tillsonburg. Nestled in Desirable Subdivision of The Oakes Minutes away from all the Amenities Like Schools, Parks, Highway, much more. You will be Impressed with the layout and design of This Home. Welcoming Foyer with open to below ceiling, A True Open Concept Flooded with natural light. Bigger windows and gorgeous gas fireplace are sure to Impress but wait until you see the Heartbeat of this home, An Absolute Stunning Custom Kitchen, S.S appliances, Extended cabinets, Quartz counters. walking up on the Sleek Modern stairs you will find 4 spacious bedrooms, Main bath and A show-stopper the primary bedroom is complete with a walk-in closet and ensuite featuring masterfully designed glass tiled shower, double vanity and Glamorous Freestanding Tub. Your backyard is ready for summers with a gas line for BBQ and covered deck. Partially Finished Basement with all framing in place, Huge windows, rough-in for washroom, laundry and with separate entrance. This home is located in a quiet cul-de-sac neighborhood at the edge of town has direct access to walking trails, and is nestled nicely in Tillsonburg's coveted Westfield School District. It is ideal for the commuter with the neighborhood connecting to multiple highways without a single traffic light. (id:60626)
Revel Realty Inc.
13 343 Arizona Dr
Campbell River, British Columbia
Welcome to Arizona Heights, Campbell River's newest adult oriented patio home development located in the desirable Willow Point neighbourhood. This C plan is the largest of the floor plans and lives like a rancher with 1500 sq feet of living on the main floor including den and primary bedroom with 5 piece ensuite, large soaker tub and 4' foot shower. Eleven foot ceilings in the great room and kitchen offer wide spacious feel. Upstairs you have 2 more bedrooms, an ocean view bonus room and a four piece bathroom. These homes are turnkey and move in ready with a full 6 piece LG Energystar appliance package included, as well as blinds, gas fireplace, fencing, irrigation, double garage with 14' and 24' parking spaces, garage door opener and pre wired for an electric vehicle. You'll be delight with the tasteful finishing, contemporary colors and practical layouts that keep easy living in mind. The building scheme for this unit is C-1, with exterior colour scheme 2 (see attached images). (id:60626)
RE/MAX Check Realty
5 Ralph St Street
Turkey Point, Ontario
Welcome to 5 Ralph Street, Turkey Point – Your Perfect Year-Round Beachside Retreat! Nestled on a quiet private cul-de-sac, this newly renovated 3-bedroom, 1-bathroom bungalow is just a 3-minute walk to the beautiful sandy shores and warm waters of Turkey Point Beach. Situated on a generously sized 55' x 115' lot, this charming home offers approximately 1,280 sq. ft. of living space, making it ideal for year-round living or as a relaxing vacation getaway. Step inside to discover a bright, updated interior featuring fresh paint, new flooring, pot lights, a completely renovated kitchen and 4-piece bathroom, and new appliances. The open-concept living area is perfect for entertaining, and the home is equipped with efficient split air conditioning/heating wall units for year-round comfort. Enjoy your morning coffee on the large front deck, or unwind in the enclosed gazebo, which is conveniently accessible from the rear of the home. The exterior boasts a new raised block foundation (lifted 4 ft), upgraded decking and railings, professional landscaping, and outdoor lighting. Located in the heart of Ontario’s South Coast, Turkey Point offers a laid-back lifestyle with sandy beaches, excellent fishing, and close proximity to amenities just 15–20 minutes away. Whether you're looking for a full-time residence or a seasonal escape, 5 Ralph Street has it all. Don’t miss your opportunity to own a turnkey home in one of Norfolk County’s most desirable lakeside communities (id:60626)
RE/MAX Real Estate Centre Inc.


