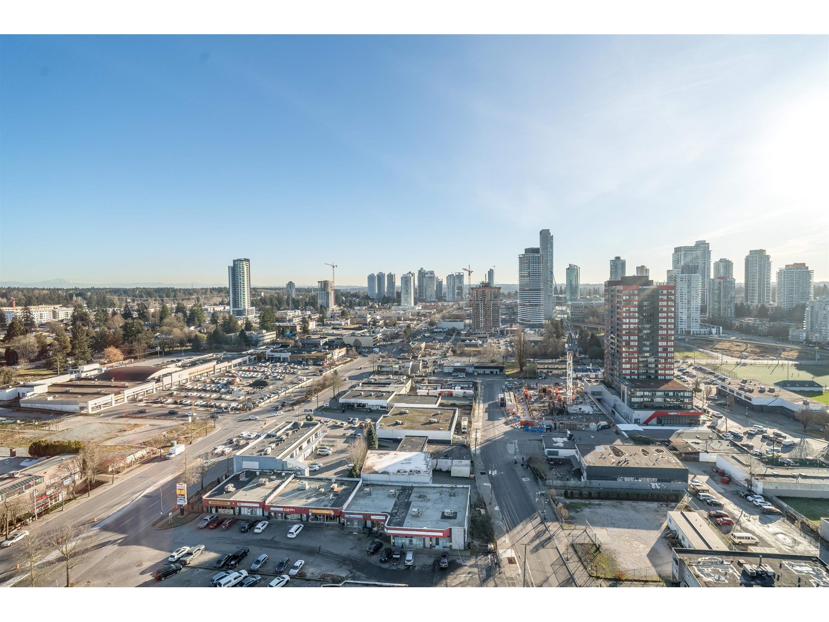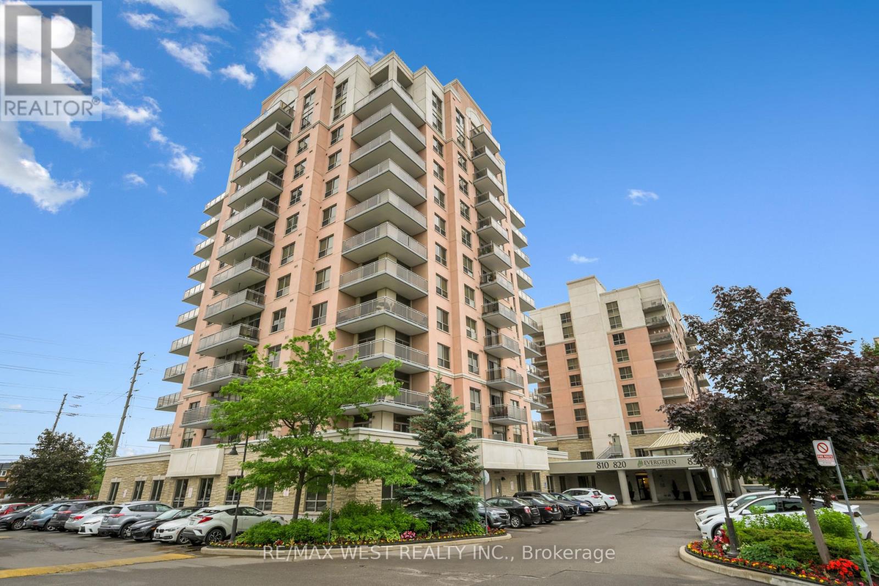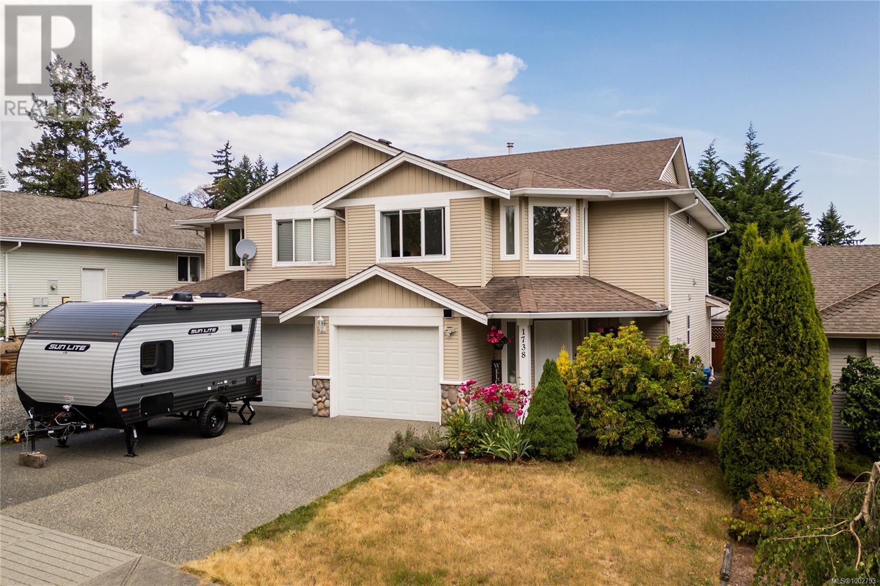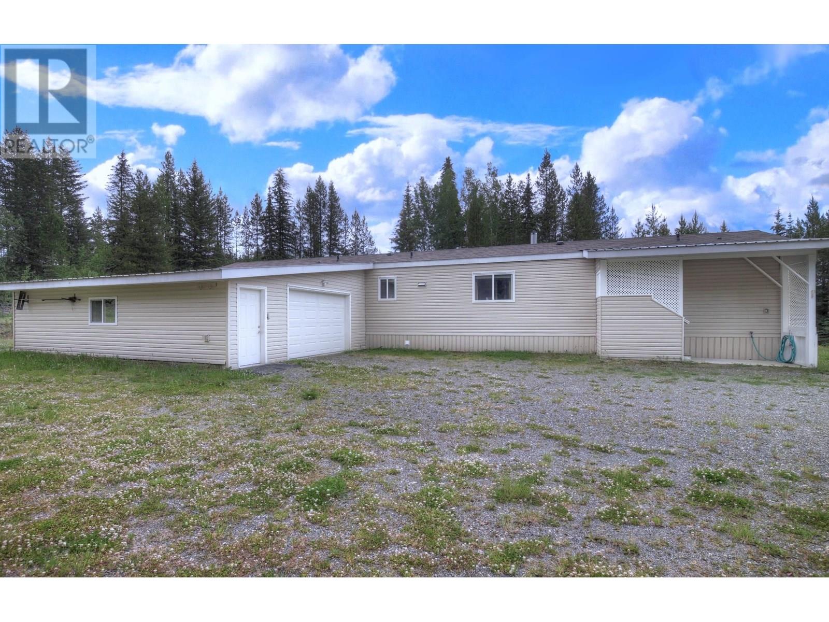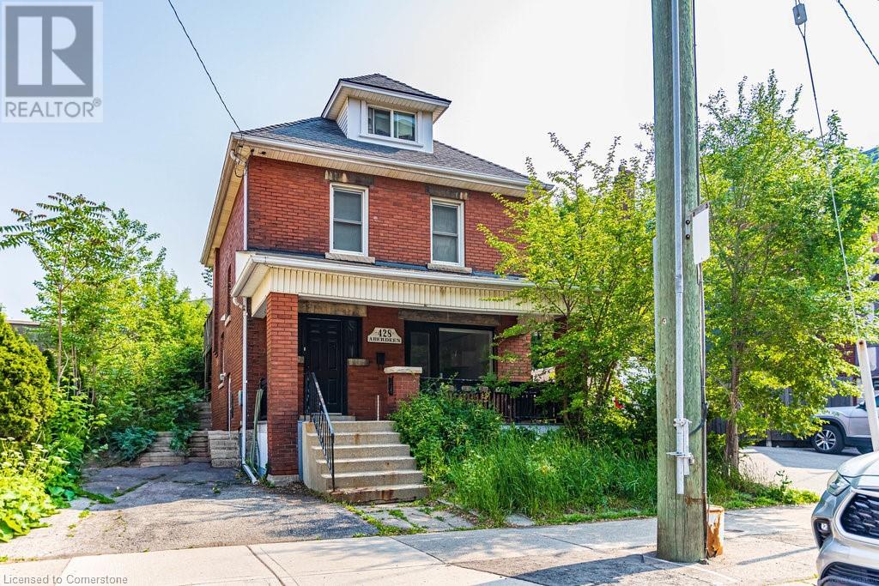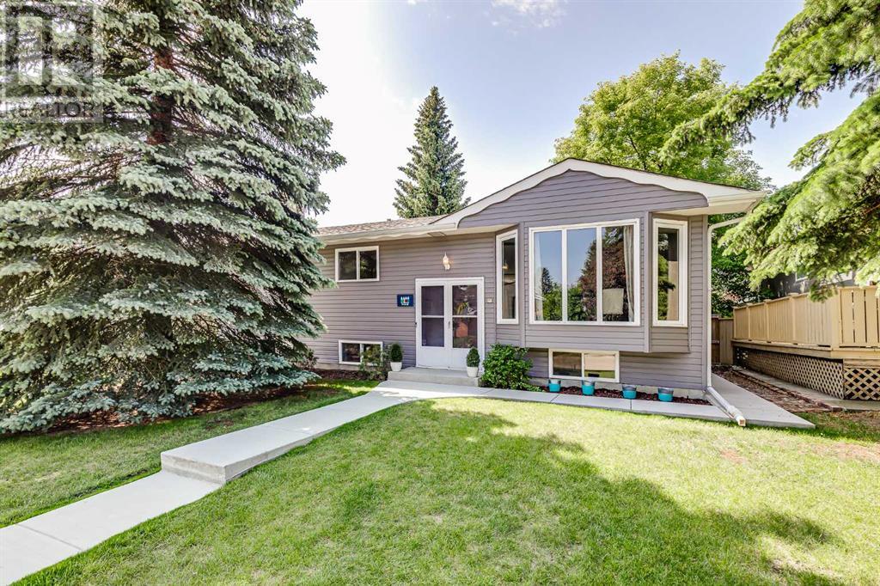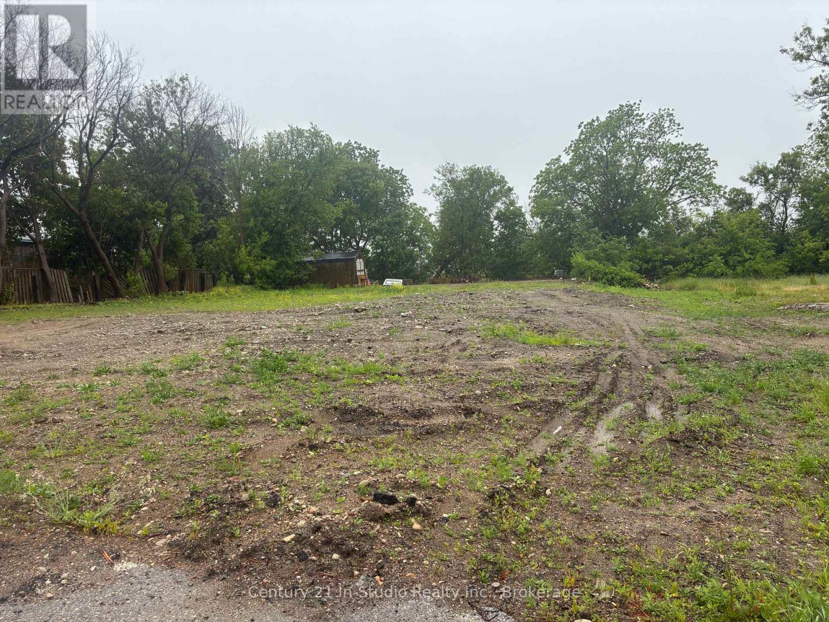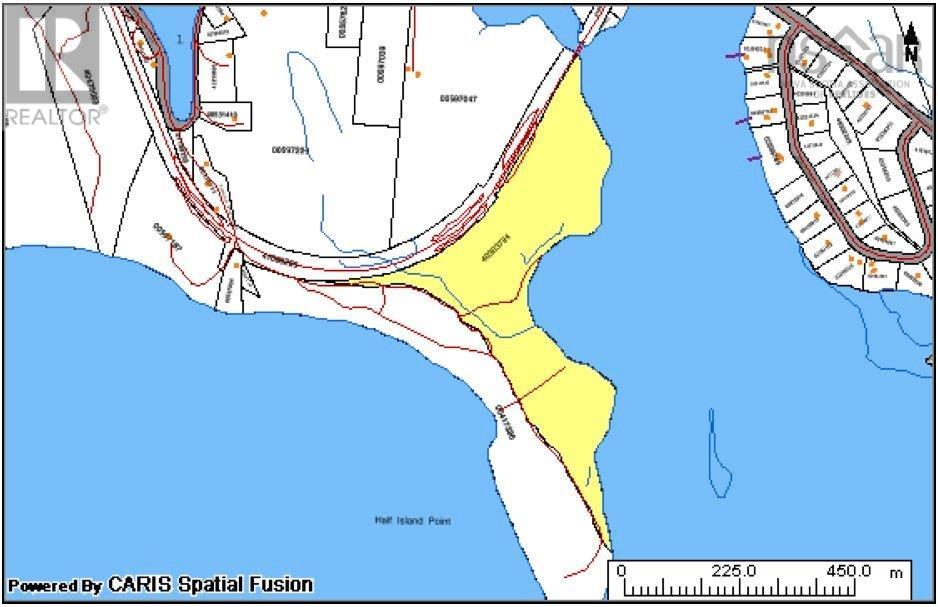2006 10750 135a Street
Surrey, British Columbia
The Grand on King George in Surrey offers luxury high-rise living with unmatched convenience. Imagine waking up to stunning mountain views and city views from your bedrooms and living room and enjoying the vibrant city life from your balcony. Located on the 20th floor, this unit boasts breathtaking vistas, 5-minute walk from Gateway SkyTrain Station, it provides effortless access to downtown Vancouver and other Metro Vancouver cities. Residents enjoy access to five floors of commercial spaces, including coffee shops, medical offices, and daycare. Amenities on the sixth floor feature a 24/7 concierge, off-leash skypark, VR room, fitness centre, BBQ areas, and a playground. Known for its elegant design and premium finishes, The Grand sets the bar for modern living. OH SAT 01/FEB 2-4PM. (id:60626)
Exp Realty Of Canada
402 - 810 Scollard Court
Mississauga, Ontario
Bright 2-bedroom corner unit with a desirable split bedroom layout and 2 full bathrooms. Open Concept Living & Dining Area with gorgeous chandelier and walk-out to wraparound balcony. Move-in ready! Freshly painted and upgraded light fixtures. Amazing resort-style amenities! Adjacent to a retirement residence, with use of their fabulous amenities, including a full restaurant, coffee shop, library, swimming pool, sauna, gym, personal spa, bowling alley, art studio, library, convenience store, 24-hour concierge, and a shuttle bus that takes you to nearby shopping centres (including Square One, Heartland, and Erin Mills)! Close to Hwys, Parks, Shopping, Transit, and Schools. 1 Underground Parking Space And Locker included. Some photos virtually staged. (id:60626)
RE/MAX West Realty Inc.
1738 Country Hills Dr
Nanaimo, British Columbia
Welcome to 1738 Country Hills Dr, a beautifully maintained half duplex in the heart of Chase River’s sought-after Country Hills community. This family-friendly 3 bed, 3 bath home offers 1,660 sqft of comfortable living space, including a single garage and a large, flat backyard—perfect for pets, kids, or summer entertaining. Inside, you're greeted by soaring 16ft ceilings in the entryway, updated flooring, and tasteful cabinetry throughout. The living room features a cozy natural gas fireplace, and the kitchen offers both style and function. The spacious primary bedroom includes a generous walk-in closet and a private ensuite. Need to get the kids out of the house? Just a stones throw down the street, you’ll find a neighborhood playground! Want to get outdoors? You're just a 7 minutes walk to endless trails great for hikes or mountain biking! Whether you're upsizing or buying your first home, this property checks all the boxes in one of Nanaimo’s most popular neighbourhoods. (id:60626)
Royal LePage Nanaimo Realty (Nanishwyn)
617 - 27 Bathurst Street
Toronto, Ontario
Elegantly Designed New Condo by Minto at King West. Floor To Ceiling Windows Span 9Ft High Ceiling. White Kitchen with Built-in Appliances, 4-Burner Cook Top, Quartz Counter, Backsplashes and Storage Cabinets/Drawers. Master Bedroom Features South-East Wrap-Around Windows, a Walk-in Closet with Organizers and a 3-Piece En-suite Bathroom with Frameless Glass Shower. The Second Bedroom or Home Office, with Transom Window and Designer Barn Door, can fit a Queen Bed and a Desk. Both Bathrooms have Full-size Vanity Sinks and White Stone Counters. Dark Oak Laminate Floors Throughout. Connect with Nature in the 57 Sqft Balcony Overlooking the Tree-Lined Garden and Glass-Roof Lounge. Five-Star Amenities Include 24 Hour Concierge, Sophisticated Gym, Luxurious Party Room, Large Garden with BBQ and Multi-level Lounges, Rooftop Pool, Farmboy and Dollarama in the Building. Street Car and Bike Rental At Your Doorstep. You will Enjoy the Urban Lifestyle of Fashion District Right Across from the Flagship Stackt Market and Historic Fort York, Steps to the Lake and Entertainments. 99 Walk Score, 96 Transit Score, 95 Bike Score. For Investors: Great Cashflow with $3100 Monthly Rent. Tenant has given notice to vacate end of August. (id:60626)
Dream Home Realty Inc.
3165 Niquidet Street
Horsefly, British Columbia
Lovely rancher on 5.78 acres! Beautifully treed property fully fenced w/ gate for privacy near the end of a cul-de-sac. The well-kept 2013 Moduline double-wide home offers 3BRs, 2Bths, spacious 47’x11’ family rm addition & delightful screened-in porch w/ power. Propane furnace & 2 woodstoves ensure reliable heat. Full services: 200A BC Hydro w/generator plug-in, drilled well, septic, phone & internet. There’s a separate cleared site for 2nd dwelling/shop/RVs w/ 2nd 200A power & septic. RR2 zoning permits 2 dwelling units & variety of non-residential uses. Attached double garage, detached 40’x25’carport, 3 C-cans & 2 sheds can house your vehicles & equipment. All outbuildings have power via trenched lines. Pump house insulated+heated. Generous garden provides food security. Enjoy a serene setting w/ town amenities & Crown land recreation nearby. Horsefly is known for its natural beauty, abundant wildlife, amazing fishing year-round & vibrant community. Don't miss this turnkey opportunity for a lifestyle reboot! (id:60626)
Horsefly Realty
428 Aberdeen Avenue
Hamilton, Ontario
Kirkendall Mixed Use Live/Work opportunity. C2 Neighborhood Commercial Zoning permits a multitude of Uses including Retail, Office, Artist Studio, Personal Services, Restaurant, Craftsperson Shop, Catering +++. Main Floor offers 3 office rooms plus full bath. Upper unit with separate entrance is a two floor apartment with large living room, eat in kitchen, third floor bedroom and large rear deck. Basement with separate entrance offers additional space + laundry. Covered front porch, backyard and private side drive for 2 cars round out this unique offering. Short walk to Locke South, Escarpment Trails and Stairs and easy access to 403 and mountain access. (id:60626)
Judy Marsales Real Estate Ltd.
224 Wiltom Drive
Madawaska Valley, Ontario
Trout Lake - Barry's Bay. Beautiful unique year round waterfront property. Over 120' sandy waterfront, good privacy with additional guest bunkie and waterfront gazebo. Completely renovated in 2016. Fully furnished main dwelling and separate bunkie. Open concept, 1 bedroom (a second bedroom could be added). Ready for you this summer! (id:60626)
RE/MAX Country Classics Ltd.
1515 110 Avenue Sw
Calgary, Alberta
Located in the family-friendly community of Braeside, this charming bi-level offers a functional layout with 5 bedrooms, 2 full bathrooms, and over 2,400 square feet of developed space—well-suited for families of all sizes seeking comfort and versatility. Step inside through the double-door front entry into a bright and spacious main floor. A generous living room greets you with a large bay window that fills the space with natural light and a flexible family room offers potential for a playroom, more formal dining space or additional living area, depending on your needs. The dining area opens directly onto the kitchen and features another bay window and sliding glass doors that lead to the deck—perfect for indoor-outdoor dining. The well-designed kitchen includes sleek white appliances with a gas range, ample cupboard and counter space, and a breakfast bar for casual meals or morning coffee. Nearby, a back mudroom provides convenient access to the yard and includes a laundry area with closet and sink. Three main floor bedrooms feature original hardwood flooring, and a spacious five-piece bathroom includes dual sinks and a soaker tub/shower combination. The lower level expands your living space with a large rec room anchored by a wood-burning fireplace set into a classic brick feature wall. The moveable bar makes this a great space for entertaining or cozy evenings at home. Two additional bedrooms and a three-piece bathroom with a fully enclosed tiled shower offer comfort and privacy for guests or older children. There’s also a large dedicated storage space to keep everything organized. Step outside into a sunny, south-facing backyard, where a two-tiered deck offers plenty of space for lounging and dining, complete with a BBQ gas line hookup. The fully fenced yard includes green space for pets or play, and convenient alley access leads to a double detached oversized garage, complete with a gas hookup. Notable updates include a rear addition that enhances the layout, updated paint, new carpet and laminate flooring on the main level. Recent infrastructure improvements bring peace of mind, with new exterior concrete (2024), exterior paint (2020), roof (2012), 50 gallon HWT (2020), washer & dryer (2022), dishwasher (2024), and a brand-new sewer liner (2024). Directly behind the home is the Braeside off-leash dog park, and the local community centre—with an outdoor rink—is just a short walk away. Families will appreciate the proximity to Braeside Elementary, John Ware Jr High, St. Benedict, and other nearby schools. Recreation options include the Southland Leisure Centre, JCC, and South Glenmore Park, offering everything from a spray park and boat launch to tennis courts, a playground, pump track, and access to the Glenmore Reservoir’s extensive pathway system. Two strip malls are a short walk away, with Glenmore Landing & the Shops at Buffalo Run—including Costco—just minutes further, plus easy access to MAX?Yellow rapid bus line, the ring road and more major roadways. (id:60626)
Real Broker
330 Durham Market Street S
Kincardine, Ontario
92.40 foot by 220.44 foot, downtown Kincardine, commercial zoned building lot with residential options. Located across the street from Victoria Park. (id:60626)
Century 21 In-Studio Realty Inc.
Half Island Point
Three Fathom Harbour, Nova Scotia
Rare opportunity to own 40 acres on the ocean, so close to downtown Dartmouth/Halifax! This undisturbed acreage overlooking the harbour and the Atlantic ocean, is bordered by the cross Canada trail and parkland and has approximately 4,000 feet of ocean frontage, a bit of marshland and a pond and offers exceptional privacy. Can be divided into two residential lots. the property has a right of way from Horseshoe Turn along Terminal Beach Rd, but it is easier to access for viewing by entering the trail from Three Fathom Harbour Road and across the bridge over Rocky Run. The property begins on the other side of the bridge and runs to just before Terminal Beach Road. (id:60626)
Exp Realty Of Canada Inc.
2, 4728 17 Avenue Nw
Calgary, Alberta
Welcome to this well maintained 4 Bed / 4.5 Bath home with 2271 Sq Ft of developed living space, AIR CONDITIONING and a single detached garage in the heart of Montgomery which is arguably one of NW Calgary's most sought after communities with a great location providing easy access to HWY 1 to Canmore/Banff, to Downtown, Shouldice Park, Montalban Park, Canada Olympic Park, Schools, Restaurants, Pubs, Shopping, Public Transit and the Bow River! The main floor features hardwood flooring that flows seamlessly into the living room with a gas fireplace feature wall with built-in shelving, the dining room and modern kitchen with granite countertops, tile backsplash and high quality stainless steel appliances including a Bosch Dishwasher (replaced 2024), Jenn-Air Fridge and Jenn-Air Gas Range. At the rear of the main floor you will find the half bathroom and the private fenced backyard with a BBQ gas line and it also provides access to the detached garage. The upper floor hosts the large primary bedroom retreat with a luxurious 5-piece ensuite bathroom including a dual sink vanity, spacious walk-in closet, a wet bar and a sunny balcony that is perfect for relaxing in the sun after a long day. One level down you'll find the laundry, two more bedrooms and two more full bathrooms including another ensuite bathroom. The basement hosts a family room perfect for movie nights, an exercise space or for entertaining with another wet bar. Adjacent you will find another full bathroom and the 4th bedroom. The mechanical in this home is excellent with a high efficiency furnace and the hot water tank was just replaced in 2022. This is a well maintained home in a great location that is PET FRIENDLY and the low condo fees are only $150/monthly! This home is the definition of pride of home ownership and must be viewed to fully appreciate! (id:60626)
Grassroots Realty Group
77 Walgrove Rise Se
Calgary, Alberta
Beautifully Upgraded, Air Conditioned, 4 Bedroom Home with Developed Basement & South Facing Backyard. Welcome to this thoughtfully designed 4 bedroom, 3.5 bathroom home offering nearly 1,500 sq ft of above ground functional living space, plus over 700 sq ft of recently developed, fully permitted basement space, perfect for families of all sizes. The main floor features a warm and inviting living room with stunning custom built ins, under mount lighting, and an eye catching fireplace that anchors the space. This seamlessly flows into a generous dining area, half bath, a practical mudroom with rear access, and a stylish bright and white kitchen complete with quartz countertops and upgraded stainless steel appliances. Upstairs, you’ll find a spacious primary bedroom with a walk in closet and a private 3 piece ensuite, along with two additional well sized bedrooms, a full bathroom, and a convenient upstairs laundry room. The newly developed basement includes a large recreation room, full bathroom (vanity mirror to be installed), fourth bedroom, and extra storage space. It's also roughed in for a secondary legal suite, offering flexibility for future rental income or extended family living (easily reversible if desired). Enjoy the sunny south facing backyard with a deck and a drive through double garage ideal for extra parking or opening up the yard for shaded gatherings on hot summer days. Located just minutes from the ring road, schools, parks, and shopping, this home offers unmatched convenience in a family friendly neighborhood. Book your showing today! (id:60626)
RE/MAX First

