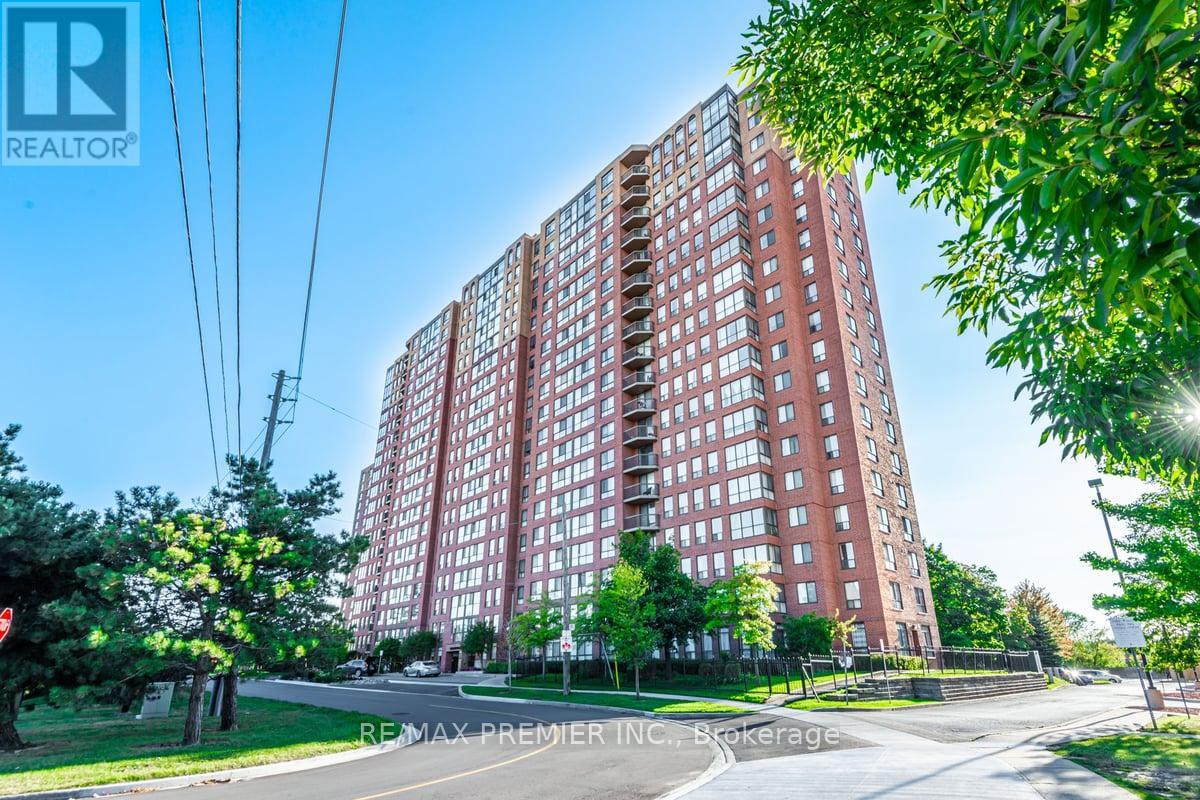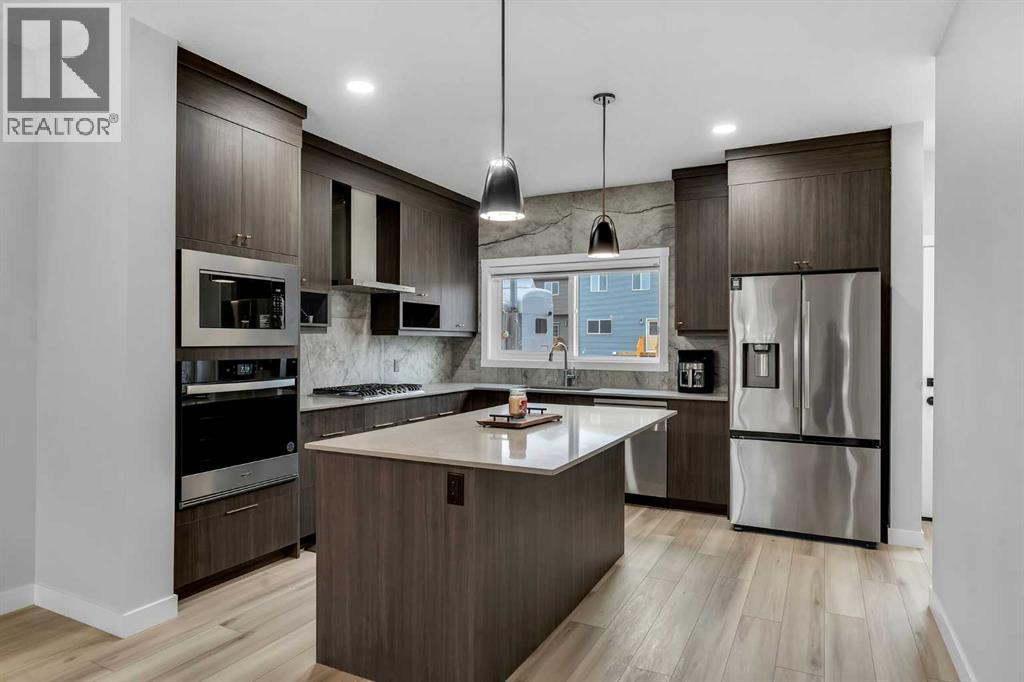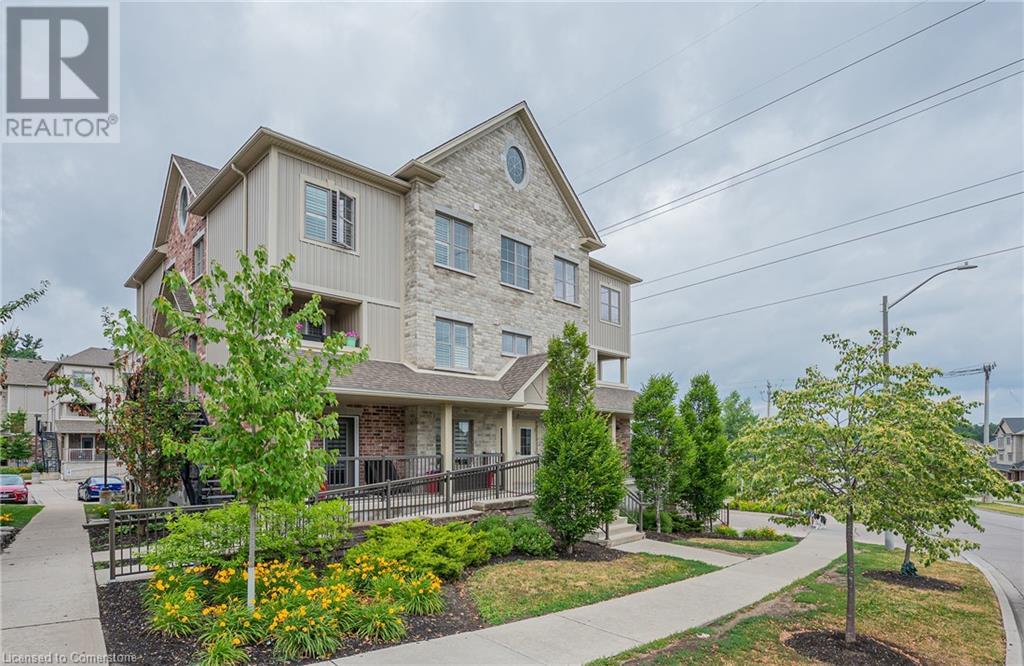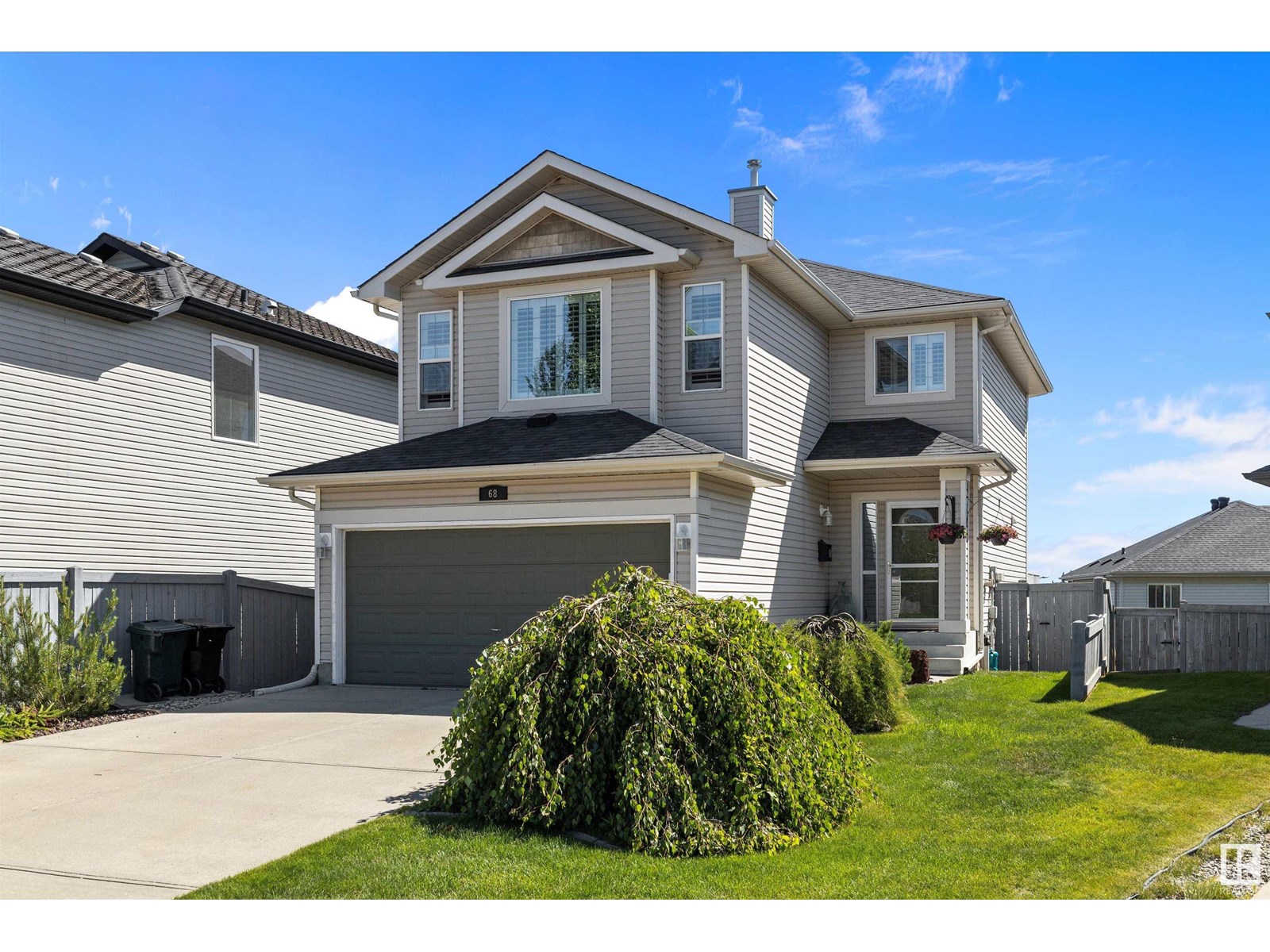1114 - 330 Mccowan Road
Toronto, Ontario
Discover the perfect blend of comfort and style. This bright and spacious condo boasts stunning western views for those enchanting sunset moments. Located in a sought-after community, this unit features newer flooring throughout. The kitchen showcases stainless steel appliances including a dishwasher, stove, and fridge. Primary bedroom with walk-out to the balcony, walk-in closet, and ensuite 4 pc bathroom. 2nd bedroom with adjacent solarium perfect for additional space to use as an office. Ensuite washer and dryer. Impressive building amenities include an indoor pool and gym. 24/7 Concierge. Plenty of visitor parking. Located walking distance to shopping, ttc, minutes to the go train, parks, and everything this great area has to offer. 1 underground parking and 1 locker included. Great tenant can stay or go- Paying $1850 per month. No pets allowed per condo corp. (id:60626)
RE/MAX Premier Inc.
2706 537 Cottonwood Avenue
Coquitlam, British Columbia
JINJU by ANTHEM. This is the "06" the largest of the 1 bedroom floor plans, with incredible panoramic city and mountain views. Airy 9-foot ceilings, large bedroom, and livingroom area, energy efficient heat pump system for filtered air heating and cooling all year round. Kitchen includes gas COOKTOP, BOSCH built-in wall oven and more, also full size LG ThinQ Washer/Dryer. Luxurious 42-storey tower in West Coquitlam. Located a 4 mins walk from the Burquitlam SkyTrain, shopping, restaurants, cafes, the new YMCA community centre, and Cottonwood Park. Approx. 25,000 sqft of Amenities co-working space, concierge, guest suite, fitness facilities, including wellness spa with a mountain view hot tub, warm salt medication room, sauna, and relaxation lounge. MOVE IN READY!!! (id:60626)
Keller Williams Realty Vancentral
1906 Cornerstone Boulevard Ne
Calgary, Alberta
3 BED | 2.5 BATH | BRAND NEW HOME | SHOWHOME FINISHES | LOADED WITH UPGRADES | 1,629 SQFT | SEPARATE BASEMENT ENTRY | HIGH-END FINISHES | PRIME LOCATION |Welcome to 1906 Cornerstone Boulevard NE, a brand new, half duplex located in the vibrant and rapidly growing community of Cornerstone. Boasting 1,629 sq. ft. of thoughtfully designed living space, this home offers a modern open-concept layout, premium upgrades, and a separate side entrance to a 9-ft ceiling basement, providing excellent potential for future development.Step into a bright, welcoming living area that flows seamlessly into the dining space, perfect for family gatherings or entertaining. The high-end kitchen is privately set at the back of the home and fully upgraded with:Built-in microwave and built-in ovenDouble-door fridge with water lineBuilt-in gas stove and chimney-style hood fanQuartz countertops and designer backsplashFull-height cabinetry for maximum storageSpacious walk-in pantryA massive kitchen island, ideal for prep, dining, and entertainingAdditional main floor features include a rear mudroom, convenient half washroom, and smart storage solutions at both entrances.Upstairs, the spacious primary suite includes a walk-in closet and a modern ensuite with a standing shower and designer fixtures. Two additional bedrooms share a full bathroom, while a bonus room offers flexible space for a home office or media area. A separate laundry room with installed washer and dryer completes the upper floor.The unspoiled basement offers over 700 sq. ft. of potential with 9-ft ceilings, egress-sized windows, rough-ins for a bathroom, and a separate entrance—perfect for building a legal secondary suite (subject to city approvals).This home is ideally located near bus stops, playgrounds, walking trails, and a beautiful pond. Just minutes away, you’ll find the upcoming Cornerstone retail plaza, plus Highstreet at Cornerstone, featuring Chalo FreshCo, Shoppers Drug Mart, Tim Hortons, and major banks. Easy access to Stoney Trail and Country Hills Blvd makes commuting a breeze.Covered under the New Home Warranty Program, this turn-key property offers peace of mind and an incredible opportunity for both homeowners and investors. Skip the wait for construction—this upgraded home is ready for immediate possession.Take the 3D tour and book your private showing today! (id:60626)
Real Broker
255 Maitland Street Unit# 2c
Kitchener, Ontario
Located in Huron Gardens, the most desirable area, with easy access to 401, shopping and schools, this open concept bungalow style condo offer you 2 spacious bedrooms and 2 full bathrooms. As you came in trough a controlled entry and a bright foyer with a large closet, you will find an open space that connects the kitchen , dinning area and living room. The beautiful kitchen has lots of cabinets, quartz countertop, stainless steel appliances. Living room leads you to a large balcony , great for morning coffees and relax. The master bedroom is completed by walk in closet, 3 pieces bathroom, quartz counter top and a private balcony. The second full bathroom also feature quartz, above counter top bowl. Modern , neutral color, pristinely clean, ready for you to call it home. Wheelchair friendly ramp (id:60626)
Smart From Home Realty Limited
1336 Upper Sherman Avenue Unit# 20
Hamilton, Ontario
Beautifully maintained and updated 2 bedroom 2.5 bathroom condo in prime east mountain area. From you the moment you drive in the Tuscany Terrace complex you will appreciate the manicured grounds, wide laneways and ample visitor parking. Over 2000 sq/ft of finished living space, spotlessly clean and move in ready. The first level offers a welcoming foyer, inside entry to the garage, laundry and a spacious rec room, office or bedroom. This sun filled space features a patio door to a private patio area, ideal for enjoying the morning sun. The expansive open concept main level is decorated in warm neutral tones. Spacious living room and dining room are perfect for entertaining. The updated kitchen is a show stopper, white cabinetry, gleaming granite counters and stainless steel appliances. A conveniently located 2 pce bathroom completes the main level. The bedroom level has two huge bedrooms and two bathrooms. Primary bedroom has an updated ensuite and a walk in closet. Located steps to shopping and public transportation. Ideal location for commenters with easy access to LIC, RHV and QEW. Show with confidence. Low condo fee of $573 includes: Building insurance, Building maintenance, Cable TV, high speed internet, Common elements, Ground maintenance/landscaping, Prop management fees, Water (id:60626)
Pottruff & Oliver Realty Inc.
68 Greystone Cr
Spruce Grove, Alberta
Immaculate 2-storey on a quiet cul-de-sac just steps away from Jubilee Park! This home has been lovingly maintained by its original owner & includes 4-beds, 4 baths, a fully finished WALK-OUT BASEMENT & custom brick accents throughout! Discover an inviting main floor featuring a spacious kitchen with quartz countertops, gas range & corner pantry. Enjoy the convenience of main floor laundry & a 2-piece powder room. Upstairs, you’ll find a sun-soaked bonus room & three generous bedrooms. The primary suite includes his & hers closets & a luxurious ensuite with a corner soaker tub. The walk-out basement adds even more living space with a large bedroom & bathroom. Enjoy two expansive decks & stunning yard with mature trees & beautiful landscaping. Additional features include A/C, fresh paint, new carpet upstairs, a double attached garage & an extra-large parking pad for your convenience. Located near schools, playgrounds & all the amenities of Greystone, this is the perfect family home you’ve been waiting for! (id:60626)
RE/MAX Preferred Choice
2212 - 70 Forest Manor Road
Toronto, Ontario
Located at high-demanded North York location at the corner of Sheppard Ave. & Don Mills Rd.. This Bright, Sunny, Luxury 2 Bedrooms, 2 Washrooms unit features Open Concept, Spectacular Unblocked view W/ 115 Sq Ft Of Open Balcony. Granite Countertop, Top Floor To Ceiling Windows & 9"Ceiling. Master bedroom suite with its own ensuite bathroom, Steps to Don Mills Subway Station and Fairview Mall, T&T Supermarket, Highways(DVP/404&401),Schools, Library. outdoor swimming Pool ,Hot Tub, Party Room, Theater/Game Room, Guest Suite. Fitness, Yoga Room, 24 Hour Concierge and more. (id:60626)
Right At Home Realty
22 Berkshire Court
London South, Ontario
HIDDEN GEM Backing onto Wooded Area | Uniquely private, and tastefully renovated Townhouse! This is the one you've been waiting for! Facing a private road with no traffic, close to the visitor parking, backing to the green area, with a spacious garage, spectacular finished basement with plenty of built-ins any many more upgrades. Enjoy the spectacular view without the maintenance. Nestled in a quiet, sought-after neighbourhood and backing onto a peaceful wooded area, this spacious 2-storey townhouse offers the perfect blend of modern living and natural beauty. Enjoy a welcoming front courtyard and beautifully renovated front yard, perfect for relaxing or entertaining. This property has been completely renovated from top to bottom and it's move-in ready. Nothing to do! It is carpet-free, boasting elegant hardwood floors on the main level and stairs, with durable laminate flooring upstairs and in the basement. Step into a stunning open-concept kitchen, professionally designed with high quality materials, exquisite counter tops, and fully equipped with stainless steel appliances, and an osmosis filter. New patio doors on both the main floor and basement, and pot lights throughout. The walk-out basement opens to a serene private green space. Every detail has been thought of, including a new electric panel, new furnace, new plumbing, and renovated front courtyard with pot lights.The 4 bathrooms are renovated with spa-like touches, including modern fixtures and luxurious towel warmers. Enjoy added privacy and tranquility with views of mature trees and beautifully landscaped common areas.Located just steps from Springbank Park, this home is also close to shopping, public transit, and all amenities. Perfect for nature lovers and those seeking low-maintenance, stylish living in a quiet, private community. Water is included in the condo fee! Don't miss this rare opportunity. Your perfect retreat in the city awaits! (id:60626)
RE/MAX Centre City Realty Inc.
8361 Shaske Cr Nw
Edmonton, Alberta
A great family home! On a quiet side street in South Terwillegar, this OUTSTANDING 2,053 sq.ft. with a professionally finished basement provides over 2,800 sq ft of quality living. The bright open plan provides 17' high ceilings at the front entrance and includes a great kitchen, large eating nook, a spacious main floor Great Room, a HUGE Bonus Room over the garage. The 3 bedrooms on the upper level are large and the master bedroom provides and a luxury 5 piece ensuite. Other highlights include hardwood/tile flooring, maple and iron railings, and a prof. finished basement with Rec Room, a 4th bedroom, and 3 piece bath with a custom walk in shower (should be in a designer magazine)! The west facing yard backs onto a walkway and provides all landscaping, extra storage and a large deck. This house freshly painted, new dryer, few new blinds, new fridge, new showerheads in all bathrooms, deck done in 2023,newer hot water tank,carpet replaced in 2021,new garage door and much more. A must see! (id:60626)
Royal LePage Noralta Real Estate
101 145 Newcastle Ave
Nanaimo, British Columbia
Across from Nanaimo's amazing waterfront promenade, this ground floor, 1377 two bedroom and 2 bathroom home offers tasteful upgrades, plenty of space, and even covered parking close to your front door. An added bonus is an enclosed sunroom with double doors for your year round comfort. Not many homes in this building come up for sale. It is well managed, reflects important upgrades like the roof and vinyl windows, and yet places you in the heart of a waterfront community along Nanaimo's beautiful inner harbour. The tasteful upgrades include both bathrooms: quartz countertops, tile finishes, and upgraded fixtures. A spacious kitchen flows out to the sunroom while a full dining room adjoins a large 14'x14' living room. The primary bedroom features a walk-in closet and shares access with the living room to the front patio, with its ocean view backdrop. This is a 55+ building (no rentals) and fees are $563/m. You are centrally located to the BC Ferries, downtown (by bicycle in ten minutes), shopping, and Nanaimo hospital. All measurements are approximate and should be verified if important. (id:60626)
RE/MAX Professionals
477 72 Avenue Ne
Calgary, Alberta
Huge price reduction! OPEN HOUSE 11 am-3 pm on Wednesday, August 6th. This fully renovated short-term rental property has been meticulously rebuilt from the studs up, with over $200,000 invested in professional renovations that showcase exceptional craftsmanship and thoughtful design throughout. Featuring 5 spacious bedrooms and 4 full bathrooms, the home is perfectly suited for accommodating large groups and maximizing rental income. Inside, all systems are brand new—including plumbing, electrical, insulation, drywall, and mechanicals—ensuring long-term peace of mind and minimal maintenance. The interior boasts luxury vinyl plank flooring, recessed LED lighting, quartz countertops, sleek cabinetry, and stainless steel appliances. There are moon lights in the kitchen and the main floor bathroom, adding a subtle, stylish glow that enhances both function and ambiance. Each bathroom is beautifully finished with modern tilework, floating vanities, and glass-enclosed showers, while the bedrooms are bright and offer ample storage. Backing directly onto a tranquil park, the property provides scenic views, added privacy, and a desirable outdoor connection for guests. The exterior impresses with new windows, doors, siding, roofing, and refreshed landscaping that enhances curb appeal. Additional features include a freshly poured concrete walkway, new fencing, and secure entry points that blend style and functionality. A double detached garage( interior measurements- 23 feet X 21.5 feet) offers ample parking and extra storage—a rare and valuable asset for owners and guests alike.A major bonus for Airbnb guests is the home's proximity to multiple transit routes—20, 300, and 301—offering seamless and quick access to YYC International Airport and downtown Calgary. Just steps from bus route 20, guests can easily transfer to the express route 300, reaching the airport in about 30 minutes. Additionally, downtown Calgary is accessible in approximately 30 minutes via route 4, provi ding reliable and convenient transportation options.With July’s bookings already exceeding $19,000, this property stands as a proven income generator and a standout turnkey investment. Whether you’re running a full-time Airbnb, seeking a dual-income property, or looking for flexibility to accommodate multigenerational living, this home offers outstanding versatility and long-term value. It’s a rare opportunity to own a professionally rebuilt, high-performing property with a double heated & insulated garage, backing onto a park, in a prime transit-connected location. Please use the Virtual Tour link to explore more. (id:60626)
Cir Realty
98 Whispering Pines
Batchewana, Ontario
If you enjoy fishing, swimming, paddle boarding , kayaking, canoeing or snowmobiling this is the place for you! Batchawana Bay 17 N area, just 40 minutes from Sault Ste. Marie, exit on Whispering Pines Road. The home has year round access and is on the Chippewa River below the head of the waterfall and that feeds into Lake Superior. Great swimming off the property. The main home is winterized, has 3 bedrooms, 1-storage room, 1-3PC bathroom, living and dining room, kitchen and laundry area. Outside there are large old trees, a deck and built in enclosed gazebo, a fire pit, and a cement ramp to launch a boat into the Chippewa River and stairway down to swim. There is also a large detached 22' x 32' garage, with an attached 8 x 20 open shed. Septic has been pumped out Oct 24. (id:60626)
Castle Realty 2022 Ltd.
















