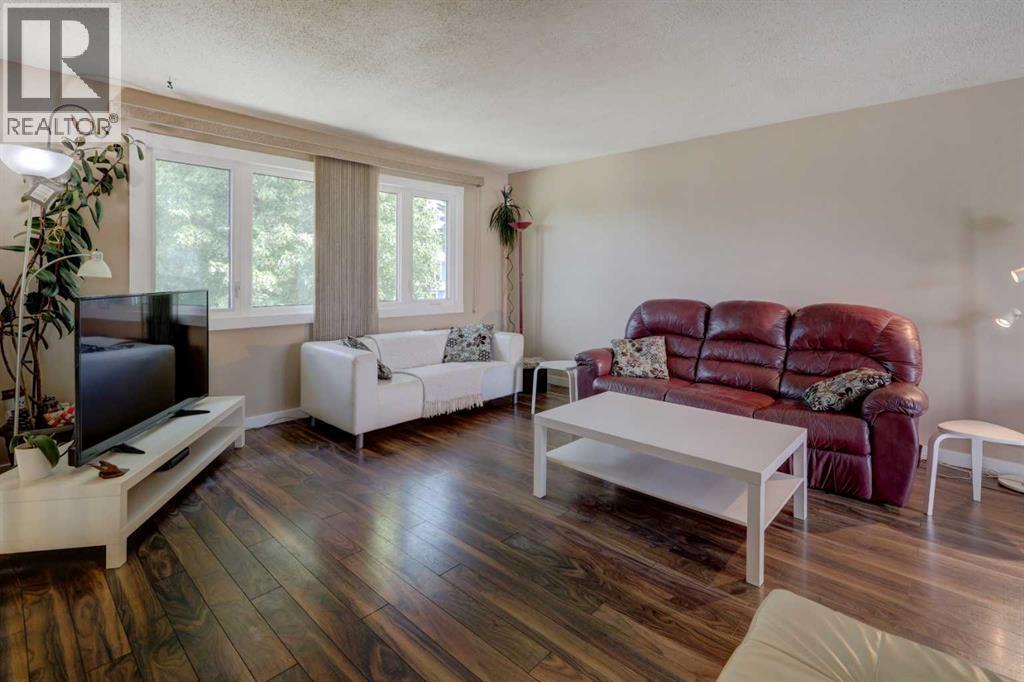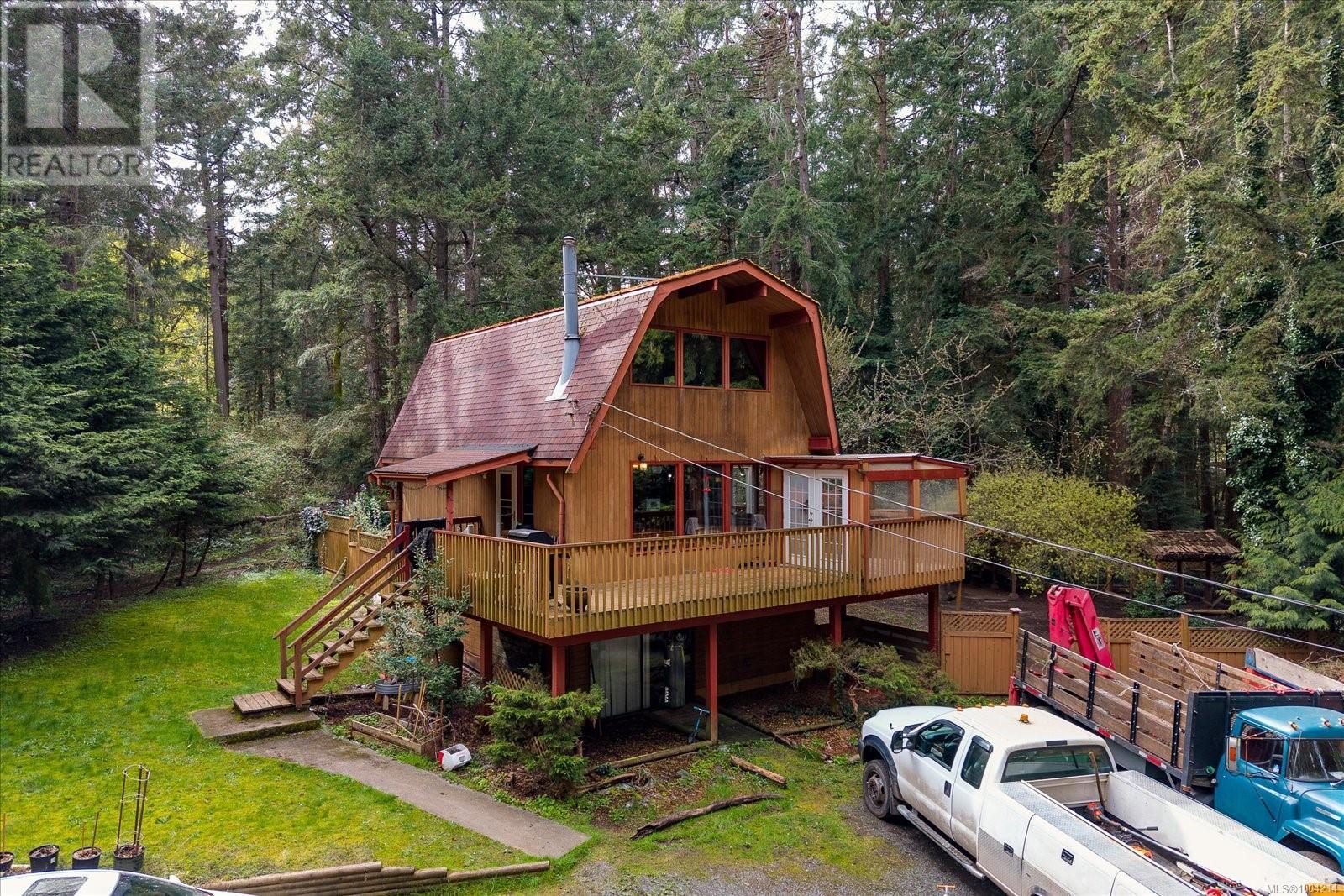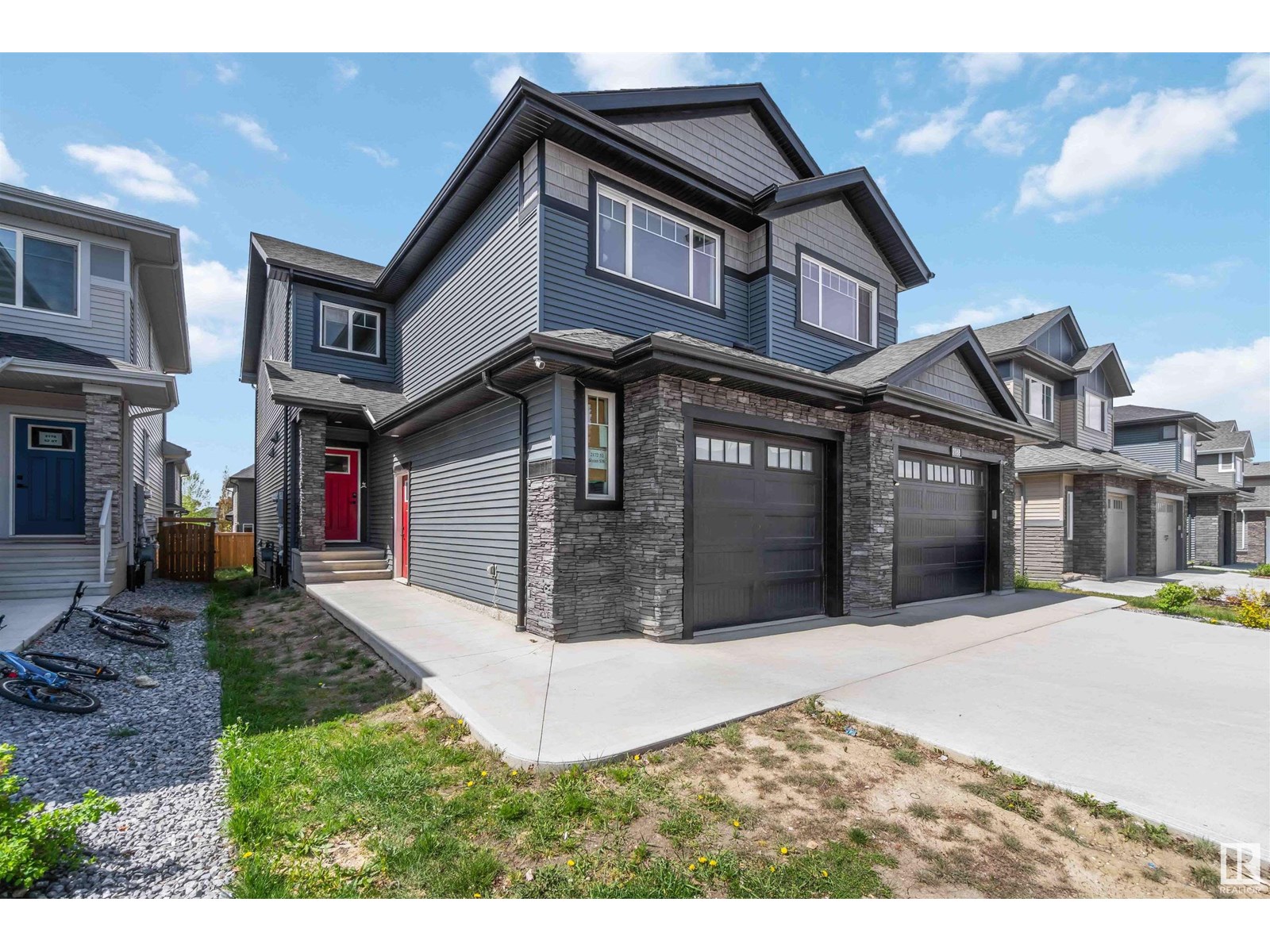1028 Seton Circle Se
Calgary, Alberta
Welcome to your new home in vibrant Seton – where comfort, style, and convenience come together. This no condo fee semi-detached home offers 3 bedrooms, 2.5 bathrooms, and over 1,500 sq. ft. of thoughtfully designed living space – perfect for first-time buyers or young families. The open-concept main floor is ideal for everyday living and entertaining, featuring wide plank laminate flooring, a modern kitchen with quartz countertops, island with eating bar, pantry, gas stove, and spacious living and dining areas filled with natural light. Upstairs, you’ll find three well-sized bedrooms, including a primary retreat with a walk-in closet and 3-piece ensuite + a convenient upper floor laundry room. The unfinished basement offers excellent future potential, with a bathroom rough-in already in place and a tankless water heater for added efficiency. Step outside to your west-facing backyard. Enjoy the partially covered deck with BBQ gas line, + patio, and no neighbors behind. Single front attached garage with extra storage space and a driveway for additional parking. Located just a short walk to parks, playgrounds, grocery stores, restaurants, and with easy access to major routes and public transit, this home offers great value. Call today to book your viewing! (id:60626)
2% Realty
252 Rundleview Drive Ne
Calgary, Alberta
Beautiful bi-level home in a very sought part of Rundle, with 3 bedrooms and one office that can be converted into the fourth bedroom, plus 2 full baths. Situated on a quiet street, with great low maintenance curb appeal, a HUGE fenced yard, and room to park two cars on the property (or a camping trailer) and 4 more available spots in front of the house. Back alley too, in case you want to add a garage in the future. The main floor includes a very spacious East facing living room and a West facing kitchen and dining room. Quartz counters in the kitchen, lots of cabinets, gas stove, a very deep double sink and also a reverse osmosis system, so you don't have to buy bottled water. Plus laminate floors in the kitchen/living room/dining area, for easy maintenance. Two bedrooms and a full bath are also on this floor. The sunny deck has also a very large storage space underneath. You have your own hot tub and a generous yard, with raspberry bushes, sour cherry trees, apple trees, and a fire pit, to enjoy those cool nights. The basement includes a rec room, the utility room with lots of room for storage, a bedroom and another full bath and a very large office that can be converted into a 4th bedroom. Very close proximity to Calgary Public Library, Lester B. Person high school, St. Rose of Lima Jr high school, shopping and Village Square Leisure Centre. Other features include: stucco exterior, that keeps the house warm in winter and cool in the summer, 2024 new patio doors and main floor windows, and water softener. The other windows were changed prior to 2024. (id:60626)
Urban-Realty.ca
1015 Lysander Drive Se
Calgary, Alberta
Welcome to this well-maintained bungalow ideally situated near the ridge in Lynnwood, one of Calgary’s hidden gems! Unbeatable location on a quiet tree lined street and backing to a green space with path that leads to the Bow River and the extensive Calgary pathway system. This home has been lovingly cared for by the same couple for over 34 years and has tons of potential! Perfect for first time buyers, families, downsizers or investors looking to bring their creative ideas. The home is bright and spacious with a functional layout featuring a huge living room, good sized eat-in kitchen, 3 bedrooms up, 2 full bathrooms, fully developed basement with tons of storage and newer furnace (2021). The basement has a huge recreation room with cozy wood burning fireplace, retro bar for hosting parties, a full 3 piece bathroom and potential for a 4th bedroom (add egress window). The separate back entrance makes this an ideal property for those considering building a basement suite in the future (subject to approval and permitting by the city/municipality). The south facing backyard is a private oasis with a lovely sunroom that extends your outdoor season beyond the summer. The yard is immaculately maintained, low maintenance and fully fenced with a sunny spot behind the garage which would be the perfect location for a garden. The oversized single detached garage and a rare extra-long and wide driveway has room for multiple vehicles, all your toys and even an RV. Whether you’re looking to move in, renovate or redevelop, this property offers unlimited potential in a prime location. Enjoy the convenience of being close to schools, the community center, outdoor swimming pool, Jack Setter arena, shopping, restaurants, parks, and public transit. Quick access to Glenmore and Deerfoot Trail makes commuting to downtown and the mountains a breeze. The future Green Line will make getting around the city even more convenient. Outdoor enthusiasts will love the close proximity to extensi ve biking and walking paths, off leash dog parks and the abundance of nearby parks including Beaver Dam Flats, Carburn Park, George Moss and Lynnwood Ridge just to name a few. If you are looking for a solid home in a great location here it is!! Don’t miss your opportunity to make this your next home. (id:60626)
Real Estate Professionals Inc.
75 Emberdale Way Se
Airdrie, Alberta
ANOTHER NEW PRICE on this gorgeous 2 story FORMER SHOWHOME! You have got to see this gorgeous, updated air-conditioned home that give you over 2800sf of living space in the community of Edgewater. This home can accommodate a growing family or extended family as there is room for all. Starting with the exterior that has been lovingly updated and maintained. The front landscaping is maintenance free…no lawn cutting here. Enter in through the new shaker style double doors into large foyer. The oak woodwork will wow you. The living room is huge with tons of sunlight coming in and adjacent is the formal dining room. All new LUX windows done in 2024, new hot water tank 2025, LG Fridge & Stove, Dishwasher and OTR microwave (waiting to be installed) all new in 2024. There is even a second fridge for all those extras. The kitchen is good size with tons of counter space, cupboard space, eating area & easy access to the balcony for those BBQ nights. How perfect for extended family/parents and/or teens that there are 2 bedrooms on the main with a full bath. The main floor bath can be plumbed for a second main floor washer and dryer. The upper level boasts the primary bedroom with ensuite and walk in closet. For those working from home, next to the primary is a huge loft with sliding doors out to another balcony. It is an absolute retreat! The walk out basement has a large rec room, kitchen table area, stand alone bar, office area or another bedroom (just needs a wardrobe closet), front bedroom is huge with 2 big windows and room for a couch/chair area, laundry room with sink, storage room and a 2 pce bathroom round out this lower level.The driveway has ample space for not only your vehicles but also your RV. Airdrie has a family friendly atmosphere, numerous parks & strong community spirit. It hosts the Airdrie Children’s Festival, Miniature train ride for the kids at Iron Horse Park and Airdrie Festival of Lights which is a popular winter celebration. From your new home you can view the parades as well as the fireworks. And enjoy the Festival of Lights during the month of December from the comfort of your home! With amenities galore, shopping, restaurants, bus service and easy access to QE2 this is one of the most desirable towns to live in. Come and see…you won’t be disappointed. (id:60626)
Trec The Real Estate Company
1545 Whalebone Dr
Gabriola Island, British Columbia
Welcome to this cozy and inviting three-level home nestled along scenic Whalebone Drive on beautiful Gabriola Island. With its soaring cathedral ceilings, and an abundance of natural light, this home offers warmth and character in every corner. Whether you're looking for a year-round residence or a weekend getaway, this versatile property fits the bill perfectly. Step outside onto spacious decks that extend your living area—ideal for entertaining or simply enjoying the peaceful natural surroundings. The unfinished basement is ready for your ideas, the detached garage is perfect for tinkering on your toys or parking your vehicles. The property features a fully fenced backyard, ample parking for your boat, trucks or RV. Within walking distance to the waterfront, this home combines privacy, community, and nature. Don't miss this opportunity to own a piece of island paradise! (id:60626)
Royal LePage Nanaimo Realty (Nanishwyn)
2172 52 St Sw
Edmonton, Alberta
LEGAL SUITE HOME- Stunning 5-bedroom, 3.5-bath home located in the desirable Walker area! Over 2,600 sq ft of total living space, this beautifully designed property offers comfort, style, and functionality. The main floor features an open-concept layout with a spacious living room, a modern kitchen with quartz countertops, and a dining area perfect for family gatherings. Upstairs, you’ll find 4 generously sized bedrooms including a luxurious primary suite with a walk-in closet and ensuite. The basement hosts a 1-bedroom LEGAL SUITE with a separate entrance-ideal for rental income or extended family. Single Over sized attached garage, upper-floor laundry, and a landscaped backyard. Located close to schools, parks, shopping, and transit, this home is perfect for growing families or savvy investors. Don’t miss your chance to own this incredible home in one of Edmonton’s most vibrant communities! Some pictures are virtually staged (id:60626)
Liv Real Estate
75217, Range Road 164
High Prairie, Alberta
Welcome to your dream farmhouse retreat! This unique property features a one-of-a-kind layout with 9 spacious bedrooms and 3 bathrooms, perfect for large families or those seeking a peaceful getaway on the end of a dead-end road. On 13.05 acres of land, this home offers tranquility and convenience and is just 5 minutes from High Prairie. The heart of this home has a custom-designed kitchen featuring custom farmhouse cabinets that provide ample storage and a charming aesthetic. Enjoy cooking with high-quality stainless steel appliances that are both functional and stylish. Double wall ovens and a warming drawer that the cook of the house will appreciate. Relax and unwind on the south-facing front deck, perfect for soaking up the sun and enjoying stunning views of your property. Throughout the home, you’ll find pine doors and trim that enhance the rustic charm. Natural willow banisters add a unique touch to the interior. A newly renovated main floor bathroom with a luxurious steam shower. A whimsical touch with a playroom under the stairs and access from the main floor bedroom (too cute) A double attached garage with its own 2 piece bathroom. Experience the beauty of nature on your 13.05 acres, providing endless possibilities for outdoor activities, gardening, or simply enjoying the peace of country living. Properties like this are a rare find! Schedule your private showing today and experience the beauty and charm of this custom farmhouse retreat for yourself. Click the video link to see more. (id:60626)
Grassroots Realty Group - High Prairie
197 Snowy Owl Way Nw
Fort Mcmurray, Alberta
Welcome home! This Vis-star home is a gem and is perfect for a grown family or a family just starting out. Pride of ownership shines through with the original owners keeping the home in immaculate shape! Freshly painted in a neutral colour, makes it turn-key and ready to move in! The sellers will miss the office off the main entrance with a window overlooking the front street, the large foyer, the morning sun on the back deck, and the afternoon sun on the front covered porch! The natural light that fills the living room, dining room, and kitchen make the main floor a great place to hang out, watch a movie, and enjoy the natural gas fireplace throughout the fall/winter months! Upstairs, you'll find the laundry room, three bedrooms, one with a walk-in closet, a second bedroom and the primary bedroom with an ensuite, stand-alone shower, jetted tub, natural light, and a walk-in closet! The basement has roughed-in plumbing and awaits your ideas, the potential is there to make it what your family needs. The double-heated garage and parking pad with electrical outlet have room combined for 3 cars to park, with back lane access. The fully fenced yard, with gates to both the back lane and to the front yard, keeps pets and children in the yard with no worry of them getting out. The backyard deck has a gas hook-up for your BBQing needs. The foyer has plenty of room and the front main door closet has a bonus light switch for outdoor lights! Location, location. location, walking distance to schools, Tim Horton's or Starbucks for coffee, EVP for dinner, and so much more! Work at site.... north of Fort McMurray, it's a quick 2-minute drive to Confederation and onto the highway! Time to book your showing and make this your new home! (id:60626)
RE/MAX Connect
204 8497 Young Road, Chilliwack Proper South
Chilliwack, British Columbia
Our most popular air conditioned F1 2 Bed and Den is Move In Ready and yes you can bring your KING SIZE BED! Chilliwack's best value condos with 113 suites and 19 floor plans. No age restriction and pet friendly. Features include, Air Cond, Quartz Counters, 6 quality Appliances, King Size Bedrooms, Wide plank scratch resistant flooring, LED lighting, Window Blinds, Screens, 9' Ceilings, Glass Solarium Deck Enclosure, plus this one has a huge extended patio as limited common property for just this suite. Low strata fees, Fitness room, Pool Table, Ping Pong Table, Car wash and Vac, Extra Parking, Storage, EV Car Charge Available & Much More! Open House 12:00-4:00 weekends or by private appt. (id:60626)
Sutton Group-West Coast Realty (Abbotsford)
511 171 St Sw Sw
Edmonton, Alberta
Welcome to this STUNNING 2-storey home with CENTRAL A/C in the desirable community of Langdale. This home offers more than 2000 SQ FT of thoughtfully designed living space. The OPEN-CONCEPT main floor features a SPACIOUS living room, dining space, and a modern kitchen with floor-to-ceiling cabinetry, GRANITE countertops, S/S appliances, and a HUGE walk-through pantry. A LARGE DEN and a convenient 2pc bathroom complete the main level. The upper level offers 3 great sized bedrooms, 2 full bathrooms, UPSTAIRS LAUNDRY, and a GRAND bonus room with VAULTED CEILINGS. The primary bedroom includes a SPACIOUS walk-in closet and 5pc ENSUITE with soaker tub. The basement features 9’ CEILINGS and is ready for your personal touch. UPGRADES include NEW SHINGLES, LANDSCAPING, and a freshly LIFTED DRIVEWAY to your DOUBLE ATTACHED GARAGE. Enjoy the fully fenced backyard with a large deck, perfect for relaxing or entertaining. Close to schools, parks, shopping, and all amenities. (id:60626)
Real Broker
48 Franklin Drive Se
Calgary, Alberta
Tucked into the heart of the established Fairview community, this vibrant bungalow is more than a home—it’s a private sanctuary designed for wellness, entertaining, and inspired living. At its core lies a show-stopping, resort-style Endless Pool Fitness System—an $50,000+ investment in health and relaxation, complete with an underwater treadmill, hydromassage, illuminated waterfalls, and a state-of-the-art Bluetooth sound system. Surrounded by a lush backyard retreat, you’ll find a double garage, a whimsical tree house, and a gazebo perfect for lazy afternoons or lively gatherings. Inside, the main floor offers three bright and airy bedrooms, including a primary suite with its own laundry, all bathed in natural light from newer windows. The lower level invites creativity and flexibility with a spacious layout that includes a wet bar, additional laundry, and a large bedroom and living area—offering future potential for a legal suite, should you wish to explore it. Throughout the home, artistic flourishes and unexpected design details offer a touch of playful elegance, echoing the charm of a well-loved storybook. Ideally located just minutes from Heritage LRT Station, Chinook Centre, Heritage Park, and the Calgary Farmers’ Market, this home balances city convenience with the comfort of a peaceful, well-connected neighborhood. Whether you're soaking in the spa, hosting friends, or enjoying a quiet evening under the stars, this Fairview gem offers a lifestyle as rich and unique as its design. (id:60626)
Exp Realty
44 Densgrove Drive
St. Catharines, Ontario
Discover this beautiful 4-level backsplit in a desirable north-end location. The main level boasts an open-concept design with vinyl plank flooring throughout the living/dining area and kitchen. The updated kitchen features white cabinetry, an 8 ft island, a convenient pantry cabinet, a charming eating area with a bay window and bench, and stylish backsplash. This home offers 4 bedrooms and 2 washrooms. The rec room provides additional living space with updated carpeting. The side door is just off of the kitchen and leading to the patio for easy access to BBQ. Enjoy entertaining family and friends or just enjoy a peaceful afternoon in this inviting fenced backyard! Imagine playing cards in the screened-in gazebo (approx. 15'5" x 9'5") on the side patio (approx. 19'10" x 18'3"), or having a morning coffee on the back patio (approx. 23'5" x 13'). And there is still room to toss a ball! Backyard shed is equipped with hydro (approx. 13'7" x 13'10"). Spacious driveway is double wide and quite deep. The side entrance also leads to the lower level. Updates include vinyl windows (excluding the laundry room), a furnace (approx. 2022), and an on-demand water heater. Conveniently located close to Walker's Creek, shopping, and parks. A short drive will take you to Lake Ontario, the Waterfront Trail, and the Canal Parkway Trail, with easy access to the QEW. (id:60626)
Royal LePage NRC Realty
















