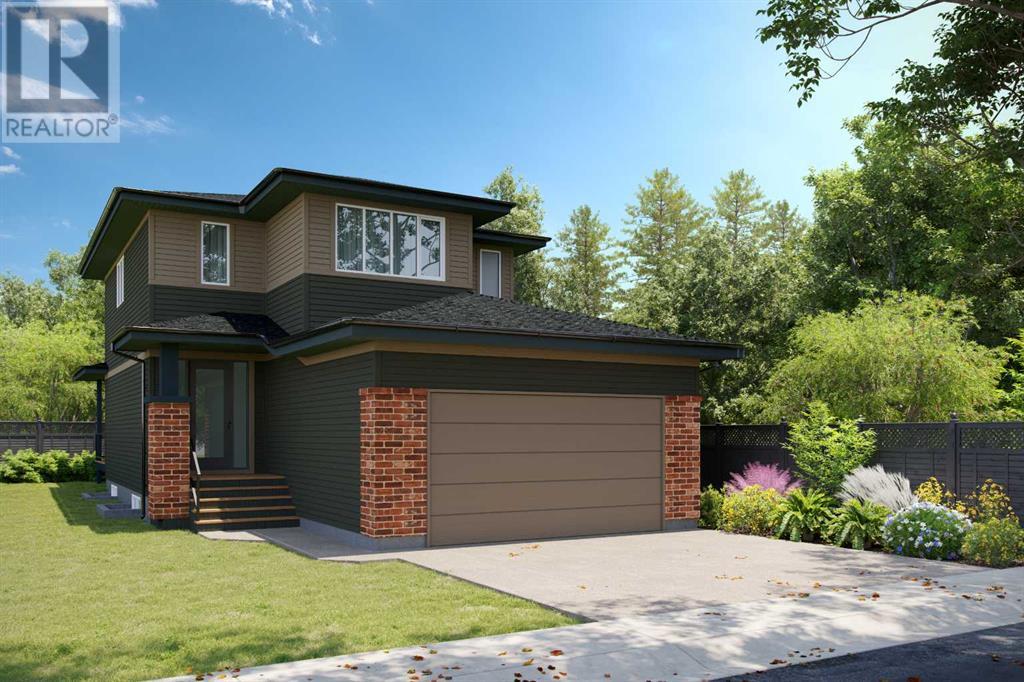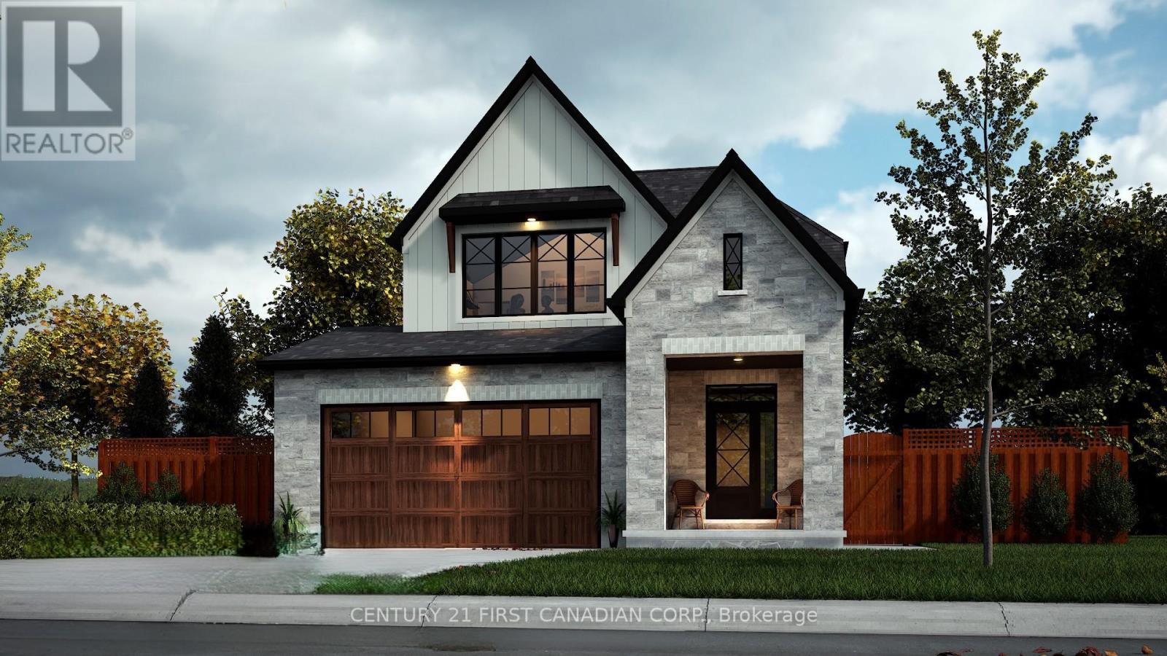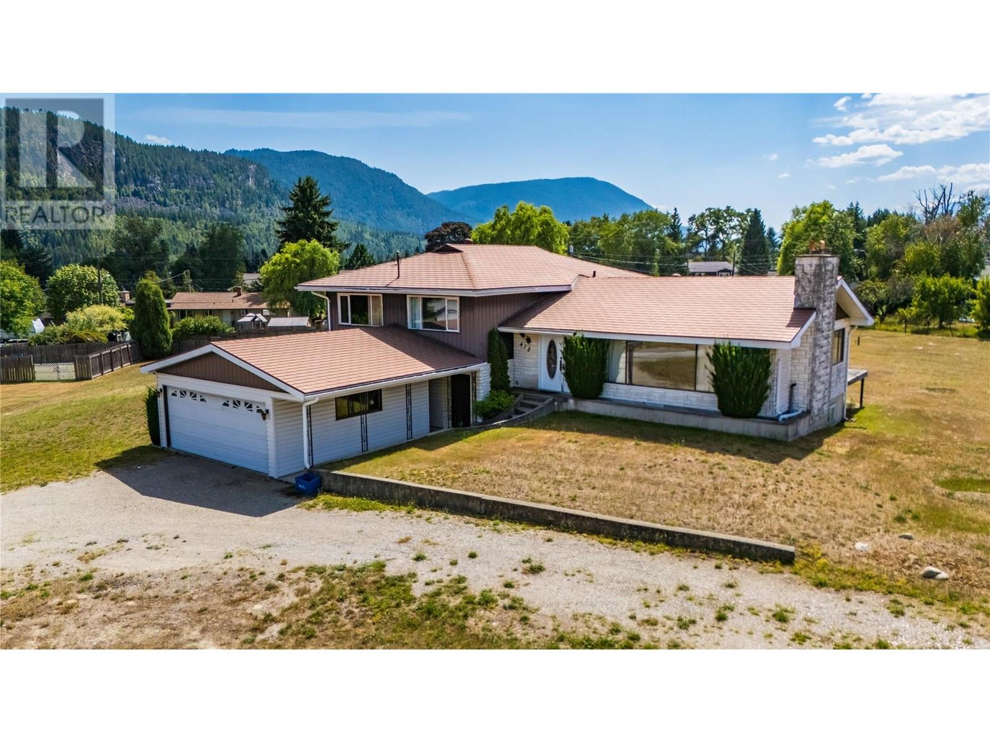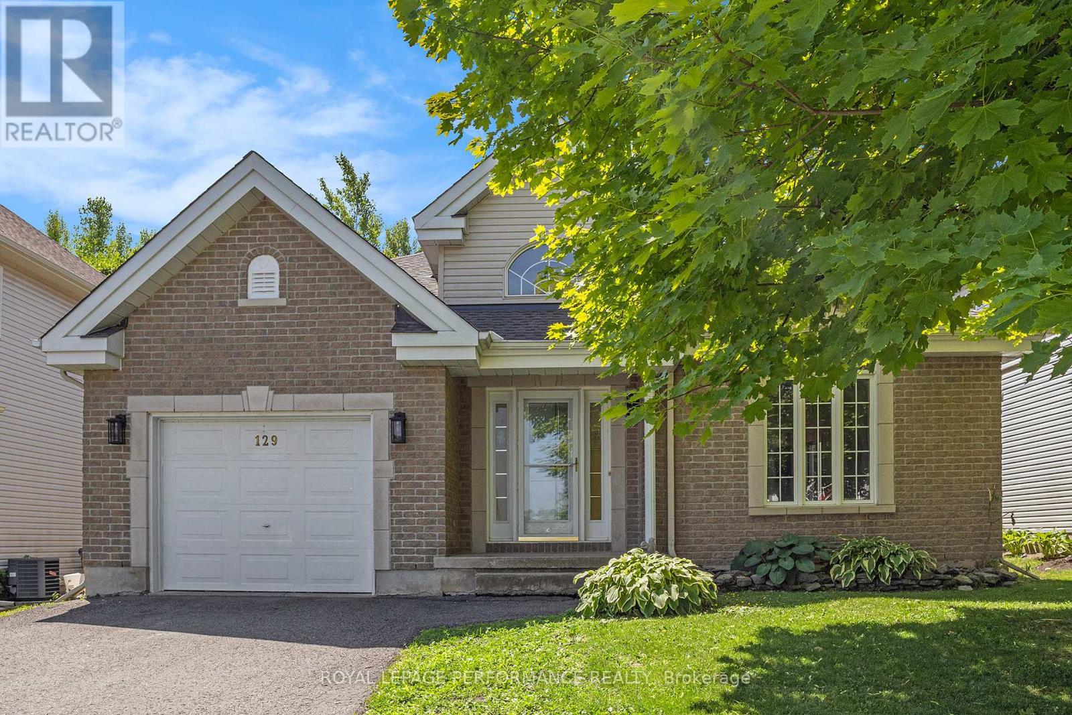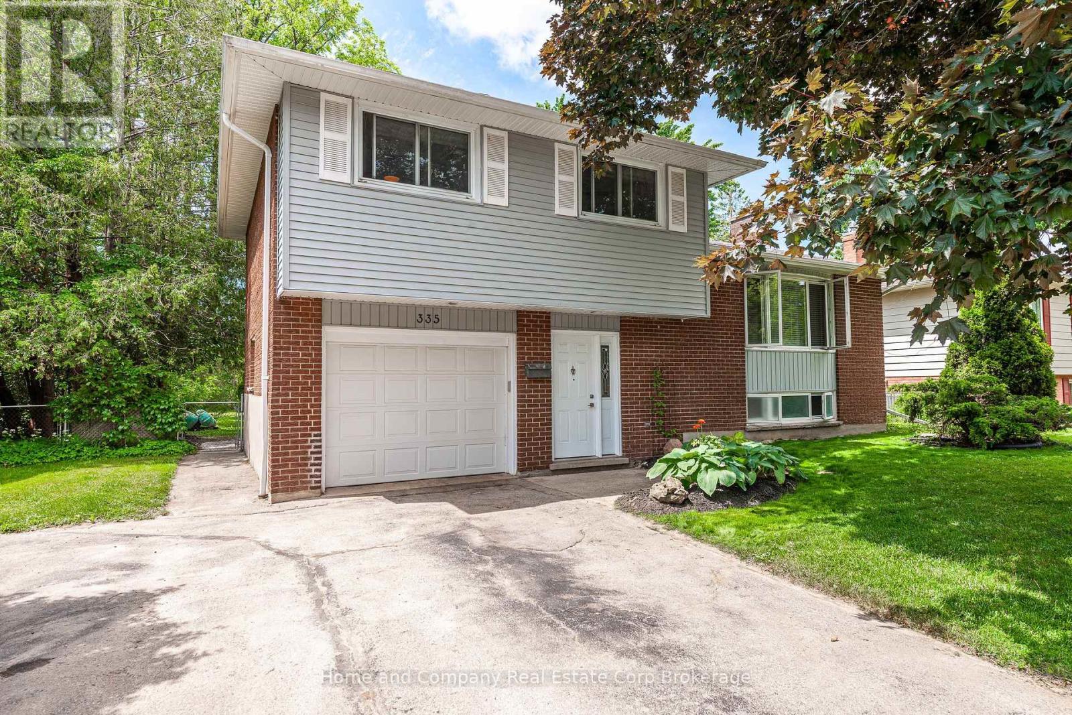77 Drury Lane
Barrie, Ontario
PRICE, PRIVACY, & CHARM!! THIS ONE HAS IT ALL!! This gem offers CRAFTMANSHIP, COMFORT and CONVENIENCE! Recently professionally renovated--new windows, new doors (including garage door), new kitchen cabinetry, new island and countertop, new gas fireplace, new engineered hardwood throughout, updated electrical panel (100 AMP), new bathroom with heated floor, new patio door walk-out to HUGE PRIVATE, FULLY ENCLOSED BACKYARD boasting beautiful mature trees! PERFECT LOCATION!--situated on a quiet street full of charm and character with many renovated and updated homes. ATTACHED GARAGE offers extra parking, room to have a workshop or store your toys! Close to Hwy 400 and just minutes from shopping, downtown Barrie and waterfront, Royal Victoria Hospital, schools, and public transit. Come see for yourself! (id:60626)
Sutton Group Incentive Realty Inc.
542 Malahat Green W
Lethbridge, Alberta
Welcome to The Orion by Cedar Ridge Homes - the perfect home designed with families in mind. The main floor features a spacious foyer, the mudroom of your dreams, and an open concept living space complete with a dreamy kitchen with island and great size pantry, spacious living room with a gas fireplace, and a dining area with windows for days! The half bath is nicely tucked away off your main living area. Up to the second floor, which is so well designed with the bonus room right at the top of the stairs, dividing the two bedrooms from your gorgeous primary oasis. You won’t believe the ensuite… it’s stunning with a free standing tub, custom walk in shower, a water closet, and double sinks. The walk in closet is also an incredible size, and has a window to keep things bright and fresh. Another full 4 piece bath and a laundry room finish off this floor. The basement is open for future development and for you to put your own spin on! Outside you will love the covered deck, and the double car garage. Located in Garry Station where the new elementary school will open in the Fall, with parks, a pond, walking paths, and super close to groceries, pharmacies, restaurants, and so much more! Give your REALTOR® a call and come see this dreamy family home! (id:60626)
RE/MAX Real Estate - Lethbridge
213 Main Street
Lucan Biddulph, Ontario
Heres your chance to own a truly unique property with endless possibilities! With coveted C1 zoning and nearly 3,000 sq. ft. of finished space, this corner-lot stunner perfectly blends small-town charm with big-time versatility.Inside, the soaring Great Room with cathedral ceilings makes an unforgettable first impression, flowing seamlessly into a commercial-grade kitchena setup for family dinners, entertaining, catering, or turning your culinary passion into a business. The flexible front room is ready to be whatever you need: a storefront, client space, or a bonus rec/play area.Upstairs, youll find four spacious bedrooms (or potential offices/treatment rooms), and a bathroom.Step outside to your private, mature-treed yard, featuring a large deck, concrete patio, and space to relax or host summer get-togethers. The attached 1.5-car garage, plus newer furnace (2022), A/C (2023), and fresh flooring/paint mean many of the big updates are done.All of this is set at the prime corner of Main and Waterjust steps from shops, parks, and schools. Whether youre dreaming of a family home, thriving business, or the ultimate live/work setup, dont miss this property! (id:60626)
Sutton Group - Select Realty
21 - 1220 Riverbend Road
London South, Ontario
Welcome to this meticulously maintained modern townhouse condo, built in 2017, and located next to the vibrant and growing West 5 community of Riverbend. This stylish home features an attached garage with inside entry and a bright, open-concept main floor layout. The functional kitchen flows seamlessly into the eat-in dining area and spacious living room, where large windows and a patio door provide plenty of natural light and lead to a private back deck with a low-maintenance green space.Upstairs, you'll find three generously sized bedrooms, including a spacious principal suite with a private ensuite. A second full bathroom and convenient upper-level laundry complete this level.The fully finished basement is currently set up as a cozy teen retreat, complete with a full bathroom and plenty of storage. This versatile space can easily be transformed into a family rec room, home office, or guest suite, whatever suits your lifestyle.With low condo fees and located in one of Londons most innovative and eco-conscious neighbourhoods, this home offers the perfect blend of comfort, convenience, and modern living. (id:60626)
Keller Williams Lifestyles
13 - 397 Garrison Road
Fort Erie, Ontario
This charming interior unit townhouse features 2 bedrooms and 2.5 bathrooms, along with a lounge/loft with the potential of being converted to a fully functioning bedroom. It has a roomy layout. The home features an open concept main living area with upgraded flooring. The kitchen boasts beautiful cabinetry, high-quality arborite or equivalent countertops, and a breakfast bar island. The dining area is perfect for family gatherings, overlooking the spacious great room with a door accessible to the backyard. The main floor master bedroom includes a 3-piece ensuite. Upstairs, there is a second bedroom, a lounge, and a 3-piece bathroom. The unfinished lower level offers the potential for more living space, once finished, if needed. Because of the large footprint of the house, the basement is very spacious and can easily be converted to a 2-bedroom suite. Lookout is included, which offers large windows and natural sunlight. (id:60626)
Save Max Bulls Realty
68 - 250 Sunny Meadow Boulevard S
Brampton, Ontario
This meticulously upgraded townhouse boasts a prime location, featuring a street-facing bungalow-style design with two bedrooms and two bathrooms. Carpet-free and boasting an bright open-concept kitchen and living area, the home features quartz countertops, stainless steel appliances, motorized blinds in the living room and tons of smart features. Step outside to enjoy your private patio and garden space. The spacious primary bedroom is equipped with a luxurious four-piece en-suite bathroom and a large walk-in closet. Designed for comfort and functionality, the home includes two generous built-in storage spaces, additional custom storage, and direct interior access from the garage with epoxy flooring. The townhouse conveniently includes two parking spaces, one garage and one outdoor. Located just steps from a children's playground and within walking distance of parks, schools, shopping plaza, transit, and more, this move-in-ready townhouse seamlessly combines stylish living with everyday convenience.**Smart features include a Chamberlain MyQ garage opener, Google Nest Protect, Ecobee Thermostat, Smart Toilet, Smart Stove, and Smart Door locks. (id:60626)
RE/MAX Gold Realty Inc.
12 Sheldabren Street
North Middlesex, Ontario
UNDER CONSTRUCTION - The Pisces by Starlit Homes is a stunning two-storey farmhouse-inspired home, where modern aesthetics meet timeless charm. With 3 spacious bedrooms and 2.5 baths, this home offers comfort and style in every corner. Step onto the main floor of this beautiful home, where natural light pours in through large windows, creating a warm and inviting atmosphere. The open-concept design connects the living and dining spaces, making it ideal for both everyday living and entertaining. The kitchen is well-appointed, featuring a central island, ample counter space, and a generous pantry to meet all your storage needs. Whether you are preparing meals or enjoying a quiet moment, this space offers both functionality and comfort. The second-floor large primary bedroom is a true retreat, complete with a luxurious ensuite featuring a soaker tub and a walk-in closet. Upstairs, you will also find two spacious bedrooms, each filled with natural light and equipped with generous closet space, perfect for family members, guests, or even a home office. Just down the hall, the main 4-piece bath offers a modern vanity and a tub-shower combo, ideal for everyday use. The convenience of an upstairs laundry room adds even more practicality to this level, making laundry chores a breeze without the need to head downstairs. This well-thought-out layout truly combines comfort, functionality, and ease of living. Don't miss out on this beautiful, thoughtfully designed home! Taxes & Assessed value yet to be determined. Rendition is for illustration purposes only, & construction materials may be changed. (id:60626)
Century 21 First Canadian Corp.
412 104th Street
Castlegar, British Columbia
Welcome to this impressive 4-bedroom, 4-bathroom split-level home offering over 3,600 sqft. of finished living space in the beautiful Blueberry neighbourhood of sought after South Castlegar. Designed for comfort and function, the home features a seamless flow between spacious open-concept living areas, ideal for everyday living and entertaining. Expansive windows bathe the interior in natural light, while cozy wood-burning fireplaces create a warm, inviting atmosphere throughout. Thoughtful updates and features include an updated furnace, durable metal shingle roof, ample strategic storage, and a practical attached double garage to house your vehicles and hobbies. The flexible layout offers space for growing families, home offices, or multigenerational living. Set on a substantially level property of over 1-acre, the outdoor space is perfect for recreation, gardening, pets, and play. The generous lot also presents exciting potential to explore approvals for future development or subdivision. Enjoy peaceful living just steps from scenic walking trails and the Columbia River shoreline, while being only minutes from the amenities of downtown Castlegar and a convenient commute to Trail. A rare blend of space, comfort, and opportunity at an affordable price! (id:60626)
Exp Realty
129 Beaumont Avenue
Clarence-Rockland, Ontario
Discover this great opportunity to own a single-family bungalow with no rear neighbours, all at the price of a townhouse. Located in a delightful family-friendly community, this location boasts convenient access to a golf course, schools, and a variety of shopping options, offering outstanding value in an ideal setting. The bright open concept design of the main level creates a seamless flow throughout the space. The kitchen is equipped with granite countertops, stainless steel appliances, ample cupboard space and a peninsula with a breakfast bar. Just down the hall from the kitchen, you'll find the primary bedroom, which features a large window providing a view of your private yard plus a generous walk-in closet. This level also includes two additional bedrooms and a four-piece bathroom. The finished lower level expands your living area, offering a roomy recreation room, an extra bedroom, a three-piece bathroom, convenient den perfect for remote work plus a laundry room with plenty of storage. Step outside to your lovely yard with no rear neighbors an ideal space for entertaining, complete with a large deck, ready for a pool. Recent upgrades include: Furnace and A/C (2025), Roof shingles (2022). (id:60626)
Royal LePage Performance Realty
335 Britannia Street
Stratford, Ontario
Welcome to this well-maintained 4-level side split, ideally located in a sought after school district neighborhood. Offering 3 bedrooms and a 4 piece bathroom on the upper level, and a 2 piece powder room on the main level. Kitchen with separate dining room and living room on the 2nd level providing plenty of space for families of all sizes. The functional layout features multiple living areas across four levels, offering flexibility for everyday living, entertaining, or creating a home office or playroom in the basement level. The large backyard is perfect for outdoor activities, gardening, or simply relaxing in a private setting. Additional features include a single-car garage and a private double-car driveway, ensuring ample parking and convenience. This is a wonderful opportunity to own a spacious home in a great neighborhood. (id:60626)
Home And Company Real Estate Corp Brokerage
141 Village Crescent
Peterborough West, Ontario
Welcome to 141 Village Crescent, located in one of Peterborough's favourite condo communities, Westview Village, an adult lifestyle enclave known for its quiet charm and unbeatable location. This bungalow condo offers low-maintenance living with all the comforts of home. The main level features a bright kitchen + living room with a walk-out to your private back deck, a spacious primary bedroom with a 4-piece ensuite, a second bedroom, an additional 3-piece bath, and a convenient main floor laundry room. The lower level adds incredible value with two more bedrooms, a cozy rec room, and a 2-piece bath, perfect for visiting family or hobbies. Enjoy peaceful mornings on your private front porch and the added peace of mind that comes with a Generac generator. The single-car garage, lovely curb appeal, and thoughtful layout make everyday living easy and enjoyable. Surrounded by friendly neighbours, visitor parking, a putting green, pond, and gazebo this is more than just a home; it's a community. All this, just minutes to shopping, dining, medical offices, and transit. If you're looking for comfort, convenience, and community in one of Peterborough's best locations, this is it. (id:60626)
Royal LePage Proalliance Realty
208 Elmer Park
Orillia, Ontario
Filled with warmth, charm, and thoughtful updates, this beautifully finished 2-storey home offers the kind of lifestyle families and first-time buyers dream about. Tucked on a quiet street and backing directly onto a park, you'll love the covered front porch with a porch swing-perfect for slow mornings or watching the kids play outside. Inside, the main floor welcomes you with brand-new flooring, an open-concept layout, and a bright, modern kitchen featuring quartz countertops, large kitchen island with seating, and all-new appliances (2023). With three bedrooms, (the third bedroom has no closet but could be used as a bedroom or den), two full bathrooms, and a bonus flex space thats currently used as a mudroom, laundry area, pantry, and home office-its designed to adapt with you. Step out into the fully fenced backyard where a 18 x 30 detached garage/workshop offers endless possibilities, and enjoy peace of mind with updates like a new roof and driveway (2024), some new windows, an interlock walkway, and updated bathrooms. This is a home where function meets feeling-and where every space invites you to settle in and stay a while. (id:60626)
RE/MAX Hallmark Chay Realty


