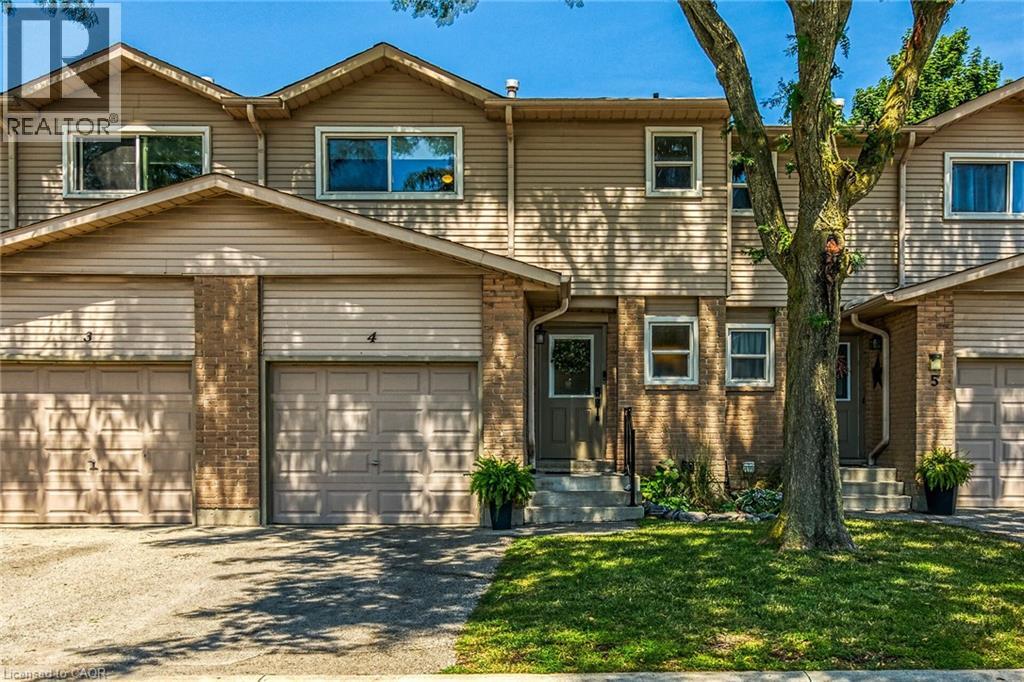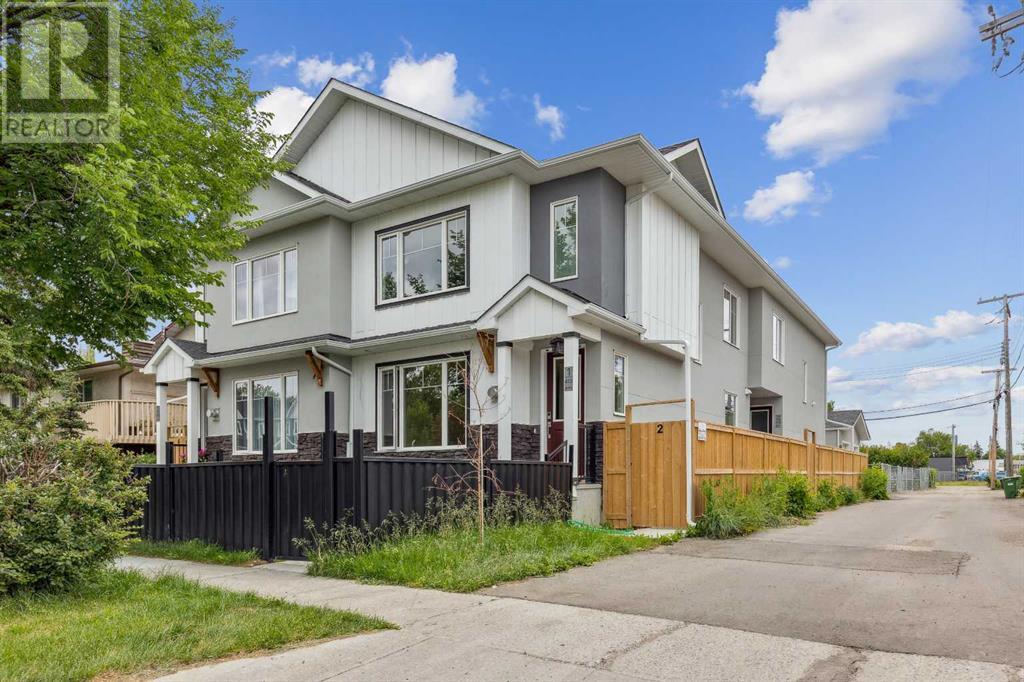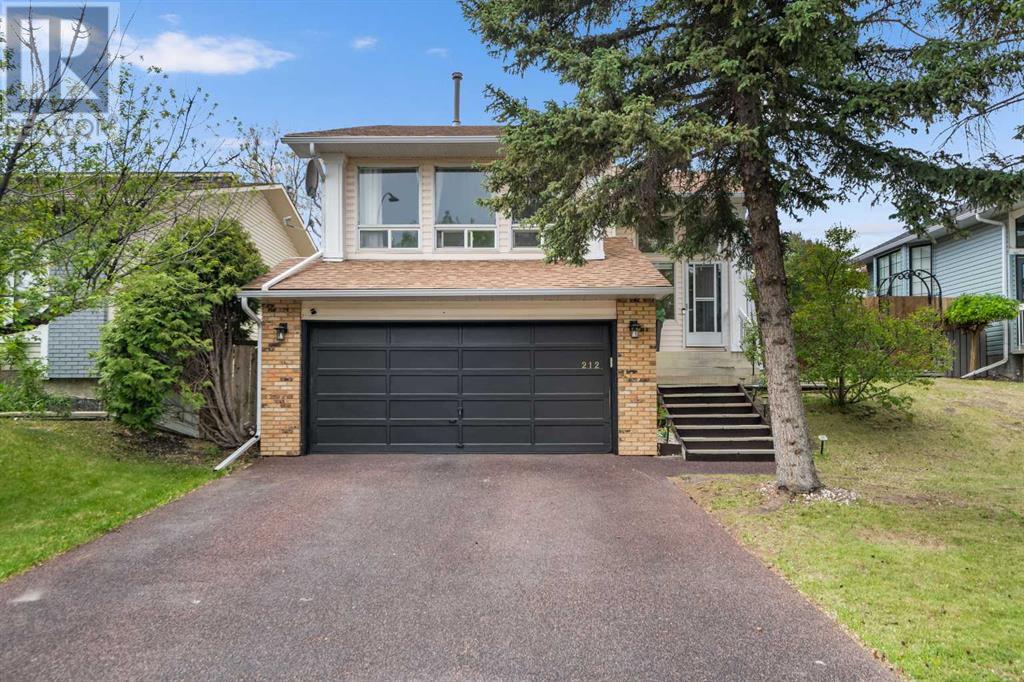108 - 52 Forest Manor Road
Toronto, Ontario
Lofty 10-foot ceilings(rare), wall-to-wall windows, East, West, and South exposure, all day sun, urban family sized living in a highly desirable neighbourhood. Centrally located at a major artery of Toronto/North York. Within a 600m or 3-minute walk from both Fairview Mall and Don Mills Station, a major transit station in the heart of North York. Across a major grocery chain, parks, schools, and everything that 99% of people need is within a very reasonable distance. (id:60626)
Right At Home Realty
4 Maxwell Crescent
London North, Ontario
Welcome to this 4 Level side split in a great family neighbourhood in Northridge London. The main level of this 3+2 bedroom, 2 bathroom home includes a spacious living room with a large bay window (2021), dining room and a large kitchen with 3 appliances included (dishwasher 2022) with a gas range hood (2021). Upstairs you will find a large primary bedroom, 2 good sized bedrooms and a 5 piece bathroom (updated in 2019). The lower level offers two more large bedrooms and a 3 piece bathroom (updated in 2019) and walk-out to the backyard. The basement has a large rec room and large storage/laundry room. The expansive backyard includes a shed and is fenced-in. The private driveway can accommodate up to 4 vehicles. Some updates over the years have included: New roof, eaves, and downspouts in 2021 (Certificate transferable within 12 years). Some areas of insulation updated between 2019-2021. New windows in the dining room, kitchen, both bathrooms, primary bedroom, rear-lower bedroom in 2018. Hardwood flooring (2018). Attic insulation (2017). New windows front upper bedroom (2) & front basement (2) in 2017 (Douglas Window & Door). Furnace (2016) & AC (2015). Fence posts and fence (2015). Located conveniently close to schools, parks, playgrounds, trails, shopping and so much more! Don't miss this opportunity to own this great family home. (id:60626)
Royal LePage Triland Realty
20 Sarah Street
Haldimand, Ontario
This 3+2 bedroom home offers spacious and comfortable living in a beautiful setting. Boasting over 2,900 sq/ft of living space, this large, elevated ranch sits on a fully fenced, oversized 60ft x 200ft lot. The West facing rear yard is a true oasis, complete with an entertainment sized 2-tiered deck with pergola & a 14ft x 22 ft utility shed, perfect for storing tools, toys & equipment. Inside, the main floor features a large country kitchen with oak cabinetry, island & views of the backyard. The dining room has access to backyard opens to living room, providing a comfortable living space for the whole family. The large private primary bedroom boasts double closets, while a large 4 pc bathroom with linen closet & acrylic tub/shower surround & 2 additional bedrooms complete the main floor. The fully finished basement is a cozy retreat, with 9 ft high ceilings, many oversized windows, 2 staircases (access to rear and front yards), large rec room with wood wainscoting & a gas f/p, 2 additional bedrooms & a 3pc bathroom with laundry station. Other features incl: A/C, attached 1.5 car garage w/inside entry & GDO, paved driveway & tons of storage throughout. Located on a quiet, family-friendly street on the outskirts of town, this home is just minutes from local amenities and a short commute to Hamilton, Brantford and the 403. Don't miss out on this lovely home in a great location! (id:60626)
Royal LePage State Realty
20 Sarah Street
Hagersville, Ontario
This 3+2 bedroom home offers spacious and comfortable living in a beautiful setting. Boasting over 2,900 sq/ft of living space, this large, elevated ranch sits on a fully fenced, oversized 60ft x 200ft lot. The West facing rear yard is a true oasis, complete with an entertainment sized 2-tiered deck with pergola & a 14ft x 22 ft utility shed, perfect for storing tools, toys & equipment. Inside, the main floor features a large country kitchen with oak cabinetry, island & views of the backyard. The dining room has access to backyard opens to living room, providing a comfortable living space for the whole family. The large private primary bedroom boasts double closets, while a large 4 pc bathroom with linen closet & acrylic tub/shower surround & 2 additional bedrooms complete the main floor. The fully finished basement is a cozy retreat, with 9 ft high ceilings, many oversized windows, 2 staircases (access to rear and front yards), large rec room with wood wainscoting & a gas f/p, 2 additional bedrooms & a 3pc bathroom with laundry station. Other features incl: A/C, attached 1.5 car garage w/inside entry & GDO, paved driveway & tons of storage throughout. Located on a quiet, family-friendly street on the outskirts of town, this home is just minutes from local amenities and a short commute to Hamilton, Brantford and the 403. Don't miss out on this lovely home in a great location! (id:60626)
Royal LePage State Realty Inc.
231 11a Avenue Ne
Sundre, Alberta
LUXURY, LIGHT & LOCATION - STUNNING 2021 BUNGALOW IN SUNDRE!Welcome to a home that redefines modern elegance and functional luxury, nestled in the heart of the beautiful Town of Sundre and adjacent to the playground and walking trails! This immaculate 2021 bungalow is better than new and absolutely move-in ready - boasting soaring ceilings, open concept design, and premium finishes throughout.Step through the large front foyer and be immediately impressed by the bright, airy ambiance created by oversized windows, remote-controlled blinds, and a flowing floor plan bathed in natural light. The kitchen is a showstopper, featuring crisp white shaker-style cabinetry, quartz countertops, textured subway tile backsplash, and high-end black appliances - all framed by gleaming luxury vinyl plank flooring and stunning white millwork that gives the home a crisp, clean feel.The master retreat is pure indulgence, complete with a luxurious ensuite boasting a marble tile floor,separate soaker tub and walk-in shower, quartz counters, and a massive walk-in closet outfitted with a flexible Freedom Rail system. A second spacious bedroom, beautiful main bath, and a conveniently plumbed hallway closet for optional main-floor laundry complete the upper level.Downstairs, you'll find a professionally finished basement designed to match the upstairs in both color palette and quality with cozy in floor heat. The L-shaped family room is perfect for movie nights or entertaining, while the massive hobby/craft room offers potential for a fourth, or even fifth bedroom - flexibility for whatever your lifestyle needs.Outside, you'll love the beautifully landscaped yard with concrete patios, a covered deck, and new fencing with back alley access. The oversized double garage is a dream with built-in cabinetry, a mounted large screen TV, durable gym flooring! Color changing gemstone track lighting on the front exterior will set the perfect mood all year round. If you've been searching for a hig h-end, low-maintenance home with designer touches and thoughtful upgrades throughout - this is the one.. Book your showing today - this gem won't last! (id:60626)
RE/MAX Aca Realty
15 Derby Street Unit# 4
Hamilton, Ontario
Welcome to 4-15 Derby Street – A Stylish, Fully Renovated Gem on the Hamilton Mountain. This beautifully updated 3-bed / 3-bath townhome offers 1,284 sq ft of modern living in a sought-after family-friendly complex. Step inside and be greeted by a bright, open-concept main floor featuring large windows, pot lighting, and wide-plank style flooring that adds warmth and style throughout. The kitchen is a true showstopper—boasting quartz countertops, stainless steel appliances, a subway tile backsplash, and a walkout to your private deck and no-maintenance backyard. Upstairs, the oversized primary bedroom offers a walk-in closet and ensuite bath, while two additional spacious bedrooms and another full bathroom provide plenty of room for the whole family. The fully finished basement adds valuable living space with pot lighting throughout—ideal for a rec room, home office, or playroom. The outdoor space is ready for any occasion, whether you're relaxing under the gazebo or hosting family and friends. Additional highlights include a newer furnace and owned on-demand water heater (both just 3 years old), and an unbeatable location close to excellent schools, parks, transit, shopping, and highway access. This is truly a 10/10 home in one of Hamilton Mountain’s most convenient and well-kept communities. For first steps, fresh starts, or brand-new stories, this is the one. Not just a house, it's a home-and the beginning of something better. Take the tour. Fall in love. It’s Time to Make YOUR Move. (id:60626)
RE/MAX Escarpment Realty Inc.
70 George Samuel Drive
Hammonds Plains, Nova Scotia
Located in the sought-after Kingswood community, this beautiful home offers the perfect blend of peaceful suburban living and convenient access to the city via Larry Uteck Boulevard. Surrounded by nature, its close to top-rated schools, scenic walking trails, playgrounds, and tranquil lakes. Set on a spacious and private lot, this classic saltbox-style home features freshly painted front and back decks - perfect for relaxing or entertaining outdoors. Step inside to a bright and welcoming main level where the kitchen offers ample space for cooking and gathering. From here, you can move into a formal dining room (currently used as a home office) or enjoy the open-concept living area. Upstairs, youll find a generous primary suite with a walk-in closet and an ensuite bathroom with a water jet tub. Two additional bedrooms and a full bathroom complete the upper level. The fully finished basement includes a large rec room with direct access to both the driveway and the garage, as well as a bonus room perfect for a home office or den. Theres also roughed-in plumbing on this level for a future bathroom. Comfort is enhanced year-round with the addition of three ductless heat pumps (installed in 2022), providing efficient heating and cooling. The home also benefits from an updated septic system (2021) and water heater (2022) offering peace of mind and long-term value. This home is move-in ready and full of potential. An ideal choice for families looking for space, style, and a welcoming neighbourhood. (id:60626)
Exp Realty Of Canada Inc.
1, 413 13 Avenue Ne
Calgary, Alberta
Welcome to this beautifully designed 2-storey home with a fully FINISHED BASEMENT, offering the perfect balance of modern comfort, upscale finishes, and an unbeatable location. Nestled on a quiet street just one block from Edmonton Trail and minutes from Bridgeland, East Village, and 16th Avenue, you’ll love the vibrant lifestyle this home offers—close to cafes, restaurants, shopping, parks, and more!With 1784 sq ft of thoughtfully designed living space, this home features 3 bedrooms/3.5 bathrooms, a luxury kitchen, and contemporary design throughout.On the main floor, the bright, open-concept layout is ideal for entertaining or relaxing. The kitchen is a true highlight, featuring ceiling-height custom cabinetry, sleek quartz countertops, designer tile backsplash, a central island with bar seating, built-in pantry, and a premium stainless steel appliance package. A cozy dining area easily fits a 4-6 person table, while the spacious living room offers a gas fireplace, large window, and stylish feature wall for the perfect ambiance.Upstairs, you’ll find two generously sized bedrooms, each with its own private ensuite. The primary suite includes a walk-in closet with custom shelving and a 4-piece ensuite with dual sinks and a tiled walk-in shower. The second bedroom features walk-in closet and a 4-piece bathroom with a tub/shower combo. A convenient laundry area and linen closet complete this level.Downstairs, the fully developed basement featuring a spacious recreation room with a full wet bar, a third bedroom with a built-in closet, and a full 4-piece bathroom—perfect for guests or a home office.Located steps from the Renfrew Aquatic Centre, local parks, community skating rinks, schools, walking paths, and lookout points, this is inner-city living at its best. Quick access to Deerfoot Trail makes commuting a breeze, and you’re only minutes from Calgary Zoo, Telus Spark, and all the best the inner city has to offer.This home truly has it all—modern finishe s, a functional layout, and a location that can’t be beat. Don’t miss this rare opportunity—book your showing today! (id:60626)
RE/MAX Complete Realty
9 Hunters Mews
Okotoks, Alberta
This beautiful Air Conditioned family home sits on a massive corner lot, offering the perfect blend of comfort and convenience—just steps from shopping and schools. Upstairs, you’ll find three spacious bedrooms, including a primary complete with a walk-in closet and updated private ensuite. The upper level features hard surface flooring. On the main floor you will find the bright, modern kitchen boasts brand new flooring, stainless steel appliances, and a cozy eating area—perfect for morning coffee or family dinners. Two inviting living rooms provide flexible space for relaxing or entertaining one with a fireplace and another connected to the formal dining room. Downstairs, discover a private in-law setup with a comfortable sitting area, bedroom, and full bathroom—ideal for extended family or guests. There’s also an expansive rec room, ready for movie nights, play space, or your dream home gym. This home also comes with the cozy wood fireplace for cool evenings and chill winter nights to read or enjoy a glass of wine in warmth. Additional highlights include a double attached garage with pad perfect for all your parking and storage needs, as well as a huge corner lot with plenty of room to play, garden, or unwind outdoors. The Furnace, AC, Water Softener, Fence and Roof were recently updated. This is the one you’ve been waiting for, ready for final touches and perfectly located. Don’t miss your chance to call 9 Hunters Mews home! For more details or to book your private tour, contact your favourite agent today! (id:60626)
Cir Realty
53 Grono Road
Dutch Settlement, Nova Scotia
Welcome to 53 Grono Road a beautifully upgraded and expansive home set on a cleared 1.01-acre lot in the peaceful community of Dutch Settlement. With over 3,200 sq. ft. of finished living space, this property offers a thoughtfully designed layout featuring 3 spacious bedrooms, 3 full bathrooms, a large games room, and multiple living and family areas perfect for entertaining or multigenerational living. The kitchen includes a full pantry and opens into a bright dining area. The primary bedroom is a true retreat, complete with a walk-in closet and a luxurious 5-piece ensuite. Outdoors, the home boasts two detached garages a wired 2-car garage and a heated, fully finished 3-car garage with its own bathroom and metal roofing, perfect for car lovers or small business owners. Cozy up inside with three ductless heat pumps, a wood stove, and a propane fireplace, offering comfort in every season. The property also features vinyl windows, ample parking for multiple vehicles and guests, and great curb appeal. Only 10 minutes to Elmsdale, close to schools, shopping, and just a short drive to the airport ,this home offers the best of country charm and modern convenience. (id:60626)
Harbourside Realty Ltd.
188 Ingle Close
Red Deer, Alberta
Spacious 1,400 sq. ft. bungalow in desirable Inglewood, one of southeast Red Deer’s most sought-after communities. This fully finished home offers 5 bedrooms, 3 full bathrooms, and a functional open-concept layout with 9 ft. ceilings and hardwood floors. The main floor features a large living space, main floor laundry, and a generous primary suite with a 4-piece ensuite. Downstairs includes in-floor heat and a fantastic entertainment room, perfect for movie nights or gatherings. The heated triple car garage has two floor drains, ideal for Alberta winters. Central A/C keeps things comfortable in summer, and the extra-large bedrooms and bathrooms offer room to grow. A well-maintained, quality home in a great neighbourhood close to schools, parks, and walking paths. (id:60626)
Coldwell Banker Ontrack Realty
212 Woodbine Boulevard Sw
Calgary, Alberta
***** PRICE IMPROVEMENT ***** Welcome to this inviting bi-level single detached family home located in the desirable Woodbine neighborhood. As you step inside, you'll be greeted by a bright and welcoming living room with vaulted ceilings and large windows that flood the space with natural light. The upper level has been upgraded with brand new flooring, classic subway tile backsplash and modern quartz counter top, there's 2 bedroom up and 1 bedroom down. The primary bedroom, located at the end of the hallway, offers a private retreat with a 5 piece bath ensuite, the second bedroom is conveniently located nearby as well as an extra bathroom just outside of the bedroom. Just off the kitchen, you'll find a beautiful deck that's perfect for entertaining, along with a spacious backyard ideally for children to play and families to enjoy outdoor time together. This property also offers exceptional convenience with a double attached garage at the front of the home for easy access. In addition, there is an extra parking space at the back that can also be used as a RV parking, ideal for families with multiple vehicles or those who love to travel and explore. A private entrance to the basement making it a fantastic bonus that offers a full kitchen, large windows, a cozy living room and a good sized bedroom. It also includes a full bathroom and its own furnace for independent temperature control. This home is made for family memories from bedtime stories to birthday celebrations. The only thing better than owning this beautiful home is sharing it with the ones you love. Welcome home! (id:60626)
Cir Realty
















