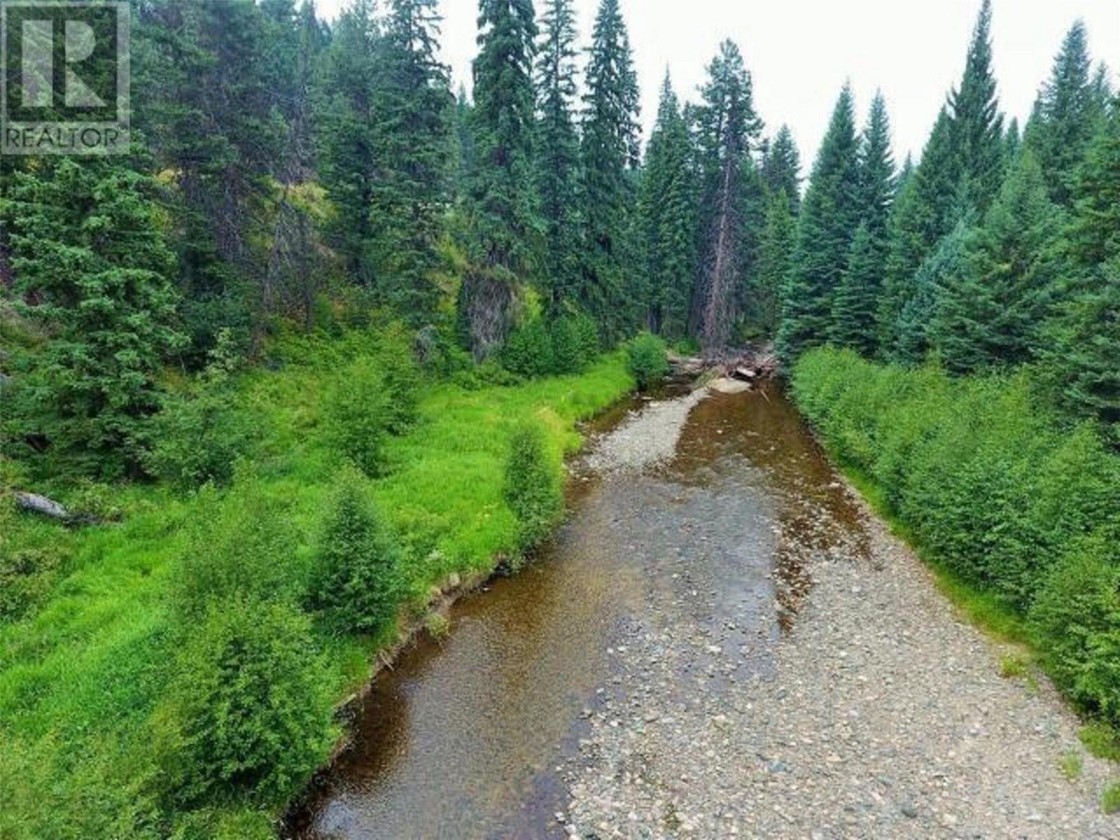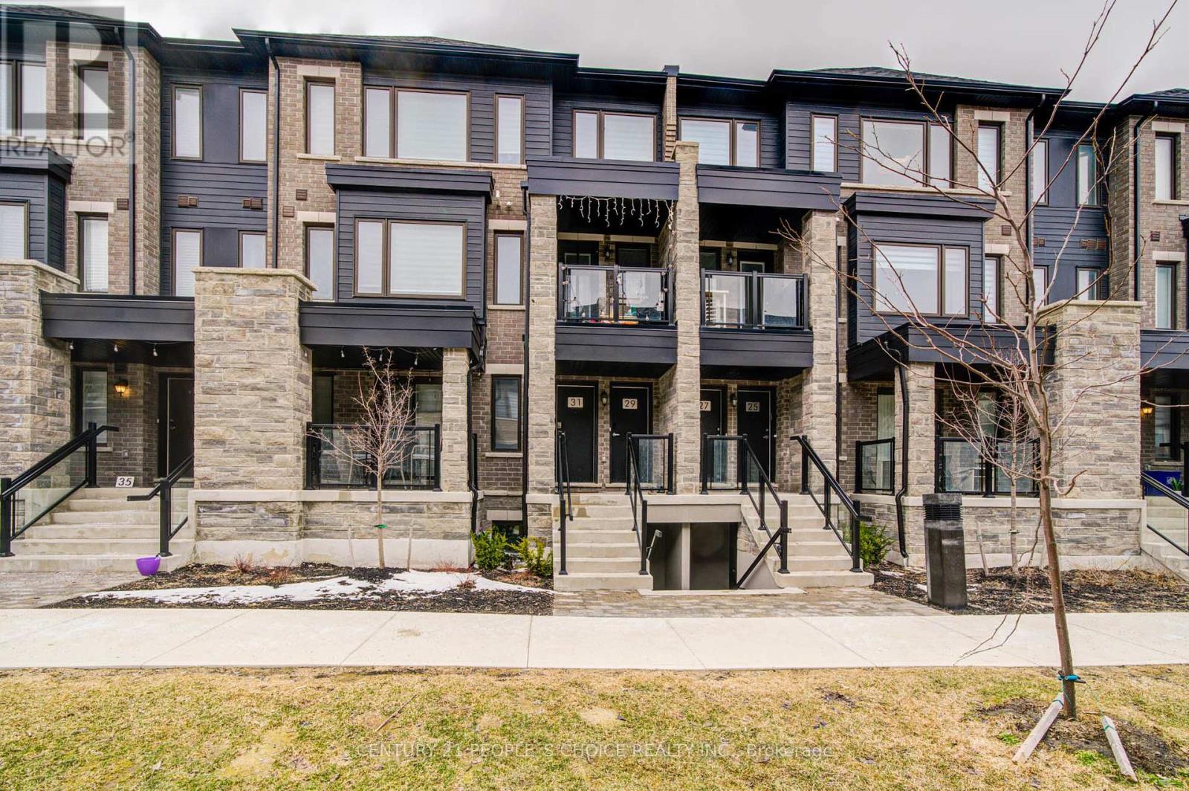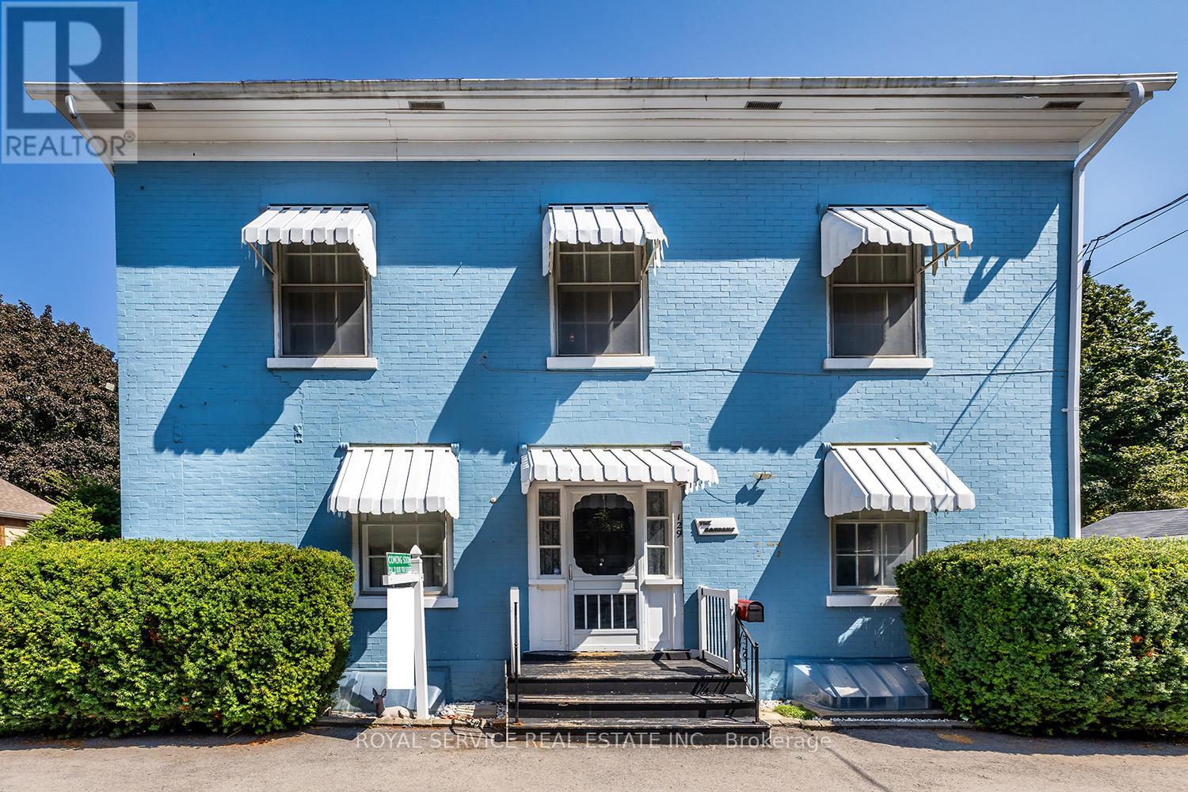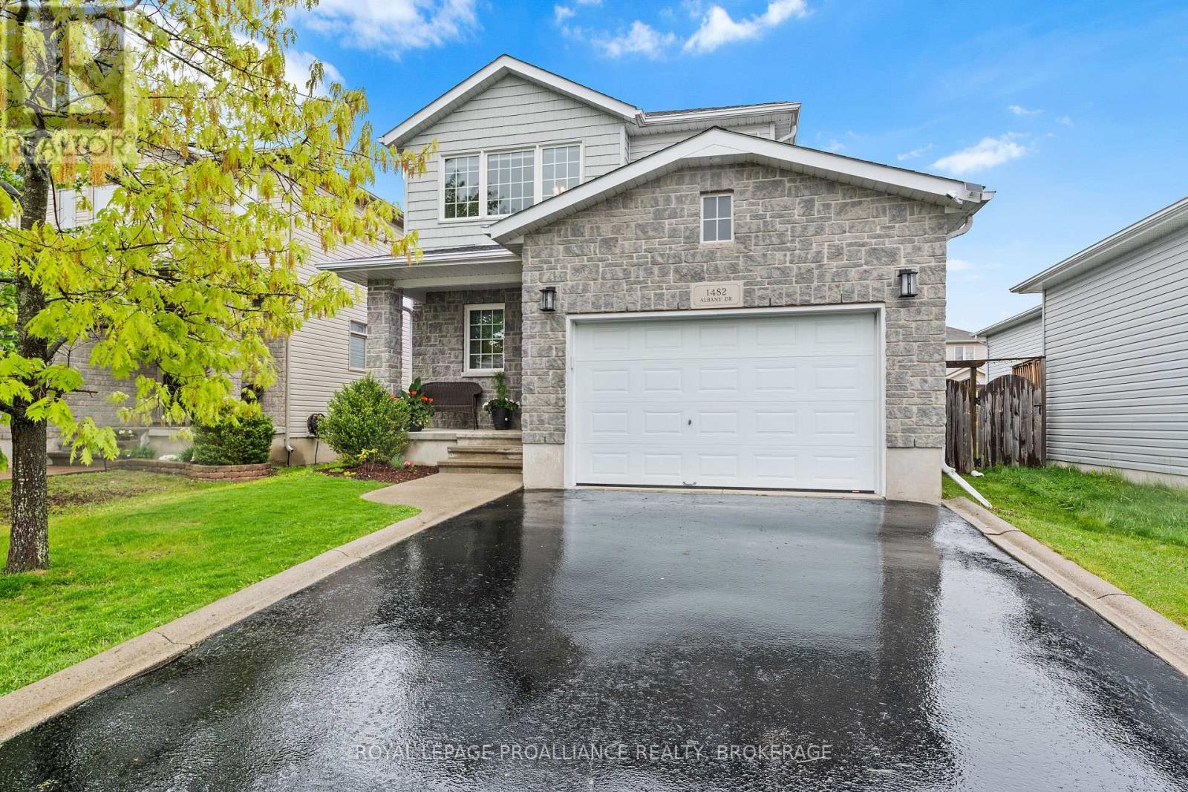30 Anne Street W
Minto, Ontario
Step into modern farmhouse living with this beautifully finished end unit townhome available for immediate occupancy! 1,810 sq ft of thoughtfully designed space, this two storey home offers 3 bedrooms, 3 bathrooms, and a timeless exterior with clean lines, a welcoming front porch, and upscale curb appeal. The main floor features 9 ceilings, a spacious entryway, a convenient powder room, and a versatile flex room perfect for a home office, playroom, or reading nook. The open-concept layout flows effortlessly from the bright living room to the dining area and kitchen, where you'll find a large island with quartz countertops, breakfast bar seating, and ample cabinetry. Upstairs, the primary suite is a relaxing retreat with a walk-in closet and private 3pc ensuite. Two additional bedrooms share a stylish main bath, and the second level laundry adds everyday convenience. The attached garage provides extra storage and direct access into the home. Downstairs, the full basement is roughed in for a future 2pc bath and ready for your finishing ideas. This home perfectly blends the warmth of farmhouse charm with the clean lines and quality finishes throughout. (id:60626)
Exp Realty
209, 36078 Range Road 245a
Rural Red Deer County, Alberta
Dreaming of Life at the Lake? This home sits on a gently sloping lakefront lot on the quiet end of the lake. The wide open main floor plan is great for entertaining, and the spacious kitchen has tons of cabinets for the chef in the family with access to the large deck overlooking beautiful lake views. In the living room, the cozy wood-burning fireplace is perfect for chilly winter evenings after a day filled with skating or snowmobiling. Downstairs features the main bathroom with large walk-in shower, the primary bedroom with a good-size closet, and a 2nd bedroom with a Murphy bed so it can double as an office if needed. There's also a small craft/laundry room.Lakeside, you’ll find a garage with an attached bunkhouse — an ideal guest retreat — featuring two additional bedrooms, a one-piece compostable toilet, and a cozy breakfast nook/dinette area. Water lines have been roughed in to the nook, offering potential for a future wet bar or kitchenette setup, and the space is warmed with electric space heaters. While separate from the main house, this added space offers comfort, flexibility, and privacy for visitors. The entire home was taken down to the studs and heavily insulated for winter warmth and cool summers. High-efficiency furnace, newer hot water tank, new electrical panel and wiring, shingles are also newer, and decks have been redone. Comes fully furnished minus a few special items — just bring the steaks for the BBQ and towels for the hot tub! (id:60626)
Century 21 Advantage
1555 Princeton Summerland Road Lot# Dl3774
Princeton, British Columbia
145+ Acres. Not in the ALR, Zoned for 20 acre parcels. 15 minutes from the town of Princeton on pavement. 56x42 insulated and wired shop. Perfect for off grid lifestyle. This property is well treed and backs onto Crown Land. Amazing hunting at your doorstep. Drilled well and underground services in place already. (id:60626)
RE/MAX City Realty
Royal LePage Locations West
29 - 29 Magnolia Lane
Barrie, Ontario
Welcome to 29 Magnolia Lane a stylish, modern stacked townhouse located in the sought-after Innis-Shore community of Barrie. Just 2 years new, this bright and spacious home offers contemporary living at its finest with 3 bedrooms, 3 bathrooms, and a thoughtfully designed layout. The main floor features an inviting open-concept living space with upgraded laminate flooring throughout. The modern kitchen boasts granite countertops, stainless steel appliances, and ample storage perfect for cooking and entertaining. Step outside to your private covered balcony, ideal for morning coffee or evening relaxation. Upstairs, you'll find a convenient second-floor laundry area, a generously sized primary suite with a 4-piece on suite , and two additional bedrooms that share a modern full bathroom. Additional highlights include: Two covered parking spaces one in the built-in garage, one on the private driveway Tarion Warranty for added peace of mind Low-maintenance exterior and lifestyle Enjoy living just minutes from schools, parks, shopping, transit, and all amenities. Whether you're a first-time buyer, downsizer, or investor, this move-in ready home offers the perfect combination of comfort, style, and convenience. (id:60626)
Century 21 People's Choice Realty Inc.
35266, Range Road 283
Rural Red Deer County, Alberta
Welcome to this beautiful 1.94-acre acreage just 4 mins from Innisfail and on paved roads then entire making the location of this property very hard to beat. You will drive in on a long driveway and through a beautifully treed and landscaped front yard all the way to the property. This bungalow is 1288 square feet with a beautiful open floor plan in the main area with an open and prefect flowing kitchen and dining area as well as a spacious living room. The home consists of 4 bedrooms with 3 up and 1 down as well and 2 full bathrooms and a half bath too. The living room has a cozy wood stove perfect for cool lazy nights. The basement of the home has the perfect open layout, great for kids being kids or entertaining company. The 3-car heated garage is another unreal perk to this property and allows you a workspace and a parking place all under the same roof. Now the property itself, the private backyard and beautiful deck are absolutely stunning on these summer nights. The yard consists of many fruit trees such as apple, pear, apricot and cherry, along with raspberry and Saskatoon bushes all on the property. The back yard also will have extra storage sheds staying on the property to give you even more room to put everything. Acreage living only 4 minutes from town on all paved roads on 1.94 acres of usable beautiful land with farmland behind it and a beautiful bungalow with 3 car garage to top it off. This home will check a lot of boxes. (id:60626)
Cir Realty
40 Elmvale Crescent
Port Colborne, Ontario
Welcome to 40 Elmvale Crescent, the perfect blend of space, style, and comfort for your growing family. This bright and welcoming 3-bedroom, 2-bathroom backsplit offers nearly 1,600 sq ft of finished living space much larger than it appears! Step inside to find a sunlit living room that flows seamlessly into a dining area made for family dinners and celebrations. Upstairs, you'll find three bedrooms, including an oversized primary suite, plus a full 4-piece bathroom. The fully finished lower level offers even more living space, with a bonus 3-piece bathroom, and walkout access to the backyard your personal summer retreat! Entertain with ease thanks to the covered BBQ station, interlock patio, and lounging area with a mounted TV, perfect for watching the big game with friends and family. Additional features include an attached 2-car garage, ample parking, and a long list of recent updates: siding, soffits, fascia, eaves, electrical, hot water tank, driveway, exterior landscaping, and more giving you peace of mind for years to come. Whether you're hosting summer get-togethers or enjoying a quiet night in, this home is ready to welcome you. This is 40 Elmvale Crescent where your next chapter begins. (id:60626)
Royal LePage NRC Realty
6593 Pioneer Village Lane
Ramara, Ontario
Welcome to 6593 Pioneer Village Lane your peaceful riverside escape on the scenic Head River! Built in 2020, this beautifully maintained modular home sits on solid concrete piers and offers a modern, efficient layout with 2 spacious bedrooms and 2 full bathrooms, including a private ensuite. Enjoy stylish laminate flooring throughout and an open-concept kitchen perfect for entertaining, with a walkout to the deck overlooking the tranquil riverfront ideal for morning coffee or evening sunsets. This property is well-equipped for comfort and functionality with a propane forced-air furnace, HRV system, drilled well, and full septic. In addition to the main home, the property includes a detached shop, a separate workshop, and a versatile Bunkie/storage building plenty of space for hobbies, tools, guests, or seasonal gear. Whether you're looking for a full-time residence, a weekend getaway, or a private retreat with space to create, this riverside gem is a must-see. Don't miss the chance to own this serene and practical slice of nature! (id:60626)
RE/MAX Right Move
129 North Street
Clarington, Ontario
Calling all renovators! Step into a piece of history with this enchanting century home, originally built in 1875, and situated on a generous lot in the heart of Newcastle. This property offers a rare opportunity to restore and reimagine a space filled with character and charm. From the soaring ceilings to the original wide-plank floors, the home boasts a flexible layout with incredible potential whether you're looking to create a stunning single-family residence or explore the option of a duplex conversion. The main floor features a spacious living and dining area, a kitchen that opens onto a covered porch, and a private, fenced yard filled with perennial gardens and handy garden sheds. A cozy sitting room with a fireplace flows through grand doorways into a versatile common area, complete with a pantry, home office, and access to an additional porch ideal for relaxing or entertaining. Upstairs, the large primary bedroom includes a powder area and a 4-piece ensuite, while three additional well-sized bedrooms offer plenty of natural light and room for family or guests. While this home requires work, with its rich history and unbeatable location, this is your chance to blend old-world charm with your own creative vision. Don't miss the opportunity to transform this historic gem into something truly special. (id:60626)
Royal Service Real Estate Inc.
92 Satara Drive
Moncton, New Brunswick
Welcome to 92 Satara your dream home located in the highly sought-after North Moncton area! This spacious and well maintained property offers everything a growing family needs. Featuring 3 generous bedrooms and 3 full bathrooms, this home boasts a fully finished basement with an additional bedroom.The main level offers an inviting open-concept layout with a bright living area, a well equipped kitchen with a walk-in pantry, and a dining space ideal for entertaining. Located just minutes from some of Monctons top-rated schools, grocery stores, and all essential amenities, this home offers both comfort and convenience in one of the citys best neighbourhoods. Dont miss your chance to own this fantastic home in North Moncton. Schedule your private showing today! (id:60626)
Exit Realty Associates
30 Anne Street W
Harriston, Ontario
Step into modern farmhouse living with this beautifully finished end unit townhome available for immediate occupancy! 1,810 sq ft of thoughtfully designed space, this two storey home offers 3 bedrooms, 3 bathrooms, and a timeless exterior with clean lines, a welcoming front porch, and upscale curb appeal. The main floor features 9 ceilings, a spacious entryway, a convenient powder room, and a versatile flex room perfect for a home office, playroom, or reading nook. The open-concept layout flows effortlessly from the bright living room to the dining area and kitchen, where you'll find a large island with quartz countertops, breakfast bar seating, and ample cabinetry. Upstairs, the primary suite is a relaxing retreat with a walk-in closet and private 3pc ensuite. Two additional bedrooms share a stylish main bath, and the second level laundry adds everyday convenience. The attached garage provides extra storage and direct access into the home. Downstairs, the full basement is roughed in for a future 2pc bath and ready for your finishing ideas. This home perfectly blends the warmth of farmhouse charm with the clean lines and quality finishes throughout. Contact us today for a full list of features and inclusions or visit our Model Home located at 122 Bean Street in Harriston. (id:60626)
Exp Realty (Team Branch)
2507 15a Street Sw
Calgary, Alberta
This charming 4-bedroom (plus den) bungalow sits on a very quiet one-way street and offers so many possibilities. The home features arched doorways, plenty of natural sunlight, and has hardwood flooring throughout first level. Main floor boasts inviting living room with decorative fireplace, open dining room and large kitchen. Recently refinished shower surround and new flooring in kitchen. Finished basement with separate entrance includes laminate and carpet, open concept kitchen and living room, master bedroom with large window that is on ground level and lets in lots of light. This level also has plenty of storage space, laundry, two bedrooms and a 4-piece bath. Large back deck and green space with a view that looks westward over a valley. (id:60626)
Comfree
1482 Albany Drive
Kingston, Ontario
A great family home in a sought after neighbourhood in a great school district. Open concept main floor featuring newer laminate flooring throughout, a generous front foyer with a convenient powder room. Patio door to the deck and fenced backyard. Direct garage entry. Upper level offers a very generous master with 4 piece bath & walk-in closet. Two secondary bedrooms & a 4 piece bath. Carpet throughout the upper level and staircase. Basement is fully finished except for mechanical area. Rough-in for a shower in the combined bathroom/laundry room. (id:60626)
Royal LePage Proalliance Realty
















