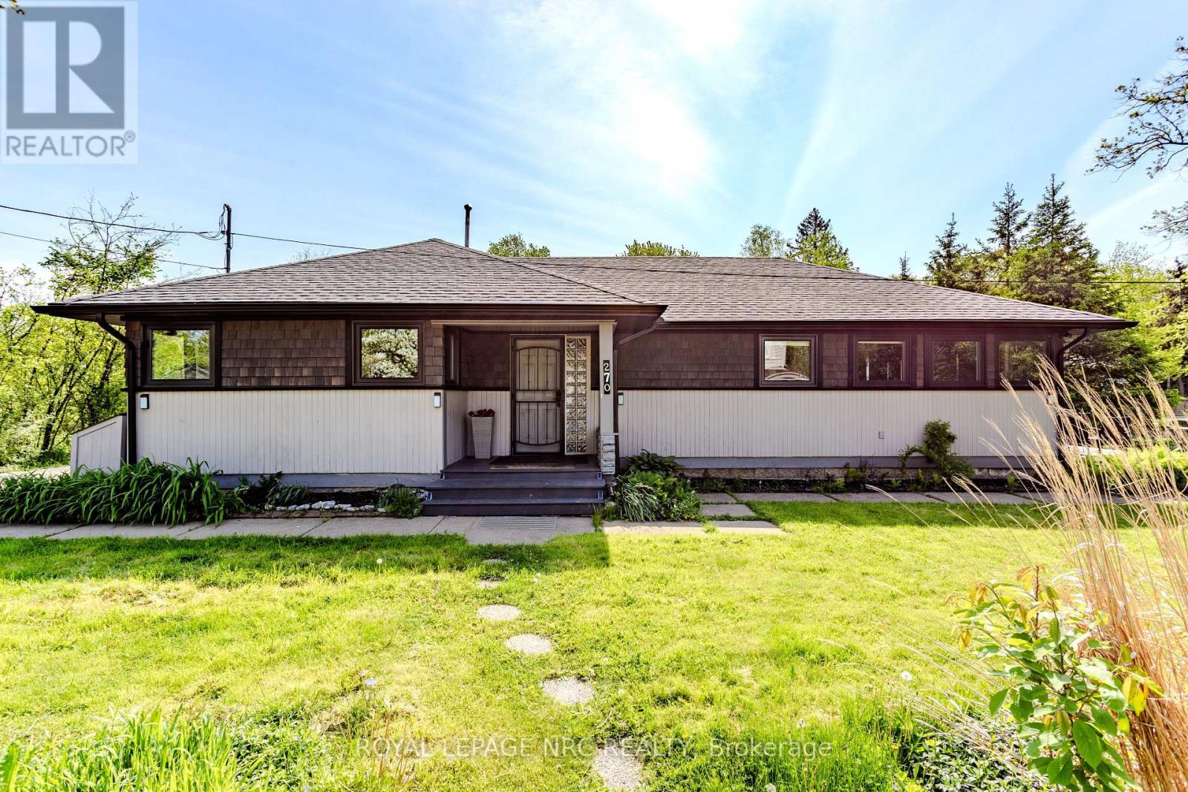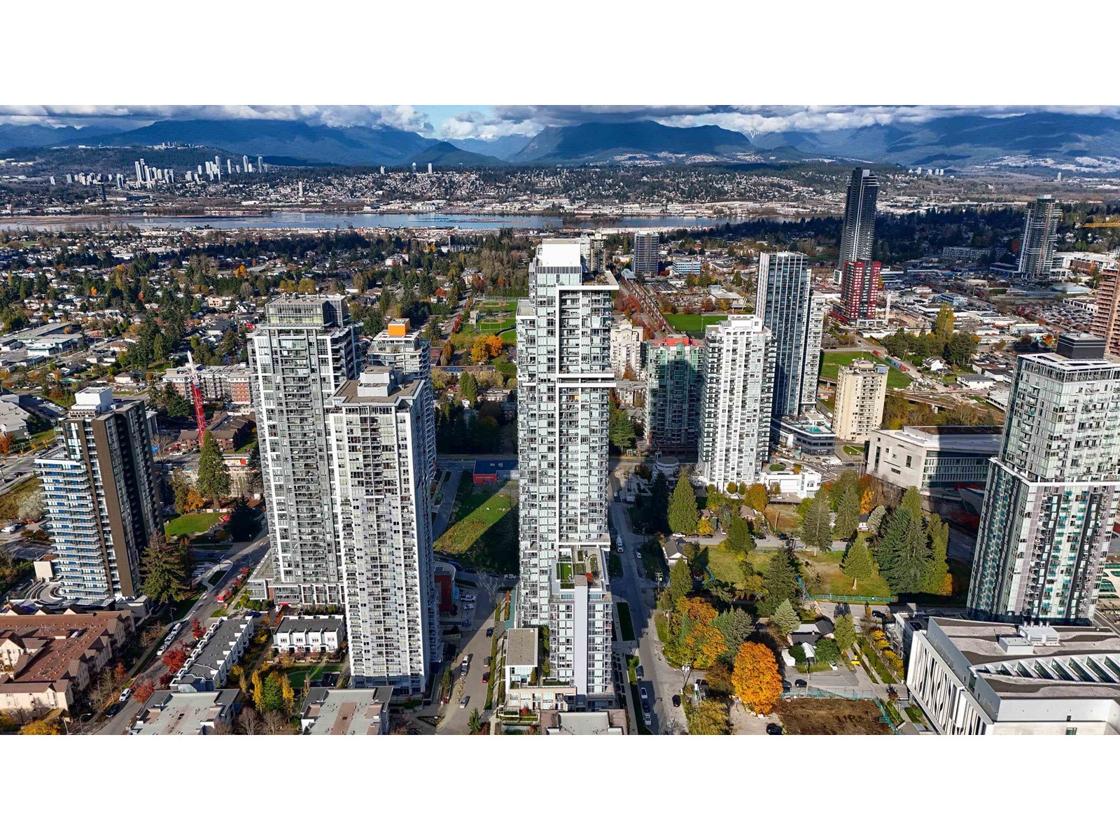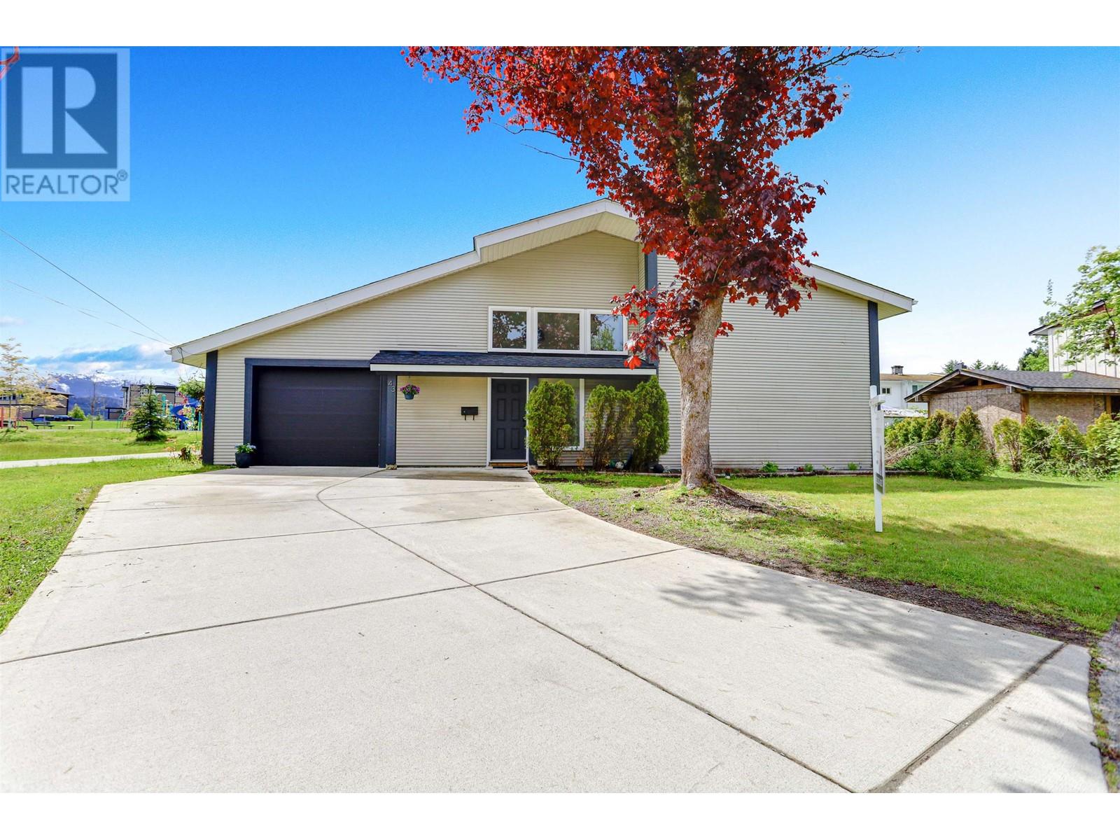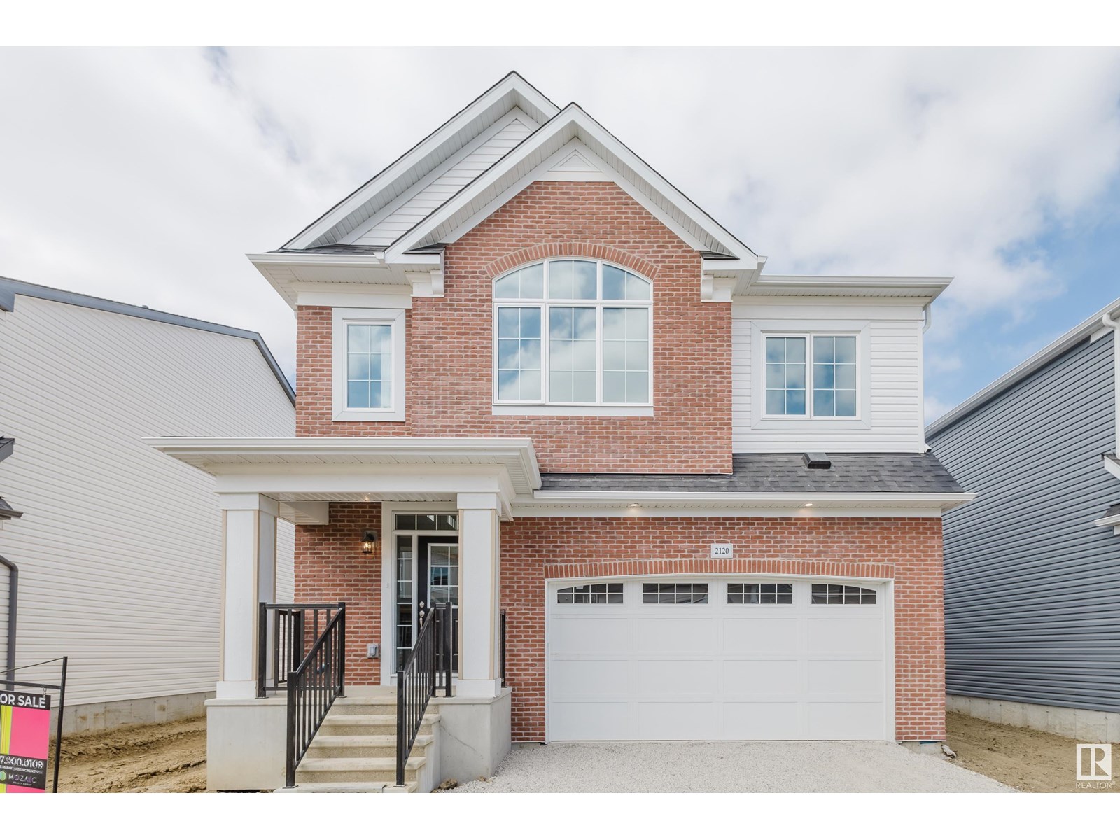274 Arsenault Crescent
Fort Mcmurray, Alberta
A stunning 2-storey with four bedrooms, three and a half bathrooms, a fully finished basement, a heated garage with 12' ceilings and thoughtful upgrades will have you fall in love! Entering this home, you are greeted with a large foyer and abundant natural light. The main floor is stacked with features such as upgraded ceramic tile, an office, a huge pantry, beautiful flooring and large windows surrounding the home. The open concept is perfect for entertaining, and the kitchen is a place for the chef of your new home to be inspired. You have high-end black stainless appliances and a gas stove, along with a giant island allowing for more than enough added counter space. Head to the second level and be welcomed with a large bonus room, three bedrooms and two bathrooms. The primary suite has a dream ensuite with a tiled shower, dual vanity and a large walk-in closet. The basement is fully finished and set up for multi-use. There is a functional media room with wired-in speakers, a rec space to add all the games you want, a large bedroom for friends and family to stay and a full bathroom. Also in the basement is the laundry room, where you will find an upgraded washer and dryer along with a soaking sink wrapped in granite and a large utility room with added storage. The garage and the basement have in-floor heating, and the garage is going to WOW you for sure. 12' ceilings, it is 25'3" x 23'1", it is finished with above-head storage and a floor drain. Abasand is home to two schools, a strip mall, a gas station, an abundance of parks and playgrounds and, best of all, some of the nicest trails where you can go ATV, hike, hunt, fish, and so much more! Located just minutes from the downtown core, you really have the best of all worlds. (id:60626)
RE/MAX Connect
1310 Clonsilla Avenue
Peterborough Central, Ontario
Fully Renovated 3+3 Bedroom Beauty in the Heart of Peterborough! This charming brick/ vinyl siding home was completely renovated in 2023 and offers both comfort and cash flow. Featuring 3+3 spacious bedrooms, 3 brand-new bathrooms, and a bright eat-in kitchen, this home is move-in ready. Enjoy the open-concept living and dining area, new vinyl windows offer plenty of natural light, and a deep lot perfect for outdoor living or future potential. A warm and welcoming space that's perfect for families, first-time buyers, or investors. Thoughtfully updated from top to bottom, with a spacious upper-level primary suite that includes a large primary bedroom with a 3-piece ensuite bathroom, a sitting room, a den, skylights, and laundry hookups, creating a private oasis that offers both comfort and relaxation. This home boasts a fully waterproofed basement (with lifetime warranty), new roof, Furnace, A/C, plumbing, and electrical, all updated in 2023. All the big-ticket items are already taken care of. This is an ideal opportunity for investors or a fantastic starter home for first-time buyers. Close to all major amenities, schools, and transit. This home is full of character, charm, and lots of potential! Currently tenanted to Trent students for $4,200/month, vacant possession will be given. See attachment for a detailed list of Renovations. (id:60626)
Right At Home Realty
25 Collingdon Drive
Brantford, Ontario
Nestled in the serene Echo Place community, this charming property offers the perfect blend of comfort and convenience. This all-brick, 2-bedroom bungalow is set on a generous 60 x 142 ft lot, providing ample space for outdoor activities. The main floor boasts hardwood floors, recessed lighting, and a soothing palette of natural tones. Large windows flood the rooms with daylight, creating a bright and welcoming atmosphere. The kitchen features light toned flooring and oak cabinetry, seamlessly connecting to the dining area for easy entertaining. Two comfortable bedrooms are situated on the main floor, ensuring convenient access to the nearby 4-piece bathroom. The fully finished carpet free basement enhances the livability of this home, including a versatile space to your left at the bottom of the stairs that can be used as a playroom, gym or home office. A beautifully finished rec room with a stunning bricked bar, ideal for entertaining guests. Spacious utility room offers additional storage to keep your home organized. The fully fenced backyard is a private haven, complete with a shed for extra storage. Whether hosting summer functions or enjoying quiet moments, this space is versatile enough to accommodate lively parties or intimate dinners under the stars. Brand New Sump Pump Installed in 2025, Attic Insulation Upgraded to R60 for enhanced energy efficiency 2025, Brand New Carpeted Basement Stairs 2025, Shingles and Furnace 2015. Conveniently located with easy access to the highway, parks, trails, and all major amenities, this home is perfectly positioned for both relaxation and practicality. Only walking steps from Mohawk Park, residents can enjoy a community greenspace that features picturesque trails, picnic areas, parks with splash pads, and recreational facilities. With all the updates and thoughtful touches, there’s nothing left to do but move in and enjoy the beauty and comfort of 25 Collingdon Drive. Make this delightful bungalow your new home today! (id:60626)
Century 21 Heritage House Ltd
270 Cherrywood Avenue
Fort Erie, Ontario
A Hidden Gem in Crystal Beach! Tucked away on a quiet dead-end street, this rare find offers the perfect blend of privacy and proximity just a short 8-minute stroll to beautiful Bay Beach Park! Set on a sun-soaked 75' x 80' lot with southern exposure, this thoughtfully updated home brings together classic coastal charm and modern convenience. Step inside to an open-concept living space featuring a stylishly updated kitchen with a breakfast bar, three spacious bedrooms, and a refreshed bathroom. Warm cedar beams, pot lighting, updated flooring, and newer windows elevate the home's character throughout. The living area opens to a cozy, south-facing sunroom with original ceilings and a custom 12 patio door that leads to a sprawling 32 x 7 deck ideal for summer entertaining or peaceful mornings with coffee. The exterior features low-maintenance cedar shake siding, newer soffits and fascia, and a handy 9 x 12 shed for all your beach gear. Just a short walk to locally-owned shops, cafes, and restaurants, and a quick drive to historic Ridgeway, Fort Erie amenities, and Niagara Falls. Only 15 minutes to Buffalo and less than 90 minutes to Toronto, this is your chance to enjoy the relaxed, walkable lifestyle of Crystal Beach. Come experience the charm this beachside beauty won't last long! (id:60626)
Royal LePage NRC Realty
864 Hampshire Crescent Ne
High River, Alberta
Welcome to your dream family home! This stunning 2,304 sq ft residence offers spacious living with oversized rooms and a smart, functional layout. The kitchen features an extra-large island, granite countertops, upgraded lighting, and plenty of space for cooking and gathering. Enjoy three generous bedrooms, 2.5 bathrooms, a large bonus room, and a main floor office perfect for working from home. The bright basement includes three daylight windows, a separate side entrance, bathroom rough-in, and is already framed—ready for future development. High-end finishes throughout include engineered hardwood floors, marble tile, and a grand two-storey front entry that makes a lasting impression. The sunny west-facing backyard includes a deck for relaxing or entertaining, and the heated garage with a natural gas forced-air furnace adds year-round comfort. This beautifully designed home has it all—space, style, and quality. (id:60626)
Century 21 Foothills Real Estate
75 Campbell Avenue
Barrie, Ontario
Great Location On Cul De Sac With Easy Access To Hwy 400 & Barrie Go. Bright And Spacious 3 Br 2 Bath 3 Level Back Split. Main Floor Laundry, Fully Fenced Yard With Extra Storage In Garden Shed. Inside Garage Entry. Separate Entrance To Office & 3Pc Bath, Plus Sliding Doors From Family Room To Patio. Master Features Walk In Closet. 2 Additional Bedrooms With Spacious Closets. Open Concept Main Floor. Kitchen Features S/S Appliances, Pantry And Breakfast Bar. (id:60626)
RE/MAX Gold Realty Inc.
103 - 1555 Kingston Road
Pickering, Ontario
Perfect for first-time buyers or downsizers, this modern townhouse by renowned Marshall Homes offers outstanding value on a premium corner lot overlooking a serene parkette and landscaped gardens. Featuring 2 bedrooms, 3 bathrooms, and a bright open-concept layout, the home is filled with natural sunlight through large windows and boasts 9-ft ceilings, pot lights, and a sleek kitchen with stainless steel appliances. Conveniently located beside underground parking and just steps to GO Transit, Hwy 401, The Shops at Pickering, grocery stores, gyms, rec centers, and Durham Live. With the upcoming Durham-Scarborough Bus Rapid Transit (Kingston Road BRT) and the future development of Pickering City Centre including arts, retail, and cultural spaces, this is a prime opportunity to invest and live in a connected, fast-growing community. (id:60626)
Royal Heritage Realty Ltd.
21 Donnely Tc
Sherwood Park, Alberta
Welcome to this lovely two-story walkout basement, ideally situated in the highly sought-after community of Davidson Creek. This home has undergone numerous updates, ensuring a modern and inviting living space. You will find stainless steel appliances, new granite countertops, updated flooring, cabinetry, and lighting throughout. The entire home has been refreshed with a new coat of paint and updated baseboards, creating a bright and welcoming atmosphere. We even added a beautiful feature wall in the living room to further enhance the space. The backyard provides an awesome retreat after a busy day, where you can enjoy the sounds of the birds singing amongst the trees, and the sound of creek's water flowing. This home is conveniently located close to schools, parks, walking paths, hospital, and shopping centers, close to Highway 16 (id:60626)
Royal LePage Noralta Real Estate
317 13350 Central Avenue
Surrey, British Columbia
*ONE CENTRAL* - 2023 Built 44 storey with 360 views, opposite to SFU, Surrey City Hall, City Library, 3 Civic Plaza tower in Surrey Downtown. This unit has HUGE balcony of 518 Sft open for your ideas , Balcony has door going to GYM directly, so no excuse to avoid exercise/ GYM .. kitchen has GAS stove. It comes with one parking stall & one bicycle stall. Check first class amenities on Floor 14th (BBQ, dog park), Floor 3rd (gym), Floor 4th (Yoga), Floor 34th (WFH, Business Centre) & Floor 44th (Club, Sky bikes, BBQ, Pool, tennis). Developer warranty 2, 5 & 10 years still applicable. Please Call for more details. ****HUGE PATIO 518 Sft******* Open House Sunday, March 30th 1-3 pm (id:60626)
RE/MAX Bozz Realty
43 Pintail Street
Kitimat, British Columbia
This home impresses the moment you step onto the driveway! Nestled at the end of a quiet cul-de-sac beside a lush greenbelt and park, this West Coast contemporary home features expansive windows that bathe the interior in natural light. Inside, you're welcomed by vaulted pine-clad ceilings, a stunning brick fireplace with floating hearth & electric insert. The south-facing living room window wall showcases a private backyard. Just a few steps down, you'll find polished concrete floors and an open-concept kitchen, dining, & family area. The kitchen is a chef's dream with solid wood cabinetry, stainless steel appliances, and quartz counters, offering ample storage. Upstairs, all three bedrooms are generously sized and stylish; the primary includes a 3-pc ensuite. Heated floors throughout! (id:60626)
Century 21 Northwest Realty Ltd.
2120 209 St Nw
Edmonton, Alberta
Brand New Home! This stunning WHISTLER detached home offers 4 BEDROOMS and 2 1/2 bathrooms. The open concept and inviting main floor features 9' ceilings and half bath. The kitchen is a cook's paradise, with included kitchen appliances, quartz countertops, waterline to fridge, and a prep kitchen with walk-in pantry. Upstairs, the house continues to impress with a bonus room, walk-in laundry, full bath, and 4 bedrooms. The master is a true oasis, complete with a walk-in closet and luxurious ensuite with double sinks and separate tub/shower. Enjoy the added benefits of this home with its double attached garage, side entrance, gas line off rear, basement bathroom rough ins and front yard landscaping. Enjoy access to amenities including a playground, planned schools, commercial, a wetland reserve, and recreational facilities, sure to compliment your lifestyle! There is an HOA Fee. QUICK POSSESSION! (id:60626)
Mozaic Realty Group
5 Riverford Close W
Lethbridge, Alberta
If you’ve been holding out for the perfect bungalow, this might just be the one! Sitting on a corner lot, this custom-built home checks a ton of boxes. From the moment you walk in, you’ll notice the vaulted ceilings, great hardwood floors, and all the natural light flooding in. The main floor layout is smart and super functional with an open concept kitchen (quartz countertops, of course), dining and living space, a full 4-piece bathroom, and a good-sized bedroom. Main floor laundry? Yep, that too!The primary suite is a standout—it’s got a walk-in closet, a big 5-piece ensuite with a jetted tub, dual vanity, and just feels like a proper retreat. Head downstairs and you’re greeted by a massive family room (over 500 sq ft!) with a cozy fireplace, two more large bedrooms (one with another walk-in closet), and another full 4-piece bath. And the extras? This place is loaded. A/C, underground sprinklers, air exchange system, surround sound, heated garage, central vac, custom blinds, and window coverings throughout. Outside, you get an amazing deck, and some of the best landscaping you'll see on the market right now! If you're looking for a bungalow that doesn’t cut corners, this one's worth a look. (id:60626)
Lethbridge Real Estate.com
















