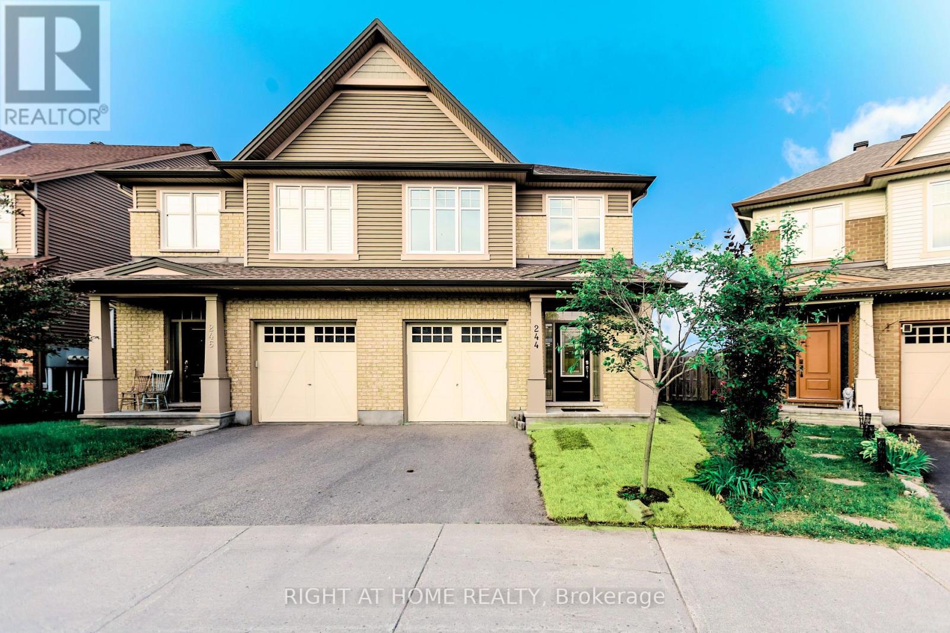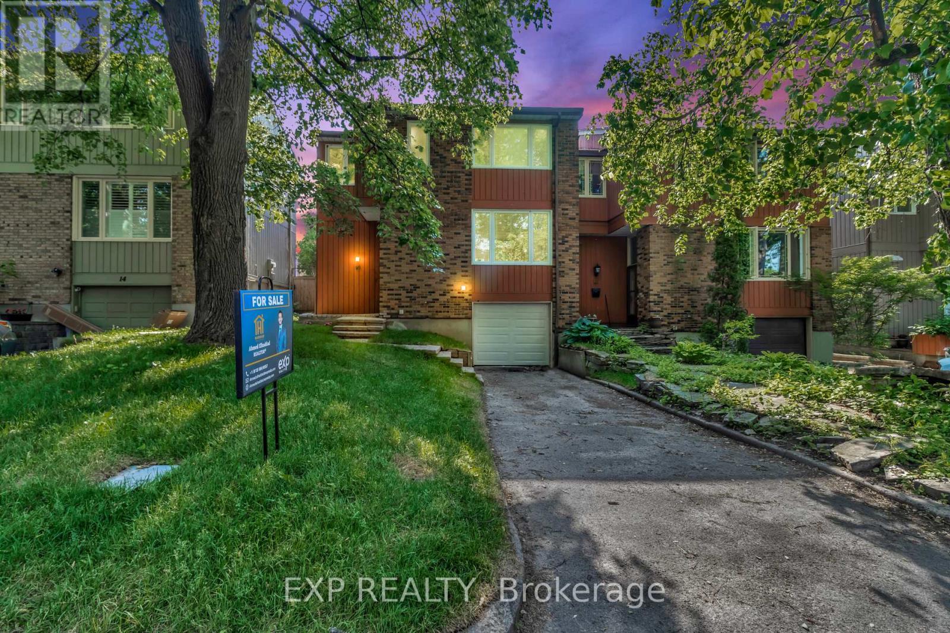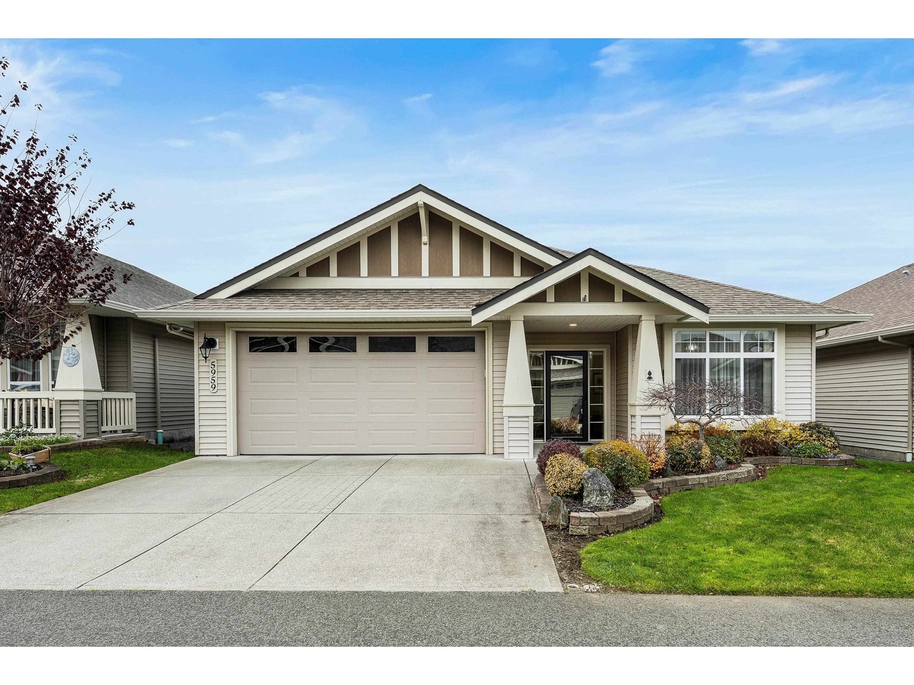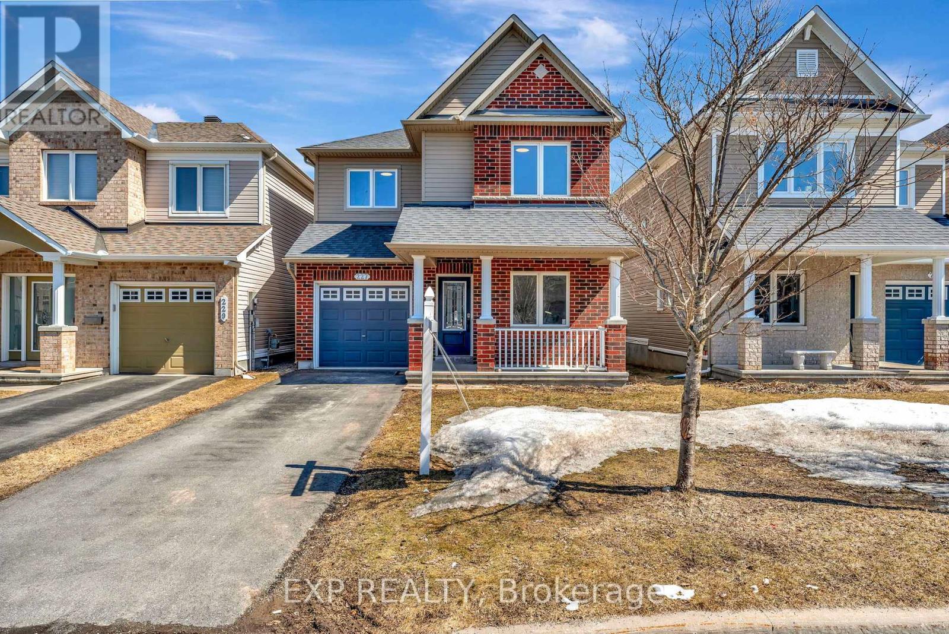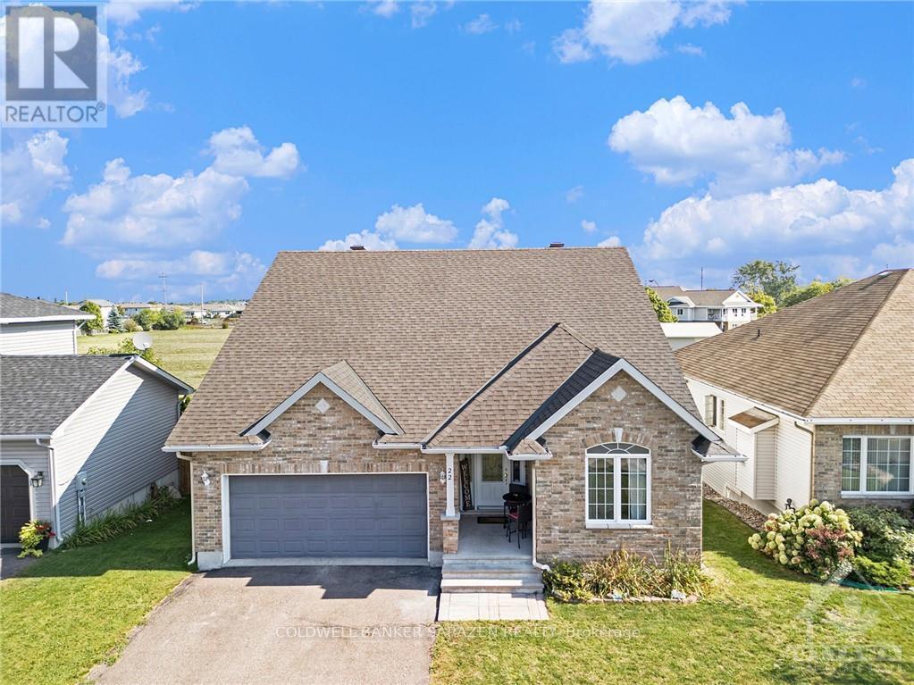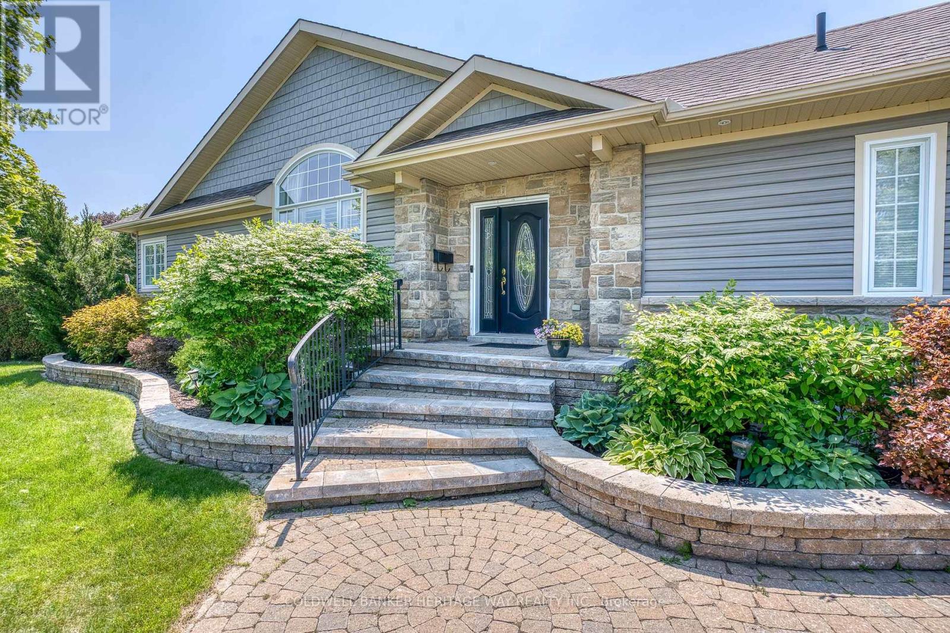244 Fergus Crescent
Ottawa, Ontario
Welcome to 244 Fergus Crescent, a beautifully maintained semi-detached home in the heart of Barrhaven with no rear neighbors and a pie-shaped lot offering extra outdoor space and privacy. Bright open-concept main floor with a modern kitchen, stainless steel appliances, and a cozy gas fireplace. 4 spacious bedrooms & 4 bathrooms (including a full bath in the finished basement) Hardwood and laminate flooring throughout the entire home, no carpet anywhere! Primary bedroom features a walk-in closet and 4-piece ensuite. Finished basement with full bathroom ideal for guests, home office, or playroom. Fully fenced huge backyard perfect for family gatherings or relaxing outdoors. Situated in a quiet, family-friendly neighborhood, Close to Costco, schools, parks, and shopping. Easy access to Highway 416 for quick commuting. Don't miss this house. book your private viewing today! (id:60626)
Right At Home Realty
14 Oakview Place Sw
Calgary, Alberta
Welcome to a rare opportunity in the heart of Oakridge—this fully renovated, design-forward bungalow offers elevated living on a quiet, family-friendly cul-de-sac. With an expansive layout, high-end finishes, and an unbeatable location just steps from nature, this home is the perfect blend of luxury and lifestyle. The main floor impresses with its wide-open concept, flooded with natural light and anchored by rich luxury vinyl plank flooring throughout. The chef-inspired kitchen is both stylish and functional, featuring stainless steel appliances, open shelving, pristine white cabinetry with pantry storage, and a classic white subway tile backsplash for a crisp, timeless look. Three spacious bedrooms on the main level include a sophisticated primary suite with a beautifully designed en-suite bathroom. Two additional bedrooms are well-sized and share a chic, fully updated full bath—ideal for growing families or hosting guests. Downstairs, the expansive fully developed basement offers endless flexibility, with a bedroom, generous family room, recreation area, a third full bathroom, and ample storage space to keep everything organized and out of sight. Step outside to your private backyard retreat—perfectly suited for entertaining or relaxing in the sun. The large, tiered decks provide multiple spaces to lounge or dine, while the sprawling yard offers plenty of room for kids to play, kick a soccer ball, or simply enjoy the freedom of outdoor space. Ample space at the front offers the option for a front detached garage, or make the most of the expansive backyard to build a rear detached garage—while still leaving plenty of room to enjoy outdoor living. Example renderings available. Located just moments from South Glenmore Park, the Glenmore Reservoir, and the Weaselhead Natural Area, you’ll enjoy direct access to scenic walking and biking trails, tennis courts, playgrounds, the Variety Spray Park, and even swimming and fishing along the Elbow River. This is more than a h ome—it’s a statement in comfort, style, and setting. Experience refined living in a peaceful enclave where luxury and lifestyle meet. (id:60626)
Century 21 Bamber Realty Ltd.
12 Bayside Private
Ottawa, Ontario
Exceptional Location Meets Modern Living Steps to Mooneys Bay Situated in one of Ottawas most central and sought-after neighborhoods, this fully renovated 4-bedroom, 2.5-bath semi-detached home perfectly blends lifestyle, convenience, and natural beauty. Just a 5-minute walk to Mooneys Bay Beach and scenic trails, and minutes from top-rated schools, parks, shops, transit, and the airport. Nestled on a quiet private road with breathtaking views of Mooneys Bay and the Rideau River, this home has been thoughtfully updated from top to bottom. The open-concept main floor features brand-new flooring, pot lights, fresh paint, updated windows and doors, a new garage door, and a recently installed furnace. The custom kitchen features quartz countertops, soft-close cabinetry, and brand-new LG stainless steel appliances. It is perfect for both everyday living and entertaining. Upstairs, the spacious primary suite includes a fully renovated ensuite, while all bathrooms boast sleek quartz finishes. Elegant hardwood staircases add warmth and character throughout the home.The finished basement offers a versatile rec room ideal for a home office, gym, or playroom. Outside, enjoy a private deck overlooking the water, perfect for relaxing or hosting guests. A newly landscaped lawn adds curb appeal and functionality. Low monthly maintenance fees include private road maintenance, offering peace of mind and convenience.This is a true turn-key opportunity in an unbeatable location. (id:60626)
Exp Realty
5959 Riverstone Street, Sardis South
Chilliwack, British Columbia
Welcome to beautiful Stoney Creek in Sardis - a 45+ gated community w/ exquisite clubhouse and a walkable location to all major amenities. This 1534 sq ft 2 bed + den home features numerous UPDATES and has a RARE 6' CRAWL SPACE for added storage and work space! Covered front patio for the morning coffees and an oversized covered back patio w/ sun screens in the fully fenced yard for those evening gatherings. Spacious kitchen w/ 2022 counters and appliances. Oversized primary suite w/ beautiful ensuite & walk in closet. Geothermal AC, crown mouldings, modern paint, & 2022 flooring. Stairs to the crawlspace are located in the large double garage w/ shelving, new floor covering, & a NEW garage door & lift. Downsizing without losing the storage space- this home has it all! * PREC - Personal Real Estate Corporation (id:60626)
RE/MAX Nyda Realty Inc. (Vedder North)
25 Mayer Street
The Nation, Ontario
*** OPEN HOUSE *** Sunday 1pm-4pm at the Sales Center - 19 Mayer, Limoges. Welcome to "Le Pavillon" where bold design, generous space, and natural light come together to create the ultimate modern escape. This striking new construction redefines elevated living with every detail crafted to impress. Get ready to fall head over heels for this bold and beautiful brand-new bungalow where stylish design, natural light, and everyday luxury come together in one irresistible package. This 3-bedroom, 2-bathroom stunner delivers serious wow-factor from the moment you step inside. The open-concept layout is drenched in light, creating a bright, airy vibe that feels both modern and inviting. At the heart of it all? A sleek, contemporary kitchen with clean lines, quality finishes, and effortless flow into the living and dining spaces perfect for hosting, toasting, or just kicking back in style. The primary suite is pure indulgence, offering a private retreat complete with a spa-inspired ensuite that feels straight out of a boutique hotel. Two more spacious bedrooms offer flexibility for family, guests, or that dreamy home office. Outside, the double garage has room for your ride, your gear, and then some. Sun-filled, and built to impress this isn't just a home, its a whole new level of living. (id:60626)
Exit Realty Matrix
227 Terrapin Terrace
Ottawa, Ontario
THE PERFECT MULTI-GENERATIONAL HOME! THIS 4 BEDROOM + DEN & 3.5 BATH SINGLE FAMILY HOME HAS AN IN-LAW SUITE AND NEWLY UPDATED FINISHES! This stunning, move-in-ready home offers incredible value with thoughtful upgrades and a functional layout designed for modern living. The open-concept main floor features newly stained hardwood floors, elegant crown molding, and a spacious living & dining area perfect for entertaining. The chef's kitchen boasts ample counter space, upgraded cabinetry in the breakfast nook, stainless steel appliances, and stylish finishes. A main-floor office/den provides the ideal space for remote work or quiet reading. The upstairs has brand new quality vinyl flooring throughout; including an oversized primary bedroom suite with a walk-in closet and a luxurious 5-piece ensuite. 2 other generously sized bedrooms and 2nd full bath with stackable laundry complete the upper level. The professionally finished lower level offers a full kitchen, large bedroom, full bath, and storage room with separate laundry - making this the ideal home for investors or larger families. Rear yard is fully pvc fenced with a large deck; perfect for entertaining. Single attached garage with long laneway fits 3 cars; plus a covered front patio to enjoy all day sun. Situated in a prime location, this home is just steps from parks, schools, a community centre, shopping, and transit. With impeccable details and a layout that flows beautifully, this home truly looks like it belongs in a magazine! 24hr irrevocable on all offers. (id:60626)
Exp Realty
22 Frieday Street
Arnprior, Ontario
Bungalow with loft and open concept living in very desirable location. Shopping, schools and playground all within a few minutes walk. Inviting large front entrance foyer with double pillars. Eat in Kitchen with granite counter tops and sit down breakfast counter, great for families on the go. Formal Living room shares with kitchen a 3 sided gas fireplace and vaulted ceilings. Access to private back yard deck areas off Kitchen. Large formal Dining Room. Main floor Primary Bed Room with vaulted ceilings, huge walk in closet and 5 Piece Ensuite Bath. 2nd Bed room and another 4 Piece Bath on Main floor. Main floor Laundry. Loft features Den area and one Bed Room along with 4 Piece Bath. Huge Family Room in Basement and 2 Piece Bath which can easily be expanded in size. Lots of storage space in Basement area. Two Car attached Garage provides inside entry to home. 24 Hours Irrevocable on all Offers., Flooring: Ceramic, Flooring: Laminate, Flooring: Carpet Wall To Wall (id:60626)
Coldwell Banker Sarazen Realty
58 Nighthawk Crescent
Ottawa, Ontario
Located in the peaceful adult lifestyle community of Pine Meadows in Bridlewood, you'll love the close access to nature trails and local amenities . Low-maintenance living and a true sense of community make this a wonderful place to call home. Enjoy quiet mornings with a coffee on your private screened porch, a great extension of this beautiful home.The tastefully updated kitchen is truly the heart of the home. A great place to explore your culinary skills and entertain family and friends. The inviting living room features a cozy gas fireplace with a stunning brick surround that adds warmth and character. Gleaming hardwood floors flow throughout, while patio doors lead directly out to that amazing backyard, perfect for seamless indoor-outdoor living. Whether you're relaxing by the fire or entertaining guests, this space has style and comfort covered. The amazing 3 pc main bathroom is gorgeous with a glass walk in shower, gorgeous tile and beautiful lighting. The primary bedroom is a warm and inviting retreat featuring rich, thick-plank maple hardwood floors adding timeless elegance. California shutters offer both privacy and style, while a striking wood accent wall. A beautifully renovated 3-piece ensuite features a modern glass shower, eye-catching tile floors, and quartz counters. The cozy finished lower level offers a great recreation space to catch up on some of your favourite movies . The 3rd bedroom with adjoining 4 piece bathroom is perfect for overnight guests. Step into your own private oasis backyard framed by mature trees for shade and privacy offering a tranquil escape from the everyday. New appliances 2025, painted 2025, Roof 2014, AC 2020, HVAC 2010. Community Association fee of $300/year. (id:60626)
Royal LePage Team Realty
Lot 5045 411 Bondi Drive
Middle Sackville, Nova Scotia
Introducing The Thicket by Marchand Homes, a stunning executive split-entry residence nestled in the sought-after community of Indigo Shores. Located in the heart of Middle Sackville, Indigo Shores is a vibrant and rapidly expanding neighbourhood, offering a mix of lakefront and lake-access properties designed to suit a variety of lifestyles. With quick highway access, this subdivision is minutes from all amenities, and a 25 minute drive to Downtown Halifax. Discover the perfect blend of modern living and natural serenity in Indigo Shoresa community youll love to call home. (id:60626)
Sutton Group Professional Realty
34 Willow Shore Way
Carleton Place, Ontario
Discover an exquisite blend of luxury and tranquility in this semi-detached bungalow ideally situated on a peaceful premium lot in sought after Stonewater Bay. From the moment you step inside, you'll be captivated by the warmth of the hardwood floors, 3 sided glass fireplace, vaulted ceiling and the huge palladium window. Bight and spacious eat-in kitchen with beautiful granite tops, loads of cupboards with a convenient island and stainless steel appliances. Main floor laundry / mud room with access to the double attached garage with remote entry. Retreat to the large primary bedroom with a stunning 4 piece corner en-suite bathroom with a soaker jet tub and separate glass walk-in shower. The 2nd bedroom with a full bathroom is at the other end of the house for privacy. Finished lower level area has a large family room, an additional 3 piece bathroom and extensive storage which could be future development if more room is needed. The exterior is a testament to meticulous care offering a beautifully landscaped yard, a welcoming deck with awning and a convenient storage shed. Plus enjoy the security of a generator hook-up with pony panel. This meticulously maintained home offers an exceptional lifestyle in a prime location! (id:60626)
Coldwell Banker Heritage Way Realty Inc.
7 24951 112 Avenue
Maple Ridge, British Columbia
3 Bed + Den Now Starting from $799,900! Welcome to The Falls at Kanaka Springs-Maple Ridge´s most exciting new townhome community! Enjoy resort-style living with access to the Coho Club, featuring a heated pool, gym, yoga studio, theatre room & more. Every home includes natural gas forced air heating, A/C rough-in, gas range, LG appliances, roller blinds & laminate throughout the main floor. Visit our Home Store & 3 stunning show homes, open daily 11-5 (id:60626)
Stonehaus Realty Corp.
3348 Powell Road
Kamloops, British Columbia
Modern and Private Lakeview Home with Stunning Updates - Experience contemporary living in this updated 3-level home across from Pinantan Lake. Offering 4 bedrooms and 2.5 baths, this property features: Breathtaking Views - enjoy the gorgeous lake views from multiple vantage points throughout the home, enhanced by abundant windows that bring in the natural beauty. Spacious Main Floor - Open floor plan with a modern new kitchen including quartz counters, new flooring and lighting, propane fireplace. Partially covered lakeview deck off the dining area. Upper Level Comfort - 3 bedrooms, open den, and an updated, spacious bathroom. Flexible Lower Level - Separate 1-bedroom guest space with kitchenette or non conforming suite with it's own laundry and 3 pc bathroom. Additional Updates: Exterior and interior paint, deck renovations, driveway, new retaining wall with stairs, and updated lighting and flooring. Located 30 minutes from Kamloops, with nearby school and store, and abundant outdoor recreation. (id:60626)
RE/MAX Real Estate (Kamloops)

