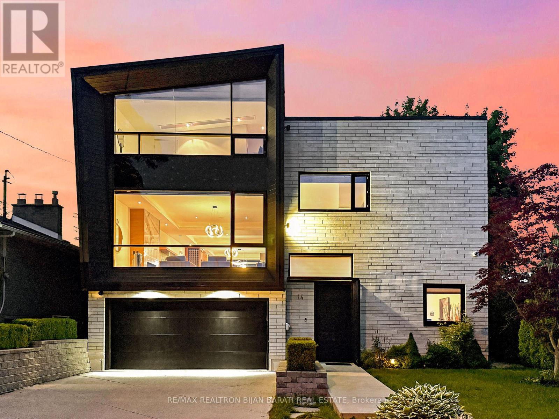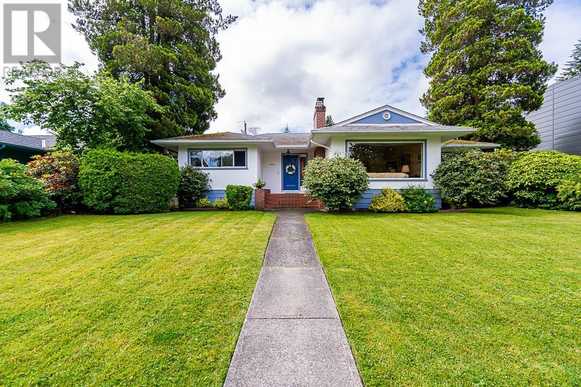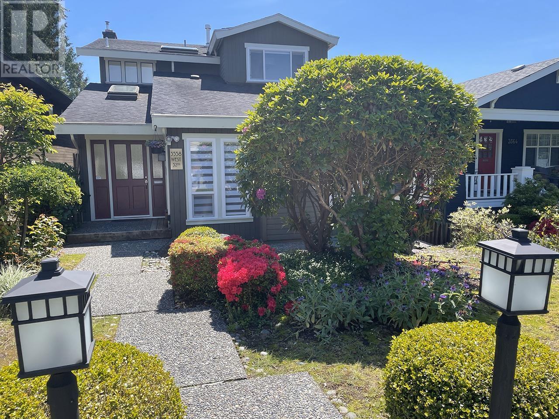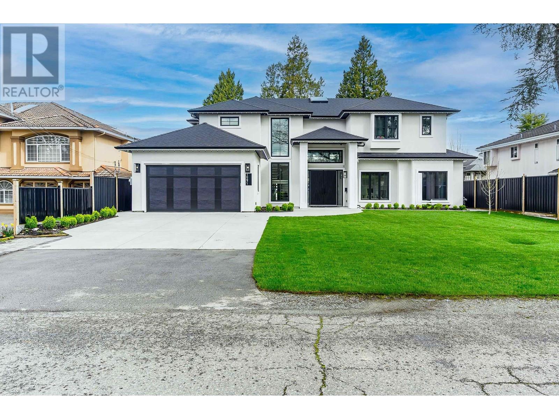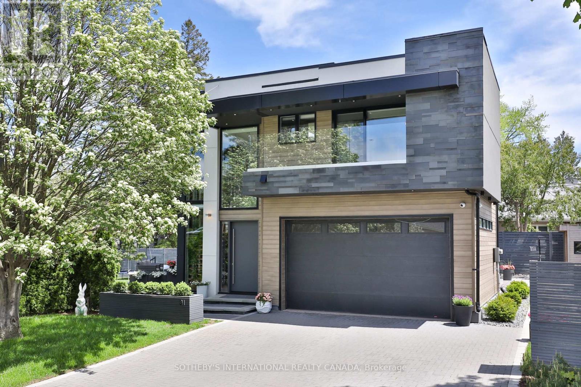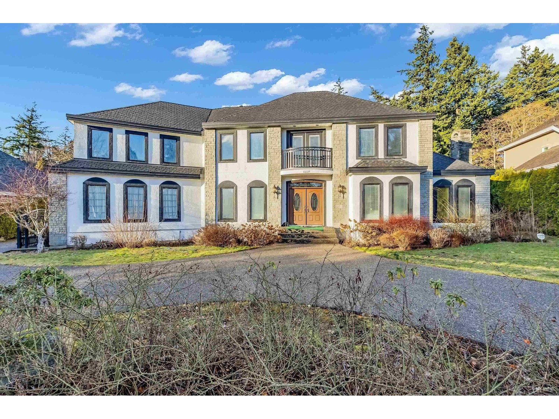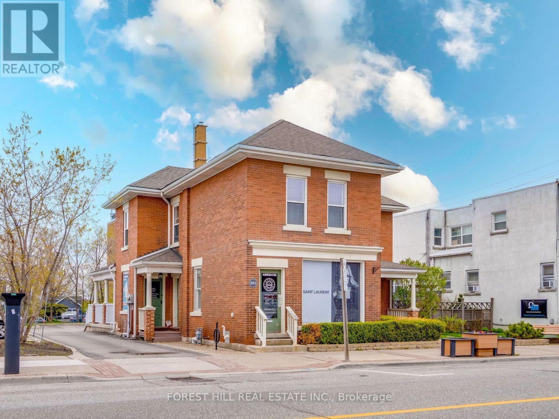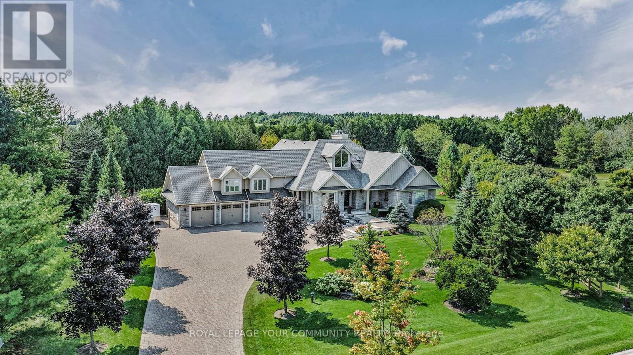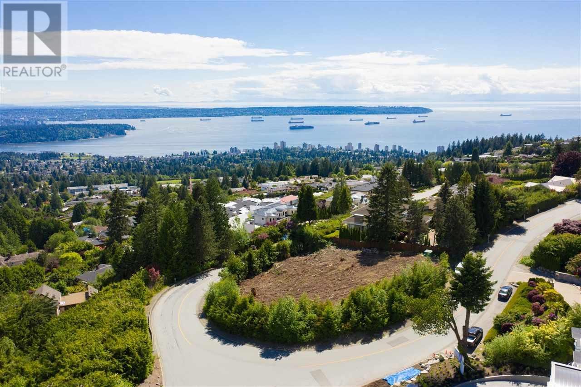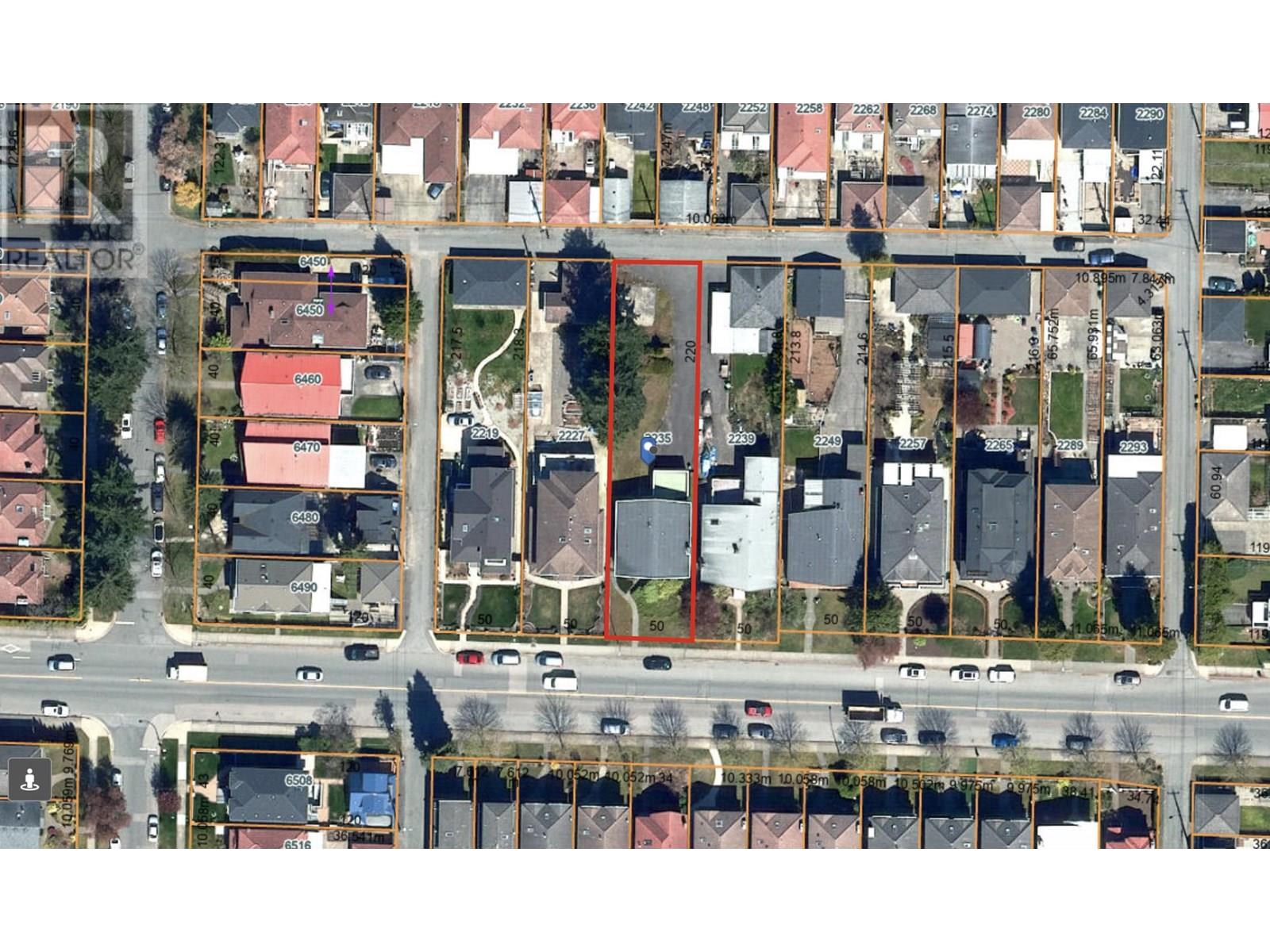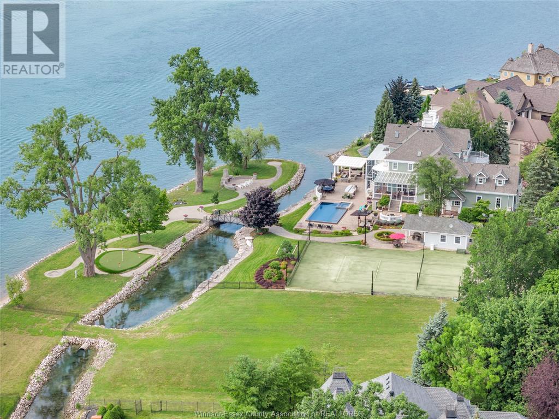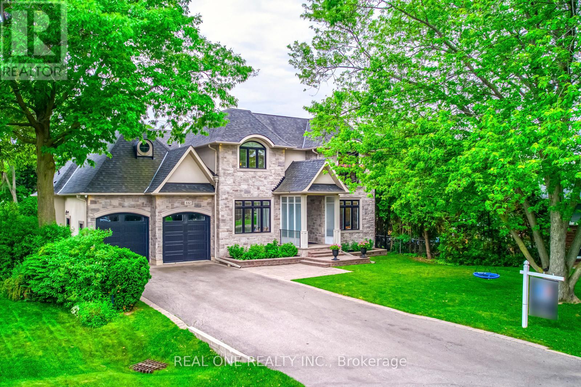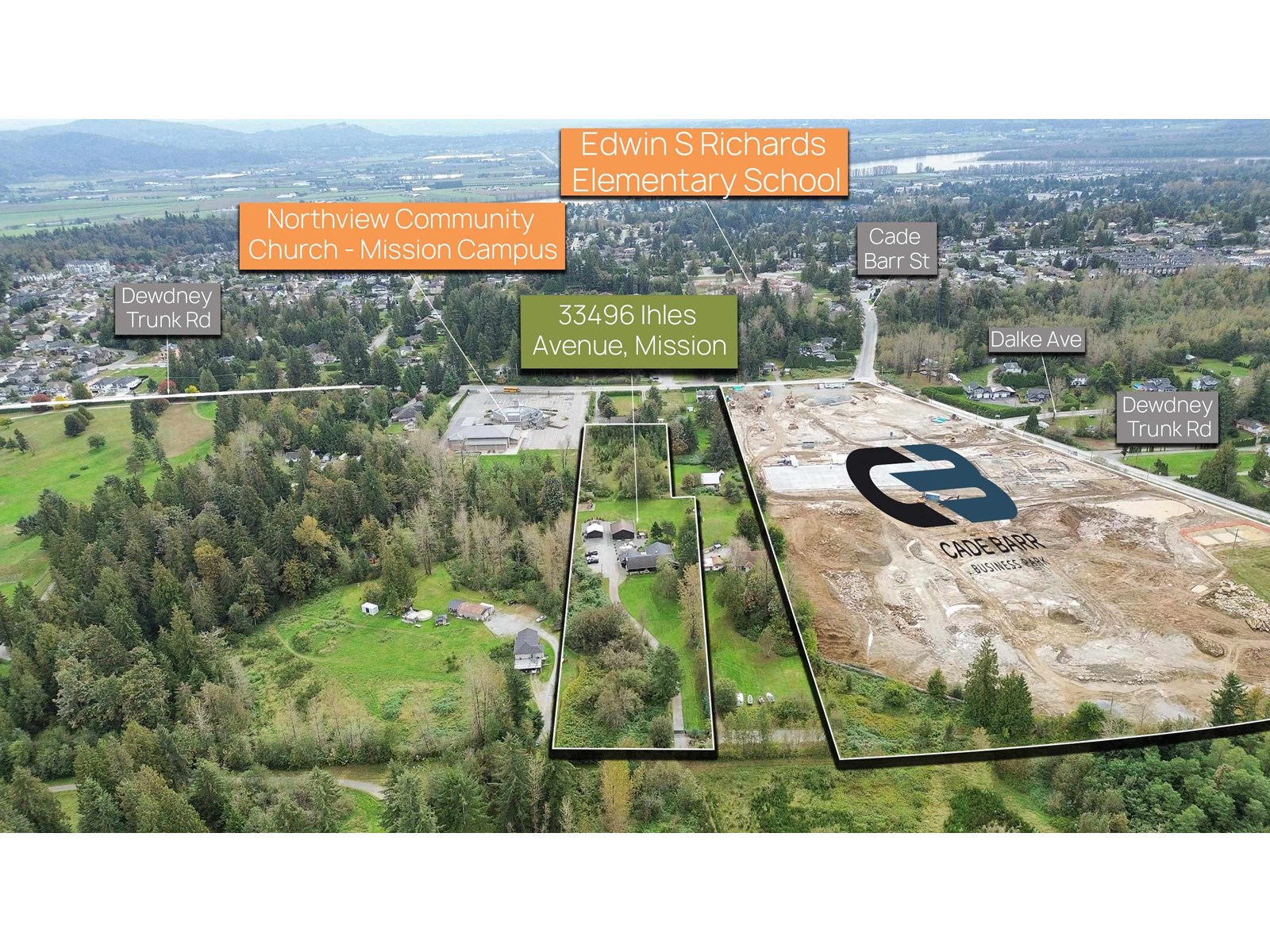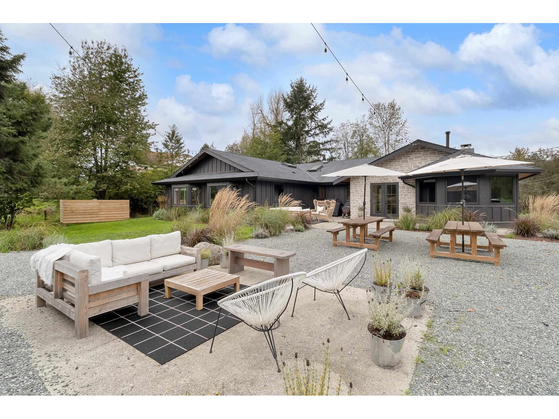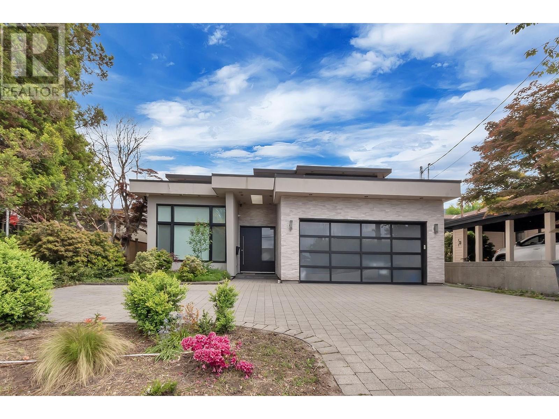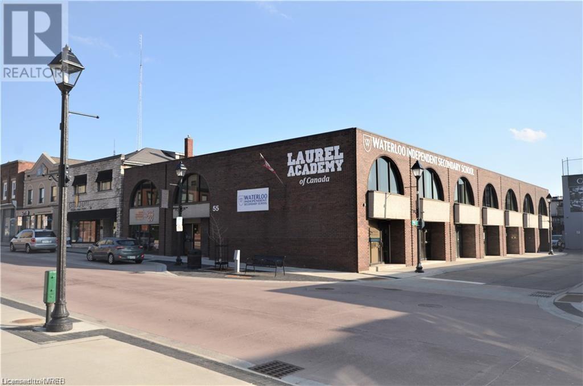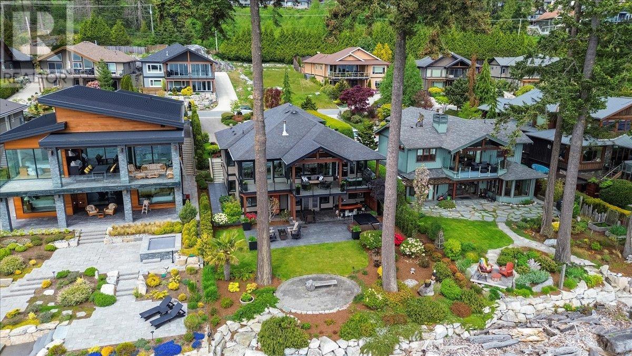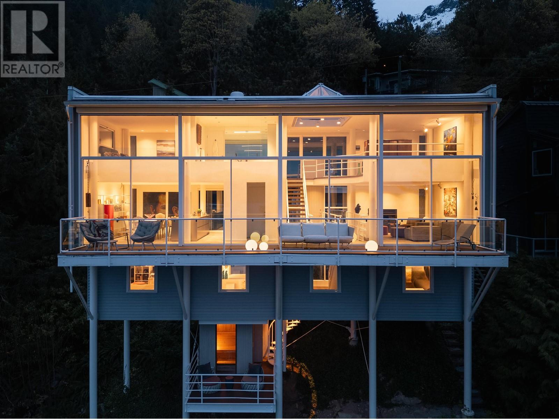14 Windham Drive
Toronto, Ontario
This California Interior Style Custom Home with Approx 5,300 Sq.Ft of Living Space In Heart of Remarkable Bayview Village Embodies A Seamless Blend of Modern Design and Timeless Elegance!This Beauty Features A Functional Unique Open Concept Layout Which Makes It Stand Out From Every Other House You Have Seen! 7" Wide Engineered Hardwood Floor, Led Potlights, Large Sized Windows, Smart Features, High-End Modern Millwork, Stunning Facade with Combination of Brick Veneer,Stucco and Natural Wood! A Huge Loft Style Family Room With Modern Wall Unit Includes Gas Fireplace, and Tall Windows Overlooks The Family Sized Composite Deck With An Automatic Awning Above, A Patio and A Deep Private Oasis Backyard With 127 Wrap Around Cedar Trees!! Sophisticated Sun-Filled 10' Ceiling Living Room Combined With Dining Room and Chef Inspired Kitchen Overlooks Family Room and Pool Sized Landscaped Backyard! Experience A Relaxed Lifestyle In A Luxury Modern Cottage In Heart Of The City!! Grand Foyer with 11 Feet Ceiling, Access to Library, Mudroom, and Garages! The Breathtaking Master Bedroom with Large Windows Includes A Fireplace, Custom-Designed W/I Closet & Skylight Above, Primary 7-Pc Ensuite with Double Rain Shower That Rivals A Luxury Spa! Split 3 Bedrooms: with Own Ensuite & Walk-in Closet Offer Plenty of Space for Family or Guests. Huge Finished Heated Floor Lower Level with 12' Ceiling Height Includes Great Room and Recreation Room With Wetbar, Separate Entrance Through The Side Patio, Home Theatre's Projector and Surround Sound Speakers, Walk-Out Through Your Sweeping Tall Sliding Doors To A 4-Seasons Outdoor HotTub, A Basement with Gym and 3-PC Bathroom, A Space For Sauna! All For Family Entertaining and Private Relaxation! 2 Laundries: Main and Second Floor! *Heated Floor Lower Level* Long Driveway With Poured Concrete and No Side Walk In Front! (id:60626)
RE/MAX Realtron Bijan Barati Real Estate
4930 Queensland Road
Vancouver, British Columbia
Once in a while an opportunity comes around that you just can't pass up. Don't miss out on this immaculately cared for mid-century style home offering 6bdrms and 2.5bths in the prestigious Little Australia. You will be amazed with all the natural light this home offers. Many updates over the years like the walk in shower and the bright open kitchen makes this a great home to live in, rent out and hold or start from scratch and build your dream home.Surrounded by award winning architectual masterpieces. Close to transit, beaches and shopping and of course all the best schools ie..UBC,West PG, St.Georges, Lord Byng, Jules Quesnel and Queen Mary. Call for your appointment today! (id:60626)
Heller Murch Realty
3558 W 32nd Avenue
Vancouver, British Columbia
NEW Renovated 3,148 sf beautiful South-Facing 7 bdrms and 4 baths home! New Heat Pump with Air Conditioning, New Windows, New Painting, New Kitchen Cabinets, New Window Blinds, New Carpets!! Upper Floor offers 4 bdrm & 2 baths with 5-piece master bath and Skylights. Bright and spacious main floor include large living room, family room, open concept kitchen with granite counters, convenient laundry room/pantry, extra freezer. Basement is Above ground level, offers a 3 bdrms independent suite as a mortgage helper, opens to south-facing private garden. (Basement rent around $4,000/month). Steps to Memorial Park, Dunbar community, best private school of St. George´s and Crofton, best public-school catchment of Lord Byng and Lord Kitchener. (basement tenant move-out Summer 2025). (id:60626)
Laboutique Realty
10671 Caithcart Road
Richmond, British Columbia
This exclusive Modern Farmhouse was constructed and designed by a builder for their family home. 3 spacious bedrooms w/full ensuites, Primary bedroom contains impressive walk-in closet. Open loft and flex room for potential forth and fifth bedroom.Exquisite millwork throughout the home. Floating staircase, Open space living and dining featuring grand kitchen, detailed millwork with Jenn Air appliances, inclusive of full size spice kitchen and pantry. Media room for the sport enthusiast including wet bar. Breathtaking outdoor oasis, including covered patio, dining, fireplace, fully complete entertainment, basketball court, golf putting green & has a fully contained one bedroom legal suite with laundry. Built with high energy efficiency for energy standards. Central AC throughout the home. (id:60626)
RE/MAX Westcoast
31 Overton Crescent
Toronto, Ontario
Welcome to this one of a kind Modern Masterpiece!!! A true architectural gem, this stunning custom built 4+1 bedroom home is a showcase of modern elegance, precision craftsmanship, and unparalleled attention to detail. Designed to impress, it combines striking contemporary aesthetics with the finest materials and top of the line finishes From the moment you arrive, the beautifully landscaped grounds, sophisticated exterior lighting, and elegant interlock stonework .. Step inside and be captivated by a grand foyer featuring soaring ceilings floating stairs and floor to ceiling windows. Discover a fully integrated smart home, featuring automated blinds, a Ring doorbell , security cameras, smart appliances, and built-in Sonos speakers that fill the home . The chef-inspired kitchen is a standout, complete with premium Bosch appliances, a gas cooktop, built-in oven , microwave, under sink and whole home Kinetico water filtration systems, a built-in coffee bar perfect for both daily life and entertaining. The Stunning home offers 4 spacious bedrooms, each with its own ensuites, built in closets, floor to ceiling windows that flood the rooms with natural light. Luxurious touches are found throughout, including heated floors in the kitchen, bathrooms, and basement. Wellness is a priority with a dedicated gym, sauna, and steam room. designed for convenience, offering two full laundry rooms and abundant storage. Even the garage goes above and beyond fully finished with heating, tiling, custom lighting, a rough-in for an EV charger, and built-in tire storage. Outdoor living is equally impressive, featuring two spacious patios, a built-in gas grill, and professional landscaping. This one of a kind property is more than just a home it's a lifestyle. (id:60626)
Sotheby's International Realty Canada
1895 W 60th Avenue
Vancouver, British Columbia
Open House August 3rd, 2-4pm Stunning contemporary home on a 33´ x 120´ (3,960 sqft) lot in prime SW Marine. The 2,769 sqft main house offers open-concept living/dining/kitchen with 10´ ceilings, Wolf/SubZero appliances, radiant heating, A/C, HRV, and two fireplaces. Upstairs: three ensuite bedrooms. The lower level includes a home theater, wet bar, guest bed, and legal suite. Outside, a 470 sqft laneway home (1 bed) adds rental income potential. Landscaped yard and single-car garage included. Steps to McKechnie Elementary, transit, and minutes to Magee Secondary, Choices Markets, and W 57th Ave amenities. (id:60626)
Metro Edge Realty
13371 21a Avenue
Surrey, British Columbia
Welcome to this elegant mansion in the heart of Elgin Chantrell! With over $300k in freshly completed renovations, do not miss the chance to buy this stunning home. High ceilings, solid oak floors, fine finishings, an outdoor pool in a private setting, this home boasts over 4700sqft of living space. This home offers 6 bedrooms, 6 bathrooms, a spacious kitchen with marble countertops, a cross-hall living area perfect for entertaining guests, a theatre room, and so much more. Outside, you can enjoy your own outdoor pool in a private setting. Tastefully designed and engineered, come view this home today to appreciate its beauty. Touchbase for all showings. All showings by appointment only (id:60626)
Srs Panorama Realty
201 Queen Street S
Mississauga, Ontario
Don't miss this exceptional investment opportunity in the heart of the bustling Village of Streetsville! This fully leased property boasts a huge 74' x 147' lot and excellent potential for income generation and redevelopment. The main floor features a thriving commercial tenant, complete with a large patio on the side of the building, perfect for attracting patrons and adding charm to the space. The second floor houses a well-maintained 2-bedroom, 2-bathroom apartment with a private deck, offering flexibility for residential tenants or owner-occupied living. A large detached garage provides additional storage or parking opportunities. Enjoy heavy foot traffic and excellent visibility, making this property ideal for commercial growth. The expansive lot opens up possibilities for future development or customization to suit your needs. Just minutes away from the Streetsville GO station, this property offers convenient transit access, adding to its desirability. With its prime location, multiple income streams, and development potential, this property is perfect for investors looking to capitalize on Streetsville's growth. The village's vibrant atmosphere, historic charm, and continuous foot traffic make it a sought-after destination for businesses and residents alike. Act now to secure this fantastic investment opportunity in one of the GTAs most coveted neighborhoods! **EXTRAS** Furnace & A/C For Store [2024]; Detached Double Car Garage; 6 Surface Parking Spots + 1 Handicap Parking Spot. Walk-Up From Basement. (id:60626)
Forest Hill Real Estate Inc.
25 Riverstone Court
East Gwillimbury, Ontario
This stunning bungaloft home in the private community of Riverstone estates is a rare blend of comfort and elegance.Situated on three professionally manicured acres, this residence spans over 8500 square feet of high end crafted living space.As you enter the home you will discover the state-of-the art Mediterranean chef's kitchen with its soaring vaulted ceilings featuring a seating area, multiple islands, gas fireplace, all accented by Thermador luxury appliances. Both the kitchen and living room allow seamless access to two large outdoor decks overlooking the picturesque, private backyard perfect for entertaining. You'll find 5 bedrooms (3+ 2) 5 bathrooms, 6 fireplaces and a 1500 square foot loft above a oversized three car garage. The primary bedroom is spacious with built-ins, gas fireplace, spa-like ensuite, and a beautifully designed California closet. This property has several entrances and walkouts providing opportunities for multi-generational living including many relaxing focal areas. Other features include a second full size kitchen on the lower level, high end security system, an in ground sprinkler system, two separate laundry facilities, an indoor workshop, two separate office spaces to work from home if needed , an outside waterfall, bell 5 g fibre and direct access to 1.4 km of walking trails exclusive to Riverstone residents. You must see this home to truly appreciate all it has to offer ! (id:60626)
Royal LePage Your Community Realty
1430 Chartwell Drive
West Vancouver, British Columbia
This site has never been developed. A beautiful parcel in the 14 hundred block of upper Chartwell. The lot is 15,238 Sq Ft with an available site coverage up to 5,800 Sq Ft. Allowing for an envelope of over 8,000 Sq Ft. The East, South & West Outlook make for another premium build on this golden ow of Chartwell Drive. (id:60626)
Macdonald Realty
2235 E 49th Avenue
Vancouver, British Columbia
Don´t miss this rare investment opportunity in Vancouver´s sought-after Killarney neighbourhood - this extra-large 10,977 SF lot (50 x 219.55) with back lane access offers prime redevelopment potential under R1-1 zoning with maximum FSR 1.0. This is an exceptional opportunity for developers and investors looking to build a multiplex (housing options include multiplex up to 6 dwelling units, or up to 8 rental dwelling units), duplex, or a single detached home. The existing 3 Bed, 2.5 Bath home spans 2,584 SF with a functional layout and spacious basement with recreation room, making it an excellent holding property with rental income potential, with a highly desirable location close to schools, shopping, and transit. (*Buyer to confirm redevelopment regulations with City of Vancouver.) (id:60626)
RE/MAX Select Properties
344 & 338 Crystal Bay Drive
Amherstburg, Ontario
344 is the house w/ property size & legal listed here. 338 is the TENNIS COURT (See supplements for details). Price includes house & tennis court! Taxes & waterfrontage are combined. Architectural masterpiece. Nestled on the Detroit River at the mouth of Lake Erie. 5 bedrm,6 1/2 bath (1 in cabana), boasts immaculate park like grounds, infinity pool, putting green, access to private beach and island. 360 degree views from multiple screened in terraces. The craftsmanship is unrivalled with detail beyond imagination. Family entertaining dream home, you will enjoy the fairytale like ambiance it portrays.4 car tandem garage. All outside pavers have concrete underlay. You must view this magnificent Boblo Island Estate to experience the closest thing to a gated community, surrounded by water with a tennis court you""ll LOVE ! Heated with Geothermal energy efficient system. See Island rules & reg's also sheet with appliances included. (id:60626)
Deerbrook Realty Inc.
332 Sawyer Road
Oakville, Ontario
A Magnificent Custom-Built Home: Nestled in the Quiet Southwest Oakville, This 5+1 Bedroom, 6 Bathroom Residence is a Luxury Living. Boasting an Expansive 6000+ Sqft of Living Space on an Oversized Private Lot, The Main Floor Showcases a Primary Bedroom Suite with a Luxurious 6-pcs Ensuite, Providing Southwest-Facing Views that Bask in Sunshine Throughout the Day. The Chefs Kitchen is a Culinary Haven, Featuring a Generous Island, Custom Glass Cabinets, and Top-of-the-Line Appliances.The Great Room is with Soaring Ceilings and a 2-Way Fireplace that Seamlessly Connects to the Backyard Oasis. Solid Oak Flooring Throughout, Upstairs, Three Additional Bedrooms, including a Skylight Bathroom Ensuite, Offer Comfortable Living Spaces with Abundant Storage Options.The Finished Basement, with its Open Concept Design, Offers Versatile Spaces for Fitness, Entertainment, and Recreation. A Nanny Bedroom with a 3Pc Bathroom and a Relaxing Sauna Provide Added Comfort and Luxury. **EXTRAS** Pictures are pre-listing Pictures (id:60626)
Real One Realty Inc.
33496 Ihles Avenue
Mission, British Columbia
Prime 2.94-Acre Development Opportunity: This versatile property in Mission, BC, is designated for future business park development, offering significant potential in a high-demand area. Adjacent to Cedar Coast's Cade Bar Business Centre, set to become a vibrant commercial hub, this property is perfectly positioned to attract a range of businesses. The site's strategic location ensures excellent connectivity: just 10 minutes from downtown Mission, 20 minutes from Abbotsford, and 30 minutes to the U.S. border via major arterial routes. Surrounded by natural beautify with urban amenities nearby, this property provides a compelling opportunity for investors seeking to capitalize on Mission's expanding commercial landscape. **Also see R3007584. $700,000 below assessment! City Open to ReZoning. Can be sold together with C8066542 - R2964395 & C8070170 - R3016762. (id:60626)
RE/MAX Treeland Realty
Marcus & Millichap
33496 Ihles Avenue
Mission, British Columbia
Newly renovated, gated rancher professionally designed to blend European transitional style w/ modern luxury on nearly 3 acres & located on a private road w/ green spaces providing privacy from neighbours. Move-in ready, the 5 bed, 3½ bath home boasts a custom chef's kitchen with high-end finishes, paneled appliances & a hidden pantry. Discover a hidden whiskey/cigar room, a cozy wood-burning fireplace & a courtyard w/ two lounge areas plus a private fire pit at the rear. The property includes a detached building w/ golf simulator/screening room, gym, bar & flex space, along with dbl garage with Level 2 EV charger. Cedar Valley Future Employment Lands designation & coach home potential make it a rare investment opportunity. $700k below assessment! City Open to ReZoning. **Also see C8069522 (id:60626)
RE/MAX Treeland Realty
Marcus & Millichap
55 Dickson Street
Cambridge, Ontario
Location, Location, Location!!! This Fabulous Commercial Building Could Be Yours! Located In The Picturesque Down Town Cambridge, Just Across The City Hall, This Former Esl Home With C1Rm1 Zoning Is Perfect For Professionals Such As Lawyers, Doctors, Insurance Broker Or A Financial Planner To Mention A Few. This Two-Story Building With Finished Basement Boast 8,000 Square Foot Each Floor And Plus Basement To Make Total 24,000 Square Foot Living Spaces (8,000 Square Foot Basement Included). The Whole 2nd Floor, Basement And Partial Ground Floor Were Renovated Recently With Top-Notch Interior Including All New Wall With New Sound-Proofed Insulation, High-End Engineer Flooring, Led Lights, Fashionable Wall & Floor Titles Etc. The University Of Waterloo, Architecture Campus, The Grand River, Walking Trails, Restaurants, Libraries, Cafes, Churches, Groceries, Farmer's Market, Bus Terminals, Parks And Live Theatre Are Just Minutes From This Great Location. (id:60626)
Homelife Landmark Realty Inc.
101 Grove Place
Drumheller, Alberta
This 2 stories 49 rooms limited services franchise hotel occupies a location with access and exposure to Highway #9. The subject benefits from the synergies created along this highway commercial node. Drumheller’s economy is based on agriculture and tourism with the oil and gas industry. Located on the CN main line linking Calgary and Saskatoon, it is a service center for the surrounding agricultural area engaged in grain production, specialty crop that, hay production, and ranching. There are several tourist attraction places such as the Drumheller Valley, the Tyrell Museum of Palaeontology which is the largest museum archaeological display in the world, has always held a degree of appeal for tourists. It is estimated that the number of visitors to the area has tripled to approximately 500,000 per annum. Revenue) 2024: $1.079,406, 2023:$1,061,049, NOI) 2024 : $355,298, 2023: $376,772 (id:60626)
Maxwell Canyon Creek
440 W Queens Road
North Vancouver, British Columbia
This custom-built residence features 7 bedrooms and 7 bathrooms, elegantly blending luxury and comfort with high-end finishes throughout. In-floor radiant heating, Backup power generator, Smart camera-operated security system, Central sound system, Irrigation system for easy maintenance, A master suite with a spa-like Jacuzzi, Expansive living area with impressive high ceilings, seamlessly connecting to a luxurious kitchen equipped with top-of-the-line appliances. The upper floor includes 3 ensuite bedrooms, private covered balconies, A private backyard built in barbecue , ideal for family gatherings and outdoor activities with kids playground. Two mortgage helpers in the lower level with separate entrances to entrances An office on the main floor with separate entrance and full bath, suitable for remote work or a home business Situated conveniently close to local schools and transit, and just a short walk from the Delbrook Community Center and tennis courts. (id:60626)
Sutton Group-West Coast Realty
55 Dickson Street
Cambridge, Ontario
LOCATION, LOCATION, LOCATION!!! This fabulous Commercial building could be yours! Located in the picturesque Down Town Cambridge, just across the City Hall, this former ESL home with C1RM1 zoning is perfect for professionals such as Lawyers, Doctors, Insurance Broker or a Financial Planner to mention a few. This two-story building with finished basement boast 8,000 square foot each floor and plus basement to make total 24,000 square foot living spaces (8,000 square foot basement included). The whole 2nd floor, basement and partial ground floor were renovated recently with top-notch interior including all new wall with new sound-proofed insulation, high-end engineer flooring, LED lights, fashionable wall & floor titles etc. The University of Waterloo, Architecture Campus, the Grand River, walking trails, restaurants, libraries, cafes, churches, groceries, farmer’s market, bus terminals, parks and live theatre are just minutes from this great location. (id:60626)
Homelife Landmark Realty Inc
3637 13 Street Sw
Calgary, Alberta
Welcome to this exquisite custom Maillot home, nestled in coveted upper Elbow Park, just steps from the expansive River Park pathway and William Reid French Immersion School. With over 5,000 sq.ft. of beautifully designed living space, this 6-bedroom, 6-bathroom home offers the perfect balance of modern elegance and family functionality.Upon entry, you’ll be greeted by an open, airy floor plan featuring 10’ ceilings, elegant light fixtures, and polished chrome details. The chef-inspired kitchen, equipped with top-of-the-line Wolf and Sub-Zero appliances, is the heart of the home. The spacious great room, with its cozy gas fireplace, and adjoining dining area make this space ideal for both relaxed family living and sophisticated entertaining.A large mudroom and walk-through pantry lead directly to the kitchen, making meal prep a breeze. The main level also includes a convenient den, perfect for a home office or dining room.Upstairs, the second level boasts 4 generously sized bedrooms, each with ample closet space, along with a cozy sitting area and a full laundry room. The opulent master suite features a luxurious 5-piece en suite, complete with a steam shower and in floor heating for ultimate relaxation.The lower level is designed for fun and relaxation, with radiant in-floor heating, a large family room, full bar, private powder room, and 2 additional bedrooms that share a Jack & Jill bath.Outside, the west-facing backyard is fully landscaped and features a covered deck with a motorized awning, offering the perfect space to unwind. The oversized triple garage is heated, with an EV charger and ample storage space.Additional highlights of this home include double air conditioning units, 8” white oak engineered hardwood flooring, a Hans Grohe/Grohe/Brizo plumbing package, and triple-glazed windows throughout.With its prime location, elegant finishes, and family-friendly design, this home is truly a must-see. (id:60626)
RE/MAX House Of Real Estate
6015 Silverstone Lane
Sechelt, British Columbia
Welcome to 6015 Silverstone Lane-your private waterfront oasis on BC´s stunning Sunshine Coast. This custom-designed, fully furnished home features vaulted ceilings, a beautifully customized kitchen with high-end finishings, and a striking custom island with built-in artwork. Enjoy spa-like bathrooms, a cozy gas fireplace, and serene ocean views from every angle. Step outside to a professionally landscaped yard blending West Coast rock features, native greenery, and tranquil seating areas. Unwind in your private hot tub, rejuvenate in the sauna, or simply take in the scenery that feels like a retreat-yet you're only minutes from downtown Sechelt. A true gem of coastal luxury. (id:60626)
Exp Realty
158 Walmer Road
Toronto, Ontario
Spectacular Annex Mansion. Indulge in a historical masterpiece. Exquisite Edwardian details with tasteful modern upgrades throughout. Desirable Annex address. 5 spacious bedrooms, 4 bathrooms. Exceptional condition. Elegant front porch & impressive paneled foyer. Stunning living & dining rooms. Powder room. 2nd floor laundry. Walkout to private garden. Renovated kitchen. Ample storage. HanStone counters. Walk-in pantry. Finished modern basement with side entrance. Perfect recreation area or a private in-law suite. Landscaped front yard. Wide driveway and garage. Ideal location, steps to subway, popular parks, upscale cafes & restaurants. Short walk to Yorkville, U of T, desirable private and public schools. (id:60626)
Sutton Group-Associates Realty Inc.
12509 Dublin Line
Halton Hills, Ontario
This Exceptional property offers a stunning 5-br home with an in-law suite, two kitchens, two living rooms, a great room, and two laundry rooms. Enjoy the 20 x 40 inground pool, expansive yard, oversized pavilion , and beautiful landscaping featuring commissioned outdoor artwork by a renowned Toronto artist. The farm includes orchards , ice cream, a bakery, and an on-farm marketplace, complemented by a large picnic area with a stage and ample parking. Facilities also include stables, extensive paddocks with underground water and electrical systems, and a 40x 80 coverall with lighting and is conveniently located near the GTA. With Halton's recent bylaw approval for additional residential units on rural properties, the possibilities are endless. The retiring Vendor invites you to bring your vision to this ready-to-go property and make your dreams a reality . Business, Farm, Market, Home, Acreage Plus Dining room for In-Law 3.04 x 2.43, Sun Room Across front of home overlooking the Gardens and Horse Paddocks This is a Dream property for a Large Family . So much to do . (id:60626)
Ipro Realty Ltd.
90 Isleview Place
West Vancouver, British Columbia
Presenting 90 Isleview Place. Named one of Canada´s Top 30 Homes by Western Living, it is set within a UNESCO Biosphere Reserve, where sliding glass walls dissolve boundaries between land, ocean, and sky, becoming a vessel for life on the ocean, where salt air carries the song of whales across the water. Light shifts through the steel-framed structure like a living tide, revealing spaces attuned to both shelter and horizon. A remastered classic, recently completed, it now awaits its next custodian. (id:60626)
Royal LePage Sussex

