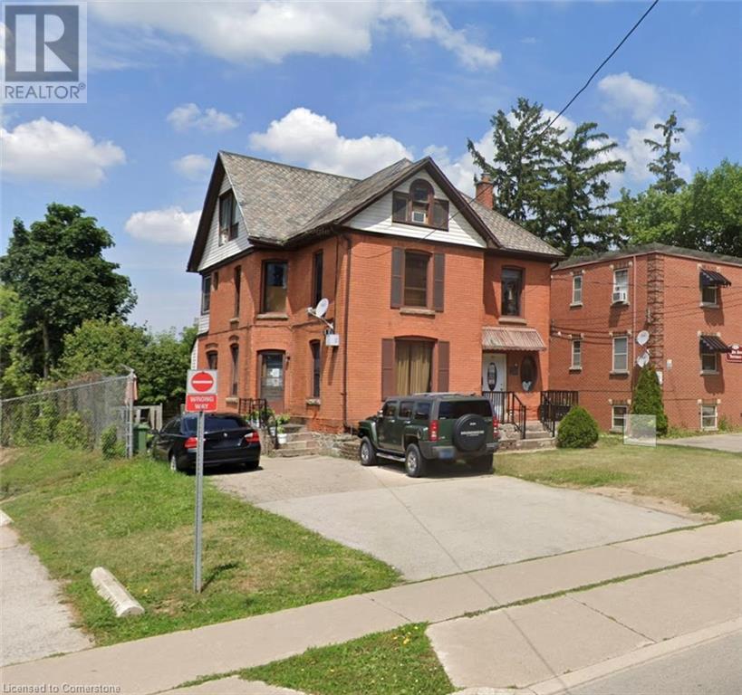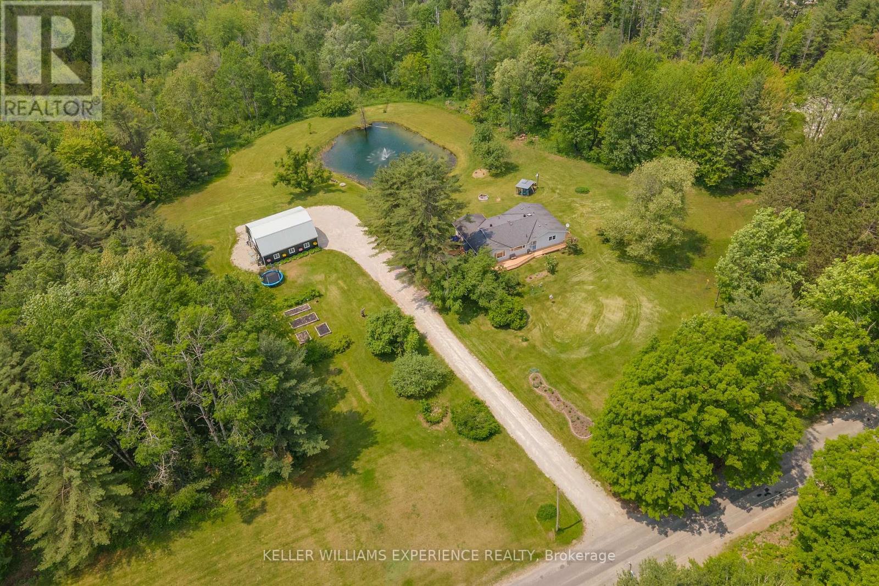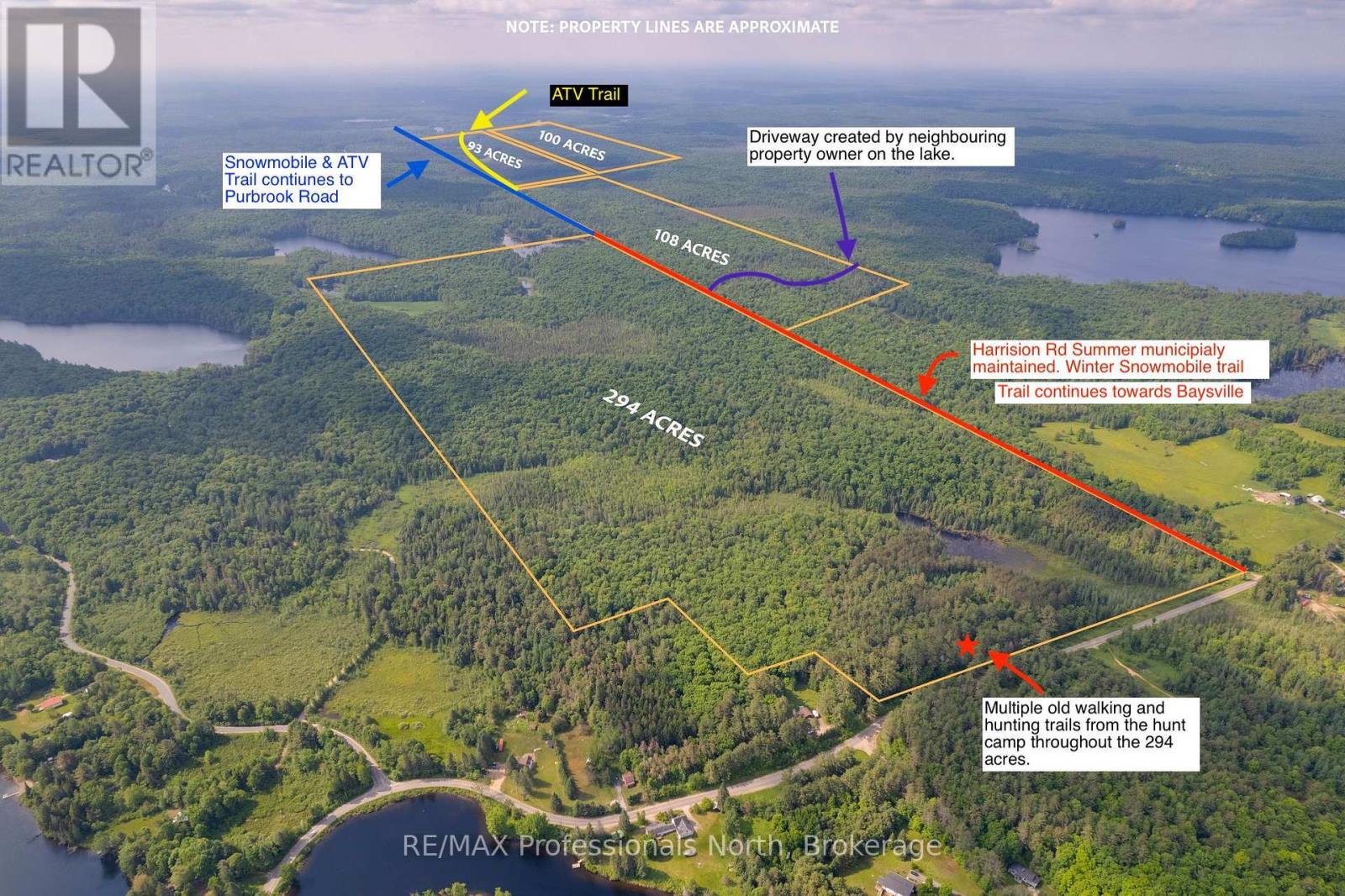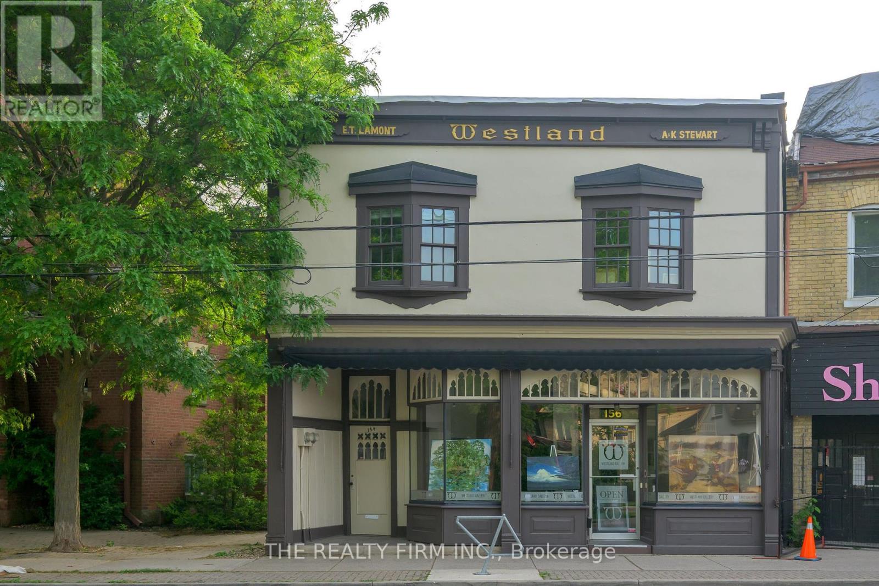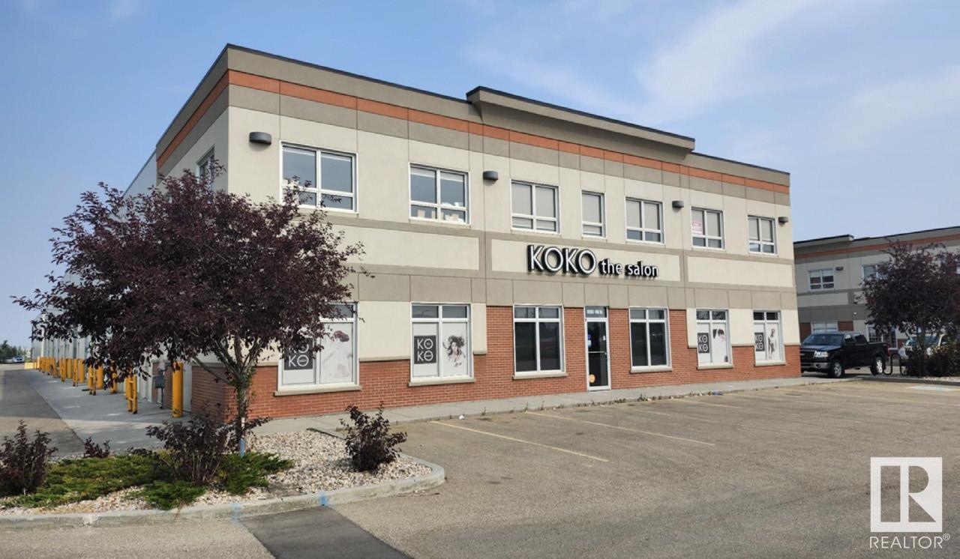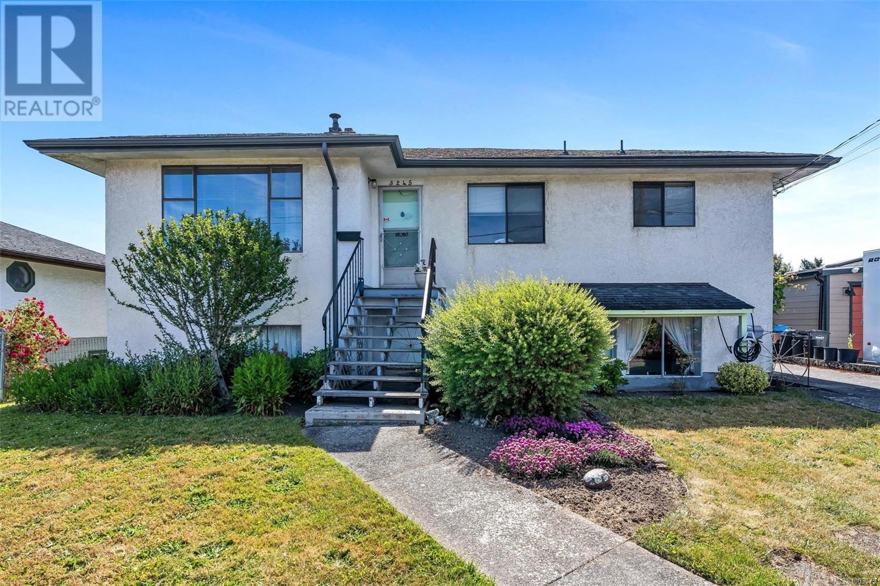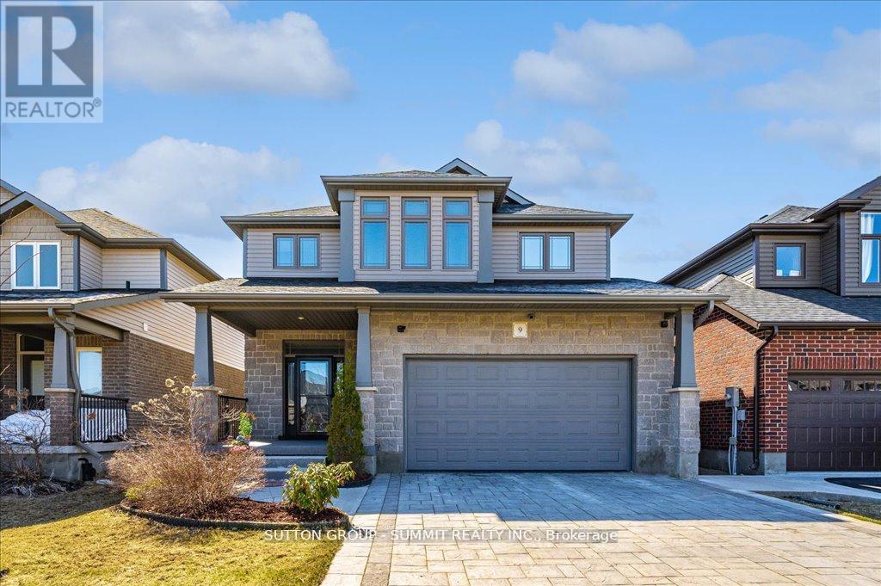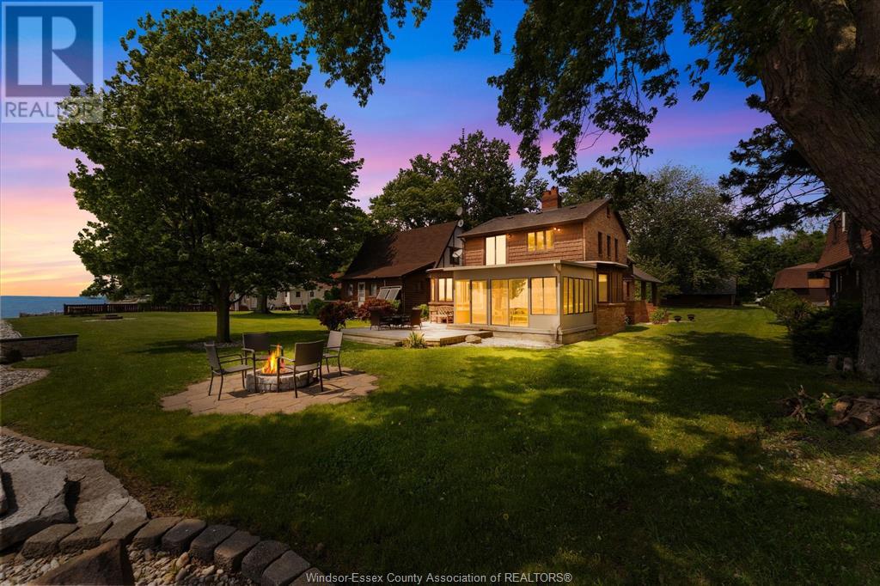11 Lake Avenue Drive
Stoney Creek, Ontario
This licensed 10-bed residential care facility offers the advantage of subsidized city income, making it an attractive investment opportunity. Ideally located near downtown Stoney Creek, the sturdy brick building provides a reliable foundation for quality care in a vibrant community. (id:60626)
M. Marel Real Estate Inc.
1183 Baseline Road
Gravenhurst, Ontario
Escape to nature with this private 13-acre property in sought-after Muskoka. Less than an hour from Barrie, 20 mins from Orillia and 10 mins from Gravenhurst. This charming 3-bedroom, 2-bath bungalow offers a great mix of comfort and space, with 3 cleared acres and the rest beautifully treed for privacy. The home features an open concept kitchen, living, and dining area, a cozy 3-season sunroom. Large primary bedroom with massive walk-in closet. Generous sized additional bedrooms. Main floor laundry with walk-out access to deck, and a finished rec room in the lower level for some bonus living space. Step outside to enjoy a large wrap around deck and a peaceful pond with fountain. A detached barn/garage adds extra storage for vehicles or workspace. This property offers the quiet, space, and natural beauty Muskoka is known for. Dont miss out on this gem! (id:60626)
Keller Williams Experience Realty
31002 Creekside Drive
Abbotsford, British Columbia
Perfect family home in West Abbotsford, nestled on a quiet street and just minutes from Blue Jay Elementary & shops like Fruiticana, and popular South Asian necessities along Townline Road. This home offers a bright, open layout above. Hard to find 4 full baths in a home of this size! 3 Beds + a large rec-room for upstairs - could be a 4th bed if needed. The legal 1-bed suite is above ground and bright - easy to rent or for living space for extended family. The kitchen offers stainless steel appliances & extends onto a large deck - south facing for lots of sun! Backyard backs on to greenspace for extra privacy. Recent updates, such as the stylish primary bath with a sleek glass-enclosed shower and heated floors. This is a great family home on a quiet street.OPEN HOUSE JULY 5 SAT 2-4PM (id:60626)
Real Broker B.c. Ltd.
2330 Fraserburg Road
Bracebridge, Ontario
Welcome to 2330 Fraserburg Road, a rare and storied Muskoka landholding now offered for the first time in decades. This exceptional 595 acre property carries a rich local history, beginning with the original settlers family who built and lived in the cabin on the property. One of the key features of this unique offering is access. Composed of four parcels, each with exceptional accessibility. Starting with the first block of 294 acres, this parcel features 1,600 feet of frontage on a year-round municipally maintained road. Furthermore, Harrison Road, a municipally maintained summer road and snowmobile trail in winter, runs the full 5,900' depth of the east property line. This road also borders the second parcel of 108 acres, which has a gated seasonal road to the northeast providing access for a neighbouring property. Harrison Road can currently be accessed with as little as a car in the summer months. Where the municipal maintenance of Harrison Road ends, the snowmobile trail continues, connecting to the remaining two parcels. One 93 acres and the other 100 acres. The snowmobile or ATV trail follows the property line of the 93-acre parcel, and an existing ATV trail runs through its center. The 100-acre parcel shares a property line with the 93-acre parcel. Each parcel offers additional walking trails and ATV trails, some better maintained than others. Whether youre looking to build your dream home and explore Muskoka from your doorstep or use the property as a jumping-off point for camping, hunting, ATVing, snowmobiling, hiking, or simply escaping into the wilderness, the extensive trail network begins right here. Renowned as a hotspot for cottaging and recreational hunting, the surrounding area is home to many long-established private hunt camps, some operating for generations. Common wildlife sightings include partridge, moose, white-tailed deer, black bears, turkeys, coyotes, beavers, ducks, and many more. Cabin has hydro and water connected. (id:60626)
RE/MAX Professionals North
156 Wortley Road
London South, Ontario
The Westland Building circa 1921 has been a visual highlight of the Wortley village and Old South for many years. It housed a pharmacy, an antique shop and now a respected art gallery that has championed many local artists from the novice to the experienced. 156 Wortley Road is a visual delight both inside and out - the period front windows and the vintage façade pull our imagination back into yesteryears when life moved at a much slower pace. One step inside the gallery and you sense the pride of ownership and the care that the current owners have put into the most recent transformation of the interior.It is our hope that the next steward of this magnificent landmark (2010 ACO-HLF Heritage Award winner for the facade restoration) will nurture it forward with the respect owed to a Grand Dame. The possibilities are endless - the quaint second floor could easily be a living quarters for a home occupation - the main floor is a blank canvas! As a realtor, we often coin these one of a kind properties as one of the jewels in the crown of an investors portfolio. 156 Wortley Road is situated in the heart of the Old South village - its commercial visibility is undeniably unparalleled. (id:60626)
The Realty Firm Inc.
V/l River Line
Harwich Township, Ontario
Discover the perfect blend of privacy, natural beauty and endless possibilities with this 33-acre property. A true retreat from the everyday, this expansive parcel offers a serene country setting. Backing onto the Thames River, this property boasts water views and a ravine along the west side, adding to its scenic charm and exclusivity. Whether you envision building a luxurious private estate, a secluded getaway, or an investment opportunity, this rare find provides the space and setting to make your vision a reality. Zoned A1 (A1-1725 (farmland) and A1-1724 (Open Space), this expansive acreage offers potential income from the remaining workable land once you have built your dream home. Essential services such as gas, hydro, and water are available at River Line for easy connection. From its scenic charm to its exclusivity, don't miss this rare chance to own your ideal rural retreat! (id:60626)
Royal LePage Peifer Realty Brokerage
13163 156 St Nw
Edmonton, Alberta
High exposure investment condo with long term tenants in place. Main floor is well established salon business, second floor is a professional office user. Exceptional build quality in newer condo building. Ample surface parking available. (id:60626)
Nai Commercial Real Estate Inc
946 Bridge Street W
Greater Napanee, Ontario
Tucked away in over 10 wooded acres just minutes from town, this isn't just a house, its a canvas for your family's memories. As you step inside the foyer, you're met with a grand curved staircase and filtered natural light pouring in from all directions through generous windows, welcoming you into over 3,500 square feet above grade of thoughtfully designed living space. At the back of the home overlooking the expansive yard and gardens is a sleek culinary haven dressed in crisp white cabinetry, gleaming quartz counters and backsplash, built-in stainless appliances, a walk-in pantry and an oversized island with ample seating. Whether it's lazy weekend brunches or holiday gatherings, this is where family and friends gather. Flowing seamlessly from the kitchen, the living, dining and family rooms are open, airy with their soaring ceilings, and are ideal for both entertaining and quiet evenings by the fireplace. A large mudroom and laundry area off the 3-car garage, keeps everyday life effortlessly organized with an abundance of storage solutions. Upstairs, four spacious bedrooms and two full bathrooms provide both comfort and privacy, perfect for busy mornings and peaceful evenings alike. The primary suite offers a separate sitting area to cozy up in with your book, as well as two walk-in closets, and a 5 pc. ensuite complete with double sinks, a soaker tub and a separate walk-in shower. Step outside and fill your senses as you breathe in the fresh country air off your back deck while marvelling at the backyard and its offering of endless opportunities. Mature trees and trails surround a cleared area ready for gardens, play structures, or bonfires under the stars. Whether you're an entertainer, a hobbyist, or someone simply craving solitude while collecting fresh eggs each morning out of your very own chicken coop, this property checks all the boxes. You have one life to live, so live it well! (id:60626)
Royal LePage Proalliance Realty
32915 3rd Avenue
Mission, British Columbia
This rare offering features (2)two separate lots (two PIDs) sold together as one property, totaling 8,052 sq ft in a central and rapidly developing area of Mission. Designated Multi-Unit Residential in the OCP, this site holds excellent potential for future development. The current home totals 5 bedrooms and 3 baths which includes a 2 bedroom basement suite as a mortgage helper, a private backyard, a large sundeck, and plenty of front parking - including space for an RV. Whether you're looking to hold, build, or invest, this property offers versatility and value. Conveniently located close to schools, parks, recreation, and the West Coast Express. Double Lot purchase opportunity! (id:60626)
Sutton Group-Alliance R.e.s.
3245 Albion Rd
Saanich, British Columbia
Welcome to 3245 Albion Road in beautiful Saanich, BC—offered for the first time in 36 years. This lovingly maintained 5-bedroom, 2-bathroom home sits on a generous 8,523 sq.ft. lot and includes a 500 sq.ft. detached double garage/workshop with a separate subpanel. The main floor features a traditional layout with a spacious living room, wood-burning fireplace, coved ceilings, and a large picture window that fills the space with natural light. The dining room, filled with warmth and memories, flows into the original yet meticulously maintained kitchen with direct access to the fully fenced, south-facing backyard—a gardener’s dream with fruit trees, a greenhouse area, and plenty of space for kids or pets & includes RV or boat parking The main level includes three bedrooms, including a spacious primary with a private deck. Downstairs offers a separate 2-bedroom suite with 7’4” ceilings, a full kitchen, & large living space. Centrally located and truly cherished—this is a rare opportunity. (id:60626)
Nai Commercial (Victoria) Inc.
9 Mcintyre Lane
East Luther Grand Valley, Ontario
Stunning Detached Home w/ exceptional Craftsmanship & Over 100K amazing Upgrades. Welcome to this Standout home where pride of ownership is reflected in every inch. From the moment you arrive, you will notice the quality-from the beautifully crafted stone driveway & front façade .Step through the door & be greeted by soaring 9ft ceilings. The kitchen is an entertainer's dream, featuring 36" upper cabinets,under-valence lighting w/ pot lights, stylish ceiling, wall accents,& a stunning granite island. The open-concept layout flows into a warm and elegant living room, complete with a fireplace, soaring 17-foot ceilings, and motorized Hunter Douglas Power View shades. Enjoy seamless living with smart features like Lutron switches for home automation, dimmable light fixtures to set the perfect mood, Nest Cam and Lorex security cameras ( with no subscription), and central vacuum. Heat and privacy-protective treatments on the main windows and durable polycarbonate window wells are additional thoughtful touches. The main floor also includes a convenient laundry room(with a rough-in for a gas appliances), a functional mudroom with access to the double garage which features heat-resistant luxury vinyl flooring, a garage opener,and battery backup. Step outside to a low-maintenance backyard, fully upgraded with beautiful stonework and artificial grass ideal for relaxing or entertaining without the upkeep. Upstairs, the bright primary bedroom offers a walk-in closet and a luxurious ensuite with his-and-hers vanities, a linen closet, and a skylight. Two additional generous bedrooms share a modern 4-piece bathroom with a sleek glass door. The finished basement offers flexibility with a rough-in for a 3-piece bathroom, cold room, and plenty of storage ready to be adapted to your needs. All appliances in the home are high-end, ensuring peace of mind and reliable performance for years to come. The list of upgrades is truly extensiveplease refer to the attachment (list of upgrades) (id:60626)
Sutton Group - Summit Realty Inc.
1818 Erie Ave
Amherstburg, Ontario
Welcome to 1818 Erie Avenue, Amherstburg – a stunning custom full-brick 4-bedroom, 3-bath waterfront home nestled along the shores of Lake Erie. Situated on an extra-deep lot with ample parking, this property features an attached garage plus a detached oversized three-car garage with a loft, offering exceptional space and flexibility. Enjoy morning walks on nearby beaches, explore scenic trails, vibrant farmers’ markets, and a local spa just minutes away. Relax in your backyard while watching freighters, sailboats, and breathtaking sunsets, or gather around the bonfire for cozy lakeside evenings. Whether you’re seeking a smart investment or your forever home, this property offers the perfect blend of lifestyle and leisure in one of Amherstburg’s most desirable locations. Exterior finished in fiberglass shakes and brick. Don’t miss your opportunity to live where every day feels like a getaway. (id:60626)
Realty One Group Iconic Brokerage

