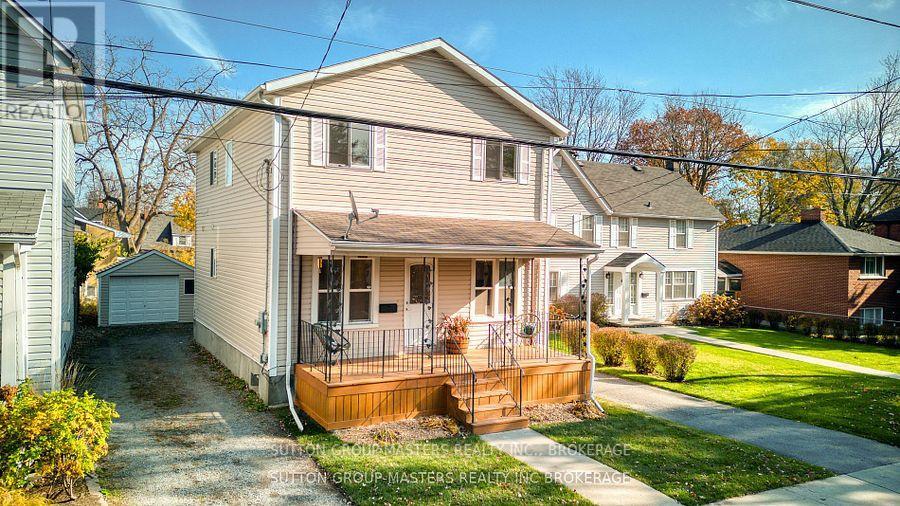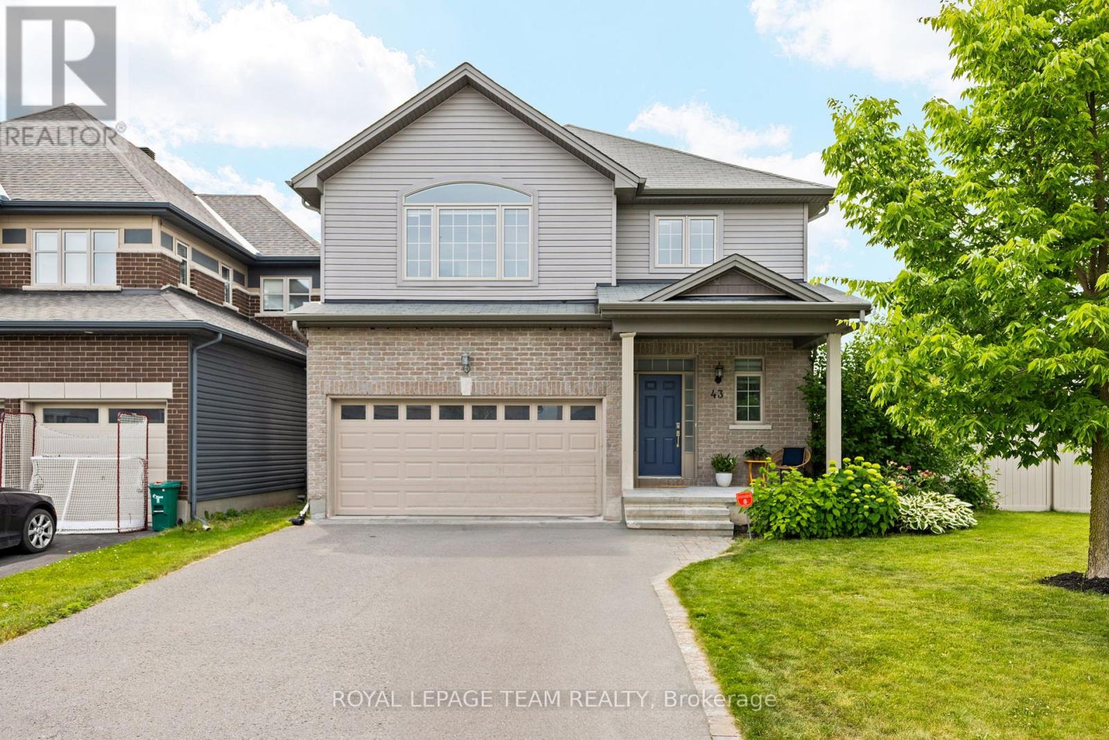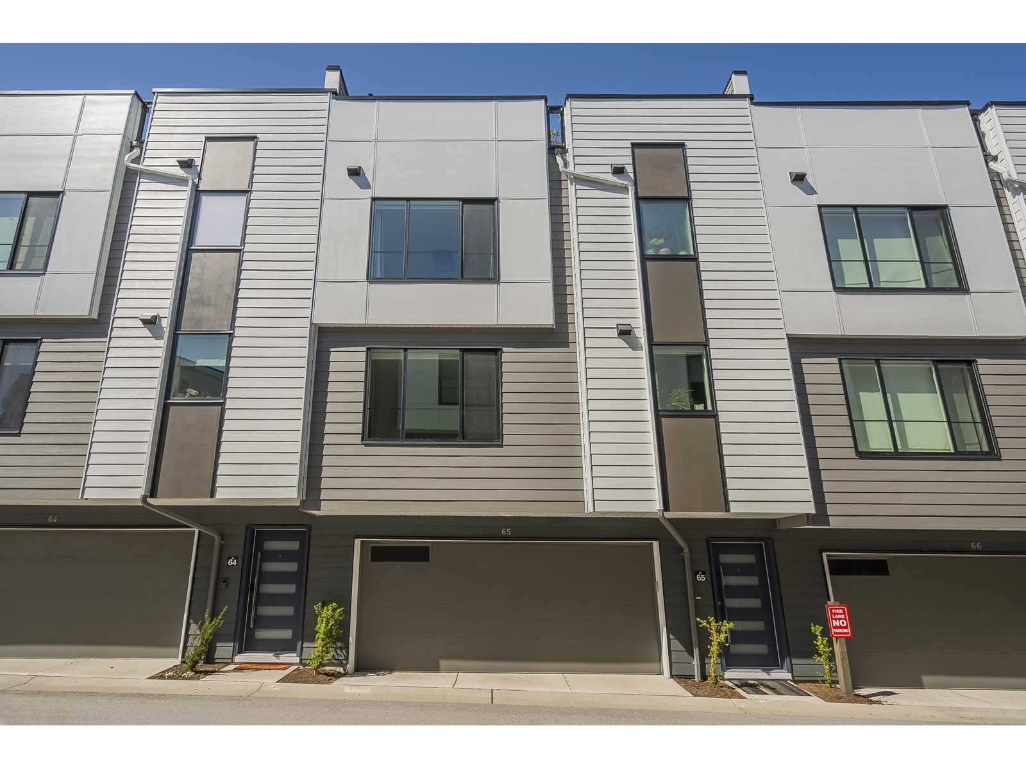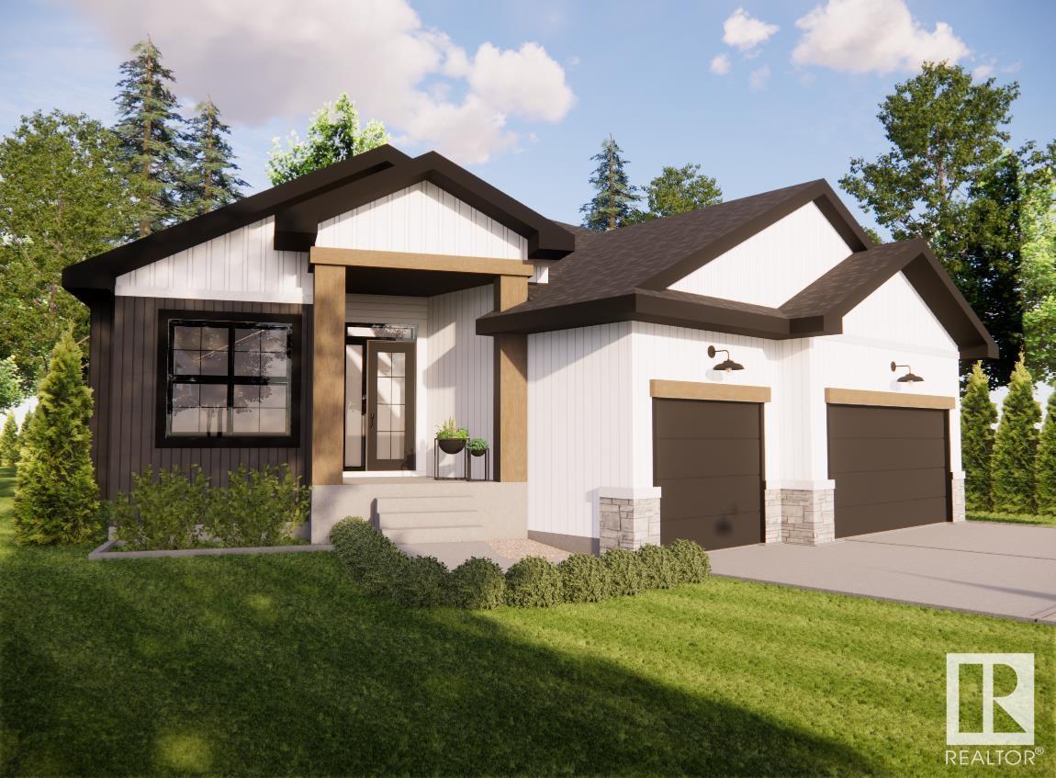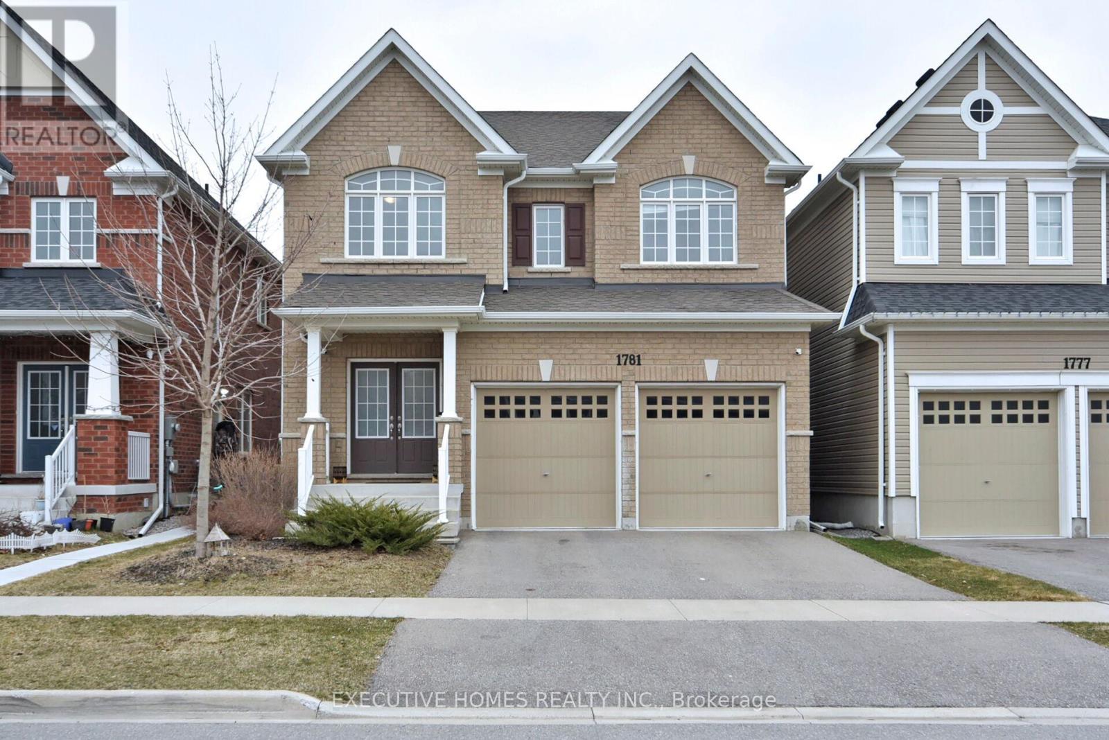890 Royal Orchard Drive
Oshawa, Ontario
OFFERS ANYTIME! This stunning all-brick, 4-bedroom, 4-bathroom home is located in one of North Oshawa's most desirable neighborhoods, surrounded by top-rated schools, parks, shopping, and all essential amenities. With incredible curb appeal, the home features new shingles with soffit lighting (2022), highlighting its classic brick exterior. Inside, the bright and spacious open-concept layout offers hardwood floors throughout the main level. The kitchen boasts a large breakfast area and flows seamlessly into the inviting family room, where a gas fireplace (2021) creates a warm and welcoming atmosphere. A newly installed patio door (2023) leads to the generous-sized backyard, which features a lovely deck and direct access into the garage, perfect for outdoor entertaining and convenience. The main floor also includes a convenient laundry room with direct garage access. Upstairs, the incredible primary suite is a true retreat, featuring two walk-in closets and a completely renovated spa-like ensuite. This luxurious space boasts a massive glass-enclosed shower, a freestanding soaker tub, and his-and-hers sinks, creating the perfect balance of style and functionality. The additional bedrooms are generously sized, offering comfort and space for the whole family. The partially finished basement includes a beautifully renovated bathroom, providing extra living space for guests, a home office, or a recreation area. Situated in an incredible community, this home is just minutes from excellent schools, beautiful parks, shopping, and convenient access to transit and highways. (id:60626)
Our Neighbourhood Realty Inc.
47 Livingston Street
Kingston, Ontario
Are you looking for a lucrative, turn key investment in an ideal location near Queens University? This spacious student rental property features six bedrooms, four full bathrooms, and an updated living room, kitchen, and pantry, making it a first choice for campus living. Currently leased at $7,200/month to ideal tenants (projecting a stable 7.5% year one return!), it is ideally located just steps from Queens main campus on a quiet tree-lined street. The property offers unbeatable proximity to amenities such as a grocery store, lakeside sand beach complex, volleyball courts, scenic park trails, and a renowned performing arts theater. These features combined with the quality of the build and interior layout ensures consistent high demand and long-term investment stability. With a beautifully maintained interior, generously sized above-grade bedrooms, ample common spaces and clean modern construction this low-maintenance property presents an exceptional opportunity to capitalize on Kingston's thriving market. (id:60626)
Sutton Group-Masters Realty Inc.
43 Hibiscus Way
Ottawa, Ontario
This exceptional family home sits on a premium corner lot with park views and with high-quality finishings throughout. The grand foyer draws you into a voluminous layout, with hardwood floors and plenty of natural light flow throughout the home. Highlights include a vaulted ceiling in the family room. Separate dining space and living room/den. The chef's kitchen is designed to impress, featuring granite countertops, stainless steel appliances, a large entertaining island, and clear sight lines to the adjacent park. Upstairs, the primary suite is a true retreat with vaulted ceilings, a spacious walk-in closet, and a luxurious 4-piece ensuite renovated in 2019. Three additional generous bedrooms and a second full bathroom and laundry, complete the upper level, providing plenty of space for a growing family. The fully finished basement, completed in 2020, offers even more flexibility with a bright fifth bedroom featuring large windows, a full bathroom, an expansive recreation room, and ample storage. Outdoors, enjoy an oversized, landscaped yard with a full irrigation system, durable PVC fencing, and a large engineered deck with pergola, built for low-maintenance enjoyment for years to come.This move-in-ready home perfectly balances modern upgrades with family-friendly design in a desirable, park-adjacent setting with a splash pad. Convenient side gate makes getting to the park effortless. Located near top-ranked schools, parks, bus stops, Costco, Hwy 416, and shops and restaurants, this exceptional home offers the perfect blend of location, luxury, and lifestyle. A must-see for discerning buyers. (id:60626)
Royal LePage Team Realty
108 Allview Lane
Bowser, British Columbia
Welcome to 108 Allview Lane in the desirable Salish Estates community, just a short walk from the beach in the heart of Bowser. This 3-bed, 2-bath rancher sits on a flat, usable lot and offers 1,663 sq ft of single-level living with thoughtful upgrades throughout. Originally crafted with quality in mind! vaulted ceilings, quartz countertops, vinyl plank flooring, and a bright, open-concept living space, this home has only improved with time. Since purchase, the owners have enhanced the property with custom blinds, added fencing and hedging for privacy, paved and sealed the driveway, installed a cozy propane fireplace, and built a spacious greenhouse and storage shed for all your West Coast hobbies. Outdoors, enjoy a cement walkway, updated deck railing, and ample room for RV or boat parking with a convenient sani-dump connection. The triple garage is insulated and offers plenty of space for your vehicles, workshop, or storage needs. This is one of just 11 homes in a bare land strata with incredibly low fees of $25/month covering the shared septic system, making this ideal for anyone wanting low-maintenance coastal living with no sacrifice in comfort. You’re minutes from everything you need: groceries, the local marina, fitness studios, and a true sense of community. Whether you're downsizing, retiring, or just seeking a slower pace by the ocean, 108 Allview Lane is move-in ready and set up for the lifestyle you want. (id:60626)
Royal LePage Nanaimo Realty Ld
114 Anchors Way
Blue Mountains, Ontario
Beautiful 3+1 bedroom Bungaloft in Lora Bay. Enjoy the private beach and golf all summer long, the local ski hills in the winter, and the great locations to explore all year long including the Georgian Trail. This cozy home offers plenty of room for guests and entertaining. Main level: Primary bedroom with 10' ceiling, double closets and a 4 pce ensuite with spa like walk in shower. Guest bedroom, 4 pce bath, laundry room, 2 coat closets, hardwood throughout. The aspiring chef's kitchen has a large breakfast bar, 6 burner gas range, loads of quartz counter space, stainless steel appliances and open to the Great Room with gas stone fireplace, deep wood mantle, and walk out to stone patio - your outdoor living space is complete with hot tub for après golf or ski. Main floor also offers direct access to 2 car garage with built in mezzanine storage. Second Floor: all hardwood, a 3rd Bdrm with double closet and a 4 pce bath, another living space with oak bannister overlooking the great room. Basement includes: laminate flooring, an open area for working or reading, an exercise room, a climate-controlled wine cellar, a 4th Bdrm, a 3 pce washroom, and an oversized walk in storage room with built in industrial shelving. Whether a snowbird, an entertaining family, or looking for a vacation home away from the city, this property offers an active lifestyle community and the tranquility of living by the Bay. Other notable mentions - * covered front porch for morning coffee, *low maintenance full landscaping *enjoy the use of the gym, library, games room and have dinner all at the Clubhouse, * minutes to Thornbury's charming shops, restaurants and marina, *Generac generator means no stress for any power interruptions for the whole house. *Natural gas line for BBQ, *Designer paint colours throughout creating a warm calming space. * What a place to call Home. (id:60626)
Right At Home Realty
Real Estate Homeward
1810 Foxwood Trail
Windermere, British Columbia
PRICED BELOW ASSESSED VALUE. Elevated Living at The Trails at Windermere. Step into luxury with this stunning 5-bedroom, 4.5-bathroom home with office/den and gym/flex room in Windermere’s newest subdivision. Designed for both sophistication and comfort, this home features quartz countertops, stainless steel appliances and a blend of hardwood, carpet and ceramic tile flooring. Cozy up by one of the two propane fireplaces or embrace outdoor living with a covered porch and fire pit, perfect for year-round enjoyment. Exceptional Features: Architectural Lighting: Elegant ambiance inside & out / Zero-Scape Landscaping: Beautiful, low-maintenance outdoor spaces / New Furnace & Heat Pump: Energy-efficient comfort all year round / Irrigation System & Private Pond: A tranquil outdoor retreat / Attached Heated Double Garage & Electric Car Plug: Convenience meets modern living / Hot Tub & Outdoor Storage: Designed for relaxation and functionality / Raised Bed Fenced: Garden grow your own fresh produce / Exposed Aggregate Driveway & Sidewalk: Stunning curb appeal / Custom Blackout Blinds: Enhanced privacy and comfort. With it's prime, central location in the Columbia Valley Centrally, this home offers easy access to public beaches, boating, golf courses, skiing, restaurants, and shopping. Whether you're seeking an active lifestyle or a peaceful retreat, The Trails at Windermere is the perfect place to call home. Click on 3D Showcase/Play Icon for a 3D tour and call your Realtor to view. (id:60626)
Maxwell Rockies Realty
65 1639 162 Street
Surrey, British Columbia
Welcome to HORIZON in vibrant Grandview Heights! This GORGEOUS & MODERN, nearly 1500sqft townhome offers 3 bedrooms up, a spacious Primary with walk-in closet and 4-piece ensuite. The BRIGHT open-concept main floor features high ceilings, large windows, and a sleek kitchen offering HIGHEND stainless steel appliances with gas range-perfect space for cooking and entertaining. The main-floor also offers a den and a well appointed powder room. Enjoy the 572sq. ft. ROOFTOP PATIO with gas hookup and beautiful treed view. DOUBLE car garage with EV CHARGING. BONUS: AIR CONDITIONING, fully fenced yard security system, & built in vac! Amenities include a Club House, Exercise Centre, and Rec Room. Experience the best of comfort, style, and convenience! (id:60626)
Royal LePage - Wolstencroft
706 210 E 5th Avenue
Vancouver, British Columbia
Situated in the heart of Mount Pleasant and only a short distance to the Downtown core is this well appointed 2 bed/2 bath executive style home. Built by Chard Developments in 2020 this home features high end appliances including WOLF cook top and ovens as well as a Sub Zero fridge that would be the envy of any aspiring home Chef looking to entertain friends. The large kitchen island means many can help prep at once if you prefer. The bedrooms are situated at either side of the home giving peace and quiet and privacy with the primary bedroom including a large en-suite bathroom. A second bathroom feature a great tub for those that prefer to soak. Add to the features a nice balcony for unwinding at the end of the day staring off to the city lights or North Shore mountains. (id:60626)
Oakwyn Realty Ltd.
18 Bru-Lor Lane
Orillia, Ontario
Dock Your Dreams at Mariners Pier Where Every Day Feels Like a Vacation! This Modern 3-storey townhome features - 2 beds, 3 baths where urban meets rural. Enjoy the stunning rooftop terrace with incredible Simcoe views, perfect for entertaining or relaxing under the stars with ample storage for your outdoor furniture. Gather with friends after a day on the boat at the waterfront clubhouse and soak up the sun at the private outdoor pool. Access the PRIVATE BOAT SLIP right outside your door, offering immediate access to waterfront fun and the convenience of a year-round marina lifestyle. Mariner's Pier is Orillia's newest waterfront townhome community by Royal Park Homes located in Atherley at the Narrows where Lake Couchiching meets Lake Simcoe. The bright second floor, open concept kitchen, living, dining space includes a washroom and walk out deck with beautiful glass panel railings to optimize the waterfront views from the open concept layout. This property also features 3 entrances including a garage entrance for convenient winter parking. This property is just minutes to the thriving downtown core of Orillia with boutique shopping, exceptional dining, art galleries, parks, trails and entertainment. DON'T MISS the chance to enjoy your summer with comfort and style in this prime location only 1.5 hours from the GTA with easy access from the 400 and 404. (id:60626)
Royal LePage Signature Realty
1794 Red Tail Crescent
Kamloops, British Columbia
Custom-Built Rancher on a Prime View Lot in Batchelor Heights This immaculate custom home sits on a premium lot with sweeping city views, nestled on a quiet street in the sought-after Batchelor Heights neighbourhood. Featuring hardwood floors, soaring ceilings, and a bright, open floor plan with plenty of windows and patio doors, this home offers both elegance and comfort. The corner gas fireplace adds warmth and charm to the spacious living area, with all your living on the main floor for ultimate convenience. The large primary bedroom includes patio doors leading to the sundeck, a walk-in closet, and a well-appointed ensuite with a tub and shower combo. Enjoy outdoor living on the expansive sundeck, overlooking the city, or in the beautifully landscaped yard featuring underground sprinklers, fenced, and garden boxes. This home also includes all appliances, central air, and central vac. The full daylight basement offers a walk-out patio off the family room, is roughed-in and ready to suite if desired—adding flexibility and value. This is a stunning home that combines style, functionality, quality, and location. Call today to book your private viewing. (id:60626)
RE/MAX Real Estate (Kamloops)
33 Eldridge
St. Albert, Alberta
This Veneto Homes bungalow offering over 2800 SQFT of living space is the bungalow dreams are made of. With a beautiful open main floor with plenty of windows and space for every occasion. The Island kitchen gives a great view over the home and the functionality to match. The Butler pantry store all the necessities and being attached to the mud room off the TRIPLE attached garage makes it so convenient. Serve family dinner in the spacious dining and enjoy company in the expansive great room with electric fireplace and vaulted ceilings. Vaulted ceilings, a beautiful ensuite with dual sinks, and a walk-in closet make the primary suite a true owners retreat. The basement is where the magic happens. With an expansive rec room and adjoining games area and exercise room, everyone in the family will love it down here. There are 2 large bedrooms and a 4 piece main bath as well as A HUGE storage room for all those essentials you might not want to see all the time. Close to shops, restaurants, schools and parks! (id:60626)
Blackmore Real Estate
1781 William Lott Drive
Oshawa, Ontario
Welcome to 1781 William Lott Drive, a stunning 4-bedroom, 3-bathroom detached home built by the renowned Tribute Homes. Built in 2018. Offering 2,418 sq ft of thoughtfully designed space, this executive residence sits in Oshawas highly sought-after Taunton community. From the moment you arrive, the grand double door entry and soaring open-to-above foyer set a tone of elegance and warmth. The functional open-concept layout is perfect for family living and entertaining, featuring a spacious family room with a cozy gas fireplace, a sunlit dining area, and a modern Kitchen with Brand New countertop , sink and faucet equipped with stainless steel appliances, a large island, upgraded pantry, and an inviting breakfast area overlooking the backyard. Upstairs, retreat to a luxurious primary suite complete with a 4-piece ensuite and walk-in closet, while three additional bedrooms offer comfort and versatility for family, guests, or a home office. Convenient upper-level laundry adds ease to daily routines. With a double car garage, private driveway, and parking for four vehicles, this home balances style with practicality. Located minutes from top-rated schools, parks, libraries, public transit, and shopping, this nearly-new home is ideal for families seeking space, community, and convenience. Central air, forced air gas heating, and premium finishes complete this incredible offering. Experience the perfect blend of modern living and timeless design1781 William Lott Drive is ready to welcome you home. Owned Tankless Hot Water heater. (id:60626)
Executive Homes Realty Inc.


