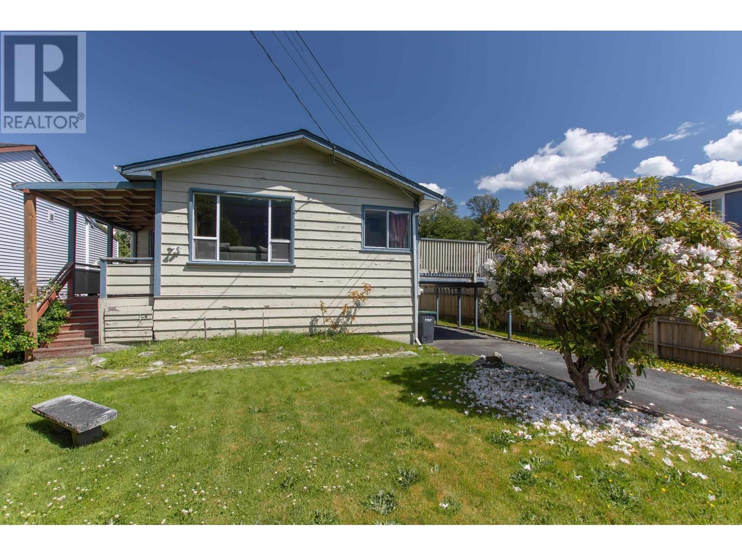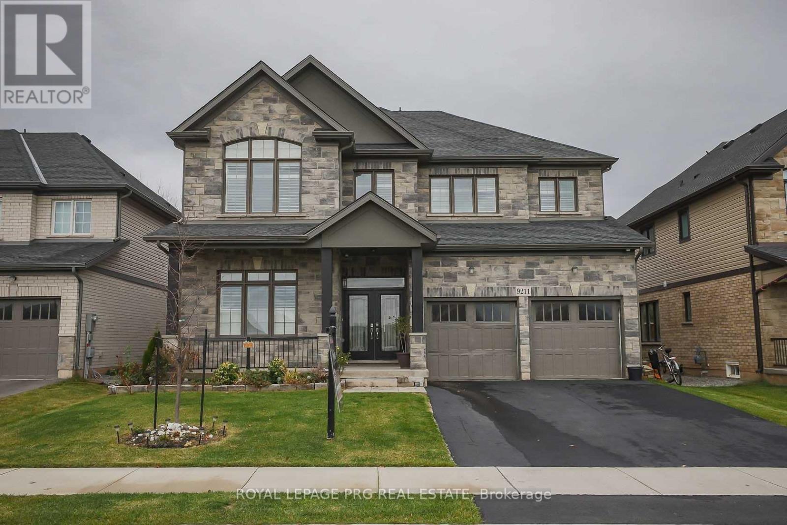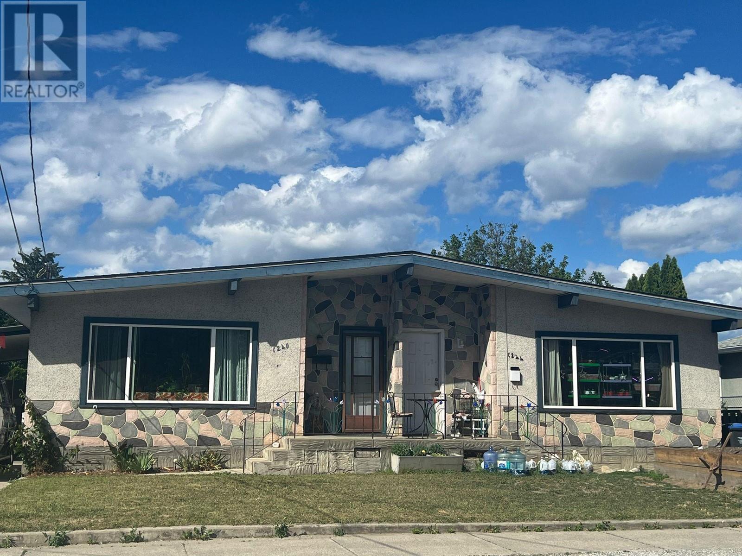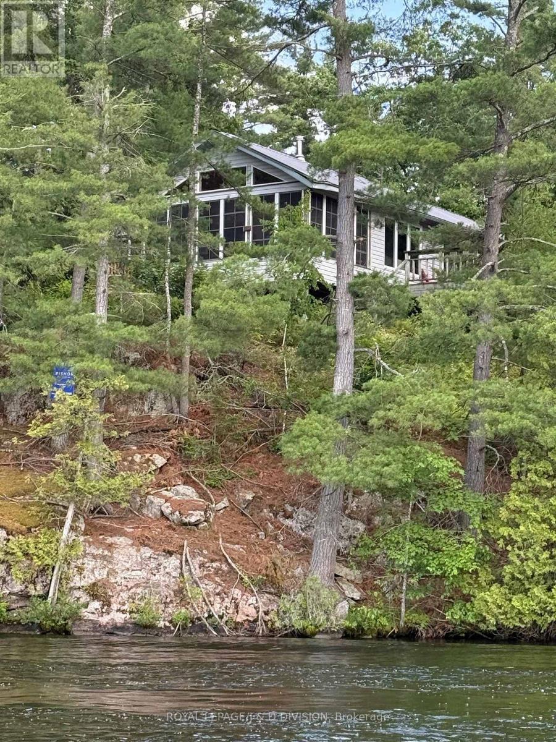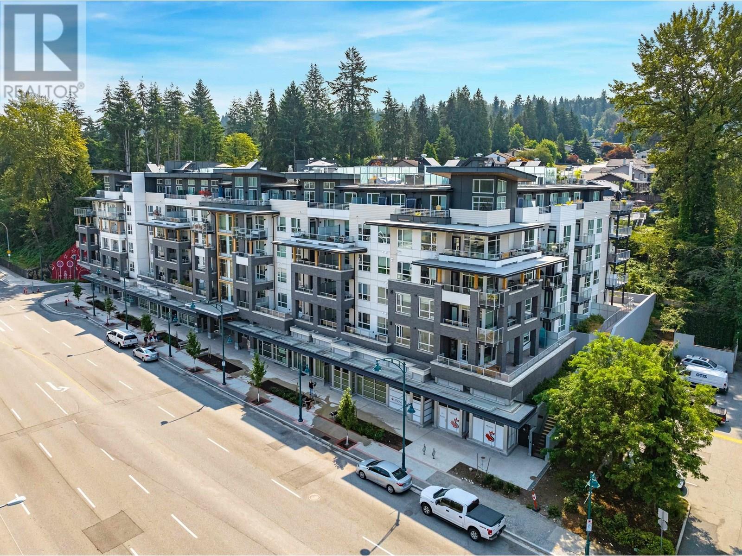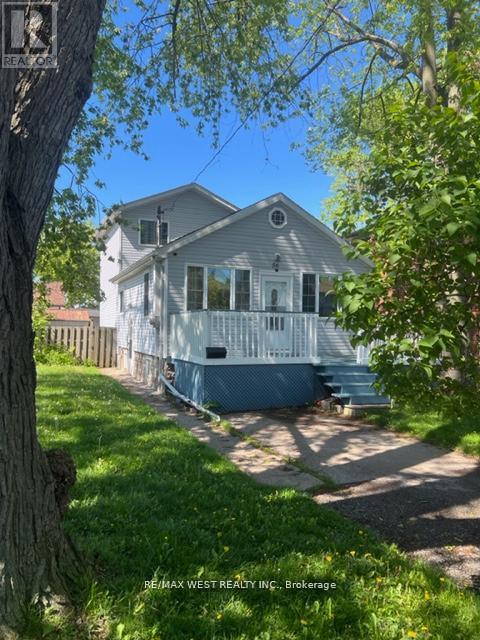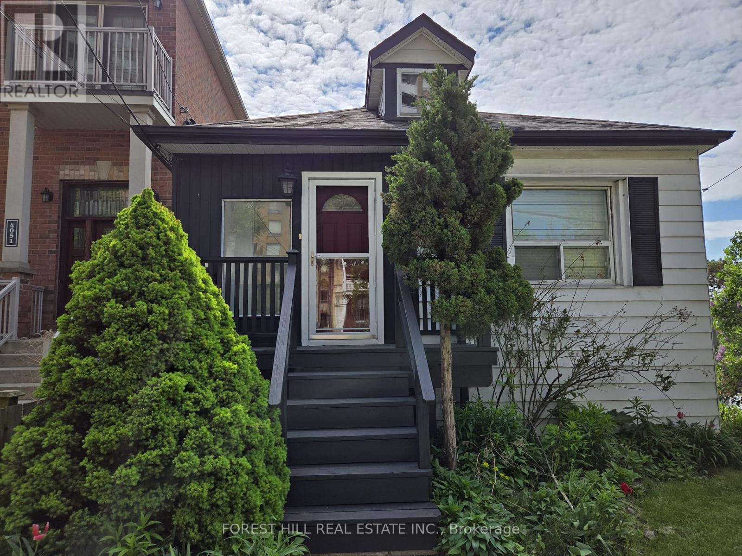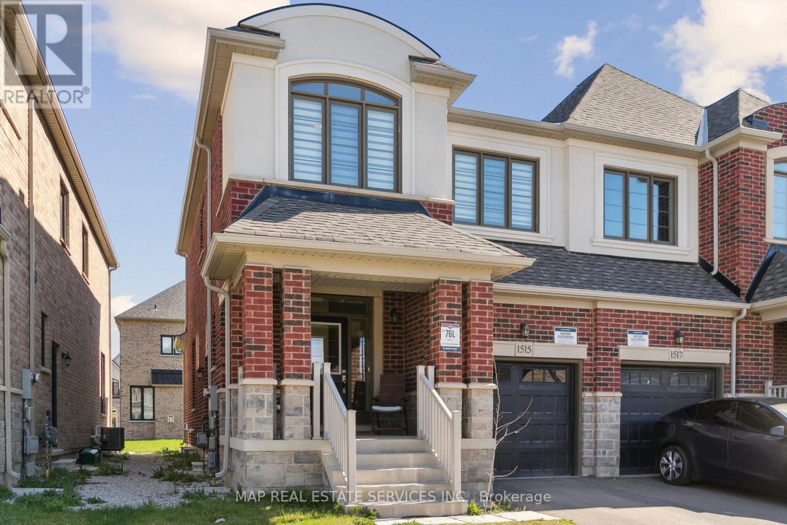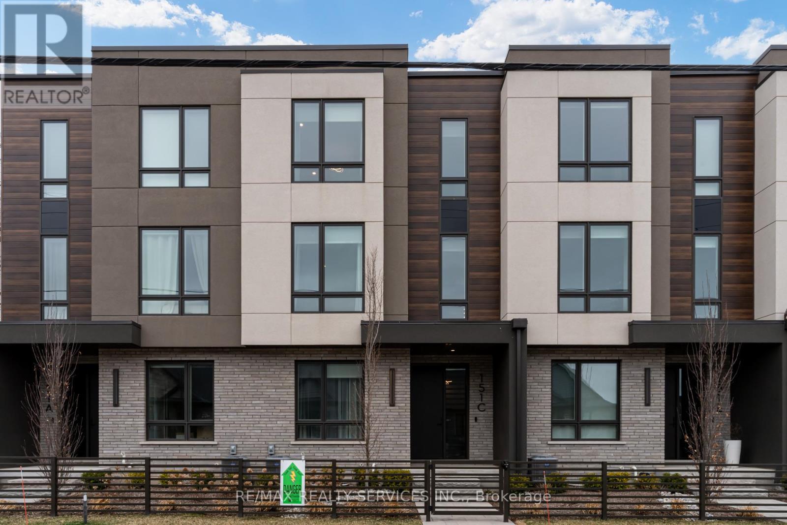38874 Britannia Avenue
Squamish, British Columbia
Don´t let first impressions fool you. Step inside and you´ll find charm and untapped potential. Located walking distance to downtown Squamish, trails, and schools, this Dentville home is full of opportunity, ready for your vision. The main level features 3 bedrooms, an open kitchen with massive island out to a spacious patio, perfect for time with friends & family. Downstairs, a suite needing some TLC will be great. The fully fenced yard, covered carport, 2 sheds, and generous storage all add to the home´s everyday functionality. With laneway access, there´s even room to explore adding a laneway house for future flexibility and value. Located in a neighbourhood with increasing interest in densification, there's potential for future development - think townhomes or lot assembly. (id:60626)
Rennie & Associates Realty
9211 Tallgrass Avenue
Niagara Falls, Ontario
Welcome to this beautifully upgraded and spacious two-story home featuring 10' ceilings, recessed lighting, granite countertops, California shutters, and 24x24 tiled marble flooring. The home theater is managed by a hub in the basement, and the entire house is cable-free. All wiring is hidden. All rooms have Sonos speakers installed in the ceiling, and the master bedroom has a balcony patio with external cameras. The basement has a walk-up exterior and nine-foot ceilings. Handy laundry/mudroom located off the garage. (id:60626)
Royal LePage Prg Real Estate
1240-1244 Centennial Crescent
Kelowna, British Columbia
PRICED TO SELL! | Fantastic Investment Opportunity – Full Duplex in Prime Location! This well-priced full duplex offers tremendous potential in a rapidly growing area! Located just minutes from downtown and the beautiful Okanagan Lake, this property is situated in a desirable neighborhood with access to schools, shopping, and public transit. The property features: Two Spacious Units: Each side boasts 4 bedrooms and 1 bathroom, making it perfect for tenants or multi-generational living. Long-Term Tenants: Both sides are currently leased to long-term tenants who would love to stay, providing immediate rental income. Prime Zoning: Located within an area that has MF1 zoning, ideal for future development and land assembly potential. Large, Private Yard: Enjoy a generous, fenced backyard offering great privacy and outdoor space. Great Outdoor Spaces: Both sides have expansive decks – perfect for relaxing or entertaining. Ample Parking: Space for several vehicles, offering convenience for tenants or future owners. Whether you’re an investor looking for long-term growth or a buyer interested in a property with future development potential, this duplex is a must-see! Don’t miss out on this amazing opportunity (id:60626)
Oakwyn Realty Okanagan
Oakwyn Realty Ltd.
410 Island 10
Douro-Dummer, Ontario
A Rare Opportunity on Stony Lake - "The Jewel of the Kawarthas". Custom built by local craftsman - Glenn Bolton and company. Tucked into a quiet bay in the heart of Stony Lake, this TURNKEY three bedroom cottage offers spectacular views, vaulted ceilings, tongue and groove pine detailing. Nestled among majestic, mature pines and rugged granite outcroppings, the setting is quintessential Canadian Shield beauty. This classic, three-season retreat features lake views, an open concept great room with wood-burning stove, a kitchen with pine cabinetry, and large dining room. An expansive screened sunroom with "weatherwall" style windows, perfect for lounging, dining, or simply soaking in the scenery and sunset views. Three spacious bedrooms, with good closet space and a three-piece bathroom. The private shoreline stretches approximately 165 feet with deep, clean swimming water and a large dock ideal for boating, swimming, and sunning. A short boat ride connects you to Juniper Island - the hub of Stony Lake cottager life - with access to the activities offered by Association of Stony Lake Cottagers (ASLC) and Stony Lake Yacht Club (SLYC), swimming, canoeing, tennis, pickleball, fitness classes, square dances, and a seasonal store/canteen. Nearby are Carveth's Marina, Kawartha Park Marina, McCracken's Landing, and Wildfire Golf Club. This is a rare chance to own a special piece of Stony Lake. Whether you're relaxing on the dock with a book, swimming in deep water, gathering for a bonfire under starry skies, or simply taking in the ever-changing lake views, this property offers a private, tranquil setting yet easy access to the Marina and a vibrant community life. Easy cottage living awaits...welcome to your Stony Lake sanctuary. (id:60626)
Royal LePage/j & D Division
Rishor Real Estate Inc.
609 3229 St Johns Street
Port Moody, British Columbia
Welcome to THE CLYDE, located in the vibrant heart of Port Moody! This rarely available penthouse offers 2 bedrooms + den, 2 bathrooms, & an expansive 500 square ft outdoor balcony, perfect for entertaining. The light-filled, open-concept layout boasts 14 ft ceilings & 946 square ft of modern living space, featuring a stylish white kitchen with quartz countertops, a large island, & elegant vinyl herringbone flooring. The spacious primary suite includes a walk-in closet & a private en suite & the generously sized second bedroom also features a walk-in closet. The massive patio seamlessly extends your living space outdoors. Bonus features 2 side by side EV ready parking, 3 storage lockers & 2 pets welcome! Steps away from Inlet Station, shops, cafes, transit, and the best of Port Moody living! (id:60626)
RE/MAX All Points Realty
19a 52515 Rge Rd 52
Rural Parkland County, Alberta
Welcome to one of the most private lakefront properties on Lake Wabamun, spanning .87 acres. This meticulously maintained lot is the largest and most secluded in the area. As you enter via the private driveway, you are greeted by a double car garage. You can either walk down to the house or drive right up to the doorstep. The walk down features a beautiful trail or staircase. The house offers stunning north-facing views over the lake and includes three generously sized bedrooms. A complete walk-around deck surrounds the home, providing ample space to enjoy the outdoors. On the lakeside, there is a boathouse equipped with rails for your boat, a beautifully intimate yard overlooking the water, and an included dock offering a breathtaking view of your 145 feet of lakefront. From the moment you enter the driveway to the moment you relax in your yard, you experience complete privacy with fully developed trees. Make this serene lakeside retreat yours today. (id:60626)
RE/MAX Real Estate
5100 Venture Rd
Courtenay, British Columbia
Beautiful 5-bedroom, 3-bathroom family home located in a highly sought-after Huband Subdivision, just steps from Seal Bay Park! With 2,855 sqft of well-designed living space, this spacious two-owner home offers both comfort and flexibility for today’s modern family. One of the standout features is the easy potential to add a fully functional 2-bedroom suite on the lower level, complete with its own private driveway and separate entrance. Whether you’re looking to create a mortgage helper, in-law suite, or just want extra space for extended family, the layout is already set up to accommodate it with minimal effort. The main level features a bright and welcoming living room with oversized windows that flood the space with natural light, a cozy wood-burning fireplace, and three generously sized bedrooms. Downstairs, you’ll find two more bedrooms, a large family room, and a versatile den that could easily serve as a sixth bedroom or private home office. It’s the perfect setup for a growing family, multi-generational living, or generating rental income. Outside, you’ll fall in love with the beautifully landscaped yard that feels like your own private park, complete with mature trees, lush greenery, and thoughtful design throughout. Enjoy outdoor living with two large decks ideal for relaxing, entertaining, or soaking up the peaceful surroundings. For those with recreational vehicles or boats, there is covered RV/boat parking with the bonus of an RV sewer connection already in place. Situated on a corner lot in a quiet, well-established neighborhood, this home offers a peaceful rural lifestyle while still being just minutes from all the amenities of town, schools, shopping, and recreation. Properties like this don’t come along often, offering the perfect blend of space, suite potential, and long-term value in one of the Comox Valley’s most desirable locations. Whether you're looking for a forever family home or smart investment opportunity, this one checks all the boxes. (id:60626)
Exp Realty (Ct)
56 Forty First Street
Toronto, Ontario
South Long Branch, detached 4 bedroom, 2 storey home. Featuring gas fireplace, walk-in closet in Primary bedroom. Large Lower level recreation room. Separate side entrance. Backyard with interlock pavers and oversized storage shed. Short walk to Marie Curtis Park and Sandy Lake Ontario Beach. Public Boat Launch. Fish, Paddle, cycle, or Daydream in one of the best of Urban Nature in the City Limits. Hidden Gem Location. Outdoor Gym, Children's Play Ground and Waterpark. Etobicoke Creek, offering long walking and biking trails. Plus The New Jim Tovey Lakefront Conservation Area extended trail Opening Soon. Long Branch, South of Lake Shore. Steps to Long Branch GO Train, and TTC at top of Street. One Bus to Subway. Easy Highway access, 427, QEW and 401, Minutes to Airport and Downtown Toronto. Exceptional South of Lake Shore location. (id:60626)
RE/MAX West Realty Inc.
7 100 Wood Street
New Westminster, British Columbia
STUNNING ROOFTOP DECK WITH RIVER VIEWS! This bright, south-facing end-unit 3 bed, 2.5 bath townhome in River´s Walk offers stylish living and functional design. The main floor features an open layout with quartz counters, stainless steel appliances, gas fireplace for "cozy" vibes, extra windows for loads of natural light, a powder room, and laundry. Upstairs, the spacious primary bedroom boasts a private balcony and a 5-piece ensuite, with two more bedrooms and a 4-piece bath down the hall. The rooftop deck is the ultimate entertaining space-complete with gas, water, and power hookups. Enjoy a private fenced yard, a double tandem garage, and driveway parking for 3 vehicles. Walk to schools, parks, shopping, and transit in this vibrant Queensborough community. (id:60626)
RE/MAX Lifestyles Realty
4053 Old Dundas Street
Toronto, Ontario
An Absolute Dollhouse in Upper Lambton Baby Point! Welcome to this beautifully maintained 3-bedroom, 2-bathroom home nestled in the highly sought-after Upper Lambton Baby Point neighborhood. This charming property boasts vaulted ceilings with exposed beams, creating a bright and airy open-concept living space. The spacious kitchen walks out to a large deck perfect for entertaining or enjoying peaceful mornings .Downstairs, you'll find a huge bedroom complete with a luxurious 5-piece ensuite and a separate entrance, offering amazing income potential or a comfortable in-law suite setup. Situated directly across from the Humber River park system, this home offers endless outdoor adventure right at your doorstep. With transit at your door, you're connected to the city while being steps from nature. Walk to Warren Park Public School, Loblaws, and all the local conveniences that make this neighborhood so desirable. (id:60626)
Forest Hill Real Estate Inc.
1515 Kovachik Boulevard
Milton, Ontario
Newly Built Semi-Detached 3 Bedroom And 3 Bathroom Home that is Built By Great Gulf Homes In A Very Desirable Area Of Milton. Thousands Spent On Upgrades thru-out the Home. The Main Floor Boasts An Open Concept With Oversize Windows providing An Abundance Of Natural Light. Great Layout For Family And Entertaining. Walk-Out Access To Backyard. Carpet Free Home. Modern Kitchen With Stainless Steel Appliances, Quartz Countertop And Kitchen Island With Double Sink. Huge Primary Bedroom With 4Pc Ensuite With A Seamless Glass shower. Convenient 2nd Floor Laundry Room. Large Double Door Closet In The 2nd Bedroom. Side Entrance To A Full-Size Basement With Rough-In. Close To Public School, Kelso Park And Amenities. Move -In Ready. (id:60626)
Map Real Estate Services Inc.
151c Port Robinson Road
Pelham, Ontario
Welcome to Elevated Living in the Heart of Fonthill Discover refined luxury in this impeccably crafted condo townhouse, built by the renowned Rinaldi Homes, where quality and craftsmanship are evident in every detail. Located in the heart of prestigious Fonthill, surrounded by wine country charm, this residence offers the perfect blend of elegance, comfort, and convenience. Step inside to experience the beauty of thoughtful design from the architectural floating staircase to the custom Hunter Douglas window treatments throughout. The open-concept living space is anchored by a sleek electric fireplace, adding warmth and style, while designer light fixtures and chandeliers elevate the ambiance throughout. The gourmet kitchen is equipped with premium Fisher & Paykel appliances, complemented by tasteful upgrades and direct access to a private terrace perfect for morning coffee or evening wine. A rare highlight of this home is the private elevator, offering seamless access to every level with ease. The primary suite is a serene retreat, featuring double showers in the spa-inspired ensuite and elegant, high-end finishes. This is a home for those who appreciate quality, low-maintenance living ideal for the sophisticated homeowner seeking a lock-and-leave lifestyle without compromise. Surrounded by nature, top-tier amenities, and the region's best wineries, this is more than just a home it's your forever sanctuary in one of Niagara's most sought-after communities. (id:60626)
RE/MAX Realty Services Inc.

