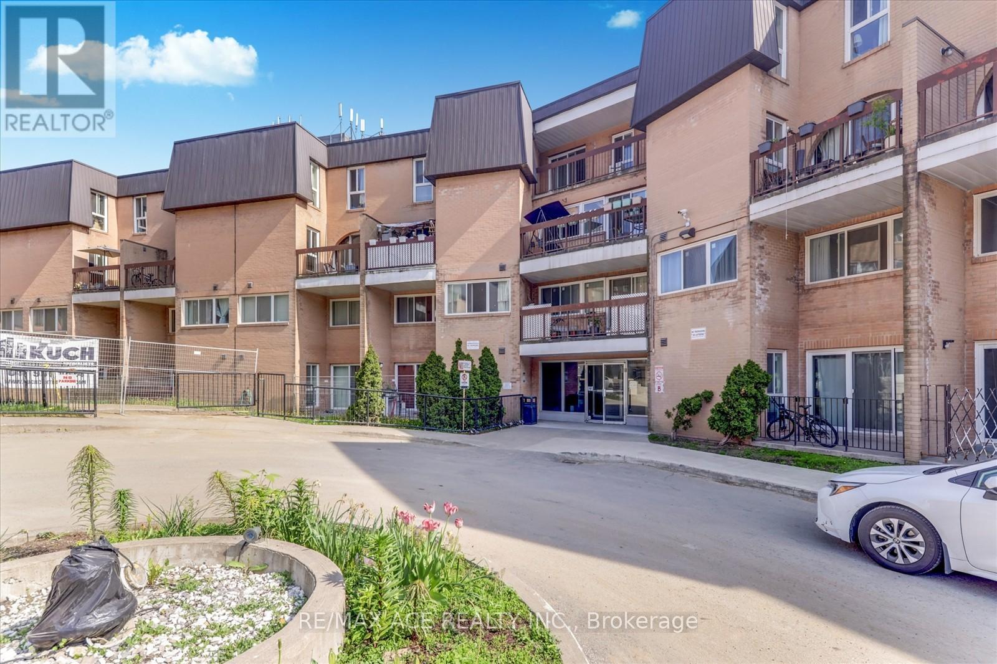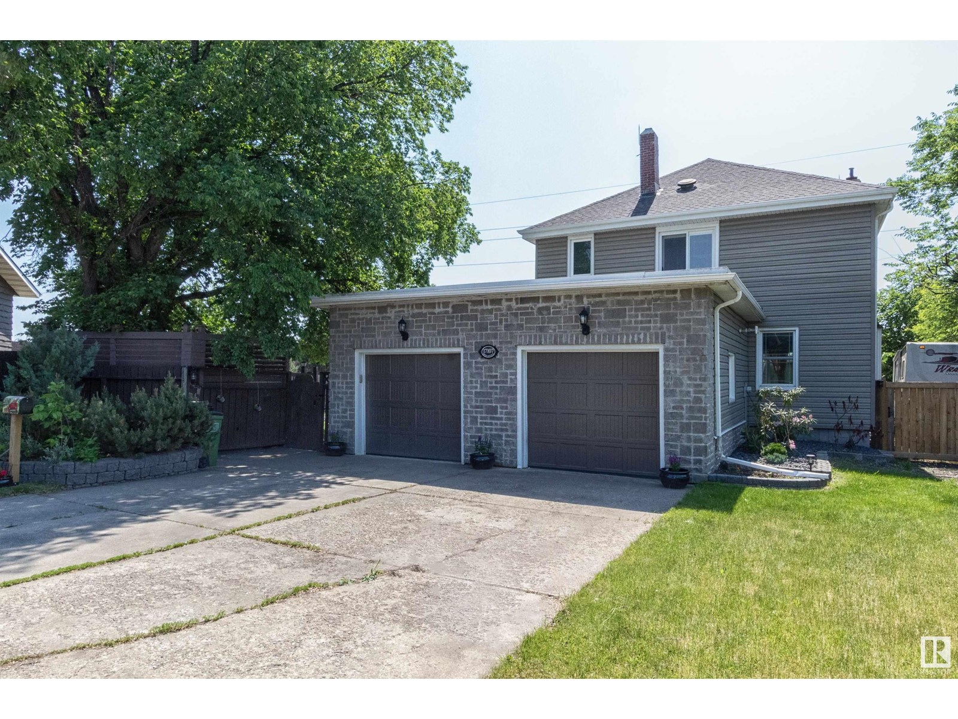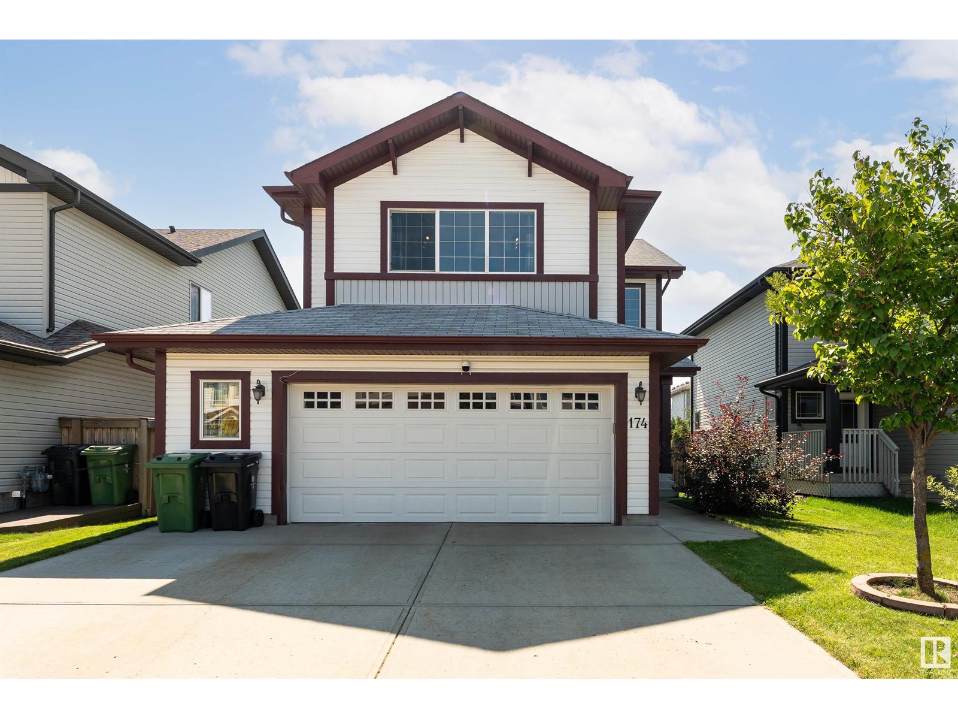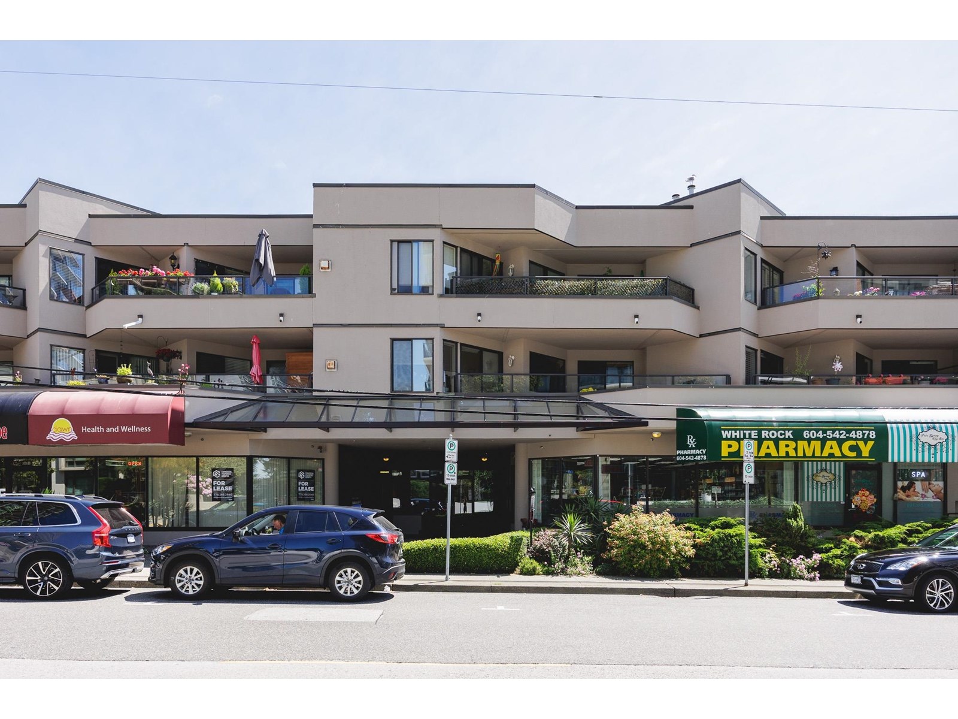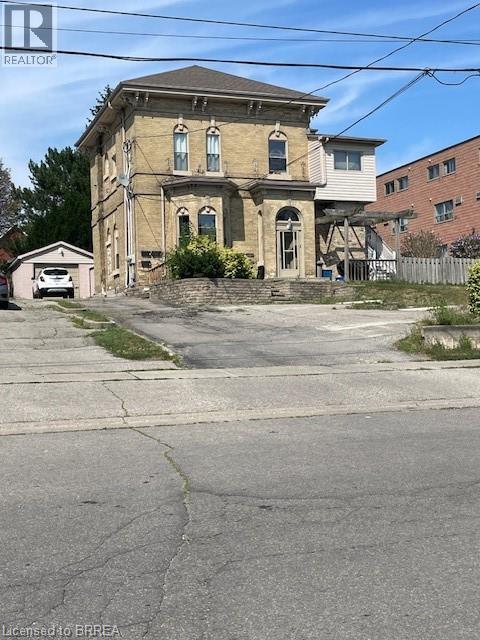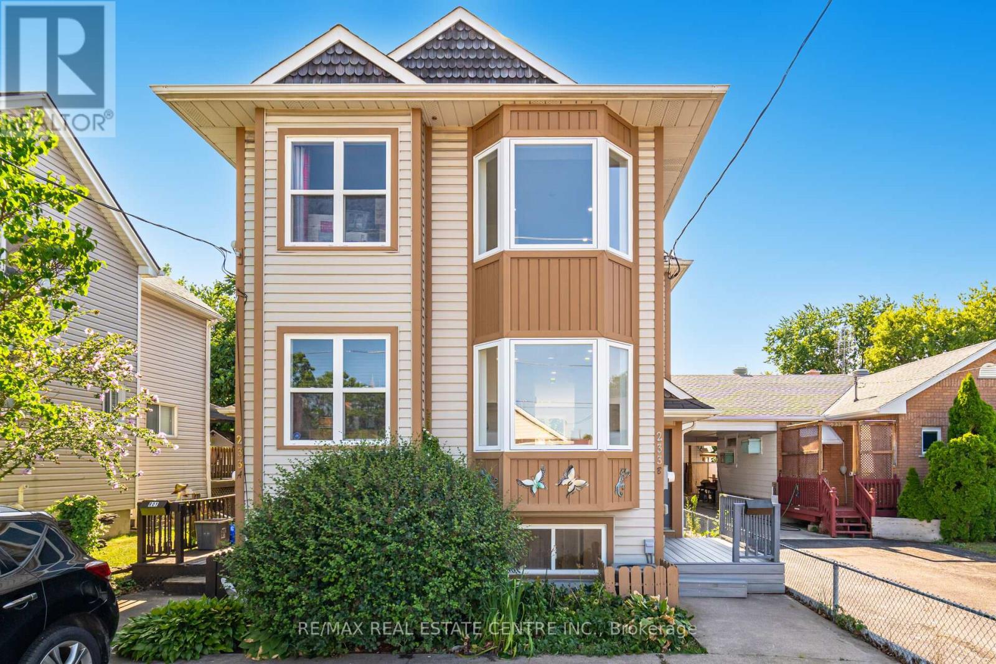2033 - 100 Mornelle Court
Toronto, Ontario
Excellent Location! Beautiful Skyview Manor 3-bedroom stacked townhouse. This is an ideal property for families, first-time home buyers, or investors. Conveniently located, this two-storey home features a fridge & stove, range hood, new kitchen cabinet doors, laminate floors, washer & dryer, and a spacious walk-in closet that leads directly to a private 2-piece ensuite bathroom. Conveniently located off Highway 401, it is near hospitals, shopping centres, public transit, the Pan Am Centre, Centennial College, the University of Toronto Scarborough Campus, and local elementary and secondary schools. Building amenities include an underground paid car wash, gym, swimming pool, sauna, party room, outdoor children's playground, boardroom, and visitor parking. Pets are permitted with restrictions. (id:60626)
RE/MAX Ace Realty Inc.
914 - 2550 Simcoe Street N
Oshawa, Ontario
Welcome to this stunning two-bedroom, two-bathroom condo, built in 2022! Spacious 623 Sq Ft Interior + 101 Sq Ft Balcony for Outdoor Enjoyment! Featuring a modern kitchen with sleek quartz countertops, a stylish temporary backsplash, and built-in stainless steel appliances (including a dishwasher and fridge). Enjoy the convenience of being close to major amenities, including Costco, and easy access to highways 407 and 412. The building offers fantastic amenities such as a fitness room, a pet washing station, a theater room, a guest room, a party room, and even a dog park. Dont miss out on this beautiful, new-build home! (id:60626)
RE/MAX Ace Realty Inc.
17107 80 Av Nw
Edmonton, Alberta
Charming 1940s Farmhouse in the Heart of Edmonton! This rare, large 4-bed, walk-in closets, 2-bath character home is a true piece of Edmonton history. Originally a farmhouse—with a vintage photo included to prove it—this property offers a unique glimpse into the city’s past. Beautifully maintained, it features original hardwood floors, French and Dutch doors, and a sun-filled living room with big windows and an electric fireplace. A brand new boiler and hot water tank system has just been installed and still uses the classic radiators to keep the vintage charm while adding modern comfort. The spacious layout includes a large dining room off the kitchen and a fully finished basement. Outside, enjoy a huge front and backyard and a double attached garage. Upgrades like triple-pane windows and foam-insulated siding add efficiency without compromising character. This one-of-a-kind home blends soul, style, and history—right in the heart of the city. (id:60626)
People 1st Realty
174 Woodbend Wy
Fort Saskatchewan, Alberta
Sterling-Built Home in Desirable Westpark! Welcome to this beautiful fully finished 4-bedroom, 3.5-bathroom single-family home located in the highly sought-after Westpark neighbourhood. Boasting over 2,000 sq ft of thoughtfully designed living space, this home offers the perfect blend of comfort, style, and functionality. Step inside to find hardwood floors, a spacious open-concept layout, and a beautiful kitchen complete with stainless steel appliances and ample cabinet space. The fully finished layout includes generous living and entertaining areas on all levels, making it ideal for families of all sizes. Upstairs, you’ll find well-sized bedrooms including the primary suite with a private ensuite. The fully finished basement adds even more versatile space—perfect for a home gym, office, or rec room. Added bonuses: This home backs directly onto a beautiful walking trail, has an oversized heated garage and front and back irrigation system. You don't want to miss this one! (id:60626)
Real Broker
208 1440 George Street
White Rock, British Columbia
Georgian Square 2 bed, 2 bath condo for sale! Centrally located uptown White Rock, this 1313 sf condo is ready for your ideas! Features spacious bedrooms and master with ensuite and walk-in closet. Huge deck! Fresh paint! Close to all amenities and transit and walking distance to the beach! Priced to sell! (id:60626)
Homelife Benchmark Realty Corp.
940 Mcintosh Street
Regina, Saskatchewan
Located close to schools, parks, and essential amenities including grocery stores, coffee shops, restaurants, clinics, and convenient bus routes, this property offers both convenience and income potential. Unlike typical fourplexes, each unit resembles a spacious townhome, featuring 3 bedrooms, 2 bathrooms, and modern amenities like A/C for tenant comfort. Each unit also includes a full basement ideal for storage and outdoor yard space, making it highly attractive for tenants. Well-maintained by a long-term owner, this property is in superb condition and ready for new ownership. The current owner is looking to sell only due to retirement. Don’t miss out on this rare opportunity to secure a versatile and profitable investment in a desirable location! (id:60626)
RE/MAX Crown Real Estate
15 Buffalo Street
Brantford, Ontario
Triplex Opportunity in the Heart of Brantford! Ideally located just minutes from downtown, the library, schools, and everyday amenities, this triplex is a great addition to any investor’s portfolio. The main level features two units — a 1-bedroom and a 2-bedroom — both with separate entrances and functional layouts featuring tall ceilings and laminate flooring. The spacious upper unit offers 2 bedrooms plus a den currently being used as a third bedroom providing extra rental flexibility, and also a separate dining room. The property includes a fully fenced yard, a detached garage for storage, plus a garden shed. Each unit has its' own laundry and is separately metered for hydro, making it easy to manage utilities and tenant billing. The 4th meter is paid by landlord and covers the shared space in garage. There are 2 furnaces that service the building. Whether you're looking to live in one unit and rent the others, or expand your rental portfolio, this property offers solid potential with reliable income and a prime location. (id:60626)
Peak Realty Ltd.
233b Vine Street
St. Catharines, Ontario
Step into this incredible semi-detached home in the community of St. Catherines! This home has been completely rehabilitated from top to bottom. The kitchen features beautiful white cabinetry, countertops and stainless-steel appliances. The spacious living and dining areas provide access to the patio and backyard, making it the perfect space to entertain. The second level includes two bedrooms; with the primary featuring an incredible four-piece bathroom and ample closet space. The lower level also contains two additional rooms that can be utilized as an extra bedroom, office space, or a storage room. It also encompasses another bathroom and full laundry room. Finally, the backyard boasts both a patio and lawn space as the property line extends to the fence completely. Don't wait, schedule a showing today! (id:60626)
RE/MAX Real Estate Centre Inc.
2104 - 6 Dayspring Circle
Brampton, Ontario
Ground floor unit 2 + 1 Bedroom , 2 bath, massive indoor locker, 2 parking spots, and 2 entrances. Million dollar view overlooking a conservation area (with wild life), in a gated community. Everything just renovated after being vacated. Beautiful oak shutters throughout. Appliances brand new or fairly new. Separate furnace and ac unit. Move in ready, no occupants. Front door and private back patio entrance with lounge area and access to main parking lot. Resort type living, with no worries of new developments on the picturesque conservation area. Fresh paint throughout. Brand New countertops, faucets, light fixtures. (id:60626)
RE/MAX Ace Realty Inc.
323 Norman Drive
Summerside, Prince Edward Island
This beautifully maintained split-entry home offers the perfect blend of space, style, and functionality. Boasting 4 spacious bedrooms and 2 full bathrooms, this home is ideal for growing families or anyone looking for room to spread out. Step inside to find a bright, open living area with large windows that flood the space with natural light. The modern kitchen features ample cabinetry, updated appliances, and flows seamlessly into the dining area ? perfect for entertaining. Off the kitchen step into a large bonus room that provides endless possibilities ? whether you're in need of a family room, game room, home gym, or office space, you?ll have all the flexibility you need. The layout also offers great potential for a multi-generational setup or private guest space. Outside, enjoy your mornings on the deck overlooking a spacious backyard, perfect for summer barbecues or a play area for kids and pets. Additional features include a 2-car attached garage, updated flooring, fresh paint, and tons of storage throughout. Located in a friendly neighborhood close to schools, parks, shopping, and commuter routes, this home truly has it all. Don?t miss your chance to make this stunning property yours ? schedule a showing today! (id:60626)
Royal LePage Country Estates 1985 Ltd
1081 Cook Road
Marmora And Lake, Ontario
Affordable Year-Round Waterfront Living on Crowe Lake. Looking for an affordable getaway or year-round home on the water? This charming raised bungalow on the tranquil shores of Crowe Lake offers the best of lakeside living without the high price tag. Nestled in a protected cove with 100 feet of level, swimmable shoreline, this three-bedroom home is just minutes from town yet feels like a peaceful retreat. The main level features an open-concept kitchen and living area with breathtaking panoramic views of the lake and walkout access to a full-length 7-foot-wide deck perfect for entertaining, BBQs, or soaking up the sun. The four-piece bathroom includes a convenient step-in tub, and all kitchen appliances are included in as-is condition. Downstairs, the fully finished lower level offers a spacious 22-foot family room with a cozy propane fireplace, ideal for enjoying cooler months with ice fishing, skating, or snowmobiling right from your backyard. A stair lift provides easy access between floors for added convenience. The attached garage includes front overhead doors, allowing for easy beach or boat access. A bonus 12 x 16 detached workshop, storage shed, or potential Bunkie, backed by a peaceful forest adds even more value and flexibility. Whether you're looking for a cozy cottage, a full-time residence, or a potential income-generating rental, this Crowe Lake gem offers unbeatable value and opportunity. Don't miss your chance to own an affordable slice of waterfront paradise. Check out the last four photos in our gallery to see the virtually staged images showcasing this property's potential! (id:60626)
Royal LePage Proalliance Realty
49 Brightoncrest Way Se
Calgary, Alberta
***OPEN HOUSE SATURDAY August 2 11AM-1PM*** Welcome home to this 1634 sq ft 3-bedroom home in the sought after community of New Brighton! This location is amazing, backing onto green space with a great park for the kiddos and steps away from schools, shopping and the New Brighton Athletic Park. As you enter the home, you are greeted into an open foyer with beautiful hardwood floors that lead you into a spacious open floor plan. The kitchen features a gas stove, granite countertops, stainless steel appliances, ample cupboard and counter space, and a walk-in pantry. The large island is the centerpiece of this open floor plan and makes a great spot to entertain guests! The living room has large windows overlooking the park and a cozy gas fireplace for those cold winter nights. The main floor is capped off with a powder room and mud room. Head upstairs where you are have 3 bedrooms, with the spacious primary bedroom complete with walk-in closet and its own 3 piece ensuite. The other 2 bedrooms are a great size for the kids and with a 4 piece bathroom down the hall, its perfect for the family. Walk downstairs into the newly-developed basement, with a large open area to hang out, watch movies or create a great play area for all those toys! There's also a 3 piece bathroom, office space, storage space and laundry area to finish off the lower level. Go outside to the west-facing back yard and enjoy the large deck, perfect for BBQ'ing and hanging out with family and friends. The yard is a great size and backs onto amazing green space. Sit on the deck and watch the kids play with their friends at the park! Don't miss out on this amazing property! Welcome Home! (id:60626)
Cir Realty

