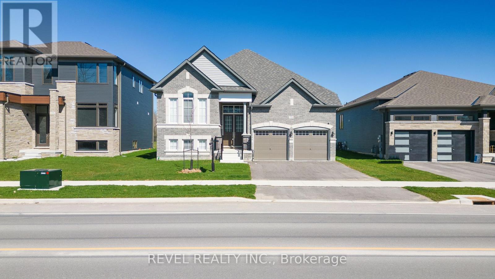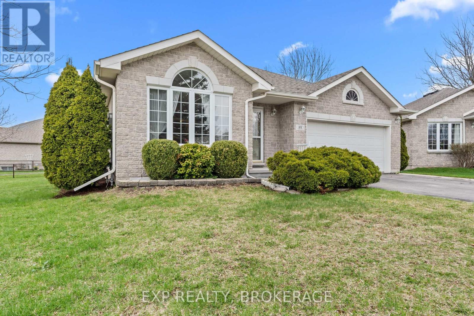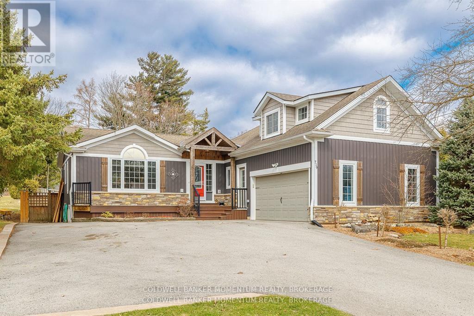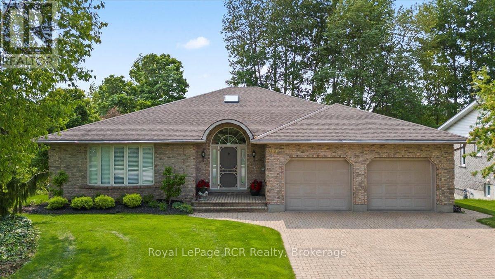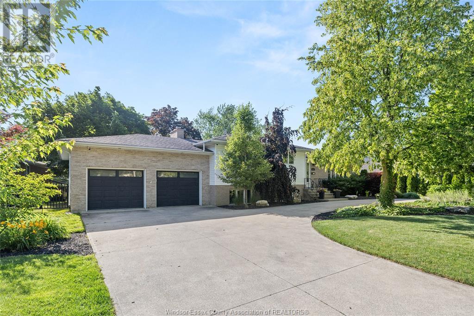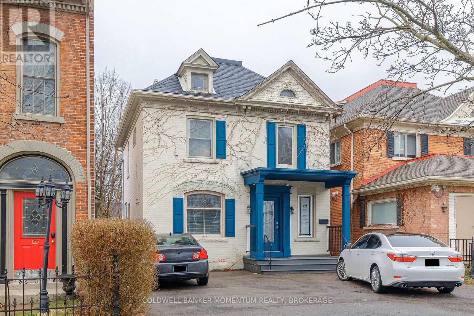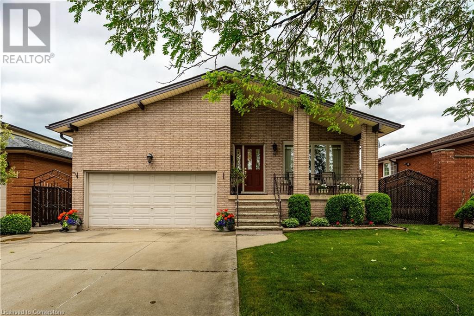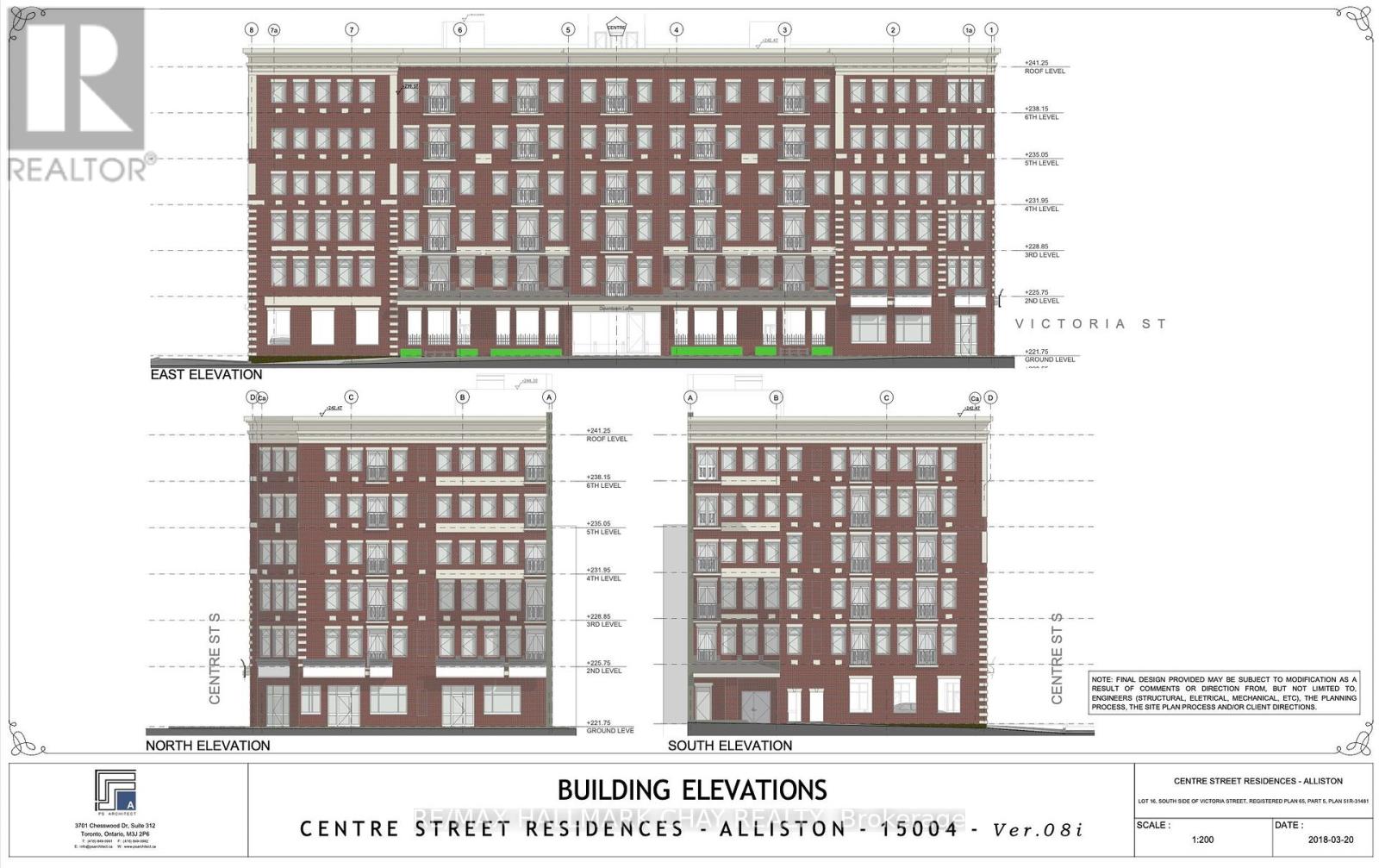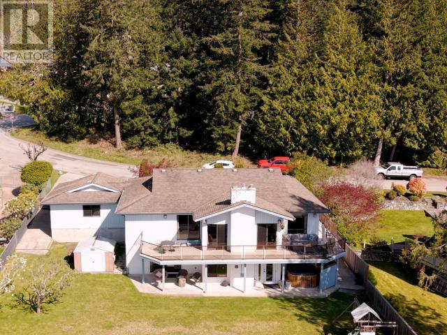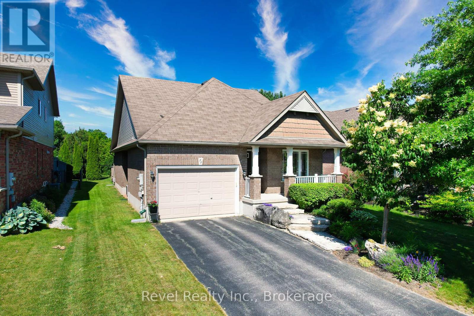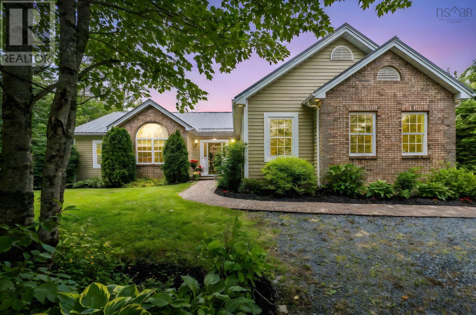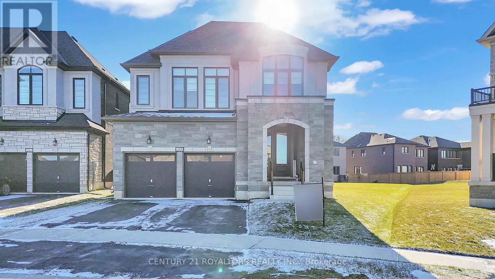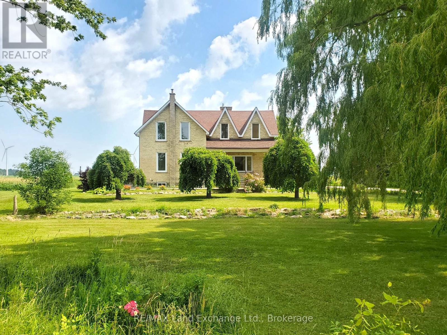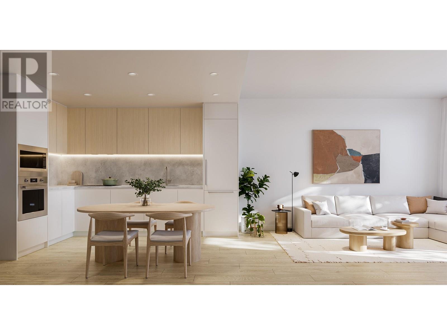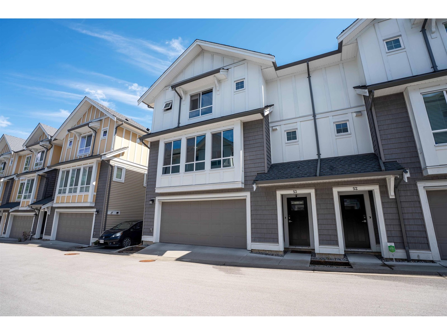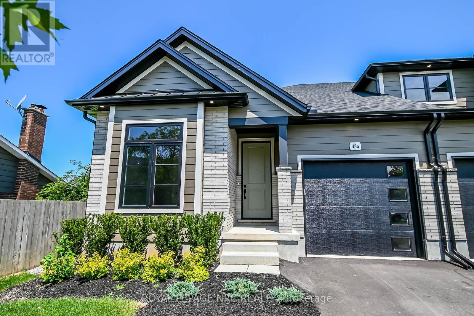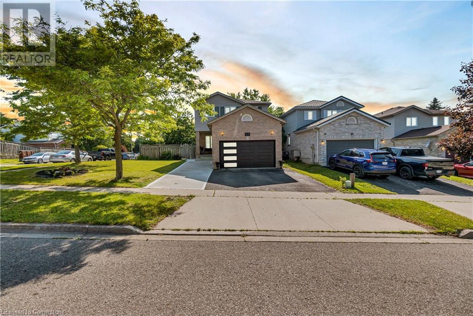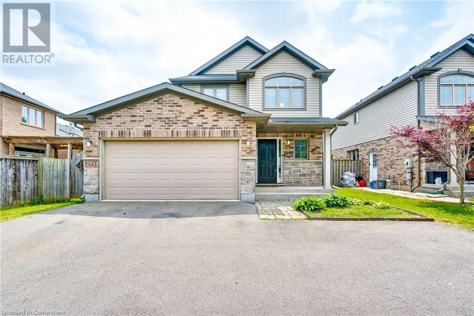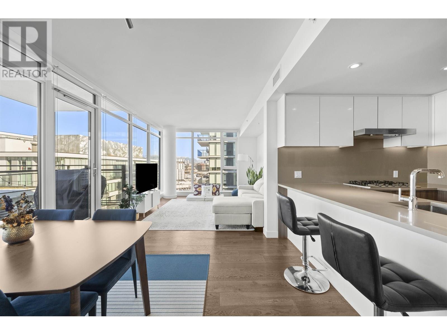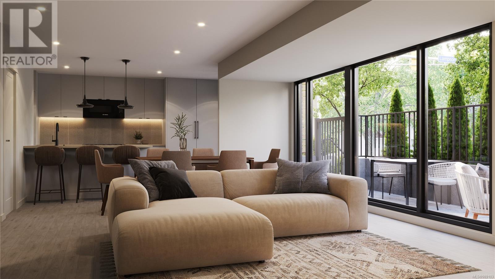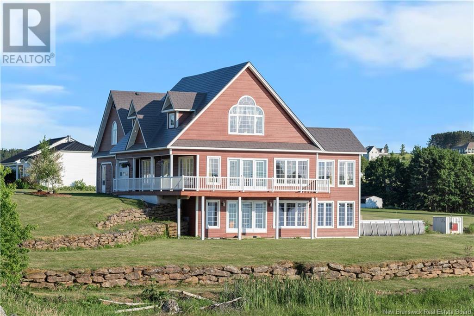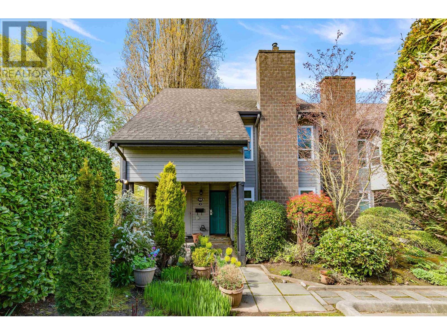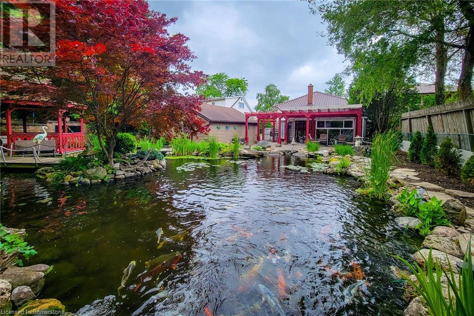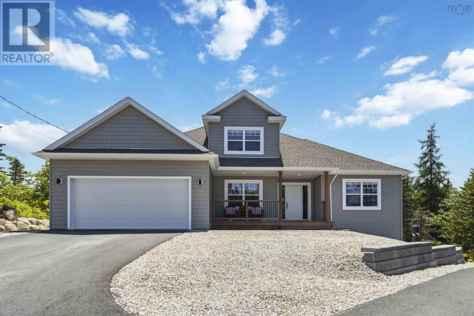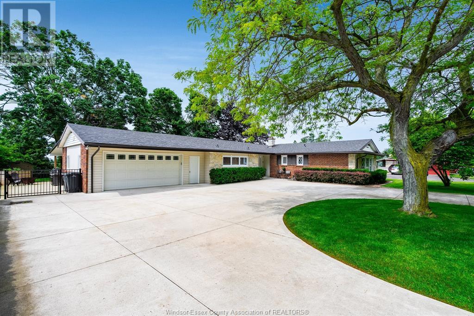Lot 74 Five Stakes Street
Southwold, Ontario
To Be Built Vara Homes Waterbury Model now eligible for the first-time home buyers new GST rebate, bringing your effective purchase price down to just $859,900, a rare opportunity for new construction in this area! This is your opportunity to build the home you've been dreaming of. The Waterbury Model by Vara Homes offers nearly 2,300 sq. ft. of thoughtfully designed living space with 4 spacious bedrooms, 3 bathrooms, and a flexible den ideal for a home office or main floor bedroom.This home is not yet built, allowing you to choose your finishes and truly personalize the space to reflect your unique style. Located in Talbotville, this desirable new community is just 10 minutes to Highway 401, London, and Port Stanley Beach, and only 3 minutes to booming St. Thomas. MORE LOTS TO CHOOSE FROM TO BUILD THIS MODEL ON. Model Home located at 119 Optimist Dr. LIMITED TIME: $20,000 Furniture Allowance on All Newly Built homes. Build your dream home and furnish it in style. Vara Homes makes it possible from foundation to final touches. (id:60626)
Sutton Group - Select Realty
1909 - 2220 Lakeshore Boulevard W
Toronto, Ontario
Bright South West Corner Exposure W/ Spacious Balcony & Lots Of Windows. Overlooking The Park & lake. Open Concept 859 Sqft Interior + 201 Sqft Exterior balcony. Downstairs has Metro Grocery, Lcbo, Shoppers Drug Mart, Starbucks, Restaurants, Banks At Condo Complex Podium. Walk to The beautiful Humber Bay Trail For Beautiful Lake/Park View and enjoy Delicious Restaurants, Cafes & Farmers Market. 1 Parking & 1 Locker (id:60626)
Aimhome Realty Inc.
10142 Dublin Drive, Fairfield Island
Chilliwack, British Columbia
WELL MAINTAINED 5 BED / 3 BATH SPLIT ENTRY home on MASSIVE 10,000+ sqft LOT in pristine FAIRFIELD ISLAND! 10/10 LOCATION & WHAT A HOME; this low density neighbourhood is perfect for the FAMILY or to BUY & HOLD for INVESTMENT in one of the strongest ROI areas Chilliwack has to offer! Updated WINDOWS, FLOORING, ROOF, FIXTURES, BATHROOMS, N/G HW Tank, PAINT & more! Upstairs has 3 Large bedrooms/2 bathrooms & a BRIGHT spacious kitchen overlooking MASSIVE BACKYARD with Walkout to COVERED PATIO (SUNNY South/East EXPOSURE!). Basement has another 2 large bedrooms & REC SPACE w/ SEPARATE ENTRY! 80' LOT FRONTAGE offers SUBDIVISION or makes a COACH/CARRIAGE home possible with city approval! Surrounded by parks, walking distance to schools & QUIET road's safe to PLAY or PARK. QUICK DATES ARE POSSIBLE! * PREC - Personal Real Estate Corporation (id:60626)
RE/MAX Nyda Realty Inc. (Vedder North)
220 Ramblewood Drive
Wasaga Beach, Ontario
Nestled in the heart of the picturesque Wasaga Beach community Shoreline Point, 220 Ramblewood Drive is a newly built bungalow that epitomizes modern luxury living. With 4 bedrooms and 3.5 bathrooms, this home offers ample space for a growing family. This meticulously crafted home offers a spacious open-concept kitchen and living room, ideal for entertaining or relaxing with family and friends. You'll find every inch of this home is flooded with natural light. The living room boasts an elegant electric fireplace, creating a cozy ambiance for gatherings or quiet evenings at home. The chefs kitchen features a large island, s/s appliances & a spacious eating area. The primary bedroom seamlessly flows perfectly adjacent with the living room. This primary suite features a walk-in closet, laundry in-suite & a 5-pc ensuite with a large soaker tub. On the main floor you will also find 2 additional spacious bedrooms, a 4-pc bath & a 2-pc powder room. Venture downstairs to the partially finished basement, where you'll find a large recreation room, an additional spacious bedroom and a well-appointed 3-piece bath offering versatility and convenience. The basement also offers loads of flexible space left to complete to suit your needs. Situated in the sought-after community of Wasaga Beach, this home offers proximity to pristine beaches, parks, and a host of recreational activities backing onto a children's playground, tennis & basketball court. Make 220 Ramblewood Drive your new sanctuary. Schedule your private viewing today and discover the endless possibilities awaiting you in this stunning bungalow. (id:60626)
Revel Realty Inc.
1453 National Common E
Burlington, Ontario
Open House June 20th 2025 1 pm to 4 pm. Welcome to this nearly brand newer freehold townhome built less than a year with top quality upgrades and luxury finishes throughout. One of the standout features is the rare addition of a main-level-in-law or nanny suite, complete with a private bedroom and a fully upgraded 3- piece washroom- Offering separate entrance door to Brant Street for added privacy and flexibility. This stylish home offers a total 2208 sq ft( as per MPAC) with 9-foot ceilings on both levels,oak hardwood floors, solid oak stairs with iron pickets, and modern elevation finishes. The upgraded kitchen features granite countertops, hardwood flooring, and an expanded pantry, flowing beautifully into private terrace perfect for BBQs and gathering. Upstairs, the primary bedroom includes a 4-piece en suite with a glass-enclosed shower, while the laundry is conveniently located on the bedroom level. A private balcony adds a quiet outdoor space to unwind. Located in sought-after, newer Burlington community near Tyandaga Golf Course, LA Fitness, Costco, SilverCity Cinemas, FreshCo and Shoppers Drug Mart, this home offers unmatched convenience. Enjoy ease access to Hwy 07 and 403, with public transit just steps away. Situated in a top-ranked Burlington school district, this 4-bedroom,4-bathroom home is ideal for families looking for comfort, style, and practicality, POTL: $163/month. Virtual tour available (id:60626)
Ipro Realty Ltd.
12 Selley Street
Petawawa, Ontario
Welcome to this stunningly modern 4-bedroom, 4-bathroom home that blends luxury, comfort, and thoughtful design across every level. Step inside to be greeted by soaring wood-paneled cathedral ceilings and a cozy wood-burning fireplace in the living room, creating a warm and inviting atmosphere. The kitchen is a chefs dream, featuring all stainless steel appliances, a gas cooktop, built-in double ovens, quartz countertops, and easy access to the backyard deck. Just off the kitchen, the sunken formal dining room impresses with a custom 170-bottle temperature- and humidity-controlled wine cellar and sliding door walkout to the second backyard deck. The main floor primary suite offers privacy and convenience, complete with a walk-in closet, 4 piece ensuite bathroom, and another direct access point to the backyard. Upstairs, a loft-style hallway overlooks the main living area and leads to two generously sized bedrooms and a full bath. Downstairs, enjoy the versatility of a finished basement that includes an additional family room, a spacious office, a fourth bedroom, a bathroom, and a stylish wet bar with a mini fridge perfect for guests or family gatherings. A detached double garage with an upper loft provides plenty of storage or workspace potential. Situated on a beautifully landscaped property, this home features a fully fenced backyard oasis complete with a custom-built, oversized garden shed with windows, a relaxing hot tub, and multiple patios and decks ideal for entertaining or unwinding. With every detail carefully considered, this home is the perfect balance of high-end finishes and functional living. Don't miss your chance to own this extraordinary property! (id:60626)
Royal LePage Edmonds & Associates
344 West Acres Drive
Guelph, Ontario
Welcome to 344 West Acres Drive, a beautifully updated 3-bedroom family home located in Guelph's desirable west end. This move-in ready property combines comfort and style with thoughtful upgrades throughout. Step inside to a bright and modern main floor featuring functional living spaces, updated flooring, trim and doors. Upstairs, you'll find three spacious bedrooms with ample closet space and a beautifully renovated bathroom. The finished lower level adds valuable living space ideal for a rec room, home office, or play area. Outside, enjoy a fully fenced backyard with a beautiful deck, perfect for summer gatherings. Situated close to parks, schools, shopping, and transit, this home offers the best of family-friendly living in a convenient location. Dont miss your chance to make this stunning property your own! (id:60626)
Coldwell Banker Neumann Real Estate
20 Jones Street
New Tecumseth, Ontario
Welcome to 20 Jones Street, Alliston--The Perfect Family Home in a Charming Community.Modern Cosmos Model. $40.000 Spent On Upgrades. Nestled in one of Allistons most peaceful and family-friendly neighbourhoods. Delightful thoughtfully designed layout two-storey family home with 4 Bdrms,3 Baths , Freshly Painted, No Carpet, Hardwood Thru-out Island With Breakfast Area In Kitchen, Wooden Staircase W/Iron pickets. Main Bedroom W/5Pc Ensuite, Large Shower And Walk-In Closet,5 Parking Spots. Steps To Rec Centre, New Park with Pickle Ball, Basketball Plus Play Area, Walking Distance To 2-Schools, Churches, Retail Shopping, Dining, Banking, Movie Theatre. You Wont be disappointed. (id:60626)
Sutton Group-Admiral Realty Inc.
108 Sheridan Street
Kingston, Ontario
Welcome to 108 Sheridan. A detached bungalow in highly sought after Walnut Grove Estates, an adult lifestyle community. This 2 bedroom bungalow sits on an oversized lot in a quiet cul-de-sac backing onto walking trails. The main level features hardwood flooring, a large kitchen with dining area, main floor laundry with garage access, 2 bedrooms and 2 full bathrooms. In the basement you will find a large rec room, an additional bedroom, full bathroom and a large storage area. Amenities in the area are seemingly endless with Farm Boy, Fresh Co, Shoppers, Rona, Planet Fitness just to name a few, plus multiple restaurants and other shops within walking distance. Call today for your private showing. (id:60626)
Exp Realty
14 Rockman Crescent
Brampton, Ontario
Spectacularly upgraded 3-level freehold townhome featuring a total 4 bedrooms and 3.5 bathrooms, including a fully finished lower level with private bedroom and ensuite washroom ideal for guests or extended family. Enjoy dark-stained hardwood floors and stairs throughout, a modern kitchen with granite countertops and high quality stainless steel appliances, and a walkout to a private deck perfect for morning coffee . Professionally finished perimeter landscaping including backyard with interlocking stone, offering a low-maintenance outdoor space with great curb appeal. Additional highlights include upgraded light fixtures, convenient upper-level laundry. This perfect family home is conveniently located in a high-demand location close to schools, parks, shopping, transit, and more. A perfect blend of style, function, and location move in and enjoy! (id:60626)
RE/MAX Realty Services Inc.
7 Millhouse Mews
Brampton, Ontario
Great Value! Welcome To Your Dream Home! Amazing Location! Stunning FREEHOLD Townhouse Ideally Located On Mississauga/Brampton Border! Close To Amenities And Transportation. Among Multi-Million Dollar Homes, Nestled In A Prestigious Neighbourhood, This Home Offers Both Luxury And Investment Potential. Meticulously Maintained Home Is A True Definition Of Pride Of Ownership W/Thoughtful Design And Spacious Living. 3 Bedrooms & 3 Bathrooms, Perfect For Families To Grow And Thrive. Approx. $37K Spent On Upgrades. 9' Ceiling On The Main. Professionally Painted (March 2025)W/Quality Benjamin Moore. Beautifully Upgraded Interiors. Enjoy Modern Finishes Throughout. Newly installed Premium 3/4 Inch Thick Solid Oak Hardwood Floors. Carpet Free Home. Updated Lighting & Door Hardware Thru-Out. Bedrooms Provide Ample Space For Family Members To Relax And Enjoy. Master Bedroom Offers A Serene Retreat Featuring A Cozy Window Seat And A Luxurious Master Ensuite. W/Walk-In Closet And Custom Built Shelves! Jack And Jill Bathroom Conveniently Located On The Second Floor, Perfect For Family Use. Spacious Custom Built Shelves Closet In 2nd & 3rd Bedrooms! Unfinished Basement, W/ Rough-In, A Blank Canvas Awaiting Your Personal Touch Ideal For Creating A Custom Entertainment Space, Home Gym, Or Additional Living Area. IBM Home Director Network Connection Centre Located Next To Panel Box! Fully Fenced Backyard W/Wooden Deck Measures Approx. 16' x 15'. Lennox Gas Fireplace & Lennox Larger Size A/C. (2016), Garage door opener/remote(2022), Roof (2017)! Don't Miss Out On This Exceptional Opportunity To Own A Piece Of Elegance In A Prime Location! (id:60626)
Ipro Realty Ltd.
719 Welland Road
Pelham, Ontario
Welcome to 719 Welland Road, Fenwick! This gorgeous home is situated in the heart of Fenwick, close to the downtown. Located in the catchment zone for Wellington heights Public School and E.L. Crossley, this area is highly sought after. This exquisite 3 bedroom 2 bathroom home leaves nothing to be desired. From high end finishes to a large driveway, 1.5 car garage and beautiful bonus loft space, this home is ideal for your family. The open concept living area features beautiful exposed beams and is perfect for entertaining your friends and family. The basement features a large rec space that would be great for a theatre, pool room or extra living space. Also located in the basement you'll find the very large third bedroom, second 4 piece bathroom and dedicated laundry room. The large loft over the garage offers a wonderful office space or bonus room for your family to enjoy. Don't miss your opportunity to see this stunning home in Fenwick! (id:60626)
Coldwell Banker Momentum Realty
284 2nd Avenue
Hanover, Ontario
*Exceptional Home with Breathtaking View of Saugeen River* This exceptional custom-built home has been cherished by the original owner since new. Spanning over 2200 sq.ft. this bungalow has impressive cathedral ceilings and strategically placed skylights throughout which radiates natural light and warmth, creating an inviting atmosphere you will love. Upon entering, you will be greeted by a formal living and dining room setting the stage for elegant gatherings. The open concept design connects the kitchen, dining area, and family room, all anchored by the cozy gas fireplace. Exit out the french doors and walkout to the expansive deck with a view of the Saugeen River. The main floor offers three spacious bedrooms - the primary bedroom complete with a private ensuite. The other two bedrooms share a well-appointed bathroom with skylight. A generous sized laundry/mudroom completes the main floor and is conveniently located through the double car garage. The walkout lower level presents an ideal space for entertaining, recreational activities. It includes an additional bedroom and bathroom for guests or extended family if needed for a secondary suite. There is a sizable workshop, thoughtfully excavated beneath the double car garage, provides the perfect setting for all your projects and hobbies. Outside there is a stunning natural landscape in the rear yard, beautifully designed flower beds and well maintained yard complete with irrigation system, interlocking brick driveway and access to the walking trail. This home is not just a place to live; it's an opportunity to create lasting memories and make it your own. The timing is perfect for you to turn this dream into reality! (id:60626)
Royal LePage Rcr Realty
4259 Roseland Drive East
Windsor, Ontario
Welcome to 4259 Roseland Dr E, a rare gem backing onto Roseland Golf Course's 15th tee. This charming 4-level side split offers 1,423 sq ft above grade on a stunning 115-ft wide half-acre lot. Featuring 3 bedrooms, 2.1 baths, and a show-stopping entertainer’s kitchen with a wet bar and backyard views. Enjoy a private, fully fenced oasis with an inground pool, screened-in patio, and detached 450 sq ft structure—perfect for an ADU or studio. Updates include plumbing (2013), pool liner (2013), newer heater/pump, and a 2-car garage with wide C-shaped drive. Thoughtfully maintained with finished lower levels, a walk-in closet, sump pump with battery backup, sprinkler system, and wired security setup. Includes all appliances and pool equipment. A truly unique opportunity in a prime South Windsor location! (id:60626)
Deerbrook Realty Inc.
11a James Street
Georgetown, Ontario
Prime Location! This Immaculately Maintained End-Unit Townhome in Old Georgetown is a true Gem ! This stunning home offers the perfect blend of charm, sophistication and modern upgrades, in an unbeatable location just steps to historic Main Street with its family-owned shops and restaurants, banks, library & more! Boasting Luxury Upgrades & Elegant Design this home has been meticulously updated with thousands in improvements, including: Stunning Chefs Kitchen with quartz countertops, high-end cabinetry featuring a Large Pantry with PULL OUT shelves & premium appliances (including an induction range) rich Eng. Hardwd flrs thru-out, beautifully upgraded bathrooms with designer finishes and more. The spacious & functional Layout of the Main Floor boasts 9-ft ceilings, pot lights, a spacious Living Rm with a cozy gas fireplace, and a walkout to a Large Terrace complete with a BBQ gas line. The Second Level offers two oversized bedrooms, including a huge primary suite featuring a Walk in Closet & recently reno'd luxurious 3-piece ensuite with glass shower. The Third Level Retreat with a Juliet balcony is a huge versatile space currently used as a bedroom & family room perfect for a Teen Space or guest suite, work space/studio or entertainment area for large gatherings. The unspoiled lower level is perfect for a workout room, home office or hobby room and features a huge above grade window and easy access to Garage. The Unique Extra-Wide oversized Garage is deal for car enthusiasts, hobbyists, DIY'rs and has ample space for a home workshop or additional storage space and a designated trash/recycling area. New Elegant Stone Walkways front & rear . New high-efficiency mechanicals Include a heat pump heating & cooling system, backup gas furnace & on-demand hot water heater for energy-efficient living. Private driveway with rear garage access. This rarely offered townhome is a must-see! Don't miss an opportunity to live in one of Georgetowns most sought-after locations! (id:60626)
Royal LePage Signature Realty
23 Old Trafford Drive
Trent Hills, Ontario
EXCEPTIONAL BUNGALOW ON A BEAUTIFULLY LANDSCAPED LOT WITH LOADS OF STYLE AND MODERN FINISHES, BACKING ONTO GRASSY PASTURES WITH OPEN VIEWS FROM YOUR DECK OR PATIO. Why settle for basic when you can have THIS! Welcome to the kind of bungalow that turns heads and yet in a tranquil setting where you can chill both inside and out. Located in the charming community of Hastings ON, walking distance to ALL amenities such as shops, restaurants, cafes, groceries, fitness centre, school, library, and where A RIVER RUNS THROUGH IT! Trent River on Trent Severn Waterway, in the heart of the village, provides excellent recreational activities such as boating, fishing, swimming, traveling the TSW lock system or relaxing at the water's edge. When it's time to play, Oakland Greens GC, Warkworth GC, Bellmere Winds GC, beaches, marina, trails etc are all near by. The tastefully decorated home is crisp and clean ticking all the boxes for you to live very comfortably. It features a solid brick & stone exterior, large covered porch to enjoy morning coffee or sunset chats, walk-out to a huge deck for outdoor dining and/or relaxing by the gas firepit. Inside provides a multitude of upgrades that captures the essence of design with custom concepts on both levels. MF 9' ceilings gives the open concept a spacious feel throughout the LR with a vaulted ceiling, dining area and well appointed kitchen with granite counters and SS appliances. MF also features a large primary & ensuite, 2nd BD & 4pc Bath, MF Laundry w/WO to extended garage. And WAIT FOR IT - YES, a fully finished LL with W/O onto a patio designed to enjoy a peaceful connection with nature. Inside - a greeting place w/gas fireplace, theatre area, office/games spot, 2 BDs, 3 pc Bath w/WI shower, workshop and ample storage. An extensive list of upgrades & home inspection are available upon request. (Hot Water Heater - rental) Discover the desirable lifestyle of village living and DON'T miss this beauty, a move-in ready HOME! (id:60626)
Royal Heritage Realty Ltd.
179 King Street
St. Catharines, Ontario
Welcome to 179 King Street in downtown St. Catharines! This gorgeous building has been professionally renovated and offers many opportunities to prospective buyers. Boasting 1932 square feet of possibilities, it could be great for an owner operator to call it both their home and work space. Whether you're looking to open a high end salon, legal or accounting office or any other professional space, this beautifully maintained character building could be your perfect match! The main floor features a half bath and kitchenette and the second floor features a 4 piece bathroom. The building also comes with 4 dedicated parking spaces, a large backyard and rental income from the accounting business renting on the 2nd level. Located in the downtown core, this building is perfectly situated for any successful business. (id:60626)
Coldwell Banker Momentum Realty
14 Valrose Drive
Hamilton, Ontario
A rare opportunity to live in one of Stoney Creek's pristine neighborhoods. Be impressed as you cruise down Valrose Dr among the meticulously tidy properties in this quiet area. Ferris Park is just a few steps away, and all of your needs are also very close by. Lovely curb appeal is offered by this brick backspit, which features a concrete driveway and a large front porch. 4 bedrooms, large primary rooms, and over 3,000 sq ft of living space. Lived in and loved by the original owner. Experience the pride of ownership throughout this immaculately clean and pristine home. Gleaming hardwood floors and trim, 2 kitchens, and a large rec room. Fully fenced yard with a concrete patio that wraps around the side. Don't miss this unique chance to call this gem your home! (id:60626)
Royal LePage State Realty
62 Elm Grove Avenue
Toronto, Ontario
Attention all Renovators, Investors, Flippers, Contractors & Make it your own Buyers! This home is waiting for someone to transform it and bring back its glory. A 3-bedroom Victorian row house with high ceilings on one of Parkdale's most beloved tree-lined streets, this home has huge upside. Whether it's to renovate and live, update and sell/rent, this home has a ton of potential. Have the vision, make a plan and execute for a grand finale. Parkdale is one of Toronto's most distinctive and storied neighbourhoods. Located in west downtown Toronto, this vibrant community offers a rare blend of historic charm, artistic spirit, and urban convenience. Originally one of the city's wealthiest enclaves in the Victorian era, Parkdale is home to grand century homes with rich architectural details from intricate brickwork to soaring ceilings and stained glass. Many of these residences have been thoughtfully restored or reimagined, bringing new life to the neighbourhood while preserving its heritage. Parkdale has seen a cultural renaissance. It's now a hub for creatives, young professionals, and families who are drawn to its diversity, walkability, and strong sense of community. The neighbourhood pulses with energy thanks to its independent boutiques, vintage shops, art galleries, cafes, and some of the city's most celebrated restaurants and bars, all clustered along Queen Street West. Tree-lined streets, friendly faces, and a welcoming vibe define everyday life here. You're steps to transit, parks, the lake, and other surrounding neighbourhoods like Trinity Bellwoods, King West, Roncesvalles, and Liberty Village. West downtown staples The Rhino patio, The Drake Hotel and The Gladstone are just around the corner, and there's always something happening close to home. Parkdale isn't just a place to live, it's a place to belong. (id:60626)
Sage Real Estate Limited
Eagle Creek Pheasant Farm
Eagle Creek Rm No. 376, Saskatchewan
Exquisite 320-Acre Saskatchewan Pheasant Hunting Farm & Residence Escape to unparalleled privacy and natural splendor with this exceptional 320-acre multi-purpose farm, blending premier pheasant hunting grounds with a beautifully renovated residence. Perfect for outdoor enthusiasts and those seeking a serene rural lifestyle, this turnkey property offers endless opportunities. Property Highlights: • Prime Hunting Grounds: Golden wheat fields and natural grasslands that are renowned for world-class pheasant hunting. Includes a pheasant brooding facility with pens and an incubation house for seamless operations. • Farmland Income: 218 acres of the half-section of grain farmland leased annually for additional revenue. • Amenities: Features a 40x60 Quonset, barn, double detached garage, and well-designed dog kennels with multiple runs for hunting companions. • Beautifully Updated Residence: A renovated 4-bedroom, 2-bathroom home with an updated kitchen, spacious living/dining area, and a cozy lower-level rec space with a wood-burning stove. The back deck offers breathtaking views, ideal for entertaining or quiet mornings. • Unique Lifestyle: Perfect for those craving adventure and solitude, this property combines the thrill of daily hunting with the tranquility of rural life. Whether you’re a hunter, farmer, or dreamer seeking a life off the beaten path, this property delivers unmatched opportunity and natural beauty. The owners have spent several years ensuring an unparalleled hunting experience for all there repeat clientele. They are willing to provide details and consult during the transition period. Contact us today to schedule a viewing and step into a life of adventure and serenity. (id:60626)
Boyes Group Realty Inc.
769 Shortreed Crescent
Milton, Ontario
Absolutely charming move-in-ready home in one of Milton's most highly desirable location! This 3+1 bdrm, 3 bath townhome is nestled on a quiet crescent in sought-after Coates area. Backing onto parkland & both public/Catholic schools - no neighbors behind! Watch the kids walk to school or enjoy the serene greenspace from your own landscaped yard. Great curb appeal is also landscaped. Step inside to find upgraded lighting thru-out, new kitchen appliances & a newly reno'd wood staircase. Bright eat-in kitchen opens to living/dining area, ideal for entertaining or everyday family living. Upstairs boasts spacious rms incl. a primary bdrm w/ dbl closet & semi-ensuite. The bsmt has been freshly finished, large windows & includes a 3pc bath - perfect for guests, teen retreat, or extra living space. Added value w/ extra attic insul for energy efficiency. Walk to parks, to schools, trails & mins to Milton GO, shops, HWY 401/407. (id:60626)
RE/MAX Aboutowne Realty Corp.
47 Victoria Street E
New Tecumseth, Ontario
RARE PRIME COMMERCIAL LOT IN THRIVING DOWNTOWN ALLISTON! Located in the downtown core along highway 89 (Victoria St), this vacant lot offers excellent exposure and connectivity - across the street from Shoppers Drug Mart, a short walk from the local high school, Banting Memorial, which serves over 1500 students. Perfectly situated within a high-traffic commercial zone, it benefits from a strong walking score. Strategically positioned near the Honda of Canada Plant - a major regional employer with over 4200 employees with plans to expand with new EV plants in the future, this site taps into a significant daytime workforce and underscores why Alliston is rapidly evolving into one of Ontario's key growth corridors. With designated downtown core commercial zoning, the lot supports a wide variety of uses- retail storefronts, office spaces, service businesses, or mixed-use developments with residential apartments. See attached rendering for consideration. A true 10+ investment to add to the portfolio! (id:60626)
RE/MAX Hallmark Chay Realty
38 Broadholme Lane
Halifax, Nova Scotia
Welcome to 38 Broadholme Lane, a striking contemporary chalet-style home that truly feels like it could be a mountain retreat. Yet it is only 18 minutes from downtown Halifax. Nestled in the highly sought-after Wedgewood subdivision of Kearney Lake, Nova Scotia, this one-of-a-kind property captures the essence of the original Beaumont design. Built in 1980, its unique architectural features include a stunning glass wall prow front that bathes the interior in natural light, vaulted ceilings, and sloped roof lines that prominently stand forward from the rest of the home. This three-bedroom, three-bath home offers an inviting blend of character and style, with abundant shiplap, exposed beams, and carefully crafted woodwork throughout. The heart of the home is an impressive kitchen that blends charm with top-tier functionality. With its large L-shaped island, double sink, and top of the line charcoal stainless-steel appliances, this kitchen is as beautiful as it is practical. Open to an expansive living room, the space features a magnificent wood-burning brick fireplace, perfect for cozy gatherings. Each bedroom is sizable, and the primary suite, with its grand ensuite bath, enormous walk-in closet, and elegant crown molding, offers a serene retreat. The lower level rec room, featuring a wood stove and a wet bar, is ideal for entertaining. This spectacular home is also equipped with a ducted heat pump installed in 2020, which ensures precise climate control no matter the season. Adding to the homes versatility, a 650-square-foot unfinished basement space with a separate walkout entrance offers endless possibilitiesfrom a personal workshop to a future in-law suite. Set on a spacious 0.32-acre lot, the backyard features a generous deck and patio area perfect for summer barbecues and outdoor entertaining. With its distinct style, abundant character, and proximity to Downtown Halifax & the airport, this property promises both tranquility & convenience. (id:60626)
Exit Real Estate Professionals
7143 Ladner Street
Powell River, British Columbia
OCEAN VIEW MASTERPIECE WITH FOREST BACKDROP! Rare opportunity to own one of Powell River's most stunning ocean-view homes. Perched to capture showstopping, unobstructed views of the Salish Sea from nearly every room... including the garage. Yes, even your car gets a view. This immaculate home offers 3513 sq ft of beautifully maintained living space, perfectly positioned between ocean and forest for privacy and peace. The main level features a bright, open layout with oversized windows, a custom stone fireplace, and direct access to a wraparound deck made for golden sunsets. The kitchen includes a large island, breakfast nook, and formal dining area. The spacious primary bedroom opens to the deck and boasts a walk-in closet. Downstairs includes a guest suite with patio access, rec room, office, laundry, and a hot tub for evenings under the stars. The flat back yard is fully fenced and boasts apple and pear trees. MOVE IN READY! (id:60626)
Royal LePage Powell River
73 Chamberlain Crescent
Collingwood, Ontario
Charming Bungalow Backing Onto Green Space in Coveted Creekside Community. Welcome to this beautifully maintained all-brick bungalow in the heart of Collingwood's desirable Creekside neighbourhood. Backing directly onto the Georgian Trail and lush green space, this 2+1 bedroom home offers the perfect blend of privacy, nature, and convenience. Step inside to an open-concept layout featuring hardwood floors, a spacious dining area, and main floor laundry. Both main-floor bedrooms offer direct walkouts to a large, west-facing deck, perfect for enjoying sunsets and views of the surrounding greenery. A backyard gate provides direct access to the scenic Georgian Trail, ideal for biking, walking, and year-round enjoyment. The fully finished lower level boasts a generous family room with a cozy gas fireplace, a third bedroom, a second full bathroom, and a finished storage room, perfect for guests, hobbies, or a home office. Just minutes from downtown Collingwood, shopping, hiking and biking trails, and only 5 minutes to Blue Mountain Resort, this home offers four-season living at its best. Close to the community park and all amenities, this is a rare opportunity to enjoy lifestyle, location, and comfort in one exceptional package. (id:60626)
Revel Realty Inc.
62 Glen Arbour Way
Hammonds Plains, Nova Scotia
Welcome to this beautiful executive bungalow in the sought-after Glen Arbour Community. Two deeded golf memberships to the private course included! This 4 bedroom, 3 bathroom home has been meticulously maintained and features beautifully designed curb appeal on an expansive secluded lot. The large bright foyer leads into the vast great room boasting vaulted ceilings, hardwood floors and a fireplace. This home is truly unique with a steel roof, crown moulding through out as well as custom built-ins. The open concept kitchen and dining area is perfect for large families and gatherings. With the primary suite and two additional bedrooms on the main floor, along with an extra bedroom downstairs, ideal for young families or those seeking living space for teenagers in the spacious lower level. The lower level of this home is a must see and perfect for entertaining! The outdoor space is a true sanctuary, with a cedar deck featuring ample space for relaxing and entertaining while surrounded by nature. This home is only a short walk to community recreational facilities such as tennis, pickle ball courts and playgrounds! (id:60626)
Royal LePage Atlantic
483 Motz Boulevard
South Huron, Ontario
Welcome to Ridgewood Community, nestled in a serene subdivision crafted by Stoneyridge Developments, a distinguished local builder renowned for meticulous attention to detail and craftsmanship. This impressive home offers 1758 sq ft of main floor living space. The inviting front porch and striking curb appeal set the stage for a welcoming entrance. Inside, discover an office or optional additional bedroom off the foyer. The kitchen features ample cabinetry, a spacious island, walk-in pantry, quartz countertops and kitchen appliances are included. The dining area accommodates a large table, while the great room boasts a 12-foot tray ceiling and gas fireplace. The master bedroom includes a 5-piece ensuite and walk-in closet, accompanied by another bedroom and 4-piece bathroom. The laundry/mudroom leads to a double car garage with extra storage and an epoxy floor. The partially finished basement is awaiting your personel touches to make it truly your home. It offers studded walls which are wired, drywalled, and primed. The layout features a large L-shaped rec room, a bedroom with egress window, roughed-in 3-piece bathroom with a 4ft acrylic shower and an expansive utility/storage room. an added bonus is Central Vac piping is plumbed in throughout the house. Back to the main floor, patio doors from the dining room open onto a spacious covered deck with a gas BBQ hookup, perfect for entertaining family and friends. (id:60626)
Coldwell Banker Dawnflight Realty Brokerage
922 Wyldewood Drive
Oshawa, Ontario
Welcome to 922 Wyldewood Drive, a beautifully preserved bungalow nestled on a quiet, tree-lined street in one of Oshawa's most coveted neighbourhoods. Surrounded by mature trees and just minutes from parks, schools, and shopping, this home offers a rare combination of peaceful living and everyday convenience. The main floor features rich hardwood flooring throughout the hallway, family room, dining room, and large kitchen, where you'll find granite countertops, crown moulding, and quality appliances including an induction cooktop, LG French door fridge, Bosch dishwasher, and built-in wall oven. California shutters add elegance throughout the main level, while the dining room walkout leads to a composite balcony overlooking the backyard and ravine. Three spacious bedrooms offer oversized windows and double-wide closets, and the updated four-piece bath includes a granite countertop, ceramic floor, and luxurious underfloor heating. The large basement extends your living space with high ceilings, a cozy living room featuring a gas fireplace, wet bar, and walkout to the yard. A fourth bedroom, functional workspace leading to the den. Plus laundry room with sink, and a three-piece bath complete the lower level. The attached 2 car garage has brand new epoxy flooring and fresh paint throughout the main floor. Huge potential to create a multi-family property or a breathe new life to this distinguished home on a fantastic ravine location - Don't miss it! (id:60626)
Coldwell Banker - R.m.r. Real Estate
54 Paris Links Road
Paris, Ontario
Explore this charming brick bungalow that offers both comfort and convenience in every detail. Step inside to an open-concept living and dining area, filled with abundant natural light from the large windows, and complete with a cozy gas fireplace. The spacious eat-in kitchen offers plenty of oak cabinetry and direct access to a two-level deck overlooking a private backyard retreat. With 3 bedrooms and a 4-piece bath on the main floor, plus a finished basement featuring a rec room with a bar area, an additional bedroom, a second 4-piece bath, and a large utility room, this home provides ample living space. In addition to the attached 1-car garage with man door to rear yard, there is a separate 505 sq. ft. stone garage/workshop with gas heat and insulation, perfect for your projects and hobbys. Outdoors, you can relax and entertain in the private backyard oasis, complete with a heated inground pool, pool shed, a separate garden shed for tools, and a large 2-level deck (29.5x9.6 and 17.3x14.10) with an awning for upper deck, ideal for outdoor gatherings. With parking for up to 10 cars, there’s room for everyone. This amazing property is private and located close to downtown, schools and all amenities. (id:60626)
Peak Realty Ltd.
1000 Centennial Court
Woodstock, Ontario
Stunning Modern Home On A Premium Corner Lot In Desirable Havelock, Woodstock. Welcome To This Beautifully Upgraded, Contemporary Residence Offering Approximately 3,170 Sq. Ft. Of Elegant Living Space In One Of Woodstocks Most Sought-After Neighborhoods. Situated On A Spacious Corner Lot, This Home Features 4 Generously Sized BedroomsEach With Its Own Private Ensuite BathroomEnsuring Optimal Comfort And Privacy For The Entire Family. Step Inside To Discover Rich Hardwood Flooring, Upgraded Tile Work, And Striking Oak Stairs That Lead Through An Open-Concept Main Floor Designed For Both Daily Living And Stylish Entertaining. The Family Room Centers Around A Cozy Gas Fireplace, While The Gourmet Kitchen Is A Chefs DreamComplete With Quartz Countertops, Stainless Steel Appliances, And A Dedicated Dining Area Perfect For Hosting. The Main Level Also Features A Formal Living Room And Dining Room, Each With Its Own Gas Fireplace, Adding Warmth And Sophistication Throughout. Upstairs, A Versatile Bonus Loft Offers The Ideal Space For A Home Office, TV Lounge, Or Reading Nook. Enjoy 9-Foot Ceilings And 8-Foot Doors On Both Levels, Bathing The Interior In Natural Light And Amplifying The Homes Spacious Feel. The Expansive Backyard Provides Ample Space For Outdoor Activities, While A Convenient Second-Floor Laundry Room Enhances Everyday Functionality. Located Just Steps From Transit, Shopping Plazas, Conservation Areas, A Community Center, Future Schools, Parks, And Places Of Worship, This Home Combines Luxury Living With Unmatched Convenience. Dont Miss Your Chance To Own This Exceptional Property That Blends Modern Design, Comfort, And An Unbeatable Location. (id:60626)
Century 21 Royaltors Realty Inc.
15 10980 No. 2 Road
Richmond, British Columbia
Barclay Court is a boutique 15-unit complex located in popular Woodwards area. Super convenient location mins away from all the amenities at Steveston Village, shopping at Broadmoor Village/Blundell Center and great schools (McKinney & Steveston-London). Many updates have already been done - the roof in 2023, furnace in 2015 and hwt in 2021. One of the largest units in the complex, this 2 storey townhome features a big living/dining area which opens up to a private fenced backyard. There is a separate eating area off the kitchen, 3 generous sized bedrooms upstairs and a laundry room! Lots of storage options inside w. additional storage in the utility room and 2 parking stalls (1 carport & 1 reserved stall). Bring your decorating ideas and make this one your own! (id:60626)
Oakwyn Realty Ltd.
2344 Bruce Road 20
Kincardine, Ontario
This grand, family-sized farmhouse has been tastefully renovated and updated to stand the test of time. A brand-new solid maple country kitchen, custom-built by local Mennonite craftsmen, features quartz countertops, stainless steel appliances including built-in wall oven and beverage fridge, plus induction cooktop, apron sink and a stunning 9ft centre island. An impressive 8ft glass sliding door with transom window draws your gaze to views of the Bruce County countryside, while a walk-in pantry adds extra storage. Throughout the home, you'll find beautiful new solid ash flooring, soaring ceilings, a prominent central staircase, and large windows. A stone fireplace with propane gas insert creates a comfortable atmosphere, complemented by modern lighting. The original solid wood interior doors remain intact with matching trim. The exterior has been refreshed with new vinyl board and batten siding, enhancing the original brick, plus all-new exterior doors, including 9ft garage overhead doors with new automatic openers. A large double attached garage offers direct interior access to a useful mudroom. The homes flexible layout includes main-floor laundry, good sized bedrooms and an accessible option for a main-floor primary. There is a full washroom on each level for added convenience. Set on a private and scenic 1.5-acre lot, this home offers unobstructed countryside views and landscaped grounds with mature trees and perennials. Enjoy the outdoors from every angle, with east and south porches, plus a huge northwest wraparound deck with multiple walkouts. Theres ample space for kids and pets to run and play, vegetable gardening, and parking for your boat and trailer. A concrete pad provides potential foundation to build a workshop or additional garage. Ideally located less than 20km from both Kincardine and Port Elgin, just 15 mins to Paisley, and only 10 mins from Tiverton and Bruce Power, this exceptional rural property is the perfect place to call home. (id:60626)
RE/MAX Land Exchange Ltd.
312 592 Harrison Avenue
Coquitlam, British Columbia
Botanica, an exquisite creation by local, quality developer Qualex-Landmark. Luxurious living in West Coquitlam's serene Oakdale neighborhood. Surrounded by nature, convenient shopping, schools and transit. Burquitlam Skytrain Station is a short walk away. Botanica offers spacious homes with top-notch finishes such as integrated Bertazzoni appliances, custom entry millwork, highly functional storage, and cooling & fresh air exchange systems. Botanica boasts 22,000 sq.ft. of lavish amenities, including a concierge, steam, sauna, and co-working spaces. Every home includes level 2 EV parking and storage. Botanica is a haven where luxury, convenience, and sustainability converge for a truly exceptional living experience. Under construction. List price is after incentives. Est Compl. late 2026. (id:60626)
1ne Collective Realty Inc.
53 9688 162a Street
Surrey, British Columbia
BEST PRICE & LOCATION IN COMPLEX! This 3-bed, 2.5-bath corner townhome by Streetside Developments backs onto a serene greenbelt. The Canopy model boasts an open-concept layout with a modern kitchen featuring Whirlpool stainless steel appliances, gas range, and quartz countertops. . A double garage ensures ample storage. Steps from schools, Tynehead Park, T&T, Guildford Mall, and major routes, this pet- and rental-friendly gem shines. Main floor features airy windows, warm laminate flooring, a powder room, and a balcony with gas BBQ hookup. Upstairs, find a stunning ensuite and full bath with deep tub. Private, fenced backyard! A cozy treasure! (id:60626)
Sutton Group - 1st West Realty
3389 Bolton St
Cumberland, British Columbia
Spacious & thoughtfully crafted, this 1,760 sq ft rancher sits at the end of a peaceful cul-de-sac with lots of parking. Step through the generous entryway & down the hall into a bright great room featuring 10'6'' ceilings, cozy gas fireplace, oversized dining space, & expansive windows that invite in natural light. The kitchen is both stylish & functional, offering a large island, walk-in pantry, & quartz countertops—perfect for cooking & everyday living. The primary is a true retreat with a luxurious ensuite that includes dual sinks, a glass walk-in shower, a separate soaker tub, & a spacious walk-in closet. Comfort meets efficiency with a high-efficiency gas furnace, large laundry with sink, crawl space for storage, plus the home is wired for solar and has an electric vehicle charger installed. Nicely landscaped lawn was recently fertilized & aerated. Built by respected Knickle & Grant Fine Homes Ltd this home won't last long. (id:60626)
RE/MAX Ocean Pacific Realty (Cx)
45a Lakeshore Road
St. Catharines, Ontario
Known for their award winning quality, design and luxury, Premium Building Group is offering their newest FREEHOLD END UNIT TOWN that's minutes to QEW hwy, steps to major shopping, short drive to Niagara-on-the-Lake wine & golf routes, walk or bike to Port Dalhousie Lakeside Beach & Marina & trails. This SIGNATURE MODEL 1,534 sq.ft. END UNIT 2 Bedrooms & 2 Baths Bungalow open concept design features STUNNING FINISHES TOP TO BOTTOM starting with Kitchen cabinets to ceiling with interior lighting, quartz counters with waterfall Island, walk-in pantry and extended cabinetry hutch/buffet. Great Room features tray ceiling with lighting and gorgeous contemporary fireplace with surround & patio doors to deck with privacy fence. The Primary Suite features transom windows, Ensuite with custom glass & tile shower, in-floor heating and soaker tub retreat, main floor Laundry Room with plenty of storage, solid oak staircase with glass panels to finished Rec Room for additional entertaining space. Basement offers bathroom roughed in and tons of storage too. Turn key ready so what are you waiting for! Hst Incl. & Tarion. Property taxes TBD. (id:60626)
Royal LePage NRC Realty
40 Alderson Drive
Cambridge, Ontario
Welcome to this impeccably maintained 3+1 bedroom, 4-bathroom home offering approximately 2,800 square feet of finished living space, ideally positioned on a premium 52-foot corner lot in the highly sought-after Hespeler neighborhood of Cambridge. Start your mornings on the charming front porch—an ideal spot to relax with a cup of coffee. Inside, the spacious open-concept layout is thoughtfully designed for modern family living. The main floor features vaulted ceilings in the family and dining areas, an elegant electric fireplace for added warmth, and a separate living room perfect for entertaining. The expansive eat-in kitchen is equipped with quartz countertops, a stylish backsplash, and stainless-steel appliances. A powder room and convenient main floor laundry complete the level. Durable laminate flooring flows seamlessly throughout the main and upper floors, creating a clean and contemporary aesthetic. Upstairs, the primary bedroom offers a generous walk-in closet and a private ensuite, while two additional bedrooms share a full bathroom—ideal for a growing family. The fully finished basement adds significant living space with an additional bedroom, full bathroom, spacious recreation room, and a second kitchen, making it perfect for an in-law suite or extended family use. This home has seen numerous recent upgrades between 2021 and 2024, enhancing both style and functionality. These include a new garage door (2021), updated laminate flooring(2022), stainless-steel appliances(2022), quartz countertops(2022), custom blinds and curtains(2022), a new dryer(2024), as well as a concrete walkway leading to the backyard, a concrete patio(2022), and a beautiful gazebo—perfect for outdoor entertaining. Conveniently located close to schools, parks, shopping, Highway 401, and Highway 24, this move-in-ready property offers the perfect blend of comfort, convenience, and contemporary living. Don’t miss out on this exceptional opportunity—book your private showing today! (id:60626)
Century 21 Right Time Real Estate Inc.
251 Pelham Road
St. Catharines, Ontario
Beautifully renovated 2-storey home with 5 bedrooms, 4 bathrooms, and over 1,600 sq ft above grade, located at 251 Pelham Road in sought-after St. Catharines. This turn-key property offers an open-concept main floor with an updated kitchen, sun-filled living areas, and walk-out to a new deck and fully fenced backyard. The lower level features a modern in-law suite with a separate entrance, kitchen, laundry, and 2 bedrooms. Parking for 5+ vehicles including an attached double garage. Situated near Twelve Mile Creek, scenic trails, parks, shopping, and just minutes to the highway — ideal for commuters and families alike. (id:60626)
RE/MAX Escarpment Golfi Realty Inc.
1307 8199 Capstan Way
Richmond, British Columbia
Welcome to "VIEWSTAR" - a waterfront landmark project located in the heart of Richmond. This CORNER 2-bedroom + 2-bathroom unit features an incredible open floorplan with floor to ceiling windows and a 198SF privacy balcony with panoramic views of the mountains, Fraser River and quiet courtyard. Incredible finishes throughout including engineered hardwood flooring, S/S Miele Appliances, 5-burner GAS range, Air-Conditioning and quartz countertops & backsplash. WORLD-CLASS amenities include gym, club house, study lounge, rooftop garden, swimming pool, hot tub, steam/sauna room, dance studio, and lots of outdoor area. Steps from the NEW CAPSTAN SKYTRAIN, Future Pier Park & Dyke, Aberdeen Centre, Foody World Supermarket and many of the top restaurants in the city! (id:60626)
Oakwyn Realty Ltd.
Th1 1102 Esquimalt Rd
Esquimalt, British Columbia
75% sold!! Located in the heart of Esquimalt Village, The Proxima is perfectly positioned for a life full of adventure, experiences, & amenities w/ Saxe Point Park, local breweries, Esquimalt Market, shopping, & the Archie Browning Sports Centre just a stone’s throw away. A variety of 89 units consisting of 1, 2, 3 bedroom, penthouse, and townhouse units are now available brought to you by award winning GT Mann Contracting. Stunning interior finishing choices & superior space planning provided by Spaciz Design featuring quartz countertops, eat in kitchen island, deluxe appliance pkg, heated ensuite flooring, fireplace, & heat pumps w/ cooling. Whether relaxing on the sunny balcony, working out in the state-of-the-art gym, visiting the atrium or courtyard, residents can live life their way at The Proxima. (id:60626)
Coldwell Banker Oceanside Real Estate
1379 Route 525
Sainte-Marie-De-Kent, New Brunswick
**MEDIA TOUR LINK / LUXURY WATERFRONT PROPERTY / BEACH / WALK OUT** Welcome to 1379 Route 525, Saint-Marie de Kent. This executive home sits on the prestigious Saint-Marie River and has much to offer. Enjoy the perks of waterfront living, install your very own docks, boat, canoe, jetski, kayak and enjoy a SANDY beach all from your very own FRONT YARD! The main level features a foyer area, from here you will be able to access a bedroom, laundry room along side a full bathroom. The main level is completed with a BRAND NEW kitchen, dining room/ living room and sunroom combo that features panoramic views of the river. Balcony access is also available from here! The upper level consists of a total of 3 bedrooms, the primary being extra spacious, featuring cathedral ceilings and 2 walk-in closets! This level is completed with a 4pc bath with your very own jet tub. The lower level is walk-out and unfinished giving you the possibility to complete to your own taste and liking. This home also features a total of TWO garages, one on the main level which features a finished loft and ANOTHER LARGE GARAGE on the lower level with access to the backyard, Ideal for storing cars, ATVs, snowmobiles and much more. Situated in proximity to a boat launch, restaurants, grocery stores, pharmacies, clinics, community centres, banks and many local schools just to name a few! 30 minutes to Moncton this place makes it quick and easy to get to a major cities & access major retail stores such as Costco. (id:60626)
Exit Realty Associates
8123 8125 83 Av Nw
Edmonton, Alberta
Step into a prime investment opportunity with this fully renovated legal 4-plex in the heart of Idylwylde, offering the perfect blend of strong cash flow and long-term appreciation. Three of the units feature 3 bedrooms, while one basement suite offers 2 bedrooms—ideal for a diverse tenant mix. Upper suites include 1.5 baths, and basement units have a full bath. With over $230,000 invested in upgraded kitchens, flooring, electrical, plumbing, and a new roof, this is a worry-free asset built for longevity. Located just steps from Bonnie Doon Mall, the Edmonton LRT, and U of A’s Campus Saint-Jean, the property benefits from consistent demand in a high-appeal area. Each suite includes separate laundry, modern finishes, and the property features a double detached garage—perfect for additional tenant value or owner storage. This is an exceptional opportunity to own a turnkey property in one of Edmonton’s most established and tenant-friendly investment corridors. (id:60626)
Exp Realty
1870 Rosealee Lane Unit# 17
West Kelowna, British Columbia
Unobstructed Views in a Sought-After Location. This stunning home is perfectly situated in one of the area's most sought-after communities, Rose Valley. Offering unobstructed views of the city, mountains, and Okanagan Lake, while backing onto a peaceful park setting for ultimate privacy. Like new and meticulously maintained, this home features a popular designer colour palette, beautiful hardwood flooring on the main level, and granite countertops throughout the kitchen and all bathrooms. The heart of the home is the open-concept kitchen with upgraded Bosch appliances, flowing seamlessly into the bright living area anchored by a striking gas fireplace. With 4 bedrooms and 4 bathrooms, including a luxurious 5-piece ensuite, this home offers comfort and functionality for families or entertainers alike. Step outside to the spacious deck, complete with a natural gas BBQ, perfect for taking in the incredible views. Additional features include a full-sized 2-car garage, an EV charger, and high-end finishes throughout. Mar Jok Elementary is minutes from home. Town Center is a 10 min drive. The home shows better than the original Show Home. Don’t miss this exceptional opportunity to own a move-in ready home in a prime location that truly checks all the boxes. (id:60626)
RE/MAX Kelowna
10 4835 Central Avenue
Delta, British Columbia
Great location in Parkside Estates. This end unit backs onto a park and is just minutes from many amenities. This spacious home offers 1,800 sq. feet of space with large rooms throughout. Backyard is a great size and has a koi pond to enjoy the tranquil setting. Large patio and upper deck overlook the private yard and park. (id:60626)
RE/MAX Lifestyles Realty
63 Hardale Crescent
Hamilton, Ontario
Step out of this quality 3 bedroom bungalow with detached 2 car garage, through a sunroom into a breathtaking, pie-shaped backyard unlike anything you've seen. Enclosed by an elegant brick privacy fence, this professionally landscaped sanctuary centers around a stunning custom-designed pond that spans much of the yard. A cascading waterfall flows from a natural looking rock feature nestled in the corner, feeding into the tranquil waters below. An enchanting island sits at the heart of the pond, crowned by a mature Japanese maple that offers year-round beauty. The pond is alive with approximately 30 vibrant koi fish, lily pads and blooming water lilies, creating a peaceful, ever-changing tableau. Surrounding the water feature are lush plantings of cedar and yew trees, thriving hostas and a variety of flowering shrubs that provide vibrant colour, texture and privacy. An artistic stone patio welcomes you at the gate leading to the pond's edge and to a boardwalk that stretches from the cozy gazebo to the island. This is the perfect spot to relax, read or entertain while immersed in nature. This extraordinary backyard is a rare, tranquil haven ideal for nature lovers, entertainers or anyone seeking serenity at home. This is an estate sale and the property is being sold as is, where is without any representation and/or warranties. The seller makes no warranties pertaining to the condition of the property, it's chattels, it's legal boundaries, easements or rights of ways. (id:60626)
Realty Network
426 Wisteria Lane
Upper Tantallon, Nova Scotia
Stunning 3-year-old executive 2-storey with a legal lower level secondary suite, a main floor primary suite situated in the quiet community of St. Margarets Village. Spectacular finishes throughout with neutral colours, soaring 14-foot ceilings in the main level great room, this home exudes luxury and tranquillity. Bathed in sunshine and surrounded by trees, this home is simply stunning. The main floor features an extra-large primary suite, complete with an en-suite bathroom, walk-in shower, powder room, main floor laundry, great room, kitchen, and a walkout to the private rear deck overlooking the forested surroundings. Upstairs features two bedrooms with a full bathroom. The lower level features a full legal secondary suite, complete with one large bedroom, kitchen, living room, storage room/office, and its own entrance. Both units are wheelchair accessible with 36 door frames and grade entry. The lower level features its own patio, and the driveway encircles the property, making it ideal for aging family members. Both units feature stunning finishes, granite countertops, a heat pump for each unit, and modern lighting, as well as an open-concept design. Situated only minutes from Halifax, this quiet private community is conveniently located near Exit 5 off Highway 103 and Hammonds Plains Road, less than a mile from the saltwater of beautiful St. Margarets Bay, Nova Scotia. St. Margarets Village is conveniently located near schools (private and public), shopping, churches, sailing, beaches, and recreational facilities, offering all essential amenities within minutes. (id:60626)
Assist-2-Sell Homeworks Realty
26 Crest View Drive
Leamington, Ontario
Charming Ranch Home On One Acre - Minutes from Town! Welcome to this beautifully maintained ranch-style home nestled on a spacious 1-acre lot just minutes from town! This 3-bed, 2-bath home offers convenient main floor living with plenty of space and future potential. Step inside to find a warm and inviting layout featuring a large living room with a cozy wood-burning fireplace. The kitchen opens to a dining area, ideal for family meals and entertaining. Just off the living area, enjoy a sunspace room - great for morning coffee. hobbies, or simply soaking in the natural light. The primary suite includes a walk-in closet and a private ensuite bath. Two addt'l main-floor bedrooms share a full bathroom, offering flexibility for guests, kids, or a home office. You'll also find a main-floor laundry room for ultimate convenience. Need more space? The full, unfinished basement offers endless possibilities with a roughed-in bathroom and a 2nd wood burning fireplace - ready for your custom touch. Don't miss this rare opportunity to enjoy peaceful country-style living with the perks of being close to town. (id:60626)
Century 21 Local Home Team Realty Inc.
102 Rantz Road
Petawawa, Ontario
Welcome to 102 Rantz Rd. This Scandinavian style chalet is perched atop the rugged Canadian shield offering sweeping views of the tree tops and glimpses of the Petawawa River. Walk in the door and be awed by the natural light flooding in, seamlessly blending the outside with the inside. Masterful craftsmanship of the post and beam construction. Polished concrete floors, in floor heating, amazing pine staircase, and floor to ceiling windows all give the feeling of being in a spa! The kitchen offers a 12' island with seamless white cabinetry, soft touch closures and stainless appliances. There are 2 primary suites offering attached spa like baths (1 on the main floor and 1 on the 2nd floor). Mud room area with loads of closet space and a main floor laundry. Make your way up to the 2nd floor where you will find 2 good sized bedrooms with unique access to the large deck. The 2nd floor deck is a private and relaxing area great for yoga or entertaining with its own outdoor shower! The deck has a glass balustrade and waterproof Goodyear membrane. The bedrooms each have energy-efficient heat pumps with AC. This style of home is perfect for the outdoor enthusiast! (id:60626)
RE/MAX Pembroke Realty Ltd.




