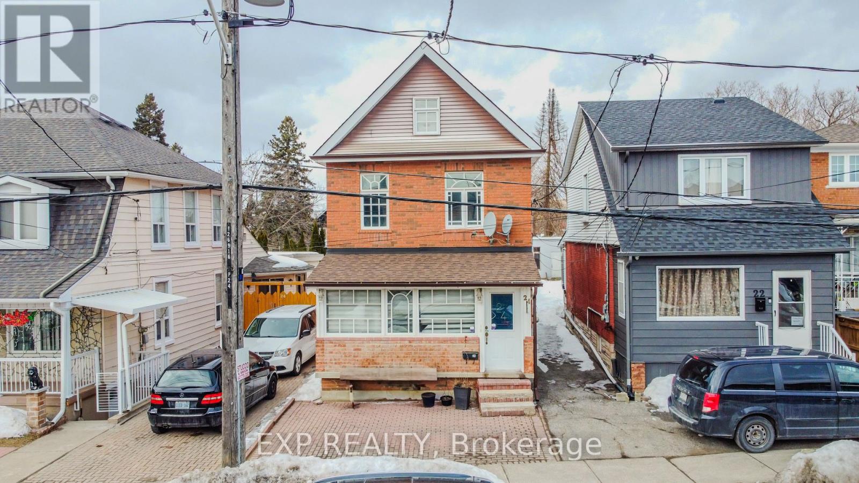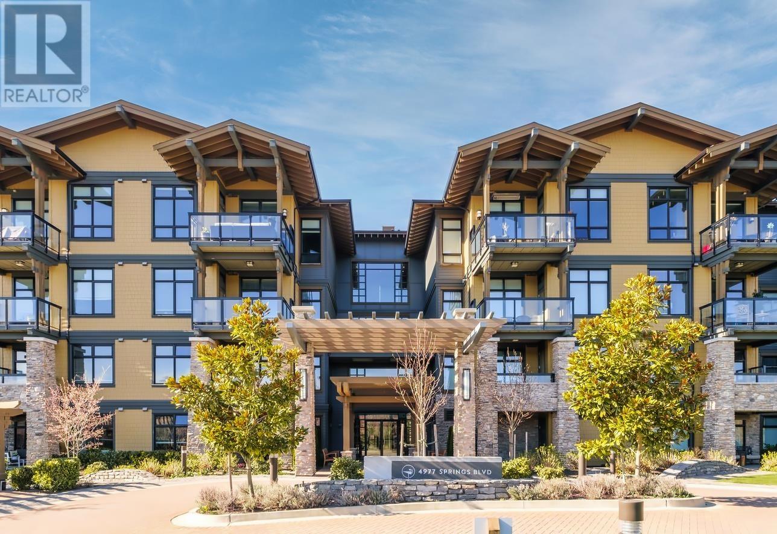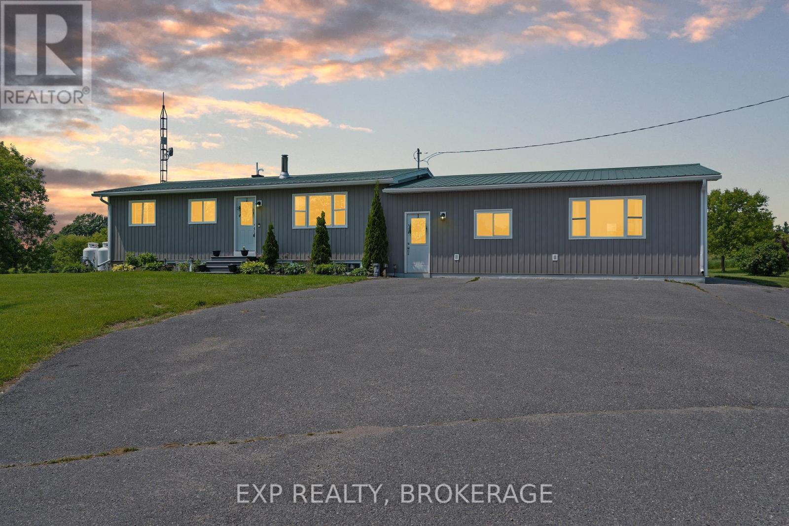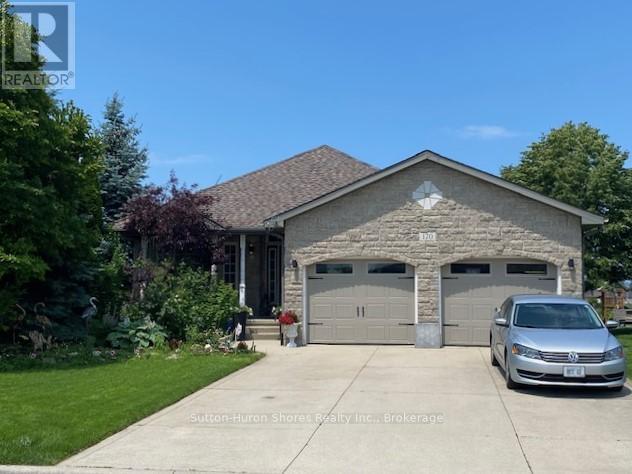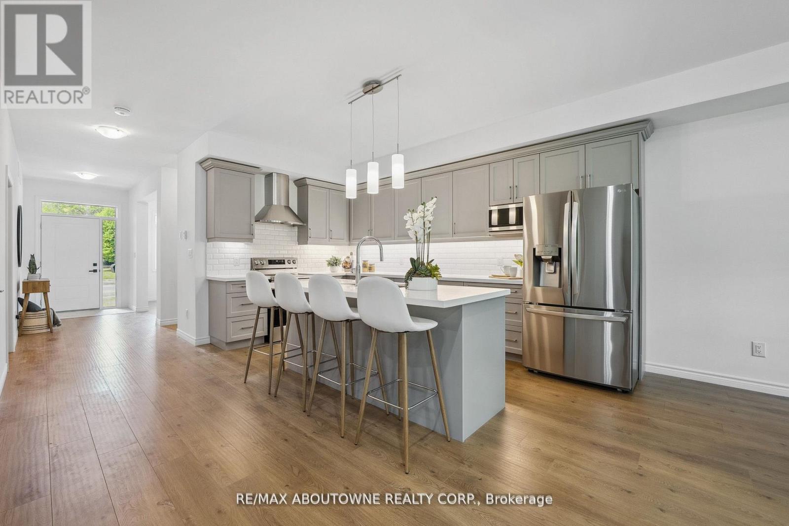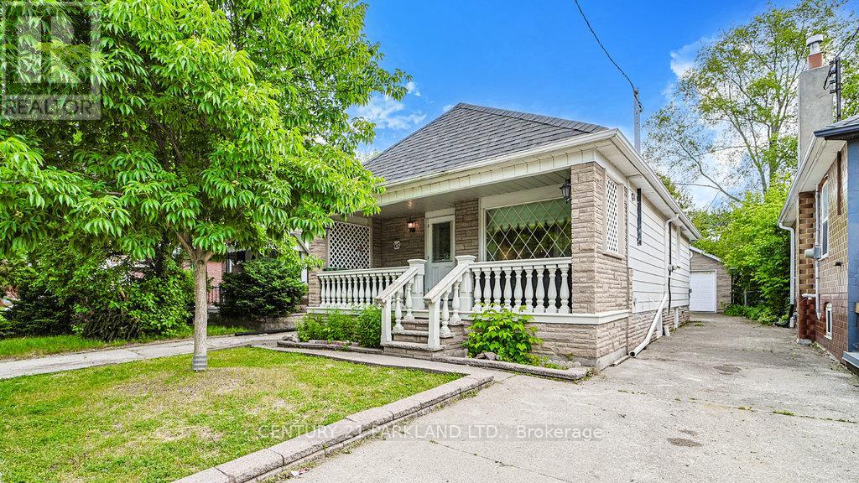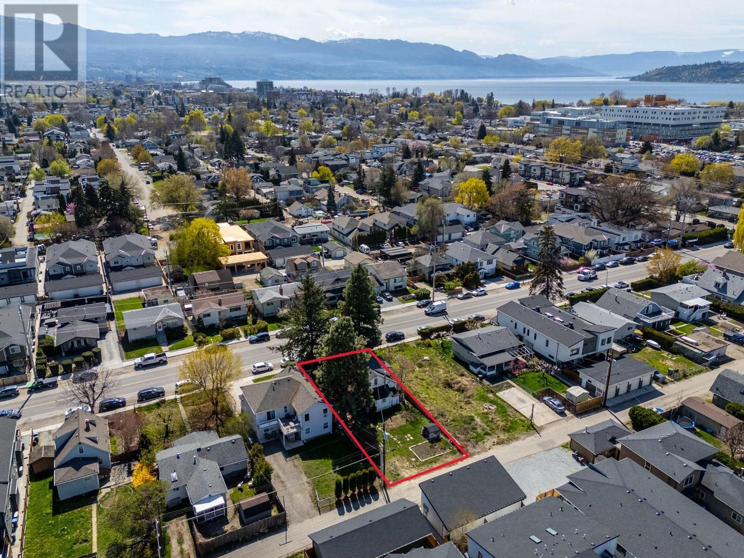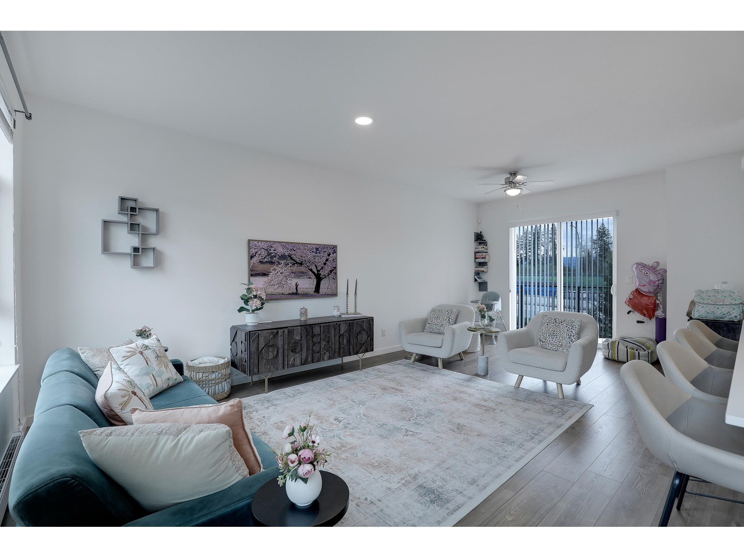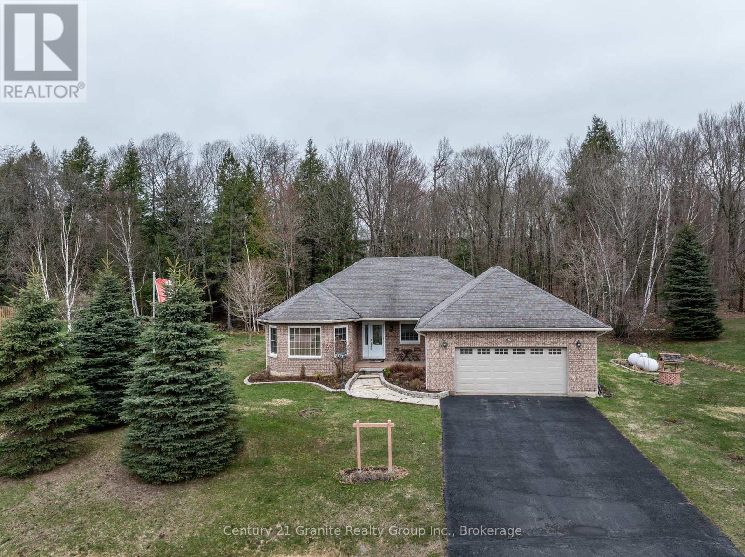24 Goldwin Avenue
Toronto, Ontario
Location, Location, Location! Welcome to 24 Goldwin Ave, Toronto, A Charming and spacious 3+1 bedroom, 3-bathroom family home designed for comfort, convenience, and versatility. Nestled in a family-friendly neighborhood, this home sits on a premium 140 ft deep lot, offering plentyof outdoor space for entertaining, gardening, or simply relaxing. Inside, you'll find a well-designed layout perfect for a growing family. The finished basement features a separate living area, kitchen, bedroom, and bathroom, making it ideal for extended family, a private retreat forteens. Enjoy the best of city living with parks, schools, a healthcare center, and shopping, FreshCo etc just minutes away. This is more than just a house; it's a place to call home or a Delight for an Investor. Don't miss out on this fantastic opportunity! (id:60626)
Exp Realty
207 4977 Springs Boulevard
Tsawwassen, British Columbia
LUXURY RESORT STYLE LIVING at Tsawwassen Springs! This gorgeous 2 bdrm, 2 bath, 1022sqf, 9 ft ceilings, with luxurious appointments throughout incl. hardwood flooring, granite countertop, modern kitchen w/SS appliances & soft close cabinets, geothermal heating, air conditioning (included in the strata fees). 2 PARKING SPACES. Extra large king-sized primary bedroom w/en-suite. Enjoy relaxing evenings on the covered balcony (w/gas hook up) while enjoying the sunset and breathtaking views of the North Shore snow capped mountains and the golf course. Live the good life at one of Tsawwassen most desirable developments. Countless amenities nearby. Schedule your showing today! (id:60626)
RE/MAX City Realty
22 Kimbark Drive
Brampton, Ontario
Welcome to 22 Kimbark Drive! This charming detached bungalow offers spacious living with 3 bedrooms on the main floor and 2 additional bedrooms in the basement, perfect for growing families or potential rental income. The home features a functional layout, a bright and inviting living space, and plenty of natural light. Located in a desirable neighborhood, 22 Kimbark Drive is close to all amenities, schools, parks, and convenient transportation options. Whether you're looking for a family home or an investment opportunity, this property is a must-see! (id:60626)
RE/MAX Gold Realty Inc.
42 Heron Park Pl Place N
Toronto, Ontario
Absolute Showstopper in West Hill, Scarborough! Discover this stunning Mattamy-built 3-storey freehold townhouse nestled in the highly sought-after Heron Park community. Boasting a spacious layout, this home features separate living and dining areas illuminated by elegant pot lights. The modern kitchen is a chef's dream, equipped with a central island, granite countertops, stylish backsplash, upgraded cabinetry, and high-end stainless steel appliances. Step out onto the expansive 20' x 8' deck, perfect for outdoor entertaining. Freshly painted throughout, the interior showcases hardwood stairs with iron pickets and premium hardwood flooring completely carpet-free for a sleek, contemporary feel. The third floor offers three generously sized bedrooms and two full bathrooms, including a primary suite with a 4-piece ensuite. The second floor provides a convenient 2-piece powder room and direct access to the large deck. The ground-level foyer includes access to an extended-length garage, enhancing functionality. Located in a family-friendly neighborhood, this home is close to all essential amenities: schools, the University of Toronto Scarborough, Centennial College, shopping centers, Heron Park Community Centre, Guildwood GO Station, TTC transit, Highway 401, and more. Don't miss the opportunity to own this exceptional property in one of Scarborough's most desirable communities! (id:60626)
Realty 21 Inc.
112 Sweets Corners Road
Leeds And The Thousand Islands, Ontario
Welcome to 112 Sweets Corners Road in Lyndhurst, a beautifully updated and expansive bungalow offering the perfect blend of privacy, space, and comfort on 10.8 acres of peaceful countryside just off Highway 15.With approximately 2,000 square feet of living space on the main floor, this home features 3 spacious bedrooms and 2 full bathrooms upstairs, ideal for families or those looking for room to grow. The fully renovated kitchen and dining area is open-concept, bright, and modern perfect for entertaining or everyday living.At the back of the home, you'll find a cozy living area with a walkout to the huge back deck, where you can relax under the gazebo, cool off in the pool, or unwind in the hot tub, all while enjoying the quiet and private setting.The lower level features a separate 1-bedroom in-law suite, complete with a full kitchen and bathroom perfect for extended family, guests, or rental potential.If you're looking for space, privacy, and a move-in-ready home with room for everyone, 112 Sweets Corners Road checks every box. Don't miss your opportunity to own this incredible country retreat. Schedule your private viewing today. (id:60626)
Exp Realty
3 Daly Avenue
Stratford, Ontario
This property is a fantastic opportunity for a large family or an investor looking to capitalize on Stratford's flourishing cultural scene. Offering 4 bedrooms and 2 bathrooms, it combines classic charm with modern updates, creating a comfortable and inviting space. Recent renovations include new vinyl flooring on the main level, fresh paint throughout, updated kitchen cabinets, a coffee bar, a cozy fireplace, and refreshed bathrooms. The stacked washer/dryer adds convenience to daily living. The home is also ideal for a growing family, offering plenty of room and a warm, welcoming atmosphere for making lasting memories. With a furnace and A/C approximately 10 years old, this well-maintained property is ready to move in or rent out. For investors, this R2-zoned property presents a unique chance to generate substantial returns, with the potential for duplex development thanks to its separate entrance and ample space. The garage has also been upgraded with insulation, drywall, pot lights, and both heating and air conditioning, providing additional rental potential. With a history of generating $4,500 per month in rental income, this property offers both a cozy family home and an astute investment opportunity. Dont miss your chance to explore this versatile home, schedule a showing today and discover the perfect blend of classic elegance and modern convenience! (id:60626)
The Realty Firm Inc.
170 Stickel Street
Saugeen Shores, Ontario
Welcome to this well-appointed back split that offers a perfect mix of comfort, style, and smart upgrades for modern living. This spacious and functional home features four bedrooms with brand new carpeting, and has been thoughtfully updated from top to bottom. The main living room showcases beautiful new hardwood flooring, while the lower-level family room is finished with updated laminate flooring, providing distinct yet cohesive spaces for entertaining and relaxation. A gas fireplace adds warmth and charm, while upgraded bathrooms offer a fresh, modern feel. The kitchen is both practical and inviting, featuring a gas cook stove, added cupboards for extra storage, and convenient access to the backyard deck where a gas BBQ hookup makes outdoor dining effortless. Additional features include window treatments throughout, a newly installed pergola with a cement patio, and a 10' x 10' shed with hydro and a metal roof perfect for storage or a workshop. Tech-savvy upgrades include LED lighting added to several switches and security cameras at the front, back, and doorbell for peace of mind. The attached garage is equipped with an epoxy floor, one garage door opener, and added insulation over the garage and living room for improved energy efficiency. A sand point system with a sprinkler setup keeps the lawn looking its best all season. In the past few years, the home has also seen the addition of a new furnace and central air conditioning, making it move-in ready and efficient year-round. This home offers incredible value, a functional layout, and a long list of upgrades that cater to both everyday comfort and long-term convenience. (id:60626)
Sutton-Huron Shores Realty Inc.
5683 Churchs Lane
Niagara Falls, Ontario
Last one available! Fabulous end unit. Welcome to your dream home where modern elegance meets everyday convenience! This brand-new freehold townhouse isn't just a place to live it's a space where memories are waiting to be made. First time buyers can take advantage of the new GST rebate. Spacious & Thoughtfully Designed Boasting 2,400 sq. ft., this stunning 4-bedroom, 2.5-bathroom home is designed for comfort and functionality. A main-floor office provides the perfect work-from-home setup, while the open-concept layout is ideal for hosting family and friends. Luxury Meets Practicality. Primary retreat with a spa-like ensuite and huge walk-in closet. Second-floor laundry for added convenience. Bonus mudroom off the garage an essential drop zone for busy days. High ceilings in the basement ready for your vision. Serene & Low-Maintenance Living Enjoy the beauty of park and tree-lined views while skipping the hassle of extensive yard work. This freehold townhouse gives you the perks of a detached home without the high-maintenance upkeep. Prime Location & Investment Potential Located in the heart of Niagara, you're just minutes from Shopping & world-class wineries, Niagara Falls attractions, Only 8 minutes to the new University of Niagara Falls Canada (UNF)an excellent investment opportunity! Move in with Confidence! FULL TARION WARRANTY quality craftsmanship & peace of mind included! Also notable, Builder will honour any federal tax incentives that get introduced prior to closing.**PHOTOS ARE FROM THE MODELHOME WHICH WAS AN INSIDE UNIT. THE UNIT WAS THE REVERSE FLOOR PLAN AS THIS UNIT (id:60626)
RE/MAX Aboutowne Realty Corp.
1107 Greenwood Avenue
Toronto, Ontario
Opportunity Knocks on Greenwood! Welcome To 1107 Greenwood Ave., A Detached Bungalow with a Private Drive, Single-Car Garage, and 30-Foot Frontage in One of Toronto's Most Family Friendly Neighbourhood. Whether You're a First-Time Home Buyer Looking to Get into the Market or a Builder/Investor Ready to Create Your Dream Home, This Property Offers Exceptional Potential. Set on a Solid Foundation with a Separate Entrance to the Basement, This Home Is Ideal For Those Looking to Renovate, Customize, Or Expand. With The Right Vision, There's Room to add a Second Storey or Transform the Existing Footprint into a Modern Family Home All While Enjoying the Benefits of a Detached Property on a Wide Lot. Located Just Minutes from Greenwood Subway Station, Dieppe Park, Top-Rated Schools, And Vibrant Danforth Shops and Cafes, this is a Well-Connected and Growing Community that Continues to Attract Young Families and Professionals Alike. The Main Level Offers 2 Bedrooms and a 4-Piece Bath, While the Lower Level Presents Great Potential for an In-Law Suite or Rental Unit. A Great Opportunity to Own a Detached Home in an Established East-End Neighbourhood. Renovate, Rebuild, Or Move in and Make It Your Own. (id:60626)
Century 21 Parkland Ltd.
790 Cadder Avenue
Kelowna, British Columbia
Huge 55x 122 MF1 Infill lot steps to the lake in desirable Kelowna South. Land Value Only. Original home - roof is leaking and property manager states there has been recent issues with condensation and water ingress- this home is listed at land value only! Not Habitable, please contact your agent for more details. Showings only with an accepted offer due to mould issues. Area is rapidly developing with modern 4-6 unit dwellings and is steps to shopping, services and beaches. (id:60626)
Engel & Volkers Okanagan
1304 16433 Watson Drive
Surrey, British Columbia
WELCOME TO "FLEETWOOD RISE WEST". This spacious 2 bedroom, 2 1/2 bathroom, 3 level townhome features an open concept with 9' ceilings on the main floor and wide plank flooring. The kitchen is bright, with a large island, stainless appliances, plenty of cupboards, and a 2 piece Powder room on the main floor. 2 large bedrooms upstairs, including the main bathroom & the primary bedroom featuring a 3 piece ensuite & walk-in closet. BONUS: DOUBLE SIDE by SIDE LARGE oversized 22'6 X 21'6 garage - comfortably fits a truck, a 2nd car, and room for storage! The unit is located near numerous visitor parking spots, a great location close to schools, shopping, and the future Skytrain. Just steps to the recreational amenities of the Surrey Sports and Leisure Complex. (id:60626)
Century 21 Coastal Realty Ltd.
117 Halbiem Crescent
Dysart Et Al, Ontario
Welcome to this beautifully maintained brick bungalow in the desirable Haliburton By The Lake subdivision. Built in 2005, this home is thoughtfully designed for comfortable retirement living & offers exceptional access to both nature & town amenities. Step into an open-concept living & dining area, perfect for entertaining or relaxing in a bright, inviting space. The family room features a cozy propane fireplace & flows seamlessly into the kitchen, where you'll find a sunny breakfast nook with a walkout to the updated deck & hot tub ideal for enjoying morning coffee or evening unwinding. The main floor has three spacious bedrooms, including a primary suite with a 4-pc ensuite & walk-in closet. A guest bathroom & main floor laundry room provide complete one-level living convenience. The partially finished lower level offers excellent flexibility with a large rec room & additional bedroom, while the remaining space is ready for your personal touch complete with a workshop area & wine storage. Enjoy the ease of an attached oversized 1.5 car garage, insulated & drywalled, with its own sound system. The level, low-maintenance lot includes a paved driveway, in-ground zoned sprinkler system, & a updated back deck. Systems like Eco-Flow septic, Generac generator, & forced-air propane heating ensure peace of mind year-round. Recent upgrades include a new 200 amp electrical panel. This property also includes an exclusive boat slip on Head Lake, offering access to Haliburton's sought-after 5-lake chain perfect for fishing, water-sports, or boating to BonnieView Inn for a waterfront meal. This property backs onto Glebe Park trails & residents enjoy private access to a lakefront park, boat launch, & swimming area, plus are just minutes from schools, the hospital, playgrounds, the dog park, & the vibrant shops and restaurants of downtown Haliburton. A perfect blend of comfort, convenience, & community this is your opportunity to enjoy life in the Haliburton Highlands. (id:60626)
Century 21 Granite Realty Group Inc.

