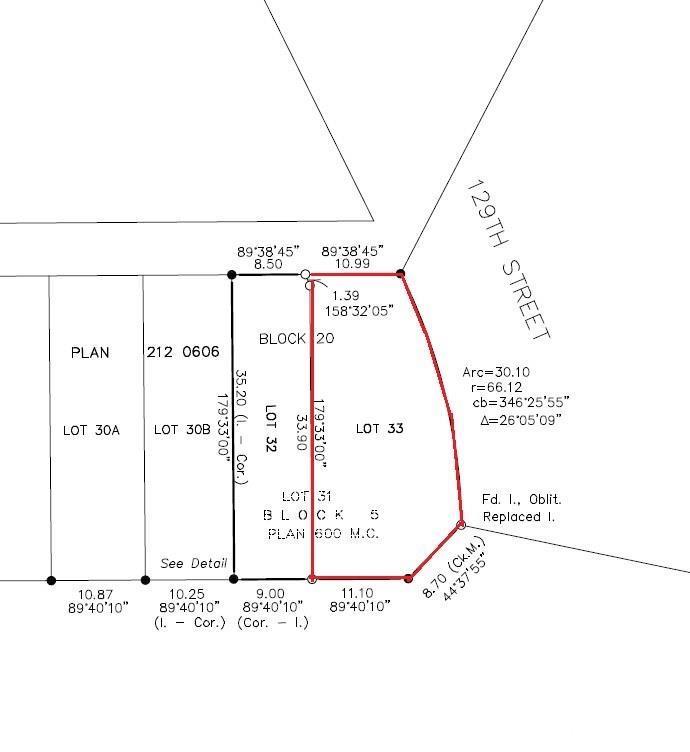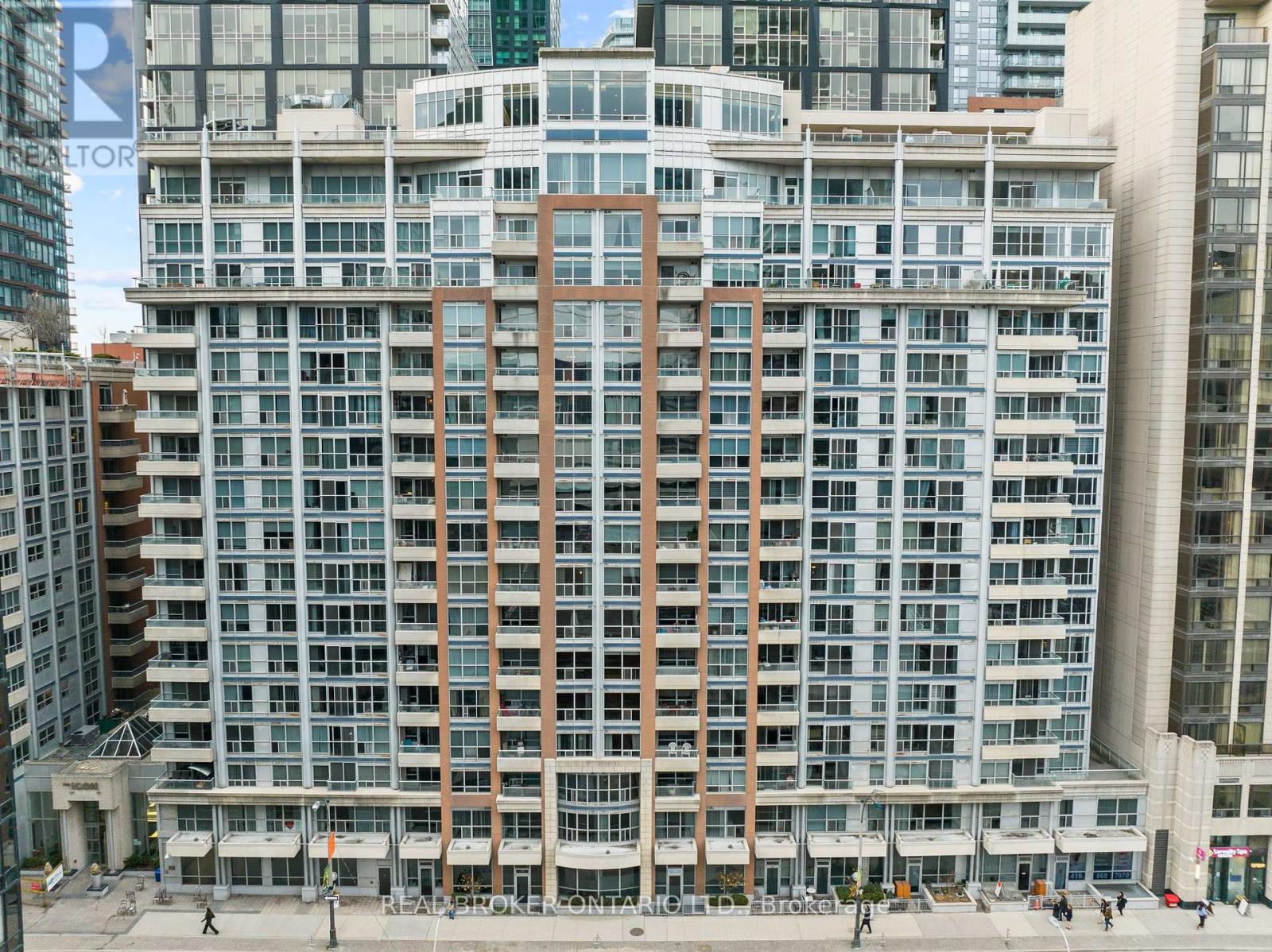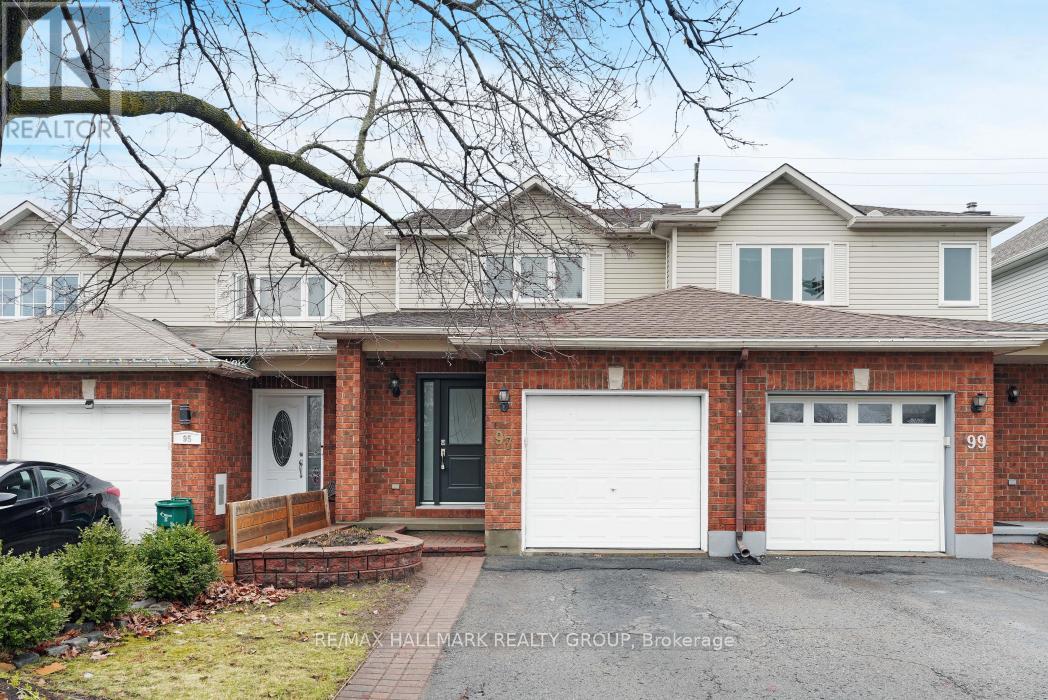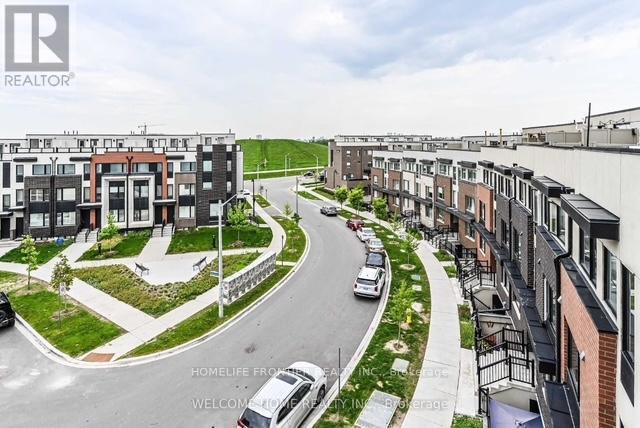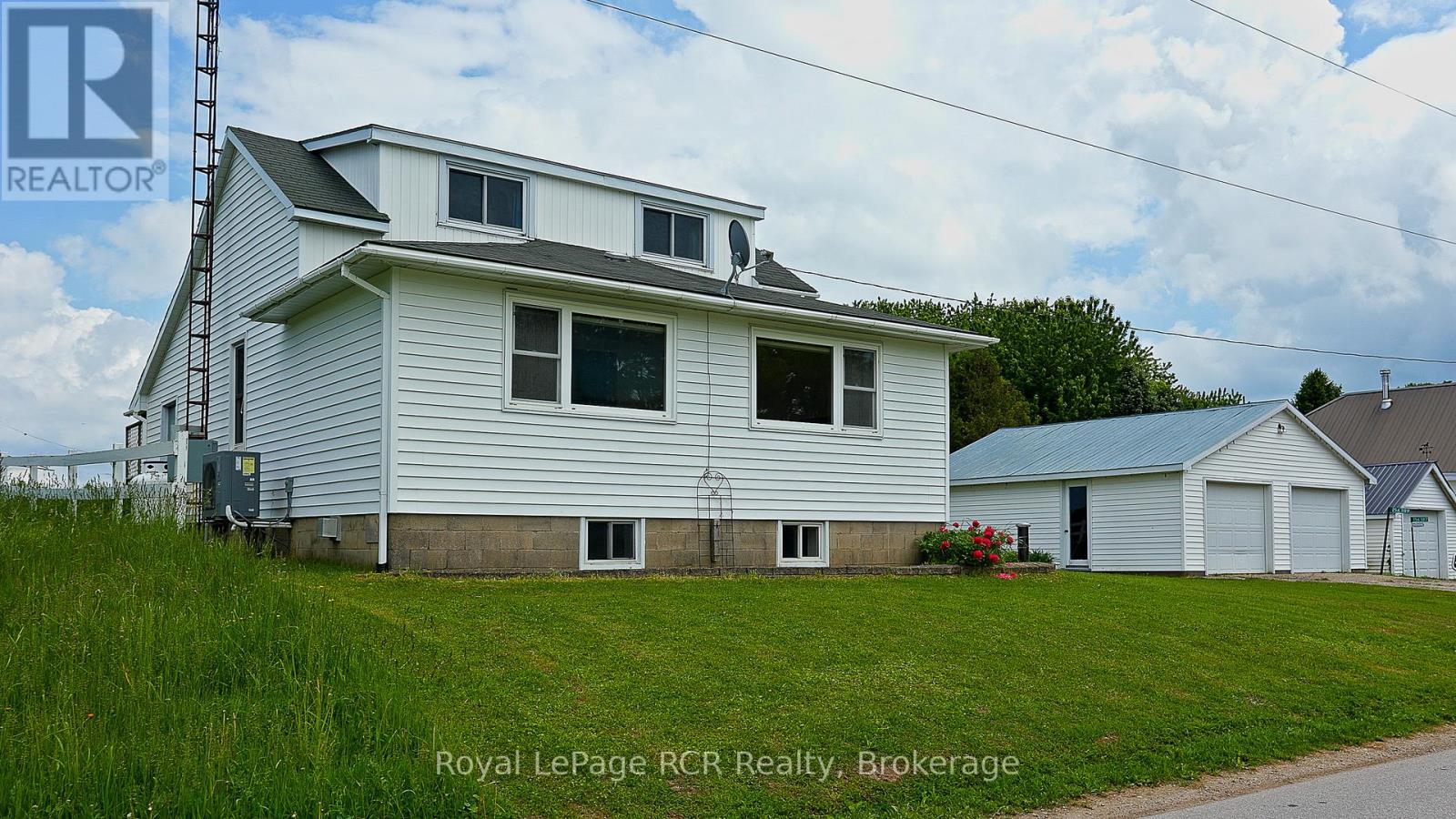5957 Okanagan Street
Oliver, British Columbia
This cute as a button home combines timeless charm with modern conveniences. Featuring a desirable rancher-style layout with a walk-out basement, this home sits on a spacious lot ideal for outdoor living. Enjoy stunning patios and mature gardens designed to offer both sun and shade—perfect for entertaining or relaxing. The property includes a detached two-car garage/shop (500sq ft) with convenient lane access, a one-car carport, and ample space to park your RV. Inside, you'll find a well-maintained home with great suite potential in the basement—ideal for extended family or as a mortgage helper. Located in a prime walkable neighborhood, you're just minutes from schools, parks, shops, KVR trail, restaurants and more. A must-see for anyone looking for charm, functionality, and room to grow! (id:60626)
Royal LePage South Country
12904 62 Av Nw
Edmonton, Alberta
Fantastic building opportunity in highly sought-after GRANDVIEW HEIGHTS! This 5600+ sqft vacant CORNER lot is located right across UofA farm with no obstruction at front. It's roughly 17m or 55' building pocket, allowing for a great new build. The corner location offers tremendous design potential for your dream home. Site is ready to build with existing Storm, water main & sanitary connection. Walking distance to top ranked Grandview Heights School. (id:60626)
Mozaic Realty Group
55 Oakpark Cr
St. Albert, Alberta
Beautifully maintained former showhome on a corner lot in desirable Oakmont! This charming bungalow offers an open-concept layout filled with natural light and features hardwood flooring throughout the main living area. A bright office off the foyer adds versatility. The white kitchen boasts granite counters, tile backsplash, and newer stainless steel appliances, opening to the dinette and cozy living room with built-in shelving and cabinetry. Garden doors lead to a composite deck—perfect for entertaining. The spacious primary bedroom includes a large closet and 5-pc ensuite with jetted tub. A second bedroom, 3-pc bath, and main floor laundry/mudroom complete the level. The fully finished basement offers a large rec room with corner gas fireplace, two more bedrooms, and 4-pc bath. Enjoy the private backyard with mature trees, stone patio, and storage shed. Additional features include A/C, water softener, in-floor heat, and irrigation system. Close to schools, parks, and all St. Albert amenities! (id:60626)
RE/MAX Elite
1227 - 250 Wellington Street
Toronto, Ontario
Welcome to 250 Wellington St W #1227 a stylish and functional 1+Den suite at Icon II by Tridel, offering urban sophistication in one of Toronto's most desirable downtown locations. This well-designed unit features a spacious bedroom with large closet and sliding doors, a versatile den ideal for a home office or guest space, and an open-concept layout with hardwood floors, new carpet in the bedroom, and large windows that bring in abundant natural light. The modern kitchen is fully upgraded with granite countertops, breakfast bar, stainless steel appliances including a brand-new stove and microwave. Enjoy in-suite laundry, a private balcony, and the convenience of no additional monthly payments for utilities. Exceptional building amenities include 24-hour concierge, rooftop terrace with BBQs and skyline views, fitness centre, indoor pool, party room, meeting room, and visitor parking. Live steps from the CN Tower, Rogers Centre, The Well, King West nightlife, the Financial District, top-rated restaurants, premier shopping, the PATH, and more. A true turnkey opportunity in the heart of the city! Includes 1 parking and 1 locker. (id:60626)
Real Broker Ontario Ltd.
97 Forestglade Crescent
Ottawa, Ontario
Welcome to 97 Forestglade Cres. Step past the covered front porch & into the front foyer. Main floor plan is open concept. Large 3 pane window & patio door walk out to back deck. Bright white kitchen - all new appliances. A wonderful place for family gatherings & entertaining. Primary bedroom with walk in closet. 2 more bedrooms & updated full bath complete the 2nd level. Hardwood tile throughout. New carpet on stairs. Lower level finished, tile flooring - 2 recreation rooms. Laundry with new washer & dryer. Large back deck in fenced yard. (id:60626)
RE/MAX Hallmark Realty Group
23 Dobson Close
Red Deer, Alberta
Welcome to 23 Dobson Close — a beautifully updated home on a quiet close in one of Red Deer’s most sought-after areas. The main floor features hardwood and tile flooring, an open layout, a kitchen with granite countertops, a travertine backsplash, slate tile, an island, and a pantry. The dining area opens to a large deck overlooking a massive yard — big enough to build that second garage you’ve always wanted.The primary bedroom includes a walk-in closet and a 4-piece ensuite. The bright walkout basement offers oversized windows, in-floor heat, two bedrooms, an office, a bathroom, a spacious family room, and a gas fireplace for cosy evenings. The attached garage is also heated with in-floor heat.Close to schools like Mattie McCullough, St. Francis, and Hunting Hills, plus parks, trails, the Collicutt Centre, and shopping, this home combines space, comfort, and location. (id:60626)
Big Earth Realty
1093 Cree Avenue
Woodstock, Ontario
Welcome to 1093 Cree Ave in Woodstock. Enjoy a functional layout with a walkout basement. Large deck and outbuilding completed with a beautiful fenced backyard. Conveniently located close to schools, parks, shopping, and transit. Currently vacant for immediate possession. (id:60626)
Sutton Group Preferred Realty Inc.
5 - 157 William Duncan Road
Toronto, Ontario
Opportunity for First time Buyers Investors! Excellent location in the center of DownsviewPark, enjoying trails, tennis & basketball facilities, Rare floor plan of 2 bedroom + Full Size Den. 1 Washroom, 1 Parking. Open concept, sun filled unit with Front Patio and Rear Terrace, Laminate Flooring, Large Kitchen Island, quartz countertops, nice backsplash kitchen & bathroom, Stainless Steel appliances, Updated Light Fixtures, Full Size Washer/Dryer. Enjoy walk out main bedroom to the back terrace, Walk to the park, pond, playgrounds, & farmers market. Minutes to from York University, Yorkdale Mall, public transit, schools, 401, 400, 407, local eateries, and more! (id:60626)
Homelife Frontier Realty Inc.
4920 Beardsley Avenue
Lacombe, Alberta
Privacy, views AND SO MUCH ROOM at 4920 Beardsley Ave!This pretty bungalow has so much to offer AND a wall to wall deck with GORGEOUS LAKE VIEWS! With pretty curb appeal, your front door opens to a roomy entrance with room for bench seating and a handy large coat closet. Directly to your left with sunny south exposure, is a lovely south facing office/ bedroom with a large closet. This location offers a quiet space set away from the main living space. There is a spacious full 4 piece bath as you head down the hallway. With soaring 12 foot ceilings and floor to ceiling windows, the open concept living area is stunning! The U shaped kitchen features warm white cabinetry, glass backsplash, quartz countertops, stainless steel appliances and a full sized pantry. The island offers additional counter seating, and there is plenty of room for a large kitchen table. The living area is surrounded by windows and offers gorgeous lake views; This room is anchored by a cozy gas fireplace with a mantle glass tile surround. There are several storage closets for linen, etc and a huge laundry room. There are cabinets galore, expansive counter space and a handy laundry sink. The primary bedroom faces Henner’s pond and is tucked off the living area with a good sized walk-in closet and a 5 piece ensuite. With a soaker tub, walk in shower and 2 sinks with extra cabinet storage, relaxation starts here! The basement offers so much room for entertaining, hobbies and extra guests. There are 2 large bedrooms, another 4 piece bath, a large theatre room (or office) and a HUGE family room all kept cozy with in-floor heat. There is a large dry bar with a mini fridge and tons of cabinets and counter space.As if this fabulous home didn’t offer enough, the PRIVATE 32’ expansive deck has views for DAYS! With unobstructed views of Henner’s Pond (with well placed privacy glass), a natural gas bbq & a fire table, family get-togethers and relaxation has never been better! The fully finished double gar age offers additional storage and room for two full sized vehicles. This home features 12’ ceilings, ceramic tile, hardwood floors, glass & river rock backsplash, smoked privacy glass on your deck, custom blinds & drapery, a reverse osmosis system and a water softener. Your low condo fees cover area maintenance and street snow removal. With unparalleled views and cozy main floor living, this stunning home offers it ALL! (id:60626)
Royal LePage Network Realty Corp.
156389 7th Line
Grey Highlands, Ontario
This charming 4-bedroom, 2-bathroom home sits on nearly half an acre in the vibrant village of Rocklyn! With a spacious backyard, storage shed, and detached 2-car garage, theres plenty of room to live, work, relax, and entertain. Enjoy the convenience of main-floor living, along with the benefits of recent updates, including a new furnace, AC, drilled well, and water system (2022). The partially finished basement has been recently renovated, making it an ideal play area, office, or additional living space. Conveniently located just 15 minutes from Meaford, Markdale, and Beaver Valley Ski Club, and only 35 minutes from Owen Sound and Collingwood. (id:60626)
Royal LePage Rcr Realty
2101 Macdonald Avenue
Prince George, British Columbia
* PREC - Personal Real Estate Corporation. Move-in ready, this 5-bedroom, 2-bathroom home is perfect!. Major updates have been completed for peace of mind, including a new roof, windows, siding, hot water tank, furnace, and fencing—all done in 2025. Inside, you'll find a functional layout with bright, generous living areas and plenty of room for entertaining. The bedrooms are well-sized, and both bathrooms are clean and modern. Located in a highly desirable area, this home offers convenience to schools, parks, shopping, and transit. Whether you're looking to downsize or invest in a solid property with all the big-ticket items already handled, this one checks all the boxes. Don’t miss this opportunity to own a beautifully updated home in a fantastic neighborhood! (id:60626)
RE/MAX Core Realty
615 Guenter Crescent
Saskatoon, Saskatchewan
Great family home located in the heart of Arbor Creek. Arbor Creek is located close to University of Saskatchewan, shopping and access to transportations routes. The main floor has updated flooring 3 bedrooms, 4 piece bath, with the primary bedroom have a 4 piece ensuite and walk-in closet. A vaulted ceiling over the living room and Kitchen that has updated counter top with peninsula eating bar. Off the dining room the is a garden door to a large deck and sun filed backyard. The lower level has a spacious Family room / Games room divided by a gas fireplace. there is a 4th bedroom, den, 3 piece bath and dedicated laundry room as well. Direct entry into the double car garage. Updates include driveway 2021,Shingles 2021, Furnace 2020,main floor windows 2023, and recently painted. (id:60626)
Realty Executives Saskatoon


