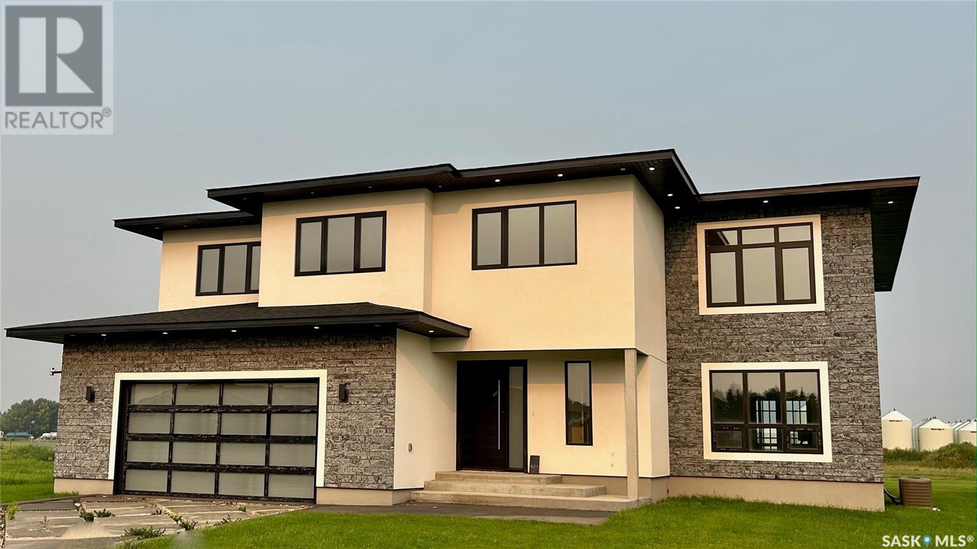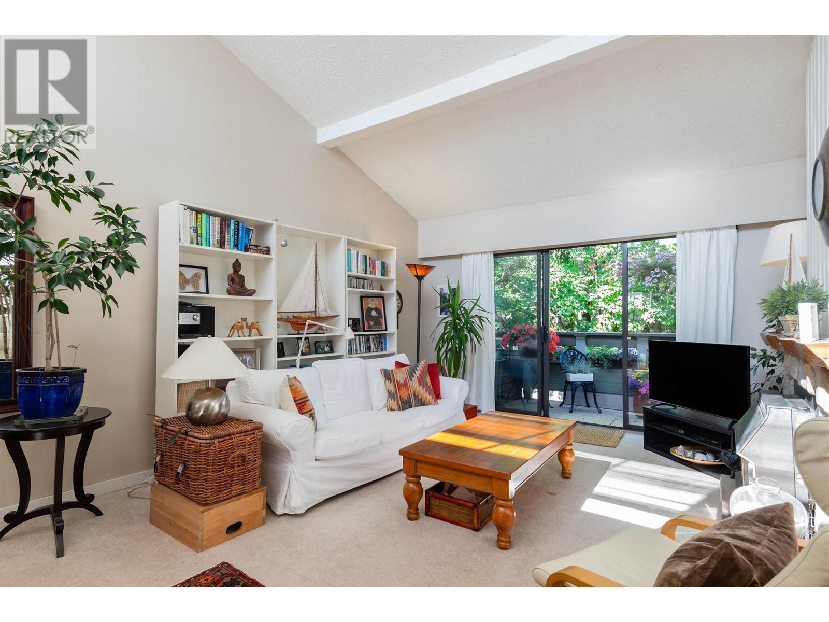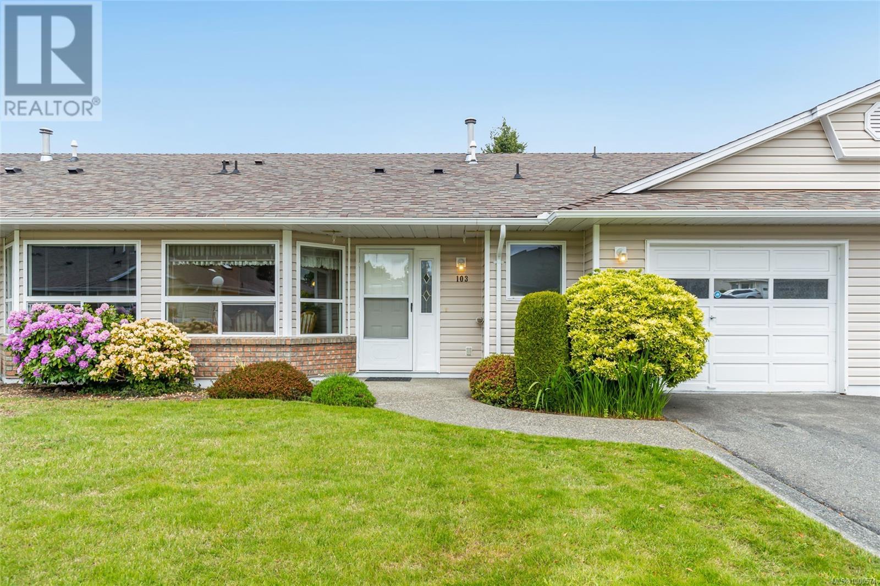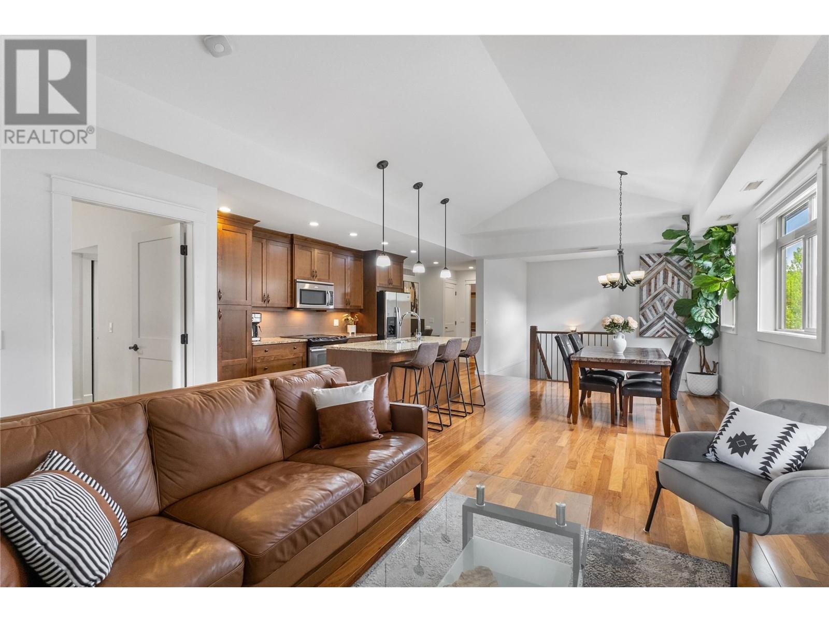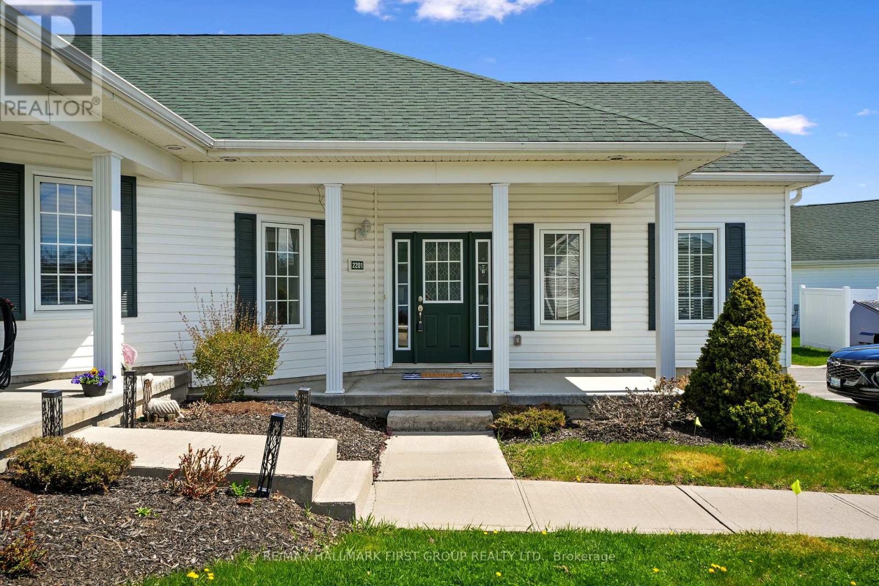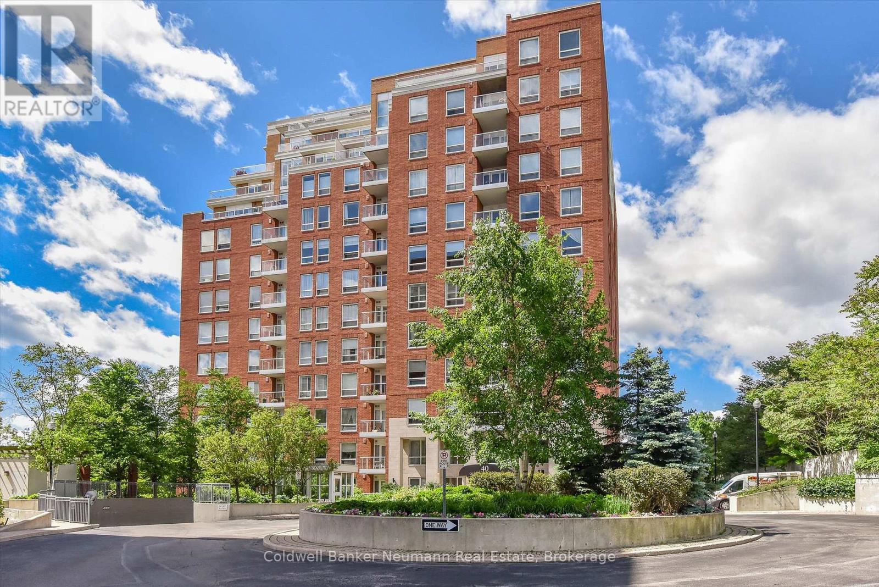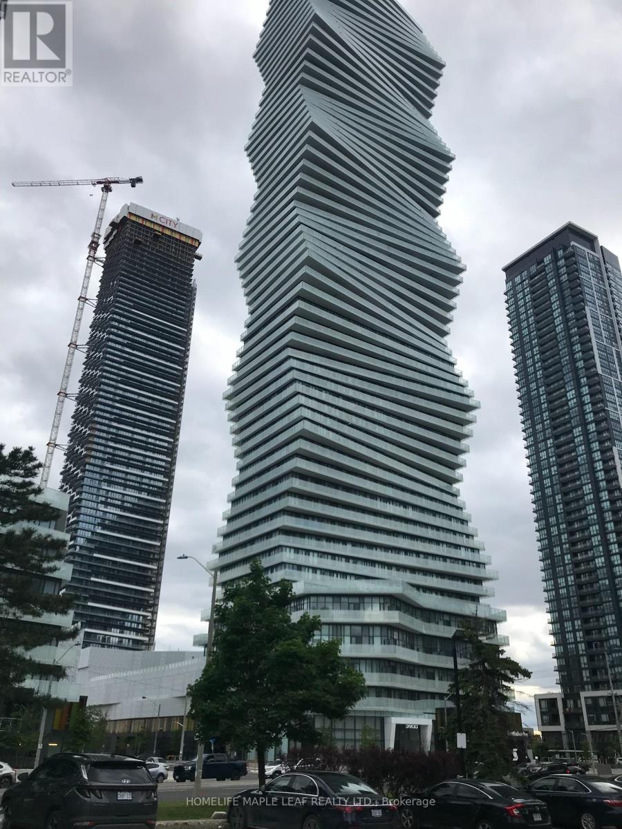621 Brook Crescent
Shellbrook, Saskatchewan
From the moment you open the front door, you will be absolutely amazed! This stunning 2 Story Built by Pryzm homes is superb from top to bottom. Providing 4153 total sq. ft of living space, you will be blown away by the attention to detail & high end finishings throughout. Main floor is bright & modern, yet provides the super cozy feel. Luxurious chef style ‘dream’ kitchen features oversized island, butlers pantry, custom cabinetry & eat in dining area. Kitchen is ‘open Concept’ to the super spacious living room, offering an abundance of natural light, and custom fireplace. Main floor also offers extra theatre/family room perfect for movie nights, or the big game. Large separate entry way off of the garage houses the laundry area with tons of room for storage. Second level is immaculate featuring 5 extraordinary bedrooms EACH with their own top of the line ensuites, & walk-in closets with custom built ins. Double attached garage is heated & insulated with single drive through door out the back. Nice size deck & patio area in the fully landscaped yard. This home must be seen to be appreciated & is priced WAY below replacement value. (id:60626)
Century 21 Fusion
218 11791 King Road
Richmond, British Columbia
Welcome to Kingswood Downes! This Bright, spacious and private upper 2bed/1bath unit in Richmond is loaded with many great extras. Gorgeous high vaulted ceilings, gas fireplace, lots of natural light, private setting with no neighbours on either side, large and sunny outdoor deck and great amenities including: indoor pool, hot tub and sauna. Located conveniently near transit, Ironwood Shopping Centre, groceries, shops, restaurants, schools & parks. Easy commute to YVR & Downtown. Don't let this hidden gem get away. (id:60626)
RE/MAX Westcoast
103 240 Stanford Ave E
Parksville, British Columbia
This comfortable 1253 square foot two-bedroom patio home is located minutes to shopping, services, beaches, parks and golfing. The one bay garage features a workshop/hobby nook as a nice bonus. The kitchen offers lots of cabinetry and good counter space. The bright kitchen nook is a favorite space for gathering. The formal dining/living room is great for larger gatherings or simply relaxing in front of the fireplace. Step outside to your covered patio, BBQ away the evening and enjoy small lot gardening. The guest bedroom is designed for multiple purpose usage with the handy Murphy bed. The primary suite features a nice walk-in closet plus a spacious ensuite with large walk-in shower. Two bedrooms, two bathrooms, a good-sized garage, good storage and a very nice strata development. Close to everything in beautiful Parksville. (id:60626)
RE/MAX Professionals
122 - 45 Hansen Road N
Brampton, Ontario
Welcome to this beautifully updated 3-bedroom, 2-bathroom townhouse, situated in a sought-after neighborhood known for its proximity to top-rated schools, a vibrant community and Hwy 410. Every detail of this home has been thoughtfully transformed, offering modern luxury and comfort. Spacious Layout: Three generously sized bedrooms and two fully upgraded bathrooms. .Finished Basement: Perfect for entertaining, a home office, in law suite or an extra living space. Nestled in a prime location close to schools, parks, and Hwy 410, this home combines convenience with upscale living. Move in and enjoy the perfect blend of modern updates and a family-friendly neighborhood. Don't miss out! Book your showing today! (id:60626)
Exp Realty
511 Yates Road Unit# 219
Kelowna, British Columbia
Bright and welcoming upper-level 2-bed, 2-bath townhome on the quiet side of the complex in central Glenmore. You're close to downtown, shopping, the airport, transit, and the university—everything’s nearby. Walk to Watson Rd. Elementary, Glenmore Rec Park, Kane Rd. shopping, and you're just steps to Starbucks! The layout is functional and open, with gleaming hardwood floors, granite counters in the kitchen and bathrooms, and a beautiful vaulted ceiling that adds a spacious feel. Attached single garage plus an extra parking spot outside. Easy, low-maintenance living in a great location! (id:60626)
Oakwyn Realty Okanagan
112 Rollins Street
Centre Hastings, Ontario
Downsizing? Sick and tired of stairs? Check out this 7 yr old slab on grade construction with 1450 sq ft to offer in Madoc Village. 3 bedrooms, 2 full baths, including a master ensuite with a custom oversized walk-in shower. The kitchen offers modern cabinetry and a centre island overlooking the open living room/dining area. Radiant in floor heat, plus a forced air gas furnace and A/C. The attached garage has inside entry to house and if you want to keep your vehicle warm it has radiant in floor heat as an added bonus. A paved driveway leads up to an inviting front porch, a great spot to relax and is located on a quiet side street which offers a serene setting but close to the Centre Hastings Park, or downtown amenities. Looking for some recreation? The Heritage trail is only 1 km away, plus close proximity to numerous lakes. All appliances included and a quick closing is available. (id:60626)
Century 21 Lanthorn Real Estate Ltd.
1280 Reunion Place Nw
Airdrie, Alberta
Welcome to a well crafted home located in Reunion, a family friendly community in northwest Airdrie known for its parks, walking trails, nearby playgrounds, and Herons Crossing School just a short walk away. A large front porch offers a great spot to enjoy your morning coffee or spend the afternoon relaxing. This home has a great vibe the moment you walk in, blending comfort and style with a layout that works well for both everyday living and entertaining. The main floor offers bright, open living areas where the kitchen flows seamlessly into the dining and living spaces and includes a fully finished salon space that has been approved by both the City and AHS. If the salon is not needed, it can easily be removed and converted into a home office, playroom, or flexible family space. Upstairs you will find generously sized bedrooms and well appointed bathrooms with clean, updated finishes. The primary bedroom features its own ensuite with a four foot shower, a separate soaker tub, and a large vanity with drawers that offers great storage and function. The upper floor also includes a super convenient laundry room that makes day to day living easier and more efficient. The fully finished basement adds even more functional living space with an extra bedroom and bathroom that make it ideal for older kids, guests, or extended family. Outside, the backyard is thoughtfully designed with low maintenance landscaping, a dedicated play zone for kids, and a stone patio that is perfect for relaxing or entertaining. An elevated deck off the main floor creates another gathering spot with room for a grill and full patio set. The double garage is insulated and heated, keeping things comfortable all year round. Reunion offers access to excellent schools including Herons Crossing School which serves Kindergarten through Grade 9 and is just a five minute walk from the home, along with W H Croxford High School and nearby Catholic and private school options. With convenient access to parks, green spaces, and amenities, this is a move in ready family home with flexibility, charm, and room to grow. (id:60626)
Real Broker
2201 - 300 Croft Street
Port Hope, Ontario
This low-maintenance, one-level condo is thoughtfully designed for effortless living in the desirable Croft Street community. The bright, open-concept main area features cathedral ceilings and a carpet-free layout, creating a spacious and airy atmosphere. A generous living room with large windows flows seamlessly into the dining area and kitchen, where you'll find contemporary cabinetry, modern countertops, and built-in stainless steel appliances. The primary bedroom offers plenty of space along with a large closet and full bathroom. A well-appointed guest bedroom and additional bathroom provide extra comfort, while the dedicated laundry room offers ample storage. With convenient access to the 401 and nearby amenities, this home offers a perfect blend of comfort and convenience. (id:60626)
RE/MAX Hallmark First Group Realty Ltd.
44 Herron Walk Ne
Calgary, Alberta
Back on market due to financing. Another gorgeous, brand new - never lived in home by EXCEL HOMES. Introducing the NOVA. Nestled in the vibrant Northeast community of Livingston, facing a lovely park / greenspace. Step into a life of luxury and convenience with this stunning residence, where every detail has been meticulously crafted for comfort and style. Enjoy the benefits of living in an established neighborhood that brings a plethora of amenities right to your doorstep, along with swift access to major highways.. This attached home offers over 1600 sf of well designed living space. Delivered in an open, contemporary design, perfect for families and entertaining. There is a private SIDE ENTRY that leads to your basement level! Your covered front entry leads you into a spacious foyer. Your front great room offers big windows & fireplace. The adjacent family size dining room provides that space for cozy dinners & larger dinner parties! Your dream kitchen overlooks your sunny southeast facing backyard. You'll find sleek stone countertops, SS appliances, including chimney fan and built in microwave. Loads of crisp white over height cabinets for storage, pot/pan drawers & lots of counter space for prepping! Your island offers a lunch counter - truly the heart of the home! Moving up to the 2nd level...there's a generous bonus room separating the primary suite from bedrooms 2 & 3! The primary bedroom offers a luxurious ensuite & a walk in closet. Here you'll also find a conveniently placed laundry closet as well as a 4 piece family bathroom. (all bathrooms have stone countertops). This home will include a single rear garage to keep your vehicle protected. This home is beautifully upgraded - 9' ceilings, luxury vinyl plank flooring, sprinkler system to main and upper floors & contemporary lighting. This home is certified built green & includes all the cost saving features that makes Excel Homes a wise choice. Quick possession is available. Includes front and backyard SO D & gravel to side yard (id:60626)
Cir Realty
804 - 40 Old Mill Road
Oakville, Ontario
This spacious 1-bedroom + den condo offers approximately 800 square feet of smartly laid-out space, perfect for anyone who wants to live steps from the GO station but still be able to relax in style at the end of the day. The kitchen is a classic galley setup ideal for efficient cooking or just pretending you are on a cooking show. It features granite countertops, stainless steel appliances, and extra built-in cabinetry. The living and dining area is open and bright, with floor-to-ceiling windows that offer a clear, unobstructed view of Oakville's charming skyline. The bedroom is a great size with plenty of space in your walk-in closet, and the den makes the perfect work-from-home setup or a cozy reading nook (or, lets be honest, a very dignified storage room). But the real treat? The amenities. You have access to a sunny indoor pool, a well-equipped gym, a party room for when you are feeling social, and a sauna for when you are not. There is secure access with a 24-hour gatehouse, ample visitor parking, and 2 underground parking spaces no more brushing snow off your car next winter! Located just steps to the Oakville GO Station, this is a commuters dream, with quick access to Whole Foods, LCBO, downtown Oakville, the lake, and all the boutique shopping and coffee you could want. Whether you are downsizing, investing, or just want to skip lawn maintenance for the rest of your life, this is a great place to call home. (id:60626)
Coldwell Banker Neumann Real Estate
3902 - 3900 Confederation Parkway
Mississauga, Ontario
Welcome To Modern Living 2 Bedroom & Media , One Bathroom With Lots Of Natural Light and Beautiful Outdoor City And Lake View. Open Concept Floor Plan With Interior 681 sqft and 1135sqft Balcony. One Car Parking and Locker Included . Close To all The Amenities, Transit, School, Plaza , hwy 403. Good For First Time Home Buyer Or Investment. (id:60626)
Homelife Maple Leaf Realty Ltd.
372 Ware Rd N
Kaministiqua, Ontario
Welcome to your private retreat — a stunning 2,045 sq ft log home nestled on 71 acres of rolling countryside, perfect for those seeking tranquility, space, and versatility. This beautifully crafted 4-bedroom, 2-bathroom home seamlessly blends rustic charm with modern comfort, featuring exposed beams, warm wood finishes, and spacious, light-filled interiors. Step outside to explore the boundless potential of the land. (id:60626)
Royal LePage Lannon Realty

