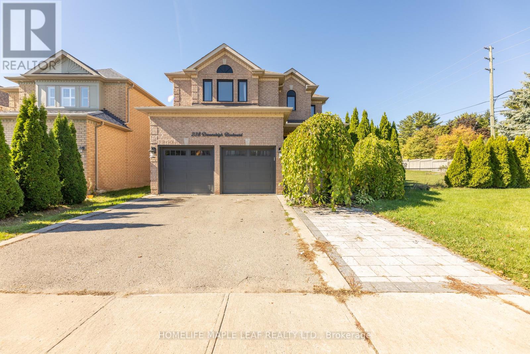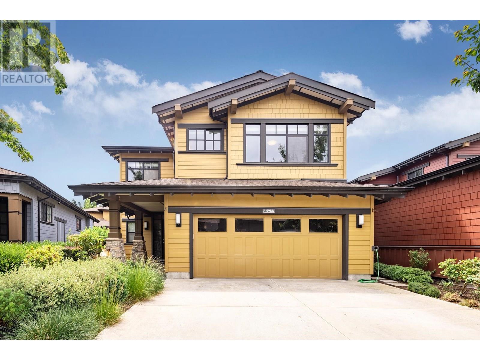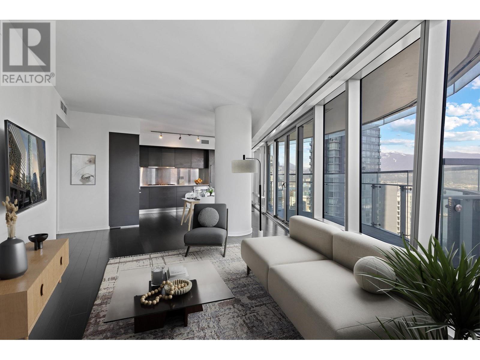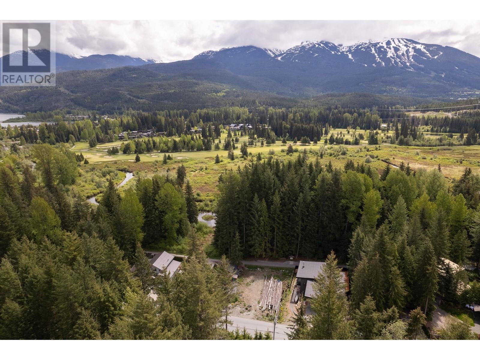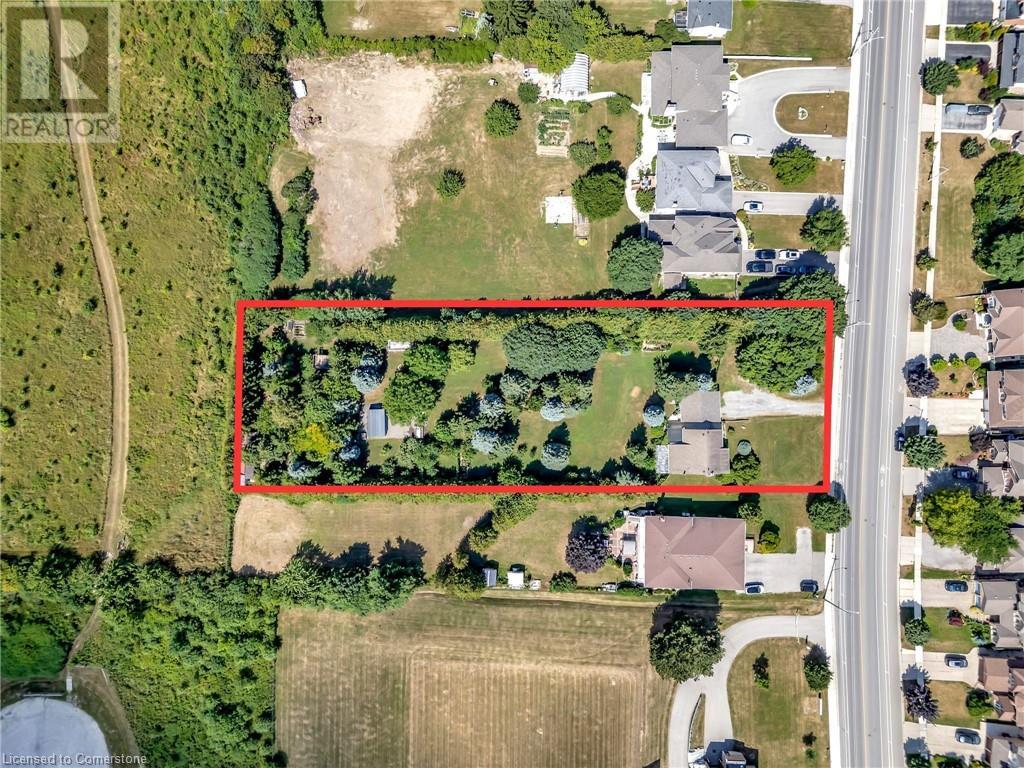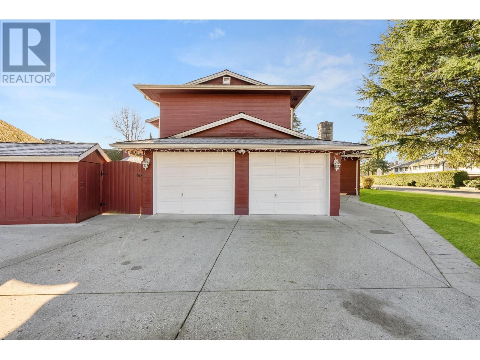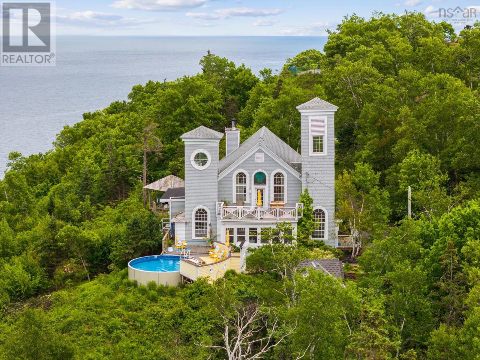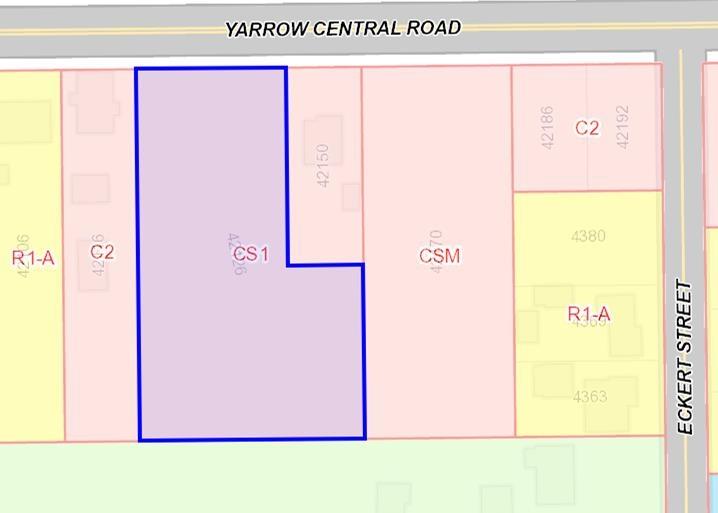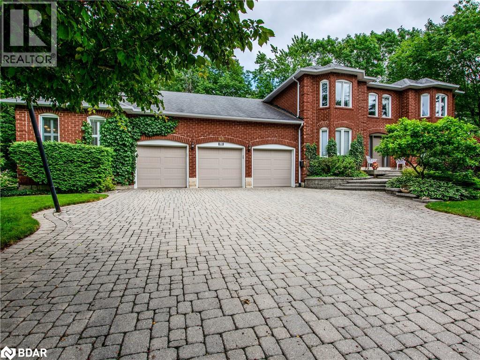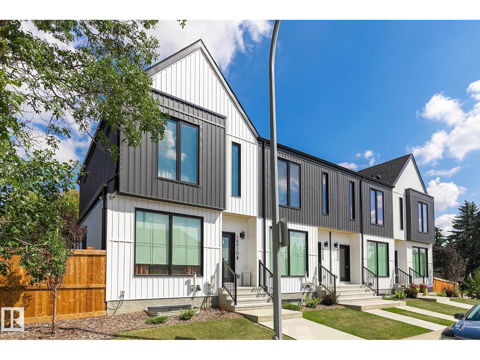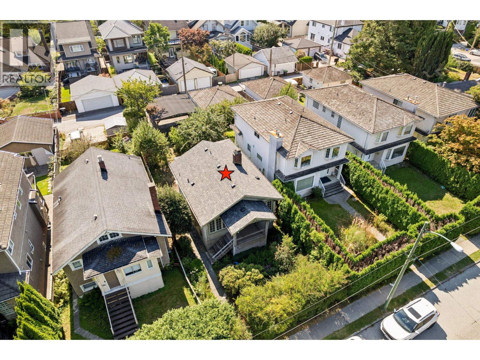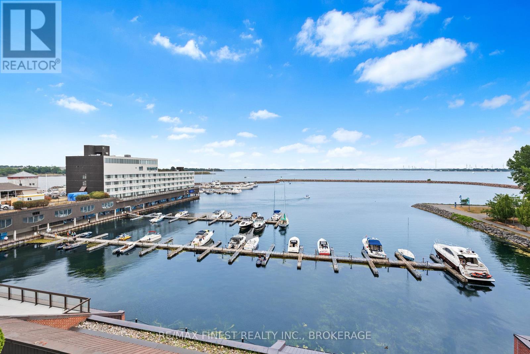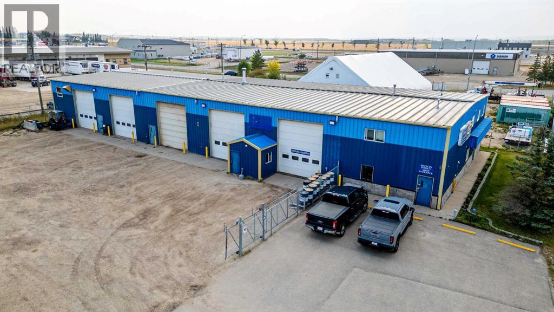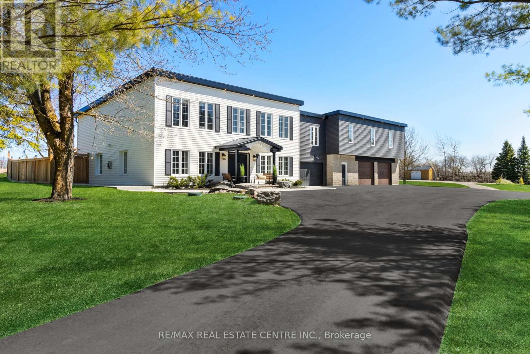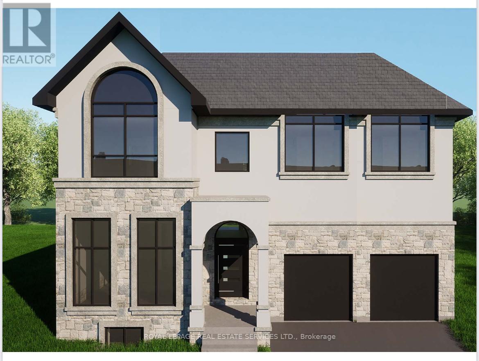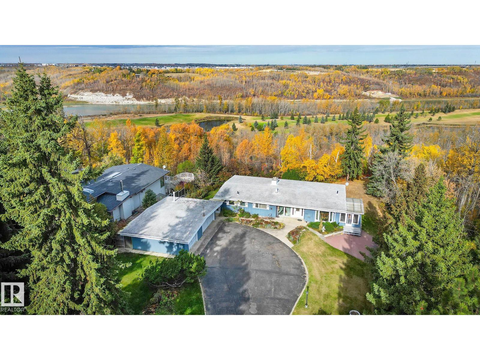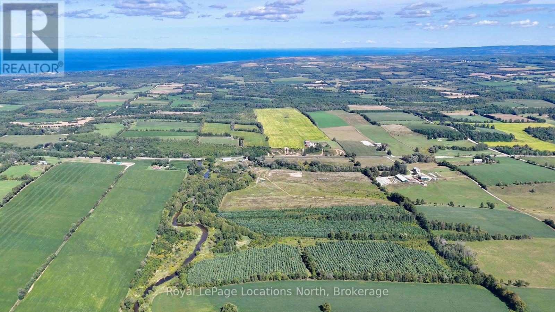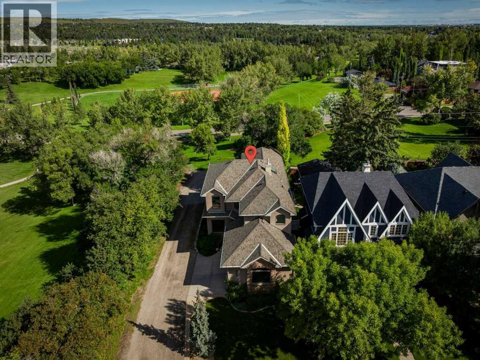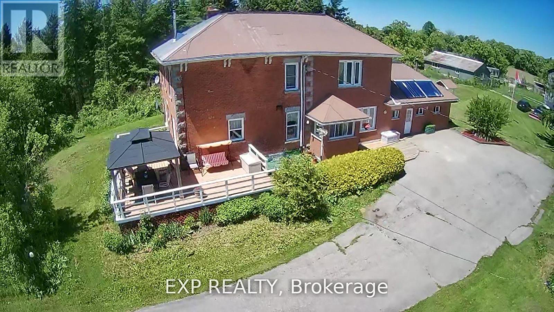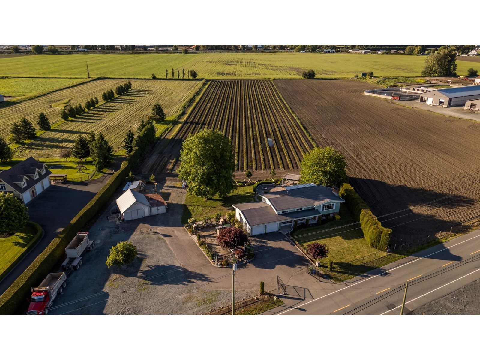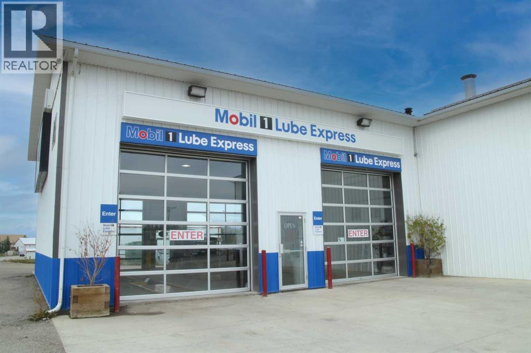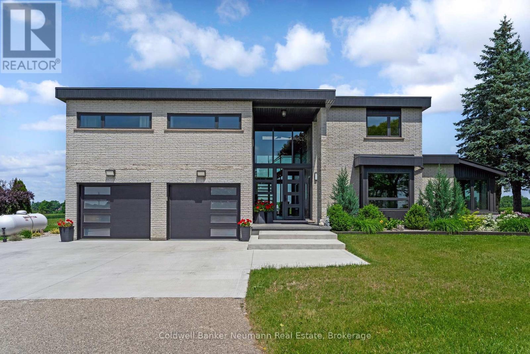238 Devonsleigh Boulevard
Richmond Hill, Ontario
Client RemarksWelcome to 238 Devonsleigh Blvd, a beautifully renovated home nestled on a rare double lot in the highly sought-after Devonsleigh community. This stunning 4+3 bedroom, 6-bathroom residence offers 2662 sq. ft. above grade of luxurious living space, showcasing quality upgrades and modern design throughout.Step inside to a bright, functional, open-concept layout featuring a custom modern kitchen with quartz countertops, stainless steel appliances, and an elegant backsplash. The spacious primary suite boasts a 4-piece ensuite and walk-in closet, while the second bedroom also includes its own 4-piece ensuite and generous storage. Two additional bedrooms provide ample space for family and guests.The fully finished basement offers exceptional versatility with two self-contained in-law suites, each featuring separate kitchens and private laundry areas. One suite can easily be converted into a legal apartment, providing excellent rental or multigenerational living potential.Outside, enjoy a massive, fully fenced, pool-sized yard with extensive front and rear landscapingperfect for entertaining or future expansion. With the potential to sever the existing lot, this property also presents a rare investment opportunity.Located just steps from Richmond Hill High School, parks, and amenities, this turnkey home truly has it all. (id:60626)
Homelife Maple Leaf Realty Ltd.
4988 Willow Springs Avenue
Delta, British Columbia
Open house Sunday June 22, 2-4PM. Beautiful resort community in the heart of Tsawwassen. Don't miss the opportunity to own this sunny GOLF COURSE HOME . Gorgeous 2860 sf houses, 4 Bedrooms plus office and 5 full bathrooms, with granite counter tops, stainless steel appliances Close to all the amenities, Pat Quinn's Restaurant & Bar, Sungod Physio, Tsawwassen Springs Fitness, Woods Coffee and much more. (id:60626)
Royal Pacific Realty Corp.
3507 1151 W Georgia Street
Vancouver, British Columbia
Stunning 2-bed, 2.5-bath luxury condo in the heart of downtown, offering breathtaking panoramic views of the city, waterfront, and mountains. This sophisticated residence features top-of-the-line Gaggenau appliances, a spa-like bathroom with a volcanic limestone tub, and a state-of-the-art Crestron smart home system for ultimate convenience. Enjoy world-class amenities including a fully-equipped gym, indoor pool, Rolls-Royce car service, and fine dining. This is a rare opportunity to own a one-of-a-kind home that perfectly blends modern elegance, exceptional comfort, and a prime location. Don´t miss your chance to experience unparalleled luxury living. Open House Cancelled. (id:60626)
Laboutique Realty
Pemberton Holmes Ltd.
8354 Rainbow Drive
Whistler, British Columbia
Alpine Meadows Opportunity - Build Your Whistler Dream Home! Nestled in the heart of Alpine Meadows, this prime vacant lot offers an unbeatable combination of convenience, lifestyle, & future potential. Ideally positioned right on the Valley Trail, you'll enjoy direct access to Whistler´s year-round network of biking, walking, & cross-country ski paths-connecting you effortlessly to Whistler Village & beyond. Plans are in place for a 5,185 sq. ft. modern mountain home, thoughtfully designed to take full advantage of the lot & its stunning surroundings. Walk to everything: Meadow Park Sports Centre, Whistler Secondary School, local café, & neighborhood pub are just minutes away. This is more than a building lot-it's a gateway to the Whistler lifestyle. Building plans available. (id:60626)
Whistler Real Estate Company Limited
317 Highland Road W
Hamilton, Ontario
Welcome to 317 Highland Rd West, Stoney Creek!! An exceptional opportunity to own a well-maintained home - on an expansive 130 ft wide by 436 ft deep lot in this desirable, established residential neighbourhood. This rare property features municipal water, sewer and gas utilities, with a private, fully fenced yard that can be your own secluded oasis. Enjoy mature trees, gardens, sheds, and a drilled well at the rear of the lot. This is perfect for creating your own potential private pool party! With 200 amp electrical service at the back of the property, the possibilities for future use are endless! The home offers 4 spacious bedrooms (2 on the main floor, and 2 on the upper level), 2 full kitchens, 2 four-piece bathrooms and 2 laundry areas. The in-law suite has a separate entrance with one main floor bedroom, making this property ideal for multi-generational living. A detached double garage, a drive-in gate to the yard, and the extra wide driveway provide for ample parking and easy access to the entire property. Whether you're looking to live, invest, or expand, this unique home offers space, flexibility, and future potential. Enjoy being close to everything; highway access, shopping, schools, and public transit, while coming home to peace and privacy!! (id:60626)
Chase Realty Inc.
11540 Kingfisher Drive
Richmond, British Columbia
Welcome to 11540 Kingfisher Drive in Richmond's desirable Westwind neighborhood! This 2,503 square ft split-entry home sits on a spacious 7,953 square ft lot and features 4 bedrooms, 4 baths, and a functional layout. Enjoy bright living spaces, a well-appointed kitchen, and a versatile lower level. The large backyard offers a private retreat. Just minutes from top schools, parks, and Steveston Village. Don´t miss this fantastic opportunity! (id:60626)
RE/MAX Westcoast
4 York Redoubt Crescent
Fergusons Cove, Nova Scotia
Perched above Halifax Harbour in the heart of Fergusons Cove, 4 York Redoubt Crescent is a one-of-a-kind coastal retreat where timeless heritage meets inspired modern design. Originally built in 1846 as the Stella Maris Chapel, this designated heritage property has been reimagined into a breathtaking home, offering panoramic views of McNabs Island, the open ocean, and the city skyline. From this vantage point, you'll experience the kind of coastal magic few ever do, cruise ships pass so close it feels as though you could reach out and touch them, a front row seat to Halifaxs vibrant harbour life that never gets old. Every inch of this four bedroom, four and a half bathroom home has been carefully crafted. From custom-built kitchen and living spaces to warm reclaimed wood accents and hand-finished details, including a handmade primary bed. Each bedroom has its own private bathroom, and one includes a cozy sitting area and wet bar, perfect for family or guests. One of the former chapel towers has been thoughtfully reworked into a dreamy lookout retreat with bunk beds and 180-degree views, the ultimate hideaway. Outside, unwind on your private deck, swim in the pool, or explore the walking trails just beyond your backyard. With reinforced stone and concrete foundation, custom built-ins throughout, and show-stopping design at every turn, this property isnt just a home, its a legacy. (id:60626)
Royal LePage Anchor Realty
42126 Yarrow Central Road, Yarrow
Yarrow, British Columbia
Yarrow, BC. A nice community only 90KM east of Vancouver within the City of Chilliwack, BC. 1.19 Acres of level, flat land owned by the same family for over 50 years. CS1 Zoning has lots of permitted uses. Contact your realtor to find out more. No environmental study done. Call for recent appraisal. * PREC - Personal Real Estate Corporation (id:60626)
RE/MAX Nyda Realty Inc.
2602 788 Richards Street
Vancouver, British Columbia
Welcome to L´Hermitage! This stunning 1,312 sq. ft. 2 Bed + Den corner unit features just under 1000 sq. ft. of additional outdoor living space with expansive city views! Inside, enjoy air-conditioning, hardwood floors, and a chef-inspired kitchen with an oversized island, Bosch appliances, and Sub-Zero fridge. Walk out from your open-concept main living space onto your private wrap-around terrace - perfect for entertaining! The primary suite features a large walk-in closet, double-sink ensuite, and direct access to the west-facing balcony. Includes two side-by-side parking stalls & oversized storage locker. L´Hermitage is one of Vancouver´s most coveted addresses, with 24-hour concierge & resort-style amenities: outdoor pool & spa, steam room, gym & more! Located at Richards & Robson, just steps to restaurants, shopping & entertainment! (id:60626)
RE/MAX Crest Realty
68 Alana Drive
Springwater, Ontario
Welcome to this exceptional two-story brick estate designed with space, practicality, and flexibility in mind. Situated on a private, .859-acre lot in a quiet estate neighbourhood, this home offers almost 7,000 square feet of well-planned living space, ideal for large or multi-generational families. The classic red brick exterior, triple-car garage, and expansive interlocking stone driveway provide excellent curb appeal and low-maintenance durability. Mature trees and neatly maintained landscaping offer privacy and a peaceful setting. Inside, the layout prioritizes comfort and functionality. The main home features four bedrooms, a formal living and dining room, and a separate family room on the main floor providing ample space for daily routines and gatherings. The kitchen and dining area are arranged for easy flow, with plenty of cabinet space, and direct access to the yard through a bright breakfast nook. A fully finished walkout basement includes a recreation room, built-in bar, and multiple seating area is ideal for games, hobbies, or movie nights. A standout feature is the fully self-contained one-bedroom suite, located above grade with its own entrance. It includes private access to a separate section of the basement with a games room and walkout perfect for in-laws, adult children, or guests who need space and independence. Multiple fireplaces add warmth throughout the home, while the thoughtful layout offers flexibility for growing families, remote work, or multi-generational living. This is a home built for real life adaptable, spacious, and ready to serve a wide range of needs. (id:60626)
Royal LePage First Contact Realty Brokerage
14904 109 Av Nw
Edmonton, Alberta
Don't pass on this amazing investment opportunity located in the sought-after neighbourhood of Grovenor. No corners were cut in this incredibly-built 4Plex development which is ready for you to realize your ROI immediately. Currently Managed; Fully Tenanted & Eligible for the CHMC MLI Select Program. TURN-KEY. 8 Total Suites with their own In-Suite Laundry, & includes 4 LEGAL BASEMENT SUITES (with Separate Entrances). 4 Separate Single Garages & Fully Fenced/Beautifully Landscaped. High-End UPGRADES & Modern finishings include: Quartz Countertops; Vinyl Plank Flooring; A/C; S/S Appliances - to name a few. The Upper units have 9' Main Floors featuring functional Kitchens with plenty of Cabinets & Counterspace as well as a spacious Living Rm & 1/2 Bath. The 2nd Floor has 2 Bedrooms with its own Ensuite (one has 2 sinks) & Walk-In Closet. A Laundry closet completes this floor. The Basement Suite has a gorgeous Kitchen; Living Room; Bedroom; Full Bathroom & Laundry. Fantastic location. (id:60626)
The Agency North Central Alberta
2746 West 41st
Vancouver, British Columbia
Bring your offers! Exceptional opportunity in prestigious Kerrisdale! 2746 W 41st Avenue offers a prime lot with mature, fruit-bearing trees. Redevelop or buy and hold as a long-term investment. Located on a tree-lined street near top schools, parks, transit, and Kerrisdale Village shops, this property combines tranquility with convenience. The existing home offers rental or renovation potential while you plan your future build. The basement is currently unfinished with 7" ceilings and separate entry. Whether you're a developer, investor, or end-user, this is your chance to secure a valuable piece of Vancouver´s sought-after west side. Public Open Nov 1 1-3pm (id:60626)
Royal LePage Sussex
505 - 165 Ontario Street
Kingston, Ontario
WHEN YOU TAKE YOUR FIRST STEP INTO THE FRONT FOYER OF THIS FABULOUS DOWNTOWN CONDO ALL YOU SEE IS THE WATER. LOOKING EAST OVER THE TWO LARGE BALCONIES THE VIEWS OF THE TOWERS ON CEDAR ISLAND, THE SLOW MOVEMENT OF THE WOLFE ISLAND FERRY AND THE SAILBOATS GLIDING WITH DELICATE EASE ACROSS THE CRYSTAL WATERS OF LAKE ONTARIO, WHERE THE ST LAWRENCE RIVER MEETS THE RIDEAU RIVER ALLOWING YOUR MIND TO WANDER AND IF YOU ARE NOT SMILING NOW THAN LOOK AROUND AND INSIDE YOU WILL FIND THE MOST PERFEFCT AND WELL DESIGNED CONDO ON THE LAKE. CLOSE TO 2000 SF OF LUXURY SPACE RECENTLY FULLY REDESIGNED BY A LOCAL COMPANY WITH THE HELP OF THE OWNERS. FEATURING EXPOSED CONCRETE BEAMS AND GLASS WALLS, UNIQUE AND CREATIVE ART WORK AND DESIGN , A KITCHEN WITH PANTRY, AND ITS OWN SEPERATE ENTRANCE FROM THE HALLWAY FOR THE EASE OF BRINGING IN GROCERIES. A LARGE MASTER BEDROOM FEATURES ITS OWN BALCONY,WALK IN CLOSET AND DECORATIVE ELECTRIC FIREPLACE. SECOND BEDROOM FOR GUESTS, AND TWO NEW BATHROOMS, ONE WITH ULTRA TUB AND THE OTHER WITH SHOWER. ALL NEW APPLIANCES INCLUDED. THE BUILDING HAS ONE OF THE NICEST INDOOR SWIMMING POOL ARRANGEMENTS WITH VIEWS OF THE LAKE FROM THE POOL AS WELL AS A GYM, LIBRARY, WORKSHOP AND MEETING AREA. CONDO FEE OF $1850 INCLUDES ALL HEATING, AIR CONDITIONING, COMMON AREA MAINTENANCE, AND UNDERGROUND PARKING, AND LOCKER. THE CONDO CORPORATION RECENTLY REDID ALL WINDOWS, ROOF AND OTHER MAINTENANCE WITHOUT DIPPING INTO THE RESERVE FUND. IN THE HEART OF DOWNTOWN KINGSTON THIS IS CERTAINLY THE NICEST REDESIGN OF A CONDO I HAVE SEEN AND WAS COMPLETED WITH ATTENTION TO DETAIL WITH PRACTICALITY AND WATER VIEWS UNPARALLELED. CREATING A REFINED URBAN ESCAPE THAT BLENDS MODERN STYLE WITH EFFORTLESS COMFORT. THIS PROJECT BRINGS TOGETHER SLEEK DESIGN AND THOUGHTFUL DETAILS, TRANSFORMING CITY LIVING INTO A SOPHISTICATED SANCTUARY. AS PER THE REID & SIEMONSEN DESIGN GROUP WEB SITE (id:60626)
RE/MAX Finest Realty Inc.
11417 89 Avenue
Grande Prairie, Alberta
A prime industrial offering in the heart of Grande Prairie’s Richmond Industrial area, this property spans two separately titled lots totaling 1.34 acres, providing future flexibility and expansion potential. The 9,600 sq.ft. shop (built circa 2000) is zoned General Industrial (IG) and features five 60’ bays, including a dedicated wash bay, all serviced by 14’ x 14’ overhead doors. Inside offers approximately 1,500 sq.ft. of air-conditioned office space and 8,100 sq.ft. of shop and mezzanine with two parts rooms. Excellent access in all directions and a functional layout make this property stand out. Please note, the loading deck is not included in the list price. Call your Commercial Realtor© today to arrange a private tour. (id:60626)
RE/MAX Grande Prairie
514369 2nd Line
Amaranth, Ontario
Welcome To This Stunning Newly Re-Constructed Colonial Style Two Storey Home, Where Mixture Of Rustic And Traditional Style Meets Modern Elegance. Intricate Design Throughout The Entire House With Many Great Features offers: 5255 SQFT, 2 Kitchens, 2 Dinning Rooms, 3 Family Rooms, 5 Bedrooms (Can Be 6), Private Office, 6 Bathrooms, Mud Room, Gym, 3 Fireplaces & Very Generous Closet Space. This House Is Ready For Large Family & Even The In-Laws! Covered Double Door Entrance Invites You To Foyer With W/In Closet, Over To A Large Entertainers Dream Kitchen With Oversized Centre Island, Quartz Countertops & Walk In Pantry. Open Concept Living/Dining With Stunning Cast Stone Fireplace, Wainscoting & Pot/Lights T/O. Large Family Room With Walkout To Pool. Massive Primary Suite With Sitting Area, Large Walk In Closet & Stunning Bathroom. Second Bedroom With Private Ensuite, Double Door Closet & Large Window. 5 Pc Main Bath And The Other Two Bedrooms Are All Great In Size With Large Closets & Windows & Plenty Of Sunlight. Separate Very Spacious Second Unit Is Ready For Your Extended Family Or Guests, Currently One Bedroom But Can Be Two & With It's Own Laundry. Stunning Wood Flooring T/O The Entire House, Pot Lights T/O In & Out, Soundproof Ceilings With Extra Heights On 2nd Floor & Plenty Of Closet Space. 2.5 Acres Of Privacy W/Mature Trees, Inground Fenced In Swimming Pool, Concrete Walkways All Around The House, New Driveway & Iron Gate. Oversized Heated 4 Car Garage, With Epoxy Floors, Kitchenette, Gym, 2 Pc Bath, Electric Vehicle Ready & Lot's Of Storage Space. Enjoy The Beautiful New Heated In-Ground Pool (22') With Pool House, Pergolas & Lots Of Space To Entertain On Those Hot Summer Days, And Most Of All - In Absolute Privacy! Most Work Was Completed In Late 2022'. (id:60626)
RE/MAX Real Estate Centre Inc.
26 Valleywest Road
Brampton, Ontario
*Spectacular Brand New Home To Be Built on 53 Ft Lot *Opportunity To Customize Your Dream Home *4018 sqft + 1820 sqft Unfinished Basement With Separate Entrance = Total 5838 sqft (Basement With Separate Entrance & Approximately 9 Foot Ceilings Can Be Custom Finished At An Additional Cost **See Attached Floor Plan For Optional Finished Basement) *Spacious, Bright Home With A Great Layout & Design *Tarion New Home Warranty Program Coverage *Superior Construction Features *8 Foot Front Door(s), Energy Efficient Windows, Home Automation System, Security Features & Much More *Upgraded Features & Finishes Include 10 Foot Ceiling On Main Floor, 9 Foot Ceiling On Second Level, Coffered Ceilings As Per Plan, Smooth Ceilings Throughout, Open Concept Great Room, Formal Dining, Gourmet Kitchen, Luxury Baths, Luxurious Primary Bedroom, All Bedroom W/Ensuite Baths *Upgraded Tiles & Hardwood Flooring Throughout *Floor Plan and Complete List of Features & Finishes For This Fine New Home Attached To Listing *Floor Plan and List of Features & Finishes Attached (id:60626)
Royal LePage Real Estate Services Ltd.
140 Windermere Dr Nw
Edmonton, Alberta
EXPERIENCE ONE OF EDMONTON'S MOST SOUGHT AFTER NEIGHBOURHOODS! PRESTIGIOUS WINDERMERE DRIVE! DESIRABLE LOCATION! PREMIER 1.4 ACRE LOT! BACKING THE NORTH SASKATCHEWAN RIVER! This serene setting offers expansive outdoor space & the perfect opportunity to build your dream home! Enjoy ultimate privacy with just under an acre of treed ravine bordering the property along the east side. Nestled in nature with breath taking views from the backyard this 1,788sqft walk out bungalow will take you back to a nostalgic time of retro fashion & quality craftsmanship. Re-develop or renovate this solid well built home to suit your modern lifestyle. Additional dwellings include a spacious triple car garage & massive 34' x 29' workshop with 14ft ceiling. Conveniently located MINUTES from walking/biking trails, Windermere Golf & Country Club, shopping & amenities at the Currents of Windermere and Upper Windermere Private Leisure Centre. Come enjoy the best of rural serenity & city accessibility. Create a family legacy! (id:60626)
RE/MAX Excellence
137662 Grey Road 12
Meaford, Ontario
This rare property offers over 130 acres of scenic rolling hills with more than 3700 ft of river frontage. It is the ideal location for your dreamestate & provides a blank canvas for a state-of-the-art equestrian centre. The newly constructed 40' x 100' barn, completed in 2021, is fully insulated (spray foam), 2-inch thick spruce wood paneling throughout & designed to accommodate 12 stalls, a wash stall, a feed room, a tackroom & a full hay loft. 60 acres of fenced no spray/organic pasture land is ready for use. All paddocks are fenced with high-tensile coated steel & equipped for electric fencing. Six paddocks have water lines & multiple shelters. The thoughtful gate placements & double fencing layout was installed with fox hunts & cross-country events in mind. Extensive landscaping was completed in 2021, including a professionally laser levelled 200' x 400' outdoor arena with proper drainage, designed for large equestrian events. Multiple ponds have been constructed & farm road improvements include a reinforced bridge over the Minniehill Creek. The original farmhouse has undergone some interior renovations & has a new steel roof. You can utilize the existing farmhouse for stable hands or use while building your dream home on the rolling hills with exceptional views. The back 40 acres features a tree plantation (planted in 2011) that qualifies for the Ontario Managed Forest Tax Incentive Program, offering a 75% reduction in property taxes. The Vincent Silty Clay Loam soil is very fertile & has good drainage, perfect for cash crops & hay production. Along the Big Head River, you'll discover massive ancient cedars & excellent campsite locations, as well as renowned fishing opportunities. Enjoy canoeing, kayaking, or floating down the river all summer long. With over 2000 feet of highway frontage, this property also has potential for severance opportunities. This is a MUST SEE to truly appreciate the opportunities this stunning piece of land offers. (id:60626)
Royal LePage Locations North
Es Niagara River Pky Es Parkway
Niagara-On-The-Lake, Ontario
A Rare Waterfront Vacant Lot on the lower Niagara River on the gorgeous Niagara Parkway, A truly exceptional opportunity, this beautiful building lot offers 210 feet of frontage on the majestic Niagara River. Enjoy breathtaking, unobstructed views of the international waterway, with tranquil sunrises, passing boats, and stunning natural surroundings at your doorstep. Nestled in a serene and prestigious Niagara-on-the-Lake location, this rarely available property combines privacy and unparalleled river frontage. Whether you envision a luxurious custom home or a peaceful retreat, this lot offers the perfect canvas for your dream waterfront lifestyle. Don't miss this rare public offering of riverfront properties of this caliber, which seldom come to market. (id:60626)
Royal LePage NRC Realty
664 29 Avenue Nw
Calgary, Alberta
Unprecedented location siding & backing onto picturesque Confederation Park! This gracious 3+1 bedroom home with FULLY DEVELOPED WALK-OUT BASEMENT underwent a “to the studs” renovation in 2015 & exudes elegance. The open & airy main level is adorned with hardwood floors, showcasing a living room with beamed vaulted ceiling with skylights & feature fireplace. The spacious dining area with brick feature wall & built-in Sub-Zero wine fridge has ample space to host friends & family. The kitchen is discerningly finished with granite counter tops, island/eating bar, plenty of storage space & top of the line stainless steel appliances. A bright private office with built-ins is tucked away just off the foyer & a 2 piece powder room & convenient mudroom complete the main level. The second level with hardwood floors hosts 3 generously sized bedrooms, a 4 piece bath & laundry room equipped with sink & storage. The primary retreat boasts a walk-in closet with in-floor heat & private 4 piece ensuite also with heated floors, dual sinks & oversized shower. The walk-out basement with in-floor heat has access to the patio & is the perfect space for game or movie night, featuring a huge family room with home theatre system plus a games/recreation area complete with pool table & bar area with Kegerator & wine fridge. A fourth bedroom & 4 piece bath with relaxing steam shower are the finishing touches to the basement. Other notable features include dual central air conditioning units, dual high efficiency furnaces (2022), 2 hot water heaters, wired for sound/video, Hunter Douglas blinds throughout & 2 open to below features from second to main level. Outside, enjoy the tranquil Duradeck covered main floor deck with beautiful views of the park & lower patio with paving stones surrounded by Kayu Batu fencing. Parking is a breeze with a double attached garage with heated floor. The premier location can’t be beat, steps from the park with access to walking/biking paths, a ball diamond, ten nis courts, golf course & also close to schools, shopping & public transit. (id:60626)
RE/MAX First
351219 Seventeenth Line E
East Garafraxa, Ontario
Peace & Serenity is calling you. What an incredible opportunity to own your piece of heaven. Nearly 50 acres of land with barns, farm fields, forest & your private pond that turns into skating rink in the winter. Conveniently located 10 minutes from Orangeville & Only 50Min To TO & Pearson Airport. A Legacy property with a well kept home with spacious rooms, luxurious primary bedroom with ensuite washroom. Nicely appointed eat-in kitchen with Centre island & outdoor wrap Around Patio To Enjoy The Beautiful countryside. Cozy Up To A Wood Burning Fireplace On An Autumn night & Enjoy An Authentic Winter Spa Experience With Natural Wood Heated Sauna & Hot Bath. 8 STALL Horse Barn & 2 level 19th century hand built hay/2 animal barns, workshop come included. Grow your own organic veggies & fruits in the vast outdoor gardens, 5 Fruit Trees. High Efficiency Alternative Solar Heating of Home & Domestic Hot Water & High 2022 High Efficiency Wood Stoves. Property Located On School Bus Route. Minutes to all conveniences Orangeville has to offer, Restaurants, Shops & Hospital. Looking for turnkey/side business? This property is zoned for many livestock operations. Horses, chickens, cows & the lucrative cat/dog hotel & breading. (id:60626)
Exp Realty
42505 Yale Road, Greendale
Sardis - Greendale, British Columbia
5 Acres in Greendale with amazing views and fantastic location! Well maintained, spacious, bright, 2680 square-foot two-story home. The home features five bedrooms, three bathrooms, including a two bedroom separate entrance suite. Good Torch on Roof, Newer Furnace and Central A/C, on-demand hot water. Private backyard with a fire-pit area for hosting and relaxing. Amazing mountain and valley views! Professionally Planted in thriving Draper Variety Blueberries. Farm it yourself or lease the crop. City Water, & New Drilled Well with New Pump. 744 SQ/FT (31x22) detached workshop. Gated Front Driveway with 2 entrances, 259 ft frontage, Ideal for truckers & tons of parking. Close to Highway access, town, & golf course. Easy access to Abbotsford & Chilliwack. Contact for additional information. (id:60626)
Homelife Advantage Realty Ltd.
B.c. Farm & Ranch Realty Corp.
102 Joblin
Hinton, Alberta
Excellent opportunity to own this well-established and well-maintained, self-serve TRUCK WASH, OIL LUBE & TIRE SHOP business. Property (land & building) are included (approx lot size is 0.94 acres, approx bldg size is 11,475 sq ft). Businesses include: 1) self-serve TRUCK WASH, 2) self-serve CAR WASH, 3) MOBIL OIL LUBE SHOP, 4) TIRE SHOP (providing tire changes with tire mounting & balancing service), 5) TIRE STORAGE RACKS and 6) DETAILING service. The building and property are set up to manage services or big rigs and trailers. It includes a large marshalling area, oil burner for heat, dual electric overhead doors, tire mounts & tire balancing plus tire storage racks. The existing detail bay of 4,000+ sq ft could continue to be used for detailing or be converted for other uses. This opportunity is located in the bustling town of Hinton, AB, approximately 3 hours west of Edmonton. (id:60626)
Diamond Realty & Associates Ltd
8312 Wellington Road 124 Road
Guelph/eramosa, Ontario
Welcome to 8312 Wellington Road 124 - not your average country property! Nestled on approximately 9.75 acres stands this impressive 3600 sq.ft completely renovated and updated family home. Split floor plan on the upper level - 3 large bedrooms with custom closets, large main bathroom and laundry room on one half and a Primary Retreat covers the rest with a fabulous ensuite - no storage issues here and a spacious custom walk-in closet. The main floor has fabulous space to spread out and entertain family and friends. Spacious dining room with plentiful windows and wide open views to host all your large gatherings. Prepare your feasts in the magnificent custom kitchen with high end Bosch appliances, a 71/2 ft wide island, quartz countertops and storage for days! Relax in the cosy family room next to the fireplace which also contains a large walk-in coat closet and powder room. Need a home office - this home has that too! So many amazing things to enjoy living here. Everyday day you get to enjoy the calming expansive views, nature and privacy with so much room to entertain and plenty of space for the kids to run around. Enjoy happy hour on the oversized TREX deck while taking in the spectacular sunset views .Big plus is you get to enjoy the peace, privacy and tranquility of country living yet your only 10 minutes to the City of Guelph and all the conveniences of shopping, restaurants, nightlife and entertainment. Make your move to the fresh country air today! (id:60626)
Coldwell Banker Neumann Real Estate

