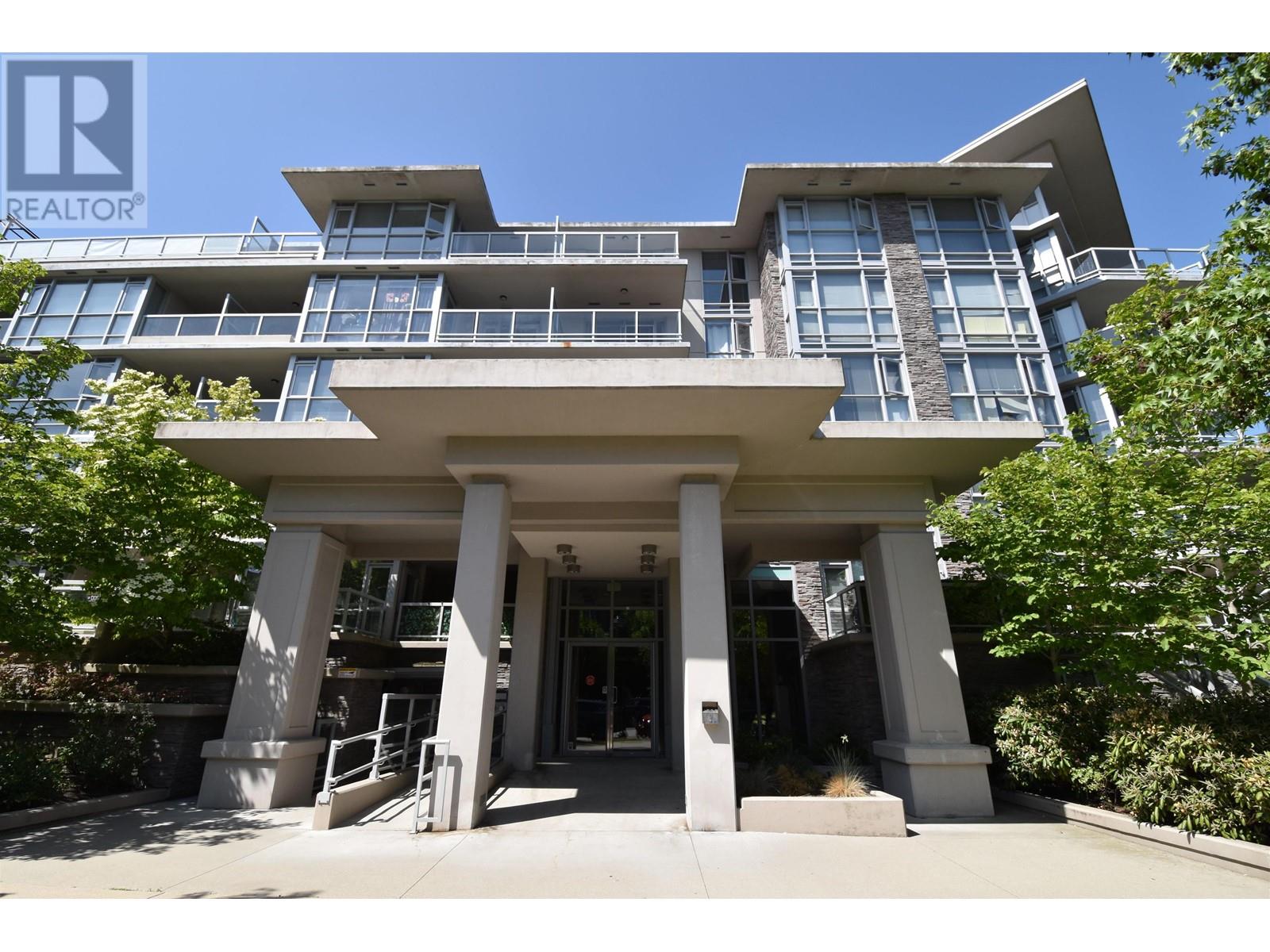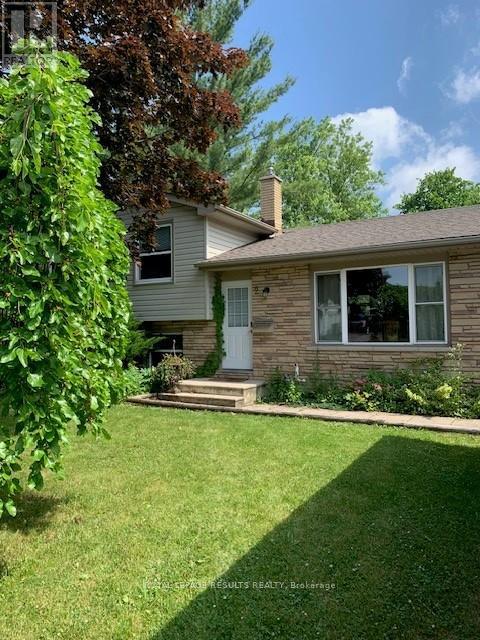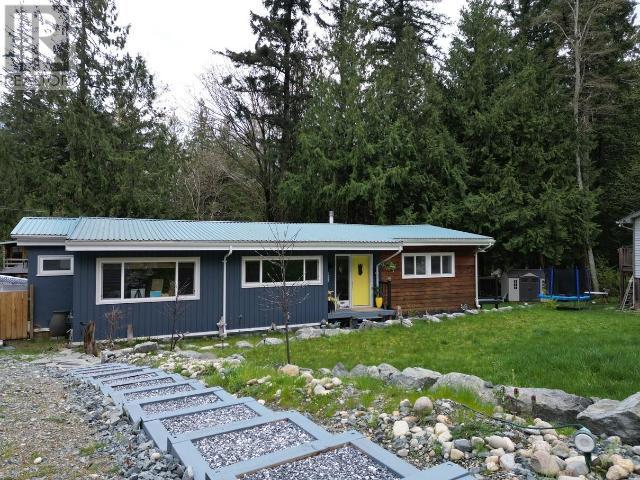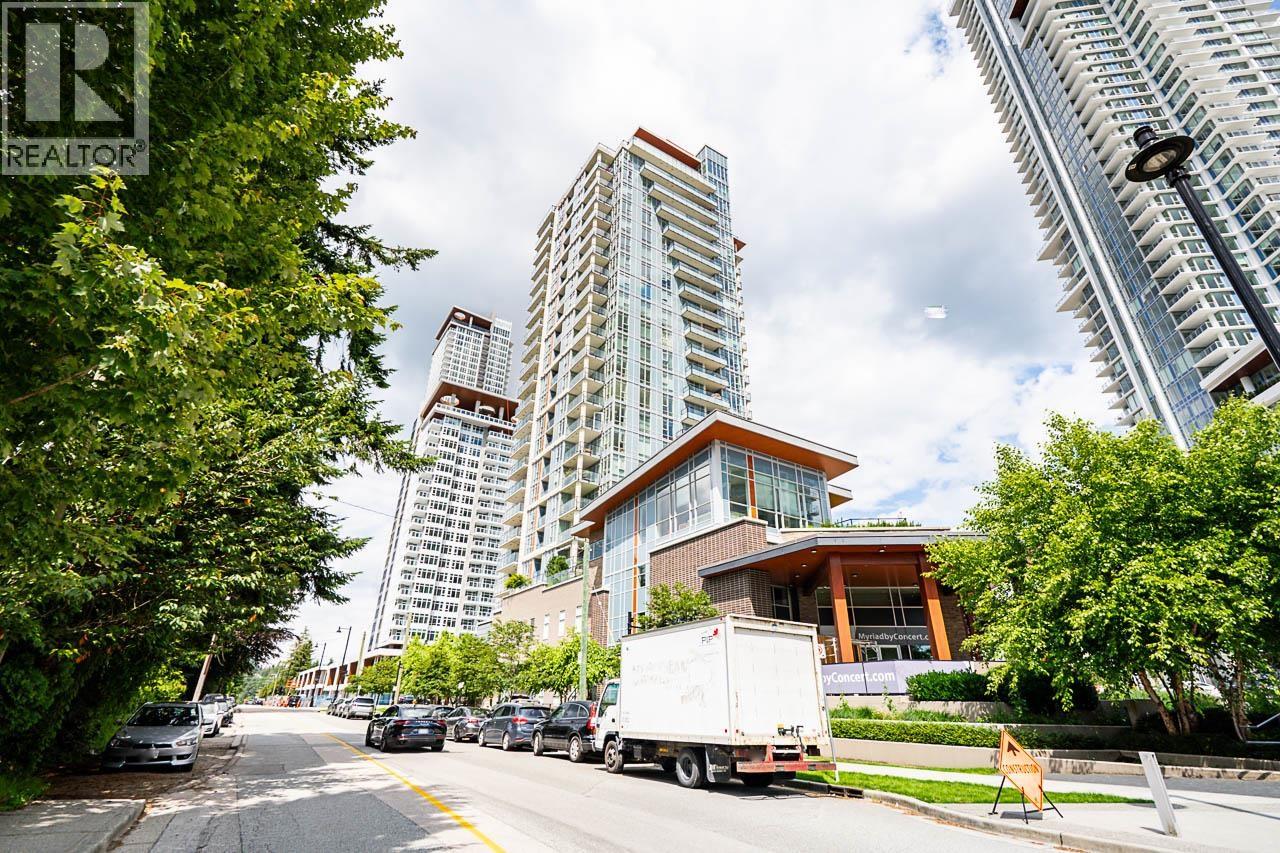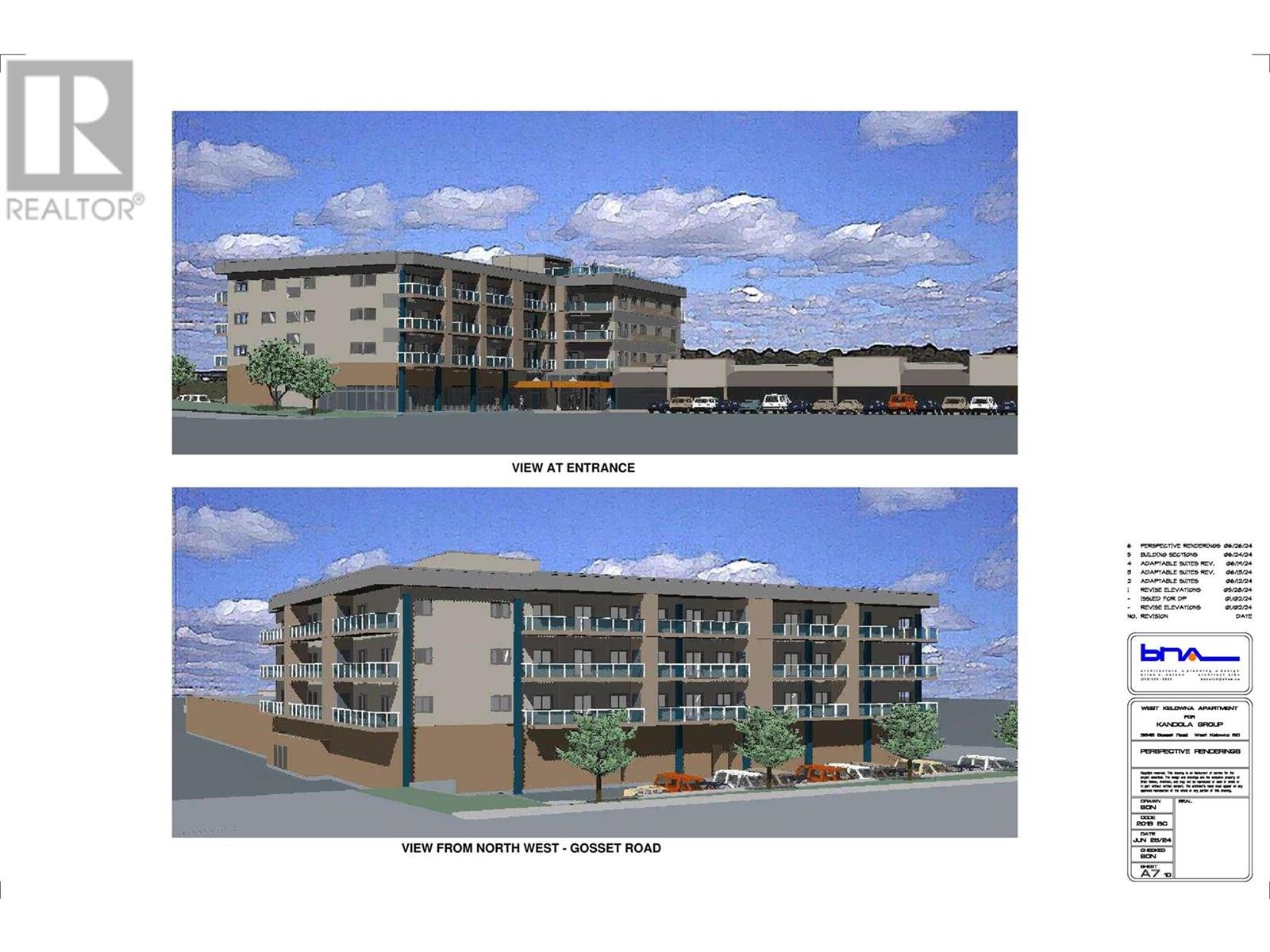136 Manor Road
St. Thomas, Ontario
Welcome to 136 Manor Road! This 1520 square foot, semi-detached 2 storey with 1.5 car garage is the perfect home designed with family in mind. The Elmwood model offers a spacious foyer, powder room, large open concept kitchen/dining/great room on the main floor, all done in luxury vinyl plank flooring. The kitchen incldues gorgeous granite counter tops and tiled backsplash. The second level features three spacious carpeted bedrooms and a full 4-piece bath. The Primary bedroom offers a large walk in closet and 3-piece ensuite bath. In the basement you'll find your laundry room, rough in for future 4-piece bath, ample storage and feature development potential for an additional bedroom and rec room. Nestled snugly in South East St. Thomas, surrounded by existing mature neighbourhoods within the Forest Park School District, this home is in the perfect location. You're just minutes to parks, trails, shopping, restaurants and grocery stores. Why choose Doug Tarry? Not only are all their homes Energy Star Certified and Net Zero Ready but Doug Tarry is making it easier to own your first home. Reach out for more information on the First Time Home Buyer Promotion! All that's left is for you to move in and enjoy your new home at 136 Manor Road St. Thomas! (id:60626)
Royal LePage Triland Realty
40 Ellington Crescent
Red Deer, Alberta
Welcome to 40 Ellington Crescent, located in one of Red Deer’s most sought-after new communities—Evergreen. This neighborhood offers the perfect mix of natural beauty and urban convenience, with scenic walking paths, a tranquil pond, and easy access to schools, shopping, restaurants, and recreation. Whether you're out for a peaceful stroll or running errands, everything you need is just minutes away.This beautiful 2-storey home offers over 2,000 sq ft of thoughtfully designed space with 3 bedrooms, a spacious bonus room, and room to grow in the undeveloped basement. The main floor features a bright and open layout with large windows, a modern feature fireplace, and a garden door that leads to a 14’x10’ composite deck—perfect for summer evenings. The kitchen is both functional and stylish, featuring rich peppercorn-colored cabinetry, quartz countertops, a large center island, dry bar, and a walk-in pantry. Just off the kitchen, you’ll find a convenient mudroom and a 2-piece powder room.Upstairs, you’re greeted with a cozy bonus room, upper-floor laundry with built-in storage and a sink, and three well-sized bedrooms, including a primary suite with a walk-in closet and a beautiful 5-piece ensuite.The basement is ready for your ideas, with plenty of space for a future family room, bathroom, bedroom, and flex area. With modern finishes throughout and located in a community surrounded by green space, water features, and trails, this is more than just a home—it’s a lifestyle. (id:60626)
Exp Realty
1401 Caroline Court
Cornwall, Ontario
**HOUSE TO BE BUILT** The Monarch model features a well-designed floor plan. The open concept allows for a natural flow between the main living spaces. The kitchen comes with many upgrades such as cabinets up to ceiling, quartz countertops, soft close doors & drawers, pots & pans drawers and a garbage/recycling pull-out. Both bathrooms also include quartz countertops and tiled shower walls. Exterior features a 14' x 8' covered rear patio as well as a large, covered porch at the front. Landscaping will include sod at the front, seeding at the back and paved driveway. Contact your realtor today for more information. ***Pictures are from a previous build and may not reflect the same house orientation, colors, fixtures, finishes*** (id:60626)
Exit Realty Matrix
47 Nightingale Lane
Quispamsis, New Brunswick
Welcome to 47 Nightingale Lane A Beautiful Family Home in a Prime Location! Located in one of the areas most sought-after neighborhoods, this well-maintained home is just a short walk to École des Pionniers and Chris Saunders Elementary, with quick access to the highwayideal for families and commuters. Enjoy great curb appeal with a paved driveway, stamped concrete walkway, and a new paved sports pad. Inside, a spacious foyer leads to the attached double garage and a bright bonus roomperfect for a playroom, office, or guest space. The main floor features vaulted ceilings, a heat pump, and an open-concept living area. The kitchen is a showstopper with quartz countertops, a large island, and plenty of cabinetry. The primary suite includes a walk-in closet, ensuite, second heat pump, and a private balcony built to accommodate a hot tub. Two additional bedrooms (one with a walk-in closet), a second full bath, and main-floor laundry complete this level. The fully finished lower level offers 9 ceilings, large windows, a spacious 20x27 family room with walkout, third full bath, and a fourth bedroomideal for guests or in-laws. Hardwood and ceramic flooring, central vac, and thoughtful design throughout. All Sizes and measurements to be confirmed by the purchaser prior to closing. Dont miss this move-in-ready gembook your private showing today! (id:60626)
Exp Realty
116 9373 Hemlock Drive
Richmond, British Columbia
Mandalay Luxury Residences - A Hidden Gem. Built by renowned developer Cressey, Mandalay Luxury Residences is Richmond´s first concrete low-rise apartment, offering a unique blend of style and practicality. Also, each unit has its own outdoor balcony. This 1-bedroom + den, 1-bathroom unit includes 1 parking spot and 1 storage locker, with a freshly painted ceiling and an open-concept layout. Enjoy top-tier amenities like an indoor pool, gym, outdoor BBQ area, and garden terrace-just steps from your patio. Next to Katsura Neighborhood Park, it's ideal for tennis lovers and close to Anderson Elementary & MacNeill Secondary Schools. (id:60626)
RE/MAX Westcoast
760 Langley Terrace Se
Airdrie, Alberta
Welcome to the stunning Luna – a modern family home designed for both luxury and convenience. Built by a trusted builder with over 70 years of experience, this home showcases on-trend, designer-curated interior selections tailored for a custom feel. Featuring a full suite of smart home technology, this home includes a programmable thermostat, ring camera doorbell, smart front door lock, smart and motion-activated switches—all seamlessly controlled via an Amazon Alexa touchscreen hub. Stainless Steel Washer and Dryer and Open Roller Blinds provided by Sterling Homes Calgary at no extra cost! $2,500 landscaping credit is also provided by Sterling Homes Calgary. This home features a spacious kitchen with sleek stainless-steel appliances, a gas range, chimney hood fan, built-in microwave, and a walk-in pantry. Enjoy comfort with a 9' basement, side entrance, and a rear wood deck with BBQ gas line RI. The main floor offers a bedroom and full bathroom. The master ensuite boasts dual undermount sinks, a soaker tub, and a tiled shower with barn-style door. The home features elegant paint-grade railing with iron spindles, a modern electric fireplace, and a vaulted ceiling in the bonus room. Plus, your move will be stress-free with a concierge service provided by Sterling Homes Calgary that handles all your moving essentials—even providing boxes! Don't miss out on this exceptional opportunity! Photos are representative. (id:60626)
Bode Platform Inc.
2 Northwood Place
St. Thomas, Ontario
Looking for something with easy access to London, 401, lots of Parks and trails? This home is for you. Quiet area on a cul de sac and ravine lot. This home has a gorgeous kitchen, with loads of newer white cabinets. Open concept main floor with a dining room large enough for that huge dining table to entertain on. There is a very generous family room with a large playroom or office area (could be a 4th bedroom if needed). There is a great man cave on the lower level, great for gaming or a theater room, the possibilities are endless. Gas furnace, central air and on demand water heater are only a couple years old. Dont miss this private oasis to call your own. (id:60626)
Royal LePage Results Realty
8013 Centennial Drive
Powell River, British Columbia
Welcome to this beautifully updated 1,569 sq ft Rancher, perfectly situated in a peaceful setting within the regional district. This inviting home offers 3 spacious bedrooms, a full 4-piece bathroom, and a convenient 2-piece ensuite off the primary bedroom. Step into the bright kitchen, ideal for cooking and entertaining, which flows seamlessly into the expansive living and dining area--perfect for hosting family and friends. This home has been thoughtfully updated with major upgrades completed just 5 years ago, including a new foundation, metal roof, windows, appliances, electrical system with 200 amp service, and septic system--giving you peace of mind for years to come. Enjoy outdoor living at its best with a deck perfect for any time of day, a cozy fire pit for evening gatherings, and a beautifully maintained flower garden. A handy garden shed adds extra storage for all your tools and gear and only a short stroll to a beautiful sandy beach. Call today. (id:60626)
RE/MAX Powell River
2537 Esprit Drive
Ottawa, Ontario
Relax in the Monterey townhome. The kitchen on the open-concept main floor overlooks the living/dining room, creating the perfect space for family time. The 4-bedroom, 2-bathroom second floor includes a 3pc ensuite connected to the primary bedroom. The finished basement gives you extra room to live, work and play in this townhouse. Avalon Vista! Conveniently situated near Tenth Line Road - steps away from green space, future transit, and established amenities of our master-planned Avalon community. Avalon Vista boasts an existing community pond, multi-use pathways, nearby future parks, and everyday conveniences. December 4th 2025 occupancy! (id:60626)
Royal LePage Team Realty
603 691 North Road
Coquitlam, British Columbia
West-Facing Junior 2 Bed at Burquitlam Capital by Marcon with Spectacular Views! Enjoy stunning unobstructed Burnaby sunset views from this quiet, private side of the building. This well-maintained 2 bed, 1 bath home features 9-ft ceilings, light oak laminate floors, custom kitchen island with storage, quartz counters, and stainless steel appliances. Spacious west-facing balcony, in-suite laundry, 1 parking, 1 storage included. Amenities: fully equipped gym, lounge, BBQ terrace, EV charging and visitor parking. Steps to Burquitlam SkyTrain, YMCA, Lougheed Town Centre, Burquitlam Plaza and more. Open House Sat/Sun July 5th and 6th 2-4 pm. (id:60626)
Oakwyn Realty Encore
149 20 Street
Fort Macleod, Alberta
Presenting 149 20th Street, Fort Macleod.A true Fort Macleod icon—this beautifully renovated two-storey home blends timeless character with striking modern upgrades in a way few properties ever do. Located just steps from the pool, arena, Main Street, and with a park right over the back fence, this is the kind of place where family memories are made.Inside, you’ll find 5 spacious bedrooms and 3 stylish bathrooms, with every corner of the home reflecting thoughtful updates while preserving its historic charm. The showstopper? A $100,000 custom kitchen renovation that will take your breath away—featuring solid oak cabinetry, gleaming quartz countertops, and a design layout that’s as functional as it is inspiring.This home offers endless spaces to entertain or spread out as a family—whether you’re relaxing on the southern-inspired wraparound front porch, enjoying the beautiful backyard entertainment space complete with a pergola, or making use of the dog run and outdoor kennel for your furry friends.Outside, the property stuns with a triple detached garage and a sprawling double lot that’s practically the size of a football field—offering unbeatable space and privacy, right in town.Homes like this don’t come along often. If you’re looking for a standout family home with unmatched style, space, and location—this one checks every box. (id:60626)
Real Broker
3645 Gosset Road Unit# 208
West Kelowna, British Columbia
Contact your Realtor to be registered for PRE SALES!! Proposed 4 Storey 39 unit - Bachelor, 1 & 2 Bedroom Condominium building planned to begin construction Spring of 2025. Proposed rezoning with WFN Council to include Short Term Rentals (TBD by Jun 2025) Developer is expecting completion June/July 2026 (id:60626)
RE/MAX Kelowna





