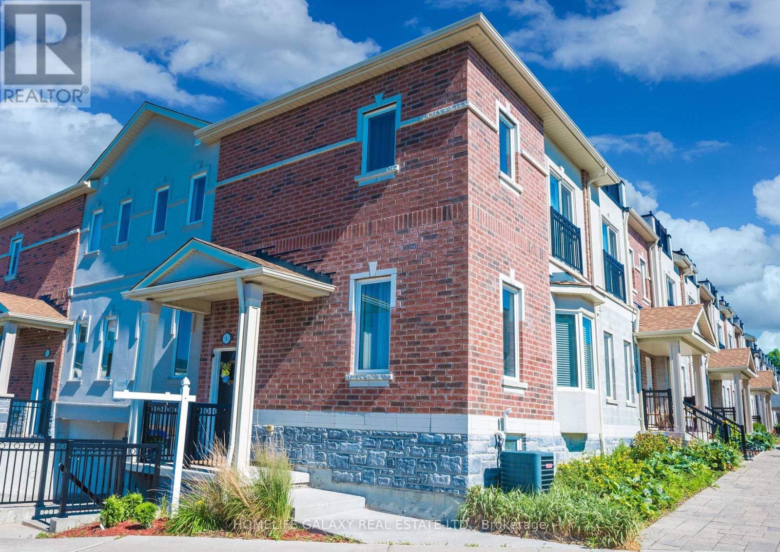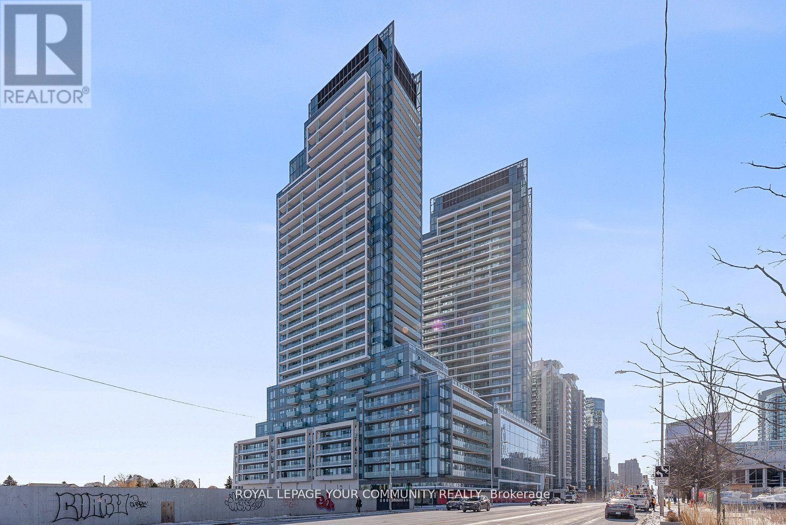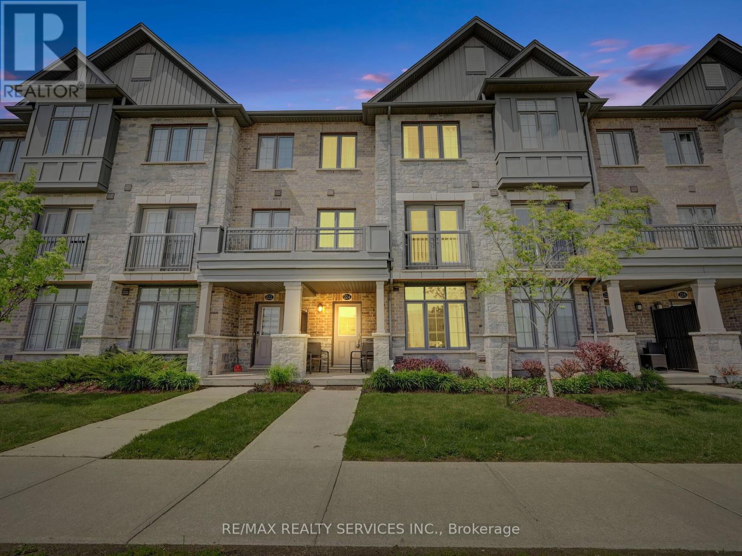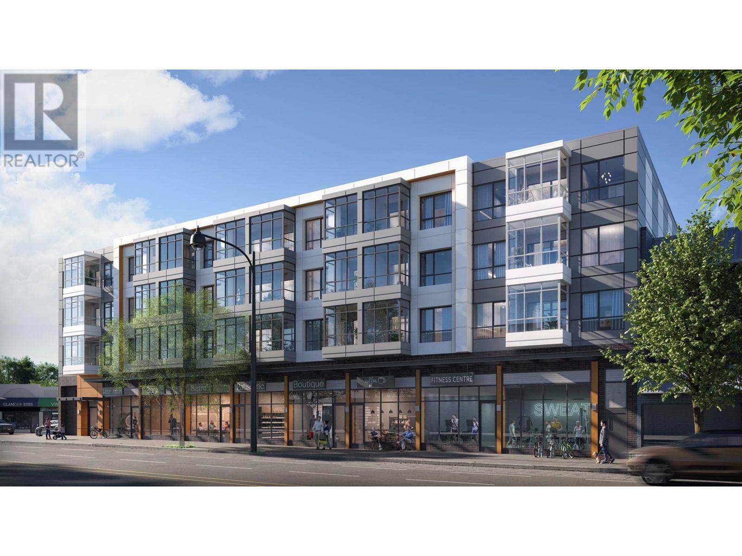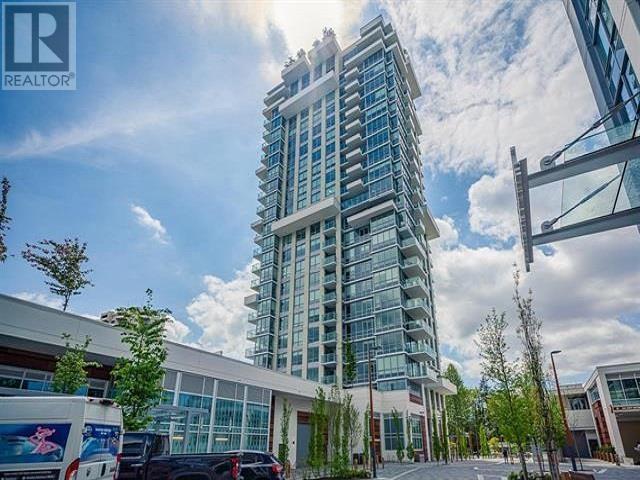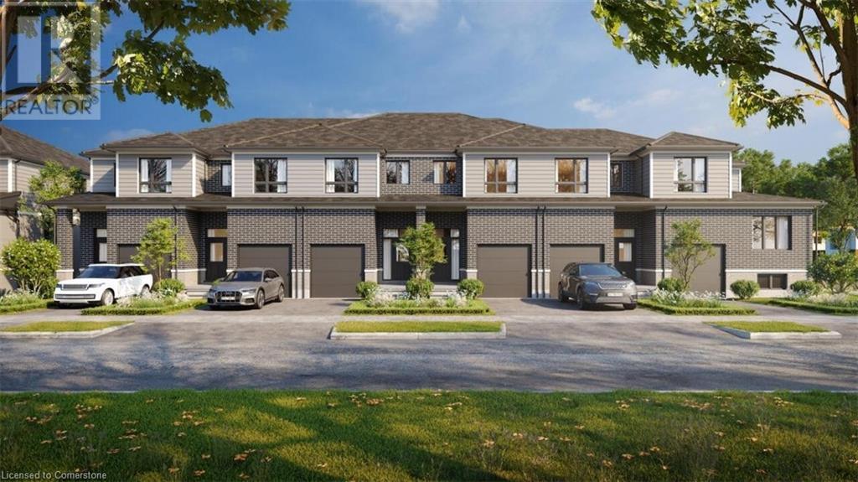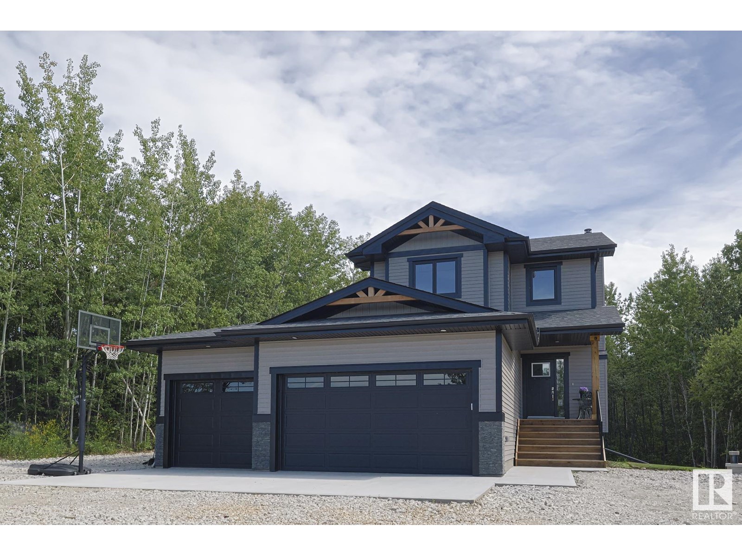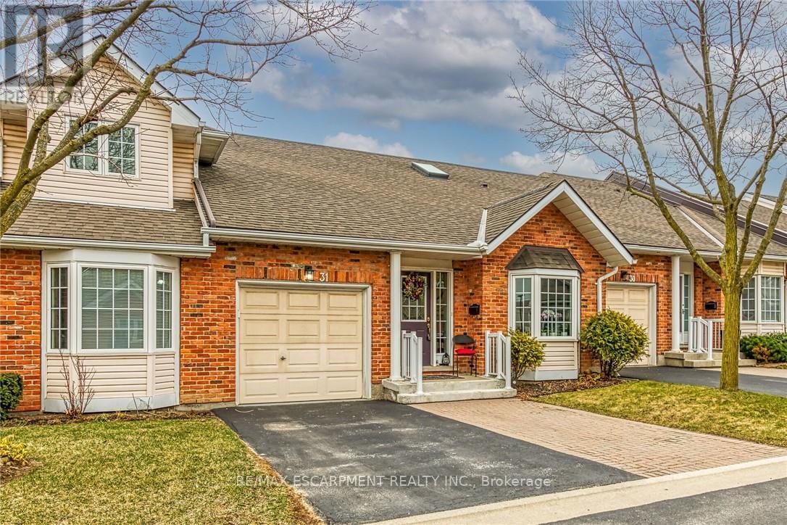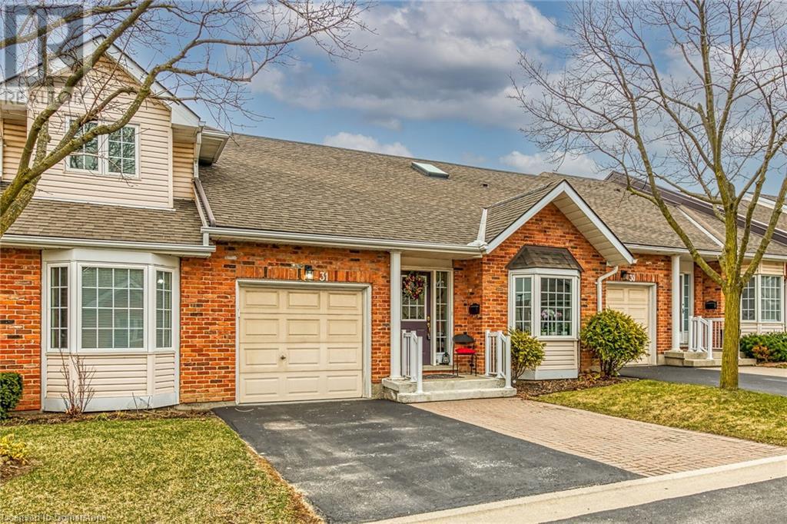8 - 1050 Elton Way
Whitby, Ontario
Nestled in the vibrant, family-friendly community of Trafalgar Green in the Pringle Creek area of Whitby, this lovely and sun-filled three-bedroom townhouse offers the perfect blend of comfort and style. Ideally situated on a premium corner lot-one of the largest in the neighborhood-this spacious home is perfect for growing families, offering exceptional functionality and design. Step inside to soaring 9-foot ceilings and freshly painted, sun-drenched rooms. Gleaming engineered hardwood floors throughout the main level create a warm and elegant ambiance. The kitchen boasts upgraded cabinetry, quartz countertops, a ceramic backsplash, and stainless steel appliances, flowing seamlessly into a bright dining area. Flooded with natural light from large windows, the open-concept layout is ideal for both everyday living and entertaining. The inviting family room features a bay window, oak staircase, and ample space-the perfect place to unwind. Upstairs, you'll find three generously sized bedrooms, including a spacious primary bedroom with a walk-in closet and a spa-like 4-piece ensuite. Two additional bedrooms provide plenty of space for family or guests. Enjoy the convenience of being just minutes from top-rated schools, parks, highways, shopping centers, and more. This is your moment-own this move-in-ready property and start living your dream! (id:60626)
Homelife Galaxy Real Estate Ltd.
Lot 2 Marine Cres
Duncan, British Columbia
Here it is a 2 Acre Estate Like Property With a Million Dollar View. Come build your dream home with your dream shop/garage in desirable Maple Bay. If you are looking for a location that is a pleasure to live in Maple Bay is the place for you. You will enjoy boating, hiking, biking, walking, nature, local pubs and restaurants all at your doorstep. You are walking distance from Maple Bay Beach, Maple Bay Yacht Club and Genoa Bay Marina is just down the road. You are also only 15 minutes away from all that the Cowichan Valley offers including shopping, entertainment, restaurants, wineries and brew pubs, just to name a few of the special conveniences offered. Please note all measurements are approximate and must be verified by Buyer if important. Size of property was taken off the BC Assessment. (id:60626)
Exp Realty (Na)
N2510 - 7 Golden Lion Heights
Toronto, Ontario
Welcome to M2M Condo! This exceptional 2-bedroom layout stands out as one of the best in the entire building, offering unparalleled functionality and privacy. Boasting a perfect 100/100 Transit Score, you'll find TTC/YRT Finch Station within easy walking distance, connecting you effortlessly to the city.Enjoy a super convenient location with an abundance of restaurants, diverse shopping options, top-rated schools, a modern library, and a vibrant civic center, all just steps away.Inside, discover a spacious, split-bedroom layout complemented by a full balcony, perfect for enjoying the unobstructed, open views. The built-in modern kitchen appliances seamlessly integrate into the open-concept design, creating a truly functional and inviting living space.The building itself offers an impressive array of amenities, including a fully equipped gym, a stylish party room, 24-hour security for peace of mind, and convenient visitor parking. This unit also includes both parking and a locker, adding to its incredible value. (id:60626)
Royal LePage Your Community Realty
8 - 224 Thomas Slee Drive
Kitchener, Ontario
Come Check Out This Gorgeous ****Double Car Garage**** Townhome in the Highly Sought After Doon South Community. This Spectacular Townhouse Features An Amazing Layout with 3 Generously Sized Bedrooms, Main Floor Office Could Be Used As ****Potential 4th Bedroom**** The Bright and Airy Kitchen Features a Centre Island, Upgraded Stainless Steel Appliances (Including a Gas Stove), and Abundant Natural Light. Enjoy Your Dining Experience in the Separate Dining Area, Living Room Has A Walk-Out To Your Oversized Balcony Great For Those Summer BBQ's And Entertainment. The Primary Bedroom Features A Spa Like Ensuite And His/her Closets. Main Floor Also Has A Garage Entrance, Right Across Groh Public School Which Includes A YMCA and YMCA Child Care Program. Plus Much More!!!!! (id:60626)
RE/MAX Realty Services Inc.
406 1050 Kingsway
Vancouver, British Columbia
Live at SOLID, offering the best value in East Vancouver! Choose from 1-3 bedroom homes with flex spaces, featuring LED lighting, high ceilings, and sleek quartz countertops in the kitchen and bathrooms. The bathrooms come equipped with stylish wall-mounted vanities and ample storage. Enjoy cooking with top-grade stainless steel appliances and relaxing on premium engineered hardwood flooring. Large windows flood the space with natural light. Centrally located, SOLID is just minutes away from restaurants, parks, schools, banks, public transit, community Centers, and supermarkets. Only 12 minutes from downtown, 8 minutes from Burnaby, and 12-15 minutes from Richmond and YVR. Secure your dream home today with just a 5% initial deposit! Pricing may even qualify you for the PTT exemption. (id:60626)
Sutton Centre Realty
704 1675 Lions Gate Lane
North Vancouver, British Columbia
SOUTH FACING Luxurious one bed unit!! Unit is located in Tower 2 which is away from Marine Drive noise. Views of Lions Gate Bridge & peak a boo water views. One Bath with resort style amenities. Centrally located, minutes away from Downtown Vancouver, West Vancouver and Stanley Park, HWY 1, Park Royal village, Quality brands, such as Miele, Grohe. Home featuring stainless steel appliance packages including a fully integrated fridge/freezer, gas range, built-in oven, & dishwasher, engineered hardwood flooring, floating bathroom vanity, A/C. Park West´s resort-style amenities include large outdoor pool & hot tub, sauna, BBQ area, a fully equipped fitness facility, party room, guest suite & more. One parking & Storage locker included. OPEN HOUSE March 16 Sunday 1-3pm (id:60626)
Royal LePage West Real Estate Services
A110 Winter Wren Crescent
Kitchener, Ontario
FREEHOLD TOWN, now under construction, in Harvest Park at Doon South in Kitchener. Finished price - all finishes have been selected by the builder's design team. This Daniel model features three bedrooms and two and a half bathrooms and 9 ft ceilings on the main floor. Kitchen with white upper cabinets, charcoal lower cabinets and island, white quartz countertops and white, glossy 2x8 tile backsplash. Stainless fridge, stove and dishwasher included in current promotion! Light toned, Laneffe Oak laminate flooring and 13x13 tile flooring complete the contemporary look on the main floor. Upstairs the primary bedroom offers a spacious walk-in closet and 3 piece ensuite bath with Charcoal cabinets and quartz counter tops, plus two secondary bedrooms and a 4 piece main bath. The Daniel is also available as a 4 bedroom layout. Excellent location in a sought-after neighbourhood - near HWY 401 access, Conestoga College and beautiful walking trails. Energy star certified! CURRENT PROMOTIONS include 3 free, stainless kitchen appliances and $25,000 off the price (this is already reflected in price in this listing). Sales centre located at 154 Shaded Creek Dr in Kitchener - open Monday, Tuesday, Wednesday 4-7 pm and Saturday, Sunday 1-5 pm. (id:60626)
Royal LePage Wolle Realty
4 Aaron Drive
Fort San, Saskatchewan
Welcome to your stunning four-season waterfront retreat on the shores of Echo Lake. Built in 2008 and meticulously maintained, this beautifully landscaped property features a waterfront sundeck, perfect for soaking in the serene lake views. Step inside to discover a tastefully updated kitchen boasting two-toned cabinetry and exquisite acacia wood countertops. The open-concept living and dining area is framed by vaulted ceilings, expansive windows that maximize natural light and lake views, and dual ceiling fans for optimal comfort. A cozy gas fireplace anchors the living room, creating an inviting space for relaxation. The main floor also offers a spacious bedroom, a full bathroom, laundry facilities, and direct entry from the attached heated garage—convenience and comfort seamlessly blended. Upstairs, the primary bedroom is a true sanctuary, featuring an ensuite bathroom and a cedar-lined walk-in closet. Adjacent to the primary suite is a versatile loft nook, perfect for lounging or setting up a home office with inspiring views. The walkout lower level is designed for entertaining, complete with a custom bar, a generous rec room, an additional bedroom, and a full bathroom. Step outside onto the patio, where you can unwind in the hot tub or relax in the shade—a perfect spot for summer gatherings. The property includes a 40' dock, ideal for launching your lake adventures. Practical features include a 2500-gallon septic system, shared well, and a 200-amp electrical service. A storage shed provides extra space for outdoor gear. Experience the very best of lake life—call your favorite local agent today to book your private tour. (id:60626)
Authentic Realty Inc.
##5 54419 Rge Road 14
Rural Lac Ste. Anne County, Alberta
BEST OF BOTH WORLDS! NEW HOUSE ON BEAUTIFUL TREED ACREAGE! Rare opportunity to own this incredibly upgraded home on 3.7 acres in Bilby Heights. Built by highly acclaimed Rococo Homes, this house has an endless list of upgrades: 9' ceilings, stylish kitchen w/ upgraded ceiling height cabinets (real wood not MDF), custom herringbone backsplash, gas stove, quartz countertops throughout the entire house, walk through pantry. Keep warm with the stunning river rock finished wood burning fireplace ($16.5k). Upstairs, 3 spacious bdrms w/plush carpet, convenience of upper floor laundry, all tile showers. Primary has french tub, dual sinks, walk-in closest w/ clothes tower. Walkout 9' ceiling basement. Oversized triple car garage w/ H&C water, floor drains. Energy efficient (triple pane windows, 2x6 construction, tankless HW, HE furnace, smart home w/ LED dimmable lights. Extra large deck on screw piles, poured concrete driveway / extra wide entry walk. Upgraded septic system/water cistern ($50k). Don't miss out!! (id:60626)
Professional Realty Group
347 Black Point Road
North Algona Wilberforce, Ontario
Welcome to your serene oasis overlooking 200 feet of sandy beach waterfront on Golden Lake, ON! This beautifully maintained 3-bedroom home offers the perfect blend of comfort and nature. Complete with a dock, pontoon boat, fishing boat, personal watercraft, and two paddle boats, it ensures endless fun on the water. Inside, the kitchen has been upgraded with a new double kitchen sink and taps, along with a spacious kitchen island, providing additional prep space for cooking and entertaining. Enjoy the convenience of a double car garage and a charming Bunkie, ideal for guests or as a quiet retreat. With several sheds for storage, you'll have plenty of space for all your outdoor gear. The property boasts exceptional privacy, thanks to lush cedar hedges that create a tranquil barrier from the outside world. Explore the stunning flower gardens surrounding the home, providing a vibrant splash of color and a peaceful atmosphere. Whether you're looking for a year-round residence or a seasonal getaway, this property promises a perfect escape into nature. Don't miss out on this unique opportunity to own a piece of paradise! (id:60626)
Royal LePage Northern Life Realty
31 - 810 Golf Links Road
Hamilton, Ontario
BUNGALOW, townhouse in Ancaster close to shopping, groceries and restaurants. Open Concept. Primary bedroom with ensuite on the main level along with additional bedroom (den) and another 3 piece bath. Laundry closet on main level. Appliances included. Cozy gas fireplace and doors to a lovely deck off the living room. Lower level is finished with a rec room, 3 piece bath, bedroom and bonus room (exercise, office, hobby). New Dishwasher. Status ordered. Custom IKEA cabinets for extra storage. (id:60626)
RE/MAX Escarpment Realty Inc.
810 Golf Links Road Unit# 31
Ancaster, Ontario
BUNGALOW, townhouse in Ancaster close to shopping, groceries and restaurants. Open Concept. Primary bedroom with ensuite on the main level along with additional bedroom (den) and another 3 piece bath. Laundry closet on main level. Appliances included. Cozy gas fireplace and doors to a lovely deck off the living room. Lower level is finished with a rec room, 3 piece bath, bedroom and bonus room (exercise, office, hobby). New Dishwasher. Status ordered. Custom IKEA cabinets for extra storage. (id:60626)
RE/MAX Escarpment Realty Inc.

