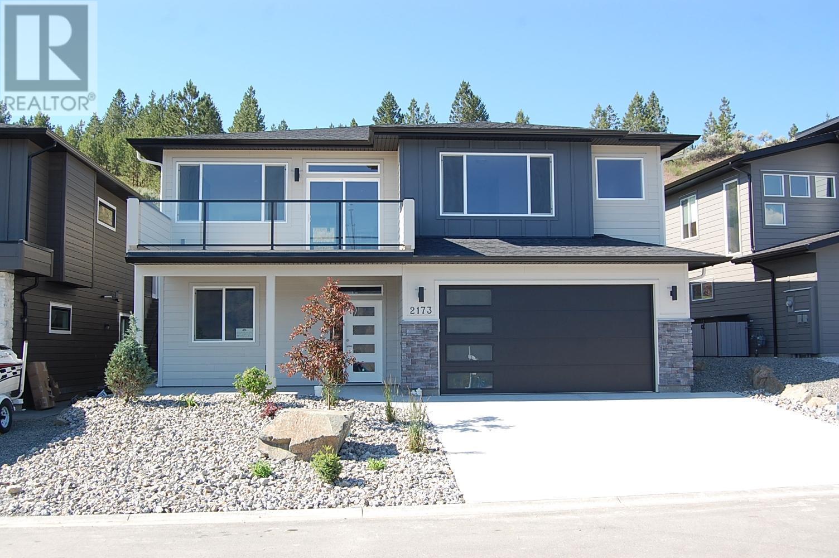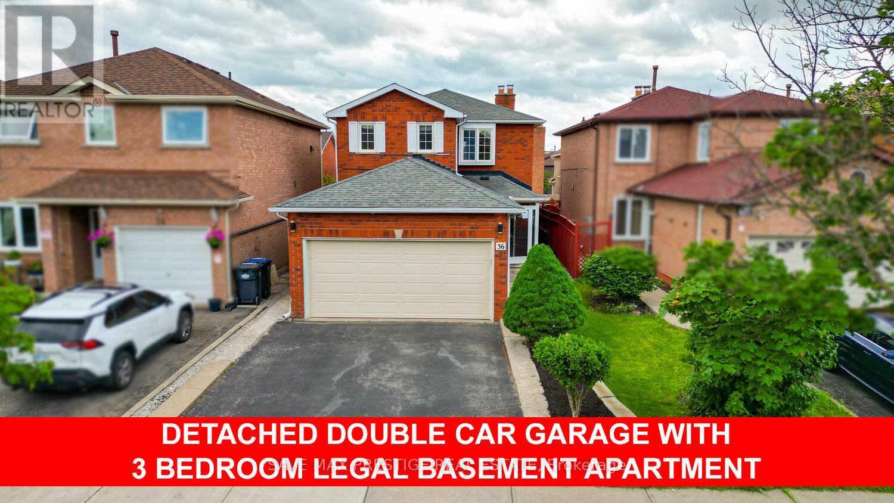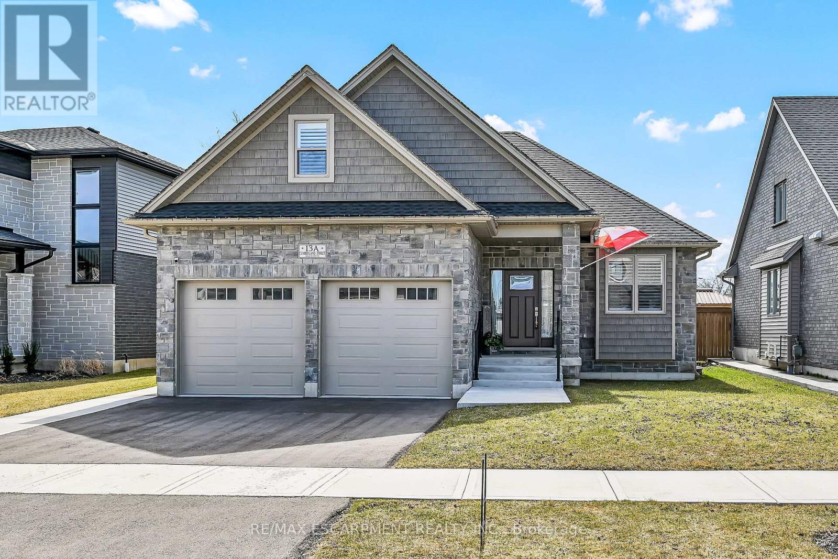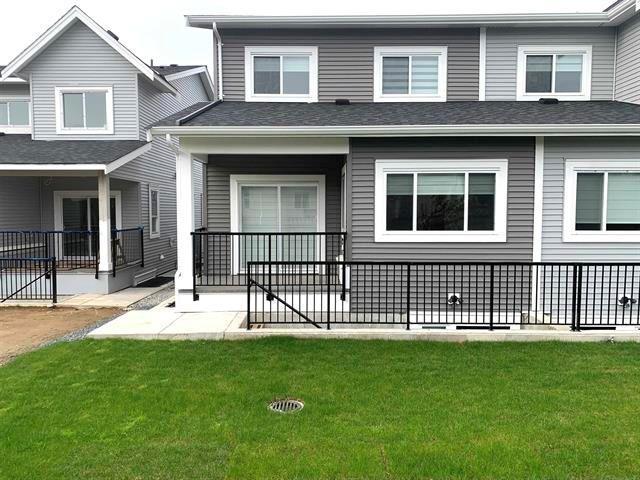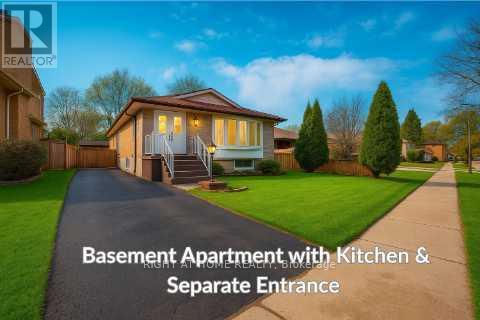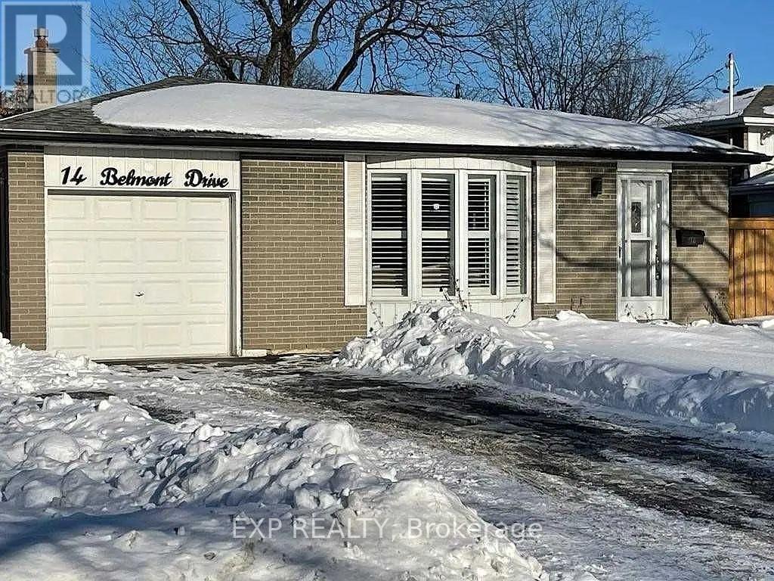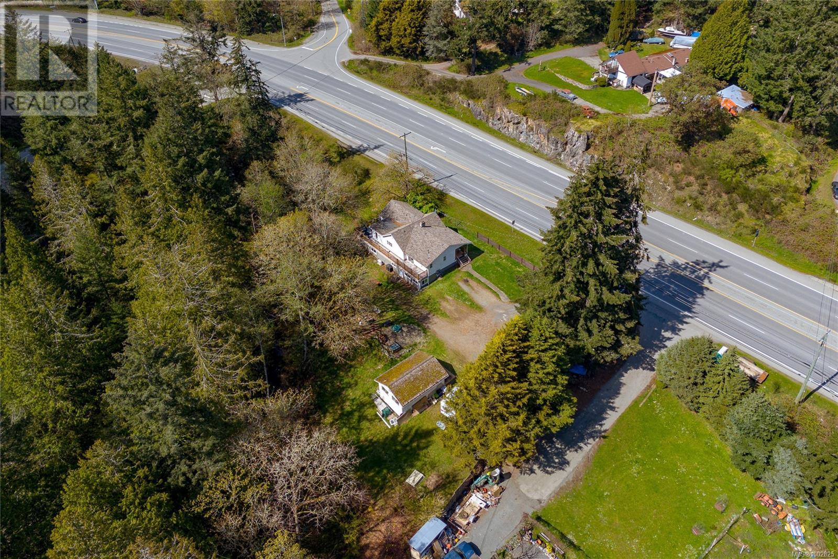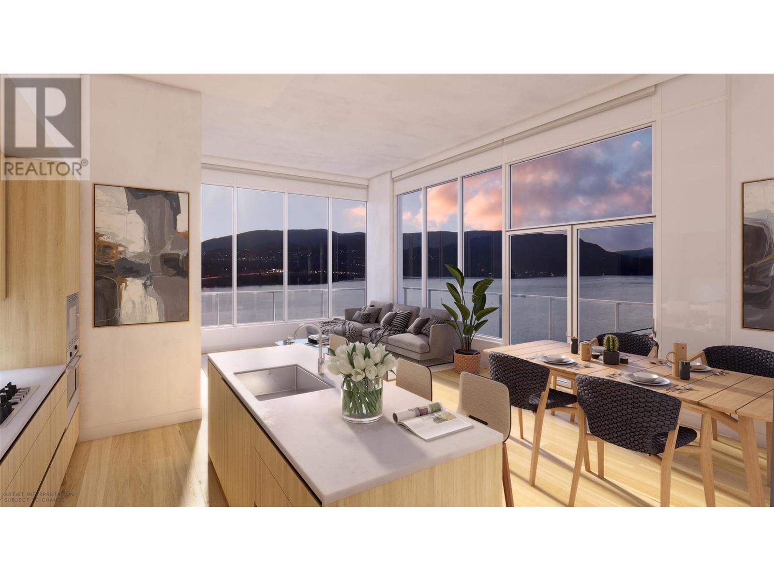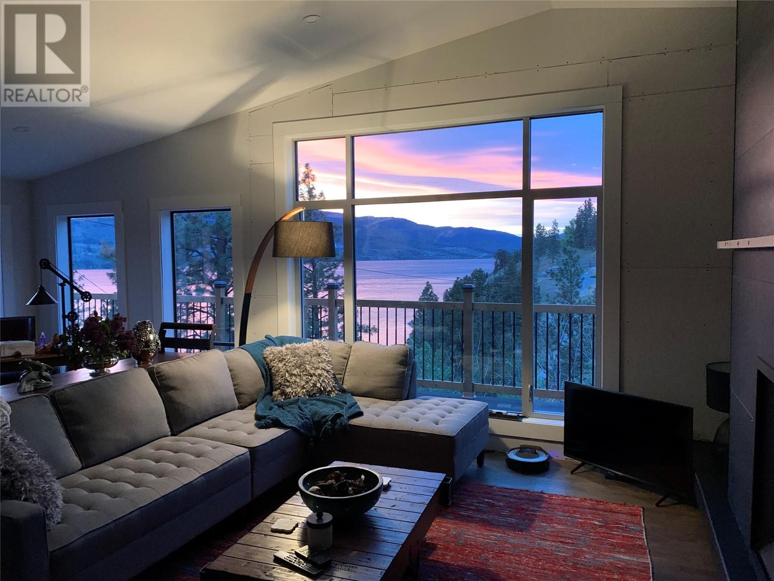2173 Galore Crescent
Kamloops, British Columbia
OPEN HOUSE SUNDAY JULY 27 @ 1 - 3:00. New Home In Juniper Heights. Fully finished and Landscaped with 2667 total sq. ft. Very open designed Basement Entry Style floor plan. 3 bedrooms up with 3 bedrooms down (or 2 bedrooms plus office/den). 9' ceilings up and down. Vaulted ceiling in the Great Room area with 5' linear electric fireplace. Beautiful kitchen with 8' island and ample sized pantry. Quartz counter tops in kitchen and all bathrooms. Front deck to enjoy the view. Quality Laminate, Tile and Vinyl Plank flooring throughout the home. Deluxe Ensuite, with large shower, soaker tub and his & hers sinks. Big patio in the private rear yard. Low maintenance Hardi-Plank siding. Separate basement side entrance could accommodate a 2 bedroom in-law suite with shard laundry room. Fully Landscaped with in-ground irrigation system. 2 car garage. New Home Warranty. Appliances and Air Conditioning included. GST applicable. (id:60626)
Century 21 Assurance Realty Ltd
5205 Rafael Street
Tecumseh, Ontario
MOVE IN READY!! Welcome to Tecumseh's newest subdivision with HD Development! The Hudson features: 4 beds, 3 full bath (including full bath on main floor), 2500 sqft, on a massive 50 x 115 ft lot, main floor office, premium kitchen with oversized island, extended back covered porch, a non standard grade entrance and a walk in pantry. Also, located down the street from the new MEGA Hospital, this subdivision is close to near parks, walking trails, great schools and plenty of shopping. Call today to discuss your building journey and join this new Tecumseh community. (id:60626)
Royal LePage Binder Real Estate
36 Kentucky Drive
Brampton, Ontario
Amazing Opportunity to Own a Fully Detached 3-Bedroom House with a 2-Car Garage & Legal 2 Dwelling Unit w/3-Bedroom Basement Apartment (w/Side Entrance). This stunning home features a welcoming foyer, a spacious combined living and dining area with hardwood floors and pot lights, and a separate family room with hardwood flooring, a wood-burning fireplace, and pot lights. The eat-in kitchen boasts granite countertops, a stylish backsplash, and ample storage. Upstairs, you'll find a luxurious primary bedroom with a 5-piece ensuite and a walk-in closet, along with two additional well-sized bedrooms and two full washrooms. The elegant stained oak staircase adds a touch of sophistication. The Legal basement apartment includes a separate side entrance, a spacious kitchen, three good-sized bedrooms, and a 3-piece washroom perfect for rental income or extended family. Separate Laundry for the basement apartment. Outside, the professionally landscaped backyard offers a serene retreat. Recent Upgrades (2023): New high-efficiency furnace & New hot water tank. Located near Sheridan College, schools, plazas, public transit, and Highway 410, this home provides easy access to all amenities. Don't miss this move-in-ready gem with modern upgrades! (id:60626)
Save Max Prestige Real Estate
13a Cumberland Street
Brantford, Ontario
Looking for a newer bungalow with loft? This beauty has all the bells and whistles - even a separate entrance for a possible in-law or rental unit in the basement! Built in 2021 by quality reputable builder, the home offers almost 1600 square feet above grade plus finished basement, 2+2 bedrooms, 3 bathrooms, and high ceilings through out! Open concept main living area features modern white kitchen with stainless steel appliances (all LG under warranty), leathered quartz counter tops, work island/breakfast bar and pot lighting. Living room with cozy natural gas fireplace in a stone hearth, and dining area featuring a patio door walk out to back yard. Primary bedroom on the main offers a 4 pc ensuite bath with gorgeous soaker tub and glass walk in shower, plus his and hers oversized closets. Upstairs is a loft space perfect for a craft room/den/office or an extra bedroom. The fully finished lower level (finished by the builder) includes 2 more bedrooms, a full bath, family room and lots of storage, plus bonus staircase that leads into the two car garage. Lots of money spent here on extras including california shutters and zebra blinds (lifetime warranty), outdoor sprinkler system, security system, massive concrete patio across the back of the house with BBQ hook-up, quaint garden shed, fence, exterior lighting and more! Parking for two cars on the asphalt driveway, plus 2 spots in the garage. Exterior is stone, brick and vinyl, heated by natural gas furnace, plus central air - everything only 3 years old. Still under Tarion Warranty! No maintenance worries for years to come! (id:60626)
RE/MAX Escarpment Realty Inc.
127 Evansview Road Nw
Calgary, Alberta
**OPEN HOUSE SATURDAY & SUNDAY JULY 26 & 27 BETWEEN 1:30PM-4PM** Exceptional Luxury Living in Evanston – 2-Storey Executive Home | 5 Bedrooms + Den (2 Ensuites) | Finished Basement w/ Side Entrance | A/C | Stucco Exterior. Welcome to this immaculately maintained and extensively upgraded luxury home located in the highly sought-after community of Evanston. Perfectly designed for large families and multi-generational living, this impressive 2-storey residence offers a thoughtfully planned layout with over 3,000 sq. ft. of living space across three levels, including 4 spacious bedrooms upstairs, a main-floor den, and a fully finished basement.As you step into the grand foyer, you're greeted by 9-foot ceilings, warm hardwood flooring that flows throughout the main level, and an abundance of natural light. The inviting living room is anchored by a beautifully tiled centered gas fireplace, creating a cozy and elegant space to unwind or entertain.The heart of the home is the chef-inspired kitchen, featuring ceiling-height cabinetry, high-end stainless steel built-in appliances, sleek quartz countertops, and an expansive island with bar seating — ideal for casual dining or hosting guests. A spacious walk-through pantry leads conveniently to the mudroom and garage, offering additional storage and functionality. Adjacent to the kitchen is a generous dining area that overlooks the fully landscaped backyard, creating a seamless indoor-outdoor experience.Also on the main level is a flexible den space, perfect as a home office, guest room, or fifth bedroom, offering convenience and versatility for changing family needs.Upstairs, the home continues to impress with 4 generously sized bedrooms, each offering ample closet space and large windows. Three of the bedrooms feature private ensuite bathrooms, making this an ideal setup for families or guests who value privacy. The primary suite is a true luxury retreat, complete with a large walk-in closet and an opulent 5-piece ensuite fe aturing dual sinks, a deep soaker tub, separate glass shower, and high-end tile finishes throughout. A bright and open bonus room completes the upper level — perfect as a secondary living space, playroom, or media lounge.The professionally finished basement offers even more space to live and entertain. With a separate side entrance, this level includes a huge family/recreation room, a fully equipped wet bar, a spacious bedroom, and room to potentially add an additional bathroom or kitchen setup for future rental income or extended family living. Outside, the home is complete with a fully landscaped and fenced backyard, ideal for summer BBQs, kids’ play, or quiet evenings outdoors. The durable stucco exterior adds both style and low-maintenance protection, while the addition of central air conditioning ensures year-round comfort. Every inch of this home has been meticulously designed and upgraded to offer style, space, and functionality. (id:60626)
Real Broker
32538 Higginbottom Court
Mission, British Columbia
OPEN HOUSE SAT JULY 27TH 2:00-3:30 Gorgeous new 1/2 duplex in new cul-de-sac! This lovely 3 level home enjoys main floor office, spacious great room entertaining area with ultra modern kitchen with floor to ceiling white cabinetry, quartz countertops and huge island with overhang for 4 stools! Upper floor boasts 3 bedrooms, 2 bathrooms, the primary ensuite has dual sinks and glass shower, plus convenient laundry room on top floor as well! Bonus 2 bedroom suite in basement with own laundry! No strata rules or strata fees, superb location, call today! (id:60626)
Homelife Advantage Realty (Central Valley) Ltd.
119 Rochman Boulevard
Toronto, Ontario
Don't miss this opportunity! This beautifully maintained detached bungalow sits in the prestigious, family-friendly Woburn neighbourhood. With a separate entrance to a fully finished basement featuring a second kitchen, it's ideal for multi-generational living or rental income. The elegantly landscaped yard includes a garden shed and two charming gazebos perfect for entertaining or unwinding. Just minutes to Hwy 401, and close to public transit, GO Station, Scarborough Town Centre, schools, and shopping. Surrounded by tree-lined streets and mature greenery, this home offers the perfect mix of comfort, convenience, and opportunity. (id:60626)
Right At Home Realty
14 Belmont Drive
Brampton, Ontario
This Well-Maintained Detached Home Sits On A Generous Lot And Offers A Great Mix Of Space, Style, And Flexibility. It features 3 bright, Spacious Bedrooms Plus A Fully Legal 1-Bedroom Basement Apartment With Its Own Covered Entrance, Which Is Perfect For Extended Family Or Rental Income. Inside, Enjoy A Carpet-Free Layout With Upgraded Laminate Flooring, Smooth Ceilings, And Pot Lights Throughout. Large Windows Bring In Plenty Of Natural Light, And California Shutters Provide Added Privacy And Style. The Modern Kitchen Includes Newer Stainless Steel Appliances. Featuring Three Updated Bathrooms And A Functional Layout, This Property Is Ideal For Families Or Savvy Buyers Looking For A Great Investment. Upgrades Include New Concrete Walkways, And A Full Security System For Peace Of Mind. Located In A Sought-After Neighbourhood Just Minutes From Highway 410 And The GO Station. This Move-In-Ready Home Has Everything You Need. Book Your Private Showing Today! (id:60626)
Exp Realty
3061 Sooke Rd
Langford, British Columbia
Nestled along the serene Bilston Creek, 3061 Sooke Road in Langford offers a tranquil retreat on a 3.6-acre wooded lot. This home spans approximately 3,000 square feet, featuring five bedrooms, two bathrooms, an office, and a spacious partly unfinished basement with massive storage INCLUDING A SUITE! The residence boasts a large country kitchen, a cozy stone fireplace in the living/dining room, and a garage. The property is serviced by a private well and septic system and includes water rights to Bilston Creek, enhancing its appeal for gardening enthusiasts and those seeking a peaceful, rural lifestyle. The expansive backyard is a nature lover's paradise, with lush greenery and the gentle flow of the creek providing a picturesque backdrop. With its zoning and proximity to Woodruff Road, the property presents potential for a home-based business (Buyer to verify). This property offers a unique blend of privacy, natural beauty, and development potential! (id:60626)
Pemberton Holmes Ltd.
238 Leon Avenue Unit# 2202
Kelowna, British Columbia
Welcome to the Diamond Collection Premiere Release at Water Street by The Park - offering elevated downtown luxury living. In a prime downtown location with restaurants, shops and services all within walking distance, these homes feature spacious floorplans, private balconies with expansive views & contemporary finishes throughout. The community also offers a world-class amenities package at The Deck, including a heated pool overlooking the lake, fitness facilities, and full lifestyle features for all-season enjoyment. The Diamond Collection features 12 extraordinary penthouse and sub-penthouse homes on the top floors of Tower One offering superior Okanagan Lake, city, and valley views with enhanced features including over-height ceilings, a wine fridge, heated bathroom floors, upgraded closet package, and stylish Kohler fixtures. Interiors also feature quality fixtures with 2 designer colour palettes, marbled porcelain tile, luxury vinyl flooring & a luxury integrated & stainless steel Fulgor Milano appliance package. Take advantage of 5% down for a limited time! Completion in Summer 2025. (id:60626)
Oakwyn Realty Okanagan
Oakwyn Realty Ltd.
126 Conifer Drive Lot# 49
Okanagan Falls, British Columbia
A short, very scenic 10-minute drive from Penticton/Okanagan Falls, this custom renovated home sits on a .99-acre lot at the end of a quiet & serene cul-de-sac. Featuring phenomenal views of Skaha Lake from both levels, the upper floor has a stunning 1-BDRM, 1-BA suite while the lower has a stylish and large 2-BDR, 2-BA suite. Both have private entrances. This tasteful renovation has been designed to easily give you the option of the additional space to grow your family, or convert to have an in-law suite or provide rental income. The huge wrap around deck is wonderful for gatherings, BBQ, or just simply relaxing; losing yourself in the scenery. Additional features include newer appliances, heating system, hot water on demand, gorgeous floor to ceiling Italian tile gas fireplace, irrigation system & more. It is beautifully landscaped with interlocking pavers and rock gardens for the gardener in you. Plenty of room for a pool, parking for toys, or a future RV garage. The pride of ownership of this home is bar none. All measurements approximate (id:60626)
Engel & Volkers South Okanagan
17 Hillgarden Drive
Hamilton, Ontario
Welcome to 17 Hillgarden Drive, an outstanding, well maintained beautiful home situated in a family oriented neighborhood. This home features 4 bed, 3 bath and an incredible fully finished in-law suite with separate entrance. Come enjoy the backyard pool setting or relax in this open concept living area. Close to transit, schools and shopping. This home is turn key and waiting for 1 lucky new owner. (id:60626)
RE/MAX Escarpment Realty Inc.

