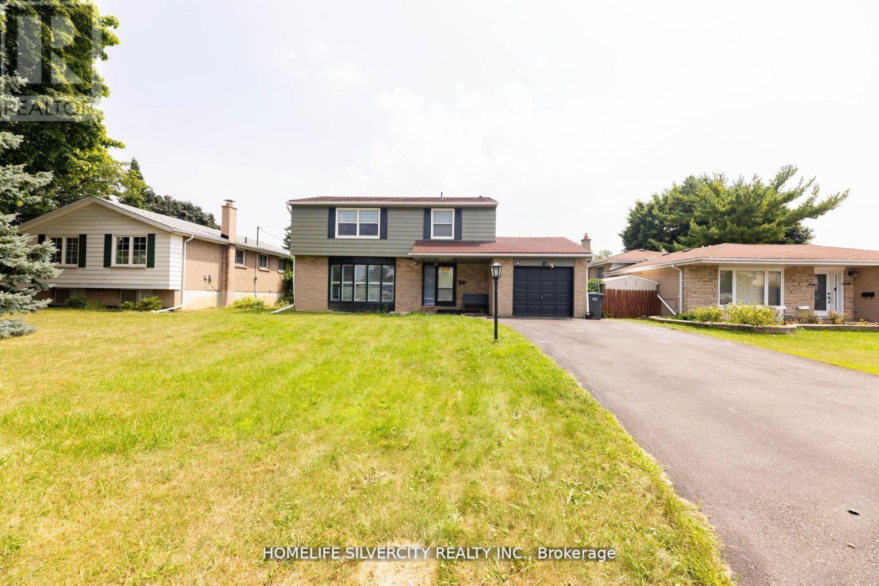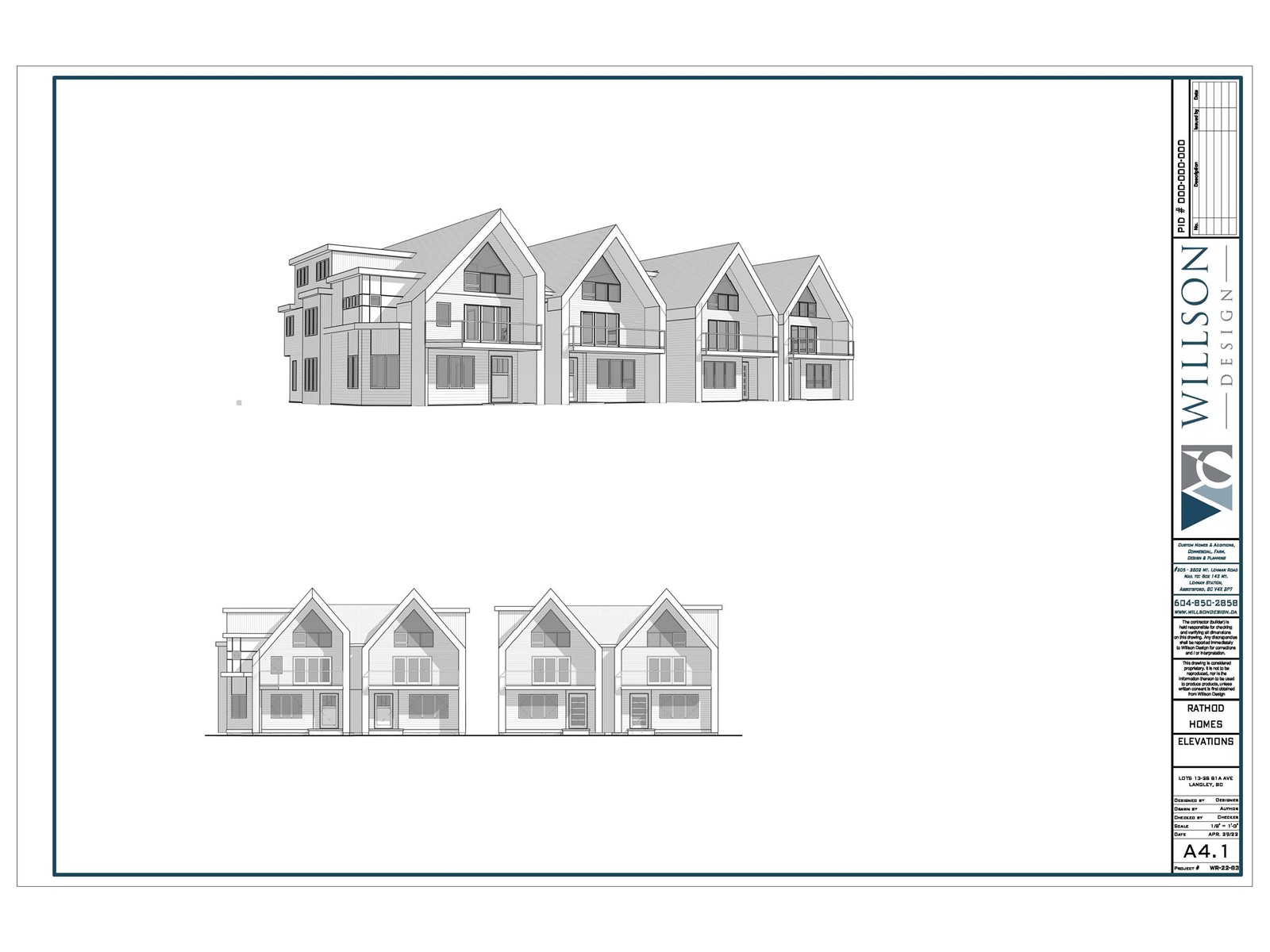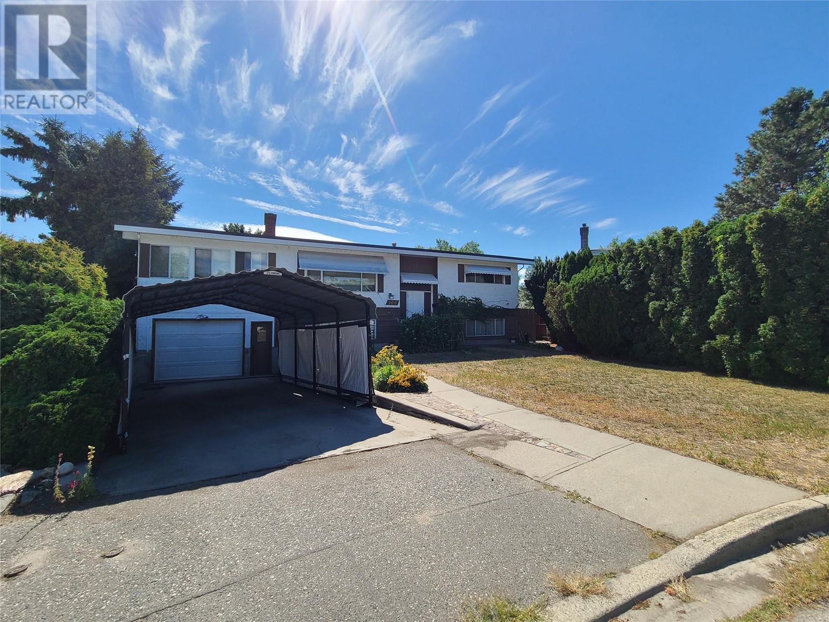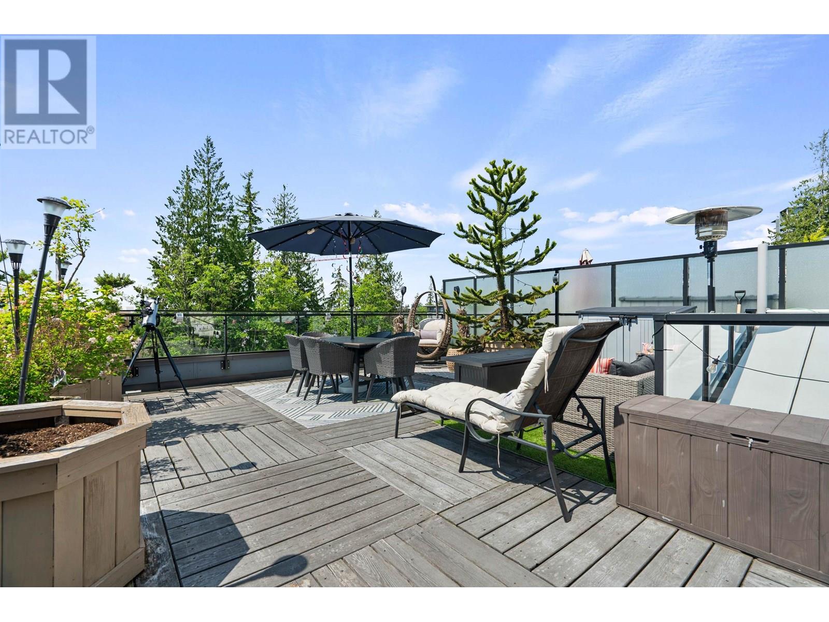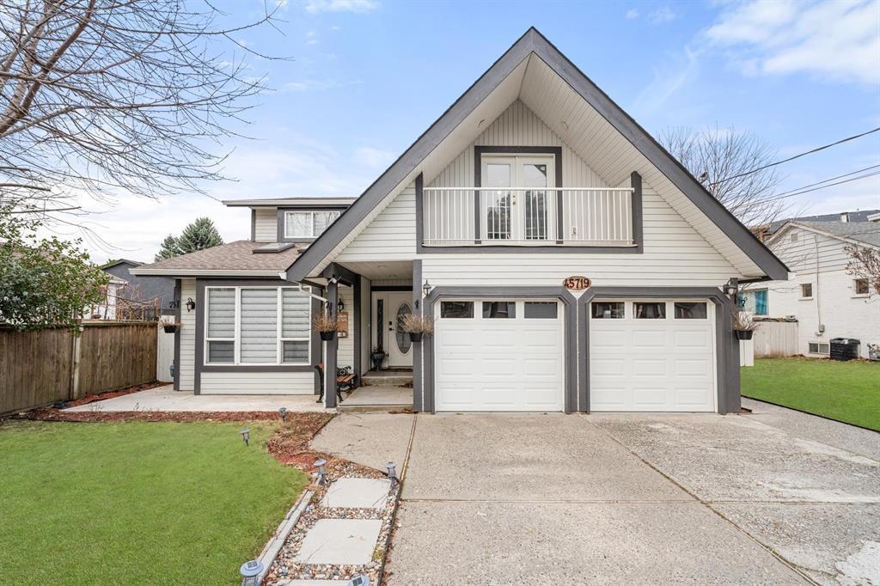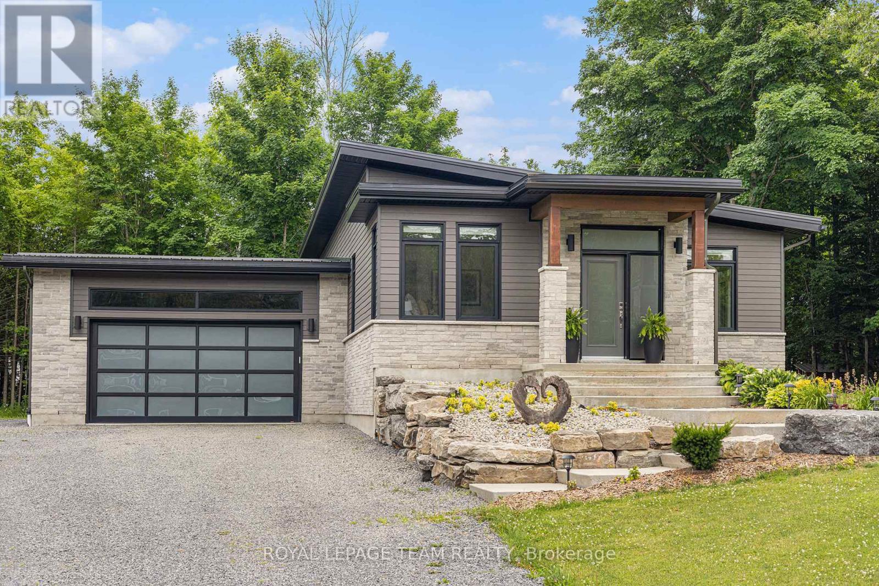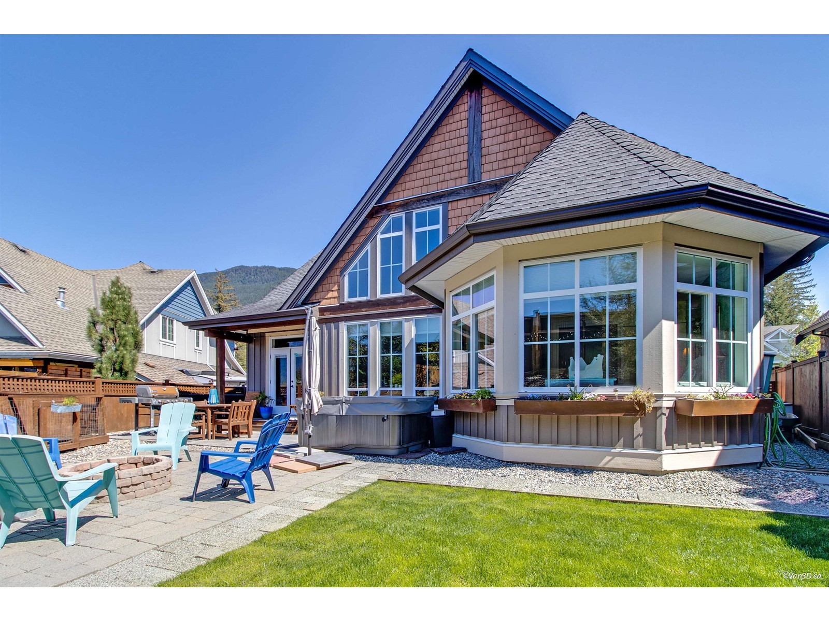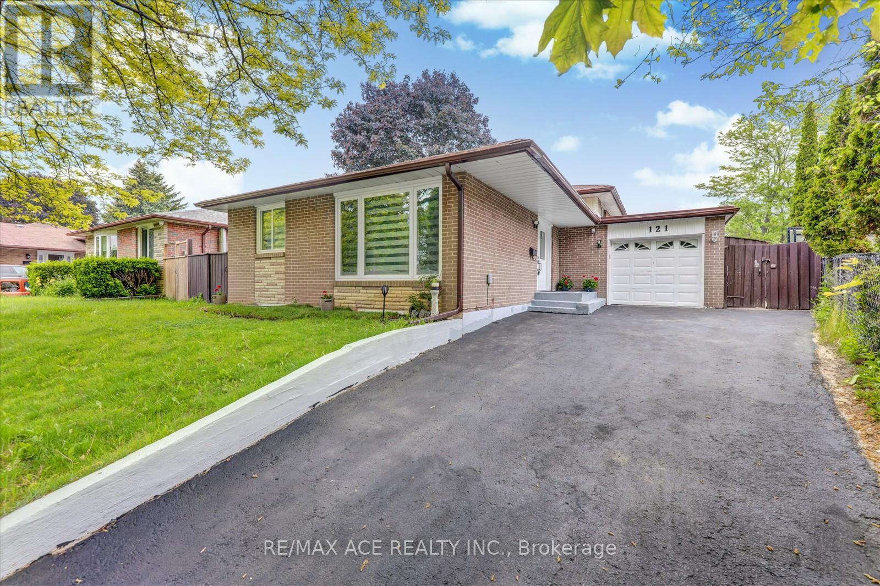8 Bedford Crescent
Brampton, Ontario
Nestled on a picturesque lot in a prime Brampton neighborhood, this charming 4-bedroom detached home has been beautifully renovated. The 2-storey layout features spacious bedrooms and an inviting eat-in kitchen with Quartz countertops and a walkout to a serene backyard. The cozy breakfast area leads to a large backyard, perfect for outdoor enjoyment. The master bedroom includes a 3-piece ensuite, while the finished basement, with its own side entrance, offers an additional bedroom, bathroom, and kitchen, complete with pot lights. Conveniently located near schools, shopping, transit, and highways, Go Station, this home perfectly combines comfort and convenience. (id:60626)
Homelife Silvercity Realty Inc.
8 Mill View Street
Kitchener, Ontario
Luxury living meets natural beauty in this stunning 2-storey home, ideally set on a quiet, tree-lined crescent in one of Doon’s most sought-after and established neighbourhoods—known for its scenic Grand River trails, top-tier schools, and stately homes. Curb appeal is immediate with an elegant streetscape of mature trees, timeless architecture, and meticulously cared-for properties. Inside, this upscale home features gleaming hardwood floors and a chef’s kitchen with granite counters, white cabinetry, dark island, stainless appliances including gas cooktop, and a built-in computer nook. The kitchen opens to a sunken family room with stone-faced wood fireplace and walkouts from both rooms to a private deck with views of a fully fenced, pie-shaped lot framed by majestic pines. The main level also includes a formal living room/office with bay window, 2-pc bath, and laundry/mudroom. Upstairs offers 4 spacious bedrooms, a 4-pc main bath, and a luxurious primary suite with walk-in closet and updated 4-pc ensuite featuring soaker tub, glass shower, and double sinks. The walkout basement is bright and functional with gas fireplace, rec room, oversized windows, flex room for gym or office, cold cellar, and 3-pc bath—ideal for guests or teens. The backyard is large enough for a future pool or private retreat. Additional features: pot lights, California shutters, 2021 windows, hardwood stairs with iron spindles. Just 2 mins to Hwy 401, close to Conestoga College, shopping, and nature at your doorstep. Updates include aggregate driveway, patio, garage doors, deck, siding, eaves, and sod. (id:60626)
RE/MAX Twin City Realty Inc.
6718 Richard Crescent
Niagara Falls, Ontario
WELCOME TO THIS SPACIOUS 2 STOREY HOME IN A SOUGHT-AFTER NEIGHBORHOOD OF NIAGARA. APPROXIMATELY 2700 SQ FEET. THIS BEAUTIFUL HOME IS AN OPEN CONCEPT, WITH FAMILY ROOM AND DREAM KITCHEN WITH PATIO DOORS WALK OUT TO THE COVERED PATIO. THERE IS ALSO A MAIN FLOOR OFFICE. THE FORMAL DINING ROOM HAS A BUTLER'S/WET BAR AND PANTRY BETWEEN KITCHEN. THE MASTER BEDROOM HAS WALK-IN CLOSETS AND FULL ENSUITE WITH SEPARATE SHOWER AND A JET TUB. THERE'S 2 MORE GOOD SIZED BEDROOMS AND A LAUNDRY ROOM ON THE SECOND FLOOR. THE BASEMENT IS COMPLETELY FINISHED WITH 2 BEDROOM, GYM ROOM, FAMILY ROOM AND A FULL 4PC BATH. THIS HOME HAS BEAUTIFUL HARDWOOD FLOORING THROUGHOUT ENTIRE HOUSE, LAMINATE FLOORING ALL THROUGHOUT THE BASEMENT. TILES FLOORING IN KITCHEN AND BATHS. IT ALSO OFFERS TRIPLE CAR ATTACHED GARAGE THAT HAS SIDE ENTRANCE AND ENTRANCE TO THE MAIN FLOOR. THE PORCH ENCLOSURE ADDS SOME EXTRA ROOM FOR YOUR SHOES. THIS HOME IS SITUATED ON A QUIET CRESCENT AND IS PRIVATELY FENCED BACK YARD WITH SPRINKLER SYSTEM. (id:60626)
Exp Realty
Lt.27 20167 81a Avenue
Langley, British Columbia
An exclusive collection of 16 non-strata duplexes in the award-winning master-planned community of Latimer Heights. The rare collection of sixteen, two and a half storey duplexes, can have a built area of up to 4500 sqft. This site is located at the intersection of 201 & 81 A Avenue Willoughby. Fully serviced lot located nearby restaurants, shops, cafes, and all level of schools. Easy access to Hwy 1. Duplexes will be in the center of 74 acre master planned community, which has a direct connection to the Carvolth and Yorkson neighborhoods. One of the best priced lot in Langley. (id:60626)
Coldwell Banker Universe Realty
10 Pastrano Court
Toronto, Ontario
Income Booster!( Stunning, Bright & Spacious Bungalow on a Private Court! Welcome to this beautifully maintained stucco exterior bungalow featuring a newly renovated basement (2022) with more than $4,000/monthly income from basement, offering an excellent income opportunity! Situated on a private, child-safe court in a highly desirable neighborhood, this home is perfect for families and investors alike. The main floor boasts a renovated kitchen (2020) with quartz countertops, a subway tile backsplash, and stainless steel appliances. Enjoy the gorgeous, updated main floor bathroom (2020) and hardwood flooring throughout. The bright, newly finished basement offers five spacious bedrooms with plenty of natural light ideal for extended family or rental income potential! Step outside to a 15' x 25' patio and a 14' x 28' inviting inground pool, perfect for entertaining and relaxing. Plus, enjoy the convenience of a Tesla charger and a fully loaded package of upgrades! (id:60626)
RE/MAX West Realty Inc.
766 Coopland Crescent
Kelowna, British Columbia
This 4 bed, 2 bathroom home is located on a quite cul-du-sac in the heart of Kelowna South. Schools, beaches, parks, and shopping nearby are all within 10 minute walking distance, making it ideal for families or those who enjoy an active lifestyle. Situated on a spacious 0.25-acre flat lot with laneway access, this property is loaded with potential. The UC5 zoning supports the development of a fourplex, townhouse, or low-rise condo, provided the lot meets size requirements, offering exciting possibilities for redevelopment or investment. The home itself is thoughtfully laid out, featuring two bedrooms on the main floor and two additional bedrooms, along with a versatile great room, in the basement. This flexible layout is perfect for hosting guests, creating a private in-law suite, or customizing the space to suit your needs. For the avid gardeners, there are cherries, purple plums, golden plums, two variety of grapes, apples, pears and winter melon. This property is a rare find, combining comfortable living, redevelopment potential, and a gardener's paradise in one desirable location. Don't miss the chance to make it yours! (id:60626)
Oakwyn Realty Okanagan-Letnick Estates
405 9350 University High Street
Burnaby, British Columbia
Welcome to LIFT at UniverCity! This bright & spacious 3-lvl corner unit is the largest 3-bdrm SkyHome in the complex, feat. 3 full bths, over 1400sqft, 2 parking spots & the crown jewel-your own private 529sqft rooftop deck oasis to entertain, BBQ & relax overlooking park & mountains. Fully upgraded incl. German floors, feature walls, beams & wainscotting, high end interior Fir doors, lighting, ceiling fans, lvl 2 EV Charger + much more. Enjoy all Burnaby Mtn has to offer incl. parks, trails, award-winning SFU, elem. school & childcare. Radiant in-floor heat, gas & HW included in strata fee. Offers as they come. Open house Sunday, July 20 2025 from 2-4 P.M. (id:60626)
Multiple Realty Ltd.
45719 Keith Wilson Road, Vedder Crossing
Chilliwack, British Columbia
TOWNHOME OCP DEVELOPMENT AREA! This 9,932 sq ft (.22 acre) lot in SARDIS is steps from Garrison Crossing, UFV, and the Vedder River. The renovated home features a spacious kitchen with stainless steel appliances, a grand open foyer, and dual family rooms. Enjoy five bedrooms, including a master suite with an ensuite and walk-in closet. The backyard boasts a large patio and a powered detached workshop. Additional highlights include new flooring, paint, updated bathrooms, side RV parking, and a double car garage. Exceptional land value in a desirable community! (id:60626)
RE/MAX Bozz Realty
17 Hillgarden Drive
Hamilton, Ontario
Welcome to 17 Hillgarden Drive, an outstanding, well maintained beautiful home situated in a family oriented neighborhood. This home features 4 bed, 3 bath and an incredible fully finished in-law suite with separate entrance. Come enjoy the backyard pool setting or relax in this open concept living area. Close to transit, schools and shopping. This home is turn key and waiting for 1 lucky new owner. (id:60626)
RE/MAX Escarpment Realty Inc.
101 Brookberry Crescent
North Grenville, Ontario
Welcome to 101 Brookberry Crescent, a hidden gem nestled within the prestigious Flint Hill Estates in the charming community of Miller's Corner, just south of Kemptville. This home perfectly marries the tranquility of country living with the sophistication and luxury of modern design, set on a sprawling 1.4-acre lot enveloped by a picturesque maple sugarbush. Custom-built by the acclaimed Lockwood Brothers Construction, this home is a testament to superior craftsmanship and thoughtful design and boasts OVER$140k in upgrades. As you step into the elegant foyer, you'll be greeted by expansive sightlines that extend through the living room, where warm hardwood floors create an inviting atmosphere. The heart of the home is the chef's dream kitchen, featuring high-end stainless steel appliances, sleek cabinetry, a bright quartz countertop, and a stunning waterfall island, making it a perfect space for both culinary creations and entertaining guests. The main level of the home includes a spacious primary bedroom that serves as a serene retreat, complete with a walk-in closet and a spa-like ensuite. Two additional bedrooms offer ample space for family or guests, while a stylish main bathroom serves these areas with elegance. Descend to the lower level, where a large recreation room provides a versatile space for leisure or entertainment. This level also hosts an additional bedroom, a flex space that can be tailored to your needs, and a full bathroom, making it ideal for multigenerational living or a personal retreat. Outside, your private oasis awaits. A large concrete patio invites you to enjoy outdoor living or hosting gatherings on the spacious covered porch. The heated garage offers convenience and comfort during the colder months. Conveniently located minutes from Hwy 416, this home offers easy access to both Ottawa & the USA bridge, each just a 30 min drive away. (id:60626)
Royal LePage Team Realty
15 1911 Woodside Boulevard, Mt Woodside
Agassiz, British Columbia
Your dream house in a gated community near Harrison Mills. Spacious three-beds with the master on the main. Beautifully updated Whistler-inspired home with vaulted ceilings, 2nd story loft, spacious kitchen. Very private back yard w/ hot tub, beautiful rock-garden landscaping out front. Greenhouse, RV parking. Watch the hang-gliders launch from Mt Woodside, or enjoy the peaceful mountain views. Just a few minutes from Sandpiper golf course, Harrison Hot Springs, and world-class fishing. Less than 30 minutes to downtown Mission. (id:60626)
RE/MAX Select Properties
121 Cultra Square
Toronto, Ontario
Well maintained detached family home in a quite family friendly Neighbourhood. This home offers3+2Br with tons of recent upgrades. Also offers finished basement with in-law suite's, large living room with windows and separate entrance. Close to both Primary & Secondary schools within walking distance. The main floor offers large windows with an open concept living, dining and kitchen. Fenced backyard with deck and large gardening space for summertime fun with family and friends. Conveniently located near public transit, parks, shopping plaza, banks & minutes to HWY 401,Hospital, University & Go Station. (id:60626)
RE/MAX Ace Realty Inc.

