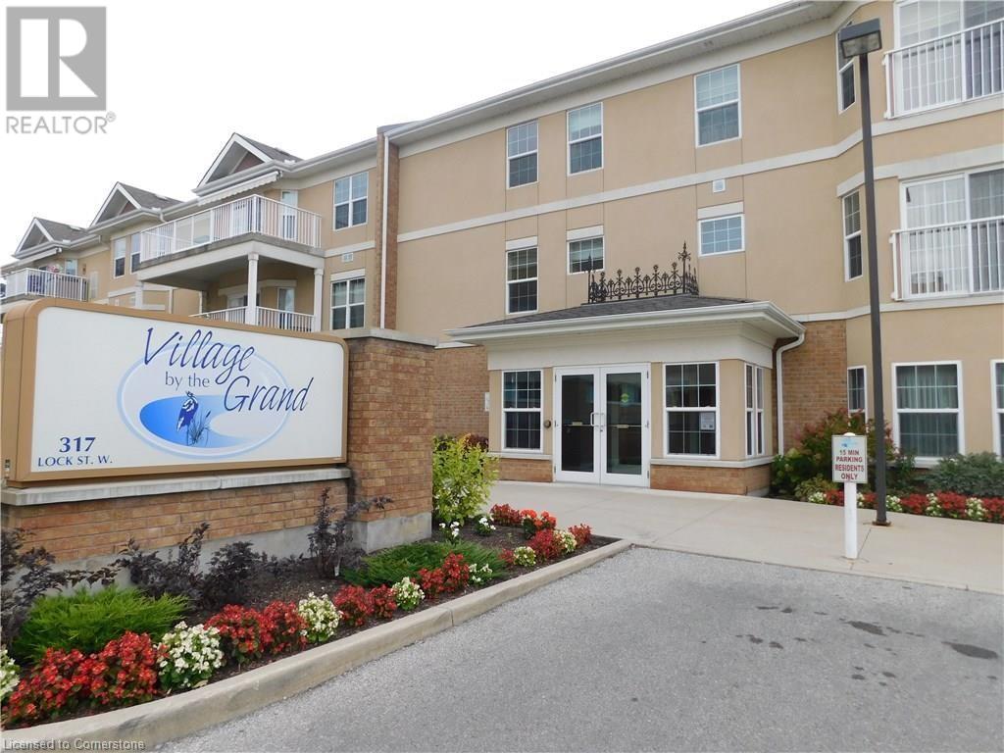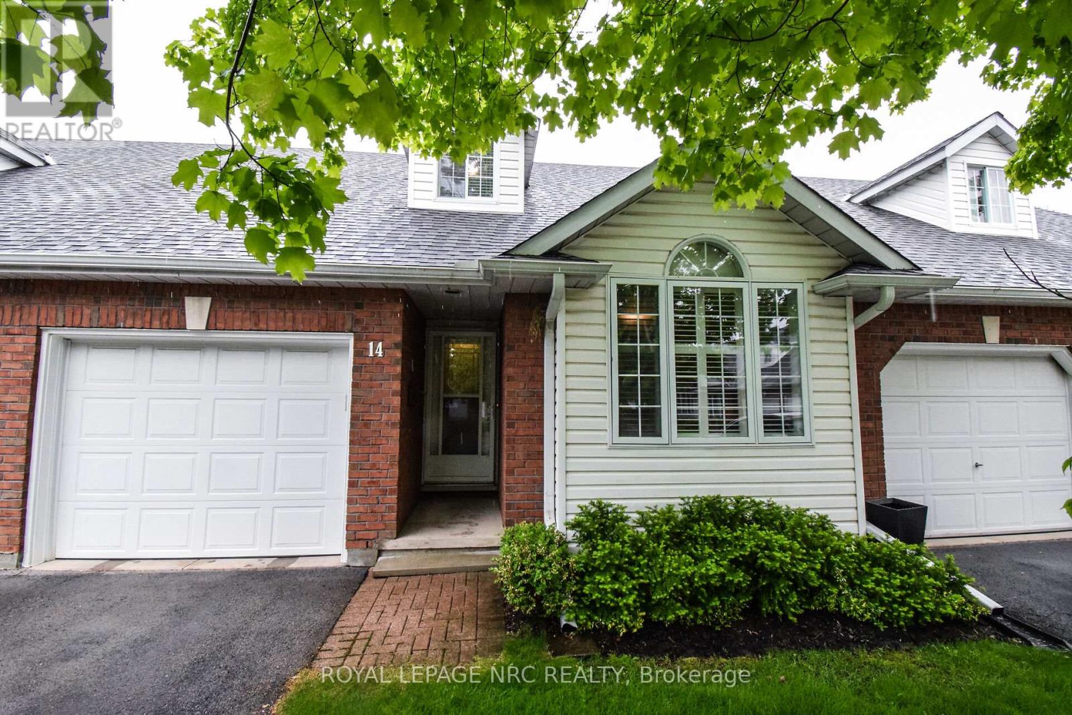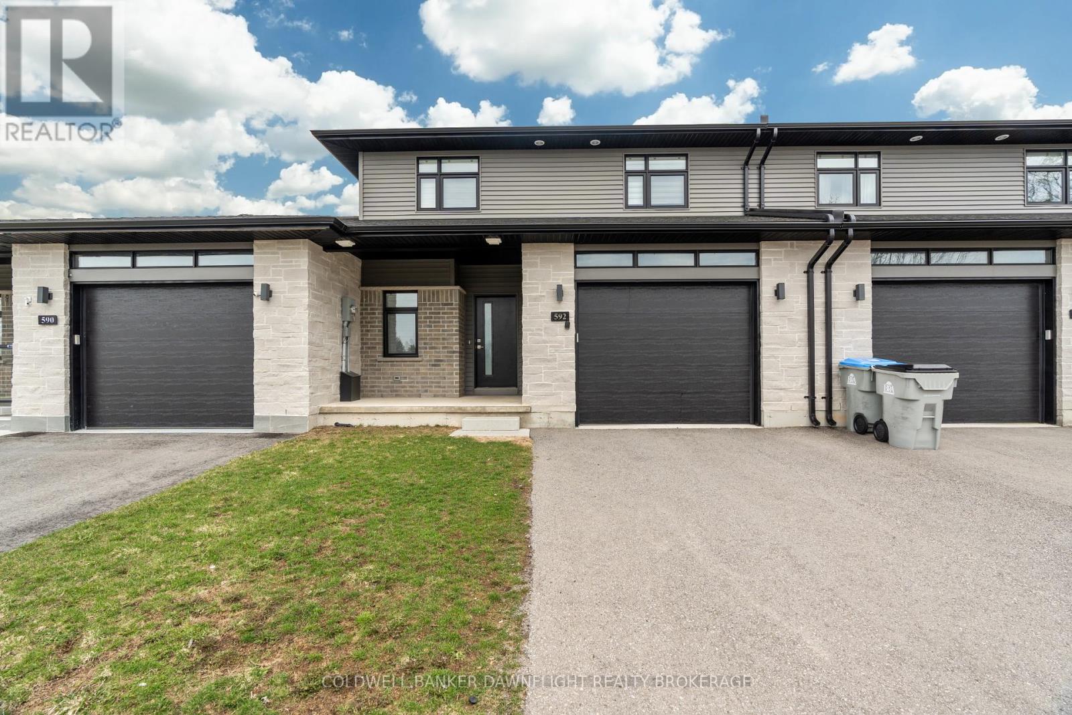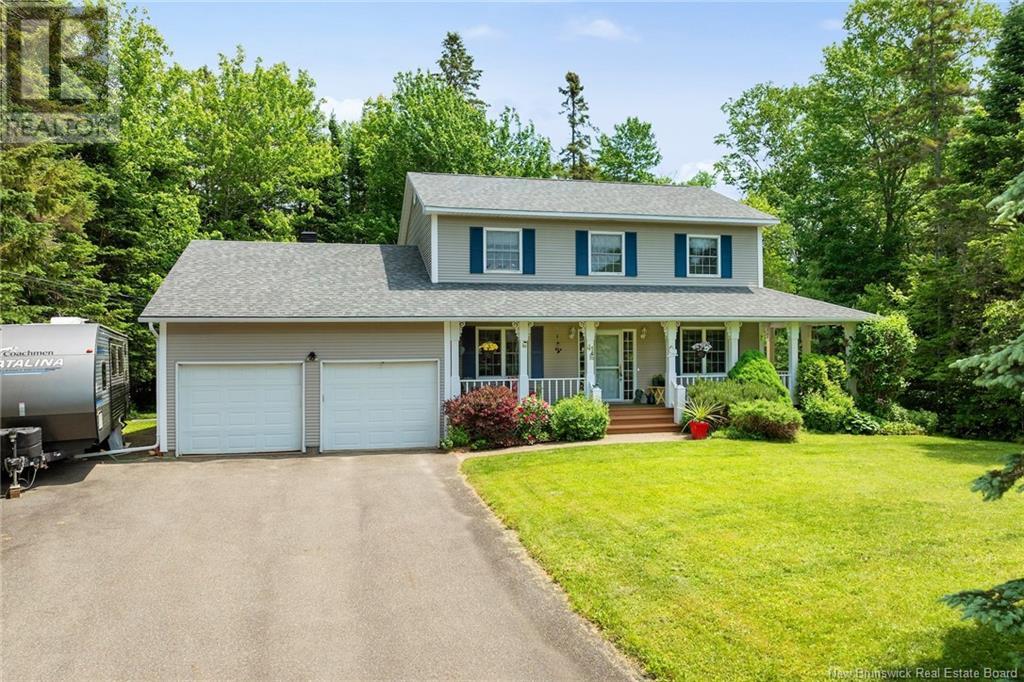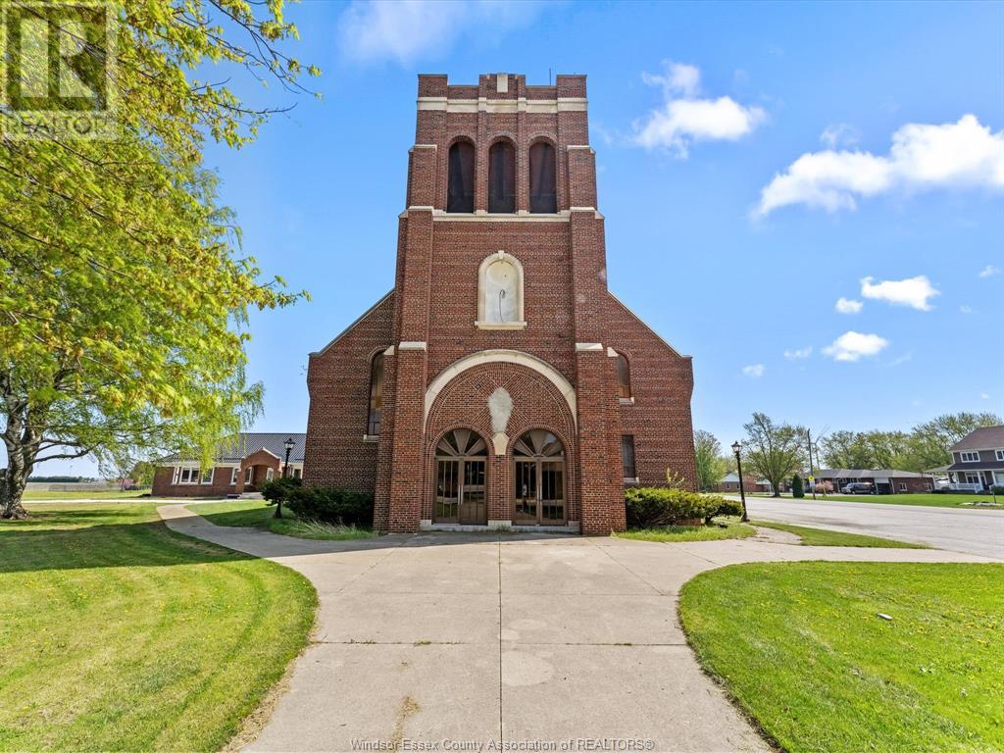317 Lock Street W Unit# 215
Dunnville, Ontario
LARGEST MODEL in the popular Village By the Grand Adult Lifestyle Building. 1352 sq.ft 2 Bed PLUS DEN unit with 100 sq.ft. Private, South Facing Balcony overlooking Lock Street & a COVERED parking spot. The Cambridge Plus model offers 2 French Door Walk-Outs to your Balcony (Liv. Rm & Primary BR), Primary Bedroom w/Double Closets & Lots of Windows, Huge Primary Bath w/Walk-In Shower w/Built-In Seat, 2nd Bedroom with Walk-In Closet & 2pc Ensuite Bath, Open Concept Liv/Din & Kitchen with Breakfast Bar, Plentiful Cupboards & Pocket Door to Laundry Room. Extras & Features Include, Custom Window Blinds Thru-Out, Pocket Doors, 6 Appliances, Covered Parking Space, Storage Locker all Set in this exclusive Building with Beautiful facilities for your use - Indoor Spa Pool, Exercise Room, Fireside Lounge, Games Room and 2 Craft Rooms, Huge Community Hall, On Site Superintendent , Outdoor Covered Patio, BBQ, Lots of Social Events too! Perfectly located next to the Haldimand War Memorial Hospital & Pharmacy, and just steps to the Grand River, Parks, Shops and Downtown. Don't miss your chance on this one and enjoy a carefree lifestyle! REALTOR®: (id:60626)
Royal LePage NRC Realty Inc.
461 Main Street W
Hamilton, Ontario
Step into charm and character with this beautifully maintained 2-bedroom, 1-bath double brick century home in the heart of Hamilton’s sought- after Main & Dundurn neighborhood. Featuring high ceilings and large windows that fill the space with natural light, this home blends historic charm with modern comfort. The bright kitchen leads to a private backyard oasis—perfect for entertaining or relaxing. Upstairs offers two spacious bedrooms and a thoughtfully situated bath. New Roof 2024. Located steps from vibrant Locke Street, shops, cafes, parks, and transit, this home is ideal for first-time buyers, young professionals, or anyone seeking urban convenience with timeless style. With easy highway access and just minutes to McMaster University this gem offers location, character, and lifestyle all in one. (id:60626)
Michael St. Jean Realty Inc.
617 Salisbury Road
Moncton, New Brunswick
Backyard entertainment, relaxation or income potential, 617 Salisbury rd can check all the boxes. This custom built bungalow features a large, open concept, single level, main living area which includes living room with custom built-ins, large eat in kitchen with plenty of storage and a massive island, spacious 4-season sunroom with propane fireplace and plenty of sunlight from the large windows and skylights. The west side of the main floor is where you will find a half bath, one of the two laundry rooms and access to the attached garage. Moving to the east side of the main floor you will find a newly renovated 4pc bath, spare bedroom attached to a large den with custom built-in storage, as well as the primary bedroom with a vaulted ceiling, balcony and a spacious walk-in closet off of the enormous dressing room that is completed with floor to ceiling custom wardrobes. The fun continues with the wonderful walk-out basement. One bedroom, second laundry room, utility room and a 3pc bath complete the basement with great potential to easily convert into an in-law suite. The Oasis backyard is complete with a concrete patio that holds the hot tub, potential outdoor kitchen, inground pool and two large detached garages for extra storage of your toys and pool equipment. Contact your REALTOR ® today to view this must see home. (id:60626)
Exit Realty Associates
Lot 3 Whitetail Lake Road
Canal Flats, British Columbia
Ready to trade city stress for lakeside bliss? Get ready to discover your personal paradise at Whitetail Lake Estates, where an unparalleled backcountry lake lifestyle is waiting for you! Imagine having over 6 glorious acres to call your own with Lot 3, the absolute best available! This gently sloping land offers endless possibilities with multiple building sites and easy access from both the top and bottom roads. A well and well house are already set up, making your dream home a breeze to build. And no matter where you choose to create your sanctuary, you're just a short, happy stroll to your very own 270 feet of private shoreline, complete with a dock! The water here is simply magical – crystal clear and wonderfully shallow, making it perfect for every age to splash, paddle, fish, and float the day away. Forget crowded beaches and noisy neighbours; this is where you'll rejuvenate your spirit and reconnect with your loved ones amidst the serene beauty of nature. Beyond your private oasis, the vast surrounding land promises endless adventures! Explore the backcountry through private roads and beyond, discovering hidden gems and creating unforgettable memories. Don't just hear the hype, experience it yourself at Whitetail Lake Estates today! This isn't just land; it's your invitation to a life of peace, tranquility, and pure lakeside fun. And the best part? No GST! (id:60626)
Fair Realty
1285 Dufferin Place
Windsor, Ontario
High-return, budget-friendly investment property,competitive price, patially new renovated FULL BRICK LEGAL 4-PLEX + A BASEMENT RENTAL SUITE,LOCATED IN THE PREMIUM AREA OF THE CITY CLOSE TO BUS ROUTES, HOSPITAL AND ALL AMENITIES. THIS BUILDING OFFERS two 2-BDRM AND two 1-BDRM UNITS (one 1 BDRM UNIT NEWLY RENOVATED & READY TO RENT OUT AT MARKET RENTS)! THIS GREAT INVESTMENT PROPERTY ALSO FEATURES RENOVATED SEPARATE BASEMENT W/GRADE ENTRANCE.BASEMENT WATER PROOFING AND MUCH MORE. BASEMENT FEATURES A LAUNDRY AREA, 3 STORAGE ROOMS AND A FINISHED one 1 BDRM VACNT UNIT. TRULY A MUST SEE. CONTACT L/S FOR FULL FINANCIALS. PRICED TO SELL SO MAKE YOUR OFFER TODAY! updates:2024 new roof, 2024 newly renovate unit 3, basement, attic & part of unit 4. (id:60626)
Lc Platinum Realty Inc.
14 - 7370 Monastery Drive
Niagara Falls, Ontario
Welcome to Victoria Meadows! This charming bungaloft townhome is nestled in a quiet, well-maintained community in the highly sought-after Mount Carmel neighbourhood of Niagara Falls. Enjoy the convenience of an attached single-car garage with direct interior access. The main floor features a thoughtfully designed layout, including a spacious bedroom with a walk-in closet and a 4-piece bathroom with laundry hook-up (laundry currently located in the basement for added space). The kitchen boasts beautifully maintained oak cabinetry and opens onto a private backyard patio with a gazebo backing onto a treed area ideal for relaxing or entertaining. California shutters throughout add a touch of elegance while providing excellent light control. The open-concept living and dining area is bright and welcoming, featuring vaulted ceilings and a cozy corner fireplace that brings warmth and charm to the space. Upstairs, a versatile loft offers the perfect setting for a home office, den, or reading nook. The partially finished basement includes a large multipurpose room currently used for storage and equipped with its own dedicated breaker. This space could easily be transformed into a workshop, hobby room, or additional bedroom. The basement also features a designated hobby area, laundry area, and a rough-in for a future bathroom offering excellent potential to expand and customize to suit your needs. Owners are permitted up to two pets. Don't miss the opportunity to own a low-maintenance home in one of Niagara Falls most desirable neighbourhoods close to parks, shopping, and transit. (id:60626)
Royal LePage NRC Realty
Blk13-2 Homewood Avenue
Trent Hills, Ontario
WELCOME TO HOMEWOOD ESTATES, McDonald Homes newest enclave of beautiful, customized homes with views of the Trent Severn Waterway and backing onto the TransCanada Trail! This INTERIOR, bungalow townhome with superior features & finishes throughout is currently under construction with Spring closings available. The thoughtful floor plan offers 2 bedrooms, 2 bathrooms and 1418 sf of finished living space...perfect for retirees or first time home buyers! Gourmet Kitchen boasts beautiful custom cabinetry with ample storage, upgraded gorgeous quartz countertops and Pantry. Great Room with soaring vaulted ceilings. Patio doors lead out to your large backyard, where you can relax and enjoy your nature surroundings. Large Primary Bedroom with Walk In Closet & Ensuite boasting a Glass & Tile Walk In shower. Second Bedroom can be used as an office or den. Option to finish lower level to expand space even further. Main Floor Laundry. Garage with direct access to foyer. Quality Laminate/Vinyl Tile flooring throughout main floor, municipal water/sewer & natural gas, Central Air, Hot Water Tank, HST & 7 year TARION New Home Warranty ALL INCLUDED! Located near all amenities, marina, boat launch, restaurants and a short walk to the Hastings-Trent Hills Field House with Pickleball, Tennis, Indoor Soccer and so much more! ***PHOTOS ARE OF ANOTHER BUILD & ARE VIRTUALLY STAGED ** SINGLE FAMILY, SEMI-DETACHED AND 2 STOREY TOWNS ALSO AVAILABLE*** (id:60626)
Royal LePage Proalliance Realty
592 Albert Street
South Huron, Ontario
This beautifully upgraded, nearly new 3-bedroom townhouse is move-in ready and packed with high-end finishes that set it apart from standard spec homes. Designed with style and functionality in mind, this home offers high-end finishes that set it apart.The modern kitchen features stunning white cabinetry, a bold black island, and a stylish feature wall that flows seamlessly into the dining area. The living room boasts a custom feature wall with an expansive row of cabinetry, perfect for additional storage and media essentials. Patio doors off the dining area lead to a covered rear deck, overlooking a spacious, fully fenced yard ideal for relaxing or entertaining.The main floor laundry adds to the convenience, along with a 2-piece powder room for guests. Upstairs, you'll find three generously sized bedrooms, including a bright and airy primary suite with a 3-piece ensuite and an oversized walk-in closet. A 4-piece main bath completes the upper level.The unfinished lower level offers plenty of potential, with a roughed-in bathroom, ready to be transformed into additional living space. With fresh paint throughout, this home is truly move-in ready and available for immediate possession. (id:60626)
Coldwell Banker Dawnflight Realty Brokerage
41 Tucana Drive
Hanwell, New Brunswick
Welcome home to classic comfort in Hanwell. This beautiful two-storey home is ready to welcome its next family. Nestled in the heart of Hanwell and just minutes from the local school, this gem offers the perfect blend of charm, functionality, and space. Step inside to a warm, inviting foyer highlighted by a traditional wooden staircase and gleaming hardwood floors. On either side, two versatile rooms provide ideal spaces for a home office, cozy sitting area, or playroom. The heart of the home is the thoughtfully designed kitchen perfect for meal prep and everyday living. Enjoy views of the spacious backyard through large windows, offering a scenic backdrop while keeping an eye on the kids at play. The eat-in dining area, situated next to patio doors leading to the deck, allows for effortless indoor-outdoor entertaining. The spacious living room offers a comfortable setting for relaxing evenings or family movie nights, with plenty of room for everyone. Upstairs, youll find two well-sized bedroomsideal for growing childrenplus a luxurious primary suite. This private retreat features a full walk-in closet and a spacious ensuite with both a soaker tub and a separate shower. The basement is full of potential for storage, multi purpose rooms and more. With a full walk out the possibilities are endless! Dont miss your chance to make this classic Hanwell home your own. (id:60626)
Keller Williams Capital Realty
107 1241 Fairfield Rd
Victoria, British Columbia
This 2bd condo is located in one Victoria's most sought after neighborhoods! Walk to Cook St. Village, Dallas Road, Beacon Hill Park, Downtown Victoria, and the Moss St. Market. Sunny West Facing Patio is very quiet, set back from the road with trees and beautiful landscaping providing privacy from neighbors. Updated throughout w/ engineered hardwood floors, tiled bathroom and kitchen, custom cabinets, SS appliances, high end in-suite laundry, and newer lighting. Bathroom w/ soaker tub and tile surround. Living room hosts a cozy wood burning (rare) fireplace! Plenty of in-suite closet space. All this in a well-managed building that has recently undergone extensive exterior updates including the building envelope, balconies, patio doors, and windows. Elevator modernization and sump pump upgrades as well. This home comes with secure underground parking, separate storage locker, bike storage access, EV charger availability, and a workshop! Come have a look before it's gone! (id:60626)
Pemberton Holmes Ltd.
1002 - 297 College Street
Toronto, Ontario
Soaring 11-foot ceilings and panoramic east-facing views define this rare, high-floor 1-bedroom unit in "The College", Tributes coveted boutique condo at Spadina & College. Pristine condition and meticulously maintained, this spacious suite offers a modern open-concept layout, High-end built-in appliances, and a serene urban retreat high above the city. Whether you are a professional working in the Financial District or a student at nearby U of T or TMU, this location is a close walk to campus, Chinatown, Kensington Market, Queens Park, and an array of top dining, shopping, and entertainment options. The Units Condition and Very Low Maintenance Fee for the area, make it a perfect turnkey residence or high-demand investment. Enjoy 24-hour concierge service and a full suite of luxury amenities, including a fitness studio, theatre and media rooms, billiards lounge, party room, and rooftop BBQ terrace. With TTC transit at your doorstep and direct access to the T&T Supermarket below and TD Bank attached to building, daily convenience meets upscale downtown living. Furniture is negotiable for a move-in ready option. Don't miss your chance to own a piece of one of Torontos most vibrant and walkable communities! (id:60626)
RE/MAX Premier Inc.
25657 Winterline Road
Grande Pointe, Ontario
Whether you are looking for a new church building to restore for your needs, or a space you can repurpose for your needs, this large church building has tons of potential. Zoning allows for an assembly hall, art gallery, child care centre, club, library, museum and other possibilities. The building is being sold AS IS. Contact the listing agent for more details. (id:60626)
Jump Realty Inc.

