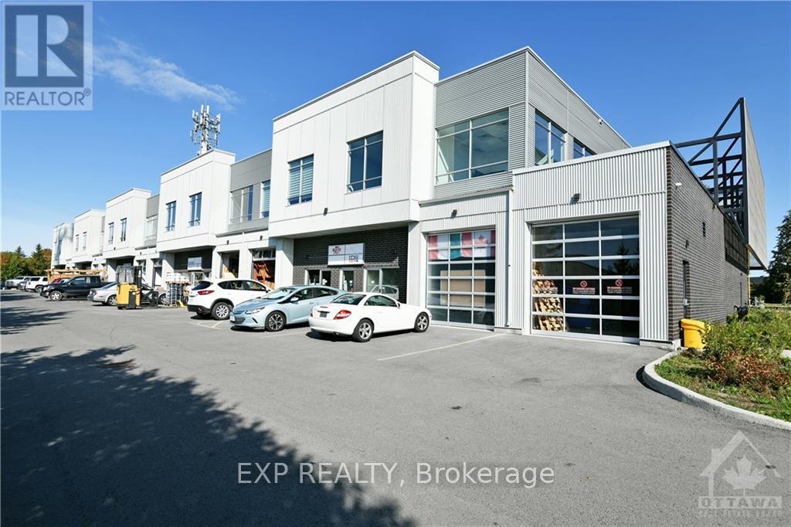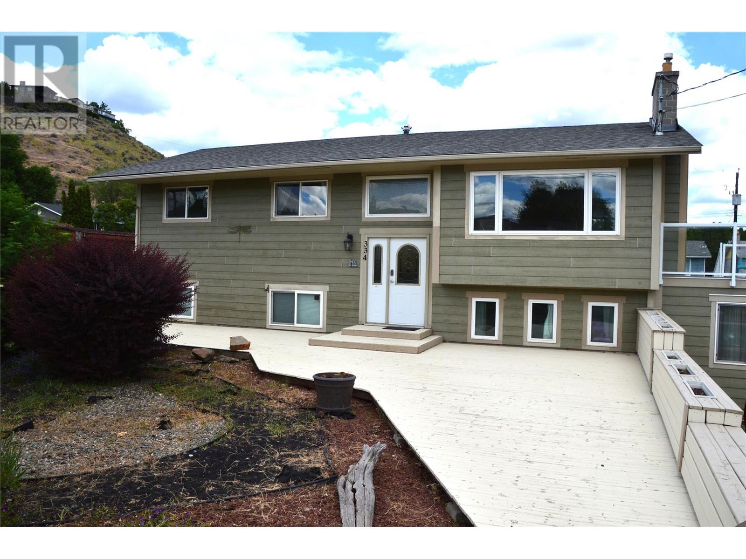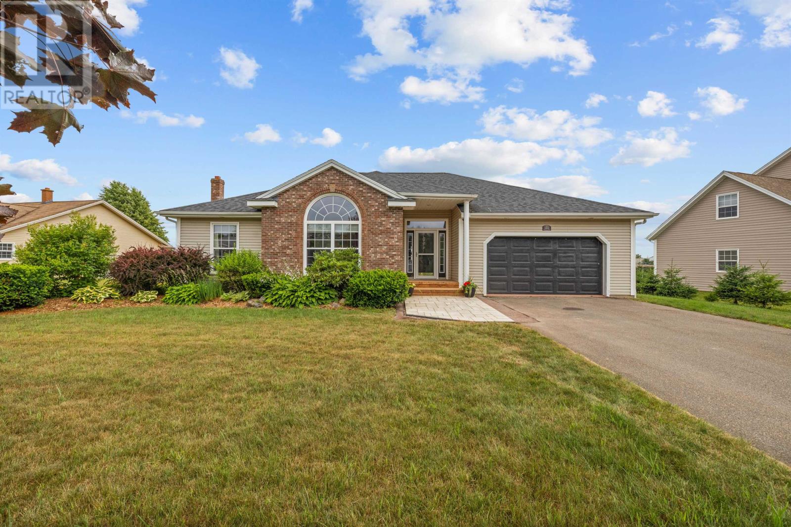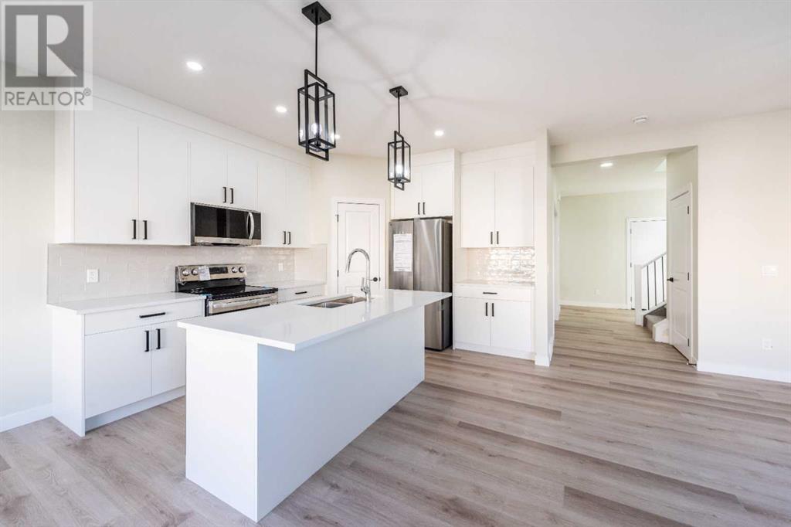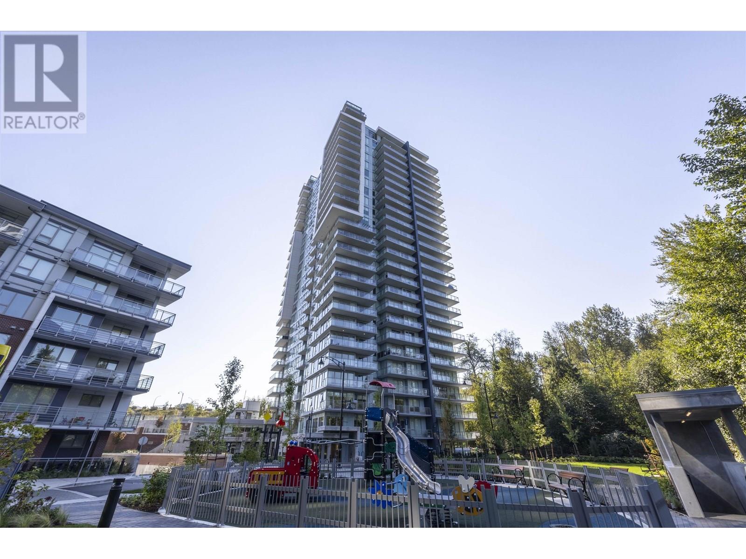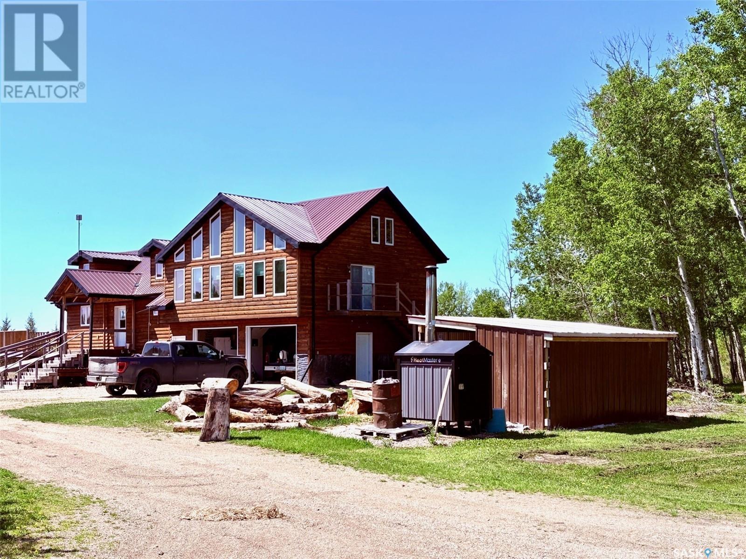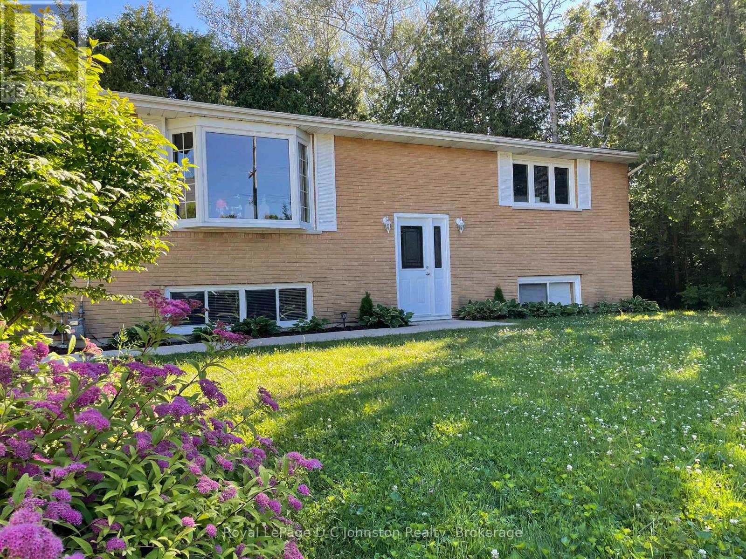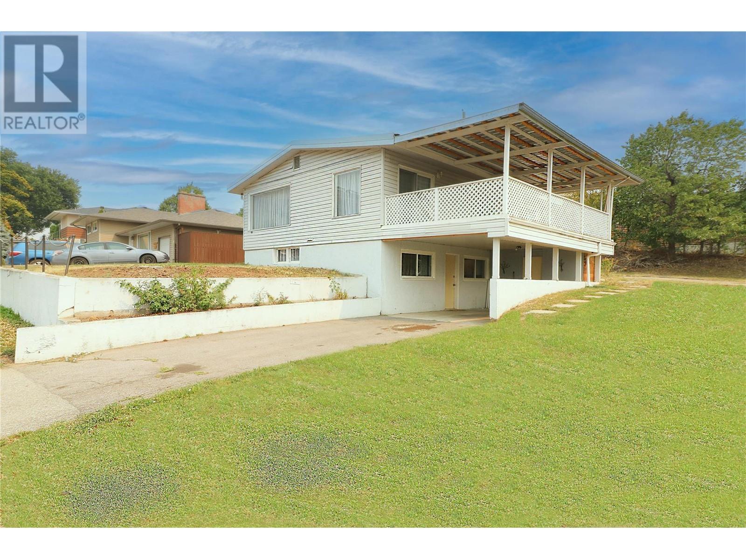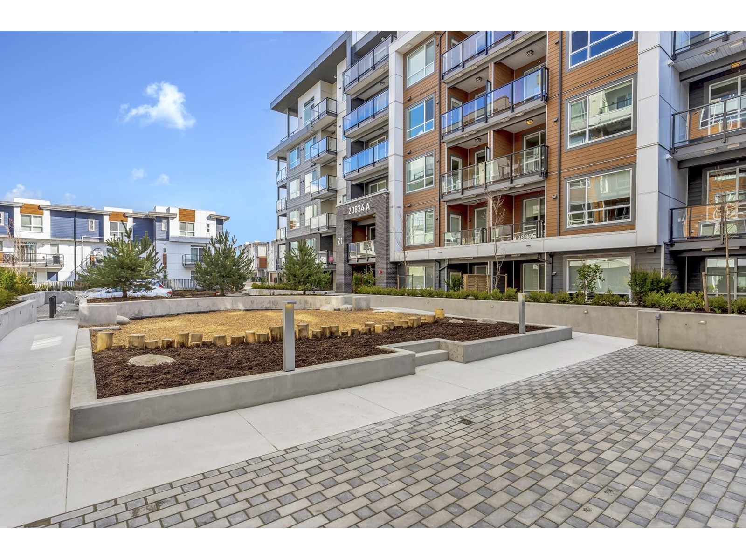113 - 65 Denzil Doyle Court
Ottawa, Ontario
Exciting opportunity to own your own commercial condominium unit in the heart of Kanata. These condos are well suited for a wide range of businesses with warehouse, light manufacturing and assembly, retail/service businesses and office uses combining to create a vibrant entrepreneurial community. Situated in one of the region's fastest growing neighbourhoods, the Denzil Doyle condos offer a true Work, Live, Play opportunity. Flexible zoning of business park industrial (IP4) allows for a wide range of uses. Superior location, minutes from Highway 417 and surrounded by residential homes in Glen Cairn and Bridlewood. At ~1,350 SF, with ample on-site parking, these ideally sized condominiums won't last long. *Note: There are 40 units available in all combinations of up/down and side to side or even front to back. If you require more space than what is available in this listing, please reach out to discuss your requirement. **Pictures with listing are not unit specific. (id:60626)
Exp Realty
334 Collingwood Drive
Kamloops, British Columbia
Accepted Offer. Take advantage of this spectacular pool all summer long, fantastic 18x36 inground pool w extensive updates nestled in a private backyard oasis. This centrally located Westmount home features 4 bedrooms and 2.5 bathrooms. The main floor features 3 bedrooms, full bathroom and a spacious open kitchen / dining/livingroom. Off the kitchen is a 12x 26 deck that leads down to the backyard and pool area. The lower level hosts the oversize primary bedroom with a luxurious ensuite. The lower level also houses the laundry, recreation room, hobby room, powder room and 2 more rooms for games, gym or storage. Walk out basement to access the backyard and pool area. Other features include -on demand hot water, central air , underground sprinklers and vinyl windows. Secure R.V parking, off the street behind, in the fenced yard. The backyard also features a pool-house, lounge area and utility shed. Easy to show and quick possession. (id:60626)
Royal LePage Westwin Realty
102 Primrose Drive
Cornwall, Prince Edward Island
102 Primrose Drive is an amazing executive rancher nestled in the charming waterfront development of Primrose Point in Cornwall. With over 2700 sq ft, this 3 bedroom, 3 bathroom home is a perfect family home. As you walk inside, you'll embrace the warmth and inviting nature of the front entry which provides open concept living. A few steps will lead you to the large living area with propane fireplace and vaulted ceilings. The large windows and well placed skylights make the main floor vibrant and illuminating. To the right in the immaculate kitchen with a grand island and granite countertops overlooking the lush backyard. Opposite the kitchen, across the living room, is where the 3 bedrooms can be found. The master bedroom is spacious with an ensuite bath and walk in closet and deck access. The other 2 bedrooms are down the hall with another full bath. The main level has 2 heat pumps. In the lower level, you'll find a large family room with a designate laundry space and full bath. Through a doorway you'll step into a rec room with a projector and screen with a full sized bar and electric fireplace. Perfect for hockey nights on a big screen while entertaining guests. Exit the backdoor to the wonderfully landscaped backyard with a private patio to enjoy summer evenings. A short walk away is a playground, great to keep the kids busy while you can watch from the comfort of your home. This property also includes in-floor heating, 2 heat pumps, and a shed for extra storage. There have been numerous updates in the last 3.5 years, including a new lawn, new convect heaters on lower level, an additional heat pump, new solar panels, updated deck, updated stone patio, new hot water heater, 200 amp service, new insulation in part of lower level and new front step and walkway. Make a piece of Cornwall your home today! (id:60626)
RE/MAX Charlottetown Realty
84 Waterford Manor
Chestermere, Alberta
***QUICK POSSESSION*** FRONT DOUBLE GARAGE, CORNER LOT, 3 Bedrooms + Bonus Room + Den | 2.5 Baths | The most popular Moana model, on over 34 feet wide lot, situated in the Waterford Community, minutes from the lake. Experience the epitome of open concept living, featuring upgrades such as 9 feet Ceilings on main floor and basement, metal spindles on railing, 3cm quartz countertops, LVP flooring, under mount sinks convenient upstairs laundry and so much more! Great room includes an electric fireplace which adds style and warmth perfect for chilly nights. The kitchen is completed with a huge island, perfect for gathering families and friends, soft close cabinets and drawers throughout, spacious pantry plus extra counter space, new appliance package including chimney exhaust fan, smooth top electric range, built-in microwave and UPGRADED refrigerator and dishwasher. The dining room can host a big family. Upstairs, indulge in the comfort of your perfectly sized central bonus room, ideal for streaming your favourite movies. Retreat to the spacious master suite with an ensuite and walk-in closet for a relaxing escape. The conveniently located laundry room and two secondary bedrooms, both with walk-in-closets complete the second level. The basement is unfinished but comes with 9 feet ceiling, separate side entrance and a mechanical room moved to a corner. Proximity to the CALGARY, schools, diverse retail and culinary delights are just some of the highlights. Call to book your showing now !!!!!!! (id:60626)
Urban-Realty.ca
216 Whiteview Road Ne
Calgary, Alberta
Welcome to this fully renovated yet another designer home this time in the desired community of Whitehorn. This property is located on a huge oversized corner lot, it includes a massive garage and a large backyard. Detached 4 level split comes with illegal suite, perfect for living up and renting down, or rent both. Inside you will find 6 bedrooms, 3 full 4 pc washrooms, 2 living rooms , 2 kitchens, and separate laundries. As you enter, you will be welcomed with an open concept huge living, upgraded kitchen, dining, and separate laundry. On the left stairs the take you to second floor, where you will find a 4 pc washroom, 3 bedrooms, master bedroom has its own separate 4 pc ensuite washroom. Lower third level has a nice recreation room with an elegant feature wall which has a beautiful wood burning fire place, wet bar, full 4 pc washroom and a bedroom. Also, a passage to Oversize double garage, and separate entrance, last level basement has a new kitchen, laundry, and two bedrooms. Conveniently located near several schools and within walking distance to numerous parks, transit, and every amenity you could ask for! This property is a 5 minute drive to the always popular Village Square Leisure Centre, Peter Lougheed Hospital, Sunridge Mall, and all major roads, an rare excellent location to find, thx for showing and enjoy........ (id:60626)
Real Estate Professionals Inc.
1806 308 Morrissey Road
Port Moody, British Columbia
The Grande by ONNI: Premier Value in Port Moody Centre the Super Brook Village. Discover this bright, spacious 593sf 1-bedroom South facing suite offering breathtaking mountain and city view. Highlights include 9' ceilings, an open kitchen ideal for entertaining, heated bathroom flooring, and an efficient heat pump A/C for year-round climate control. 1 parking & 1 big locker. Amenities you'll love: outdoor pool, hot tub, full size gym, golf simulator, children's play room & outdoor playground, Guest suites for visitors, and a spectacular rooftop patio. Unbeatable location: 6min walking to Inlet Skytrain station, close to big Thriffy Foods groceries market, restaurants, trails, Rocky Point Park, library, and City Hall. Gleneagle and Dr. Charles Best Secondary. (id:60626)
Nu Stream Realty Inc.
Rm Good Lake Acreage (160 Acres)
Good Lake Rm No. 274, Saskatchewan
Experience peaceful country living at its finest on this stunning 160-acre property located just minutes west of Good Spirit Provincial Park and approx. 60km NW of Yorkton SK. This acreage has a good mix of cultivated lands for production, fenced land for livestock, and is a perfect haven to enjoy nature and wildlife. The 1623/SF home fits nicely into its surroundings with large windows that fill the home with natural light as well as huge deck with great views of the outdoors. The home was built in 2010, creating a multi-level home with plenty of loft space and updates. The main level features a bright and open kitchen dining area with island and stainless-steel appliances, an updated 4-piece bathroom and bedroom. Added features to the home include in-floor and radiant heating, spray foam insulation, metal roof and updated 3-pane windows. The second level has a large living room area with 2 large bedrooms and bonus loft area that can be used for an additional bedroom or for other use. Basement level has a 4th bedroom, with large recreational room, 3-piece bathroom, laundry/utility and cold room area. The house also includes a 30x26 double attached garage with in-floor heating and direct entry to the home. The home has wood shop with exterior wood burning boiler system to heat through in-floor and radiant heating system. This property also boasts an additional 25x18ft detached garage and workshop area, a large 40x60ft metal pole shop to store all your toys and machinery, as well as a 26x40ft barn with overhead door access as well as an overhead door leading into the livestock holding area. These buildings are ideal to house cattle, horses, or hobby farm activities. Owner also indicated the area has had good aggregate content, but not all areas of this property have been mined. Contact list agent for more details and to book your private viewing. (id:60626)
RE/MAX Blue Chip Realty
306, 300 Palliser Lane
Canmore, Alberta
3 Bedroom , 1 Bathroom corner unit in the Blakiston building at Palliser. Offering over 1,000 sq. ft. of open-concept living, this apartment is perfectly positioned to capture incredible views of the iconic Three Sisters. Enjoy all-day sunshine from your south-facing balcony, or cozy up by the gas fireplace in the expansive living area. The functional layout provides generous room for entertaining or relaxing after a day in the mountains. This unit also includes a dedicated underground parking stall, outdoor parking stall and access to an onsite gym, adding convenience and value. (id:60626)
RE/MAX Alpine Realty
#1 & #2 - 341 Palmerston Street
Saugeen Shores, Ontario
Welcome to 341 Palmerston St. - This charming raised bungalow, recently transformed into a stylish duplex with full approval permits from the Town of Saugeen Shores. Nestled in a private desirable neighbourhood, this property presents a unique opportunity for investors, homeowners seeking rental income, or families looking for a multigenerational living arrangement. With two spacious 2-bedroom units, each offering distinct character and functionality, this home blends modern design with practicality. Upon entering, you are welcomed by a bright and inviting atmosphere. The main floor unit features an open-concept living area that is perfect for entertaining or enjoying a quiet evening at home. The kitchen is well-appointed with ample storage, while the two adjacent bedrooms provide comfort and tranquility. The lower unit, accessible via a separate entrance, mirrors the upper levels appeal. This bright and airy space boasts a seamless flow from the living area to the brand-new kitchen, complete with all the essentials for cooking and entertaining. Two well-sized bedrooms offer privacy and relaxation, making this unit highly attractive for tenants or extended family members. Whether you choose to occupy the entire property or take advantage of its rental income potential, financial flexibility is at your fingertips. Offset your mortgage with rental revenue or build your investment portfolio with this turn-key duplex in a prime location. Recent renovations provide added peace of mind, including a fully renovated basement, exterior waterproofing completed in 2021, two new electrical panels installed in 2021, and a basement 3 pc washroom and laundry. Don't miss this incredible opportunity to own a fully updated, income-generating property in a highly sought-after area. Schedule a viewing today! (id:60626)
Royal LePage D C Johnston Realty
3701 36a Street
Vernon, British Columbia
Centrally situated family home on a quiet street, with ample parking. This corner-lot property offers a prime investment opportunity for first-time buyers and growing families. Abundant natural light graces the main floor through oversized windows in the great room and dining area. The dining space leads to a spacious covered deck, perfect for year-round entertaining. The kitchen provides access to a side entrance and convenient main-floor laundry. Completing the main level are 3 bedrooms and a full bathroom. The lower level comprises a 2-bedroom suite with its own entrance from the carport. The basement's above-ground windows illuminate the suite brilliantly. Enjoy easy access to local schools (Alexis Park Elementary, Beairsto Elementary, Seaton Secondary), restaurants, public transit, and shopping. (id:60626)
Royal LePage Downtown Realty
61106 Range Road 230
Rural Thorhild County, Alberta
21.13 MANICURED ACRES! FULLY UPGRADED BUNGALOW! HUGE SHOP! BARN! MACHINE SHOP! WELCOME TO 61106 RANGE ROAD 230! THE HOME HAS 4 BEDROOMS, 2 BATHROOMS, AND 2700 SQ FT OF TOTAL LIVING SPACE. THE KITCHEN IS OPEN CONCEPT WITH OAK CABINETRY, WHITE APPLIANCES, VINYL TILE FLOORS, AND A POWERED ISLAND. SPACIOUS DINING AREA IS OFF KITCHEN. LIVING AREA HAS A BRICK FIREPLACE AND IS PERFECT FOR RELAXING AFTER A LONG DAY. PRIMARY BEDROOM IS KING-SIZED WITH A WOOD PANEL FEATURE WALL AND BARN DOOR. MAIN FLOOR ALSO HAS 2 ADDITIONAL BEDROOMS, AN UPGRADED BATH WITH A DOUBLE SHOWER, SPACIOUS LAUNDRY ROOM, AND A LARGE MUDROOM. BASEMENT IS FINISHED WITH A LARGE REC ROOM WITH PELLET STOVE, BEDROOM, FULL BATH, UTILITY AREA, AND STORAGE. HOME HAS NEWER VINYL WINDOWS, NEWER ROOF, NEWER FURNACE AND HWT, NEW PAINT THROUGHOUT, AND UPGRADED CEILINGS. OUTBUILDINGS ARE METAL CLAD INCLUDING A 40X30 HEATED SHOP WITH CONCRETE FLOORS WITH 60X30 ATTACHED GARAGE SPACE. PROPERTY HAS 2 MACHINE SHEDS 60X40 AND 32 X24, BARN WITH LOFT. (id:60626)
Royal LePage Noralta Real Estate
A409 20834 80 Avenue
Langley, British Columbia
Corner view property!! must go. Excellent opportunity to own at Alexander square Properties. With no compromise to functionality and design, The unit is a corner unit with mountain view in the heart of Willoughby. These 2 bed and 2 bath, 2 parkings(#45,#46) storage #44 feature gourmet kitchens with grand islands, quartz countertops, soft close cabinetry, undermount sinks, large pantry for ample storage and s x s W/D. Open concept lots of light with spacious 9' ceilings. The home includes a private balcony/patio. Entertain in style at the Collective Lounge featuring a large kitchen media lounge, outdoor patio and BBQ. Nearby conveniences include transit, restaurants, shopping, schools and parks. Don't miss your opportunity to live in a master planned community. (id:60626)
Ypa Your Property Agent

