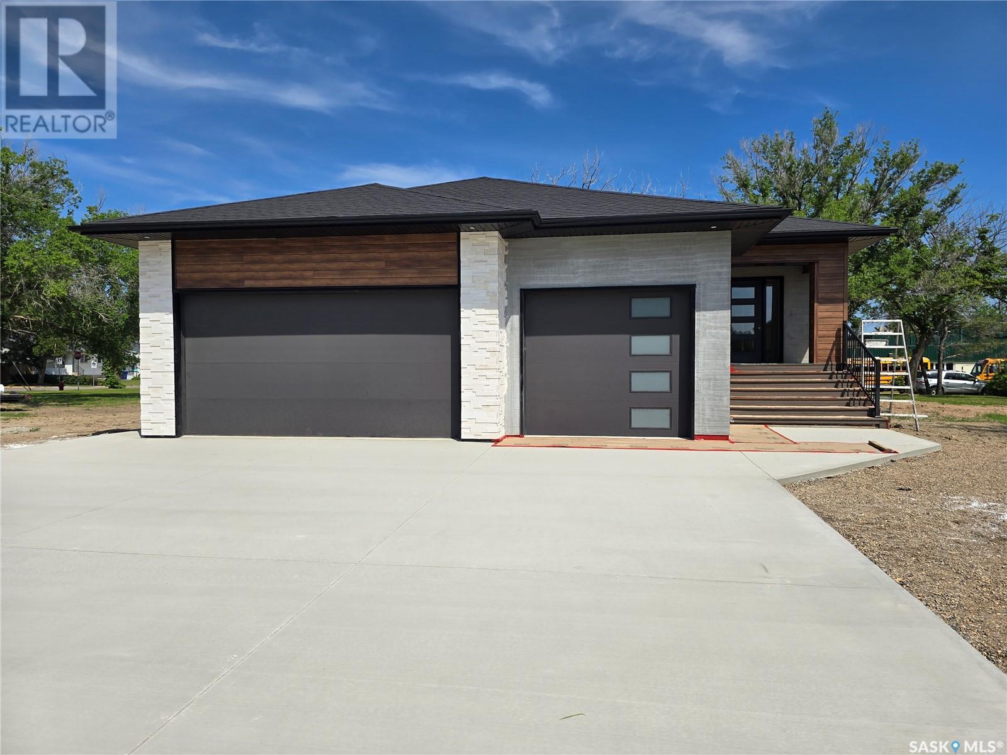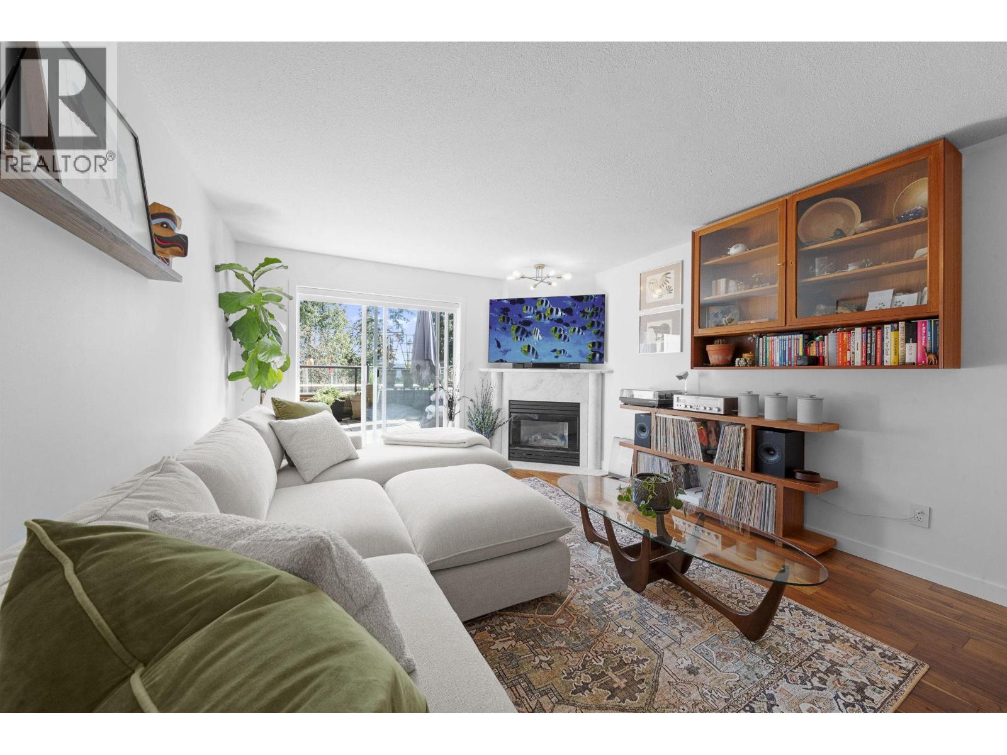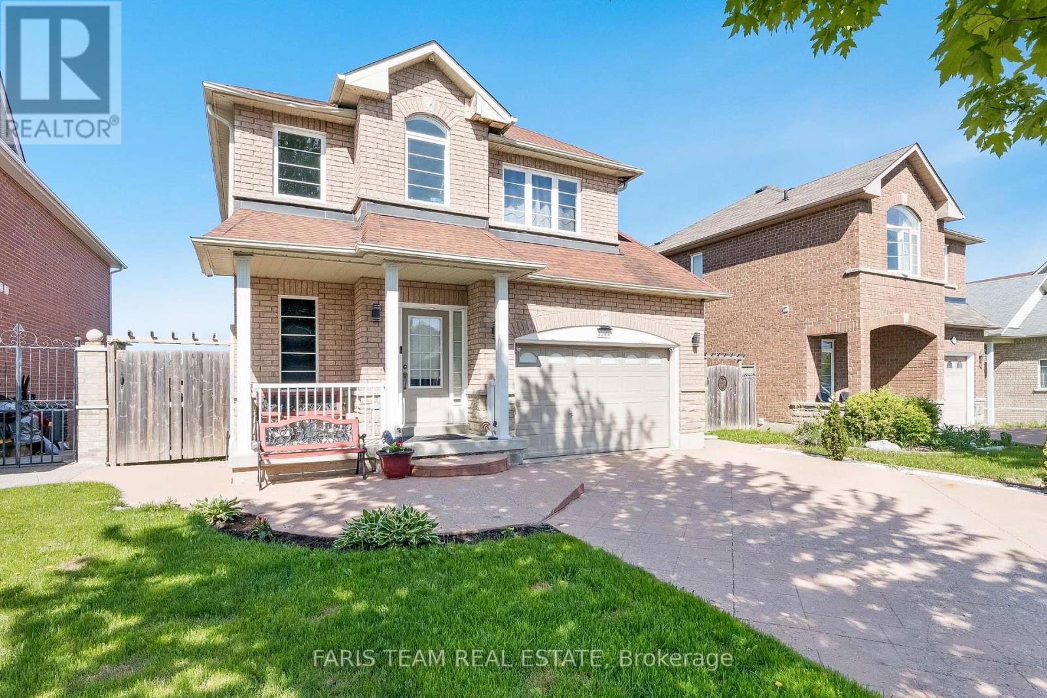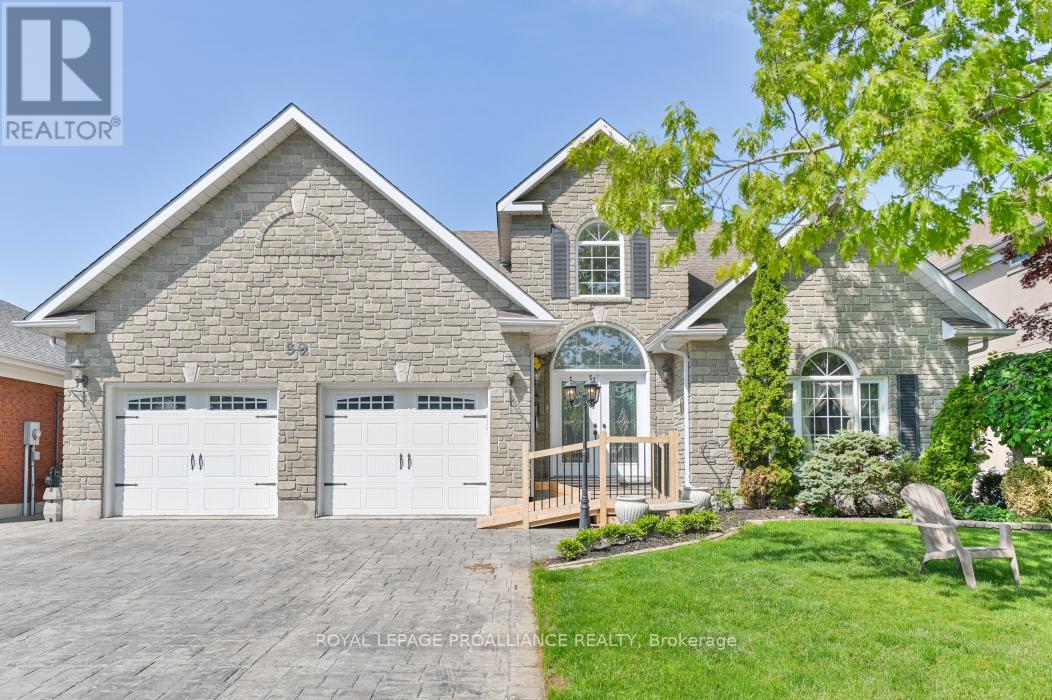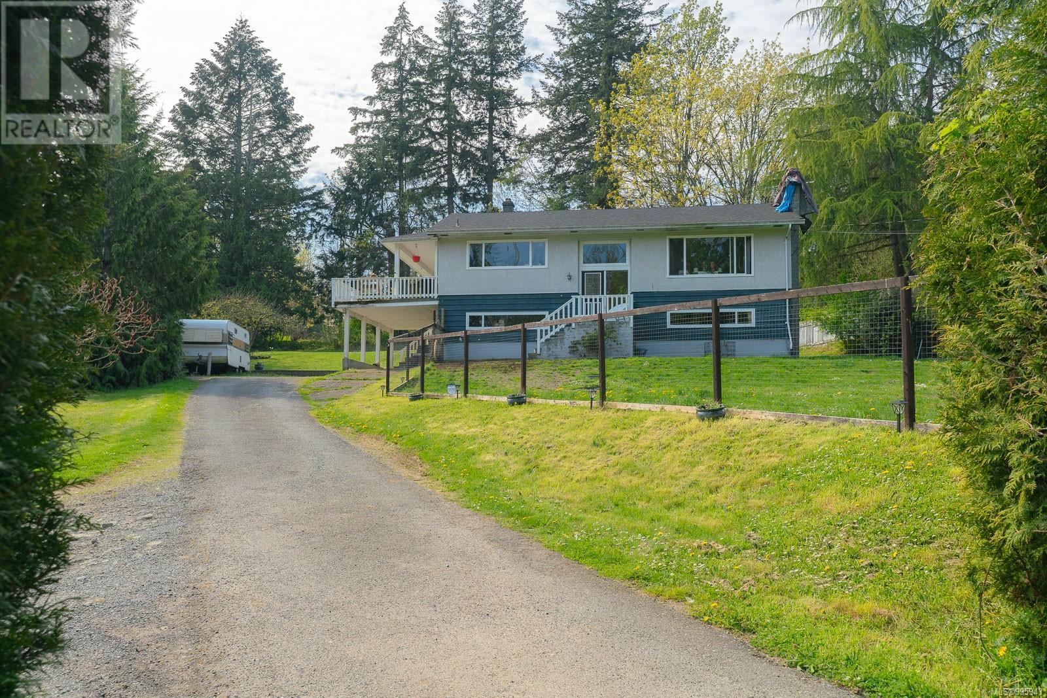1603 - 10 Wilby Crescent
Toronto, Ontario
Spacious 3-Bedroom Condo with River Views & Prime Transit Access! Welcome to this sun-filled 1,021 sq ft corner suite offering breathtaking views of the Humber River! The open-concept layout is ideal for entertaining, featuring a sleek modern kitchen, generous living/dining area, and walk-out to a private balcony. The serene primary bedroom includes a walk-in closet, 4-pc ensuite, and peaceful west-facing views. Two additional bedrooms with south and southwest exposure offer versatile space for family, guests, or home office - one creatively outfitted with a jungle gym to suit current owners! Enjoy effortless commuting with GO Train & UP Express just steps away - get to Union Station or Pearson in minutes! Quick access to highways, shops, schools, Weston Golf Club, and scenic trails. This newer, amenity-rich building offers a rooftop social lounge, gym, party room with BBQ terrace, bike storage, and is fully wheelchair accessible. Urban convenience meets natures calm - come see it, fall in love, and make it yours! (Some photos virtually staged.) (id:60626)
RE/MAX Professionals Inc.
1357 Cypress Drive
Sparwood, British Columbia
Welcome to this stunning, contemporary home in Sparwood, built in 2011 and thoughtfully designed with comfort, function, and style in mind. Offering approximately 2,800 sq. ft. of living space, this 4-bedroom, 3-bathroom home features a spacious, open-concept layout with sleek modern finishes and an abundance of natural light throughout. The main floor boasts a large entryway that flows seamlessly into the open kitchen, dining, and living areas—ideal for both everyday living and entertaining. Patio doors lead to a generous deck that offers both covered and uncovered space to enjoy the outdoors in any weather. A convenient half-bath completes this level. Upstairs, you'll find a unique split-level design: the first level features a bedroom currently used as a second living space, along with a laundry room. The upper level includes three more bedrooms, including the luxurious primary suite with walk-in closet and spa-like ensuite, plus an additional full bathroom. The partially finished basement offers a huge flex space—currently set up as a home gym—with the potential to add a fifth bedroom and another full bathroom. Pride of ownership shines throughout this meticulously maintained home. Additional features include an attached heated garage, fully fenced backyard, outdoor storage, as well as added privacy with the property backing onto green space. This is your chance to own a modern, move-in-ready home with room to grow in one of Sparwood’s desirable neighborhoods! (id:60626)
Century 21 Mountain Lifestyles Inc.
44 Kenney Crescent
Weyburn, Saskatchewan
Brand New 3-Bedroom Bungalow in a Premier New Development – 1,440 Sq Ft with Triple Car Garage Welcome to your dream home! This brand-new 1,440 sq ft bungalow is located in a vibrant new development and offers the perfect blend of modern design, high-end finishes, and spacious living. Step inside to discover an open-concept layout with three generously sized bedrooms, including the Master bedroom with a gorgeous En-suite and another full bathroom, ideal for families, downsizers, or anyone seeking comfort and style. The heart of the home is the stunning kitchen featuring a large central island, perfect for entertaining, casual meals, or extra prep space. High-quality cabinetry, stylish fixtures, and modern flooring flow seamlessly throughout the main level. The abundance of windows floods the living space with tons of natural light. Enjoy the serenity of your covered deck and your backyard that features mature trees. Unwind in the inviting living area with a sleek electric fireplace, creating a warm and contemporary focal point. The unfinished basement offers endless possibilities to customize and expand your living space to suit your needs – whether it's a home gym, media room, or additional bedrooms. Car enthusiasts and hobbyists will love the triple car garage, offering ample room for vehicles, storage, and workspace. With new infrastructure and located in a thoughtfully planned community, this home is move-in ready and built for long-term low maintenance, comfort and efficiency. This new home comes with a 1year New Home Warranty. The home also comes with a 3year tax exemption from the City of Weyburn that is transferable to the Buyer. Don’t miss your chance to own a quality new build in a growing neighborhood. (id:60626)
RE/MAX Weyburn Realty 2011
117 Tuscany Ridge Mews Nw
Calgary, Alberta
Welcome to 117 Tuscany Ridge Mews NW, a charming and thoughtfully upgraded home located in one of Calgary’s most sought-after communities on a huge corner lot. This property offers everything a growing family needs, featuring a bright and functional kitchen with quartz countertops, a gas range, plenty of storage, and a peninsula island perfect for casual dining or entertaining. Upstairs, you’ll find a spacious primary bedroom with a walk-in closet and private ensuite, along with two additional bedrooms, a full bathroom, convenient upper-level laundry, and a versatile bonus room ideal for a play area, office, and/or media space. The fully finished basement adds valuable living space with a large rec room and an additional bedroom—perfect for guests, teens, or a home office setup. Outside, enjoy a beautifully south facing landscaped yard complete with a two-level deck—ideal for summer gatherings and relaxing evenings. Boot room off the kitchen that leads to the heated double attached garage with separate door out to dog run. Don't forget the massive trailer parking in the backyard. Located on the best family-friendly cul-de-sac close to schools, parks and shops. This home is the perfect blend of comfort, functionality, and location. (id:60626)
Royal LePage Benchmark
505 1500 Ostler Court
North Vancouver, British Columbia
Enjoy the best of Deep Cove living in this beautifully finished 1 bed, 1 bath condo surrounded by nature. Step outside to your expansive 350+ sqft patio, uniquely open to full sunlight and forest views thanks to the terraced concrete design-ideal for morning coffee or unwinding at sunset in complete serenity. Inside, you'll find African Acacia hardwood floors, heated bathroom tiles, solid surface kitchen counters, and in-suite laundry. This quiet, pet-friendly concrete building offers secure underground parking for two cars and is just steps to hiking, paddling, and the charm of the Cove´s shops and cafes. A perfect blend of outdoor lifestyle and refined comfort! (id:60626)
Advantage Property Management
242 Hill Street
London East, Ontario
A vacant lot with high-rise zoning. An R3 re-zoning could result possibly in usage for a 4-unit building. This lot is located in the SoHo Community Improvement Project (CIP) area. It's also in the Primary Transit Area ( PTA). To the immediate east on two lots, a four-storey low-rise building is soon to start construction. One family has owned this lot for many years. Back in the 60s, a duplex on it was removed. Who wants to take on this new project? (id:60626)
RE/MAX Advantage Realty Ltd.
1244 Mary-Lou Street
Innisfil, Ontario
Top 5 Reasons You Will Love This Home: 1) Meticulously maintained and move-in ready, this spacious three bedroom, three bathroom home is ideally suited for a growing family seeking comfort and functionality 2) Ideally situated just minutes from Innisfil Beach Park and scenic waterfronts, you'll enjoy quick access to sandy shores, lakeside strolls, and weekend relaxation 3) The upper level laundry room is equipped with built-in appliances, making everyday chores more convenient and seamlessly integrated into your routine 4) Detached backyard workshop with its own 100-amp panel provides the perfect setup for DIY projects, a hobbyists retreat, or a creative workspace 5) With no rear neighbours and tranquil views of the greenbelt and nearby trail, this property provides a peaceful connection to nature. 1,489 above grade sq.ft. plus an unfinished basement. Visit our website for more detailed information. (id:60626)
Faris Team Real Estate Brokerage
13817 Old Edmonton Highway
Dawson Creek, British Columbia
231.20 acreages, fenced with 5 stall carport, 3 bay shop, numerous outbuildings, deck, 2 patios, large, covered deck and an awesome Gazebo engulfed in glass., Custom built 2 story 3039 sq ft. home with basement, large entry, family room with lots of windows, cozy country kitchen, with plenty of cupboards, pantry with pull outs and separate dining room. So many special features throughout, wood flooring, windows galore, laundry chute, central vac, laundry on main, storage galore, lot of outside access doors. 2nd level houses bedrooms and a bath and a half. Wood/gas furnace, cistern and a well for water, flower beds and a fenced lagoon. Life on an acreage will change your life, call to view and live the freedom we all dream about. (id:60626)
Royal LePage Aspire - Dc
39 Grosvenor Drive
Belleville, Ontario
This remarkable home offers 3395 square feet of elegant living space, boasting 4 bedrooms and 4 bathrooms. The main level features exquisite hardwood flooring with decorative inlays. The grand entryway has a welcoming feel. The sunken family room, adorned with floor-to-ceiling windows, gas fireplace/built-ins and garden doors opening to an exterior patio providing a bright and inviting space. Two gas fireplaces add warmth and charm to both the family room and primary bedroom. The main level primary bedroom is a luxurious retreat, show casing a coffered ceiling, fireplace and a large en-suite bathroom and walk-in closet. there is a convenient main level laundry and 2 piece bathroom. Upstairs, three additional bedrooms with 1 bedroom featuring a 3 piece en-suite, walk-in closet, offering comfort and privacy for family or guests. The heart of the home is a massive, timeless white kitchen, perfect for culinary enthusiasts. Separate Dining room and living room offer additional space to entertain. Outside, the modern stamped concrete driveway and rear patio enhance the property's curb appeal and provide ample space of outdoor entertaining. This exceptional home seamlessly blends classic elegance with modern amenities creating an unparalleled living experience. (id:60626)
Royal LePage Proalliance Realty
1091 North Tooke Lake Road
Lake Of Bays, Ontario
CHARMING STARTER ON SOUGHT-AFTER TOOKE LAKE. Welcome to your ideal escape in the heart of Cottage Country! Tucked near the end of a quiet road, this inviting seasonal cottage offers exceptional privacy and coveted southern exposure on nearly 150 feet of pristine waterfront. Inside, you'll find three cozy bedrooms, a full bathroom, and a sun-drenched sunroom with sweeping lake views perfect for relaxed mornings or sunset cocktails. The living room features a charming fireplace, adding warmth and comfort for those crisp fall evenings. Step outside to a spacious deck overlooking the water ideal for entertaining or simply soaking up the peaceful surroundings. A separate bunkie with electricity offers additional sleeping space for guests or a fun retreat for the kids. Conveniently located less than two hours from the 401, less than 25 minutes from Huntsville or Bracebridge and just minutes from the charming village of Baysville, you'll have access to everything you need: fresh Muskoka-roasted coffee, famous butter tarts, local dining, LCBO, fuel, and a public boat launch for day trips on Lake of Bays. Turnkey and ready for this summer, this functional cottage is the perfect place to make lifelong memories on a quiet, picturesque lake. Book your showing today. (id:60626)
Royal LePage Lakes Of Muskoka Realty
10 Thunderbird Trail
Brampton, Ontario
Excellent Location, Welcome to 10 Thunderbird Trail, a beautifully maintained and freshly updated Carpet Free family home located in Brampton's desirable Sandringham-Wellington neighborhood. This spacious 3+1 bedroom, 3 bathrooms Townhome is attached by a Garage from one Side, and a freshly painted interior. New wooden staircase. The bright, open-concept main floor features large windows, a welcoming living and dining area, and a stylish kitchen complete with stainless steel appliances, New Quartz Countertops, a sleek backsplash, and ample cabinetry. The breakfast area walks out to a private, fully fenced backyard perfect for enjoying outdoor gatherings. No Neighbors Behind, Upstairs, you'll find three Generous bedrooms, including a primary suite with a walk-in closet. The fully finished basement includes a living room, an additional bedroom, a full bathroom, and a kitchen. Ideal for an in-law suite or extended family living. This home also features an attached garage that has a door to the Backyard and a decent-sized driveway that can accommodate 4 Parking. Located just minutes from Brampton Civic Hospital, Top-rated schools, parks, shopping centers, Steps to public transit, and major highways, this move-in-ready home offers both comfort and unbeatable convenience in a family-friendly setting. (id:60626)
Homelife/miracle Realty Ltd
11228 Chemainus Rd
Saltair, British Columbia
SHOWINGS ON TUESDAYS ONLY; 12PM - 5PM, BY APPT. Rare opportunity to purchase in Sunny Saltair! .67 acre lot, with a detached workshop, and potential for a coachouse. (confirm with CVRD). Single family home with 4 bedrooms, 2 bathrooms, plus two additional flex spaces for use as rec room or additional bedrooms. Upstairs features a semi-open concept kitchen and dining, oak floors, and a large sundeck finished in stamped concrete which features ocean views. On the lower level is a partially finished bathroom and Utiity room which are ready to welcome your finishing ideas. A carport for parking and front yard is fenced in for pets. This property backs onto the CVRD trail, which is perfect for walking and biking. Upgrades include vinyl windows, newer roof, septic system, and oil tank. Property Boundaries to be confirmed with CVRD. (id:60626)
Century 21 Harbour Realty Ltd.



