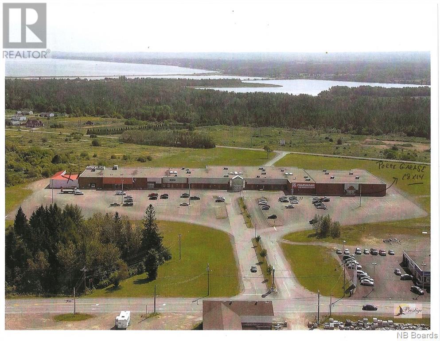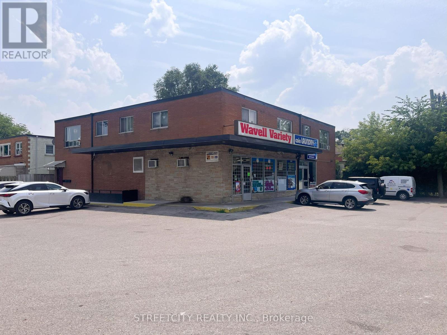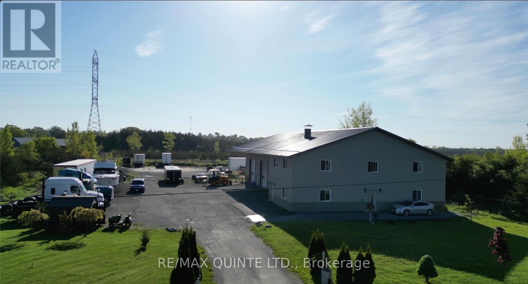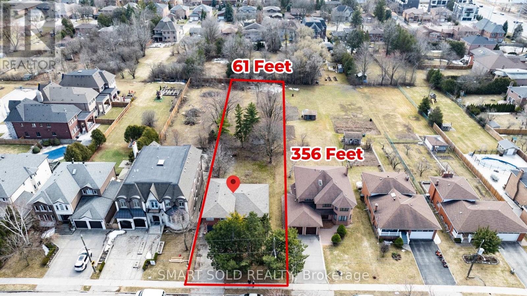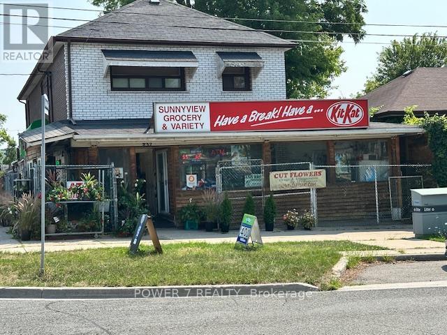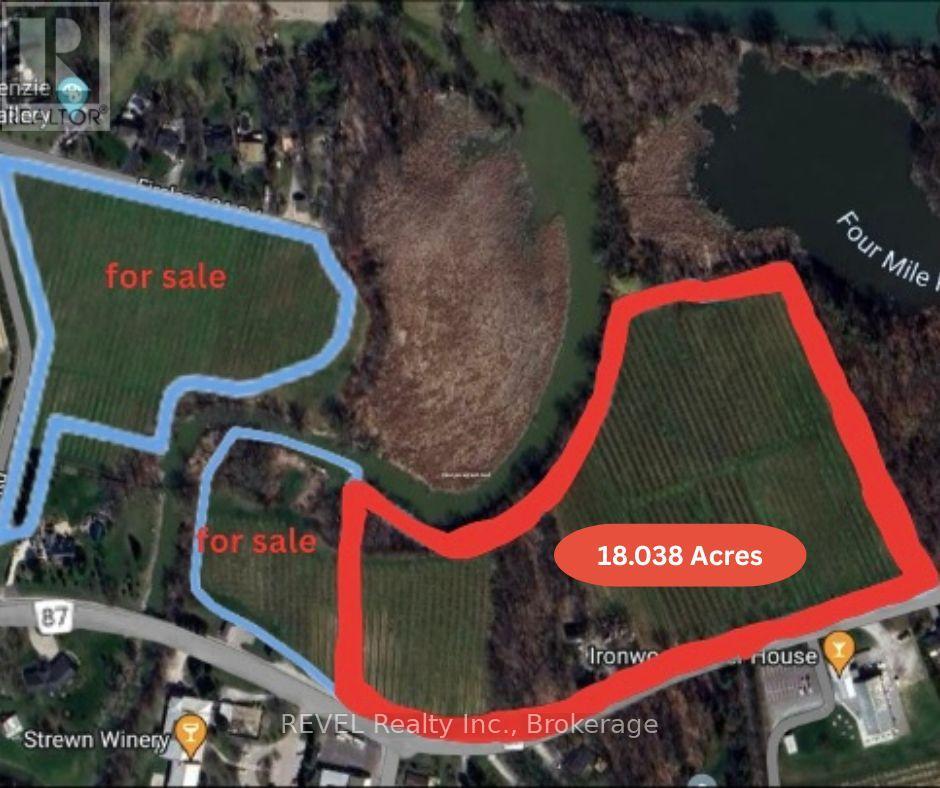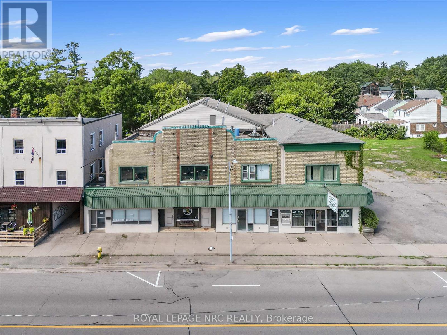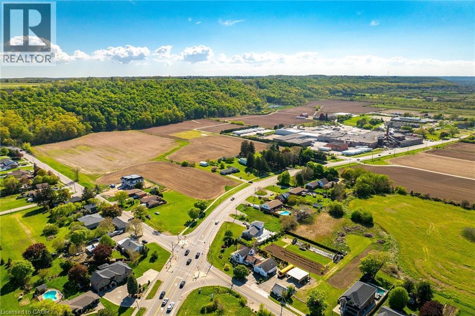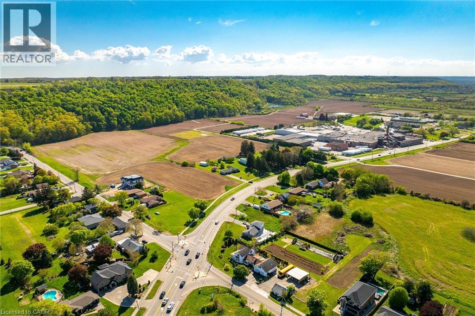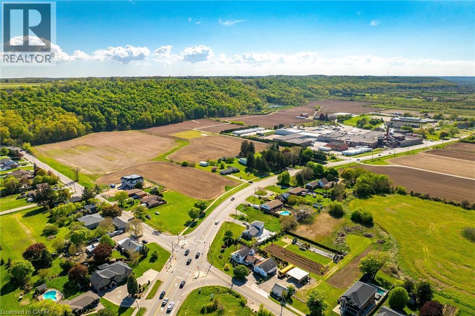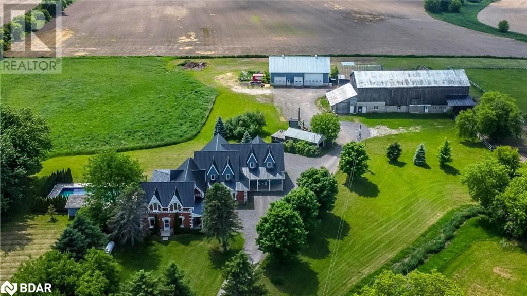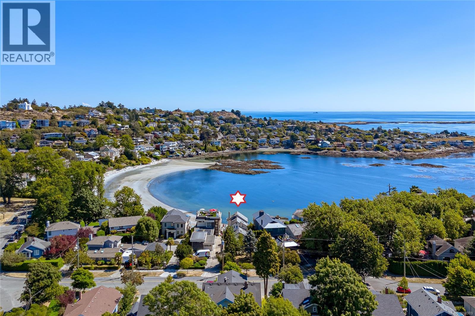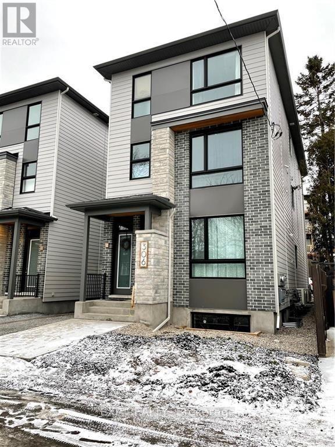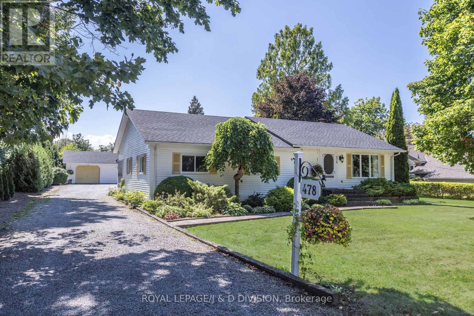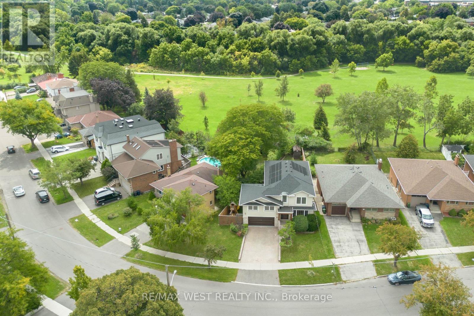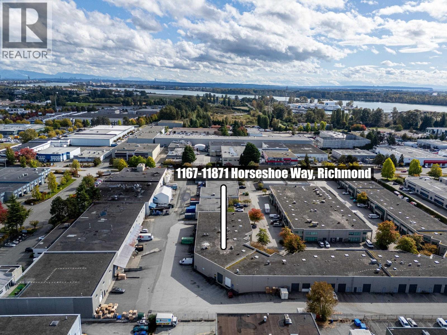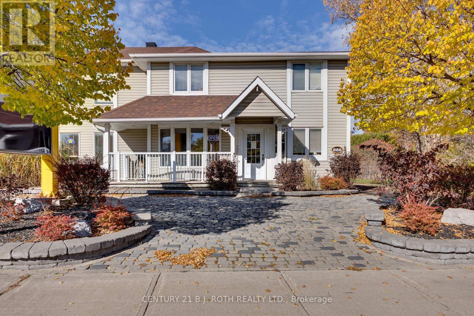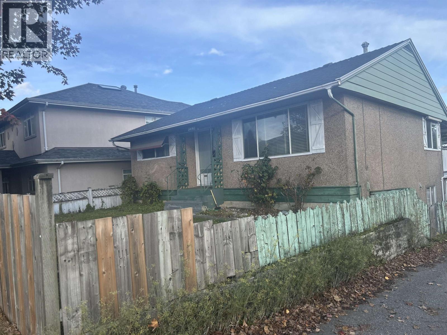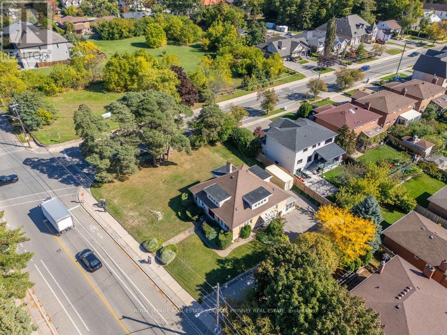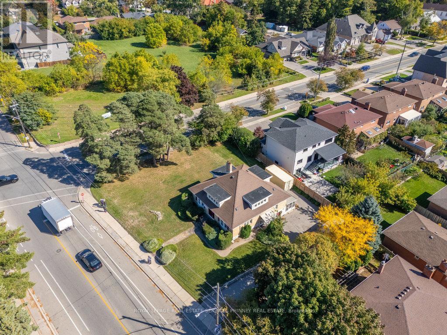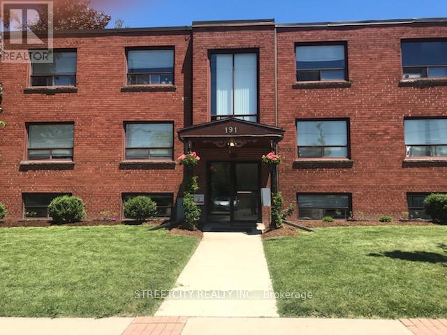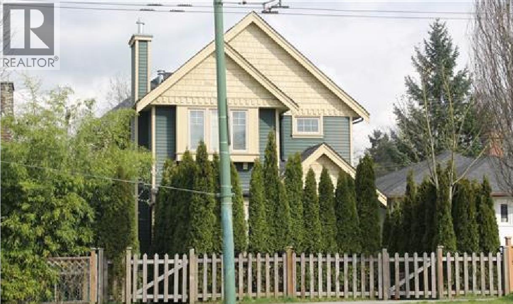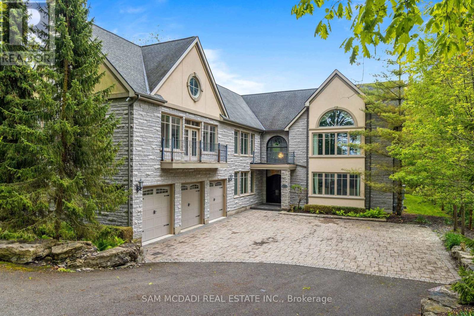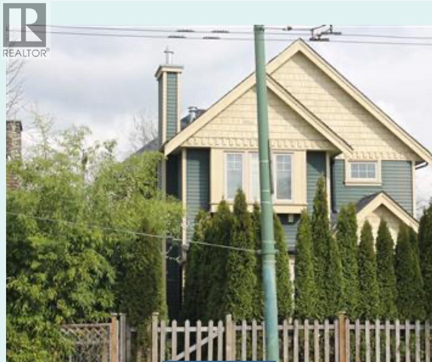110 Plaza Boulevard
Dalhousie, New Brunswick
This large unit used that used to be a shopping mall would be a perfect place for commercial development. A plan to have a part of this building converted into some apartments has already been made. Many possibilities are possible here with a big paved driveway and a big lot. (id:60626)
RE/MAX Prestige Realty
1781 Wavell Street
London East, Ontario
Prime London, Ontario Investment Opportunity 1781 Wavell Street, Turn-key, income-generating property featuring two established businesses Wavell Variety, and a fully equipped coin laundry plus three rental apartments, all in one package. Situated in a high-visibility location in East London, this mixed-use building offers a rare chance to own a money-making investment with 25 dedicated parking spaces for customers and tenants. The main floor boasts a busy variety store serving the local community and surrounding neighbourhoods, alongside a profitable coin-operated laundromat with a separate customer entrance. Upstairs, you'll find three well-maintained rental units, providing steady monthly income. Located near East Lion Community Centre, Kiwanis Park, Argyle Mall, Clarke Road Secondary School, and major transit routes, the property benefits from heavy foot traffic and strong tenant demand. Easy access to Highway 401makes it a convenient hub for both residential and commercial clients. This is a solid, long-term investment ideal for portfolio expansion or an owner-operator looking to run a business while earning rental income. Fire inspection and rental permit are approved. Fire extinguisher and the fire-resistant door installed. Inventory is extra (id:60626)
Streetcity Realty Inc.
101 Putman Industrial Road
Belleville, Ontario
Located just 3KM north of Highway 401 off Highway 37 in Belleville, Ontario, this versatile industrial property offers a rare opportunity for a variety of commercial and industrial uses. Situated on 2.07 acres and zoned IN1 General Industrial, the site supports a broad range of permitted activities. The property features a total of 7,250 square feet constructed in 2017, currently operating as a legal non-conforming automotive repair and body shop.The building is wood framed with durable steel cladding, steel roofing and brick accents. 2" foam insulation in the ceilings and on both sides of the foundation walls, ensuring year-round efficiency. High-bay LED lighting illuminates the space, which offers 18-foot clear ceilings across three spacious bays. Bay 1 measures 20 x 50 feet and includes a manual 14 x 14-foot drive-in door, explosion-proof lighting, and an explosion proof exhaust system. Bay 2 is 33 x 50 feet with a power 14 x 14-foot drive-in door, a man door, 2pc washroom and a propane unit heater. Bay 3 measures 32 x 50 feet, featuring a power 14 x 14-foot drive-in door, 2 man doors, and electric heating. All extremely well insulated.In addition to the industrial space, the building includes 1,500 square feet (25 x 60) of office/ meeting/ living space on the main level, complete with a 3-piece washroom. Above this is a well-appointed 1,500 square foot apartment with one bedroom, 3pc. bathroom with laundry facilities. Open concept living area, dining and kitchen. Stainless steel appliances, vinyl plank flooring and kitchen island heated and cooled via ductless mini-split heat pump unit, providing live/work flexibility or potential rental income. Office/Apartment area has spray foam insulation.The site offers abundant parking for vehicles and trailers, with room for future expansion. This is an exceptional opportunity to acquire a modern, well-maintained industrial facility in a strategic location with excellent access to Highway 401. (id:60626)
RE/MAX Quinte Ltd.
75 Stockdale Crescent
Richmond Hill, Ontario
Rare Opportunity! Massive 61 Ft X 356 Ft Lot In Richmond Hill Core Community! This Exceptional Property Offers An Extra-Deep 356 Ft Lot With South-Facing Back Yard, Providing Endless Possibilities For Redevelopment, Custom Home Construction, Or Future Expansion. Nestled In A Prestigious Neighborhood Surrounded By Multi-Million Dollar Customized Homes, This Rare Find Is Perfect For Those Looking To Build A Grand Estate Or Maximize The Lands Potential. Walking Distance To Hillcrest Mall And Rutherford Marketplace, Various Selections of Grocery Stores (T&T, Longo's, H-Mart), Minutes to Mackenzie Health Hospital, Great Schools (St. Theresa Of Lisieux Catholic High School, Alexander Mackenzie High School) and Multiple Choices of Golf Clubs. Close To Hwy 7, 407, 400. This Prime Location Combines Convenience With Exceptional Value. A Truly Unique Opportunity To Own A Massive Lot In One Of Richmond Hill Core Communities. (id:60626)
Smart Sold Realty
237 Park Lawn Road
Toronto, Ontario
**Investment Opportunity - Established Tenant with Strong Net Income** Excellent commercial investment with a **monthly net rent income of $12,000**. Long-standing **convenience store tenant operating for 26 years**. Current lease term: **5 years + 5-year renewal option**. Great tenant with a stable business history. The business is also available for purchase as an option. Ideal for investors seeking a **turnkey, income-producing property** with minimal management required. Prime location with strong foot traffic and community presence. Upper 3-bedroom unit, full-sized basement, and outdoor 2-bedroom unit. Cooperative Agent/Broker Has To Verify Property Taxes and Measurements. (id:60626)
Power 7 Realty
1378 Lakeshore Road
Niagara-On-The-Lake, Ontario
Nestled in the heart of Niagara on the Lake, this exquisite 18.3-acre farm property presents a rare opportunity to embrace the best of country living with all the conveniences of town life just moments away. Boasting top-quality agricultural soil, this land is a verdant canvas awaiting your vision, whether it be a boutique vineyard, an orchard, or a luxurious estate home surrounded by picturesque gardens. Water access adds an element of serenity and practicality to this already desirable location, ensuring lush landscapes and the potential for sustainable farming practices. The property's prime location is unparalleled, offering the tranquility of the countryside while being just a short drive from the charming town of Niagara on the Lake. Here, culture, fine dining, and unique shopping experiences abound, along with easy access to some of the region's most renowned wineries and historical sites. Zoned for both residential and agricultural use, this property offers endless possibilities to create your dream lifestyle. Adjacent to a conservation area, residents will enjoy privacy, breathtaking natural beauty, and the pleasure of being surrounded by protected land that ensures a peaceful retreat from the bustling world. This is a once-in-a-lifetime opportunity to own a piece of paradise in one of Ontario's most sought-after locations. Whether you're looking to cultivate the land, invest in Niagara's booming agricultural scene, or build a sanctuary for your family, this property promises a future as rich and fertile as the soil beneath it. (House AS IS) *ALSO SOLD AS A BUNDLE ALONG WITH 1332 LAKESHORE & LOT 154 FIRELANE 2 (id:60626)
Revel Realty Inc.
131-139 Niagara Boulevard
Fort Erie, Ontario
Calling all investors! Welcome to 131-139 Niagara Boulevard, an approximately 14,000 sq. ft. mixed-use building offering incredible flexibility and growth potential under CMU6-612 zoning with the ability to expand up to 5 storeys. This solid concrete-and-brick structure is built to last, with the main utilities trunk line running through the center for ease of future modifications, and its ideally positioned on Niagara Boulevard with excellent visibility, close to major amenities, and even offering river views from select areas of the building. The property currently features 4 main floor commercial units (3 currently being rented) and 3 residential units, while a large back room and an abundance of additional space throughout the building allow for endless expansion possibilitieswhether thats more residential units, retail space, storage, or custom business use. Notably, a section of the building has been professionally built out and equipped as a recording studio, complete with specialized infrastructure that offers a unique opportunity for music, media, or production businesses to thrive, or for investors to capitalize on niche rental demand. Combined with a good-sized section of the lot available for parking, this is truly an investors dream and a rare chance to secure a high-value asset in a thriving area. This Property CAN BE SOLD AS A PACKAGE WITH 155 Niagara Boulevard (PIN: 644730148) and PT LT 2 Niagara Boulevard (PIN: 644730149). ALL THREE (3) PARCELS WOULD BE BEING SOLD TOGETHER FOR $3,500,000.00. (id:60626)
Royal LePage NRC Realty
944 & 994 8 Highway
Stoney Creek, Ontario
Incredible Investment Opportunity now available in Lower Stoney Creek/Winona area incs 54.66 acres comprised of 2 parcels (944 Hwy 8 - 33.04 ac/994 Hwy 8- 21.62 ac) since has merged to one property.This uniquely shaped, coveted property surrounds E.D. SMITH Factory extending to Niagara Escarpment with slight elevation rise leading to multiple irrigation ponds. Central to Hamilton, Grimsby, Lake Ontario & mins to QEW.True “world-class” package incs well maintained 1966 built side-split home introducing 1240sf living area, 609sf finished lower level & 240sf garage. Ftrs grade level foyer leads to living room/dining room - continues to chicly renovated kitchen-2021 sporting ample cabinetry, tile back-splash, quartz-style counters & SS appliances. Upper level enjoys 3 sizeable bedrooms & remodeled 4pc bath-2021 complimented w/low maintenance laminate flooring enhancing inviting neutral decor. Comfortable family room highlights lower level segues to 3pc bath, laundry room boasting back yard walk-out - completed w/large 4.10ft high storage room. Extras-roof-2014, windows-2020,n/g furnace, AC, 200amp hydro, municipal water, independent septic, paved double drive, lever handled interior door hardware & 289sf patio stone entertainment venue. Former 20x28 metal clad produce cooler is positioned behind fenced back yard. Follow winding lane thru acres of fertile workable farm land accessing private setting where functional 2660sf hip roof “Red Barn” is situated incs full hay loft, hydro & equipment sized RU door. Versatile 48x30 block building ftrs concrete floor, hydro & n/gas + 48x20 attached open end lean-to. Aprx. 45ac of workable land is rented $100 p/ac for 2025 -no rental agreements in place after 2025. Adjacent 36.28ac vacant land property to west (181 Glover Rd) is available-see MLS #40729698 & #40727683. Buyer/Buyer’s Lawyer to investigate intended future use. Superb Value! (id:60626)
RE/MAX Escarpment Realty Inc.
944 & 994 8 Highway
Stoney Creek, Ontario
Incredible Investment Opportunity now available in Lower Stoney Creek/Winona area incs 54.66 acres comprised of 2 parcels (944 Hwy 8 - 33.04 ac/994 Hwy 8- 21.62 ac) since has merged to one property.This uniquely shaped, coveted property surrounds E.D. SMITH Factory extending to Niagara Escarpment with slight elevation rise leading to multiple irrigation ponds. Central to Hamilton, Grimsby, Lake Ontario & mins to QEW.True “world-class” package incs well maintained 1966 built side-split home introducing 1240sf living area, 609sf finished lower level & 240sf garage. Ftrs grade level foyer leads to living room/dining room - continues to chicly renovated kitchen-2021 sporting ample cabinetry, tile back-splash, quartz-style counters & SS appliances. Upper level enjoys 3 sizeable bedrooms & remodeled 4pc bath-2021 complimented w/low maintenance laminate flooring enhancing inviting neutral decor. Comfortable family room highlights lower level segues to 3pc bath, laundry room boasting back yard walk-out - completed w/large 4.10ft high storage room. Extras-roof-2014, windows-2020,n/g furnace, AC, 200amp hydro, municipal water, independent septic, paved double drive, lever handled interior door hardware & 289sf patio stone entertainment venue. Former 20x28 metal clad produce cooler is positioned behind fenced back yard. Follow winding lane thru acres of fertile workable farm land accessing private setting where functional 2660sf hip roof “Red Barn” is situated incs full hay loft, hydro & equipment sized RU door. Versatile 48x30 block building ftrs concrete floor, hydro & n/gas + 48x20 attached open end lean-to. Aprx. 45ac of workable land is rented $100 p/ac for 2025 -no rental agreements in place after 2025. Adjacent 36.28ac vacant land property to west (181 Glover Rd) is available-see MLS #40729698 & #40727683. Buyer/Buyer’s Lawyer to investigate intended future use. Superb Value! (id:60626)
RE/MAX Escarpment Realty Inc.
944 & 994 8 Highway
Stoney Creek, Ontario
Incredible Investment Opportunity now available in Lower Stoney Creek/Winona area incs 54.66 acres comprised of 2 parcels (944 Hwy 8 - 33.04 ac/994 Hwy 8- 21.62 ac) since has merged to one property.This uniquely shaped, coveted property surrounds E.D. SMITH Factory extending to Niagara Escarpment with slight elevation rise leading to multiple irrigation ponds. Central to Hamilton, Grimsby, Lake Ontario & mins to QEW.True “world-class” package incs well maintained 1966 built side-split home introducing 1240sf living area, 609sf finished lower level & 240sf garage. Ftrs grade level foyer leads to living room/dining room - continues to chicly renovated kitchen-2021 sporting ample cabinetry, tile back-splash, quartz-style counters & SS appliances. Upper level enjoys 3 sizeable bedrooms & remodeled 4pc bath-2021 complimented w/low maintenance laminate flooring enhancing inviting neutral decor. Comfortable family room highlights lower level segues to 3pc bath, laundry room boasting back yard walk-out - completed w/large 4.10ft high storage room. Extras-roof-2014, windows-2020,n/g furnace, AC, 200amp hydro, municipal water, independent septic, paved double drive, lever handled interior door hardware & 289sf patio stone entertainment venue. Former 20x28 metal clad produce cooler is positioned behind fenced back yard. Follow winding lane thru acres of fertile workable farm land accessing private setting where functional 2660sf hip roof “Red Barn” is situated incs full hay loft, hydro & equipment sized RU door. Versatile 48x30 block building ftrs concrete floor, hydro & n/gas + 48x20 attached open end lean-to. Aprx. 45ac of workable land is rented $100 p/ac for 2025 -no rental agreements in place after 2025. Adjacent 36.28ac vacant land property to west (181 Glover Rd) is available-see MLS #40729698 & #40727683. Buyer/Buyer’s Lawyer to investigate intended future use. Superb Value! (id:60626)
RE/MAX Escarpment Realty Inc.
8464 6th Line
Essa, Ontario
LUXURY, SPACE, AND OPPORTUNITY - 4,544 SQ FT ESTATE ON 10 ACRES WITH OUTBUILDINGS BUILT FOR BUSINESS! Live the rural estate dream with this 4,544 sq ft sanctuary, fully renovated and set on 10 acres of serene countryside near Barrie, Angus, and Alliston. Offering total privacy with sweeping views of open fields and lush greenery, this property is brimming with opportunity for home-based businesses, contractors, and hobbyists, with an impressive selection of outbuildings that offer the flexibility to live, work, and pursue your passions. The 4,500 sq ft barn boasts box stalls, paddocks, a tack and feed room, and tack-up areas - perfect for discerning equestrians. A 62 x 38 ft heated saltbox-style workshop provides space for large-scale projects, while an 18'8 x 28 ft driving shed and a collection of accessory buildings add even more versatility. After a day spent working, escape to the backyard featuring an inground saltwater sport pool, a pool house with a shower and change room, and a timber-framed covered patio. The home itself exudes luxury, blending timeless architecture with high-end finishes. The modern farmhouse captivates with steep gables, a blend of brick and blue board and batten siding, a newer steel roof, and meticulously landscaped gardens. Step inside to the sun-drenched great room, a space that commands attention with soaring ceilings, exposed beams, a dramatic flagstone fireplace, and oversized windows that frame the tranquil landscape. The kitchen is functional and elegant, offering custom wood cabinetry, granite and quartz countertops, a farmhouse sink, and a vintage-inspired range. Set in a private wing, the primary suite provides a peaceful retreat with a walk-in closet and ensuite, while a showstopping billiards room with vaulted ceilings and arched windows flows into a versatile space ideal for a media room, office, or lounge. This is an exceptional opportunity to live, work, and unwind in one extraordinary property that truly has it all. (id:60626)
RE/MAX Hallmark Peggy Hill Group Realty Brokerage
157 Robertson St
Victoria, British Columbia
Set on coveted Robertson Street, this rare waterfront gem offers spectacular views and exceptional re-development potential. Under the new Victoria OCP adopted Oct 2, 2025, the approx. 8,000 sq.ft. lot with 59 ft frontage supports a potential 1.6:1 FSR and up to 4 storeys (buyer responsibiltiy to verify)—an incredible opportunity to create a modern waterfront statement development or custom home. Built in 1922, the existing residence enjoys sweeping ocean views and breathtaking sunrises over Gonzales Bay and Trial Island from every level—even the backyard. Lovingly maintained with numerous permitted updates, it remains comfortably livable yet invites your vision—whether restoring its historic charm or designing anew to fully embrace the panoramic setting. Just steps to sandy beaches, local shops, and minutes from downtown, this is a rare chance to craft the oceanfront residence you’ve always imagined. A special property, ready for its next chapter. Listing is primarily land value! (id:60626)
Fair Realty
306 Elmgrove Avenue
Ottawa, Ontario
Welcome to this meticulously crafted, high-end 4-plex located in one of Ottawa's most sought-after neighborhoods. Blending timeless elegance with modern design, this rare offering is ideal for discerning investors, extended families, or those seeking to live in luxury while generating substantial rental income. Each of the four units have separate entrances, 2-bedroom/2-Bathroom, and boasts a distinct designer finish with premium materials throughout, including quartz countertops, gas ranges & marble tile backsplashes. Soaring 9' ceilings and oversized windows flood the interiors with natural light, while private balconies and soundproof construction ensure comfort and privacy. Whether you're expanding your portfolio or looking for an exceptional place to call home, this 4-plex delivers sophistication, stability, and style in equal measure. (id:60626)
Exp Realty
478 Johnson Street
Niagara-On-The-Lake, Ontario
Welcome to this charming three bedroom bungalow in the best location of Old Town in Niagara-on-the-Lake. Situated on an exceptional 102.92'x161' south facing lot near Lake Ontario. Enter in through the living room to the open concept kitchen/dining/family room with vaulted ceilings. The kitchen offers a center island, and the family room features a floor to ceiling brick wood burning fireplace. Walk out to the sundeck, garden, and detached two car garage/workshop. A separate entrance walks into the solarium with floor to ceiling windows, and spans the other side of the house. The three bedrooms are down the hallway, including the primary bedroom, as well as a four piece washroom. The lower level offers ample storage, a utility room, a spacious recreation room/office, and a laundry room. This house can be enjoyed as is, renovate, build new on this spacious and private lot, or explore the possibility of severing the lot and building two houses. Surrounded by the finest houses Niagara-on-the-Lake has to offer. Located just minutes away from the center of town with shops, restaurants, and the Shaw Festival, as well as golf and wineries, this unique offering is a great opportunity! (id:60626)
Royal LePage/j & D Division
130 Saturn Road
Toronto, Ontario
Welcome To 130 Saturn Road In Beautiful Prime Etobicoke! This Detached 2-Storey, 4+1 Bdrm/5 Bath, 2895 SqFt Custom-Built(2019) Family Home Complete With Finished Bsmt With Infrared Sauna & Massive Rec Room W/ W-Out To The Gorgeous Entertainer's Yard Featuring A 34' X 24' x 20' Inground Saltwater Pool, Sitting On A Massive 74.26' x 164.67' Lot And Sparing Not A Single Expense. From The Sprawling Main Floor Open Concept Living Room With Gas Fireplace & Soaring 19' Ceilings, To The Open Concept Gourmet Chef's Kitchen With Large Breakfast Bar Perfect For Lazy Sunday Mornings Over Coffee And Brunch With The Family +++. This Showpiece Offers All The Luxury And Opulence The Discerning Buyer Could Ask For, At An Incredible Price Point. Located In A Thriving Community & Incredibly Convenient Location Steps To Schools/Shopping/Parks/Transit/Hwys +++. Dble Garage (With Elec. Car Charge), 6 Car Parking, Inground Saltwater Pool With Solar Panel Heating, Infrared Sauna, In-Law Capability +++. (id:60626)
RE/MAX West Realty Inc.
1167 11871 Horseshoe Way
Richmond, British Columbia
Rare opportunity to acquire a 4,237 SF strata warehouse in Richmond's highly sought-after Riverside Industrial Park. Built in 1993 and zoned IB1 (Industrial Business Park), this well-maintained property offers a grade-level loading door, long driveway with 42' truck turning radius, and 3-phase power, ideal for warehousing, light manufacturing, or service-based operations. Approx. 18'20 ft clear ceiling height with a functional layout that includes open warehouse space and finished office area. Currently leased to a quality tenant on a Triple Net (NNN) lease to April 2027, with two (2) additional 3-year renewal options at market rates. Excellent location with quick access to Highway 99, YVR, Deltaport, and the U.S. border, plus convenient amenities nearby at Ironwood Plaza. A rare opportunity for investors seeking stable income and long-term growth, or for owner-users planning future occupancy. (id:60626)
RE/MAX Crest Realty
888 Innisfil Beach Road
Innisfil, Ontario
Outstanding Investment Opportunity: Prime Professional Office Space in Downtown Alcona. Strategically located on Innisfil Beach Road in the heart of Alcona's busy commercial corridor, this updated free-standing commercial building offers exceptional exposure and long-term potential for investors or owner-users. Currently configured with 16 private offices, the layout is ideal for medical, legal, or other professional services. With flexible zoning that allows for a wide range of commercial uses, this property offers immediate potential for multi-tenant leasing or a turn-key space for a growing practice or firm. Recent updates ensure a modern, professional presentation, supported by gas heating, central air, and well-maintained interior finishes. The site boasts 20+ on-site parking spaces, a rare asset in a downtown setting and critical for client-facing businesses. Located just minutes from the lakefront, with steady year-round traffic, this location is a key part of Alcona's vibrant growth. Vacant possession available making this an excellent opportunity for investors looking to secure a high-demand professional building in a rapidly developing market. (id:60626)
Century 21 B.j. Roth Realty Ltd.
5692 Knight Street
Vancouver, British Columbia
This property offers great potential for both investors and builders. The home features 2 bedrooms and q full bathroom upstairs, plus a separate 1 bedroom, 1 bathroom suite downstairs with its own private entrance. Located in a highly convenient neighborhood at Knight Street and 41st Avenue, it is close to schools, public transit. (id:60626)
Multiple Realty Ltd.
160 King Street E
Mississauga, Ontario
Exceptional Freestanding Building in Prime Mississauga Corridor! This remarkable freestanding property presents a rare opportunity in one of Mississauga's most dynamic and rapidly evolving areas. Positioned on a prominent, high-traffic street surrounded by new developments, the building offers unmatched visibility and versatility for a variety of professional or commercial uses. Ideally located minutes from the Cooksville GO Station, and just steps from the Hurontario LRT line and the planned Dundas LRT line (with a future stop one block away), the property provides superb connectivity throughout the city and the Greater Toronto Area. Convenient access to major highways and one of Mississauga's busiest intersections further enhances its accessibility and appeal. The interior features seven spacious offices, two washrooms, and a full kitchen, making it well-suited for office, medical, or professional service use. A new gas furnace is scheduled for installation, ensuring year-round comfort and efficiency. Situated on a prominent corner lot, the property benefits from outstanding exposure, with hundreds of vehicles passing daily. There is potential to expand the driveway for additional parking and create a secondary access point, maximizing both functionality and long-term value. (id:60626)
Royal LePage Real Estate Services Phinney Real Estate
160 King Street E
Mississauga, Ontario
Exceptional Freestanding Building in Prime Mississauga Corridor! This remarkable freestanding property presents a rare opportunity in one of Mississauga's most dynamic and rapidly evolving areas. Positioned on a prominent, high-traffic street surrounded by new developments, the building offers unmatched visibility and versatility for a variety of professional or commercial uses. Ideally located minutes from the Cooksville GO Station, and just steps from the Hurontario LRT line and the planned Dundas LRT line (with a future stop one block away), the property provides superb connectivity throughout the city and the Greater Toronto Area. Convenient access to major highways and one of Mississauga's busiest intersections further enhances its accessibility and appeal. The interior features seven spacious offices, two washrooms, and a full kitchen, making it well-suited for office, medical, or professional service use. A new gas furnace is scheduled for installation, ensuring year-round comfort and efficiency. Situated on a prominent corner lot, the property benefits from outstanding exposure, with hundreds of vehicles passing daily. There is potential to expand the driveway for additional parking and create a secondary access point, maximizing both functionality and long-term value. (id:60626)
Royal LePage Real Estate Services Phinney Real Estate
191 Broadway Street
Mississauga, Ontario
Rare Opportunity in the Heart of Streetsville! Pride of ownership shines in this quiet, well-maintained 6-plex walk-up located in one of Mississauga's most desirable, walkable communities. The building has 4 x 2 bedroom units and 2 x 1 bedroom units. Fully tenanted and never vacant, this turnkey investment offers strong, consistent income with a +4.3% cap rate (financials attached). The property features radiant heating, coin-operated shared laundry, and surface parking for 8 vehicles. Each unit is separately metered with 6 electrical panels and disconnects, providing operational efficiency and long-term stability. Inside, you'll find 4 fully renovated and 2 partially updated units, all occupied by, respectful tenants who contribute to a true community atmosphere (no LTB issues here). The sale includes 6 fridges, 6 stoves, and 3 microwaves. Significant upgrades have been completed by the owner (see attached list with years), ensuring low maintenance and peace of mind for years to come. Perfectly situated steps to Streetsville's charming shops, cafés, and amenities, minutes to Hwy 401, and a short walk to the GO Train-ideal for commuters and future tenant demand. A solid, income-generating property in a prime location-ideal for the savvy investor seeking stability, community, and long-term growth. (id:60626)
Streetcity Realty Inc.
1949 E Broadway
Vancouver, British Columbia
Lot Assembly protenial with another 2 lots to the East, with 1943,1953 Broadway E. Visit City of Vancouver or Vancouver, ca to verify the eligibility under Grandview Woodland Community Plan. Possible build up to 6 level apartments. All measurements are to be independently verified by buyer if deemed important. Golden location, minutes from Safeway, Commercial and Broadway Skytrain Station (id:60626)
Lehomes Realty Premier
839 Lakeshore Road
Port Colborne, Ontario
Welcome to 839 Lakeshore Road, a rare and exceptional custom-built estate located in the highly sought-after Sherkston community of Port Colborne. Nestled on a beautifully wooded and private 1-acre ravine lot, this stunning 5-bedroom, 6-bathroom residence offers over 8,700 square feet of thoughtfully designed living space, seamlessly blending luxury, comfort, and natural beauty. Inside, youll find expansive, light-filled interiors with floor-to-ceiling windows, hardwood flooring throughout, and four fireplaces that add warmth and character to each space. The open-concept main floor features a gourmet kitchen equipped with premium Jenn-Air built-in appliances, marble countertops, and stainless steel finishesideal for entertaining in style. A true standout feature is the spectacular indoor, in-ground pool, complete with its own dedicated bathroom and surrounded by floor-to-ceiling windows that bring the outdoors in, creating a serene year-round retreat. Upstairs, the primary suite offers a peaceful escape with a spa-like ensuite, cozy fireplace, and walk-in closets, while the additional bedrooms are generously sized, each with ensuite access and elegant finishes. The fully finished basement includes a sprawling recreation room perfect for hosting, gaming, or creating a home theatre. Exterior highlights include a triple-car garage, a private 16-car driveway, and direct access to greenbelt and conservation areas, all just steps from Lake Erie. You will also enjoy nearby beaches Nickel Beach, Crystal Beach, and Sherkston Shores, as well as proximity to Whisky Run Golf Club and the Fort Erie border crossing just 25 minutes away making this an unparalleled opportunity to enjoy refined living in a truly special setting. (id:60626)
Sam Mcdadi Real Estate Inc.
1943 E Broadway
Vancouver, British Columbia
INVESTORS ALERT! 3 homes land assembly sale, 1943, 1949 ,1953 E Broadway also listed for sale together! 18 year young townhome excellent shape to hold until it is ready to build. (id:60626)
Lehomes Realty Premier

