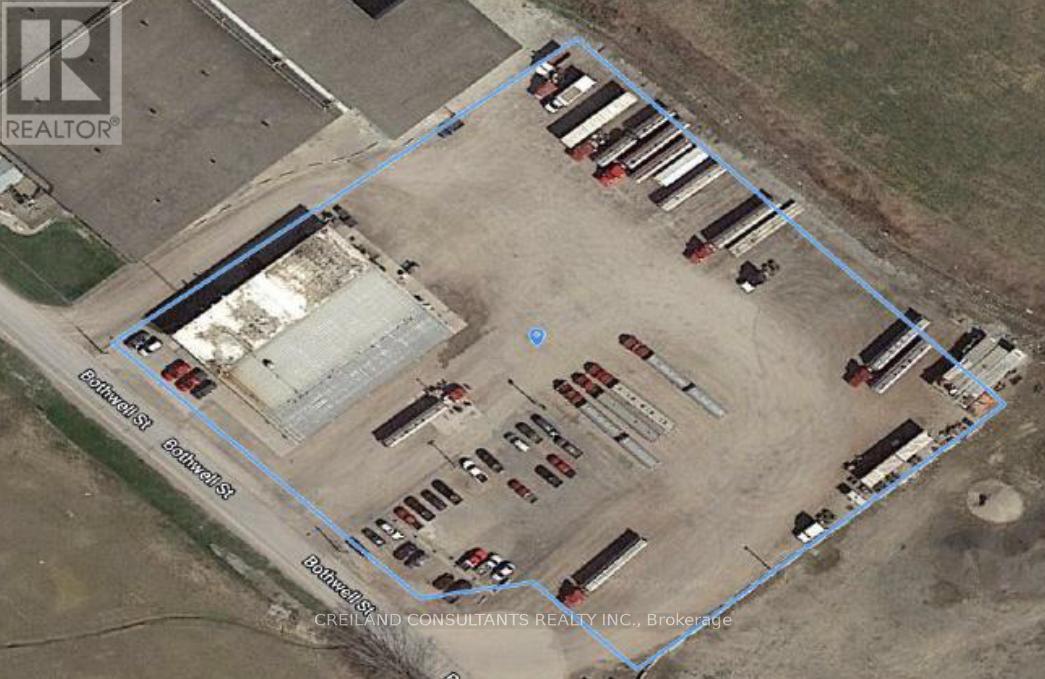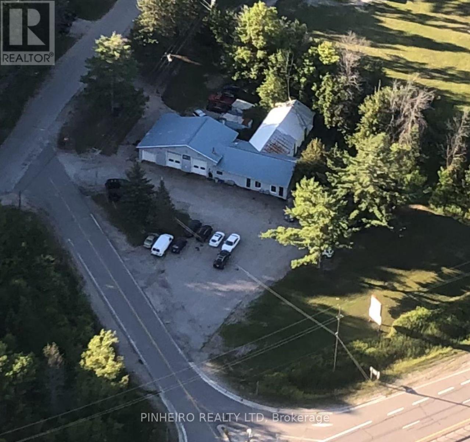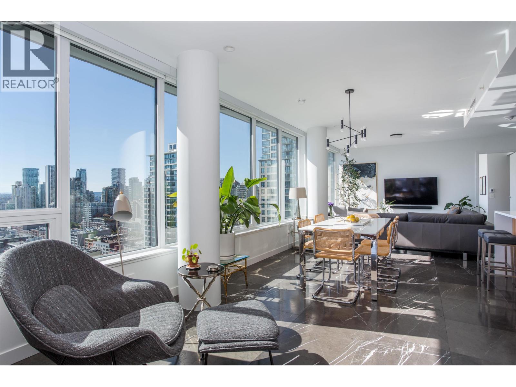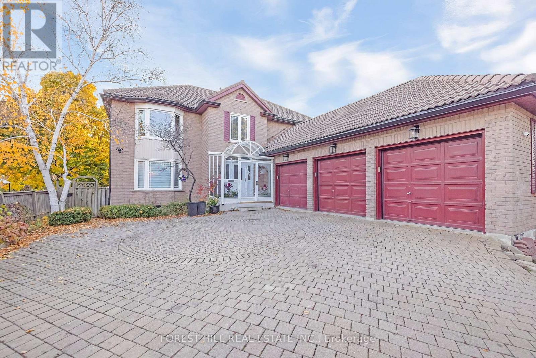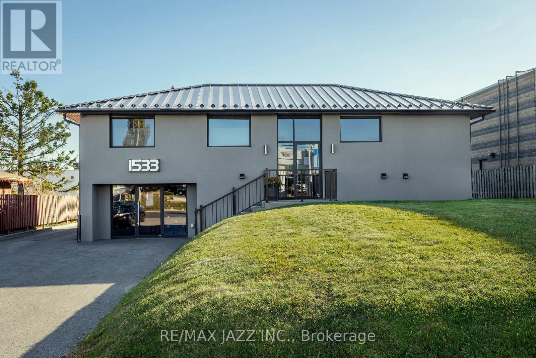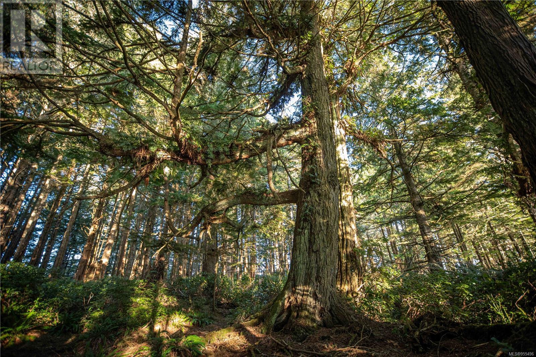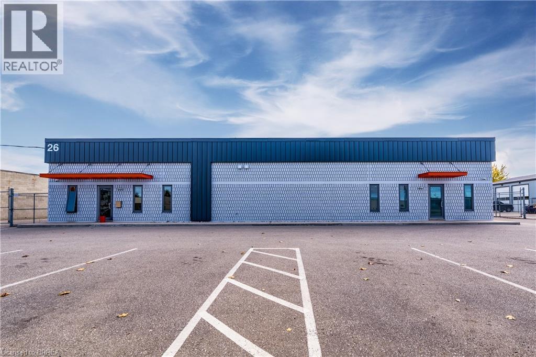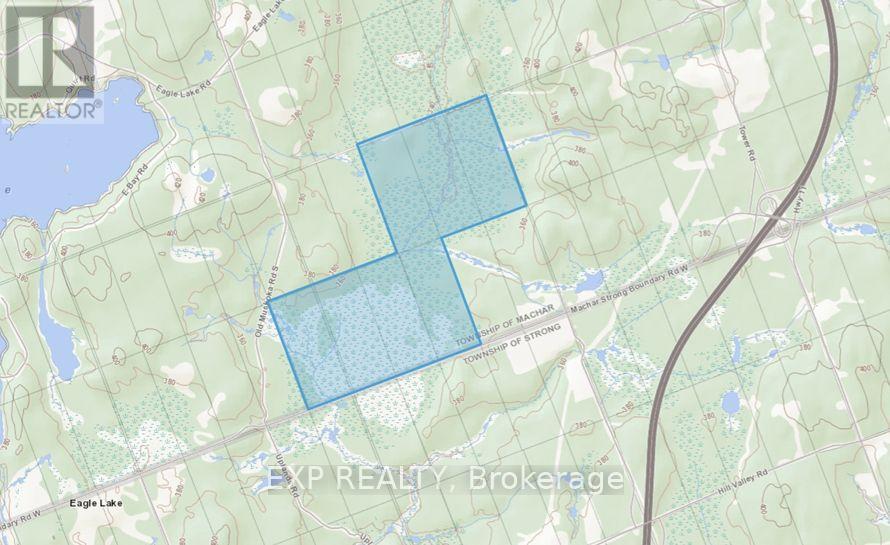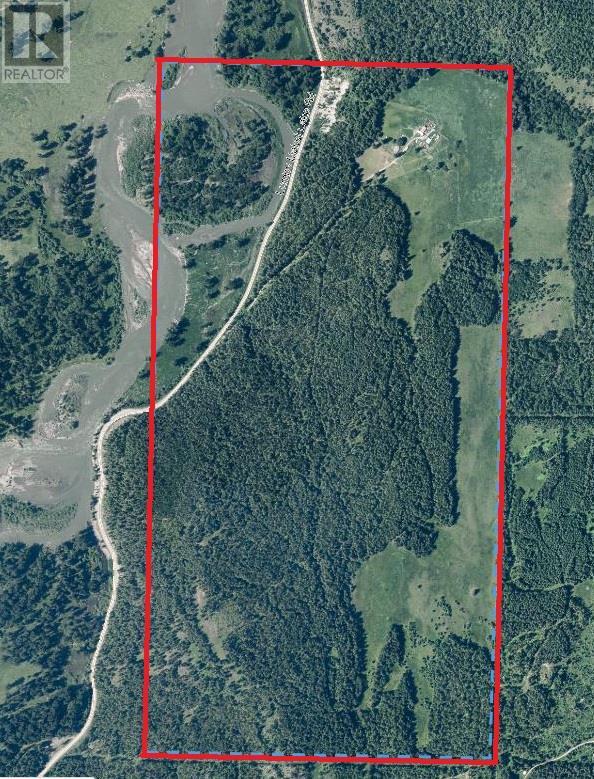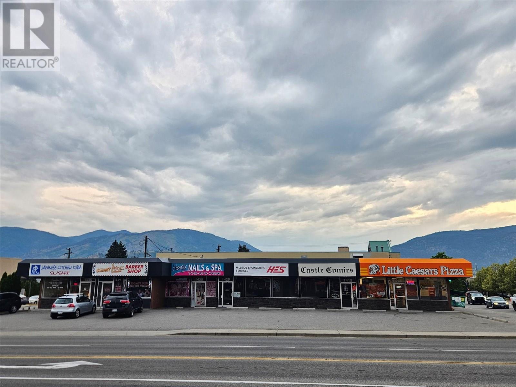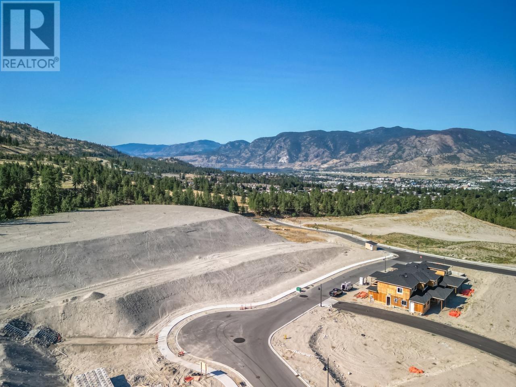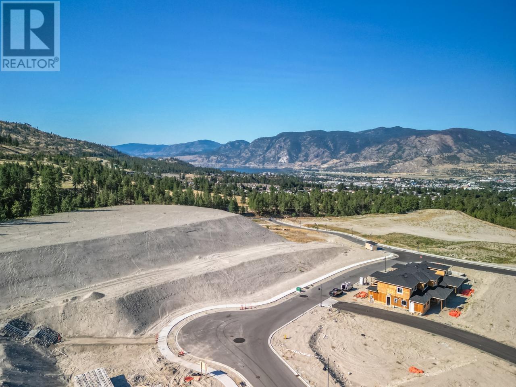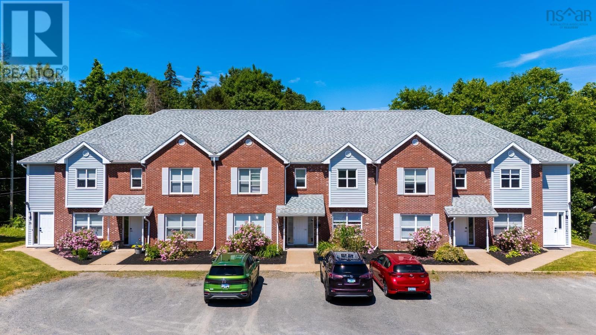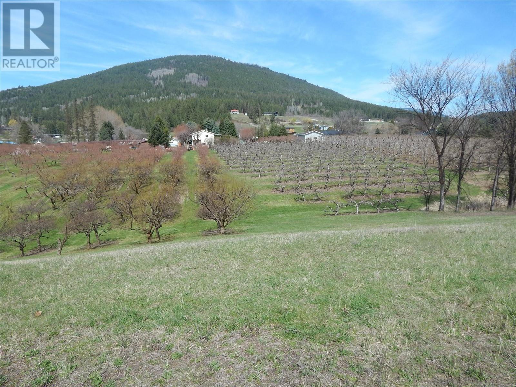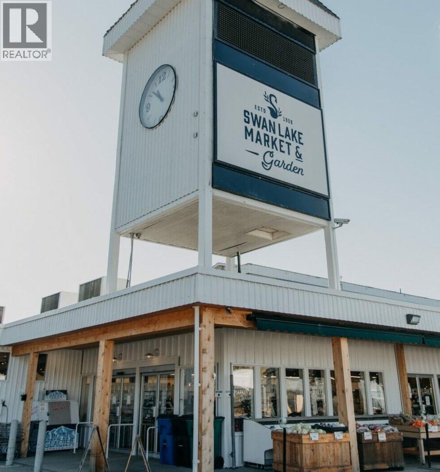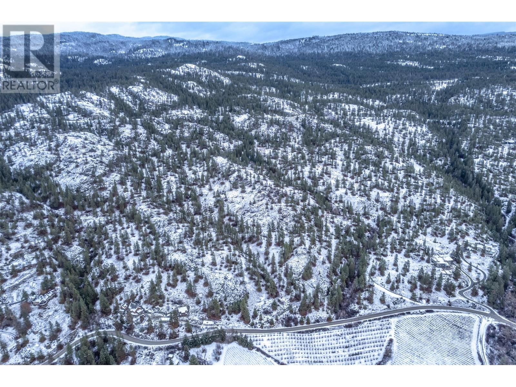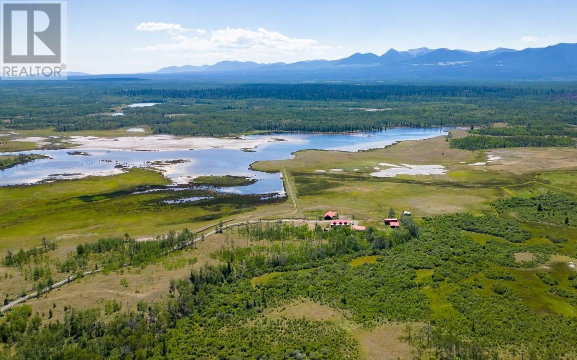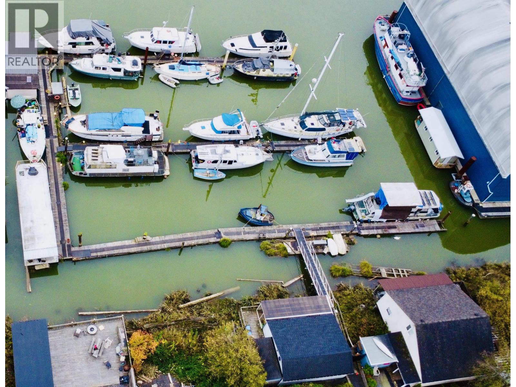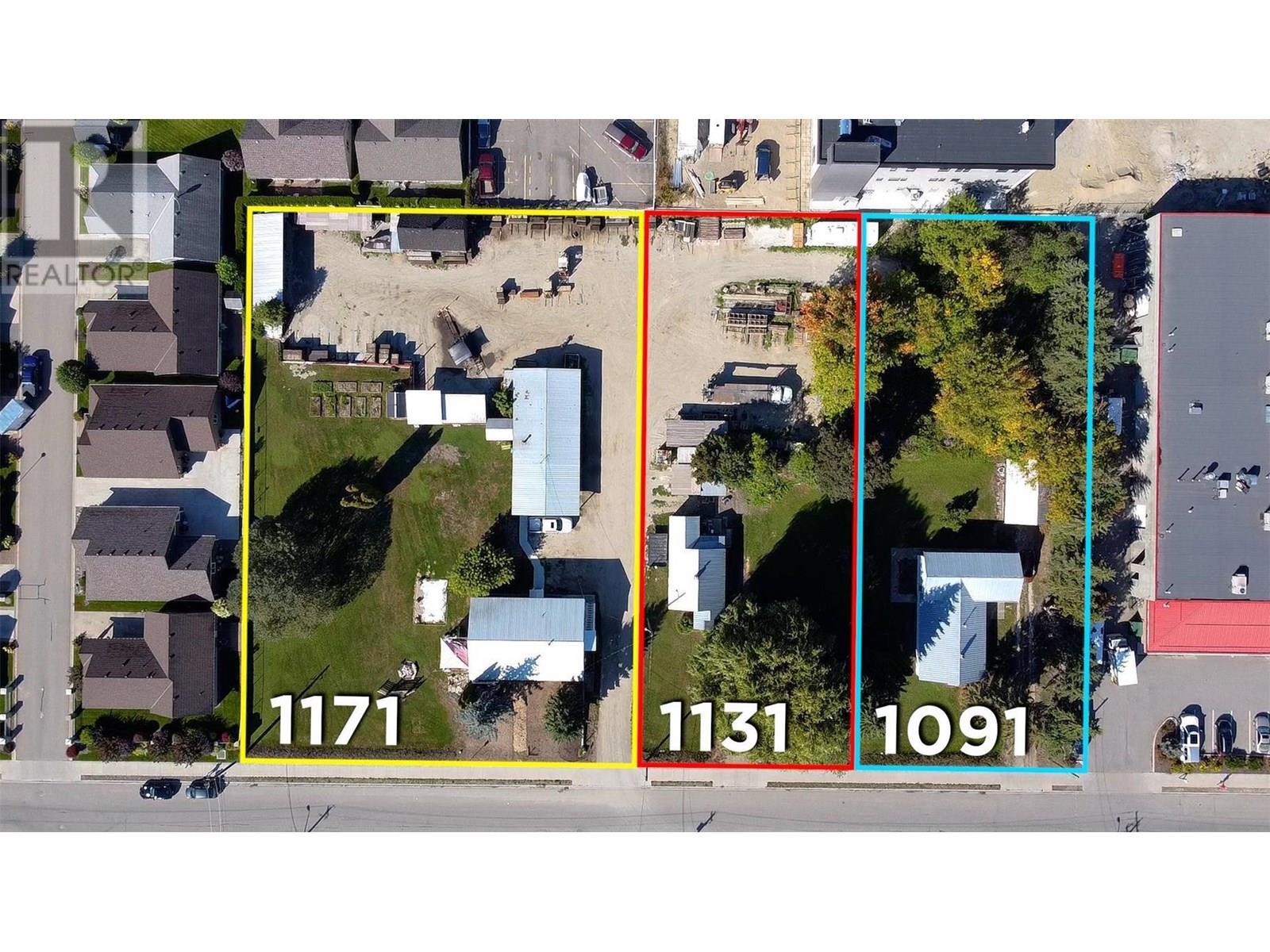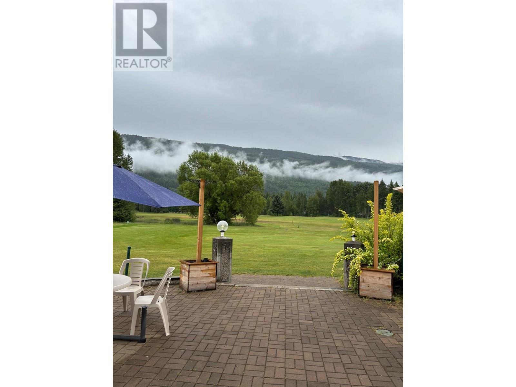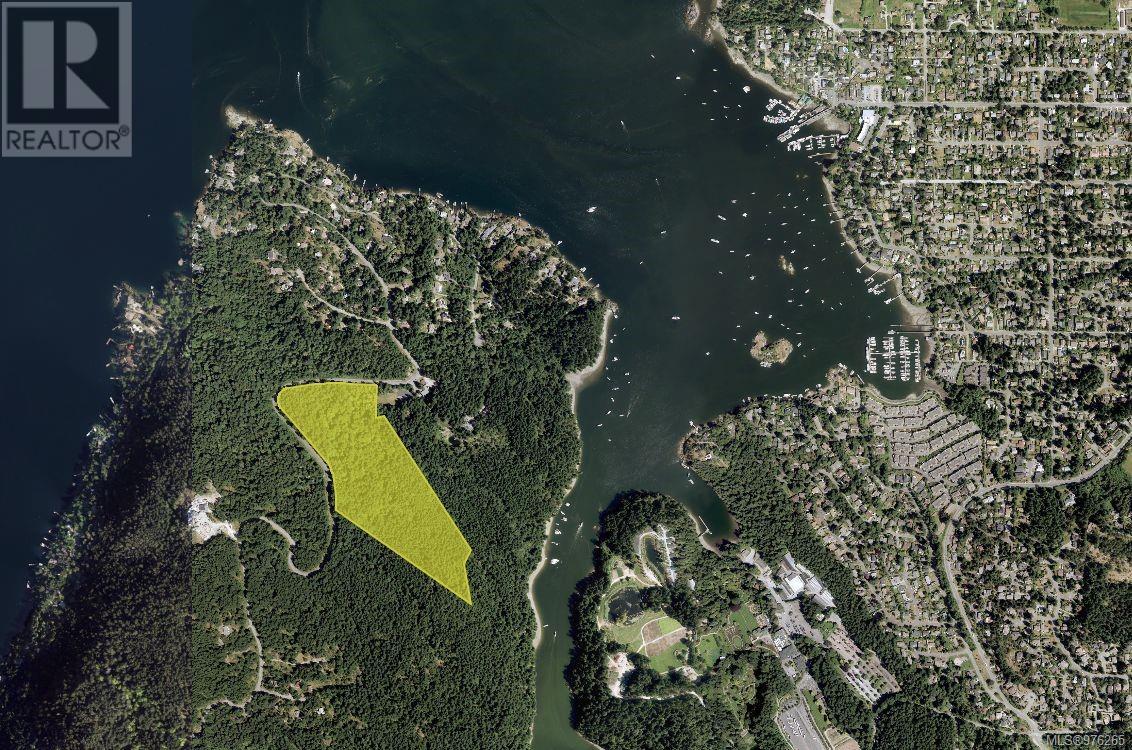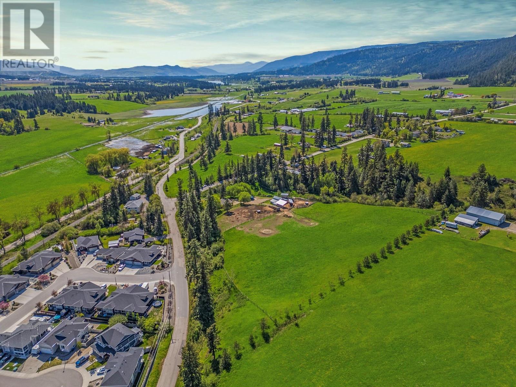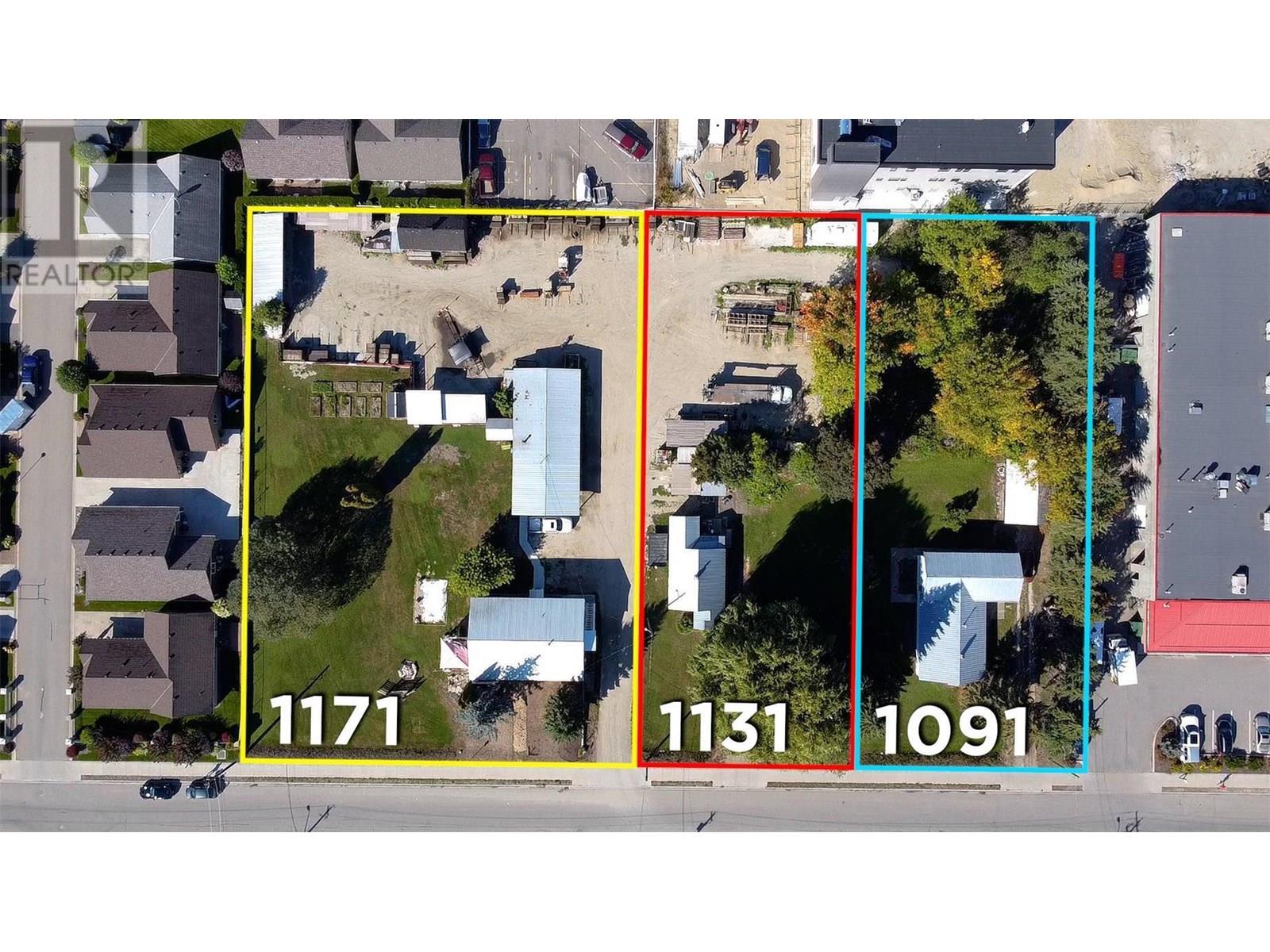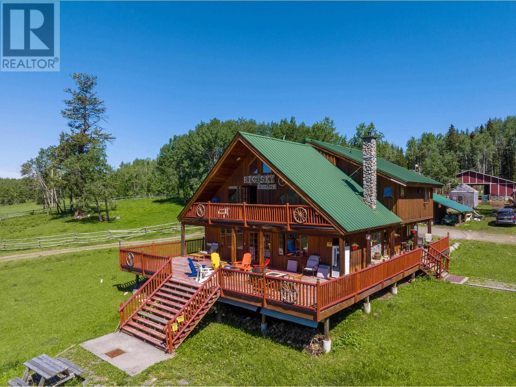175 Bothwell Street
Chatham-Kent, Ontario
A rare and exceptional opportunity awaits in the heart of a thriving industrial hub! This 3.07-acre property with 14,460 SF industrial building is zoned M1 Industrial with official plan designation as Employment areas, offering an outstanding potential for development. The OP / Zoning by-law supports a wide range of permitted uses, making it ideal for investors, developers, and business owners seeking prime industrial land in a highly desirable location. The permitted uses include but not limited to industrial, service commercial, asphalt plant, auto repair shop, supply yard, Fuel Storage, Gas Bar, Recreational Uses, Public Storage, Towing Establishment, Truck Terminal, Warehouse, etc. Overall access to the property is good with two ingress / egress points from Bothwell Street. The site enjoys good exposure characteristics along the north side of Bothwell Street. It is fully serviced and the topography is generally level at street grade with adjacent roadways and properties. (id:60626)
Creiland Consultants Realty Inc.
3453 Agnew Road
Severn, Ontario
Attention Serious Buyers! An exceptional opportunity awaits with this prime commercial property, offered for the first time since its original purchase in 1949. Located just 9 miles north of Orillia. This 1.6868 acre property boasts C4 zoning, providing remarkable versatility for a range of business ventures. Zoning C4; high commercial, general commercial use. This space has been an automotive, auto repair and car lot. Allows for retail stores, hotels, etc. The space was previously operated as a successful restaurant for many years. An additional side previously used as a snack bar and take-out restaurant. Located on a high traffic route with direct exposure to Highway 11, offering both an entrance and exit for seamless access. Close to amenities, schools, golf courses, sports facilities. Close to Lake Couching and Lake St. George and Sparrow Lake with connection to Lock 42. Rail transit stop less than 4km away. This property has much to offer! Don't miss this rare opportunity to own a versatile, high traffic commercial location with a rich history of successful businesses. (id:60626)
Pinheiro Realty Ltd
2004 885 Cambie Street
Vancouver, British Columbia
Premium residence at The Smithe by Boffo Developments. This preferred plan boasts views of False Creek, Yaletown, and the mountains. Highlights include Savant home automation, electronic window blinds, and beautiful graphite marble flooring. The kitchen features walnut and lacquer cabinetry by Binova, along with integrated Wolf and Sub-Zero appliances. Two primary bedrooms, each with wardrobes by Kiko Home Elements, luxurious ensuite marble-clad bathrooms, and a 3rd full bathroom. This exceptional boutique development offers over 4,000 square ft of amenities, including attentive concierge service, 2 side-by-side EV parking stalls, a locker, bicycle storage with a designated elevator, a vehicle wash bay, and a dog wash bay. Original owner, never rented, and in pristine condition-a true standout. (id:60626)
Engel & Volkers Vancouver
4640 Beaufort Terrace
Mississauga, Ontario
Nestled in a highly sought-after location, this exquisite home offers unparalleled views of a lush ravine and expansive green space, providing a serene and private atmosphere to enjoy a large backyard pool. Recently renovated, this property boasts modern finishes and stylish design throughout .Step into a new, custom-designed kitchen inviting all for cooking and entertaining. The main and second levels are adorned with elegant engineered hardwood flooring, offering durability and space a new completely redesigned, bathroom. The fully finished basement is upgraded with brand-new, high-quality laminate flooring and offers a versatile space to have a theatre, gym or large rec room. Smart home technology is at the forefront of this property, with top-of-the-line, high-end Wi-Fi-enabled appliances, low voltage lighting, pot lights, large windows. The home is further enhanced by a brand-new, energy-efficient A/C system and a state-of-the-art two-stage high-efficiency furnace. The walk-out basement opens to a spacious backyard, but boasts a full basement apartment loaded with its own full kitchen, washer/dryer and fireplace. Includes a massive media room, ideal for relaxation or entertainment. Enjoy additional income from basement, home is large for multiple families. (id:60626)
Forest Hill Real Estate Inc.
1533 Dundas Street E
Whitby, Ontario
Ready to move your medical business to your own medical building? 1533 Dundas St E in Whitby is the location you want to be. This building was completely renovated for medical uses in 2019, with modern design and excellent flow. Approximately 1550 sqft per floor. Lots of onsite parking for clients and staff. There is another medical tenant to assume on lower level providing some additional income. Why rent when you can own your own space. Location is perfect on busy 4 lanes for Dundas Street E (Highway 2) just west of Thickson Road and five minutes north of Highway 401. Do not delay in booking a showing for this fantastic property. (id:60626)
RE/MAX Jazz Inc.
0 Francis Island
Ucluelet, British Columbia
https://www.francisisland.ca/ - The Ultimate Private Island Real Estate Opportunity. Imagine owning a stunning 12-acre private island nestled at the mouth of Ucluelet inlet and the entrance to Barkley Sound. Old growth forest with ancient cedar and spruce trees. Situated within the District of Ucluelet this rare piece of real estate is a once in a lifetime opportunity to own a part of the rugged and beautiful west coast that so many visitors to the region only get to experience for fleeting moments. This private island is accessible by boat, making it the perfect place to escape the hustle and bustle of everyday life. The island is home to wildlife, including bald eagles and deer, giving you the chance to witness nature's beauty up close and personal. In summary, Francis Island represents a rare and exclusive opportunity to own a piece of real estate that is unmatched in terms of beauty, exclusivity, and potential. Don't miss your chance to own this piece of paradise. (id:60626)
RE/MAX Mid-Island Realty (Uclet)
26 Tamara Place
Brantford, Ontario
Well-kept Industrial Building with LED lighting and gas hung furnaces, excellent power with two separate meters, paved fenced yard, four drive-in doors. The property is zoned GE General Employment. (id:60626)
RE/MAX Twin City Realty Inc
1068 Boundary Road W
Machar, Ontario
Incredible opportunity to acquire 7 parcels of approximately 100 acres each, totalling 700 Acres, an expansive footprint with direct access from a 24/7 city-maintained road. This rare offering features a mix of natural terrain, making it ideal for hunting, recreational use, or future development potential, including a possible senior living community (subject to municipal approvals). The property may also contain pit moss, offering commercial value for extraction (to be verified by the buyer). A garage structure is located on-site and is being sold as is. All lots can be sold together or by themselves. Property is being sold "as is, where is" with no warranties or representations made by the seller. Buyers must conduct their own due diligence regarding zoning, environmental, mineral rights, and development feasibility. Hydro is available on the first lot line. (id:60626)
Exp Realty
2301 Lumby Mabel Lake Road Lot# 1
Lumby, British Columbia
Private retreat on 300 acres of treed and pasture land. Lots of timber value, approximated at 80 Cubic meters per acre, mixed. (id:60626)
B.c. Farm & Ranch Realty Corp.
1413 Main Street
Penticton, British Columbia
Prime standalone retail asset located at one of Penticton’s busiest intersections, offering exceptional visibility and access. The property is fully leased to six tenants, providing a diversified and stable income stream. Some tenants are currently paying below-market rental rates, presenting a clear opportunity for future income growth. Additionally, this is an ideal holding property with strong future redevelopment potential. For detailed financial information, please contact the listing agent directly. (id:60626)
Coldwell Banker Horizon Realty
1120 Antler Drive
Penticton, British Columbia
Attention Investors and Developers! Incredible and rare opportunity at The Ridge Penticton to develop this 1.245 acre multi-family RM3 zoned site. Situated in one of Penticton's most sought after new developments nestled among gentle rolling mountains and scenic natural landscape with endless panorama of open skies. Immerse yourself in nature with the countless outdoor adventures available in our beautiful four seasons climate. Penticton's spectacular golf courses, ski hills and miles of warm sandy beaches are just minutes away and an extensive system of forested walking and hiking trails is located directly in your backyard. Create your Dream! Call the Listing Representative today for a detailed package. (id:60626)
RE/MAX Penticton Realty
1120 Antler Drive
Penticton, British Columbia
Attention Investors and Developers! Incredible and rare opportunity at The Ridge Penticton to develop this 1.245 acre multi-family RM3 zoned site. Situated in one of Penticton's most sought after new developments nestled among gentle rolling mountains and scenic natural landscape with endless panorama of open skies. Immerse yourself in nature with the countless outdoor adventures available in our beautiful four seasons climate. Penticton's spectacular golf courses, ski hills and miles of warm sandy beaches are just minutes away and an extensive system of forested walking and hiking trails is located directly in your backyard. Create your Dream! Call the Listing Representative today for a detailed package. (id:60626)
RE/MAX Penticton Realty
14-24 Kadray Court
Kentville, Nova Scotia
Fully renovated, 6 unit, residential income property located near Memorial Park and The Gorge in Kentville. Building offers new propane boiler for the in-floor heating system, stone composite flooring, high end appliances, fully rebuilt back balconies, smart locks, eye catching light fixtures and signature paint colour scheme that pops. No detail has been left untouched. The outside, facia boards and flashings have been upgraded, and the line of trees along the back side of the property cleaned up and trimmed away from the building. Six fixed-term leases and strong rental income. A great investment property for someone looking to add a top tier building to their portfolio with all the renovations and repairs already professionally done! (id:60626)
Mackay Real Estate Ltd.
2813 3 Highway
Creston, British Columbia
Charming Residential Farm with 6% Cap Rate – A Rare Opportunity in Canada’s Premier Cherry-Growing Climate Nestled in one of Canada’s most unique and fertile microclimates, this established residential farm offers an exceptional agricultural investment with a solid 6% cap rate. Renowned as one of the best regions in the country for cherry cultivation, this property also showcases a vibrant harmony between nature and farming excellence. The orchard boasts an impressive variety of cherry cultivars including Bing, Lambert, Varr, Rainier, Sunkist, and America Chelan, offering diversification and a robust market edge. In addition to cherries, the farm also grows multiple varieties of apples, as well as peaches and apricots, ensuring a diverse productivity and potential. Lovingly managed by a dedicated family for years, this property reflects true pride of ownership and a deep connection to the land. The practical and comfortable home was professionally painted in March (March 20–25), and features ground-level cold storage—perfect for produce management. Inside, the scent of fresh apples fills the air, adding to the home’s warm and inviting atmosphere. The new owner will also benefit from development rights that allow the construction of a 968 sq ft dwelling for farm help—ideal whether the support is family or hired staff. (id:60626)
2 Percent Realty Kootenay Inc.
7920 Highland Road
Vernon, British Columbia
Thriving, well-known retail grocery, deli, bakery and garden centre with robust year-round revenue in a prime, high-visibility location. Offered as a turn-key business only (land not included), it comes fully systemized with a trained team, POS & inventory systems, and an established supplier network supporting smooth day-to-day operations. The business also benefits from a Nurseryland membership, giving it access to wholesale supply channels and exclusive rights in the region to sell Nurseryland-branded products, including high-volume bagged soils. Diverse, resilient income streams (in-store & online) span produce/grocery, home & garden, nursery and seasonal goods, drawing both loyal locals and steady tourist traffic. An excellent platform for growth, with opportunities to expand e-commerce, add events, and introduce complementary product lines. (id:60626)
RE/MAX Vernon
4850 Block B North Naramata Road
Naramata, British Columbia
202.83 acres of stunning lakeview property with road frontage on North Naramata Rd. There are multiple sites for building a spectacular home, many acres of grassland, creeks, gulley's, this has it all. This is a very special property stretching east across the KVR trail with potential for subdivision or agricultural uses. Take at look at this acreage if only the best will do. This represents the price and opportunity to purchase lot B and the upper block. (id:60626)
Royal LePage Locations West
3460 Meadow Lake Road
Clinton, British Columbia
MEADOW LAKE RANCH is an historic cowboy paradise on the Cariboo Gold Rush Trail covering 700-acres of grasslands, forests and wetlands with four separate homes, a versatile range of shops, barns, support buildings, amenities, and infrastructure. The property is well suited to several potential applications: a destination resort, guest ranch, eco-lodge, corporate retreat, or simply private sanctuary. The structures, including the fully restored pre-Gold Rush Era Roadhouse, were custom built on-site with local logs and timber. The ranch sits on an ancient volcanic plateau in the heart of south-central British Columbia between the Coast Mountain Ranges and the Rockies. This is cowboy country, the region of Rivers, Ranchlands and Ranges with inspiring views in every direction. Epic mountains and evergreen forests meet high desert and rolling grasslands where powerful rivers feed clean, clear lakes and vibrant wetlands. A biodiverse environment providing a stunning backdrop for limitless outdoor adventures. The dynamic landscape changes from season to season supporting abundant healthy wildlife populations. The ranch's forests, fields and wetlands are home to rare birds and waterfowl, various species of deer. Explore the dynamic landscapes on horseback, enjoy extraordinary bird and wildlife viewing, world-class hunting and fishing opportunities, incredible mountain and gravel biking, cross-country skiing, and much more. (id:60626)
Engel & Volkers Vancouver
23160 Dyke Road
Richmond, British Columbia
Discover a unique marina property - spanning both land and water - on the Middle Arm of the Fraser River in Richmond's Hamilton area! This exceptional investment includes 200 feet of river frontage and 900 lineal feet of fresh-water dock offering boat moorage. Built from durable yellow cedar, the docks offer outstanding quality, complimented by 10 storage spots and 20 power meters. With a strong reputation for high occupancy, long term moorage tenants, this marina is almost always full. Well maintained and fully functional, this marina is ideal for those who value boating, community and consistent returns. (id:60626)
Sutton Group Seafair Realty
1091, 1131, 1171 10 Street Sw
Salmon Arm, British Columbia
Exceptional investment opportunity in a rapidly growing and highly sought-after area of Salmon Arm. This prime development property is ideally located near the corner of 10th and 10th SW, surrounded by a mix of commercial, medium and high-density residential properties. With a total of 1.8 acres spread across 3 titles, the property is currently zoned R-10 (Residential) but is designated as Commercial City Centre in the Official Community Plan (OCP), offering a wide range of development possibilities. (id:60626)
RE/MAX Shuswap Realty
1476/1480 Old North Thompson Highway
Clearwater, British Columbia
This prime site in Clearwater BC presents an excellent opportunity to purchase a 73.14 Acres property for expanding and developing new tourist attraction. This site is located in the District of Clearwater within the Thompson Nicola Regional district of British Columbia on the intersection of Old North Thompson Highway and the Yellowhead Highway (Highway 5).The property currently has 1500 sq ft 2 Bedroom, and 2 Bathroom apartment and acquires a 9- hole, par 36 golf Course and 15-site RV park . This golf course also has2,545 sq ft Club house, complete pro shop , 50 seats running restaurant with food and liquor license and 1,500 sq ft 2-bedroom apartment on the 2nd floor. The RV site has full hook ups and separates well and septic tank. Great opportunity for single family looking to live and work at the same time in the beautiful nature's place . (id:60626)
Exp Realty
Lot 4 Willis Point Rd
Central Saanich, British Columbia
30.40 acres of rare non-ALR Saanich Peninsula land 20 min from Victoria bordering parkland with ocean views of Tod Inlet, Brentwood Bay, and Butchart gardens. Located in Central Saanich; a semi-rural community of hobby/working farms & vineyards with Canada’s most temperate climate. Secondary suites & accessory buildings allowed, with multiple road/approach possibilities available, as well as hydro & cable on Willis Point Road lot line. Well drilled & approved for septic. This represents a last of its kind opportunity in South BC; likely never available again in present untouched, pristine state. Zoned RC with extremely low taxes and flexible opportunities for building & development on land with significant timber volumes in prime growing area for additional value every year. This lot can be purchased in conjunction with adjacent MLS# 976267. View the lots together at MLS# 973225 (id:60626)
Sotheby's International Realty Canada
4000 Noble Road
Armstrong, British Columbia
Unlock the potential of this exceptional 9+ acre parcel, ideally located just inside Armstrong’s city limits at the high-visibility corner of Noble Road and Fraser Road. With city services already available on Fraser Road, this property offers a rare combination of convenience, elevation, and future growth potential. Currently zoned CR (Country Residential), the new Official Community Plan designates this land as Medium Density Residential—making it a dream opportunity for developers ready to bring new housing to the community. Noble Road bisects a portion of the property and will require dedication to the City of Armstrong as part of the development process. While a portion of the land extends into a scenic ravine that will remain preserved as green space, the elevated buildable areas offer outstanding potential for thoughtfully designed residential communities. Whether you're an experienced developer or a visionary investor, this land checks all the boxes for your next big project. Opportunity like this doesn’t come around often—this might just be the sign you’ve been waiting for. (id:60626)
RE/MAX Bulkley Valley
1091, 1131, 1171 10 Street Sw
Salmon Arm, British Columbia
Exceptional investment opportunity in a rapidly growing and highly sought-after area of Salmon Arm. This prime development property is ideally located near the corner of 10th and 10th SW, surrounded by a mix of commercial, medium and high-density residential properties. With a total of 1.8 acres spread across 3 titles, the property is currently zoned R-10 (Residential) but is designated as Commercial City Centre in the Official Community Plan (OCP), offering a wide range of development possibilities. (id:60626)
RE/MAX Shuswap Realty
7915 Machete Lake Road
Bridge Lake, British Columbia
Montana Hill Ranch previously was the area’s premier guest dude ranch and still offers a perfect blend of upscale amenities and rustic charm, providing a comfortable and memorable stay. With 137 acres of picturesque land, it features four guest cabins decorated with western style collectibles, full bathrooms, mini kitchens, and private hot tubs providing cozy and private retreats for your favorite guests to enjoy. The main house, Big Sky Lodge, boasts an exquisite chef's kitchen, a wood-burning fireplace, and a games area. Other highlights include a heated garage/shop, four bedrooms, barns, and ponds. The ranch offers privacy, scenic trails, and stunning views. This property is an excellent opportunity to own a lodge in the Cariboo region of B.C. known for its natural beauty and recreational activities as an investment, family retreat or your own personal enjoyment. For those with equestrian interests, there are three barns on the property , one with a tack room and hay storage facilities. (id:60626)
Engel & Volkers Kamloops

