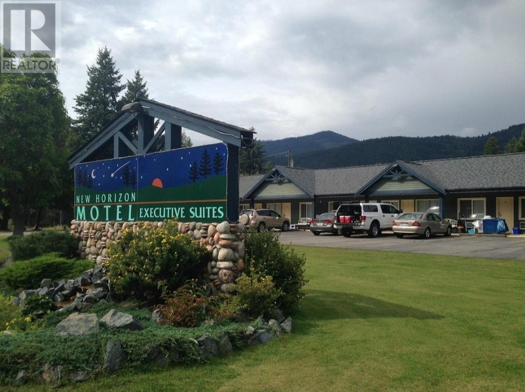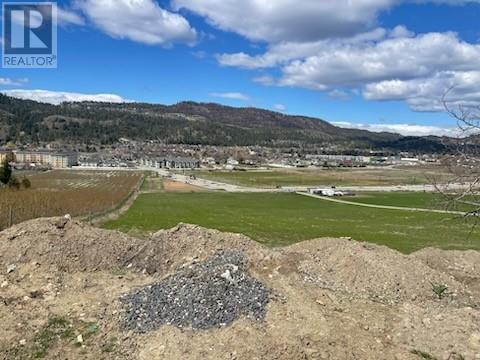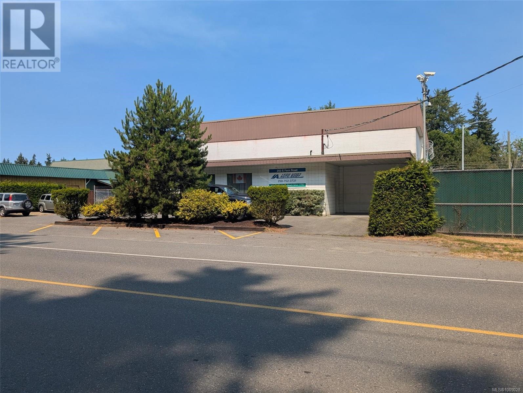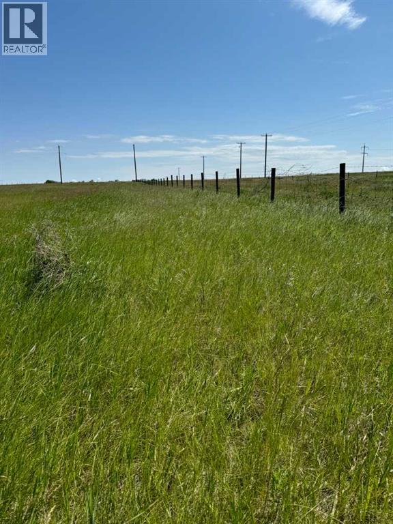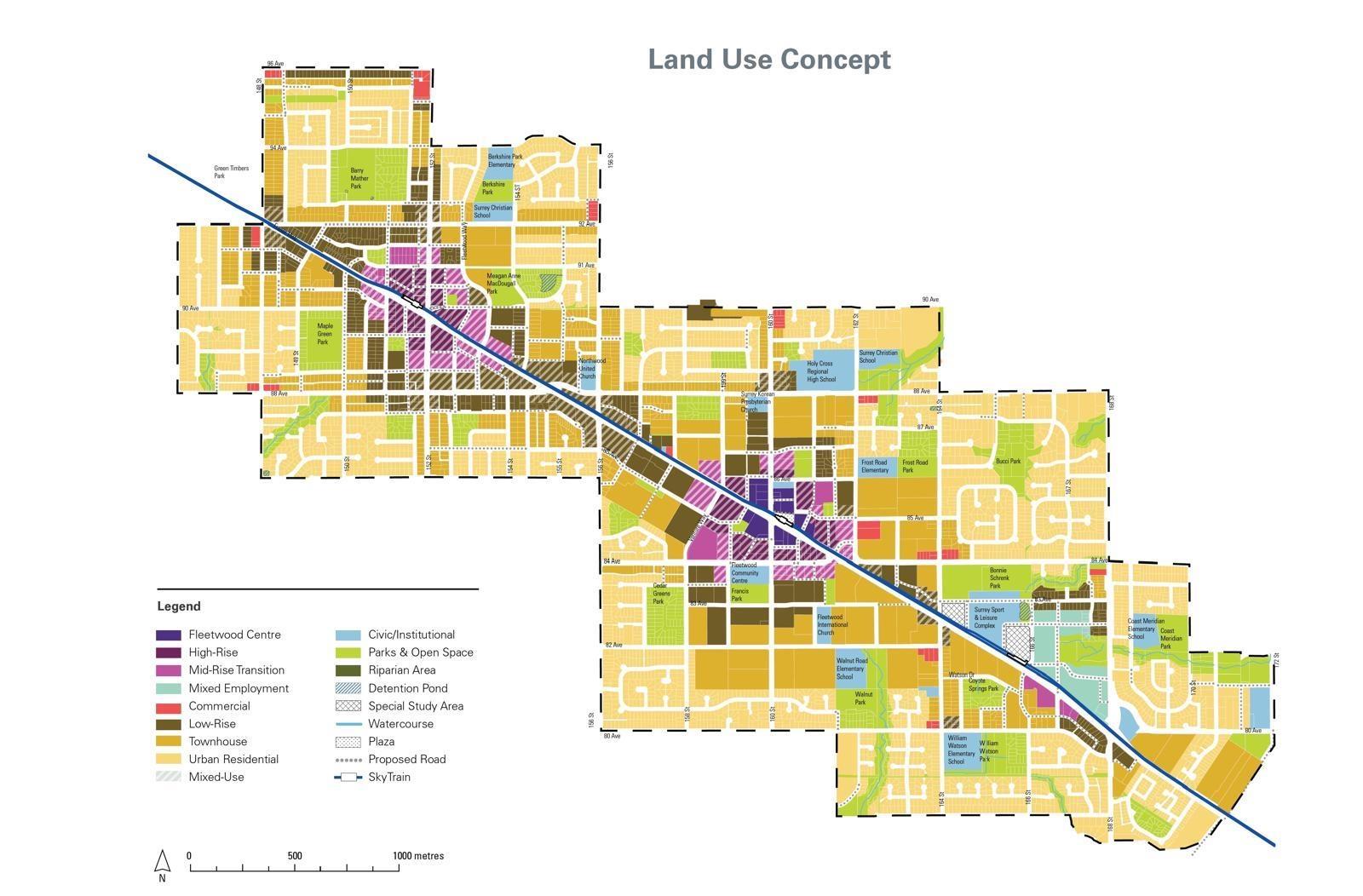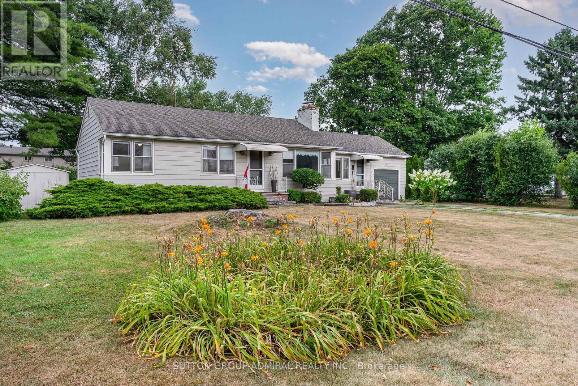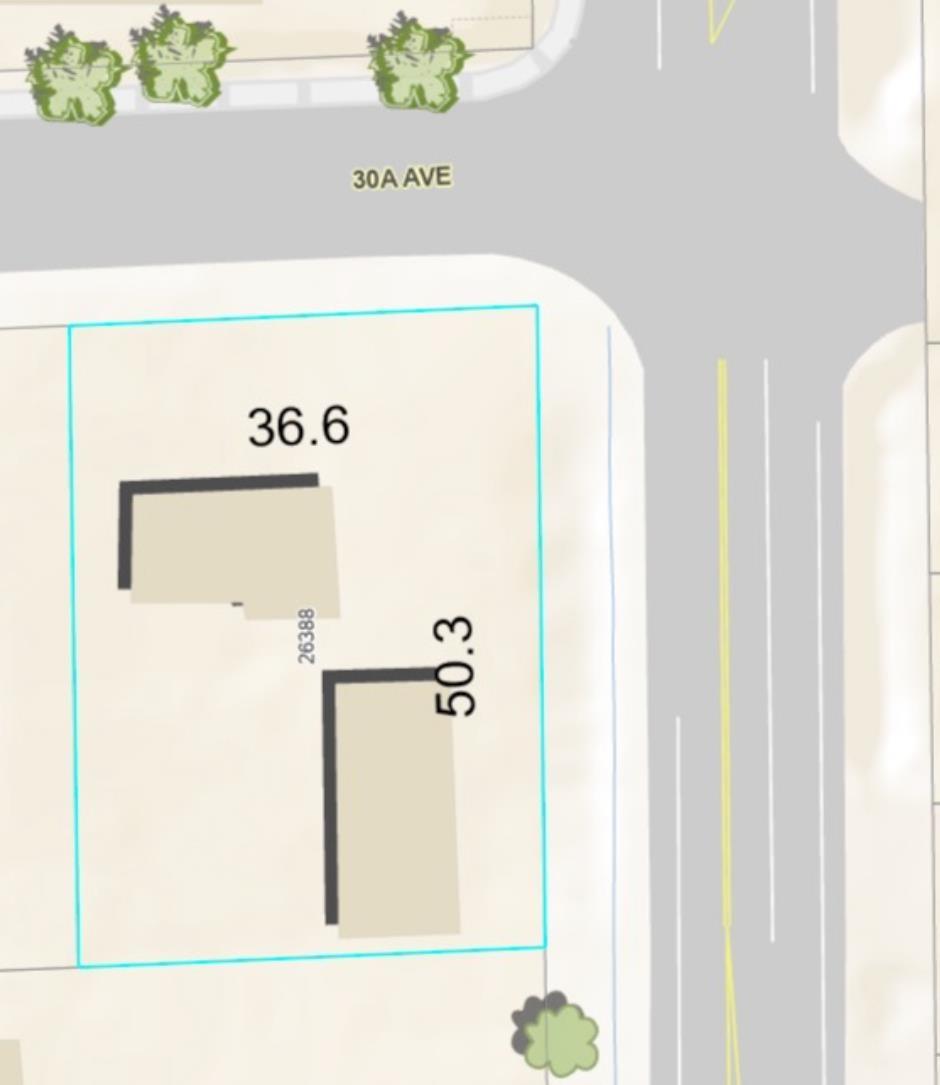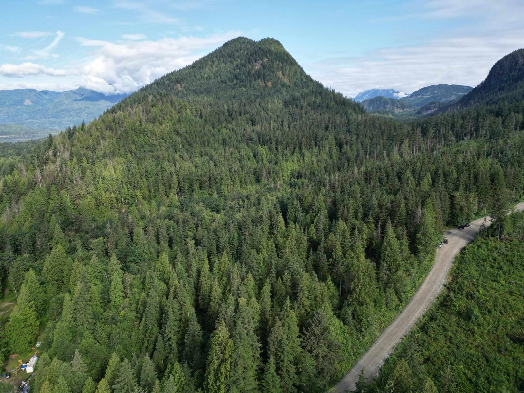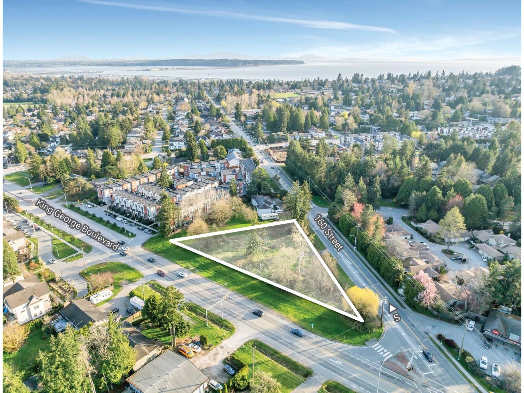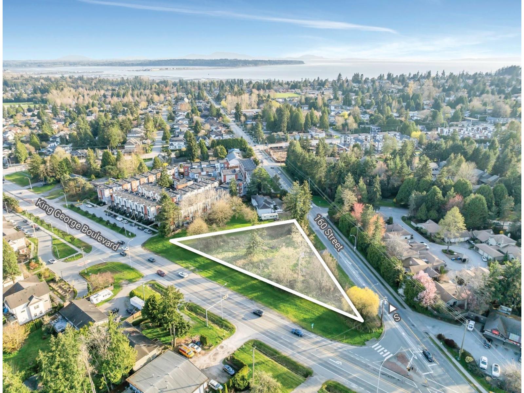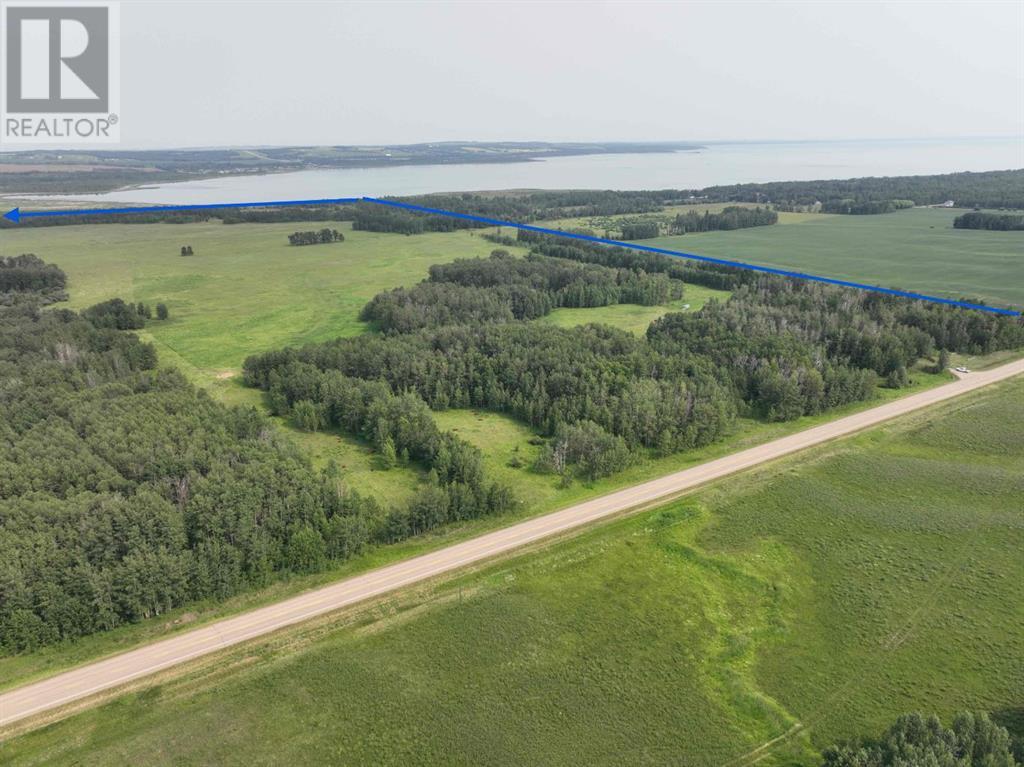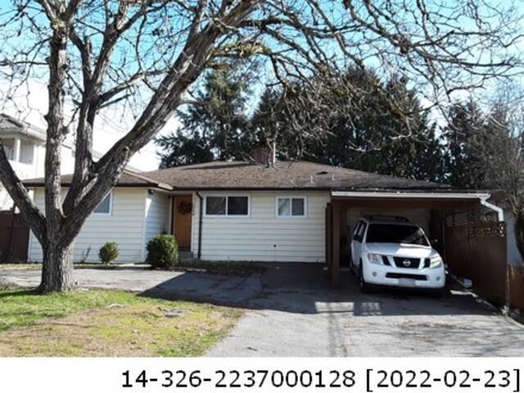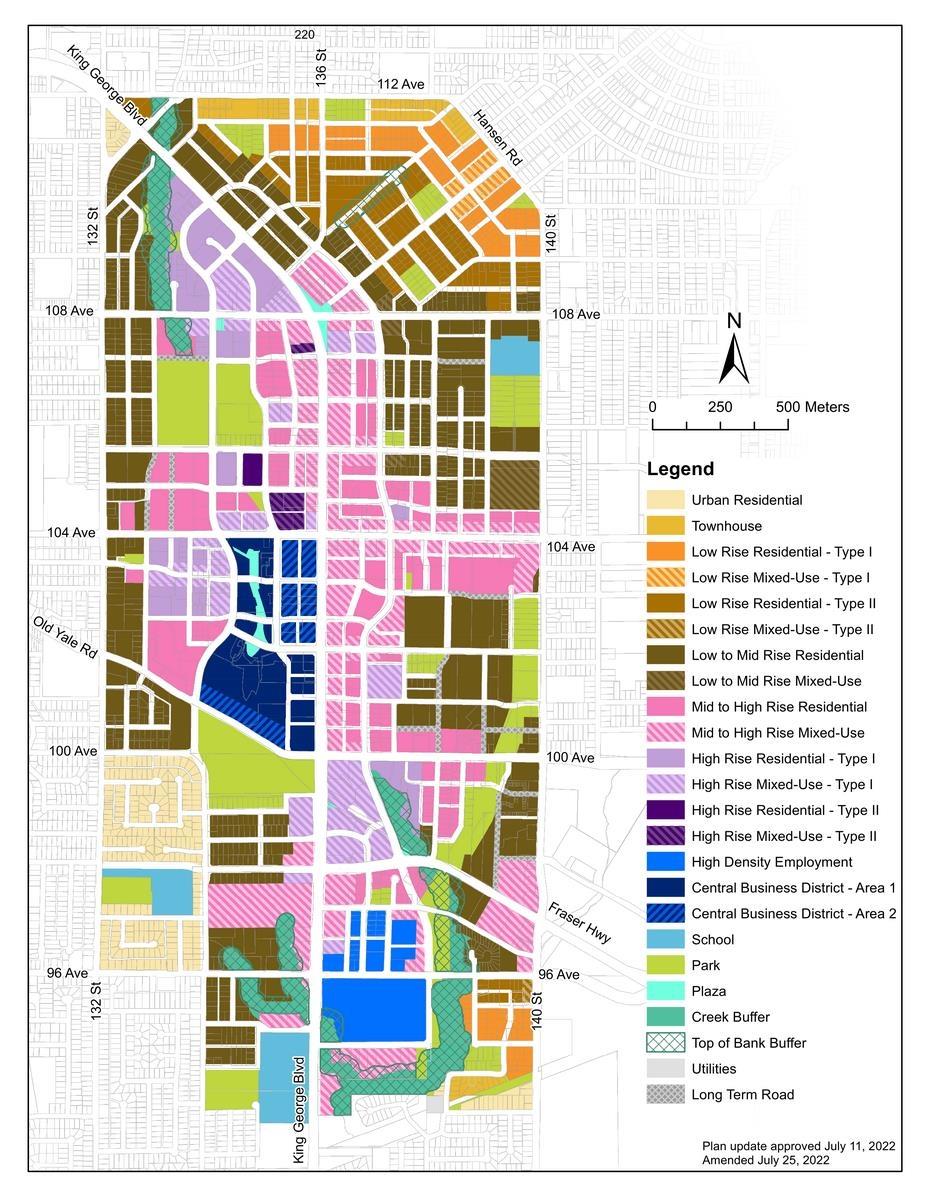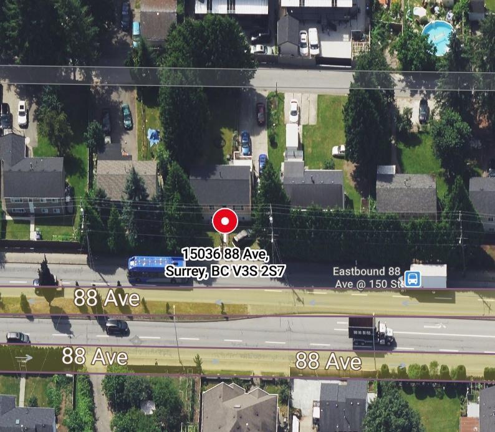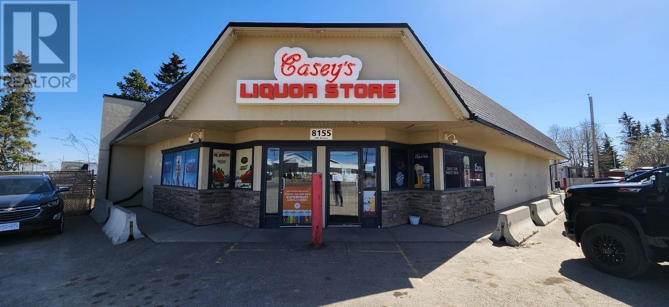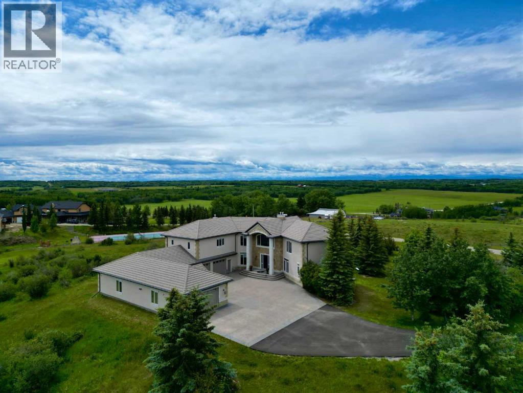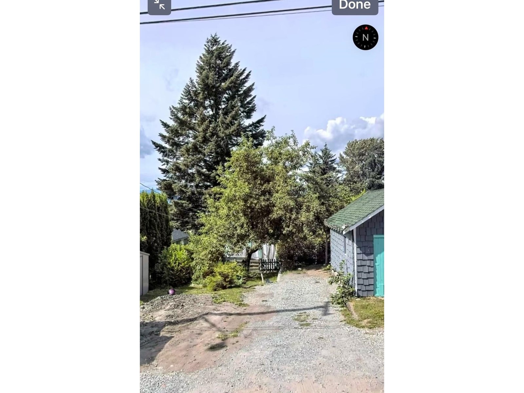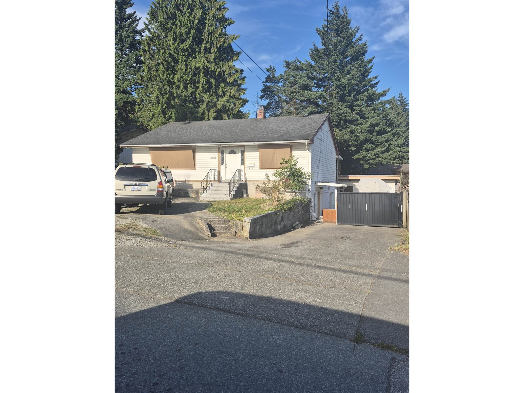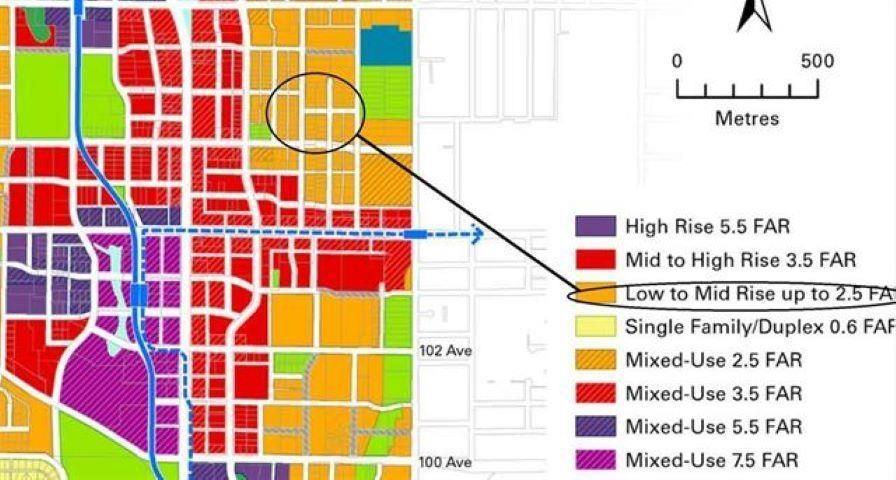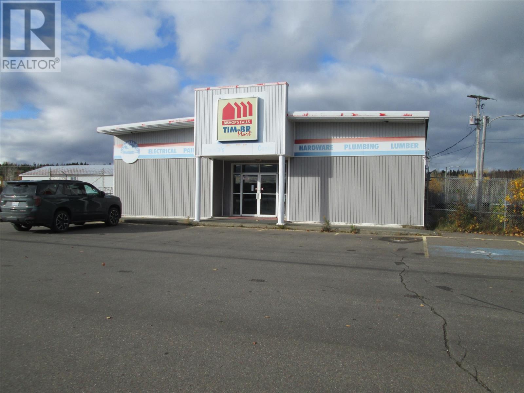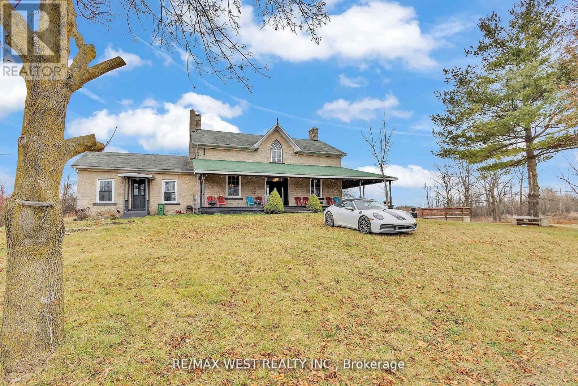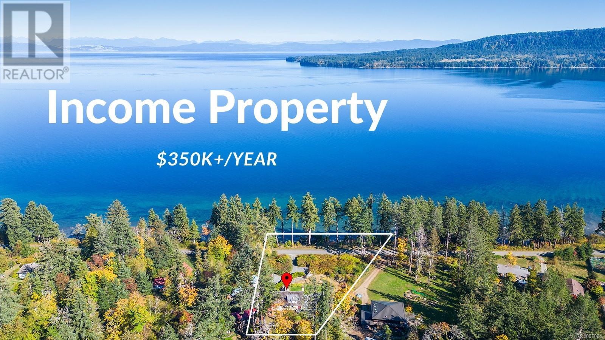2037 Hunter Frontage Road
Christina Lake, British Columbia
Welcome to popular destination Christina Lake! Opportunity awaits in this well maintained 24-unit motel with 7 RV sties on two separate lots totalling 2.28 Acres. Two bed manager's suite included. Great exposure and Tons of room to expand. 5 more RV sites can be easily added. There are two buildings on two separate lots; 15 unit two storey building built in 2005 and 9 unit single storey building at the front with a 2 bed manager's suite. The 15 unit building offers unique and versatile accomodation options with all units have option to have access to private kitchen/dining/patio. Two units can be combined through kicthen and dining area offering perfect accomodation for large families and friends on vacation and hockey trip. There is one accessible unit. The 9 unit front building includes 1-bedroom suites and studio suites, breakfast room and a 2 bed manager's suite. Amenities include Children’s play area, Breakfast Area including patio space. Massive green space is ideal for families on vacation. Walking distance to the beach on the warmest lake in the country. The warmest Lake in Canada, Christina Lake, offers great potential for a long summer clientale. This versatile motel offers variety of investment options. The lot with 15-unit building can be sold separately for $1,800,000 based on Asset sale, and the other lot fronting the highway with 9 unit building and 7 RV sites can be sold for $1,200,000 based on Asset sale. Bring your expertise and vision. (id:60626)
Royal LePage Kelowna
279 Valley Road
Kelowna, British Columbia
Large 4 bedroom, grade level home with spacious room sizes. Large living room, family room, games room as well as an open and bright kitchen. Huge covered deck, private back yard and workshop. Property has been used as a hay field operation but could be converted to orchard, vineyard or hobby farm. Gently sloped parcel close to all amenities. Park, school, shopping and transit. (id:60626)
Royal LePage Kelowna
253 Fern Rd
Qualicum Beach, British Columbia
Prime light industrial location in downtown Qualicum Beach. Originally built for specialty autobody use. First time on market. This 4704 square foot building is designed for a wide range of usage. The fenced compound offers many options for additional development. This area is in transition with the highly successful East Village development located one block away. The strategic value in this property not only relates to existing light industrial usage in the present but also the potential of transitional value in the future. From retail/light industrial to repair/manufacturing to mini and RV storage options. Time to re-positon an existing business or create a new opportunity here in Qualicum Beach. (id:60626)
RE/MAX Professionals (Na)
Range Road 243 Township Road 242 A
Rural Wheatland County, Alberta
30 Acres of amazing holding value, or potential for anything you could dream, business, land development, build your dream home! Located just west of Strathmore with Highway 1 frontage-You name it amazing location, great views. Situated just off Highway 1 with Service road access- Located in County of Wheatland, an amazing County to work with (id:60626)
RE/MAX Key
9350 152nd Street
Surrey, British Columbia
INVESTOR/DEVELOPER ALERT!! Exciting opportunity: Join the "Fleetwood Plan" endorsed by Surrey City Council to prepare for community growth and the Fraser Highway SkyTrain extension (Surrey-Langley SkyTrain). Stage 2 Planning is ongoing. This assembly comprises of 3 properties with the total land area of 21,580.08 sqft. (id:60626)
Real Broker
40575 No. 4 Road
Abbotsford, British Columbia
Stunning 6-acre property in Abbotsford offering the perfect blend of rural charm and modern convenience. With over 4,500 sq. ft. of living space, this spacious home features 5 bedrooms, 4 bathrooms, & a beautifully designed 2-bedroom in-law suite-ideal for extended family, guests, or added income potential. There's a large Workshop, New Furnace and Central AC, & 200 Amp Service. Surrounded by quiet countryside, you'll enjoy the serenity of nature while being just 10 minutes from major amenities. Located near the Vedder River, Yarrow, & Cultus Lake, outdoor recreation is at your doorstep-whether it's fishing, hiking, or boating. This property is a dream for those seeking room to roam, with ample space for a hobby farm, gardens, or livestock. Amazing opportunities await! (id:60626)
RE/MAX Lifestyles Realty (Langley)
2455 Rebecca Street
Oakville, Ontario
ATTENTION ALMOST 1/2 AN ACRE LOT IN SOUTH WEST OAKVILLE. GREAT OPPORTUNITY TO LIVE IN/RENOVATE OR BUILD YOUR DREAM HOME ON YOUR DREAM LOT. 100' FRONTAGE AND 198' DEEP. REBECCA STREET IS THE NEW LAKESHORE ROAD ADDRESS WITH MULTI MILLION DOLLAR HOMES GOING UP IN THE AREA. THE CURRENT HOME IS A QUAINT BUNGALOW THAT HAS BEEN MAINTAINED BEAUTIFULLY, A LOVED HOME FOR MANY MANY YEARS. LARGE SUNNY YARD WITH NORTH WEST EXPOSURE. WALK TO BRONTE VILLAGE, HARBOUR, SHOPS AND RESTAURANTS. CONVENIENTLY LOCATED TO SCHOOLS, PARKS AND TRANSIT. (id:60626)
Sutton Group-Admiral Realty Inc.
26388 30a Avenue
Langley, British Columbia
Presenting a prime M1/M2 0.45-acre opportunity for corporations / investors seeking to expand their industrial operations. This strategically located parcel, designated for M1/M2 light industrial use, offers significant potential for various applications including warehousing, distribution centers, light manufacturing, service industrial uses, and ancillary office space. While primarily zoned for industrial use, there may also be potential for commercial uses such as hotels or motels. Situated on 264th Street, the property provides excellent accessibility to major transportation routes like Highway 1 & 16th Ave, and Fraser Highway ensuring efficient logistics and distribution. Currently the land has a house and shop rented for $4600/mo. Don't miss out on this rare opportunity and call now! (id:60626)
RE/MAX City Realty
241ac Sylvester Road
Mission, British Columbia
Just 1km from Cascade Falls and minutes from Davis Lake, this remarkable 241.98 acre offering spans 3 separate titles: 81.5 acres, 81.5 acres, and 79.98 acres. A rare combination of R-3, R-4, and AG-4 zoning (partially in ALR) provides exceptional flexibility for both rural residential and agricultural uses. Approx. 50 acres could be cleared, opening the door to farming, building, or more. Enjoy the privacy of a true end-of-the-road location, surrounded by natural beauty, yet within easy reach of Mission and the Fraser Valley. Whether you're looking for a long-term holding, a multi-parcel homestead, or an agricultural enterprise, this is a rare opportunity to secure a large, versatile land in a stunning setting. (id:60626)
B.c. Farm & Ranch Realty Corp.
1704 160 Street
Surrey, British Columbia
Presenting 1704 160 Street by court ordered sale. 0.57 acre mixed use site within Surrey's King George Highway Corridor neighbourhood plan. The easily accessible and centrally located site offers numerous amenities including shopping, grocery, restaurants, and nearby White Rock beach. (id:60626)
Royal LePage Little Oak Realty
1704 160 Street
Surrey, British Columbia
Presenting 1704 160 Street by court ordered sale. 0.57 acre mixed use site within Surrey's King George Highway Corridor neighbourhood plan. The easily accessible and centrally located site offers numerous amenities including shopping, grocery, restaurants, and nearby White Rock beach. (id:60626)
Royal LePage Little Oak Realty
On Highway 771
Rural Ponoka County, Alberta
The property’s location, physical and development attributes, as well as its possible future uses create an excellent opportunity for a comprehensive development that supports the residential and recreational needs of an ever growing population in this area. Located just north of Parkland Beach at the north end of Gull Lake. Close to the Marina & boat launch, playground, Jorgy's Store & Liquor store, laundromat, the public beach and a beautiful golf course. Currently there are 3 separate land titles offered for sale on this half section of land that borders the north end of Gull Lake. The 4.7 acre acreage was subdivided out of the NW quarter, and the NE 151.65 acres is an unsubdivided quarter as it touches the edge of the lake. All three titles total 309.87+/- acres and are being offered as one parcel for sale. The land has always been used as pasture in the past, it could also be cultivated and farmed for crops. So many possibilities!! This property sits within the West Gull Lake Overview Plan and is zoned CR - ready for development if the buyer is looking for this. See documents in Supplements. Talk to the county about the number of lots that can be created here. Ponoka County is very good to work with! Sells with LINC 0032276230 and LINC 0024838971. Tax info to be verified. Land is currently rented as pasture for cattle. (id:60626)
Realty Executives Alberta Elite
10594 138 Street
Surrey, British Columbia
***Land Assembly*** Nestled in a prime location, this property is ideal for a 6-story multi-family residential project under the Surrey City Centre Plan. Conveniently located within walking distance to SFU Surrey, City Hall, Surrey Central and Gateway SkyTrain Stations, shopping, dining, schools, and parks. Easy access to King George Blvd, Highway 1, and Highway 99 enhances connectivity for future residents. The property features a well-maintained home with suite, generating excellent rental income while you work on development plans. Don't miss out on this exceptional opportunity in Surrey's rapidly growing market! (id:60626)
Exp Realty Of Canada
Sutton Group - Supreme Realty Corporation
13925 Antrim Road
Surrey, British Columbia
Attention Developers and Investors! Exciting opportunity for a land assembly under the Surrey City Centre Plan. Ideal for low-to-medium-rise development, the other 3 joint properties can be sold together which make nearly 35,000 SF, strategically located at a two-road intersection. Designated multi-family in OCP, Good for investors and developers. Please go to the city for more information. Land value only. Land over 11000 Sf, House has 5 bedrooms 3 full bathrooms; two kitchens currently rented. Close to City Hall, Surrey Central Skytrain Station, Gateway Station, SFU, and Shopping Center Back lane access. (id:60626)
Exp Realty Of Canada
15036 88 Avenue
Surrey, British Columbia
Introducing the essence of redevelopment in Fleetwood under Transit Oriented development areas class of land Tier-3, density (floor space area) 3.0, possible up to 8-story building property situated inside 800 metre tier of 152 St. passenger rail station. Land Assembly. Call for more details. (id:60626)
Century 21 Coastal Realty Ltd.
8155 100 Avenue
Fort St. John, British Columbia
Consistent well performing Liquor store in Ft St John for sale. Excellent management in place. Operates out of a nice building with good parking. Lots of upside and well positioned for growth as Ft St John grows. (id:60626)
Royal LePage Aspire Realty
13860 Selkirk Drive
Surrey, British Columbia
Land Assembly 4 properties. Part of Bolivar heights city centre plan. Designated Low Rise residential type ii. To be sold together with 13878 Selkirk Dr, 13868 Selkirk Dr. and 13860 Selkirk Drive. 30,000 Sq feet approximately facing 2 streets. (id:60626)
RE/MAX Bozz Realty
262060 Range Road 33
Rural Rocky View County, Alberta
Welcome to this extraordinary 4 acre estate, where luxury, functionality, and breathtaking mountain views converge in perfect harmony! The garage is a standout feature of this abode, offering space for up to nine vehicles! With a fully epoxied finish and in-floor heating, ideal for the automotive enthusiast or easily transformed into a massive shop complete with its own bathroom. The home has been recently refreshed with brand new interior and exterior paint and complemented by a newly paved driveway, this meticulously designed home offers an unparalleled living experience. Stepping inside you are greeted with a spectacular double-sided, floor to ceiling stone fireplace with dual staircases emerging from its base leading to the upper level of the home. From here you are met with the kitchen, a chef’s dream, complete with a large granite island, ceiling-height cabinetry, stainless steel appliances, and a spacious walk-in pantry. It seamlessly flows into the eating nook and living room, creating a welcoming hub for daily life. The adjacent living room offers vaulted ceilings with expansive windows showcasing panoramic views of the mountains and rolling hills, with direct access to the spacious back deck. An exceptional theatre room with custom built-ins, two powder rooms and main floor laundry, with a brand new washer and dryer, complete this fantastic main floor. Upstairs you are met with a cozy window seat, a built-in reading nook and desk space, perfect for leisurely reading or a study area. The primary retreat is truly exceptional, featuring its own private deck to soak in the endless mountain vistas, a luxurious 5-piece ensuite with a jetted soaking tub beneath a skylight, dual vanities, a private steam shower, and a walk-in closet with custom built-ins. A private office or potential fitness area is also accessible from the primary bedroom. Completing this upper level are two additional bedrooms joined by a stylish Jack and Jill 5-piece bathroom. Descending to th e fully finished walkout basement, this space is designed for entertaining with a spacious family room showcasing a double-sided fireplace! The wet bar is complete with raised seating, a beverage fridge, full-sized fridge, and custom wine storage which is seamlessly connected to the custom billiards space with pool table included! Finishing off this level is an additional bedroom and full bathroom. The property is hardwired for a gate, features 400-amp service, complete with full irrigation, and a central vacuum system for ultimate convenience. Furthermore, in-floor heating continues throughout all three levels of the home, providing year-round comfort. This incredible property is set on a private lot with stunning panoramic mountain views, offering tranquility, privacy, and timeless elegance. Pride of ownership is seen throughout this meticulous masterpiece! (id:60626)
RE/MAX First
12990 112a Avenue
Surrey, British Columbia
Prime development location in Surrey's fastest growing communities. Rent now and hold for the future. (id:60626)
Century 21 In Town Realty
10566 138th Street
Surrey, British Columbia
Exceptional development opportunity in the heart of Surrey City Centre! This 5-bedroom, 2-bathroom home sits on a 7891 sq ft lot. Designated 6-storey land assembly area with up to 2.5 FAR potential. Just minutes from Gateway & Surrey Central SkyTrain Stations, SFU Campus, City Hall, T&T, Walmart, Central City Mall, and more. Easy access to King George Blvd, Fraser Hwy & Hwy 1. An ideal investment for future growth--perfectly positioned in a rapidly transforming urban hub! (id:60626)
Sutton Group - Supreme Realty Corporation
Exp Realty Of Canada
10612 138 Street
Surrey, British Columbia
Exceptional development opportunity in the heart of Surrey City Centre! This 2-bedroom, 1-bathroom home sits on a 7888 sq ft lot. Designated 6-storey land assembly area with up to 2.5 FAR potential. Just minutes from Gateway & Surrey Central SkyTrain Stations, SFU Campus, City Hall, T&T, Walmart, Central City Mall, and more. Easy access to King George Blvd, Fraser Hwy & Hwy 1. An ideal investment for future growth--perfectly positioned in a rapidly transforming urban hub! (id:60626)
Sutton Group - Supreme Realty Corporation
Exp Realty Of Canada
84-90 Main Street
Bishop's Falls, Newfoundland & Labrador
Situated in the Town of Bishop's Falls is this well established hardware store located at 84-90 Main Street. This is a great opportunity to own your very own well established business and be your own boss. This property features a main retail and warehouse building with 8125 sqft of floor space , 4400 sqft detached storage building and an additional detached storage building with 1500 sqft of space . This property is situated on a large lot with 3.62 Acres of land . Interior of main building features retail space, office, bathroom and additional room that could be utilized as a second office or more storage as well as a warehouse out back for additional storage for materials . This building is heated by mini split heat pumps, baseboard heaters and fan forced with a 400 AMP electrical service. This business is being sold turn key so don't delay, call for your private viewing of this establishment. (id:60626)
Keller Williams Platinum Realty - Grand Falls
1802 Regional Rd 97 Road
Cambridge, Ontario
This stunning home is nestled on 170 acres with substantial income potential! The residence features 10-ft ceilings on the main floor, 9-ft ceilings on the second floor, a charming sunroom, and original trim work throughout. With 4 bedrooms, 2 bathrooms, a country kitchen, pine plank flooring, soaring ceilings, and a second family room addition, this historic stone home is both elegant and functional. The property is A1-zoned and boasts impressive equestrian facilities, including hay storage, more than 100 paddocks, multiple horse pastures, and a private trail. Additional features include four sources of leased income, future commercial development potential, and the possibility of commercial truck parking. Located just minutes from Hwy 401, Flamborough, and Cambridge, this one-of-a-kind estate is perfect for hobbyists, equestrian enthusiasts, or farm lovers. A rare gem that must be seen to be truly appreciated! Potential Annual Revenue: $151,400/year (id:60626)
RE/MAX West Realty Inc.
1901 East Rd
Denman Island, British Columbia
Stunning Denman Island oceanfront estate + income powerhouse! Discover the perfect blend of luxury living and smart investment in this architect-designed homeset on 2 beautifully landscaped acres with 200 feet of pristine waterfront. The principal residence impresses with soaring 25-foot vaulted ceilings, an expansive gourmet kitchen with high-end appliances and finishes, skylights that flood the space with natural light, and breathtaking ocean views framed by large windows. The spacious 3-bedroom, 3-bathroom layout offers both comfort and elegance. A separate guest building features three luxurious suites, each with private entry, full kitchen, ocean views, cozy fireplace, in-floor heating, private deck, garden, and its own hot tub and cold plunge pool - ideal for guest privacy and relaxation. Wellness amenities include a romantic Scandinavian sauna on the beach, a medical-grade sauna, and a massage studio - creating a complete resort experience. The property also includes EV charging, a caretaker's cottage, and meticulously maintained grounds that reflect true pride of ownership. This turnkey, award-winning spa resort generates $350,000 per year and is easy to operate-offering not just a home, but a sustainable lifestyle business. Whether you're looking to live full-time in a coastal paradise or operate a successful retreat, this property offers rare flexibility and beauty. Priced well below formal appraisals, this is a one-of-a-kind opportunity to own a world-class oceanfront estate on Denman Island (id:60626)
Saba Realty Ltd.

