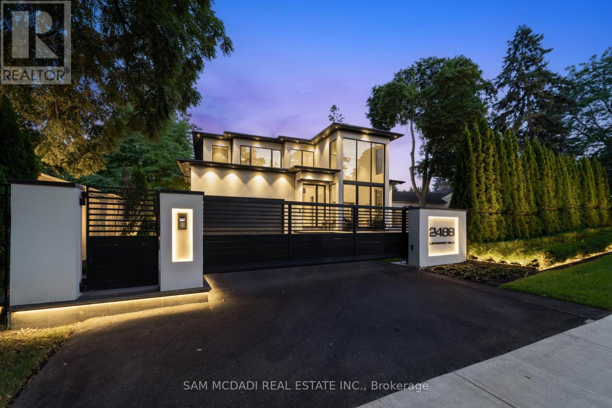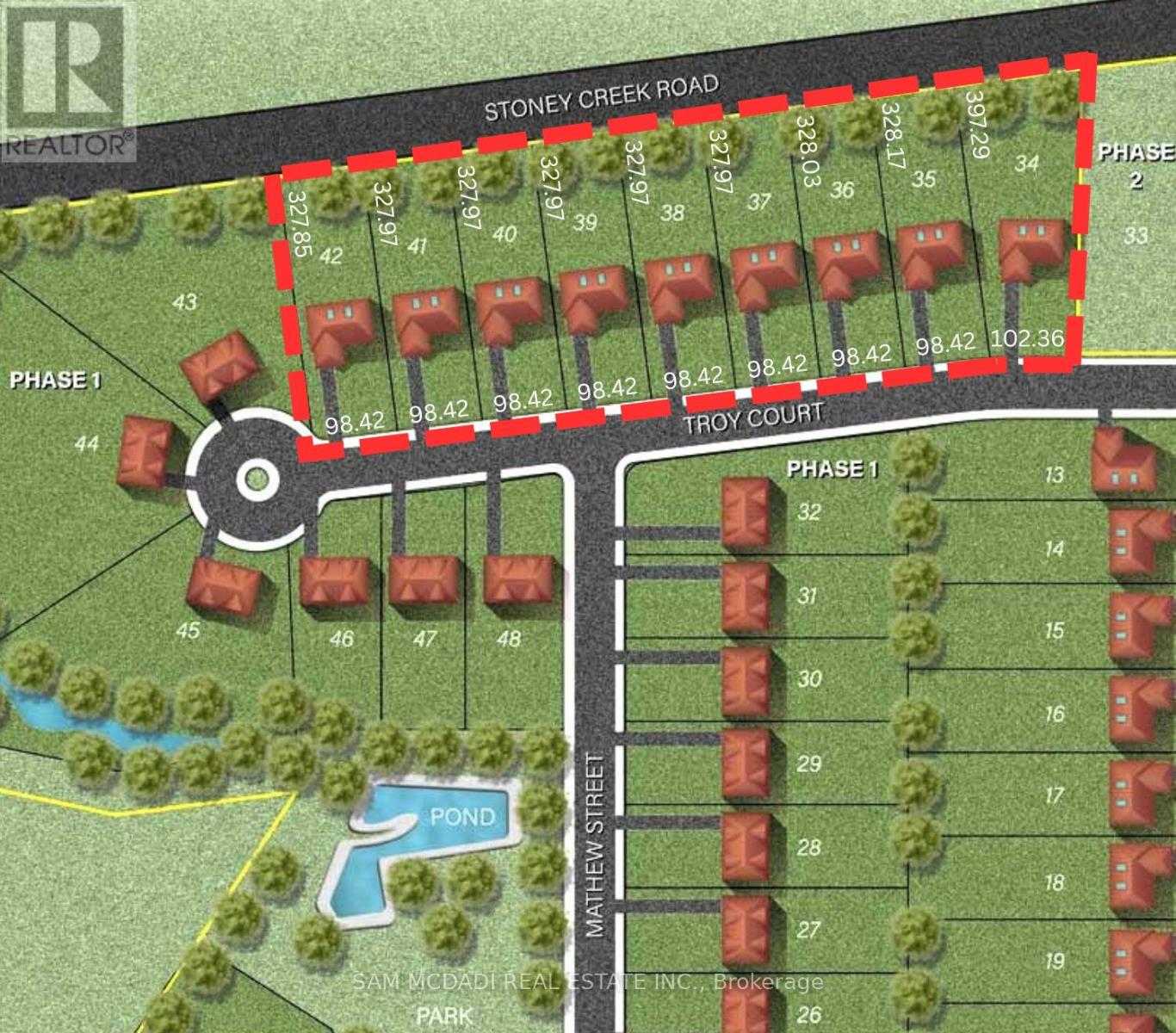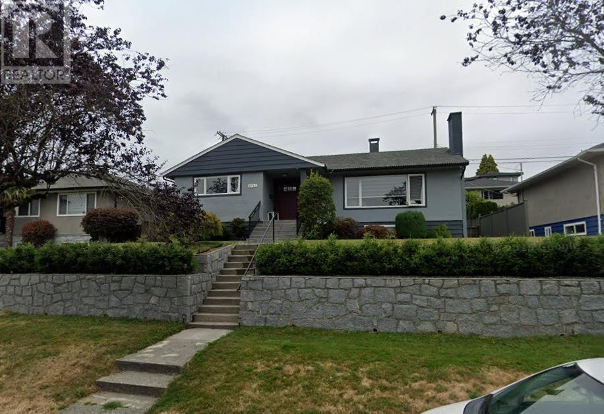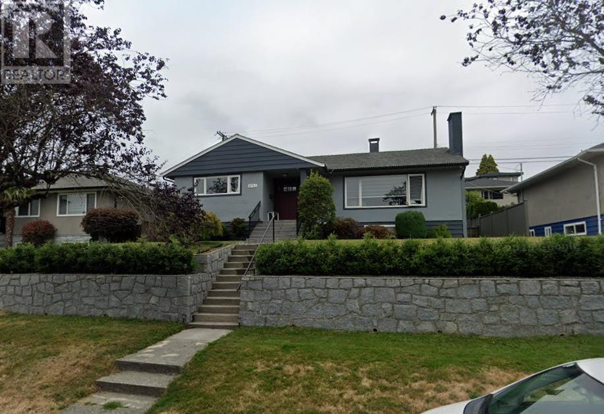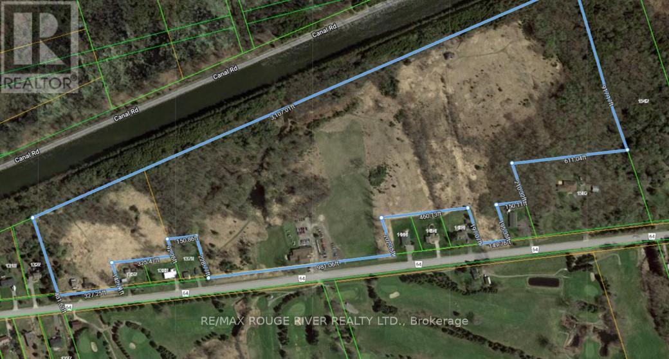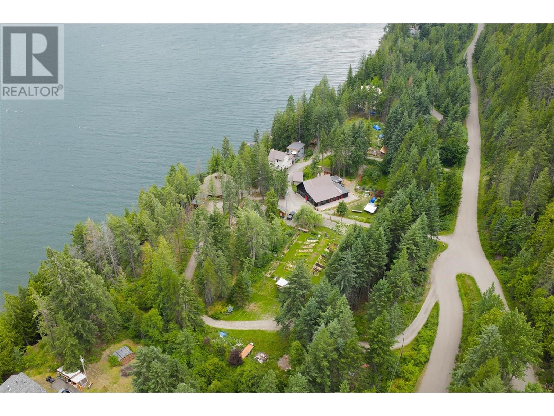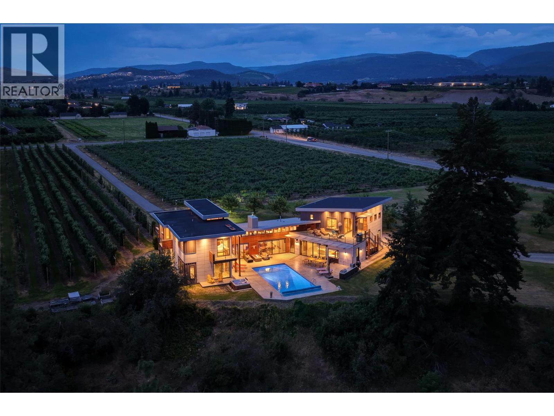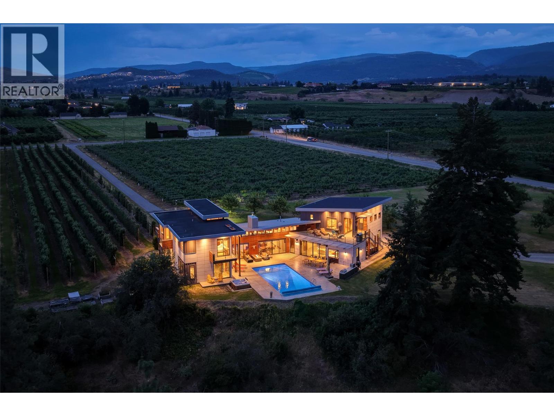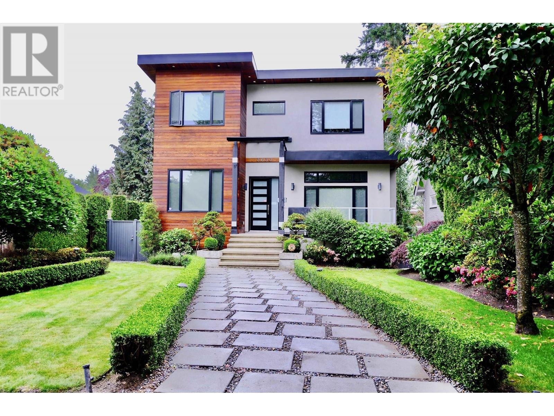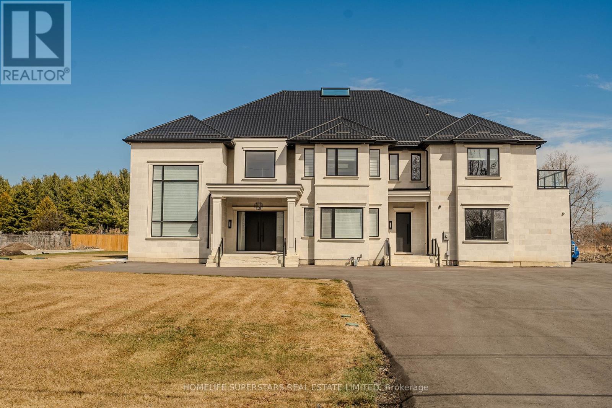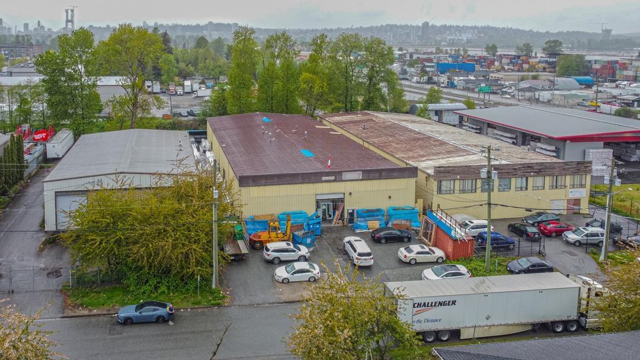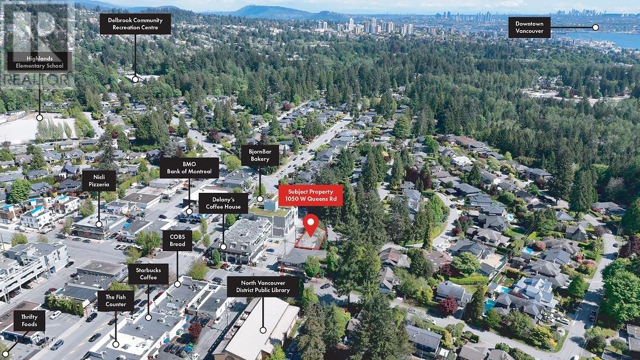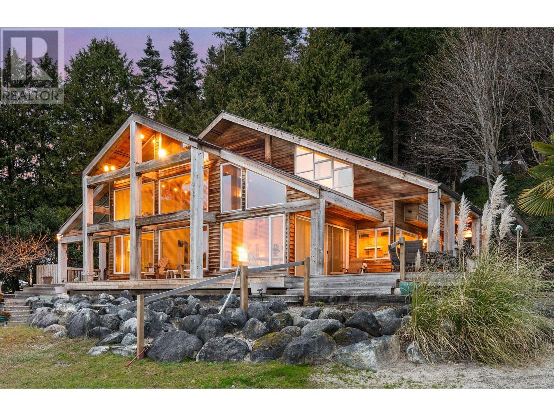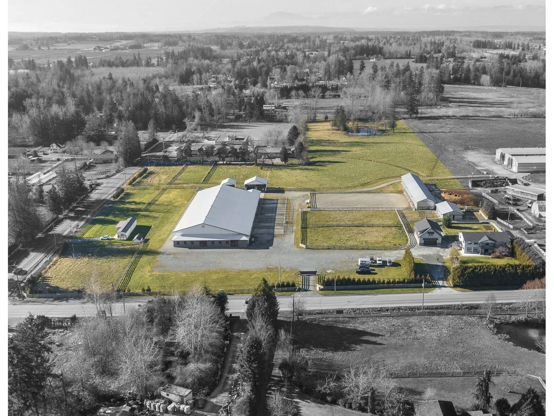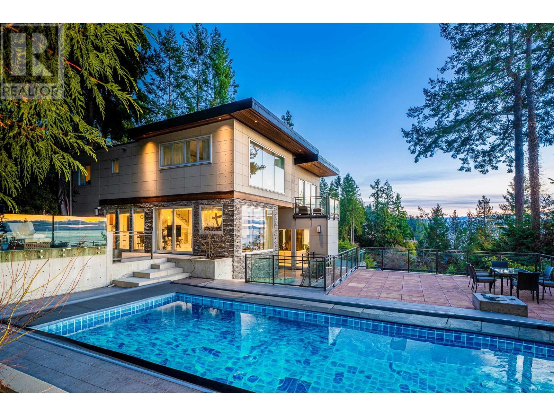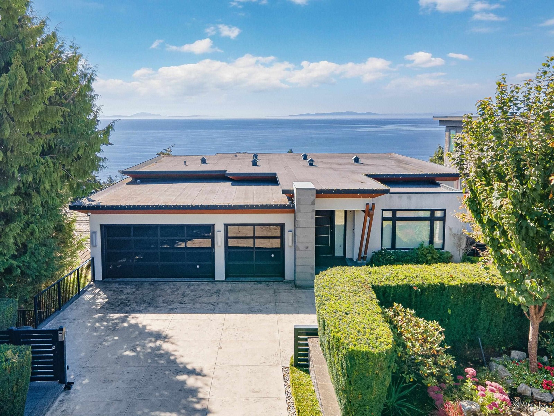2488 Lakeshore Road E
Oakville, Ontario
A rare offering, this fully gated, custom-built home blends timeless design with sophisticated modern living, offering over 7,000 square feet of well-thought-out space. Designed by Hicks Design, the home showcases exceptional craftsmanship, sleek architectural lines, high-end finishes & natural light throughout with thoughtfully placed skylights & expansive windows. The grand foyer makes a memorable first impression with soaring ceilings & a dramatic two-storey mirror-finish stainless steel waterfall. At the heart of the home is a well-designed, open-concept floor plan with automated Lift & Slide doors that seamlessly connects the kitchen, living & dining areas to the private backyard retreat creating the much coveted indoor outdoor lifestyle. The custom Cameo chefs kitchen with granite/marble waterfall island & Thermador appliances strikes the perfect balance of form & function. The NanaWall window opens the back wall to connect the outdoor kitchen. The main floor primary suite is a sanctuary, complete with a spacious dressing room, laundry, double vanities, steam shower & smart circadian rhythm lighting, as well as direct access to the hot tub & backyard. The second floor offers a second primary suite & two additional bedrooms, each with their own ensuite & conveniently located secondary laundry. The basement is every entertainer's dream with a home theatre, gym, spa with steam and sauna, large recreation space, sleek wet bar with a 2level island, & nanny suite. Enjoy resort-style living outdoors with a saltwater pool with oversized heater, hot tub, outdoor kitchen, and a 3-season covered porch with infrared heaters and retractable screens for year-round enjoyment. Additional highlights include custom Cameo cabinetry throughout, elevator, wide doorways, radiant heated floors, intelligent glass with UV/security film, Control4 technology, & integrated sound system. A rare blend of comfort, design, & luxury, expertly curated for modern living & refined entertaining. (id:60626)
Sam Mcdadi Real Estate Inc.
3536 W 22nd Avenue
Vancouver, British Columbia
FEW AND FAR BETWEEN! This 66x122 LEGAL south facing two side-by-side 33x122 DOUBLE lots, are a precious and rare find! Original 1912 house sits on the edge of one lot and the other lot is free to build on. It has been in the family for over 50 years, where the owners' kids and friends all grew up and played. As you enter this spacious 3,357sf home, the formal foyer leads through French doors into the entertaining living rm, dining rm and large kitchen with adjacent bdrm & 1/2 bath plus sunroom. 3 beds, den and bath up, + 1 bed and den accommodation down. A rare HEART OF DUNBAR investment opportunity, move in, rent out, or RESTORE into a designer's dream, together with a classic composite of duplexes, coach houses and gardens! This well maintained property on a quiet Dunbar street, is for one lucky owner! View by appointment only to qualified Buyers. (id:60626)
RE/MAX Crest Realty
47 Tournament Drive
Toronto, Ontario
ONE-OF-A-KIND Spectacular Custom-Built Home with Stunning Layout in Heart of Prestigious St. Andrew-Windfelds Enclave. Panoramic Vistas of Huge Park View, Appx. 6,000 Sqft Living Space (Incl finished bsmt) With Elevator and Nature Limestone Front Facade. Elegant Design &Masterpiece Finishes. 4 Bedrooms All with Ensuite. Control4 Smart Home with Built-in Speakers, Motion Detectors & Alarm System. Bright and Spacious Large Skylight with Double-Car Garage, Heated Master Washroom Floor & Bsmt Rec. Area. Elegant Modern Eat-In Kitchen With Sinterstone Slab Counter Tops And Double Water Fall Islands. B/I Separated Two 30-inch Paneled Wolf Sub-Zero Refrigerator & Freezer, 6-Burner Wolf Gas Stove. High End Custom Cabinet with Second Kitchen, Wet Bar& Wine Cellar, Bright Gymn with Ensuite, In Law Nanny Room, Garage Floor Epoxy Finishes. Much More... **EXTRAS** Sinterstone on Kitchen Countertop&Islands and Fireplaces, Quartz Washroom Countertops, B/I Caninet Led Lights, Sprinklers in Front&Back yard (id:60626)
Homelife New World Realty Inc.
Block 1 (Lots 34-42) - 48 Stoney Creek Road
Haldimand, Ontario
Welcome to SUNRAY ESTATES! A Brand New Pristine & Exclusive Residential Luxury Estate Lots Subdivision Community Featuring 65 Large Premium Lots *** Sold with Site Plan Approval ** Fully Serviced Site with Internal Roads, Parks & Pond - Shovel Ready for Building *** New Luxury Executive Homes Nestled in Serene Nature & Country Living Enclave in Haldimand County Near Major Urban Centres, Hamilton International Airport, Community Amenities & Major Highways. Perfect Blend of Rural Charm & Modern Convenience ~ Truly A Rare Find ~ *** Total Site Features Over 71 Acres & Offers a Variety of Great Sized Lots from 0.5 Acres to Almost 3 Acre Options. Premium Features on Many of the Lots from Large Pie Shapes, Park & Pond Settings, Private Non-Neighbouring Lots with Predominant Lot Sizes on the Site Averaging 1 Acre & Smaller Lots Still Boasting Min 98ft Frontages x 180ft Depths. *** Entire Site will Be Sold Serviced by Developer/Seller with Hydro Cable & Natural Gas Utilities, Internal Paved Roads, Street Lights, Sidewalks, Parks, Ponds & Storms Sewers Completed. Designed for Estate Luxury Custom New Homes Buyer to Service Homes with Cistern & Septic Systems. Various Purchase Options Available from Single Lot Sales, Block of Allocated Lots & Seller Willing to Consider & Work with Buyer on Various Purchase Options & Structure. *** This Listing BLOCK OPTION 1 OFFERS: 9 Estate Premium Lots (Lots 34-42), 6.86 Acres, Approx 100ft frontage x 320+ft Depth with No Rear Neighbour Features Fronting onto Internal Subdivision Road.*** Great Opportunity for Small to Large Builders!! or Build Your Own Custom Home Amongst Other Estates in this Exclusive New Community in a Prime Location. Minutes to Caledonia, Binbrook, Hamilton & Stoney Creek, Quick Access to Major Highways 403, QEW, Hwy 6. Enjoy Various Local Shops, Golf Courses, Trails, the Grand River, Rec Centres, Schools, Major Shops Nearby, Dining & More While Embracing the Natural Beauty of the Region. (id:60626)
Sam Mcdadi Real Estate Inc.
Block 1 (Lots 34-42) - 48 Stoney Creek Road
Haldimand, Ontario
Welcome to SUNRAY ESTATES! A Brand New Pristine & Exclusive Residential Luxury Estate Lots Subdivision Community Featuring 65 Large Premium Lots *** Sold with Site Plan Approval ** Fully Serviced Site with Internal Roads, Parks & Pond - Shovel Ready for Building *** New Luxury Executive Homes Nestled in Serene Nature & Country Living Enclave in Haldimand County Near Major Urban Centres, Hamilton International Airport, Community Amenities & Major Highways. Perfect Blend of Rural Charm & Modern Convenience ~ Truly A Rare Find ~ *** Total Site Features Over 71 Acres & Offers a Variety of Great Sized Lots from 0.5 Acres to Almost 3 Acre Options. Premium Features on Many of the Lots from Large Pie Shapes, Park & Pond Settings, Private Non-Neighbouring Lots with Predominant Lot Sizes on the Site Averaging 1 Acre & Smaller Lots Still Boasting Min 98ft Frontages x 180ft Depths. *** Entire Site will Be Sold Serviced by Developer/Seller with Hydro Cable & Natural Gas Utilities, Internal Paved Roads, Street Lights, Sidewalks, Parks, Ponds & Storms Sewers Completed. Designed for Estate Luxury Custom New Homes Buyer to Service Homes with Cistern & Septic Systems. Various Purchase Options Available from Single Lot Sales, Block of Allocated Lots & Seller Willing to Consider & Work with Buyer on Various Purchase Options & Structure. *** This Listing BLOCK OPTION 1 OFFERS: 9 Estate Premium Lots (Lots 34-42), 6.86 Acres, Approx 100ft frontage x 320+ft Depth with No Rear Neighbour Features Fronting onto Internal Subdivision Road.*** Great Opportunity for Small to Large Builders!! or Build Your Own Custom Home Amongst Other Estates in this Exclusive New Community in a Prime Location. Minutes to Caledonia, Binbrook, Hamilton & Stoney Creek, Quick Access to Major Highways 403, QEW, Hwy 6. Enjoy Various Local Shops, Golf Courses, Trails, the Grand River, Rec Centres, Schools, Major Shops Nearby, Dining & More While Embracing the Natural Beauty of the Region. (id:60626)
Sam Mcdadi Real Estate Inc.
67 Montressor Drive N
Toronto, Ontario
Feng Shui Certified!! Welcome to 67 Montressor Drive, An Extraordinary Custom-Built French Chateau in St.Andrew-Windfields Toronto's Sought After Enclave. This Well Designed Home Offers Approx 7500sf of Living Space. Invite the Warmth With a Heated Driveway, Heated Garage, Heated Entrance Steps and Heated Foyer. Step Into the Grand Main Floor With Soaring 11' Ceilings And An Abundance of Natural Light with Large Triple Pane Windows. The state-of-the-Art Kitchen Is A Show-Stopper w/Custom Luxury Cabinetry, Built-In Appliances, 43" La Cornue Gas Stove, JennAir Built-In Coffee Maker, Plus a Discrete And Fully Equipped Spice Kitchen for the Passionate Chef. The Appointed Office Includes A Built-In Glass Wine Celler, Combining Sophistication and Function. Integrated Smart Home Automation & Security System Installed For The Peace Of Mind. Second Floor Offers 4 oversized Sky Lights and 4 Bedrooms all W/ensuites. Primary Bedroom is equipped With His and Her W/I Closets and Luxurious Ensuite featuring Designer Tub, Smart Toilet, Double Showers, Heated Floors and Full Stone Slabs Throughout. Relax Or Entertain In The Fully Finished Walkout Basement With Heated Floors And 10.5' Ceilings, A Modern Glass-enclosed Gym, Home Theatre, Modern Wet Bar, And A Private Nanny/in-law Suite. With Every Comfort Considered And No Detail Overlooked, This Home Defines Luxury In One Of Torontos Most Prestigious Neighbourhoods Close To Top Private Schools, Premier Golf Courses, Fine Dining, And All The Conveniences Of City Living. (id:60626)
RE/MAX Realtron Barry Cohen Homes Inc.
6089 First Line
Erin, Ontario
Spectacular country custom home! Up the private drive to over 9000 sqft. of living space with the finest finishes. Situated on 41 private acres; step into the great room with soaring ceilings, white oak flooring, fireplace, entertaining & dining areas; and walkout to covered porch with fireplace. Massive primary suite with spa bathroom. 2 walk-in closets and country views. Incredible kitchen/pantry with gourmet level appliances. 3 additional main floor bedrooms with luxury bathrooms. Sun-filled lower level with 2 bedrms, family room, games room & storage. Separate 1 bedroom loft apartment with kitchen/great room, laundry and separate entrance. Massive 2500 sqft. insulated/heated garage with room for all the toys. Exterior of composite siding, hand cut wood beams and stone columns. Land is mix farmed & wooded. Smart wired home for ease, entertainment & security. (id:60626)
Royal LePage Meadowtowne Realty
10, 290254 96 Street W
Rural Foothills County, Alberta
Luxury Home, the ultimate horse facility in the center of a Wildlife corridor. Drive up the rail lined paved driveway, and marvel at a full range Rocky Mountain view as the backdrop for this breathtaking 3483 sq ft, walk out bungalow with 6200 sq ft of developed living space. Bright, large rooms that are custom architecturally designed, grand roof lines with large windows to drink in those huge panoramic views. The custom cherry door leads through a refined flagstone entrance into a well-planned, wood accented, open floor plan featuring gleaming cherry hardwood floors, and a "Wow factor" view from every room. A gourmet kitchen has granite counter tops, birds eye maple cabinets, hand-made pulls, high end appliances, copper hood fan, and a well-lit cedar vaulted ceiling - perfect for those who like to entertain. On a cool summer night there is nothing , like curling up in front of one of the 2 log burning, real stone fireplaces in the main Living room or Rec room downstairs. Can you imagine sipping your morning coffee on the wrap- around cedar deck as you watch horses grazing in the pasture and the kids running through the underground sprinklers in the full professionally landscaped yard. Need a little "me" time. Escape to the sanctuary of the executive Master suite, again, with those incredible mountain views, adobe gas fireplace, large walk in closet and 5 pc ensuite. The low maintenance exterior has adobe style stucco, stone siding, covered verandas, and clay tile roof. The local wildlife are a big part of this country oasis. You’ll delight in the sounds of the elk bugling and the coyotes yipping on this un-subdivided, 160 acre quarter, that has a nice mix of aspen pockets, lush open grass meadow, and a "top of the world" 360 degree, city to mountain view. Everything is here for your four-legged friends: 70x160 ft indoor arena, attached 6 - Box Stall, 4 tie stall barn with wash rack, huge tack room, lounge area, 3pc bathroom with shower, plus cold storage for you r tractors and toys. Outside you will find,100x150 outdoor arena, plenty of rail paddocks with heated waterers and shelters. There is also a fully insulated and heated shop, connected to an executive 2400, sq ft living quarters above the 6-box stalls in the stately hip roof barn. Pastures are fenced and cross fenced, and a seasonal creek babbles through the hills in the East pastures. 2 good wells pumping into a 3,000-gal cistern, to supply all the water you need to run your operation. So close - only 20 min to Spruce Meadows or city, 10 min to Okotoks, or Strathcona Tweedsmuir, but feels so far away on a paved, dead-end road. So whether you are a horse enthusiast, breeder, or just a livestock lover, you are going to enjoy this ultimate horse facility with this luxury home and a Mountain view second to none. Do not enter without permission. The Purchase Price does not include GST. In the event that GST is payable and the Buyer is not a GST registrant, then the Buyer shall remit the applicable GST. (id:60626)
Coldwell Banker Mountain Central
4711 Ridgelawn Drive
Burnaby, British Columbia
Approx. 7,260 second lots in Burnaby Brentwood area. Located on the second lot of Beta Ave and Ridgelawn Dr with old house built in 1955. On the opposite of Brentwood Town Centre, easy access to Vancouver East & West and North Vancouver through Hwy No.1 & 7. Under R1 residential zone, less than 800m far from Brentwood Town Centre station, together with neighbor corner property for approx. 14,428 SqFt land assembly, potential for 4 FSR and 12 stories development. École Alpha Secondary School, Brentwood Park and Kitchener Elementary, Brentwood Park, and Willingdon Heights Park all around. A rare opportunity for people who are looking for a new community development. Call now for more information! (id:60626)
RE/MAX City Realty
4711 Ridgelawn Drive
Burnaby, British Columbia
Approx. 7,260 second lots in Burnaby Brentwood area. Located on the second lot of Beta Ave and Ridgelawn Dr with old house built in 1955. On the opposite of Brentwood Town Centre, easy access to Vancouver East & West and North Vancouver through Hwy No.1 & 7. Under R1 residential zone, less than 800m far from Brentwood Town Centre station, together with neighbor corner property for approx. 14,428 SqFt land assembly, potential for 4 FSR and 12 stories development. École Alpha Secondary School, Brentwood Park and Kitchener Elementary, Brentwood Park, and Willingdon Heights Park all around. A rare opportunity for people who are looking for a new community development. Call now for more information! (id:60626)
RE/MAX City Realty
1412 County Rd 64 Road
Quinte West, Ontario
An exceptional opportunity to develop a golf course residential community at the gateway to Prince Edward County. Located on the north side of CR 64, bordered by Murray Canal and a well established 18 hole golf course to the south this 52 acre parcel has a draft plan approval of sub-division for 105 home sites, with even more potential in the future. The owners are open to a variety of options with qualified buyers. (id:60626)
RE/MAX Rouge River Realty Ltd.
5278 Amundsen Road
Kaslo, British Columbia
Welcome to The Sentinel—an extraordinary waterfront retreat on the shores of Kootenay Lake just minutes from Kaslo, BC. This unique 5.6-acre property is a fully operational boutique lodge and wellness centre offering luxurious accommodations and inspiring natural surroundings. The main lodge features a bright and spacious great room with stunning lake and mountain views, an open dining area, and guest lounge spaces. The property includes 10+ well-appointed guest rooms with ensuite bathrooms, radiant floor heating, and private outdoor spaces. A stunning timber-frame Maloca (roundhouse) provides a dedicated space for yoga, group workshops, and ceremonies, while outdoor amenities include a cedar sauna, hot tub, cold plunge, and over 700 feet of pristine lake frontage with private dock. The grounds are beautifully maintained with mature trees, gardens, walking trails, and quiet spaces for reflection and recreation. Commercial kitchen and dining services support on-site retreats, events, and private bookings. Ideal for continued use as a wellness centre, boutique hospitality business, or private lakeside estate, The Sentinel offers a rare opportunity to own one of the region’s premier destination properties in the heart of the Kootenays. (id:60626)
Fair Realty (Kaslo)
116 Church Ranches Place
Rural Rocky View County, Alberta
Welcome to 116 Church Ranches Place – an exclusive opportunity to own one of Alberta’s most distinguished estates - right next to the city. Nestled on a private 5.11-acre hillside in the prestigious Church Ranches community, this gated sanctuary offers nearly 9,000 sq. ft. of exquisitely crafted living space, set amidst manicured grounds, cascading waterfalls, and serene ponds. From the moment you arrive, the architectural grandeur and meticulous detailing are unmistakable. Step inside to discover a world-class interior where sheer luxury meets comfort – from the soaring rotunda foyer to the hand-carved millwork, rich crown moldings, and expansive formal and casual living spaces. The heart of the home is a breathtaking great room where your eyes are drawn up to the barrel vaulted ceiling and the 2 storey white stone fireplace. The gourmet double island kitchen with premium appliances and a heated granite buffet counter speaks French country, and the detailed paneling and finish carpentry is delicate and rustic. The kitchen serves a one-of-a-kind round dining room with a custom table that seats up to 16 people at a single table, and the French double doors open to an outdoor patio for serving or lounging. On the other wing past the large office with private entrance, and the gorgeous den, the glass-enclosed INDOOR POOL and hot tub offer year-round relaxation with in floor heat, beautifully illuminated for evening ambiance and overlooking the tranquil water features outside and sit under the copper turret roof. Upstairs, the palatial primary features a luxurious ensuite where the focal point is a gorgeous tub under chandelier. The ensuite with heated floors includes a bidet, double separate vanities, and private shower. The second walk in closet is behind stained glass, and encompasses an entire room for dressing and organization. Each additional bedroom on the upper level boasts its own private ensuite for ultimate comfort, family flexibility and privacy. Finally, in addition to a games room, lower family room/fire place, treatment room., full wet bar and wine cellar the home theatre is simply a show-stopping Baroque-style theatre with tiered seating for 24 guests, ideal for hosting unforgettable movie nights in true theatre style. Additional highlights include a 2-car garage with breezeway to a second attached 2 car garage with storage above, custom built-ins, and a collector's auto park. The pool equipment has been redone and/or maintained to the highest level. All furnaces, AC units, humidifiers are all new, and the boiler has been serviced and maintained regularly. This is a rare offering of refined elegance, privacy, and prestige in one of the region’s most coveted neighborhoods of Church Ranches in Bearspaw. (id:60626)
Real Broker
304075 Highway 549 W
Rural Foothills County, Alberta
Welcome to the epitome of spacious comfort on this expansive equestrian estate west of Millarville, where lavish luxury living and breathtaking mountain vistas harmoniously blend with a turnkey paradise for the discerning horse aficionado. Set on a remarkable 147.07 acres, this extraordinary estate offers an unparalleled lifestyle. The custom home, spanning 5,521.06 square feet, is a testament to fine craftsmanship and attention to detail. Step inside to discover cathedral ceilings that create an airy and grand atmosphere while the elegant American Cherry hardwood floors add warmth and richness to the living spaces. The spacious kitchen with dine-in island is bathed in natural light, allowing family meals to be enjoyed while taking in the luscious landscapes. A spacious primary suite offers peace and solitude while in floor heating warms the ensuite and runs thoughout the main level. Four fireplaces throughout the home create cozy gathering spots for friends and family. Immerse yourself in the wonders of the night sky with a private rooftop observatory where you can bask fireside in the splendor of a mountain view sunset or simply marvel at the celestial beauty above. Catch the game at your very own sports bar or get into game shape in an exercise room and sports court, there are endless entertainment options for guests. For the horse enthusiast this property provides the ultimate playground. Imagine having your horses right at your back door, with horse stalls available in an indoor heated riding arena set against the backdrop of the Canadian Rockies. The turnkey nature of the equestrian facilities allows for a seamless transition into the equestrian lifestyle. For the hobbyist or craftsman, the inclusion of two heated workshops provides ample space for pursuing your passions and honing your skills. Allow serene moments to wash over you in the shadow of the mountains while relaxing at the water’s edge where your guests can appreciate the quiet of a perso nal cottage. Located minutes from Kananaskis Country, the world famous Spruce Meadows, Bragg Creek & Calgary are a mere 30 minute drive, whie the mountains are a quick 60 min trip, allowing for easy access to city amenities from the comfort of the tranquility of the country. Fall in love with the unparalleled beauty of the mountainscapes that surround this property from the wrap around covered deck. Don’t compromise, with smart-home systems and Starlink internet connection throughout the house, arena and cottage, it is possible to enjoy modern living amongst rustic backdrops. Whether it's sipping a drink in the evening while taking in the majestic views or exploring the vast natural wonders nearby, this estate provides a remarkable setting for relaxation and rejuvenation. Don't miss the opportunity to own this equestrian haven, where every aspect of luxurious living and equestrian pursuits has been carefully considered. Embrace a lifestyle where horseback riding, stunning views, and loving memories await. (id:60626)
Sotheby's International Realty Canada
3194 Dunster Road
Kelowna, British Columbia
Welcome to 3194 Dunster Rd, a private oasis located on a lush 9.3 acres in South East Kelowna where vineyard views, open skies, and resort-style living create an incomparable lifestyle. Designed for everyday comfort and entertaining, this home sits on a boutique vineyard & apple orchard. Featuring a spacious main residence with four bedrooms, plus an incredible independent suite. Upon entry you are greeted by vaulted ceilings with gorgeous wood beams, framing the view into the backyard and the glistening pool. Expansive windows flood the space with natural light into the open concept living space, featuring heated concrete floors. The gourmet kitchen features high end appliances, generous pantry, and views of the vineyard. There is a spacious primary wing on the main floor, plus a large office. Upstairs are three bedrooms each with their own full ensuite bathroom and private deck. From the games/media room you have direct access to the stunning pool deck, boasting outdoor kitchen, hot tub, and multiple lounging areas. The west facing backyard provides gorgeous views and panoramic sunsets. Above the attached triple garage is a 1 bedroom legal suite with a large view deck, offering flexibility for extended stays or income potential. The detached shop is perfect for hobbies, a workshop, and storage for cars and toys. With the City's support for subdivision for ~3 acres on O’Reilly Lane, this property offers not only an incredible lifestyle, but exciting potential for the future. (id:60626)
Sotheby's International Realty Canada
3194 Dunster Road
Kelowna, British Columbia
Welcome to 3194 Dunster Rd, a private oasis located on a lush 9.3 acres in South East Kelowna where vineyard views, open skies, and resort-style living create an incomparable lifestyle. Designed for everyday comfort and entertaining, this home sits on a boutique vineyard & apple orchard. Featuring a spacious main residence with four bedrooms, plus an incredible independent suite. Upon entry you are greeted by vaulted ceilings with gorgeous wood beams, framing the view into the backyard and the glistening pool. Expansive windows flood the space with natural light into the open concept living space, featuring heated concrete floors. The gourmet kitchen features high end appliances, generous pantry, and views of the vineyard. There is a spacious primary wing on the main floor, plus a large office. Upstairs are three bedrooms each with their own full ensuite bathroom and private deck. From the games/media room you have direct access to the stunning pool deck, boasting outdoor kitchen, hot tub, and multiple lounging areas. The west facing backyard provides gorgeous views and panoramic sunsets. Above the attached triple garage is a 1 bedroom legal suite with a large view deck, offering flexibility for extended stays or income potential. The detached shop is perfect for hobbies, a workshop, and storage for cars and toys. With the City's support for subdivision for ~3 acres on O’Reilly Lane, this property offers not only an incredible lifestyle, but exciting potential for the future. (id:60626)
Sotheby's International Realty Canada
3630 W 34th Avenue
Vancouver, British Columbia
Beautiful 1st owner elegant home located in prestigious Dunbar neighborhood. This modern house offers exceptional quality, practical layout & luxurious finish. Main floor has living/family rooms both w/gas fireplace, dining room, office, guest powder, eating area, gorgeous main/wok kitchens both equipped with Miele & Wolf appliances. Great front porch, large back deck for all your summer outdoor entertainments. Top floor has 4 bdrms and 3 full bathrooms, two are ensuite. Basement complete with home theatre, sauna/steam, kitchen, 2 bdrms can be guest, gym or a mortgage helper, with independent entrance & enclosed foyer. Radiant heating w/AC, HRV, ceiling speakers, CCTV system. Triple garage. Top schools: Lord Kitchener Elem, Lord Byng Second, St Georges, Crofton & UBC. (id:60626)
Royal Pacific Realty Corp.
12031 The Gore Road
Caledon, Ontario
Absolute Show Stopper!! Located on 3/4 Of an Acre on The Caledon/Brampton Border. New Custom House With 6 Bedrooms + Den, 6 Washrooms, 4 Car Garage With Ample Driveway Room For Parking. This Newly Made Home Boasts a Stone Face With With Approximately 7,000 SqFt Above Grade, Along With An Unfinished Basement With Unlimited Design Potential. The Spacious Living and Family Rooms Open Up With 20Ft Ceilings. The Tastefully Upgraded Luxury Kitchen Contains top Of The Line Appliances, Such as The Sub Zero 2 Fridge, And The Wolf 2 Stove and Hood Fan Set. This Kitchen Is Accompanied With A Separate Spice Kitchen and Walk In Servery. (id:60626)
Homelife Superstars Real Estate Limited
11545 132a Street
Surrey, British Columbia
12,500 sq.ft. standalone building on .50 Acre of land, offering 600 Amp 3 Phase Power. The building offers three 14-foot bay doors which complement the 18 ft+ ceiling height. Additionally, the building includes a 2000 sq.ft. mezzanine, 400 sq.ft. of office space, and two washrooms. The property offers ample parking and storage space, and is conveniently situated near Highway 17. The Zone is designed for light impact industry, transportation, warehouses, distribution centers, and select office and service uses. (id:60626)
Royal LePage - Wolstencroft
1050 W Queens Road
North Vancouver, British Columbia
Prime Redevelopment Opportunity in Edgemont Village. An extremely rare opportunity to acquire an extraordinary site set in one of Vancouver's most prestigious neighbourhoods. Located at the prominent intersection of West Queens Road & Newmarket Drive, the property presents a compelling opportunity for redevelopment within the heart of Edgemont Village. A legacy project for the creative developer or perfect for doctors looking to build a dedicated medical building to serve an affluent community. Under the recently adopted Edgemont Refresh Community Plan, this site is designated for Commercial Residential Mixed-Use, permitting development of up to three storeys with a maximum Floor Space Ratio (FSR) of 1.75. This zoning supports a blend of residential & commercial uses, aligning with the area's vision for a vibrant, walkable village centre. This property offers developers a rare chance to contribute to the evolving landscape of Edgemont Village, capitalizing on the area's strong economic market. (id:60626)
Sutton Group-West Coast Realty
598 Tsawwassen Beach Road
Delta, British Columbia
PRIVATE WATERFRONT 1.308 acre lot (56,9965 sq.ft -136´ frontage) on WEST side of Tsawwassen! Custom-built home (2915 sq.ft.)by long-term owners the home is situated on the westerly FLAT portion of the lot. Extensive use of wood, floor to ceiling windows! Vaulted ceilings - living, dining & family rooms, 180 degree unobstructed ocean views, stunning sunsets and steps to your own beach!!! Master bedroom on the main, three beds/potential 4th bedroom plus den on upper floor. Double car garage + guest suite potential above. Parking for multiple vehicles+workshop. Roof 2019+ skylights. Potential to build another 4 car garage and guest suite PLUS a 2nd home! 25'X10' heated insulated workshop. PRIVATE ROAD-access by apt only! Gorgeous sunsets from this special home! (id:60626)
RE/MAX Westcoast
2473 240 Street
Langley, British Columbia
Exceptional Langley Equestrian Estate on 13.5 Acres! Frontage along 240th St. & 24th Ave, this custom-built facility features a 104' x 232' barn (2018) with an 80' x 200' indoor arena, 12 stalls (12' x 12'), heated tack rooms (1 public, 2 private), LED lighting, wash & grooming bays, washrooms, mechanical room, custom lounge & more. Each stall has split outside access to turnout pens. The 3,600 sq. ft. updated home boasts a pool & hot tub, plus a single-wide mobile home with private driveway. A 30' x 40' two-storey shop awaits your ideas. Additional barns provide extra space for horses and cattle, and two bunkers provide storage for manure and sawdust. Natural gas, electricity & a high-producing well (50+ GPM) service the property. You don't want to miss this one - call today! (id:60626)
B.c. Farm & Ranch Realty Corp.
Royal LePage Little Oak Realty
5290 Gulf Place
West Vancouver, British Columbia
Magnificent SEMI-WATERFRONT property sitting at 15,735 sqt quiet cul-de-sac in prestigious Caulfeild, this 4,049 sft captivating residence offers mesmerizing ocean views. Step inside has vaulted ceilings in entrance foyer, open living spaces seamlessly blend sophistication with comfort, accentuated by natural light through large windows that frame the picturesque ocean vistas. Gourmet kitchen featuring top-of-the-line appliances, custom cabinetry, and expansive countertops. Family area flows to outdoor oasis, where a private swimming pool awaits, offering a refreshing retreat. Incredible master bedrm complete with a spa-like suite ensuring a restful escape. This residence has been updated with modern finishes combining contemporary aesthetics. (id:60626)
Royal Pacific Lions Gate Realty Ltd.
14442 Magdalen Avenue
White Rock, British Columbia
Amazing opportunity to live in this stunning, custom built three level 180 degree stunning ocean view home in White Rock. Direct south facing gated estate home. Modern architecture meticulously designed inside and out. The open concept main level features a custom gourmet kitchen and wok kitchen accompanied by a "Yaletown" social bar, formal dining and living room and a three car over sized garage. All below main bedroom's have ensuite washrooms with walk in closets and ocean views. The basement features an independent / access luxury self contained suite plus a media and recreation/workout room. An Elevator services all three floors. Must see! (id:60626)
Ra Realty Alliance Inc.

