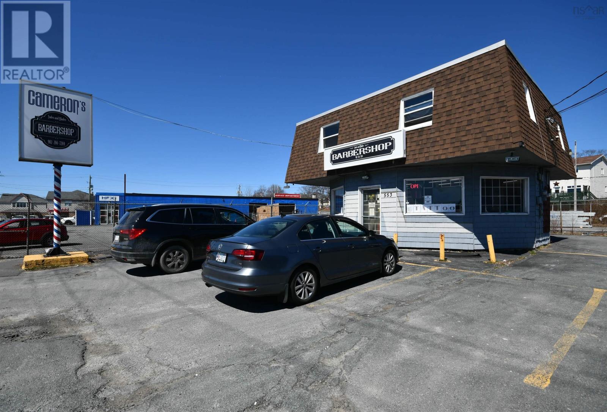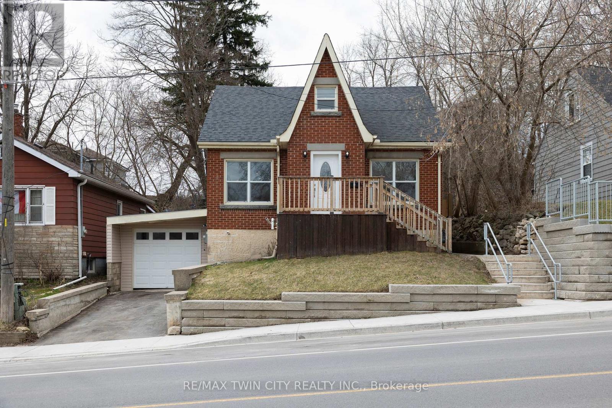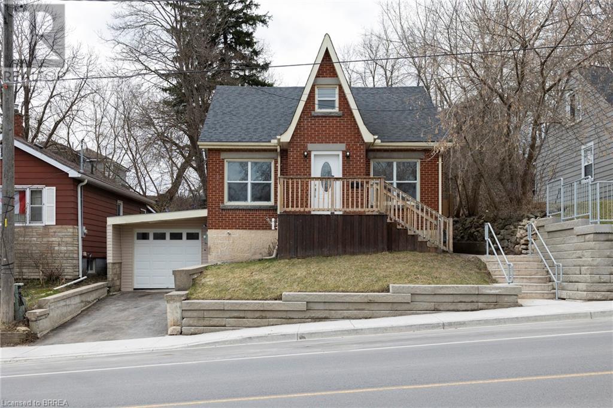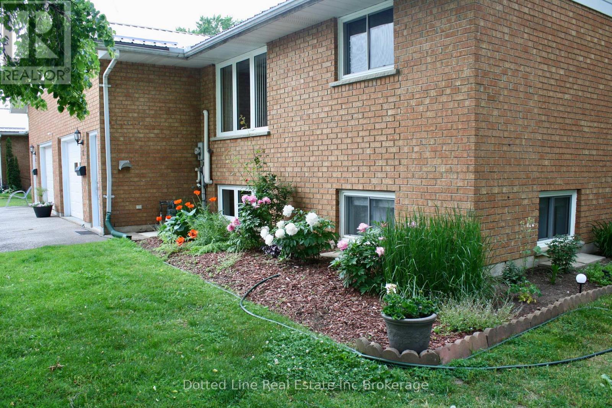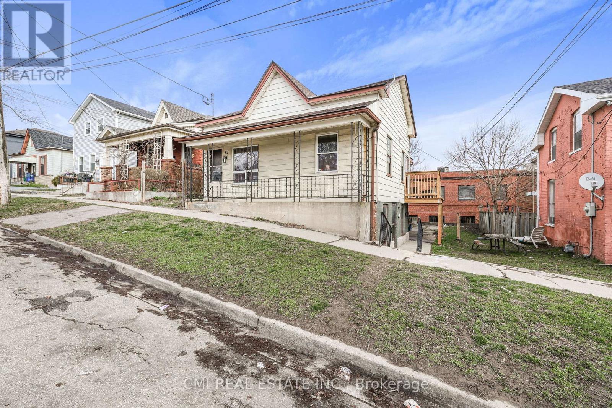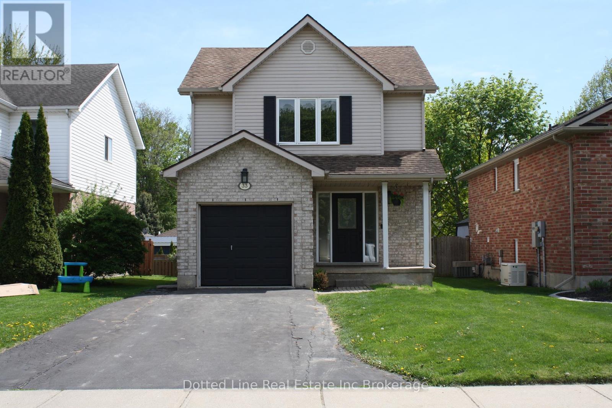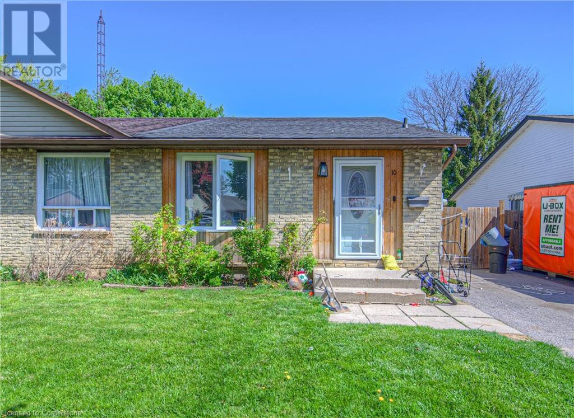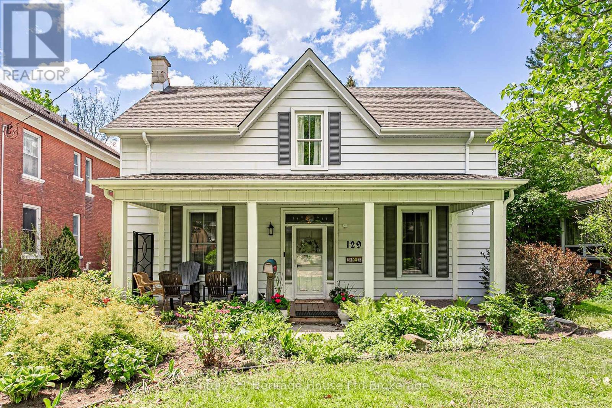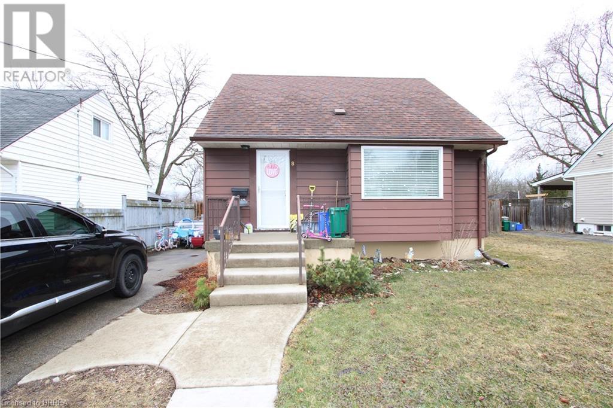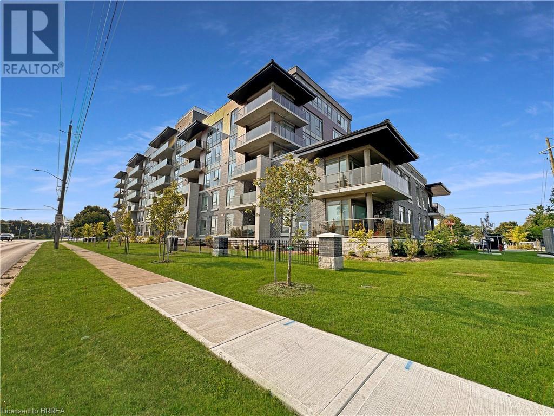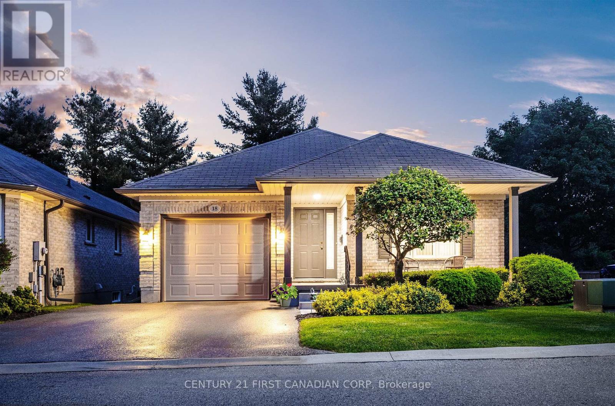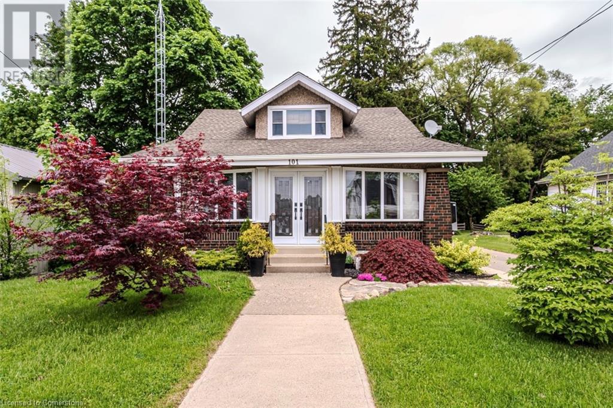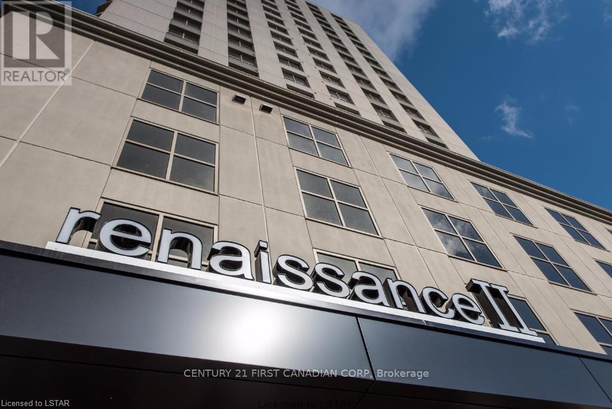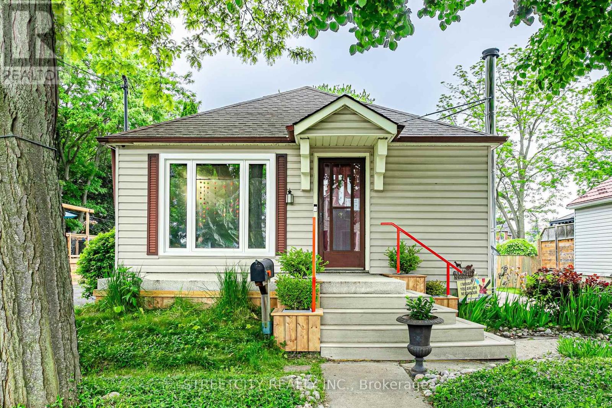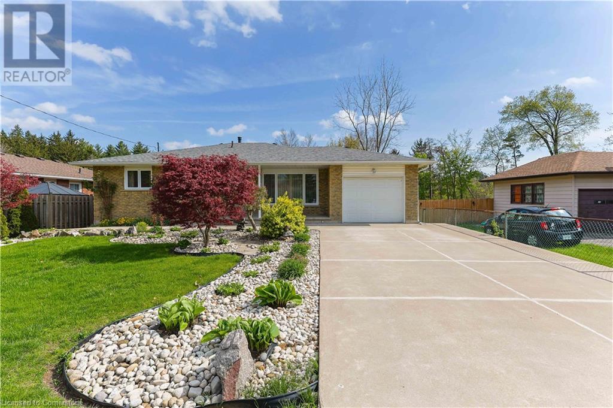553-555 Pleasant Street
Dartmouth, Nova Scotia
This is an exciting opportunity for any entrepreneur looking to establish a business in a prime location. The property is located in a C-2 zone with 70 feet of road frontage and a total of approximately 1400 ft.² of space. The storefront (commercial) offers approximately 600 ft.² of open space that can be utilized for a variety of business ventures. The second level is a spacious three-bedroom apartment, providing an ideal living space for the business owner. The property is situated on Pleasant St., Woodside Dartmouth, which is a popular area and on route to CFB Shearwater and popular Fishermans cove. The location provides excellent foot traffic and visibility, making it an ideal spot for a range of business ventures. The versatility of the space means that it can cater to a wide range of businesses, from retail to professional services. The combination of storefront and living space is a unique feature that offers the added convenience of operating a business from home. In summary, this property presents a fantastic opportunity for anyone with a keen eye for business. Its prime location, ample space, and versatile layout make it an ideal space for entrepreneurs looking to establish a thriving business and enjoy the convenience of living upstairs. (id:60626)
RE/MAX Nova (Halifax)
157 Juniper Street
Fort Mcmurray, Alberta
HELLO GORGEOUS! INTRODUCING THIS STUNNING GEM LOCATED AT 157 JUNIPER STREET, A CUSTOM-BUILT HOME THAT IS A STEP ABOVE THE REST WITH HIGH-END FINISHINGS FROM TOP TO BOTTOM. This home is a must-see to appreciate the fine details and additions that went into this home when built. You have 9 ft ceilings throughout, crown moldings, hardwood floors, granite countertops, 5 bedrooms, 4 baths, and over 2400 sq ft of living space. Step inside and you are greeted by a grand entrance with slate tile floors, custom built-in cabinets with a live-edge wood bench. The stunning archway leads you to the great room with hardwood floors and a gas fireplace surrounded by a beautiful mantle. This ideal layout continues with your timeless kitchen offering classic white cabinetry, granite countertops, large island with a breakfast bar, corner pantry, and stainless appliances. The kitchen overlooks your large dining room, which creates a great space for entertaining family and friends. To complete this main level, you have a 2-pc powder room and a main floor laundry. The upper level of this home continues with 9ft ceilings, 3 spacious bedrooms with all closets having custom-built shelving. The Primary bedroom features an extra-large walk-in closet, and 5 pc ensuite beautifully finished with heated tile floors, jetted tub and stand-up shower, plus double sinks. To complete this upper level, you have another full bathroom, which also features heated floors. The lower level of this home features a separate entrance, 2-bedroom legal suite, creating an excellent mortgage helper to offset your monthly costs. This level has been completed with the same quality finishings as the rest of the home. Both bedrooms are a generous size. To complete this space, you have a full kitchen, large family room, 4 pc bathroom, and laundry hookups. When you are finished falling in love with the interior of this home, you must see the exterior that has been beautifully landscaped with artificial turf in the backya rd and a 2-tiered deck. The upper deck has been completed with a pergola and a stone-faced feature wall with built-in gas fireplace. This is a great space where you can enjoy your summer evenings. In addition, the exterior offers a fenced yard, 3 car parking spaces, and room to build a detached garage pending RMWB approval. Take advantage of the purchase plus improvements program that many lenders offer to put the cost of building a garage right into your mortgage. Added features of this home include a front covered veranda, central a/c, washer, and dryer(2023). When you have seen the rest, come see the best. Call today for your personal tour. OPEN HOUSE SATURDAY, JULY 5TH, 1230-230PM. (id:60626)
Coldwell Banker United
32 Dundas Street E
Brantford, Ontario
Like New - starter, downsizer or investment home close to the Brantford General Hospital. Featuring 3 bedrooms, a spacious eat-in kitchen with brand-new stainless-steel appliances included, bright and airy living room/dining room and a fantastic front office or nursery. The primary bedroom has access to the brand-new main floor bathroom. Upstairs are two more bedrooms, a two-piece bath and lots of storage space. The full basement is awaiting your finishing touches. Almost everything inside and outside of the home has been replaced in the past two months. Completely carpet free, with main floor laundry, good-sized rear yard complimented by a new back deck, and a paved private driveway leading to the single car attached garage with inside entry. Close to all amenities and easy access to Hwy 403. This home is completely turnkey, move in ready and presents a great opportunity to buy a worry-free home at a fair price. Do not delay, book your private viewing today. Immediate possession available. (id:60626)
RE/MAX Twin City Realty Inc.
32 Dundas Street E
Brantford, Ontario
Like New - starter, downsizer or investment home close to the Brantford General Hospital. Featuring 3 bedrooms, a spacious eat-in kitchen with brand-new stainless-steel appliances included, bright and airy living room/dining room and a fantastic front office or nursery. The primary bedroom has access to the brand-new main floor bathroom. Upstairs are two more bedrooms, a two-piece bath and lots of storage space. The full basement is awaiting your finishing touches. Almost everything inside and outside of the home has been replaced in the past two months. Completely carpet free, with main floor laundry, good-sized rear yard complimented by a new back deck, and a paved private driveway leading to the single car attached garage with inside entry. Close to all amenities and easy access to Hwy 403. This home is completely turnkey, move in ready and presents a great opportunity to buy a worry-free home at a fair price. Do not delay, book your private viewing today. Immediate possession available. (id:60626)
RE/MAX Twin City Realty Inc
59 Lyndhurst Avenue
Simcoe, Ontario
Looking for the perfect family home in a prime location? This charming 3-bedroom bungalow in the desirable Pinegrove subdivision has everything you need! Featuring an open-concept kitchen and dining area, a spacious living room, and a beautifully fenced inground pool in the backyard, it’s perfect for both relaxation and entertaining. With a large rec room in the basement, potential for additional bedrooms, and extra storage space, this home offers both comfort and convenience. Plus, the attached garage and detached workshop are a great bonus. (id:60626)
Van Londersele Real Estate Brokerage Ltd.
15 - 214 South Street W
Aylmer, Ontario
Tired of the busy life? Check this out, here we have a end unit condo designed for easy living. No need to do yardwork and or snow removal, thats all included. This is a desirable end unit, very well maintained, smoke free and move in ready. Main floor has open concept design with spacious kitchen dining room with patio walk out to private and covered deck, plenty of yard space and a shed for additional storage. Living room and both bedrooms on main floor have quality hardwood flooring. Both bedrooms have a big closet. You'll appreciate the laundry room on main floor. Lower level is finished and designed for in-law living. Has a nice kitchen and dining area, a spacious living room, bedroom and 3 piece washroom. Condo fees are approximately $2400 a year and it includes pawn care and snow removal. You get a nice size attached garage and double wide paved driveway plus there is plenty of room for visitor parking. (id:60626)
Dotted Line Real Estate Inc Brokerage
82 Marlborough Street
Brantford, Ontario
Calling All Investors, First time home buyers & DIY enthusiasts!! Cleverly designed TRIPLEX in the heart of Brantford walking distance to Conestoga College! *RENTAL INCOME - $4350* All three units occupied & paying $1450/mo rent + Hydro each! All units have 2-bed 1 bath layout all have separate entrances, private outdoor areas, 3 separate hot water tanks, 3 separate 100-amp breaker panels, separate pony panels in the kitchen, separate hydro meters (tenants pay hydro). Main floor divided into two units both units approx 1550 sqft w/ upgraded wood flooring. Full bsmt w/ W/O entrance & patio approx 1550 sqft. Perfect opportunity for investors to add management & increase value! Ideal for first time buyers looking to purchase a triplex occupy one unit & rent the other two! Live on a budget, earn sweat equity & Cashflow! Lots of opportunity to add value & profit! (id:60626)
Cmi Real Estate Inc.
171 Owen Street
Simcoe, Ontario
This huge detached home in Simcoe offers 4 bedrooms plus massive unfinished attic room is brimming with potential and just waiting for your personal touch! It offers a wealth of opportunities for those looking to create their dream home. The house features original architectural details throughout, along with a spacious backyard oasis and a basement with a convenient walk-out. As you step inside, you'll find an expansive living room with a large front-facing window and a cozy electric fireplace, perfect for gatherings. The living room seamlessly flows into the dining room, which boasts a generous side window that floods the space with natural light. At the back of the home, the kitchen provides ample cooking space and access to the back deck, ideal for outdoor entertaining. The second floor includes four spacious bedrooms and a newly updated three-piece bathroom featuring a walk-in shower. Additionally, there is access to the massive unfinished attic, which presents an exciting opportunity for conversion into additional living space. The partially finished basement offers a large recreation room equipped with new spray foam insulation, roughed-in 2 piece bathroom (as is condition) and a walk-out to the backyard, providing even more storage options. Step outside to discover the backyard true homeowners oasis with beautiful landscaping, a pond, a paved area suitable for sports, and a hot tub hookup. There's plenty of room for outdoor dining, making it an excellent space for entertaining friends and family. Located conveniently near various amenities in Simcoe, including parks, schools, shopping centers, and the Norfolk Golf and Country Club, this home is perfect for families or anyone looking to invest in a vibrant community. With some care and creativity, this property can truly shine! Schedule your showing today! (id:60626)
RE/MAX Escarpment Realty Inc.
33 Trillium Drive
Tillsonburg, Ontario
Welcome to Southridge Subdivision. Within walking distance to school, parks and shopping. This 3 bedroom family home is ideal for first time buyer. Very clean, smoke and pet free, move in ready.Features an open concept kitchen, dining and living room. 3 bedrooms and full bath on upper level. 2 piece washroom on main floor and finished rec room in lower level, perfect for kids to play. The back yard is fully fenced in, safe and secure for little ones to play in bark yard. Comes with an attached garage and paved driveway. Easy access to Highway 19 to zip out to the 401. This is a sought after location and all the work has been completed. Move in and enjoy the summer. (id:60626)
Dotted Line Real Estate Inc Brokerage
10 Palomino Drive
Brantford, Ontario
Welcome to this beautifully updated semi-detached home in the heart of family-friendly Lynden Hills! Nestled on a quiet street, this home is just steps from local parks and a vibrant community centre — perfect for active families or anyone who enjoys the outdoors. Inside, you'll find a bright and modern interior with recent updates throughout, offering a fresh and move-in ready space. The thoughtfully designed layout provides comfort and functionality, ideal for both everyday living and entertaining. Located close to everything you need — shopping, restaurants, schools, and more — this home combines suburban charm with urban convenience. Whether you're a first-time buyer, downsizer, or investor, this is a fantastic opportunity in one of Brantford’s most desirable neighbourhoods. (id:60626)
Coldwell Banker Community Professionals
66 Herford Street
Tillsonburg, Ontario
Welcome to 66 Herford Street, Tillsonburg! This lovely 2-bedroom, 2-bathroom bungalow offers a perfect blend of comfort and functionality in a quiet, desirable neighbourhood. Step into the inviting open-concept living and dining area, ideal for entertaining, with sliding doors leading to a spacious back deck perfect for relaxing outdoors. The bright eat-in kitchen features ceramic tile flooring, an island with seating, and a new dishwasher. Freshly painted throughout with new carpeting in the bedroom and stairwell, this home is clean, bright, and move-in ready. The primary bedroom includes a double closet with mirrored doors and direct access to the main floor bathroom with a double entrance for added convenience. Additional features include main floor laundry, a central vacuum system, and a lawn sprinkler system for low-maintenance living. The partially finished basement offers a spacious recreation room, perfect for movie nights or hobbies, and an additional bathroom, providing flexible living space for guests or family. Whether you're starting out, downsizing, or simply looking for easy one-floor living with bonus space below, 66 Herford is ready to welcome you home. (id:60626)
T.l. Willaert Realty Ltd Brokerage
129 Delatre Street
Woodstock, Ontario
Welcome to this wonderful tree lined street in a mature neighbourhood in North Woodstock. Make this the home your family enjoys for years to come. Lovely storey and a half with a peaceful front porch to enjoy your morning coffee or your evening cocktail. Good sized bedrooms, a spacious laundry, and a 4-piece bath complete the second floor. Living room and dining room are spacious. An additional 4-piece bath is located on the main floor. Well appointed eat-in kitchen walking out to the very generous sized park-like fenced backyard - a safe area for the kids to play and room for a pool. Laundry currently in basement; however, there is laundry hook up on 2nd floor in the room noted as potential 5th bedroom - this room could be large laundry room and/or storage/or 5th bedroom.. Please note on the Iguide floorplan the mudroom is labelled as a hallway. Close to schools and parks. Newer windows, insulation, and wiring. (id:60626)
Century 21 Heritage House Ltd Brokerage
19 Brighton Avenue
Brantford, Ontario
Investor Alert! Discover this legal non-conforming duplex nestled in Brantford's Eagle Place neighborhood. Set on a spacious 41x132 ft lot, this property has two distinct units, each with its own entrance and separate hydro meters. Unit 1 features two bedrooms, a versatile den, and two private entrances, offering flexibility for tenants or homeowners. Unit 2 comprises two bedrooms, a den, and a sunroom, perfect for relaxation or additional living space. Both units come complete with appliances and owned water heaters. Laundry located in basement, part of lower unit. The property's exterior includes a detached garage and a driveway accommodating up to four vehicles, providing ample parking for both units. Recent updates include replaced windows, enhancing energy efficiency and comfort. Located just minutes from downtown Brantford, residents will appreciate proximity to amenities, schools, and public transit. With both units vacant, this estate sale offers immediate rental potential, with projected monthly rental income starting at $3,600. Don't miss this exceptional opportunity to invest in a property that combines functionality and income potential. (id:60626)
RE/MAX Twin City Realty Inc. Brokerage-2
877 Dufferin Street
Woodstock, Ontario
Approximately 0.73 acres of Institutional land available for development to suit your specific needs. While currently zoned institutional, there is the potential for rezoning to industrial. Services at property line. (id:60626)
Gale Group Realty Brokerage Ltd
8 Sunset Avenue
Brantford, Ontario
Welcome to 8 Sunset Ave! This delightful 1.5-storey home offers charm, comfort, and convenience with 3 bedrooms, a 4-piece bathroom, and a spacious, fully fenced backyard—perfect for relaxing or entertaining. Step inside to find a bright and inviting main floor featuring a generous living room with a large picture window that fills the space with natural light. The functional kitchen provides plenty of potential, while the main floor also includes a cozy bedroom and a full 4-piece bath. Upstairs, you’ll discover two well-sized, comfortable bedrooms—ideal for family, guests, or a home office. The partially finished basement extends your living space with a large recreation room and a utility/laundry area for added convenience. Outside, the oversized backyard is a true highlight, offering ample room for family gatherings, summer barbecues, or simply unwinding after a long day. Located close to schools, shopping, the hospital, and just a short drive to Highway 403, this home gives you easy access to all that Brantford has to offer. Don’t miss out—schedule your showing today! (id:60626)
Century 21 Grand Realty Inc.
19 Brighton Avenue
Brantford, Ontario
Investor Alert! Discover this legal non-conforming duplex nestled in Brantford's Eagle Place neighborhood. Set on a spacious 41x132 ft lot, this property has two distinct units, each with its own entrance and separate hydro meters. Unit 1 features two bedrooms, a versatile den, and two private entrances, offering flexibility for tenants or homeowners. Unit 2 comprises two bedrooms, a den, and a sunroom, perfect for relaxation or additional living space. Both units come complete with appliances and owned water heaters. The property's exterior includes a detached garage and a driveway accommodating up to four vehicles, providing ample parking for both units. Recent updates include replaced windows, enhancing energy efficiency and comfort. Located just minutes from downtown Brantford, residents will appreciate proximity to amenities, schools, and public transit. With both units vacant, this estate sale offers immediate rental potential, with projected monthly rental income starting at $3,600. Don't miss this exceptional opportunity to invest in a property that combines functionality and income potential. (id:60626)
RE/MAX Twin City Realty Inc. Brokerage-2
34 Norman Street Unit# 407
Brantford, Ontario
Welcome to this bright and modern condo in Brantford’s sought-after north end, offering easy highway access and a vibrant community feel. The building features incredible amenities including a rooftop terrace, fitness centre, BBQ area, cozy library, and even a hidden speakeasy. Inside, you’ll find a beautifully designed kitchen with a large peninsula, quartz countertops, stainless steel appliances, and stylish lighting. The suite is filled with natural light and offers in-suite laundry, two spacious bedrooms, a generous 5-piece ensuite with double sinks, and a second full bathroom. Step out onto your private balcony and take in beautiful sunset views on warm summer evenings. (id:60626)
Real Broker Ontario Ltd.
18 - 20 Windermere Place
St. Thomas, Ontario
Welcome to this immaculate, fully finished 2+1 bedroom, 2.5 bath corner-lot condo located in the highly desirable Windemere Place community. Perfectly positioned near guest parking, this home combines comfort, space, and convenience. Step onto the charming front porch and into a bright, airy main level featuring vaulted ceilings and an abundance of natural light. The spacious great room is ideal for entertaining or relaxing with family. You'll love the large kitchen, complete with patio doors that open to a private deckperfect for morning coffee or evening BBQs. The main floor master suite includes a private ensuite, and the main floor laundry adds to the home's convenience. Downstairs, enjoy a generous recreation room with cozy gas fireplace, a third bedroom with a walk-in closet, and a full 3-piece bath. There's also ample storage space or potential for a workshop or hobby area. Additional highlights include a double driveway with single attached garage, low-maintenance living, and proximity to shopping, parks, and quick access to the 401 & London. The condo fees include lawn care, snow removal to the front door, shingle replacement, exterior brick work if needed, driveway and front step maintenance. Appliances included (Fridge 2022, Dishwasher 2022, Stove 2024, Microwave 2022, Washing Machine 2024, and A/C replaced 2022) (id:60626)
Century 21 First Canadian Corp
101 Talbot Road
Delhi, Ontario
101 Talbot Road, Delhi – Where Small Town Charm Meets Backyard Dreams. This updated 1.5-storey home is just a short stroll from downtown Delhi—think coffee shops, local markets, and that warm, small-town sense of community. But if privacy is what you’re after, the oversized lot (approx. 49 x 522 feet!) offers plenty of room to roam, garden, entertain, or simply do absolutely nothing—and enjoy every second of it. Inside, the open-concept layout feels light and welcoming. You’ll love the updated kitchen with stainless steel appliances and loads of cupboard space, plus a spacious main-floor bedroom, laundry for added convenience, and French doors off the living room that lead straight to the rear deck—perfect for morning coffees or sunset cocktails. Head upstairs to an oversized, loft-style bedroom with ample closet space. Downstairs, the partially finished basement adds flexible space for storage, hobbies, or future potential. Don’t miss the detached garage—ideal for a workshop, man cave, she shed, or whatever suits your lifestyle. Whether you're looking for charm, space, or just a great place to call home—this one checks all the boxes. (id:60626)
Royal LePage Burloak Real Estate Services
1307 - 330 Ridout Street N
London, Ontario
Welcome to the Renaissance II. Bright Open 2 Bedroom, 2 Bathroom, Executive Condo at the Renaissance II! 1455 Sq Ft (Plus 184 Sq Ft Balcony). 2 Premium Owned Underground Side by Side Parking Spots (UG-67 & UG-68), and Owned Storage Locker (P4-63). Well Designed Condo has Private Master Bedroom, w/ Dream Ensuite & Walk-In Closet on 1 Side of Condo, & Private Guest Bedroom with Walk-In Closet on the other side. Bright Open Chef's Kitchen with Pantry is Perfect for Entertaining. High End Stainless Steel Appliances Complete with Customized Granite Counters in the Kitchen & Baths. In-Suite Laundry. Balcony Provides Ample Space for Patio Furniture & Personal BBQ. Upgrades include Hardwood Floors, Modern Electric Fireplace, & Berber Carpet in Bedrooms. Facilities include: Exercise Centre, Massive Party Area with Pool Table, Theatre Room, Outdoor Terraces w/ Gas Fireplace, BBQs, Putting Green, Patio Furniture & 2 Guest Suites! Low Condo fees Include: HEAT, COOLING (A/C), WATER (Hot), BUILDING INSURANCE/MAINTENANCE ETC. Walk to Everything! Budweiser, Forks of the Thames & Your Office! No Snow to Shovel, No Grass to Cut! (id:60626)
Century 21 First Canadian Corp
15 Sunset Drive
St. Thomas, Ontario
This hidden gem is sure to impress situated on a 50' wide by 305' deep lot backing onto Kettle Creek and conveniently located just outside of the city. Entering the home through the front door you are greet by a spacious foyer that leads into the open concept main living area consisting of a perfect sized living room, bright dining room with patio door access to the backyard and a high functioning kitchen over looking the back deck. The upper level consists of two bedrooms and the full bathroom. The interior of the home has been extensively renovated over time including new wiring, spray foam insulation, drywall, kitchen, bathroom, trim, floors, roof and windows. The exterior has plenty to offer with a 0.373 acre lot, ample parking, garden shed and a triple detached garage (2008) with second level storage. Don't miss your chance to own this rare property. (id:60626)
RE/MAX Centre City Realty Inc.
311 John Street S
Aylmer, Ontario
Welcome to 311 John Street South in Aylmer. This beautifully maintained raised bungalow showcases true pride of ownership and is move-in ready. Offering 3 bedrooms, 2 full bathrooms, and ample parking with a recently resealed driveway, this home is perfect for families, downsizers, or investors alike. Step inside to find a freshly painted interior, newer flooring, and a stylishly updated kitchen with an open-concept living and dining area - ideal for everyday living and entertaining. The main floor also features 3 comfortable bedrooms and a modern 4-piece bath. The spacious lower level includes a large family room, a 3-piece bathroom, and additional space for storage or a workshop. A separate entrance to the basement offers excellent income potential or the perfect setup for an in-law suite. Outside, enjoy a lovely backyard complete with two sheds for all your storage needs. Bonus features include an owned hot water tank and newer metal roof. Don't miss your chance to own this charming home in a peaceful, family-friendly neighbourhood. Book your showing today! (id:60626)
Century 21 First Canadian Corp
137 Erie Street
St. Thomas, Ontario
Charming 2-bedroom bungalow with spacious rear addition - updated and move in ready! Welcome to this beautifully maintained 2-bedroom, 1 bath bungalow nestled on a picturesque, tree-lined street in a sought-after city neighborhood. This home blends classic charm with modern updates, featuring a large rear addition (2016) that adds exceptional living space and functionality. The bright, open-concept addition includes a spacious living room with a cozy fireplace, a generous dining area, and an expansive kitchen designed for cooking and entertaining. The kitchen boasts a gas cooktop, ample counter space, and abundant cabinetry. Large windows flood the home with natural light and improve energy efficiency. The remaining windows were replaced in 2025. The main level includes two comfortable bedrooms and a full bathroom, offering practical living space ideal for couples, small families, or downsizers. The basement is untouched and ready for your custom finish--perfect for adding value and personalized space such as a rec room, home office, or additional bedroom. Additional highlights include a newer roof in excellent condition, ensuring long-term peace of mind. The landscaped backyard is a private retreat with a large greenhouse, a spacious shed, and room for outdoor enjoyment or gardening. Located on a mature, quiet street with excellent curb appeal, this property is close to schools, parks, shopping, and transit. It's a rare opportunity to own a well-cared for home with room to grow in one of the city's most desirable neighborhoods. The kitchen was designed for a future oven and dishwasher. (id:60626)
Streetcity Realty Inc.
162 Victoria Street
Simcoe, Ontario
Welcome to 162 Victoria Street in the Town of Simcoe, ON. This beautifully maintained bungalow located on a wide lot is ready for its newest owner. Looking to get into main floor living with over 1,100sqft of living space plus a finished basement, this property is the easiest downsizer move. With hardwood flooring, custom cabinets, granite countertops and tons of natural light. Recently painted bathroom and newer vanity upgrades this property is a must see. Located nearby all parks, golf, and amenities such as well-stocked grocery stores, department stores and all necessities. RSA (id:60626)
One Percent Realty Ltd.

